1.508.537 EUR
4 hab
3 dorm
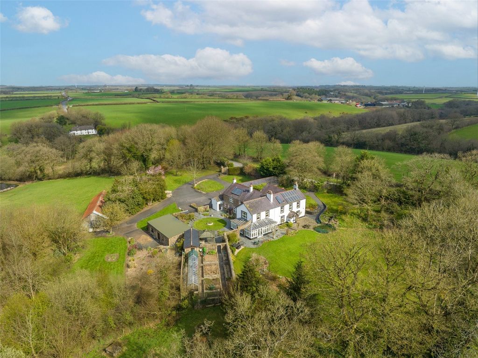
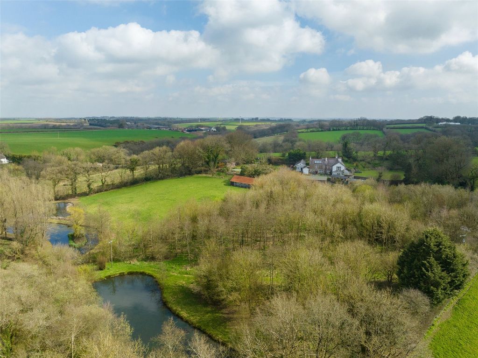
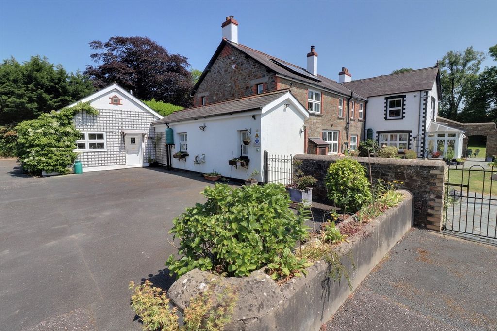
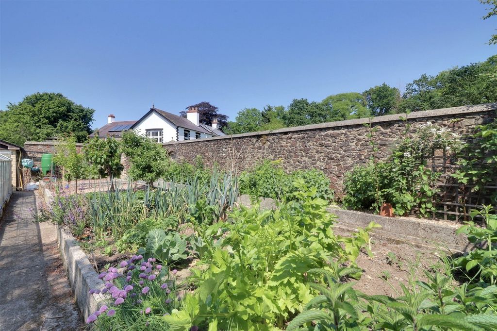
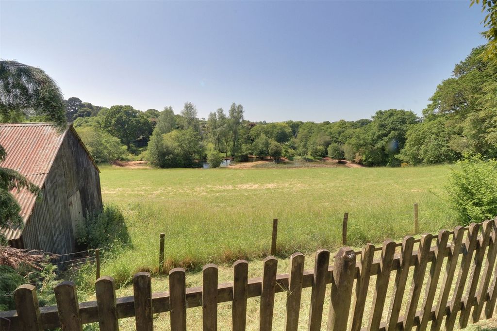
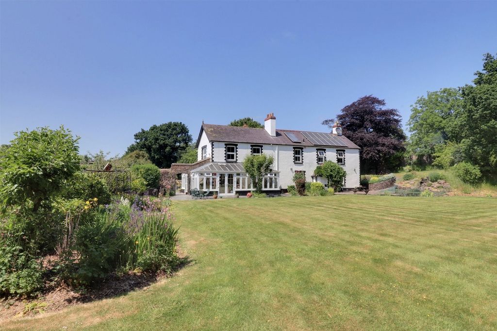
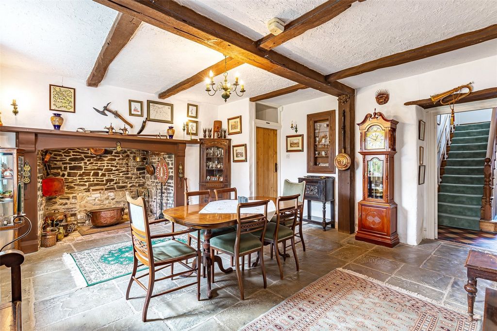
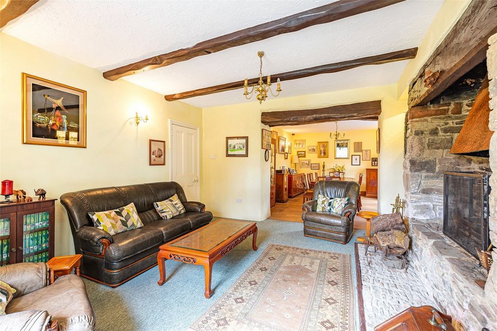
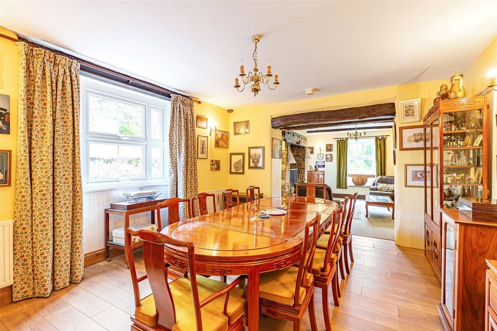
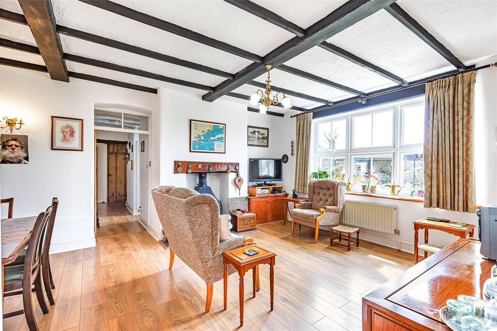
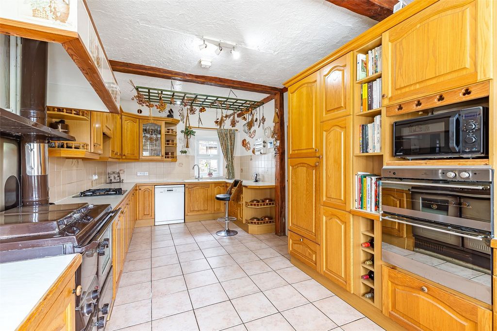
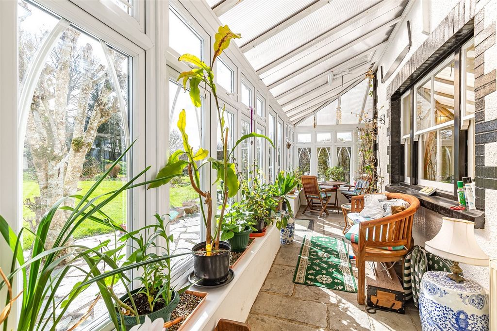
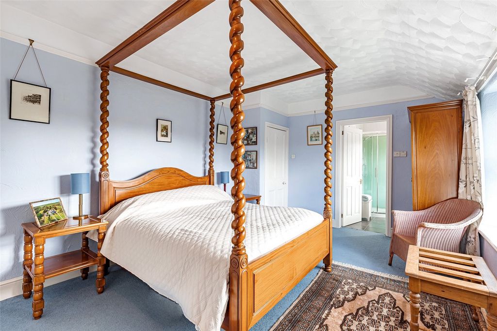
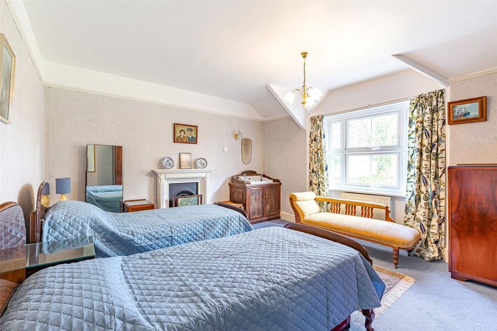
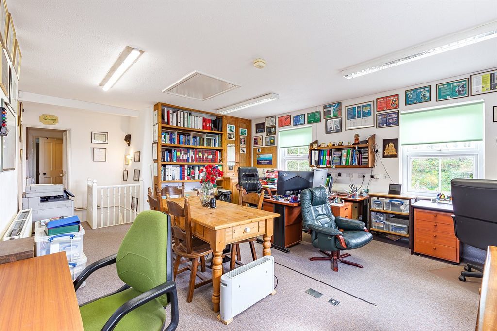
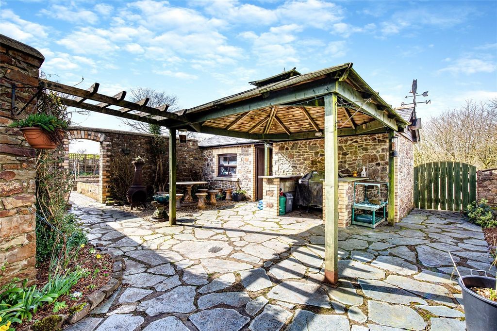
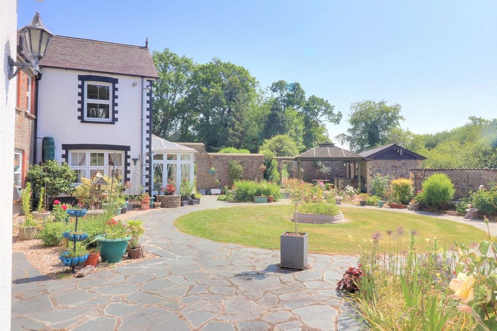
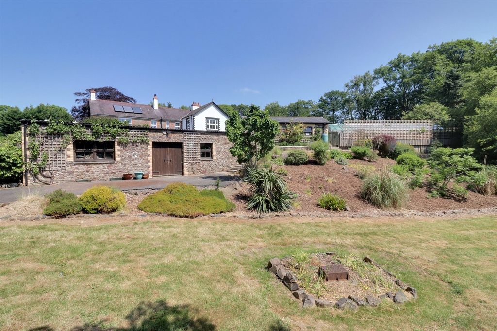
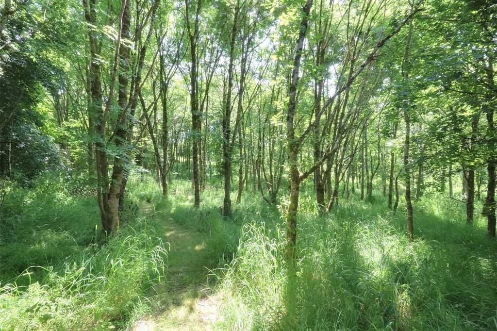
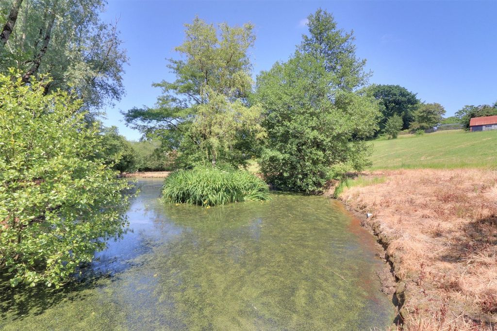
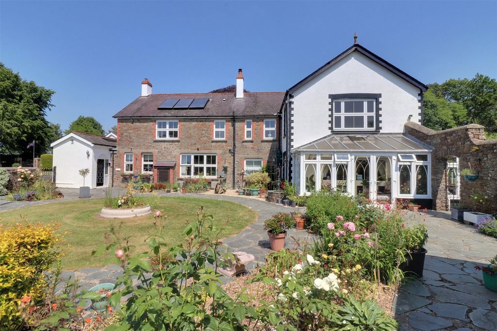
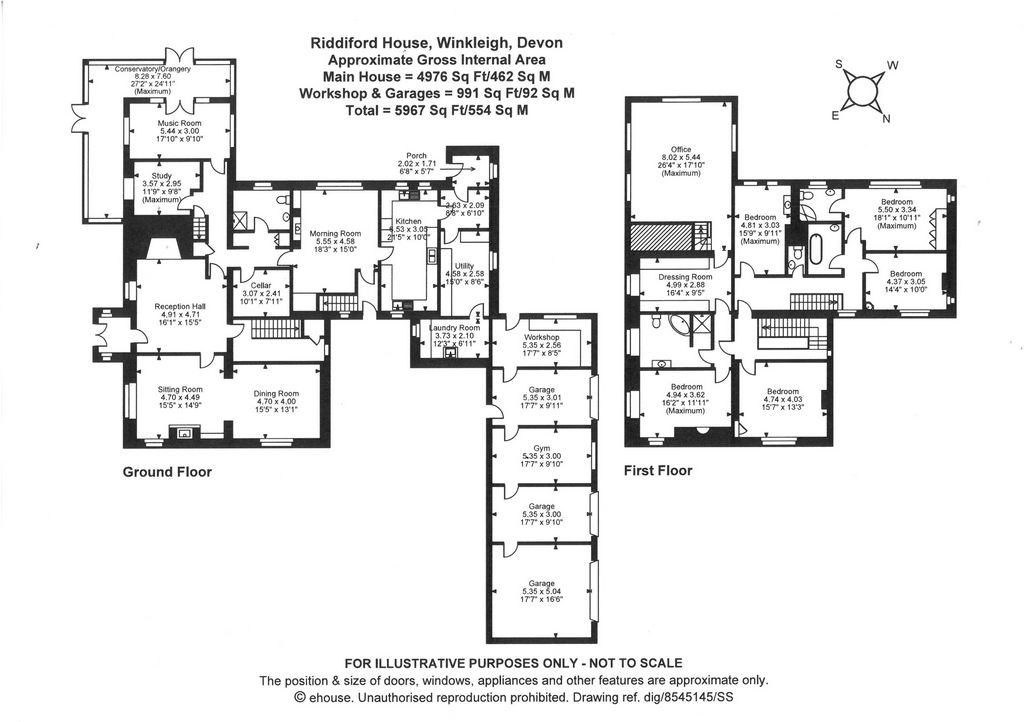

Coming in through the electronic gates you are greeted with a sweeping circular driveway, with central lawn, that allows for numerous vehicles to be parked and you soon realise this is not just a typical home.KEY FEATURES
Accommodation
A fine front door opens into a useful porch beyond which is a welcoming reception hall having a flagstone floor and impressive inglenook fireplace with stone facing, former bread oven and timber mantel and surround.
Leading off is the sitting/dining room some 30’ in length, a natural divide creating two distinct areas with the sitting room featuring a window seat overlooking the front lawn, a large stone-faced inglenook fireplace, raised hearth with beaten copper hood and oak bressummer. This was discovered during the Vendors extensive renovation of the house in 1993.
A study is found adjacent to the music room which itself is double aspect having a flagstone floor and double doors opening into the wrap around conservatory/orangery which is a wonderful space to just sit and enjoy the natural outlook into the garden with many of the plants remaining for the next owner.
Returning through the reception hall heading towards the morning room is found an internal cellar room which we as agents, are assured is an ideal constant temperature for bottles, whilst opposite is a large cloak/shower room with blue and white Victorian sanitary ware and chequer board tiled floor. The morning room with its log burner inset in the fireplace and having picture windows over the courtyard garden, is adjacent to the kitchen, making it an ideal breakfast room. The positioning of the doors into and out of the double aspect kitchen allows for an extensive range of wall, floor and drawer units with associated work surfaces on four sides and sinks at either end. Appliances include a built in fridge, four ring gas hob, twin oven and a Stanley ‘Aga’ style double oven range that also provides for heating to some radiators within the house in conjunction with the solar panels. Leading off the kitchen is a boot room and porch to the side. Rounding off the accommodation on the ground floor is a large utility room with a selection of wall and floor cupboards with work surfaces and ample room for three larder style fridge freezers (amply demonstrated by our clients!). Beyond is the laundry room with space for both washing machine and tumble dryer and having a classic Adamzes glazed trough style sink.SELLER INSIGHT
“Following a full Army career and having lived and worked in 8 different countries, we wanted to ‘retire’ to the West Country. When we saw Riddiford House and gardens for the first time, it was apparent they had been neglected for many years, and initially we said no, but upon reflection, we saw fantastic potential and wanted to do it. That was 30 years ago and it took 7 years and a great deal of money to create the wonderful home that we have today,” say the owners.
“Entrance to the property is via double gates after which you are immediately overawed by colourful flowerbeds, trees, rhododendrons, and a red GPO telephone box. Entering the courtyard is actually breath-taking due to the colour of the flowers and bushes but when you go into the main garden by the front door, well, the sight is amazing! The 25ft high sloping bank contains thousands of snowdrops, daffodils, bluebells, and colourful bushes, and is a sight to behold, as is the 2-acre wood, Claire’s Copse, which was planted by my wife.”
“Both of our daughters were married in Winkleigh and we used the garden for their Wedding Receptions where we celebrated with over 200 guests. There is a separate BBQ area, vegetable garden with a 40ft long greenhouse, and five large vegetable beds, some of which planted with patio/miniature fruit trees and soft fruit bushes. It’s therefore a natural habitat for wildlife and we have all sorts of bird life in the trees and on the ponds, as well as animal life, including a deer which occasionally wanders through the wood. It is wonderful to sit down at the bottom of Claire’s Copse with a bottle of wine and enjoy the evening wildlife around the lakes.”
“In reality, having completely rebuilt the house, every room is exactly how we want and they are all much loved. The sitting room / dining room and the conservatory are perfect for family time together and when guests visit, the obvious favourite is the main lounge and dining room. As an author, my favourite is, the fully equipped office upstairs which has four work stations.”
“I have enjoyed walking the dogs across the nearby farmers field and then through the woods up to one of the local pubs. Winkleigh village has a fantastic range of amenities, including a butcher, grocery shop, Post Office, flower shop, coffee shop, community centre, village hall, sports centre, veterinary practice, two garages (one that sells fuel and does MOT’s), GP surgery, and medical centre. All in all, Winkleigh gives off a nice ‘village feeling’.”*
* These comments are the personal views of the current owner and are included as an insight into life at the property. They have not been independently verified, should not be relied on without verification and do not necessarily reflect the views of the agent.There are three staircases within the house one just off the morning room, the main stairs off the rear hall which has a chequer board tiled floor and under stair cupboard with radiator and the third rises adjacent to the study, up to the office (potential bedroom 6/7). The office is a huge triple aspect room with views and set up with four workstations and being sold with the desk furniture including shelves, filing cabinets, monitors and recording device. A door leads into the rest of the first-floor accommodation, firstly into a large dressing room (potential bedroom 7) having floor to ceiling wardrobe cupboards on two sides, which in turn connects into the lobby off the main landing. Here is found a double aspect double bedroom with ornate fireplace and adjacent is a good-sized bathroom with corner bath, separate shower, wc, and wash basin. The main stairs have a fine stained-glass window at the head and off the galleried landing is a delightful double bedroom with picture rail and ornate fireplace enjoying an outlook over the side gardens. A door connects both landings and in this part of the house is found the main guest bedroom which is double aspect with a range of fitted cupboards and not only enjoys the benefit of a contemporary styled ensuite shower room but also has a fabulous outlook over the courtyard garden to the copse beyond. The remaining two double bedrooms have wash basins and use of the second bathroom which has a traditional roll top bath, wash basin and separate wc.Outside
Attached to the house is a bank of garages, two of which are up and over electrically/ remotely operated doors, one that has been used as a family gym, a workshop with benches and in here is found the oil-fired boiler, providing heat to the majority of radiators within the property. On the opposite side of the drive, and likely to have been garaging at one point, sits a large log store and two further storage areas.
Sitting just below the courtyard garden and being able to be accessed on foot or via car off the main driveway is a substantial 37’ barn with sink, workbenches, shelves and cupboards fitted. The barn has planning (Ref. No: 1/0093/1997) for conversion and extension to create a swimming pool and was started at the time when it was re-roofed, so we understand the planning to be current. Although this planning exists the building would lend itself to an annexe, gymnasium or yet more accommodation as there is already electricity, water and drainage connected having a cloakroom in one corner.
Former piggery
This is some 66’ in length and in 1992 planning (Ref. No: 1/0092/1997) was granted for a conversion to a two storey activity centre and this, as a building, offers a myriad of options as it is also accessed off the drive and sits adjacent to the paddock.
Gardens and Grounds
It is hard to know where to start as they really do compliment this home in so many ways. The main lawn is found at the front, and we understand it was a former grass tennis court and is a great location for marquees and such as our clients have demonstrated during their years here on several occasions. The banks that surround it lead up to the perimeter boundaries. A large ornamental pond, complete with tumbling waterfall, sits in one corner. A path with raised beds leads to the inner courtyard which provides a secondary access to the garage block.
At the side of the house a formal courtyard garden comprising a circular lawn with gravel area ideal for multiple pots and a paved path leads across to a classic covered BBQ where is also found a large marble circular table complete with stools for 8, that will be staying with the house. Behind are more workshops/potting shed that lead out into the large walled vegetable/fruit garden complete with several raised beds and impressive 40’ greenhouse.
A large rockery leads down to ‘Claire’s Copse’ as it is affectionally known, which is the most magical environment, originally planted with over 1,00... Ver más Ver menos This most welcoming family home has been created to provide well balanced accommodation, whilst not removing the C17 origins, through careful extension and updating. Over an initial 7 years improvements carried out include rewiring, new central heating system, double glazing, new mains water feed, solar and photovoltaic panels (High FIT tariff applies) and the creation of almost park like grounds including the planting of 1,000 trees via a grant that was provided by the National Tree Federation, to create a magical copse named after one of the Vendors.
Coming in through the electronic gates you are greeted with a sweeping circular driveway, with central lawn, that allows for numerous vehicles to be parked and you soon realise this is not just a typical home.KEY FEATURES
Accommodation
A fine front door opens into a useful porch beyond which is a welcoming reception hall having a flagstone floor and impressive inglenook fireplace with stone facing, former bread oven and timber mantel and surround.
Leading off is the sitting/dining room some 30’ in length, a natural divide creating two distinct areas with the sitting room featuring a window seat overlooking the front lawn, a large stone-faced inglenook fireplace, raised hearth with beaten copper hood and oak bressummer. This was discovered during the Vendors extensive renovation of the house in 1993.
A study is found adjacent to the music room which itself is double aspect having a flagstone floor and double doors opening into the wrap around conservatory/orangery which is a wonderful space to just sit and enjoy the natural outlook into the garden with many of the plants remaining for the next owner.
Returning through the reception hall heading towards the morning room is found an internal cellar room which we as agents, are assured is an ideal constant temperature for bottles, whilst opposite is a large cloak/shower room with blue and white Victorian sanitary ware and chequer board tiled floor. The morning room with its log burner inset in the fireplace and having picture windows over the courtyard garden, is adjacent to the kitchen, making it an ideal breakfast room. The positioning of the doors into and out of the double aspect kitchen allows for an extensive range of wall, floor and drawer units with associated work surfaces on four sides and sinks at either end. Appliances include a built in fridge, four ring gas hob, twin oven and a Stanley ‘Aga’ style double oven range that also provides for heating to some radiators within the house in conjunction with the solar panels. Leading off the kitchen is a boot room and porch to the side. Rounding off the accommodation on the ground floor is a large utility room with a selection of wall and floor cupboards with work surfaces and ample room for three larder style fridge freezers (amply demonstrated by our clients!). Beyond is the laundry room with space for both washing machine and tumble dryer and having a classic Adamzes glazed trough style sink.SELLER INSIGHT
“Following a full Army career and having lived and worked in 8 different countries, we wanted to ‘retire’ to the West Country. When we saw Riddiford House and gardens for the first time, it was apparent they had been neglected for many years, and initially we said no, but upon reflection, we saw fantastic potential and wanted to do it. That was 30 years ago and it took 7 years and a great deal of money to create the wonderful home that we have today,” say the owners.
“Entrance to the property is via double gates after which you are immediately overawed by colourful flowerbeds, trees, rhododendrons, and a red GPO telephone box. Entering the courtyard is actually breath-taking due to the colour of the flowers and bushes but when you go into the main garden by the front door, well, the sight is amazing! The 25ft high sloping bank contains thousands of snowdrops, daffodils, bluebells, and colourful bushes, and is a sight to behold, as is the 2-acre wood, Claire’s Copse, which was planted by my wife.”
“Both of our daughters were married in Winkleigh and we used the garden for their Wedding Receptions where we celebrated with over 200 guests. There is a separate BBQ area, vegetable garden with a 40ft long greenhouse, and five large vegetable beds, some of which planted with patio/miniature fruit trees and soft fruit bushes. It’s therefore a natural habitat for wildlife and we have all sorts of bird life in the trees and on the ponds, as well as animal life, including a deer which occasionally wanders through the wood. It is wonderful to sit down at the bottom of Claire’s Copse with a bottle of wine and enjoy the evening wildlife around the lakes.”
“In reality, having completely rebuilt the house, every room is exactly how we want and they are all much loved. The sitting room / dining room and the conservatory are perfect for family time together and when guests visit, the obvious favourite is the main lounge and dining room. As an author, my favourite is, the fully equipped office upstairs which has four work stations.”
“I have enjoyed walking the dogs across the nearby farmers field and then through the woods up to one of the local pubs. Winkleigh village has a fantastic range of amenities, including a butcher, grocery shop, Post Office, flower shop, coffee shop, community centre, village hall, sports centre, veterinary practice, two garages (one that sells fuel and does MOT’s), GP surgery, and medical centre. All in all, Winkleigh gives off a nice ‘village feeling’.”*
* These comments are the personal views of the current owner and are included as an insight into life at the property. They have not been independently verified, should not be relied on without verification and do not necessarily reflect the views of the agent.There are three staircases within the house one just off the morning room, the main stairs off the rear hall which has a chequer board tiled floor and under stair cupboard with radiator and the third rises adjacent to the study, up to the office (potential bedroom 6/7). The office is a huge triple aspect room with views and set up with four workstations and being sold with the desk furniture including shelves, filing cabinets, monitors and recording device. A door leads into the rest of the first-floor accommodation, firstly into a large dressing room (potential bedroom 7) having floor to ceiling wardrobe cupboards on two sides, which in turn connects into the lobby off the main landing. Here is found a double aspect double bedroom with ornate fireplace and adjacent is a good-sized bathroom with corner bath, separate shower, wc, and wash basin. The main stairs have a fine stained-glass window at the head and off the galleried landing is a delightful double bedroom with picture rail and ornate fireplace enjoying an outlook over the side gardens. A door connects both landings and in this part of the house is found the main guest bedroom which is double aspect with a range of fitted cupboards and not only enjoys the benefit of a contemporary styled ensuite shower room but also has a fabulous outlook over the courtyard garden to the copse beyond. The remaining two double bedrooms have wash basins and use of the second bathroom which has a traditional roll top bath, wash basin and separate wc.Outside
Attached to the house is a bank of garages, two of which are up and over electrically/ remotely operated doors, one that has been used as a family gym, a workshop with benches and in here is found the oil-fired boiler, providing heat to the majority of radiators within the property. On the opposite side of the drive, and likely to have been garaging at one point, sits a large log store and two further storage areas.
Sitting just below the courtyard garden and being able to be accessed on foot or via car off the main driveway is a substantial 37’ barn with sink, workbenches, shelves and cupboards fitted. The barn has planning (Ref. No: 1/0093/1997) for conversion and extension to create a swimming pool and was started at the time when it was re-roofed, so we understand the planning to be current. Although this planning exists the building would lend itself to an annexe, gymnasium or yet more accommodation as there is already electricity, water and drainage connected having a cloakroom in one corner.
Former piggery
This is some 66’ in length and in 1992 planning (Ref. No: 1/0092/1997) was granted for a conversion to a two storey activity centre and this, as a building, offers a myriad of options as it is also accessed off the drive and sits adjacent to the paddock.
Gardens and Grounds
It is hard to know where to start as they really do compliment this home in so many ways. The main lawn is found at the front, and we understand it was a former grass tennis court and is a great location for marquees and such as our clients have demonstrated during their years here on several occasions. The banks that surround it lead up to the perimeter boundaries. A large ornamental pond, complete with tumbling waterfall, sits in one corner. A path with raised beds leads to the inner courtyard which provides a secondary access to the garage block.
At the side of the house a formal courtyard garden comprising a circular lawn with gravel area ideal for multiple pots and a paved path leads across to a classic covered BBQ where is also found a large marble circular table complete with stools for 8, that will be staying with the house. Behind are more workshops/potting shed that lead out into the large walled vegetable/fruit garden complete with several raised beds and impressive 40’ greenhouse.
A large rockery leads down to ‘Claire’s Copse’ as it is affectionally known, which is the most magical environment, originally planted with over 1,00... Dieses einladende Einfamilienhaus wurde geschaffen, um eine ausgewogene Unterkunft zu bieten, ohne die C17-Ursprünge durch sorgfältige Erweiterung und Modernisierung zu entfernen. In den ersten 7 Jahren wurden Verbesserungen durchgeführt, darunter die Neuverkabelung, ein neues Zentralheizungssystem, Doppelverglasung, eine neue Wasserversorgung, Solar- und Photovoltaikmodule (es gilt der High-FIT-Tarif) und die Schaffung eines fast parkähnlichen Geländes, einschließlich der Pflanzung von 1.000 Bäumen durch einen Zuschuss, der von der National Tree Federation zur Verfügung gestellt wurde, um ein magisches Wäldchen zu schaffen, das nach einem der Verkäufer benannt wurde. Wenn Sie durch die elektronischen Tore kommen, werden Sie von einer geschwungenen kreisförmigen Auffahrt mit zentralem Rasen begrüßt, auf der zahlreiche Fahrzeuge geparkt werden können, und Sie werden schnell feststellen, dass dies nicht nur ein typisches Haus ist. HAUPTMERKMALE Unterkunft Eine schöne Eingangstür öffnet sich in eine nützliche Veranda, hinter der sich eine einladende Empfangshalle mit Steinplattenboden und beeindruckendem Kamin mit Steinverkleidung, ehemaligem Brotbackofen und Holzsims und -umrandung befindet. Von hier aus gelangt man in das Wohn-/Esszimmer, das etwa 30 Fuß lang ist, eine natürliche Trennung, die zwei getrennte Bereiche schafft, wobei das Wohnzimmer über einen Fensterplatz mit Blick auf den vorderen Rasen, einen großen Kamin mit Steinverkleidung, einen erhöhten Herd mit geschlagener Kupferhaube und Eichenholz verfügt. Dies wurde bei der umfangreichen Renovierung des Hauses im Jahr 1993 entdeckt. Ein Arbeitszimmer befindet sich neben dem Musikzimmer, das selbst einen doppelten Aspekt hat, mit einem Steinplattenboden und Doppeltüren, die sich in den umlaufenden Wintergarten / die Orangerie öffnen, was ein wunderbarer Ort ist, um einfach nur zu sitzen und den natürlichen Blick in den Garten zu genießen, wobei viele der Pflanzen für den nächsten Besitzer übrig bleiben. Wenn man durch die Empfangshalle in Richtung Morgenzimmer zurückkehrt, findet man einen internen Kellerraum, von dem wir als Agenten sicher sind, dass er eine ideale konstante Temperatur für Flaschen hat, während sich gegenüber ein großer Garderoben-/Duschraum mit blau-weißer viktorianischer Sanitärkeramik und Schachbrettfliesenboden befindet. Der Morgenraum mit seinem in den Kamin eingelassenen Holzofen und Panoramafenstern über den Garten im Innenhof grenzt an die Küche und ist somit ein idealer Frühstücksraum. Die Positionierung der Türen in und aus der doppelseitigen Küche ermöglicht ein umfangreiches Sortiment an Ober-, Boden- und Schubladenschränken mit zugehörigen Arbeitsflächen an vier Seiten und Spülbecken an beiden Enden. Zu den Geräten gehören ein eingebauter Kühlschrank, ein Gasherd mit vier Platten, ein Doppelofen und ein Doppelofen im Stanley-Stil im Aga-Stil, der in Verbindung mit den Sonnenkollektoren auch für die Heizung einiger Heizkörper im Haus sorgt. Von der Küche aus gelangt man zu einem Schuhraum und einer Veranda an der Seite. Abgerundet wird die Unterkunft im Erdgeschoss durch einen großen Hauswirtschaftsraum mit einer Auswahl an Wand- und Bodenschränken mit Arbeitsflächen und ausreichend Platz für drei Kühlschrank mit Gefrierfach (von unseren Kunden ausgiebig demonstriert!). Dahinter befindet sich die Waschküche mit Platz für Waschmaschine und Wäschetrockner und einem klassischen verglasten Waschbecken von Adamzes. "Nach einer vollen Armeekarriere und nachdem wir in 8 verschiedenen Ländern gelebt und gearbeitet hatten, wollten wir uns im West Country 'zur Ruhe setzen'. Als wir das Riddiford House und die Gärten zum ersten Mal sahen, war klar, dass sie viele Jahre lang vernachlässigt worden waren, und anfangs sagten wir nein, aber als wir darüber nachdachten, sahen wir ein fantastisches Potenzial und wollten es tun. Das war vor 30 Jahren und es hat 7 Jahre und viel Geld gekostet, um das wunderbare Haus zu schaffen, das wir heute haben", sagen die Eigentümer. "Der Zugang zum Grundstück erfolgt über Doppeltore, nach denen man sofort von bunten Blumenbeeten, Bäumen, Rhododendren und einer roten GPO-Telefonzelle überwältigt wird. Das Betreten des Innenhofs ist aufgrund der Farbe der Blumen und Sträucher eigentlich atemberaubend, aber wenn Sie in den Hauptgarten durch die Haustür gehen, ist der Anblick erstaunlich! Das 25 Fuß hohe, abfallende Ufer enthält Tausende von Schneeglöckchen, Narzissen, Glockenblumen und bunten Büschen und ist ein Anblick, den man sich nicht entgehen lassen sollte, ebenso wie der 2 Hektar große Wald Claire's Copse, der von meiner Frau gepflanzt wurde." "Unsere beiden Töchter haben in Winkleigh geheiratet und wir haben den Garten für ihre Hochzeitsempfänge genutzt, wo wir mit über 200 Gästen gefeiert haben. Es gibt einen separaten Grillplatz, einen Gemüsegarten mit einem 40 Fuß langen Gewächshaus und fünf große Gemüsebeete, von denen einige mit Terrassen-/Miniaturobstbäumen und Beerenobststräuchern bepflanzt sind. Es ist also ein natürlicher Lebensraum für Wildtiere und wir haben alle Arten von Vögeln in den Bäumen und auf den Teichen sowie Tiere, darunter ein Reh, das gelegentlich durch den Wald wandert. Es ist wunderbar, sich mit einer Flasche Wein auf den Grund von Claire's Copse zu setzen und die abendliche Tierwelt rund um die Seen zu genießen." "In Wirklichkeit, nachdem wir das Haus komplett umgebaut haben, ist jedes Zimmer genau so, wie wir es wollen, und sie sind alle sehr beliebt. Das Wohn- / Esszimmer und der Wintergarten sind perfekt für gemeinsame Familienzeit und wenn Gäste zu Besuch kommen, ist der offensichtliche Favorit das Hauptwohn- und Esszimmer. Als Autor ist mein Favorit das voll ausgestattete Büro im Obergeschoss mit vier Arbeitsplätzen." "Ich habe es genossen, mit den Hunden über das nahe gelegene Bauernfeld und dann durch den Wald bis zu einem der örtlichen Pubs zu gehen. Das Dorf Winkleigh verfügt über eine fantastische Auswahl an Annehmlichkeiten, darunter einen Metzger, ein Lebensmittelgeschäft, ein Postamt, einen Blumenladen, ein Café, ein Gemeindezentrum, ein Dorfhaus, ein Sportzentrum, eine Tierarztpraxis, zwei Garagen (eine, die Kraftstoff verkauft und TÜVs durchführt), eine Hausarztpraxis und ein medizinisches Zentrum. Alles in allem vermittelt Winkleigh ein schönes 'Dorfgefühl'." * * Diese Kommentare sind die persönlichen Ansichten des aktuellen Eigentümers und werden als Einblick in das Leben in der Immobilie aufgenommen. Sie wurden nicht unabhängig überprüft, sollten nicht ohne Überprüfung herangezogen werden und spiegeln nicht unbedingt die Ansichten des Agenten wider. Es gibt drei Treppen innerhalb des Hauses, eine direkt neben dem Morgenzimmer, die Haupttreppe von der hinteren Halle, die einen Schachbrettfliesenboden und einen Treppenschrank mit Heizkörper hat, und die dritte steigt neben das Arbeitszimmer, bis zum Büro (potenzielles Schlafzimmer 6/7). Das Büro ist ein riesiger Drei-Seiten-Raum mit Aussicht und vier Arbeitsplätzen und wird mit den Schreibtischmöbeln einschließlich Regalen, Aktenschränken, Monitoren und Aufnahmegeräten verkauft. Eine Tür führt in den Rest der Wohnung im ersten Stock, zunächst in ein großes Ankleidezimmer (potenzielles Schlafzimmer 7) mit raumhohen Kleiderschränken auf zwei Seiten, die wiederum mit der Lobby vom Haupttreppenabsatz aus verbunden sind. Hier befindet sich ein Doppelzimmer mit Doppelbett und verziertem Kamin und angrenzend befindet sich ein geräumiges Badezimmer mit Eckbadewanne, separater Dusche, WC und Waschbecken. Die Haupttreppe hat ein schönes Buntglasfenster am Kopfende und neben dem Treppenabsatz befindet sich ein entzückendes Schlafzimmer mit Doppelbett und Bilderleiste und verziertem Kamin mit Blick auf die seitlichen Gärten. Eine Tür verbindet beide Treppenabsätze und in diesem Teil des Hauses befindet sich das Hauptschlafzimmer, das mit einer Reihe von Einbauschränken ausgestattet ist und nicht nur den Vorteil eines modern gestalteten Duschbads genießt, sondern auch einen fabelhaften Blick über den Hofgarten bis zum Wäldchen dahinter bietet. Die restlichen zwei Doppelzimmer verfügen über Waschbecken und die Nutzung des zweiten Badezimmers, das über eine traditionelle Badewanne, ein Waschbecken und ein separates WC verfügt. Draußen An das Haus angeschlossen ist eine Reihe von Garagen, von denen zwei elektrisch / ferngesteuert sind, eine, die als Familienfitnessstudio genutzt wurde, eine Werkstatt mit Bänken und hier befindet sich der Ölkessel, der die meisten Heizkörper auf dem Grundstück mit Wärme versorgt. Auf der gegenüberliegenden Seite der Einfahrt und wahrscheinlich an einer Stelle als Garstellplatz dienten ein großes Holzlager und zwei weitere Lagerräume. Direkt unterhalb des Hofgartens befindet sich eine große 37-Fuß-Scheune mit Waschbecken, Werkbänken, Regalen und Schränken, die zu Fuß oder mit dem Auto von der Haupteinfahrt aus erreichbar ist. Die Scheune hat eine Planung (Ref.-Nr.: 1/0093/1997) für den Umbau und die Erweiterung zu einem Schwimmbad und wurde zum Zeitpunkt der Neuüberdachung begonnen, so dass wir die Planung als aktuell verstehen. Obwohl diese Planung existiert, würde sich das Gebäude für einen Anbau, eine Turnhalle oder noch mehr Unterkünfte eignen, da es bereits Strom-, Wasser- und Abwasseranschluss gibt und eine Garderobe in einer Ecke vorhanden ist. Ehemaliger Schweinestall Dieser ist ca. 66 Fuß lang und wurde 1992 mit der Planung (Ref.-Nr.: 1/0092/1997) für den Umbau zu einem zweistöckigen Aktivitätszentrum bewilligt, das als Gebäude eine Vielzahl von Möglichkeiten bietet, da es auch von der Auffahrt aus zugänglich ist und an die Koppel angrenzt. Gärten und Grundstücke Es ist schwer zu wissen, wo man anfangen soll, da sie dieses Haus wirklich in vielerlei Hinsicht ergänzen. Der Hauptrasen befindet sich an der V...