385.000 EUR
380.000 EUR
380.000 EUR
171 m²
390.000 EUR
385.000 EUR
3 dorm
142 m²

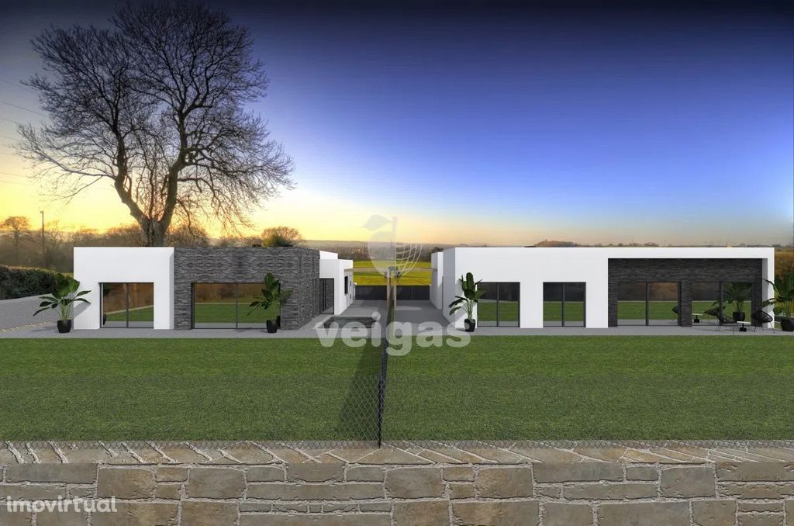
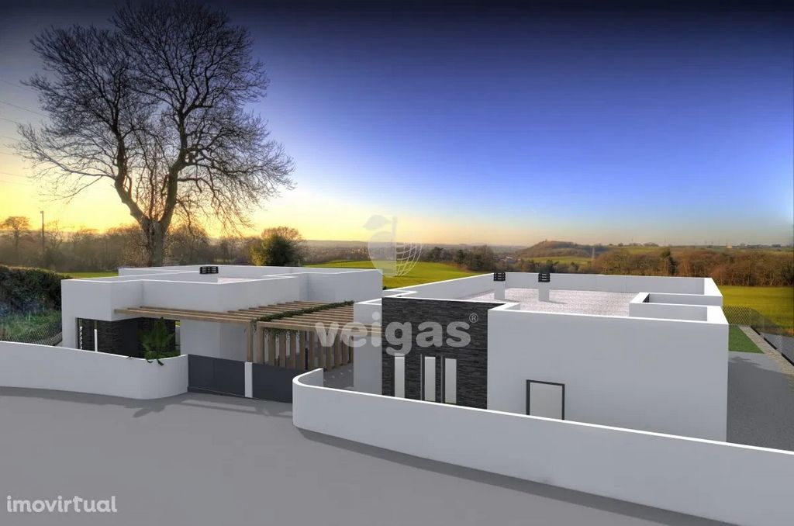
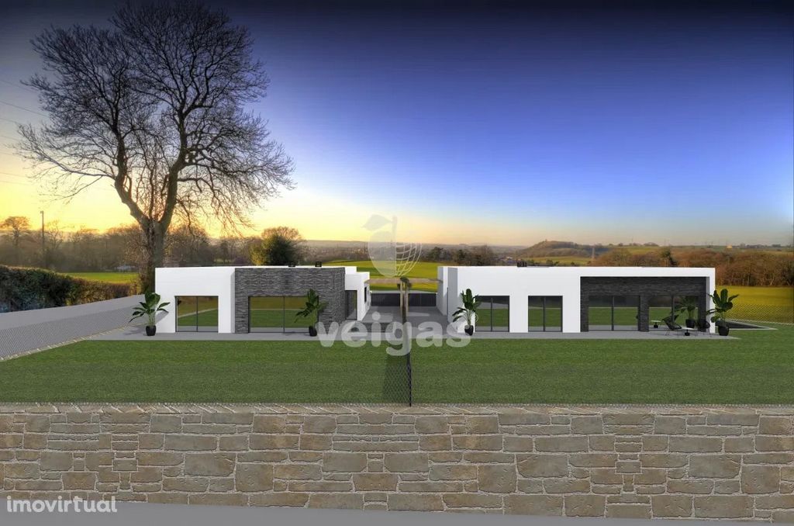
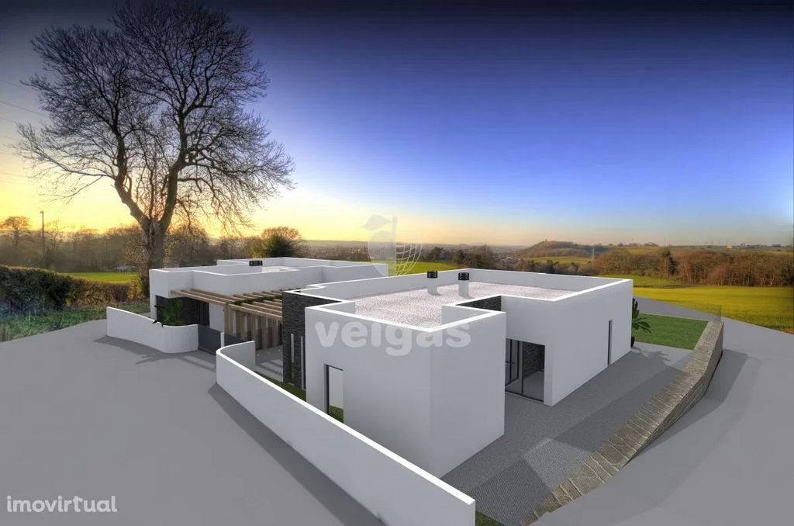
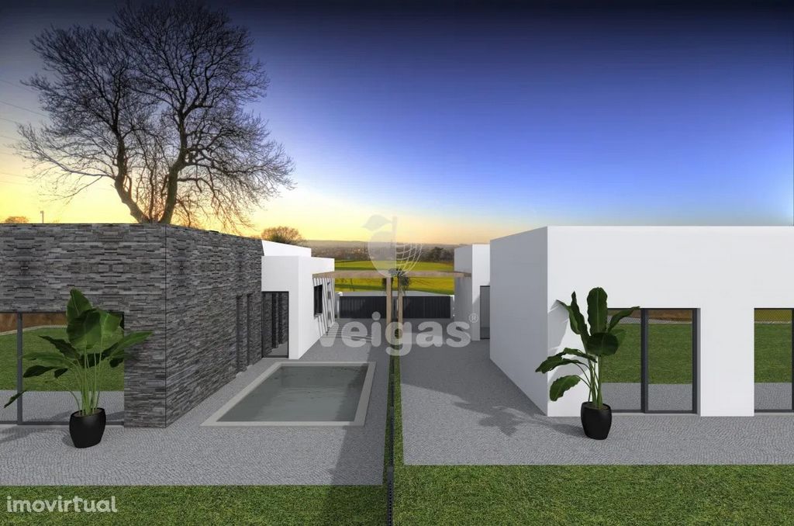
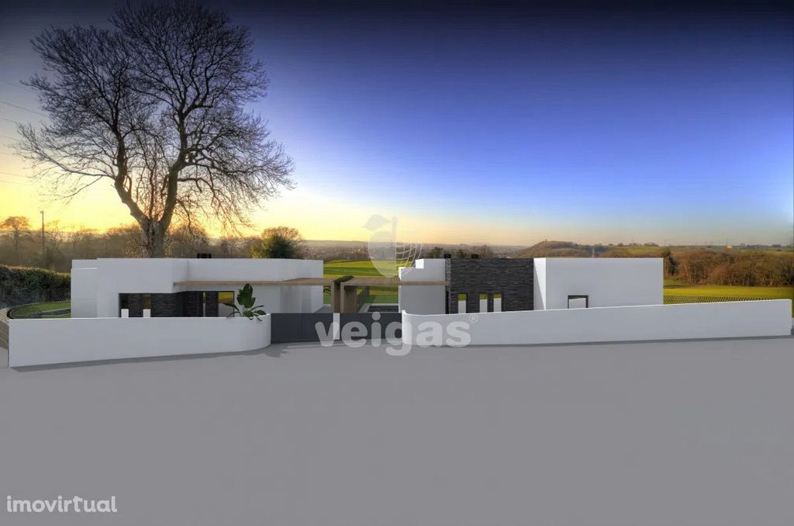
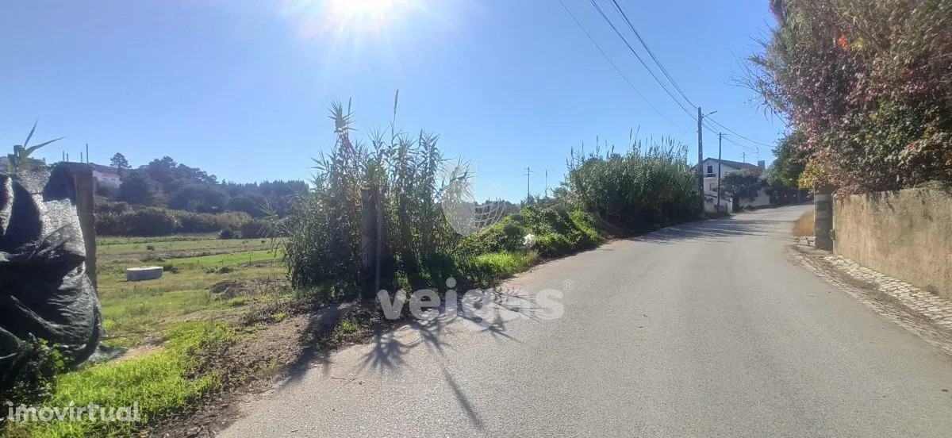
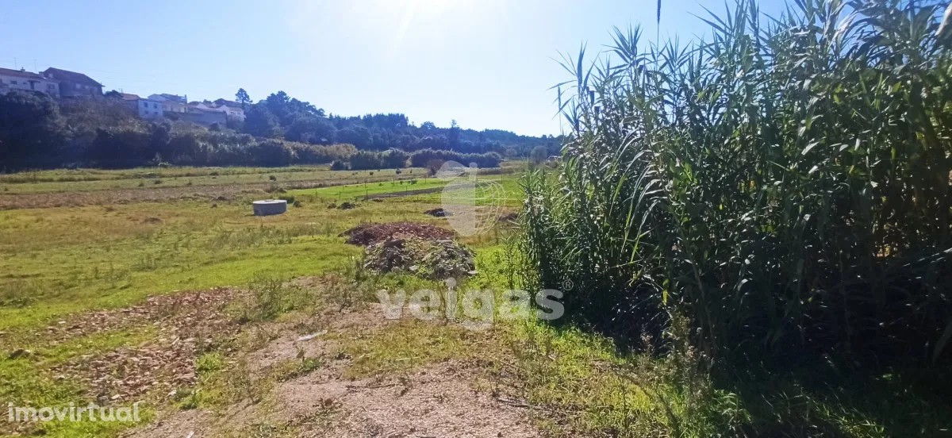

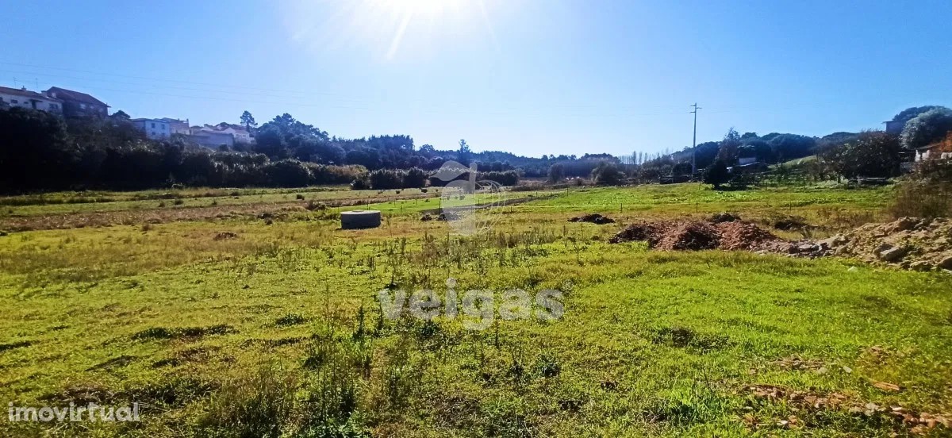
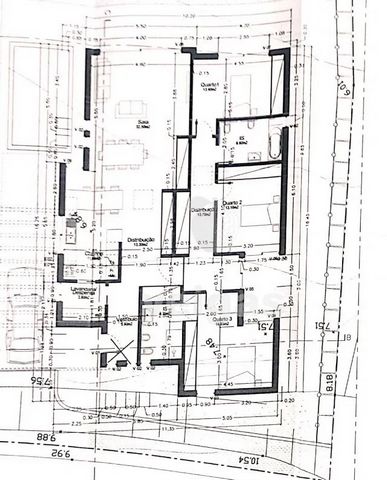

Room with 32.50m2;
Kitchen of 11.90 m2;
Room of 12.10m2 with built-in wardrobe;
Room of 13.40m2 with built-in wardrobe;
Bathroom to support the floor with 6.60m2;
Suite of 16.80m2 with 1 built-in wardrobe + bathroom of 6.35m2;
Corridor of 13.70m2 with 1 built-in wardrobe;
Entrance hall of 5.60m2 with a built-in wardrobe;
Pantry/laundry room of 3.80m2 with direct access to the outside.Single storey T3 villa inserted on a 561.95sqm plot of land, with a implantation area of 171.90sqm. It consists of 3 bedrooms, one of which is a suite, living room with open space kitchen, pantry and carport for 1 vehicle.Its outdoor space, in addition to being spacious and pleasant, also provides a very pleasant view of the countryside and a good solar disposition.Inserted in a small village, between Caldas da Rainha and Foz do Arelho, which brings a wide range of uses to the house, such as own housing, holiday home, or even to monetize in local accommodation.Areas:
Room with 32.50sqm;
Kitchen of 11.90 sqm;
Room of 12.10sqm with built-in wardrobe;
Room of 13.40sqm with built-in wardrobe;
Floor support bathroom with 6.60sqm;
Suite of 16.80sqm with 1 built-in wardrobe + bathroom of 6.35sqm;
Corridor of 13.70sqm with 1 built-in wardrobe;
Entrance hall of 5.60sqm with a built-in wardrobe;
Pantry/laundry room of 3.80sqm with direct access to the outside.Features:
- Balcony Ver más Ver menos Moradia T3 térrea inserida num lote de terreno 561.95m2, com uma área de implantação de 171.90m2. A mesma é composta por 3 quartos, sendo um deles suite, sala com cozinha em open space, despensa e telheiro para 1 veículo.O seu espaço exterior, para além de ser amplo e agradável, também possibilita uma vista campo muito agradável e uma boa disposição solar.Inserida numa pequena aldeia entre Caldas da Rainha e Foz do Arelho, o que traz uma vasta possibilidade de utilizações à moradia, tais como habitação própria, casa de férias, ou mesmo para rentabilizar em alojamento local.Áreas:
Sala com 32.50m2;
Cozinha de 11.90 m2;
Quarto de 12.10m2 com roupeiro embutido;
Quarto de 13.40m2 com roupeiro embutido;
Casa de banho de apoio ao piso com 6.60m2;
Suite de 16.80m2 com 1 roupeiro embutido + casa de banho de 6.35m2;
Corredor de 13.70m2 com 1 roupeiro embutido;
Hall de entrada de 5.60m2 com um roupeiro embutido;
Despensa/lavandaria de 3.80m2 com acesso directo ao exterior.Single storey T3 villa inserted on a 561.95sqm plot of land, with an implantation area of 171.90sqm. It consists of 3 bedrooms, one of which is a suite, living room with open space kitchen, pantry and carport for 1 vehicle.Its outdoor space, in addition to being spacious and pleasant, also provides a very pleasant view of the countryside and a good solar disposition.Inserted in a small village, between Caldas da Rainha and Foz do Arelho, which brings a wide range of uses to the house, such as own housing, holiday home, or even to monetize in local accommodation.Areas:
Room with 32.50sqm;
Kitchen of 11.90 sqm;
Room of 12.10sqm with built-in wardrobe;
Room of 13.40sqm with built-in wardrobe;
Floor support bathroom with 6.60sqm;
Suite of 16.80sqm with 1 built-in wardrobe + bathroom of 6.35sqm;
Corridor of 13.70sqm with 1 built-in wardrobe;
Entrance hall of 5.60sqm with a built-in wardrobe;
Pantry/laundry room of 3.80sqm with direct access to the outside.Features:
- Balcony Gelijkvloerse villa met 3 slaapkamers op een perceel grond van 561,95m2, met een implantatieoppervlakte van 171,90m2. Het bestaat uit 3 slaapkamers, waarvan één suite, woonkamer met open keuken, bijkeuken en schuur voor 1 voertuig.De buitenruimte is niet alleen groot en aangenaam, maar biedt ook een zeer aangenaam uitzicht op het platteland en een goede zonne-indeling.Ingevoegd in een klein dorpje tussen Caldas da Rainha en Foz do Arelho, wat een brede mogelijkheid van gebruik van het huis biedt, zoals een eigen woning, vakantiehuis, of zelfs om geld te verdienen in lokale accommodatie.Gebieden:
Kamer met 32.50m2;
Keuken van 11,90 m2;
Slaapkamer van 12.10m2 met inbouwkast;
Slaapkamer van 13.40m2 met inbouwkast;
Badkamer met vloersteun met 6.60m2;
Suite van 16,80m2 met 1 inbouwkast + badkamer van 6,35m2;
Hal van 13.70m2 met 1 inbouwkast;
Entree, hal van 5.60m2 met een ingebouwde garderobe;
Bijkeuken/wasruimte van 3.80m2 met directe toegang naar buiten.Gelijkvloerse T3 villa ingevoegd op een perceel van 561,95 m², met een implantatieoppervlakte van 171,90 m². Het bestaat uit 3 slaapkamers, waarvan één suite, woonkamer met open keuken, bijkeuken en carport voor 1 voertuig.De buitenruimte is niet alleen ruim en aangenaam, maar biedt ook een zeer aangenaam uitzicht op het platteland en een goede zonne-instelling.Ingevoegd in een klein dorp, tussen Caldas da Rainha en Foz do Arelho, dat een breed scala aan toepassingen aan het huis biedt, zoals eigen huisvesting, vakantiehuis of zelfs om geld te verdienen in lokale accommodatie.Gebieden:
Kamer met 32,50m²;
Keuken van 11,90 m²;
Kamer van 12,10m² met ingebouwde kledingkast;
Kamer van 13,40m² met ingebouwde kledingkast;
Vloer ondersteuning badkamer met 6.60m²;
Suite van 16,80m² met 1 ingebouwde kledingkast + badkamer van 6,35m²;
Gang van 13.70m² met 1 inbouwkast;
Inkomhal van 5.60m² met een ingebouwde garderobe;
Bijkeuken/wasruimte van 3.80m² met directe toegang naar buiten.Features:
- Balcony House T3 ground located in a plot of land 561.95m2, with a implantation area of 171.90m2. It consists of 3 bedrooms, one of them suite, living room with kitchen in open space, pantry and shed for 1 vehicle.Its outdoor space, in addition to being large and pleasant, also allows a very pleasant countryside view and a good solar layout.Inserted in a small village between Caldas da Rainha and Foz do Arelho, which brings a vast possibility of uses to the villa, such as own housing, holiday home, or even to monetize in local accommodation.Areas:
Room with 32.50m2;
Kitchen of 11.90 m2;
Room of 12.10m2 with built-in wardrobe;
Room of 13.40m2 with built-in wardrobe;
Bathroom to support the floor with 6.60m2;
Suite of 16.80m2 with 1 built-in wardrobe + bathroom of 6.35m2;
Corridor of 13.70m2 with 1 built-in wardrobe;
Entrance hall of 5.60m2 with a built-in wardrobe;
Pantry/laundry room of 3.80m2 with direct access to the outside.Single storey T3 villa inserted on a 561.95sqm plot of land, with a implantation area of 171.90sqm. It consists of 3 bedrooms, one of which is a suite, living room with open space kitchen, pantry and carport for 1 vehicle.Its outdoor space, in addition to being spacious and pleasant, also provides a very pleasant view of the countryside and a good solar disposition.Inserted in a small village, between Caldas da Rainha and Foz do Arelho, which brings a wide range of uses to the house, such as own housing, holiday home, or even to monetize in local accommodation.Areas:
Room with 32.50sqm;
Kitchen of 11.90 sqm;
Room of 12.10sqm with built-in wardrobe;
Room of 13.40sqm with built-in wardrobe;
Floor support bathroom with 6.60sqm;
Suite of 16.80sqm with 1 built-in wardrobe + bathroom of 6.35sqm;
Corridor of 13.70sqm with 1 built-in wardrobe;
Entrance hall of 5.60sqm with a built-in wardrobe;
Pantry/laundry room of 3.80sqm with direct access to the outside.Features:
- Balcony