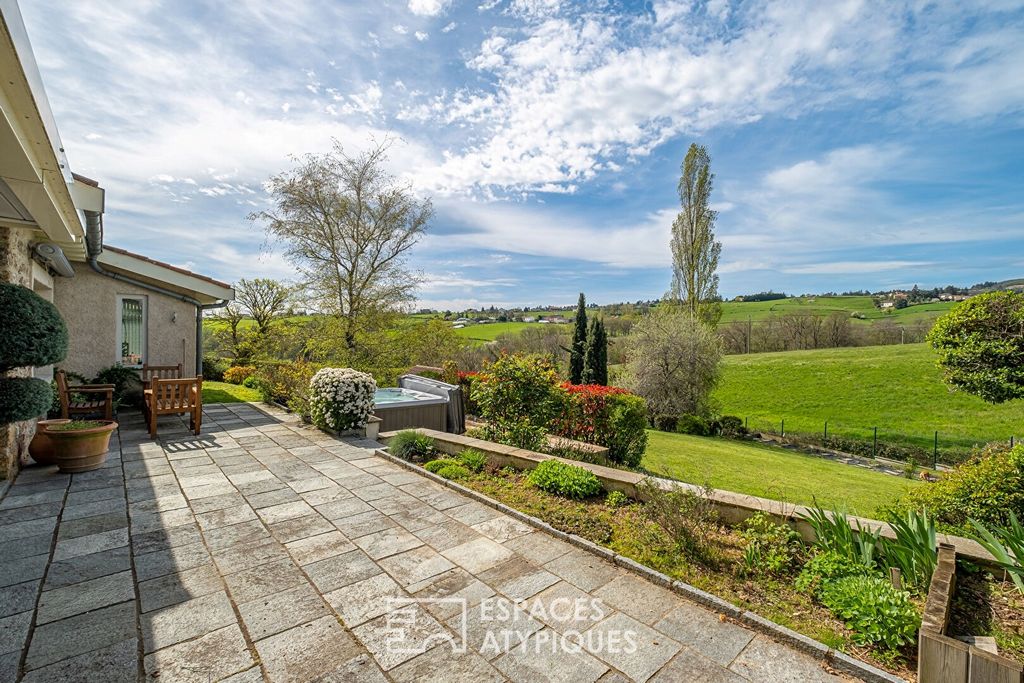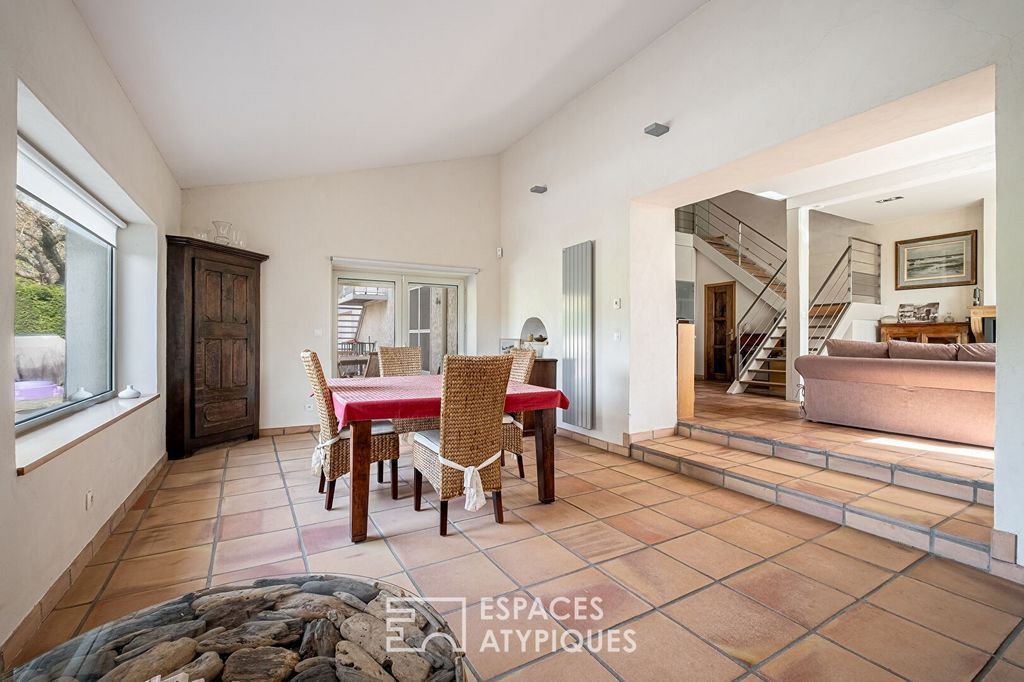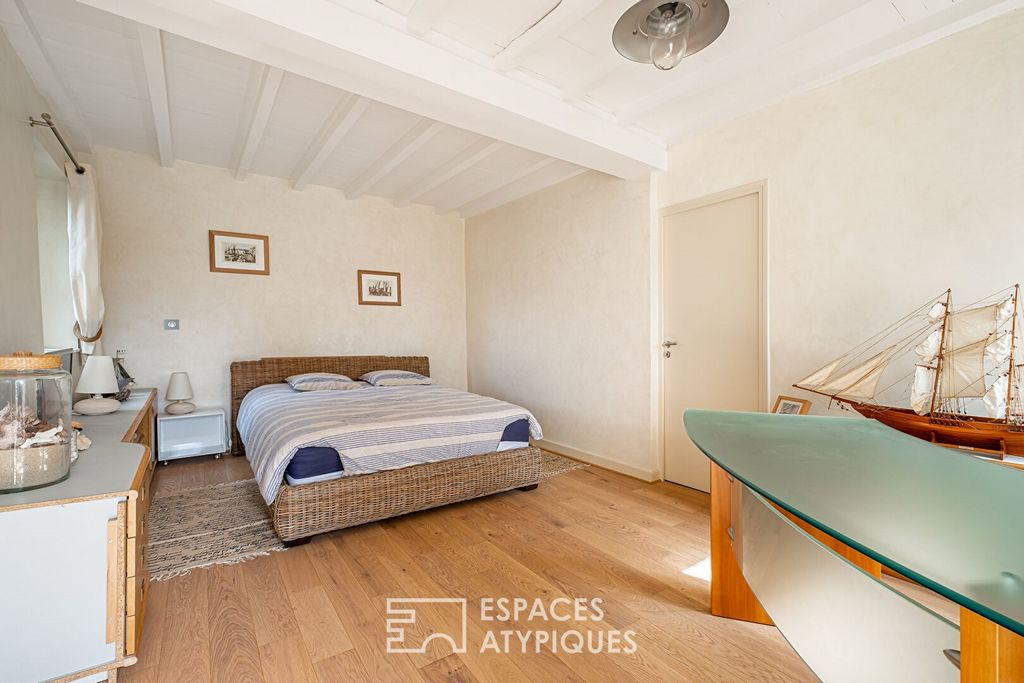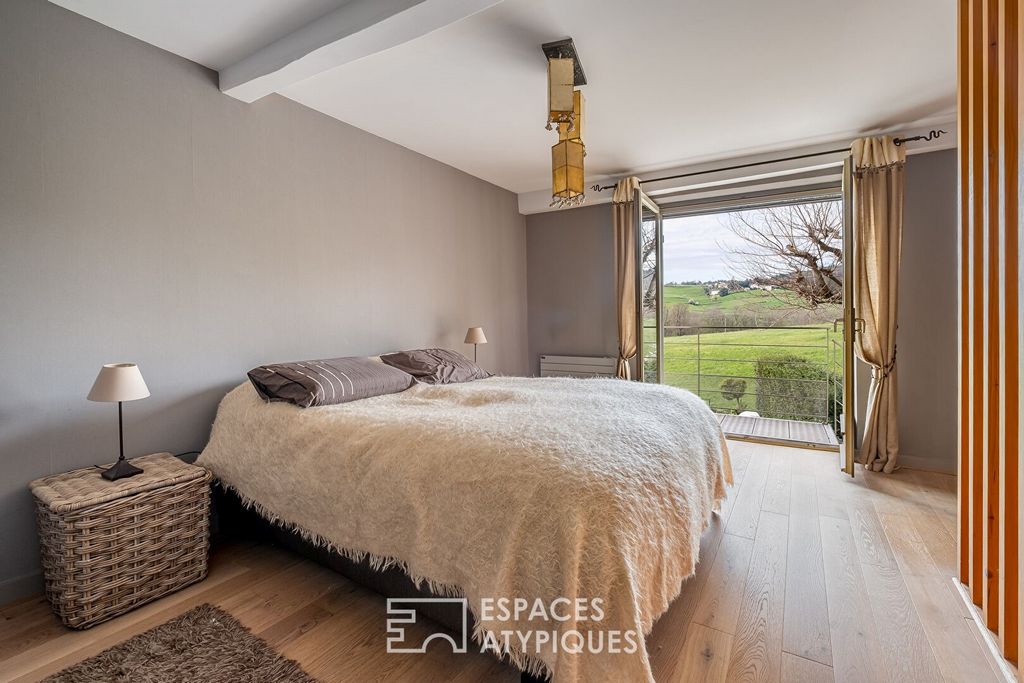1.190.000 EUR
CARGANDO...
Pollionnay - Casa y vivienda unifamiliar se vende
1.090.000 EUR
Casa y Vivienda unifamiliar (En venta)
Referencia:
EDEN-T96690929
/ 96690929
In the peaceful town of Pollionnay, this former cooperage has been transformed into a charming house of 220m2 set on a plot of 3,310m2 with a view of the surrounding greenery. The ground floor is entirely devoted to the living rooms. A modern and functional independent kitchen adjoins a lounge area with fireplace and exposed stonework as well as a large dining room. The whole benefits from multiple openings and a space in the living room for a constant supply of light. A beautiful staircase leads to the upper floor. A large mezzanine, now thought of as an open workspace, can become a bedroom if necessary. The night side consists of 3 bedrooms, each with its own shower room. Outside, summer meals take place under the bioclimatic pergola with a soothing view of nature. A flight of steps leads up to a small terrace with a spa. The annexes are not to be outdone: 3 carports accommodate a dozen vehicles, a cellar, a laundry room, garage. Preserving its history and in line with current comfort requirements, this family home is a place where tranquility and conviviality reign. Estimated annual energy expenditure for standard use between €3,890 and €5,320 Aurelien Badin (EI) Commercial Agent - RSAC number: 894 025 436 - VIENNA.
Ver más
Ver menos
Sur la paisible commune de Pollionnay, cette ancienne tonnellerie s'est vue transformée en une habitation pleine de charme de 220m2 prenant place sur un terrain de 3.310m2 avec vue sur la verdure environnante. Le rez-de-chaussée est entièrement consacré aux pièces à vivre. Une cuisine indépendante moderne et fonctionnelle jouxte un espace salon avec cheminée et pierres apparentes ainsi qu'une grande salle à manger. L'ensemble bénéficie de multiples ouvertures et d'un vide sur séjour pour un apport constant de lumière. C'est par un bel escalier que l'on accède à l'étage supérieur. Une grande mezzanine, pensée aujourd'hui comme un espace de travail ouvert, peut devenir une chambre si nécessaire. Le côté nuit se compose de 3 chambres ayant chacune leur salle d'eau. A l'extérieur, les repas d'été se déroulent sous la pergola bioclimatique avec une vue apaisante sur la nature. Une volée de marches mène à une petite terrasse agrémentée d'un spa. Les annexes ne sont pas en reste : 3 carports accueillent une dizaine de Véhicules, une cave, une buanderie, garage. En conservant son histoire et en adéquation avec les exigences de confort actuelles, cette maison familiale est un lieu ou règne quiétude et convivialité. Montant estimé des dépenses annuelles d'énergie pour un usage standard entre 3.890 euros et 5.320 euros Aurelien Badin (EI) Agent Commercial - Numéro RSAC : 894 025 436 - VIENNE.
In the peaceful town of Pollionnay, this former cooperage has been transformed into a charming house of 220m2 set on a plot of 3,310m2 with a view of the surrounding greenery. The ground floor is entirely devoted to the living rooms. A modern and functional independent kitchen adjoins a lounge area with fireplace and exposed stonework as well as a large dining room. The whole benefits from multiple openings and a space in the living room for a constant supply of light. A beautiful staircase leads to the upper floor. A large mezzanine, now thought of as an open workspace, can become a bedroom if necessary. The night side consists of 3 bedrooms, each with its own shower room. Outside, summer meals take place under the bioclimatic pergola with a soothing view of nature. A flight of steps leads up to a small terrace with a spa. The annexes are not to be outdone: 3 carports accommodate a dozen vehicles, a cellar, a laundry room, garage. Preserving its history and in line with current comfort requirements, this family home is a place where tranquility and conviviality reign. Estimated annual energy expenditure for standard use between €3,890 and €5,320 Aurelien Badin (EI) Commercial Agent - RSAC number: 894 025 436 - VIENNA.
Referencia:
EDEN-T96690929
País:
FR
Ciudad:
Pollionnay
Código postal:
69290
Categoría:
Residencial
Tipo de anuncio:
En venta
Tipo de inmeuble:
Casa y Vivienda unifamiliar
Superficie:
220 m²
Terreno:
3.310 m²
Habitaciones:
5
Dormitorios:
3
ANUNCIOS INMOBILIARIOS SIMILARES
PRECIO DEL M² EN LAS LOCALIDADES CERCANAS
| Ciudad |
Precio m2 medio casa |
Precio m2 medio piso |
|---|---|---|
| Craponne | 3.335 EUR | 3.532 EUR |
| Écully | - | 4.479 EUR |
| Tassin-la-Demi-Lune | - | 4.543 EUR |
| Ródano | 2.297 EUR | 2.963 EUR |
| Sainte-Foy-lès-Lyon | - | 3.706 EUR |
| Lyon | - | 4.570 EUR |
| I Distrito de Lyon | - | 5.612 EUR |
| III Distrito de Lyon | - | 5.081 EUR |
| IV Distrito de Lyon | - | 5.128 EUR |
| V Distrito de Lyon | - | 4.551 EUR |
| VIII Distrito de Lyon | - | 3.463 EUR |
| IX Distrito de Lyon | - | 3.154 EUR |
| Saint-Fons | - | 2.095 EUR |
| Villeurbanne | - | 3.756 EUR |
| Vénissieux | 2.656 EUR | 2.118 EUR |
| Bron | - | 2.358 EUR |
| Vaulx-en-Velin | - | 2.194 EUR |
| Givors | 2.059 EUR | 1.948 EUR |
| Tarare | 1.525 EUR | 1.278 EUR |
| Décines-Charpieu | - | 2.785 EUR |















