2.622.953 EUR
6 hab
6 dorm
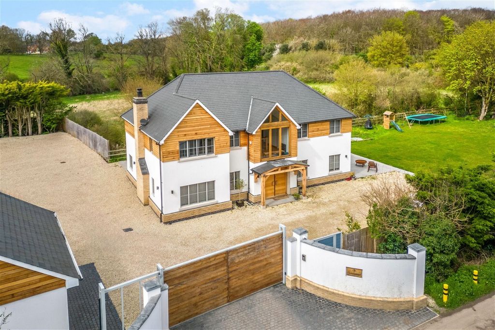
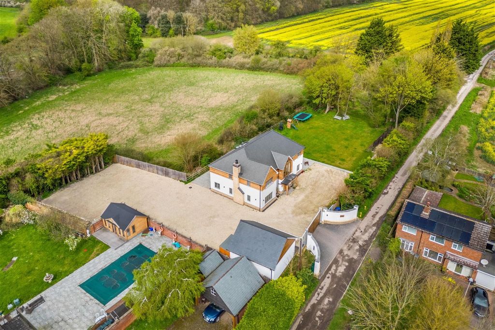
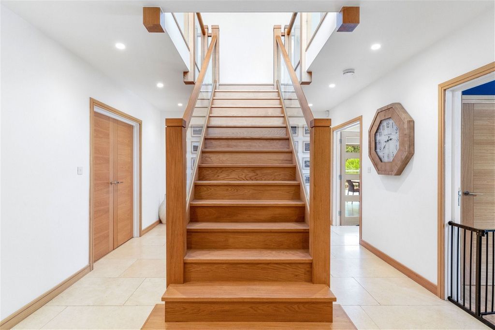


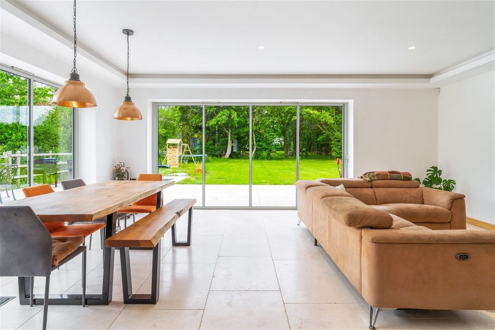

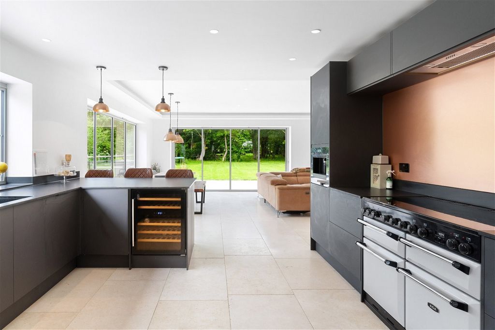
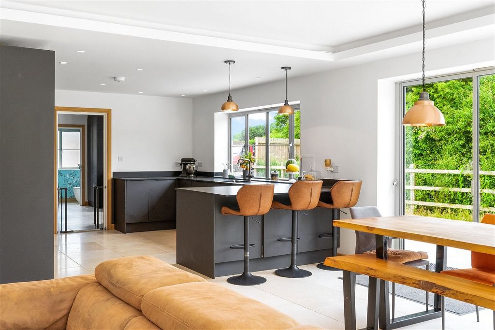
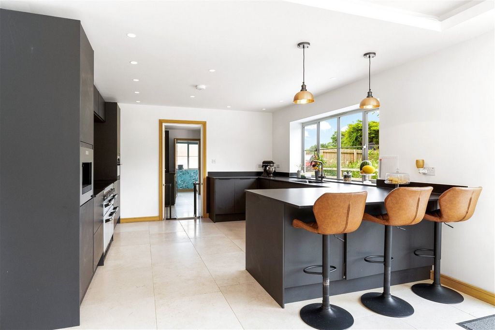
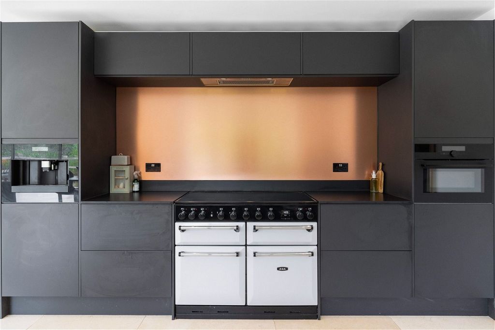
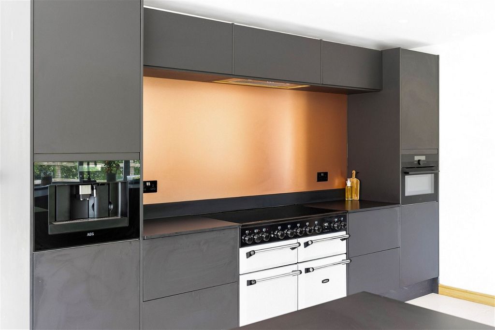
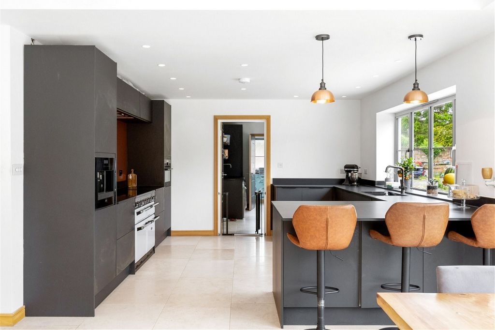

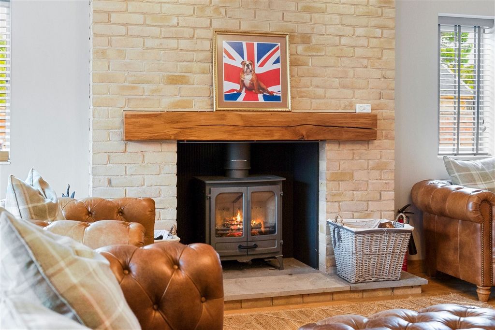





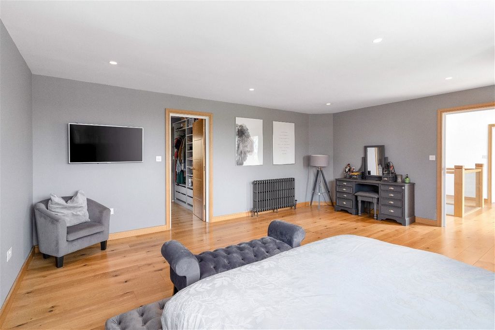
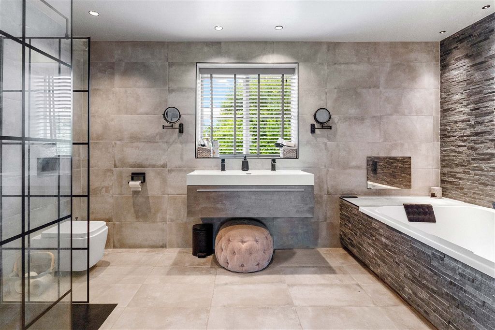
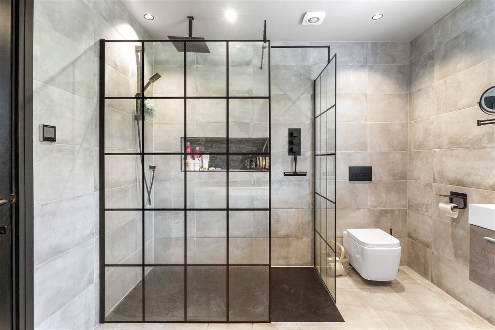

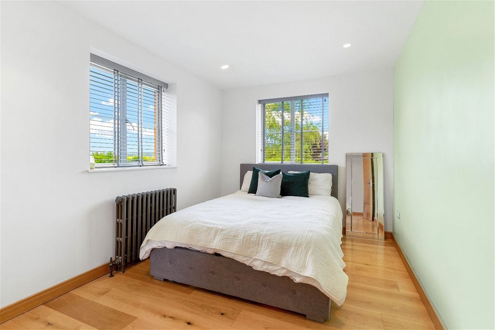


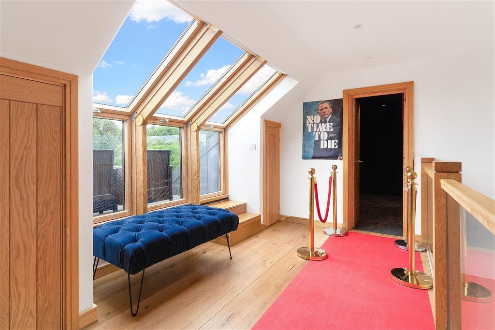
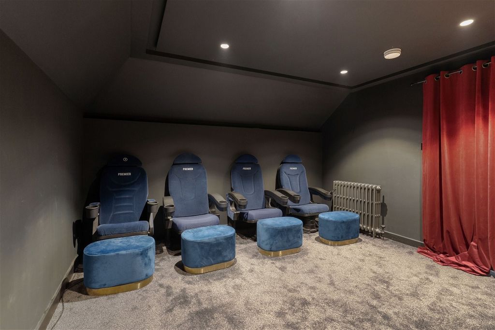

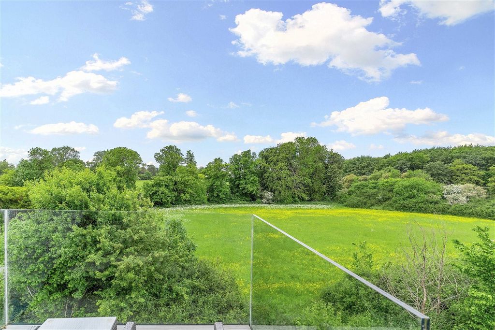
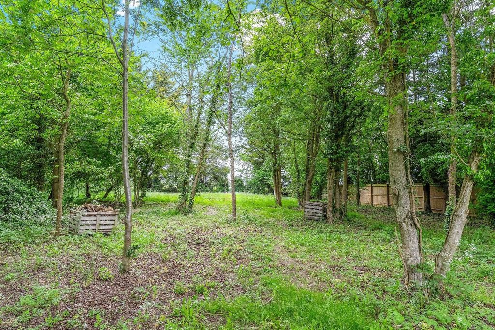
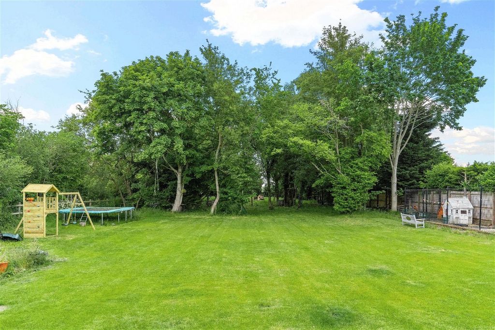

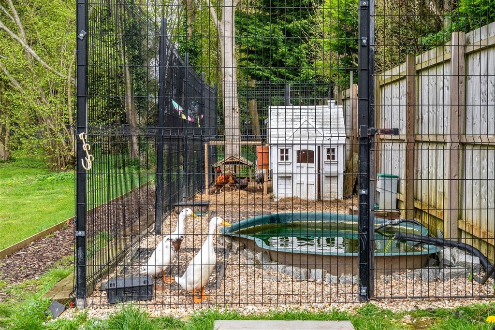
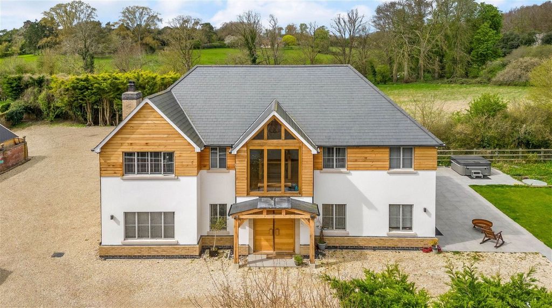


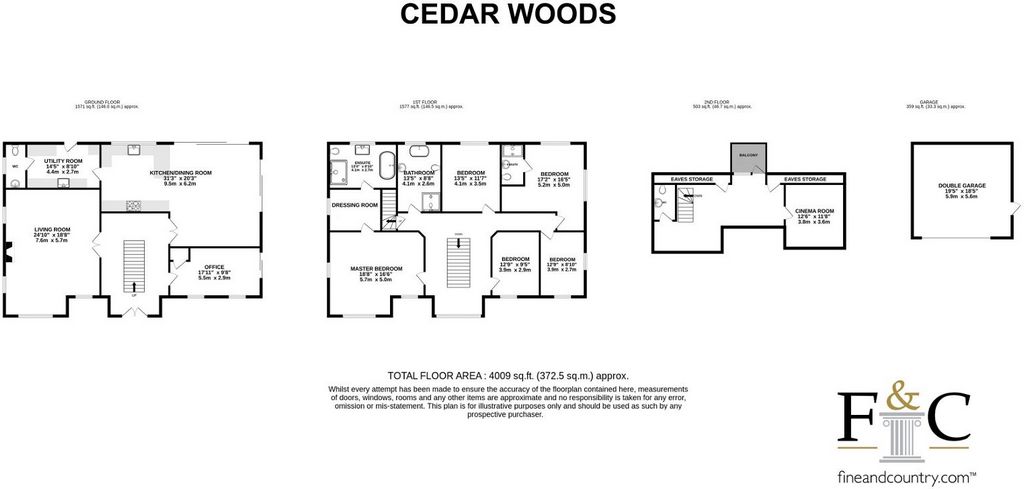
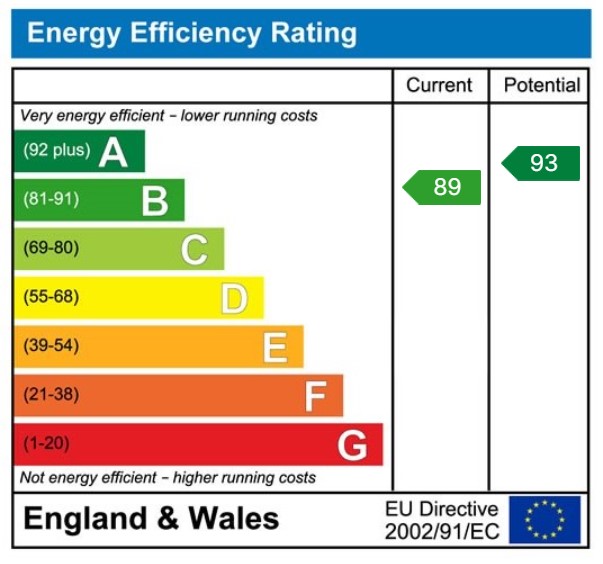
A grand and imposing entrance hallway greets you with centrally located oak staircase that provides access to the upper floors. On one’s left is the main lounge, a fantastic size for all the family to gather in with duel aspect views to the front and side. Opposite this room is the study which is an excellent, again with duel aspect views and direct access to the rear gardens. Walking through into the kitchen diner, this is such an impressive part of the house with double bi fold doors giving it the infinity effect with access to the gardens. There is plenty of space for large furniture for the TV area and also to house a large table and chairs for dining, excellent for entertaining and socialising. The kitchen is bespoke with black base and wall units all finished with black ceramic work tops which also encompass the breakfast bar, perfect for all the family to utilise in different ways. Beyond the kitchen is the utility and cloakroom, perfectly positioned for ease of access. Moving upstairs, the first floor hosts the master suite, a family bathroom and 4 other bedrooms, of particular note is the master suite. Measuring 18’8 x 16’6 with the addition of the dressing room and en-suite this really is quite something, all finished to emphatic style with no expense spared. The family bathroom is unique and bold with a brass roll top bath and stylish off blue wall tiles. Moving upstairs to the second floor is where you will find the cinema room and velux balcony. Unique and another well thought out idea, the balcony allows you to sit back, relax and take in the quite brilliant Hertfordshire countryside views.
Step Outside
On arrival you enter through the tall cedar cladded gates which bring you in the open driveway, parking is not a problem at all as you can park either by the house or further down the plot. There is huge scope to install a pool, car port or additional accommodation subject to planning. In addition there is a detached double garage with electric roller doors. Walking past the house towards the gardens the plot really opens up with plenty of open space for the family to play, past the formal gardens is a small rougher woodland area which is ideal for the gardener of the kids to mess around in.
Location
Furneux Pelham is a popular and pretty East Hertfordshire village that is well placed midway between the neighbouring towns of Bishop's Stortford, Ware, and Buntingford. The village has a thriving community with the well known Brewery Tap pub/restaurant, St Mary's Church and the highly rated village primary school all taking centre stage within easy walking distance. There are plenty of excellent footpaths and bridleways for walking and exercise and a well-known riding school is within easy reach for those with equestrian needs. For the commuter, Stanstead Airport is around 30 minutes away by car and access into London or Cambridge is straight forward with both the A10 and M11 close by and excellent train links via Bishop's Stortford and Ware.
Information
EPC Rating B
Air Source Heat Pump
Council tax band G
Private drainage Ver más Ver menos Step Inside
A grand and imposing entrance hallway greets you with centrally located oak staircase that provides access to the upper floors. On one’s left is the main lounge, a fantastic size for all the family to gather in with duel aspect views to the front and side. Opposite this room is the study which is an excellent, again with duel aspect views and direct access to the rear gardens. Walking through into the kitchen diner, this is such an impressive part of the house with double bi fold doors giving it the infinity effect with access to the gardens. There is plenty of space for large furniture for the TV area and also to house a large table and chairs for dining, excellent for entertaining and socialising. The kitchen is bespoke with black base and wall units all finished with black ceramic work tops which also encompass the breakfast bar, perfect for all the family to utilise in different ways. Beyond the kitchen is the utility and cloakroom, perfectly positioned for ease of access. Moving upstairs, the first floor hosts the master suite, a family bathroom and 4 other bedrooms, of particular note is the master suite. Measuring 18’8 x 16’6 with the addition of the dressing room and en-suite this really is quite something, all finished to emphatic style with no expense spared. The family bathroom is unique and bold with a brass roll top bath and stylish off blue wall tiles. Moving upstairs to the second floor is where you will find the cinema room and velux balcony. Unique and another well thought out idea, the balcony allows you to sit back, relax and take in the quite brilliant Hertfordshire countryside views.
Step Outside
On arrival you enter through the tall cedar cladded gates which bring you in the open driveway, parking is not a problem at all as you can park either by the house or further down the plot. There is huge scope to install a pool, car port or additional accommodation subject to planning. In addition there is a detached double garage with electric roller doors. Walking past the house towards the gardens the plot really opens up with plenty of open space for the family to play, past the formal gardens is a small rougher woodland area which is ideal for the gardener of the kids to mess around in.
Location
Furneux Pelham is a popular and pretty East Hertfordshire village that is well placed midway between the neighbouring towns of Bishop's Stortford, Ware, and Buntingford. The village has a thriving community with the well known Brewery Tap pub/restaurant, St Mary's Church and the highly rated village primary school all taking centre stage within easy walking distance. There are plenty of excellent footpaths and bridleways for walking and exercise and a well-known riding school is within easy reach for those with equestrian needs. For the commuter, Stanstead Airport is around 30 minutes away by car and access into London or Cambridge is straight forward with both the A10 and M11 close by and excellent train links via Bishop's Stortford and Ware.
Information
EPC Rating B
Air Source Heat Pump
Council tax band G
Private drainage