696.800 EUR
699.900 EUR
592.500 EUR
497.000 EUR
498.000 EUR
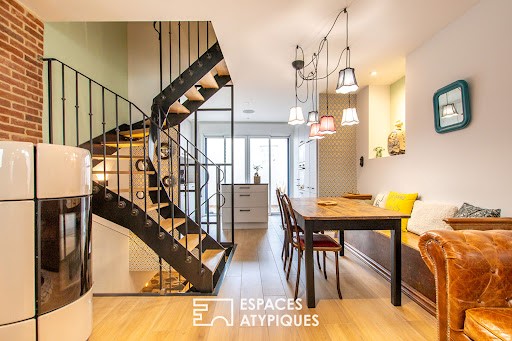

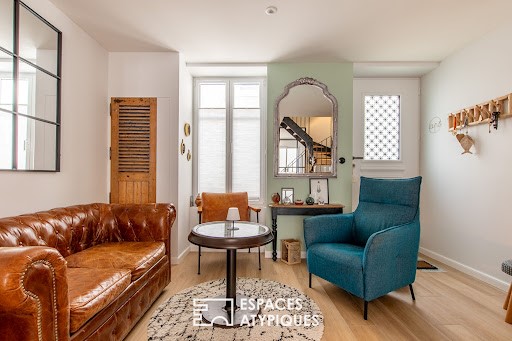
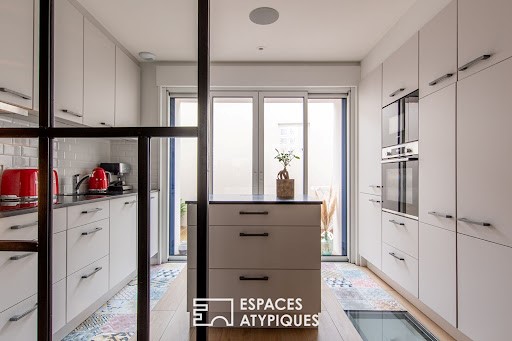




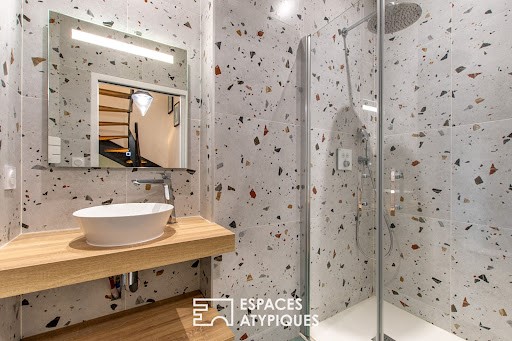

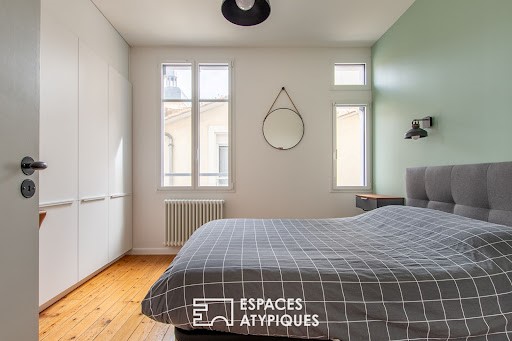
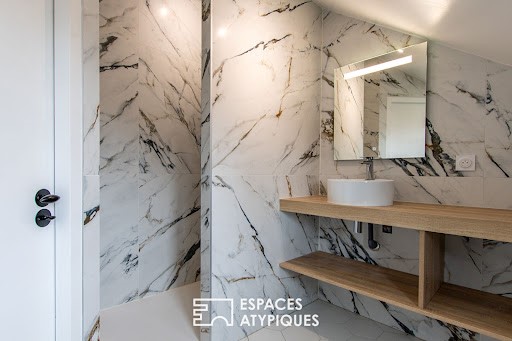
Nestled in one of the historic neighborhoods of the famous Vendée seaside resort, its high-end renovation is the result of a successful realization where the charm of the old and modern comfort coexist harmoniously. A true heart-stealer in its purest definition. The inner courtyard, quiet and away from prying eyes, is a real privilege in this part of the city. Walking distance to everything defines this property as an absolute rarity in the area.
The seduction begins upon arrival, with a fully restored typical facade respecting the architectural codes of the city. Away from prying eyes, the magic immediately unfolds upon discovering the cozy living room hosting a designer stove. In extension, the all-white kitchen is tailor-made, of very fine quality with its granite worktop. Its large bay window provides access to a bright and pleasant courtyard, sheltered from view. The staircase, a true centerpiece of the chalet intertwining modern charm with retro touches in connection with the history of the place, provides access to the different levels.
The lower ground floor hosts a comfortable 22m² lounge. Today revisited as a cinema lounge, with thermal and sound insulation, the history of the place transcends nonetheless through its stone walls and niches. The first floor serves two beautiful and bright bedrooms with modern and timeless hues. The preserved solid wood flooring gives them warmth and tranquility. Custom fittings have been designed to optimize all spaces. This first level also includes a modern comfort bathroom with its walk-in shower and terrazzo tiles. The second and last level hosts the parental area adorned with period parquet composed of a custom-made dressing room and a comfortable bathroom. The bedroom even offers the possibility to catch a glimpse of the bell tower of the Church of Notre Dame de Bon Port and a slight sea view.
In the heart of a completely pedestrian and calm alley even in the summer season, the chalet is equidistant from the Halles market, local shops, boutiques, and the Remblai beach. The train station is only a 5-minute walk away.
Possibility to acquire an additional 15m² garage nearby the station.
ENERGY CLASS: D - CLIMATE CLASS: B
Average estimated annual energy expenses for standard use, based on 2021 energy prices: between euros1326 and euros1799 per year
Contact: Lucie GRATON ...
Fees are payable by the seller.
Information about the risks to which this property is exposed is available on the Géorisques website for the relevant areas: ... Ver más Ver menos Dans le célèbre quartier du Passage, aux Sables d'Olonne, cette propriété balnéaire à l'allure de chalet se déploie sur une surface habitable de 96m2 répartie sur quatre niveaux.
Nichée dans l'un des quartiers historiques de la célèbre station balnéaire vendéenne, sa rénovation de standing est le fruit d'une réalisation aboutie où cohabitent avec succès le charme de l'ancien et le confort moderne. Un bien coup de coeur dans sa définition la plus pure. La cour intérieure, au calme et à l'abri des regards, est un véritable privilège dans cette partie de ville. Le tout à pied définira totalement ce bien d'une rareté absolue sur le secteur.
La séduction opère dès l'arrivée sur les lieux, avec une façade typique totalement restaurée et respectant les codes architecturaux de la ville. A la discrétion des regards, la magie opère immédiatement en découvrant le séjour cosy accueillant un poêle design. Dans le prolongement, la cuisine toute de blanc vêtue est sur-mesure, de très belle facture avec son plan de travail en granit. Sa large baie permet l'accès à une cour lumineuse et agréable à l'abri des regards.
L'escalier, véritable pièce maîtresse du chalet entremêlant le cachet moderne avec des touches plus rétro en lien avec l'histoire des lieux, permet l'accès aux différents niveaux.
Le souplex accueille un salon confortable de 22m2. Aujourd'hui revisité en salon de cinéma, isolat thermique et phonique, l'histoire des lieux transcende toutefois au travers de ses murs en pierres et de ses niches.
Le premier étage dessert deux belles et lumineuses chambres aux teintes modernes et intemporelles. Le parquet massif conservé leur confère chaleur et quiétude. Des aménagements sur-mesure ont été conçus pour optimiser tous les espaces. Ce premier niveau accueille une salle d'eau au confort moderne avec sa douche à l'italienne et ses carreaux terrazzo.
Le deuxième et dernier niveau accueille l'espace parental revêtu du parquet d'époque composé d'un dressing sur-mesure et d'une salle d'eau confortable. La chambre offre même la possibilité d'apercevoir le clocher de l'Eglise Notre Dame de Bon Port et une légère vue mer.
Au coeur d'une ruelle totalement piétonne et calme même en saison estivale, le chalet est à égale distance du marché des Halles, des commerces de proximité, des boutiques et de la plage du Remblai. La gare est accessible en seulement 5 minutes à pied.
Possibilité d'acquérir un garage de 15m2 en sus, à proximité de la gare.
CLASSE ÉNERGIE : D - CLASSE CLIMAT : B
Montant moyen estimé des dépenses annuelles d'énergie pour un usage standard, établi à partir des prix de l'énergie de l'année 2021 : entre 1326 euros et 1799 euros par an
Contact : Lucie GRATON ...
Les honoraires sont à la charge vendeur.
Les informations sur les risques auxquels ce bien est exposé sont disponibles sur le site Géorisques pour les zones concernées: ... In the famous Passage district of Les Sables d'Olonne, this coastal property with the appearance of a chalet spans a living area of 88m² spread over four levels.
Nestled in one of the historic neighborhoods of the famous Vendée seaside resort, its high-end renovation is the result of a successful realization where the charm of the old and modern comfort coexist harmoniously. A true heart-stealer in its purest definition. The inner courtyard, quiet and away from prying eyes, is a real privilege in this part of the city. Walking distance to everything defines this property as an absolute rarity in the area.
The seduction begins upon arrival, with a fully restored typical facade respecting the architectural codes of the city. Away from prying eyes, the magic immediately unfolds upon discovering the cozy living room hosting a designer stove. In extension, the all-white kitchen is tailor-made, of very fine quality with its granite worktop. Its large bay window provides access to a bright and pleasant courtyard, sheltered from view. The staircase, a true centerpiece of the chalet intertwining modern charm with retro touches in connection with the history of the place, provides access to the different levels.
The lower ground floor hosts a comfortable 22m² lounge. Today revisited as a cinema lounge, with thermal and sound insulation, the history of the place transcends nonetheless through its stone walls and niches. The first floor serves two beautiful and bright bedrooms with modern and timeless hues. The preserved solid wood flooring gives them warmth and tranquility. Custom fittings have been designed to optimize all spaces. This first level also includes a modern comfort bathroom with its walk-in shower and terrazzo tiles. The second and last level hosts the parental area adorned with period parquet composed of a custom-made dressing room and a comfortable bathroom. The bedroom even offers the possibility to catch a glimpse of the bell tower of the Church of Notre Dame de Bon Port and a slight sea view.
In the heart of a completely pedestrian and calm alley even in the summer season, the chalet is equidistant from the Halles market, local shops, boutiques, and the Remblai beach. The train station is only a 5-minute walk away.
Possibility to acquire an additional 15m² garage nearby the station.
ENERGY CLASS: D - CLIMATE CLASS: B
Average estimated annual energy expenses for standard use, based on 2021 energy prices: between euros1326 and euros1799 per year
Contact: Lucie GRATON ...
Fees are payable by the seller.
Information about the risks to which this property is exposed is available on the Géorisques website for the relevant areas: ...