CARGANDO...
Nowe Miasteczko - Casa y vivienda unifamiliar se vende
144.649 EUR
Casa y Vivienda unifamiliar (En venta)
Referencia:
EDEN-T96622279
/ 96622279
Referencia:
EDEN-T96622279
País:
PL
Ciudad:
Nowe Miasteczko
Categoría:
Residencial
Tipo de anuncio:
En venta
Tipo de inmeuble:
Casa y Vivienda unifamiliar
Superficie:
220 m²
Terreno:
586 m²
Habitaciones:
5
Dormitorios:
2
Cuartos de baño:
2
Balcón:
Sí
Terassa:
Sí
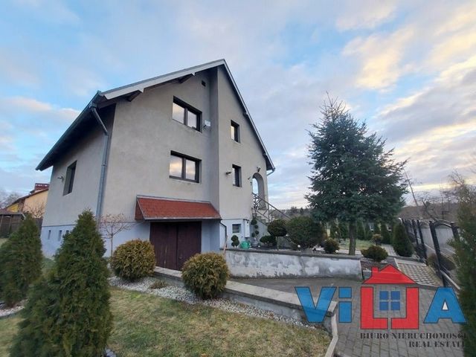

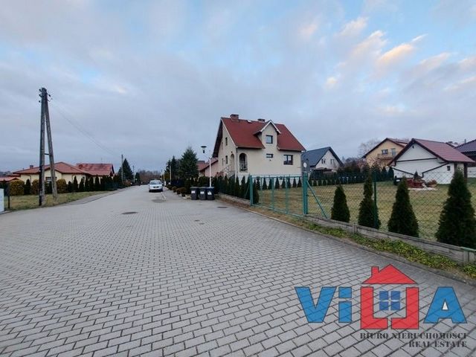
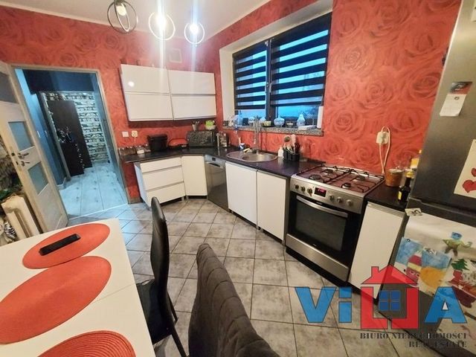
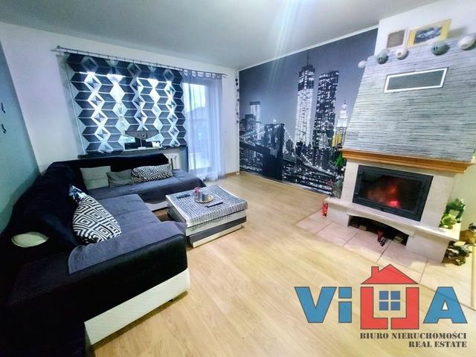
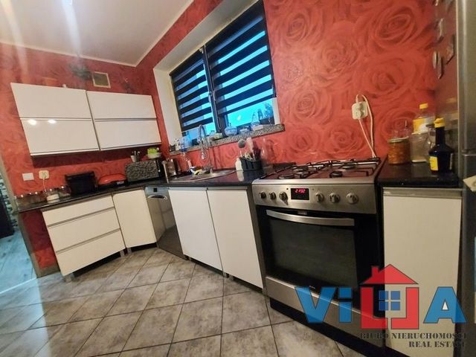
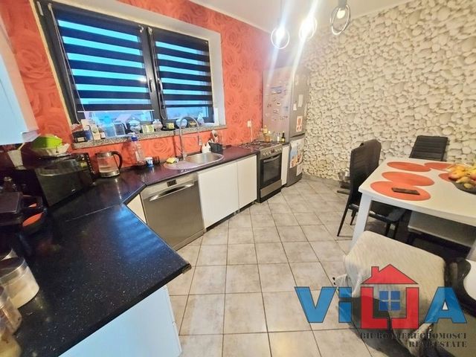
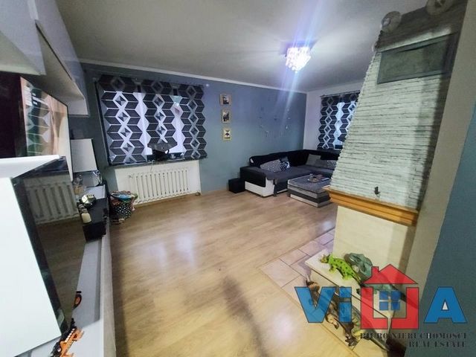
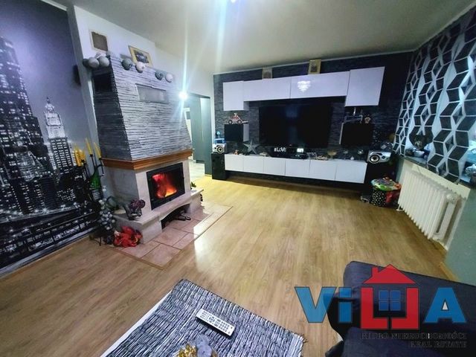
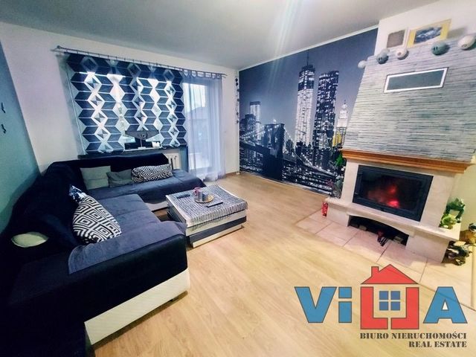
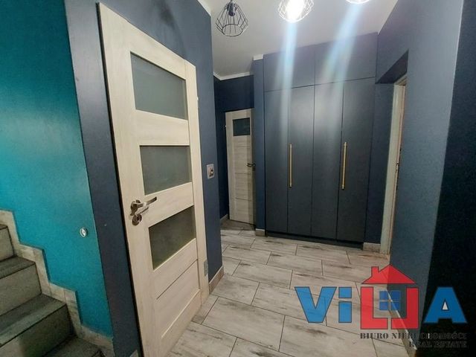
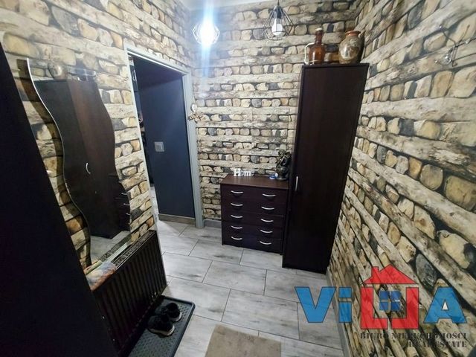
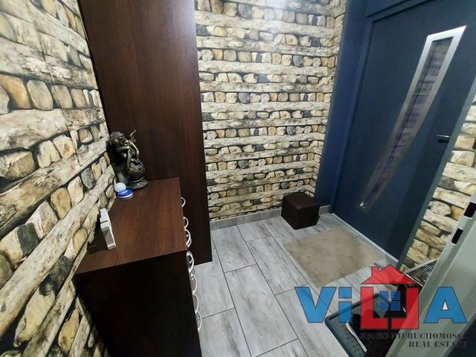
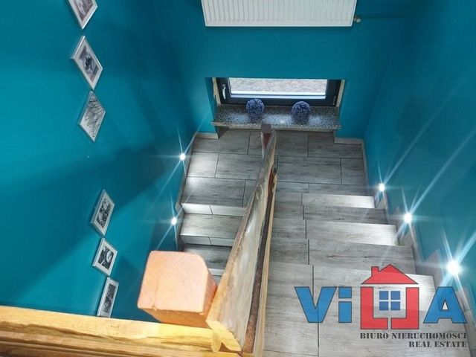
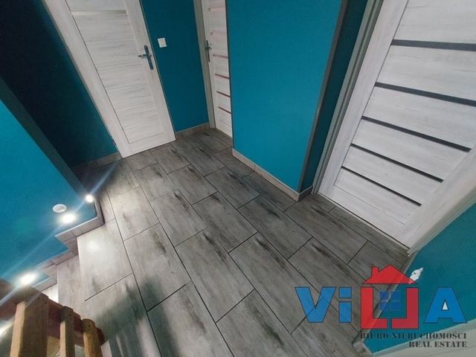
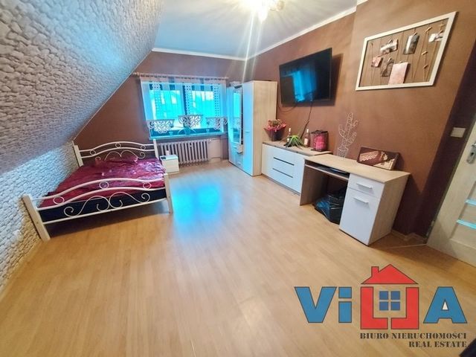
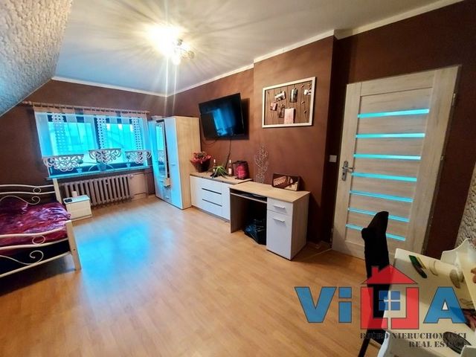
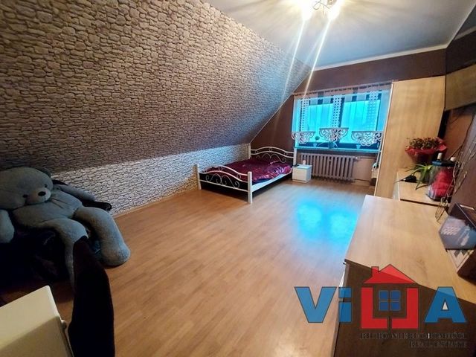
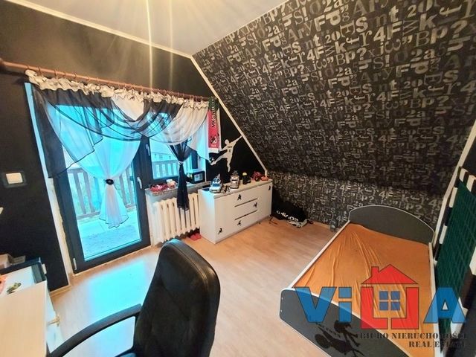
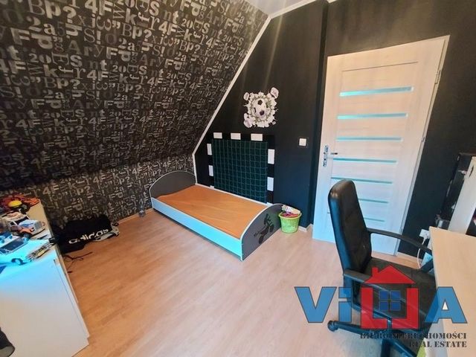
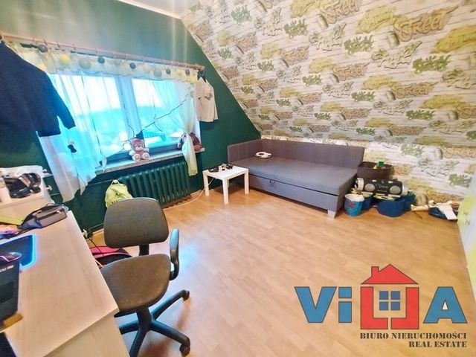
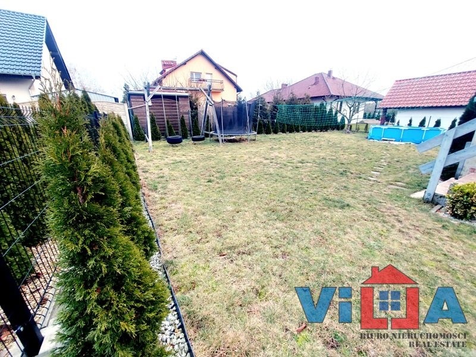
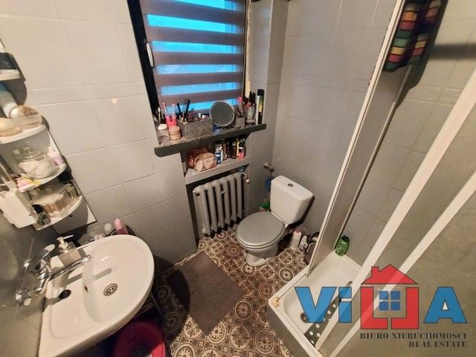
CALL ME AND MAKE AN APPOINTMENT FOR A FREE PRESENTATION I INVITE YOU TO COOPERATE --- --
OFFER YOUR PRICE!!
FUNCTIONAL AND WELL-KEPT HOUSE IN A SINGLE-FAMILY HOUSING ESTATE
A functional and well-maintained house for sale with a total area of 219.80 m2 and a usable area of 107.40 sqm, on a plot of 586 m2.
The property is located in a well-kept housing estate and consists of two floors and a ground floor. On the first level there is a hall, a well-arranged corridor, a spacious living room with a fireplace and access to the terrace, a comfortable and separate kitchen, a spacious bedroom, a bathroom with a toilet.
Upstairs there are three large bedrooms, a bathroom, and a dressing room, from the corridor there is an entrance to the attic, through a hatch with a folding staircase.
On the ground floor of the building there is a boiler room, a garage for two cars with a duct, and a utility room.
SPECIFICATIONS:
The building was built in traditional brick technology, hollow brick insulation, mineral wool hollow brick, plastered façade. Newly replaced triple-glazed PVC windows in anthracite, and a new anti-burglary entrance door. On the roof there are bitumen shingles in red. Heating of the building by means of a furnace controlled by a computer panel, and with the possibility of application on the phone, via WFI, for eco-pea or wood, with a built-in feeder, a hot water tank with a capacity of 140 liters with an additional heater installed. The property is fenced with a panel fence in a mesh, the entrance to the building through a wicket and to the garage through a convenient entrance gate. Access to the building via an asphalt road and paving stones, a well-kept garden with evergreen plantings.
NEIGHBOURHOOD:
The house is in good technical condition, well-maintained and ready to move into, or possibly to make slight changes at your discretion. The estate where the property is located is developed with single-family houses, it is calm and quiet, about 300m from the building a municipal swimming pool is being built. There is a primary school, a high school, a nursery and a kindergarten in the village.
POSITION:
Nowe Miasteczko is ideally located in relation to larger cities, you can take the S3 route to Zielona Góra (37km) about 30 minutes, to Nowa Sól (14 km) 15 minutes, to Głogów (30km) about 25 minutes
MEDIA:
-water from the mains
-electricity from the grid
-sewage system from the network
-satellite installation
-Mobile Internet
THE OFFER IS AVAILABLE ONLY IN OUR OFFICE, DO NOT HESITATE - CALL US AND ARRANGE A FREE PRESENTATION!!
We provide free assistance in obtaining a loan, offered by over 21 banks.
More technical data and photos of the property on our website offer no. 6397
Are you interested in this offer? Don't waste your time, give us a call!
I invite you to the presentation of office 68-
We help with a loan FREE of charge, we offer over 21 banks
This is not an offer within the meaning of the Civil Code.
We cordially invite you to our office: Zielona Góra Al. Konstytucji 3 Maja 15
Our office is safe for the client, we have a license No. 9994 granted by the Minister of Infrastructure and mandatory civil liability insurance!
::AGENT CONTACT |
Julita Szymańska |
|
|
::D ANE OFFICES |
Villa Real Estate Zielona Gora |
Al. Konstytucji 3 Maja 15 |
65-001 Zielona Góra |
68- |
Intermediary professionally responsible for the performance of the brokerage agreement (license no: 9994)
Features:
- Balcony
- Terrace Ver más Ver menos |
ZADZWOŃ I UMÓW SIĘ NA BEZPŁATNĄ PREZENTACJĘ ZAPRASZAM DO WSPÓŁPRACY --- --
ZAPROPONUJ SWOJĄ CENĘ!!!
FUNKCJONALNY I ZADBANY DOM NA OSIEDLU DOMÓW JEDNORODZINNYCH
Do sprzedania funkcjonalny i zadbany dom o powierzchni całkowitej 219,80 m2, a użytkowej 107,40mkw, na działce 586 m2.
Nieruchomość znajduje się na zadbanym osiedlu domków jednorodzinnych i składa się z dwóch kondygnacji oraz przyziemia. Na pierwszym poziomie znajduje się hol, ustawny korytarz, przestronny salon z kominkiem i wyjściem na taras, wygodna i osobna kuchnia, przestronna sypialnia, łazienka wraz z WC.
Na górze znajdują się trzy spore sypialnie, łazienka, oraz garderoba, z korytarza jest wejście na strych, poprzez właz ze składanymi schodami.
W przyziemiu budynku znajduje się kotłownia, garaż na dwa auta z kanałem, oraz pomieszczenie gospodarcze.
DANE TECHNICZNE:
Budynek został wybudowany w technologii tradycyjnej murowanej, pustak docieplenie wełna mineralna pustak, elewacja otynkowana. Nowo wymienione okna PCV trójszybowe w kolorze antracytowym, oraz nowe drzwi wejściowe antywłamaniowe. Na dachu położony gont bitumiczny w kolorze czerwonym. Ogrzewanie budynku za pomocą pieca sterowanego przez panel komputerowy, oraz z możliwością aplikacji na telefon, poprzez na WFI, na eko-groszek lub drewno, z wbudowanym podajnikiem, zbiornik na ciepła wodę o pojemności 140 litrów z zamontowaną dodatkowo grzałką. Nieruchomość ogrodzona płotem panelowym w siatce, wejście do budynku poprzez furtkę a do garażu poprzez wygodną bramę wjazdową. Dojazd do budynku drogą asfaltową i kostką, ogród zadbany z nasadzeniami zimozielonymi.
OKOLICA:
Dom jest w stanie technicznym dobrym, zadbany i gotowy do zamieszkania, lub ew. według swojego uznania do lekkich zmian. Osiedle na którym znajduje się nieruchomość zabudowane jest domami jednorodzinnymi, jest spokojne ciche, około 300m od budynku powstaje kąpielisko miejskie. W miejscowości jest szkoła podstawowa, liceum, żłobek oraz przedszkole.
POŁOŻENIE:
Nowe Miasteczko jest idealnie położone względem większych miast można trasą S3 dojechać do Zielonej Góry (37km) około 30 min, do Nowej Soli (14 km) 15 min, do Głogowa (30km) około 25min
MEDIA:
-woda z sieci
-prąd z sieci
-kanalizacja z sieci
-instalacja satelitarna
-Internet mobilny
OFERTA DOSTĘPNA JEST TYLKO U NAS W BIURZE, NIE ZWLEKAJ - ZADZWOŃ DO NAS I UMÓW SIĘ NA BEZPŁATNĄ PREZENTACJĘ!!!
Bezpłatnie pomagamy przy uzyskaniu kredytu, w ofercie ponad 21 banków.
Więcej danych technicznych oraz zdjęć nieruchomości na naszej stronie nr oferty 6397
Zainteresowała Cię ta oferta? Nie trać czasu, zadzwoń!
Zapraszam na prezentację biuro 68-
*** BEZPŁATNIE pomagamy przy kredycie w ofercie mamy ponad 21 banków
*** Nie jest to oferta w rozumieniu KC.
*** Serdecznie zapraszamy do naszego biura: Zielona Góra Al. Konstytucji 3 Maja 15
*** Nasze biuro jest bezpieczne dla klienta posiadamy licencje nr 9994 nadaną przez Ministra Infrastruktury oraz obowiązkowe OC!
::KONTAKT DO AGENTA |
Julita Szymańska |
|
|
::DANE BIURA |
Villa Nieruchomości Zielona Góra |
Al. Konstytucji 3 Maja 15 |
65-001 Zielona Góra |
68- |
Pośrednik odpowiedzialny zawodowo za wykonanie umowy pośrednictwa (licencja nr: 9994)
Features:
- Balcony
- Terrace |
CALL ME AND MAKE AN APPOINTMENT FOR A FREE PRESENTATION I INVITE YOU TO COOPERATE --- --
OFFER YOUR PRICE!!
FUNCTIONAL AND WELL-KEPT HOUSE IN A SINGLE-FAMILY HOUSING ESTATE
A functional and well-maintained house for sale with a total area of 219.80 m2 and a usable area of 107.40 sqm, on a plot of 586 m2.
The property is located in a well-kept housing estate and consists of two floors and a ground floor. On the first level there is a hall, a well-arranged corridor, a spacious living room with a fireplace and access to the terrace, a comfortable and separate kitchen, a spacious bedroom, a bathroom with a toilet.
Upstairs there are three large bedrooms, a bathroom, and a dressing room, from the corridor there is an entrance to the attic, through a hatch with a folding staircase.
On the ground floor of the building there is a boiler room, a garage for two cars with a duct, and a utility room.
SPECIFICATIONS:
The building was built in traditional brick technology, hollow brick insulation, mineral wool hollow brick, plastered façade. Newly replaced triple-glazed PVC windows in anthracite, and a new anti-burglary entrance door. On the roof there are bitumen shingles in red. Heating of the building by means of a furnace controlled by a computer panel, and with the possibility of application on the phone, via WFI, for eco-pea or wood, with a built-in feeder, a hot water tank with a capacity of 140 liters with an additional heater installed. The property is fenced with a panel fence in a mesh, the entrance to the building through a wicket and to the garage through a convenient entrance gate. Access to the building via an asphalt road and paving stones, a well-kept garden with evergreen plantings.
NEIGHBOURHOOD:
The house is in good technical condition, well-maintained and ready to move into, or possibly to make slight changes at your discretion. The estate where the property is located is developed with single-family houses, it is calm and quiet, about 300m from the building a municipal swimming pool is being built. There is a primary school, a high school, a nursery and a kindergarten in the village.
POSITION:
Nowe Miasteczko is ideally located in relation to larger cities, you can take the S3 route to Zielona Góra (37km) about 30 minutes, to Nowa Sól (14 km) 15 minutes, to Głogów (30km) about 25 minutes
MEDIA:
-water from the mains
-electricity from the grid
-sewage system from the network
-satellite installation
-Mobile Internet
THE OFFER IS AVAILABLE ONLY IN OUR OFFICE, DO NOT HESITATE - CALL US AND ARRANGE A FREE PRESENTATION!!
We provide free assistance in obtaining a loan, offered by over 21 banks.
More technical data and photos of the property on our website offer no. 6397
Are you interested in this offer? Don't waste your time, give us a call!
I invite you to the presentation of office 68-
We help with a loan FREE of charge, we offer over 21 banks
This is not an offer within the meaning of the Civil Code.
We cordially invite you to our office: Zielona Góra Al. Konstytucji 3 Maja 15
Our office is safe for the client, we have a license No. 9994 granted by the Minister of Infrastructure and mandatory civil liability insurance!
::AGENT CONTACT |
Julita Szymańska |
|
|
::D ANE OFFICES |
Villa Real Estate Zielona Gora |
Al. Konstytucji 3 Maja 15 |
65-001 Zielona Góra |
68- |
Intermediary professionally responsible for the performance of the brokerage agreement (license no: 9994)
Features:
- Balcony
- Terrace |
RUFEN SIE MICH AN UND VEREINBAREN SIE EINEN TERMIN FÜR EINE KOSTENLOSE PRÄSENTATION ICH LADE SIE ZUR ZUSAMMENARBEIT --- --
BIETEN SIE IHREN PREIS AN!!
FUNKTIONALES UND GEPFLEGTES HAUS IN EINER EINFAMILIENHAUSSIEDLUNG
Ein funktionales und gepflegtes Haus mit einer Gesamtfläche von 219,80 m2 und einer Nutzfläche von 107,40 m² auf einem Grundstück von 586 m2 zu verkaufen.
Die Immobilie befindet sich in einer gepflegten Wohnsiedlung und besteht aus zwei Etagen und einem Erdgeschoss. Auf der ersten Ebene befinden sich ein Flur, ein übersichtlicher Flur, ein geräumiges Wohnzimmer mit Kamin und Zugang zur Terrasse, eine komfortable und separate Küche, ein geräumiges Schlafzimmer, ein Badezimmer mit WC.
Im Obergeschoss befinden sich drei große Schlafzimmer, ein Badezimmer und ein Ankleidezimmer, vom Flur aus gelangt man durch eine Luke mit Klapptreppe in den Dachboden.
Im Erdgeschoss des Gebäudes befinden sich ein Heizungsraum, eine Garage für zwei Autos mit Kanal und ein Hauswirtschaftsraum.
LEISTUNGSBESCHREIBUNG:
Das Gebäude wurde in traditioneller Ziegeltechnik, Hohlziegeldämmung, Mineralwolle-Hohlziegel, verputzte Fassade errichtet. Neu ersetzte dreifach verglaste PVC-Fenster in Anthrazit und eine neue einbruchhemmende Eingangstür. Auf dem Dach befinden sich Bitumenschindeln in rot. Beheizung des Gebäudes mit Hilfe eines Ofens, der von einem Computerpanel gesteuert wird, und mit der Möglichkeit der telefonischen Anwendung über WFI für Öko-Erbsen oder Holz, mit eingebautem Feeder, einem Warmwasserspeicher mit einem Fassungsvermögen von 140 Litern und einer zusätzlichen Heizung installiert. Das Grundstück ist mit einem Paneelzaun in Maschendraht eingezäunt, der Eingang zum Gebäude durch ein Tor und zur Garage durch ein bequemes Eingangstor. Zufahrt zum Gebäude über eine Asphaltstraße und Pflastersteine, ein gepflegter Garten mit immergrüner Bepflanzung.
NACHBARSCHAFT:
Das Haus befindet sich in einem guten technischen Zustand, ist gut gepflegt und bezugsfertig oder kann nach eigenem Ermessen geringfügige Änderungen vornehmen. Das Anwesen, in dem sich das Anwesen befindet, ist mit Einfamilienhäusern bebaut, es ist ruhig und ruhig, ca. 300 m vom Gebäude entfernt wird ein städtisches Schwimmbad gebaut. Im Dorf gibt es eine Grundschule, ein Gymnasium, eine Kinderkrippe und einen Kindergarten.
POSITION:
Nowe Miasteczko ist ideal gelegen in Bezug auf größere Städte, Sie können die S3-Route nach Zielona Góra (37 km) ca. 30 Minuten, nach Nowa Sól (14 km) 15 Minuten, nach Głogów (30 km) ca. 25 Minuten nehmen
MEDIEN:
-Wasser aus der Leitung
-Strom aus dem Netz
-Abwassersystem aus dem Netz
-Satelliten-Installation
-Mobiles Internet
DAS ANGEBOT IST NUR IN UNSEREM BÜRO VERFÜGBAR, ZÖGERN SIE NICHT - RUFEN SIE UNS AN UND VEREINBAREN SIE EINE KOSTENLOSE PRÄSENTATION!!
Wir bieten kostenlose Unterstützung bei der Erlangung eines Kredits, der von über 21 Banken angeboten wird.
Weitere technische Daten und Fotos der Immobilie finden Sie auf unserer Website Angebot Nr. 6397
Interessieren Sie sich für dieses Angebot? Verschwenden Sie keine Zeit, rufen Sie uns an!
Ich lade Sie herzlich zur Präsentation von office 68-
Wir helfen mit einem Kredit KOSTENLOS, wir bieten über 21 Banken an
Es handelt sich hierbei nicht um ein Angebot im Sinne des Bürgerlichen Gesetzbuches.
Wir laden Sie herzlich in unser Büro ein: Zielona Góra Al. Konstytucji 3 Maja 15
Unser Büro ist sicher für den Kunden, wir haben eine Lizenz Nr. 9994, die vom Minister für Infrastruktur erteilt wurde, und eine obligatorische Haftpflichtversicherung!
::AGENTEN-KONTAKT |
Julita Szymańska |
|
|
::D ANE BÜROS |
Villa Immobilien Zielona Gora |
Al. Konstytucji 3 Maja 15 |
65-001 Zielona Góra |
68- |
Vermittler, der beruflich für die Erfüllung des Maklervertrags verantwortlich ist (Lizenz-Nr.: 9994)
Features:
- Balcony
- Terrace