6.138.373 EUR
5.618.972 EUR
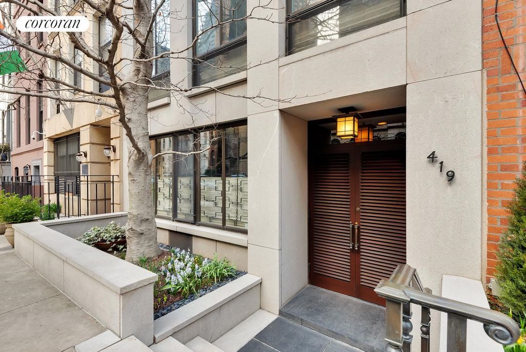
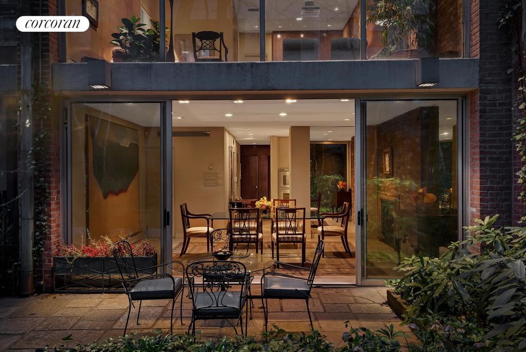
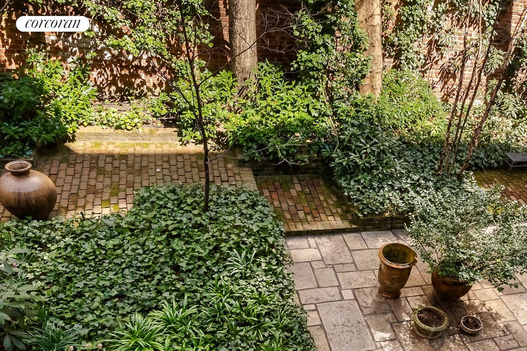
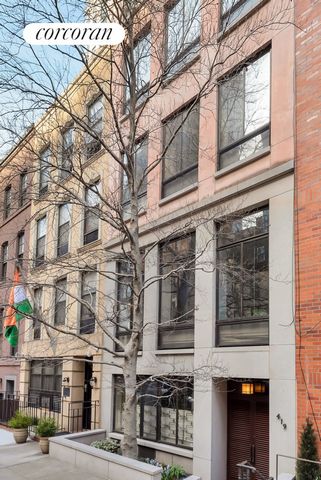
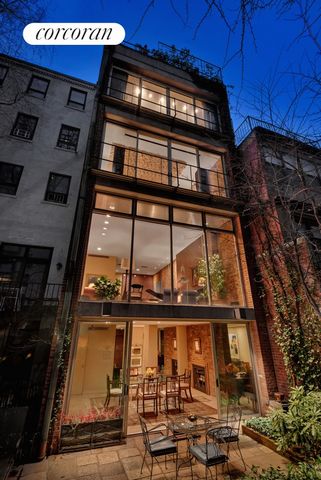
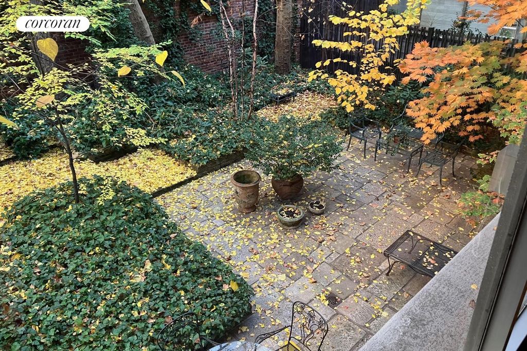
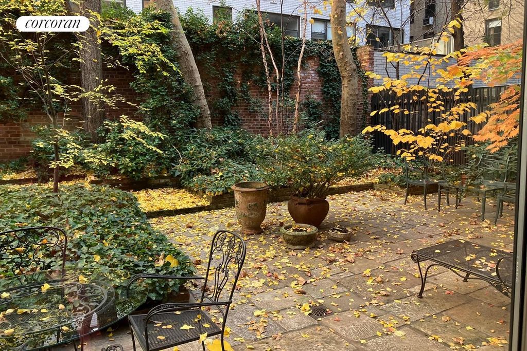
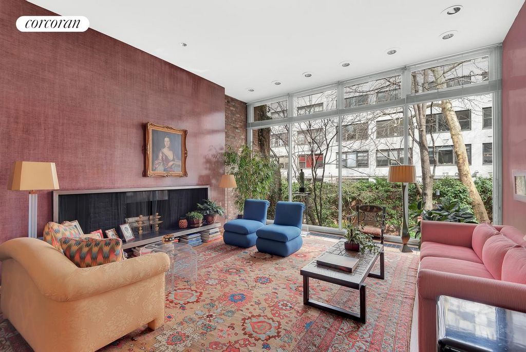
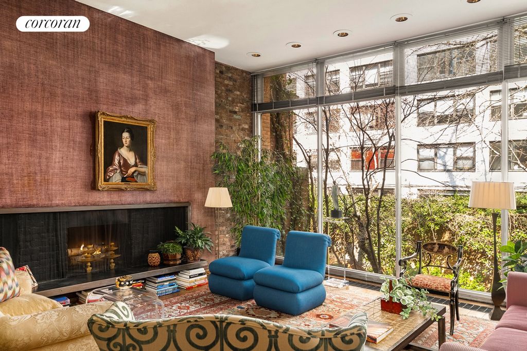
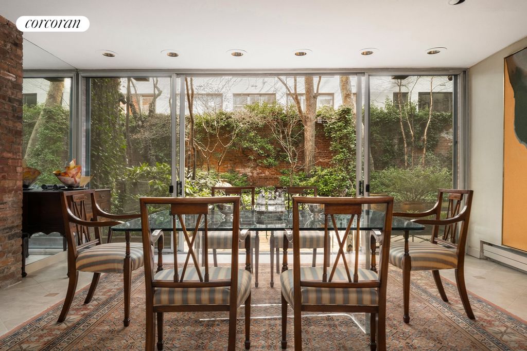
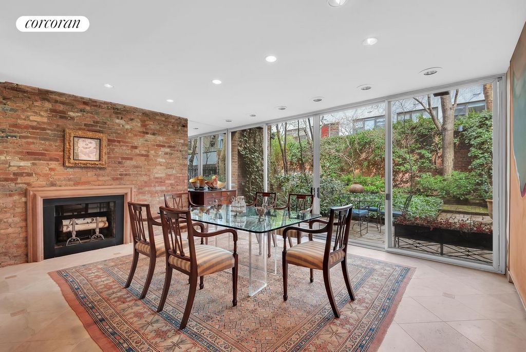
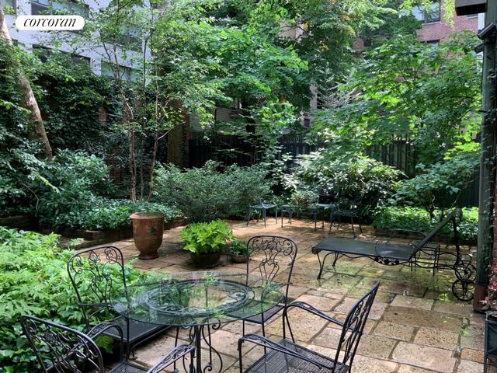
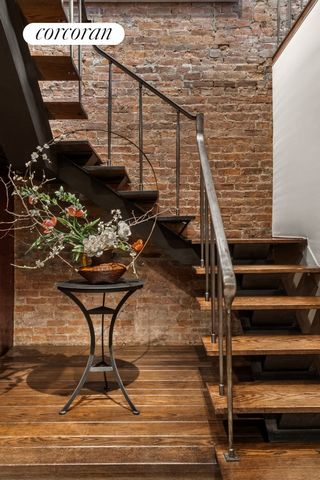
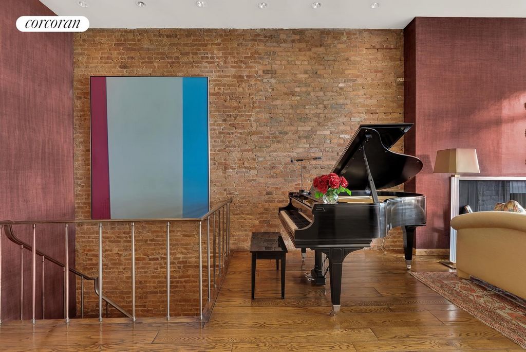
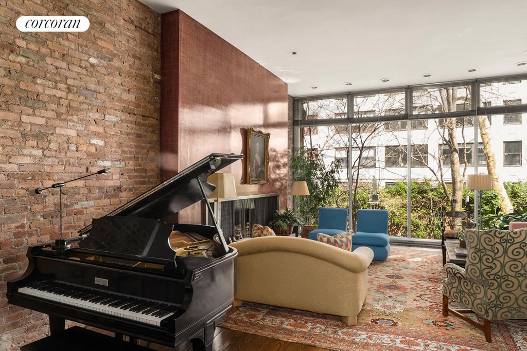
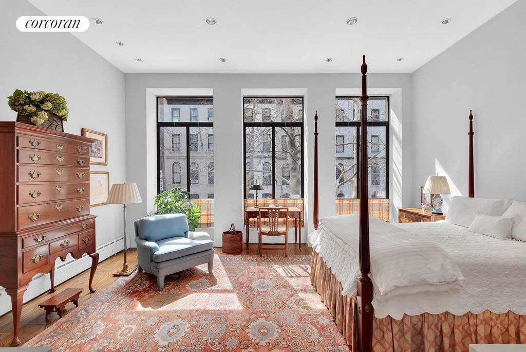
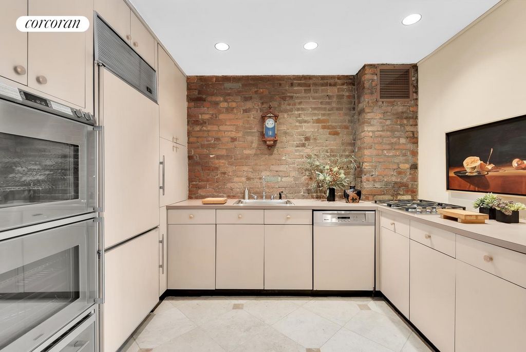
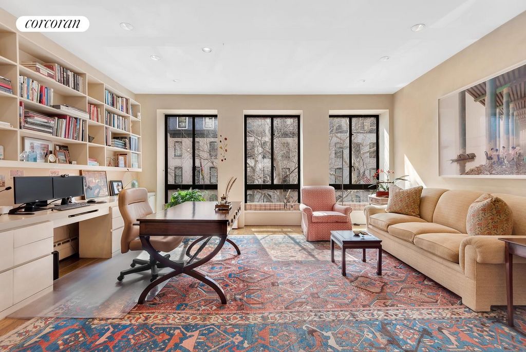
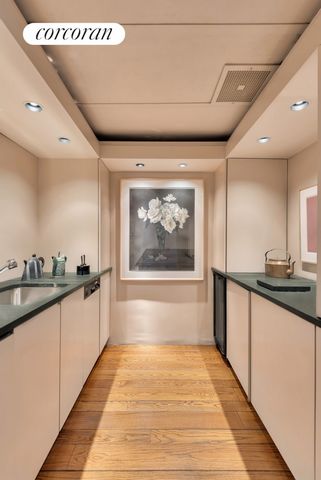
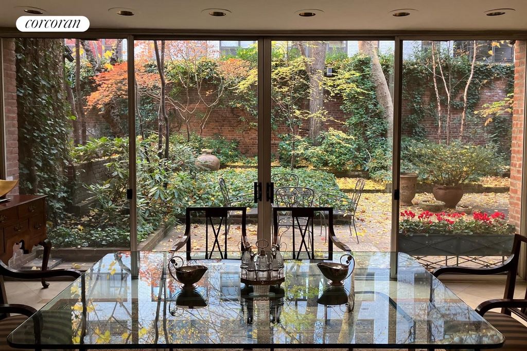
Unparalleled Green Views and Magnificent Garden
From the inside, the home enjoys dominating lush leafy views -both toward the street, and out into the garden-on almost every level. The scenes are green from mid-April into October, then transmute through yellow and orange as days pass into late fall. A 60-old Beech tree rising from in the front of the house provides a layered veil of vegetation for the street side. In back, the block's interior courtyard is particularly open and there are numerous tall trees. The garden attending the house has an overstory of London Planes and a mature Gingko, and an understory including redbuds, Japanese maples, a snow drop, river birch, and witch hazel.
A 60'-long brick wall at the back of this garden area is 12' tall and draped in adult ivy. The garden's hardscape is an antique Bourgogne stone patio with mossy brick terraces beyond. Ivy beds are defined by low brick borders, and have ferns, hellebores, acuba, and rhododendrons. A wooden side wall is designed after Kyoto streetscapes. Ver más Ver menos Built circa 1878 and completely reimagined and gut renovated in 1958, this multi-residential mid-century modern townhouse with an extraordinary lush and beautiful 32' deep, double wide-garden is superbly positioned in the heart of the Beekman-United Nations neighborhood just off the River on Manhattan's East Side on a lovely and quiet residential tree-lined block.Featured on this year's tour of the City Garden Club of NYC, this may be the most special private garden in Manhattan as it is beautiful in the winter as well as the summer.The impressive scale of this house is showcased by its 20-foot width, five stories + cellar, 6,098 gross interior square feet, the spectacular, landscaped and meticulously maintained year-round garden, and lovely natural light that massive windows draw in: top-grade steel casement windows on the front with completely floor-to-ceiling in the back. In addition, lush green views are showcased from every window both in the front and back of the house. The front of the building with its Pietra Piasantina stone and steel casement windows was renovated in 2001.The building is currently divided into 3 well-maintained potential income generating apartments: a 3-4 bedroom, 3.5-bathroom owner's triplex, a one-bedroom duplex, and a two-bedroom duplex each offering unique details such as wood-burning fireplaces, exposed brick, floor-to-ceiling windows, private outdoor space, and high ceilings. There is a security system for the house and central air conditioning throughout except for two through-the-wall units. The house is heated with natural gas and has a circulating hot water heating system, with baseboard cast-iron radiators. There is a washer/dryer in the basement.The house can be reconfigured as a single-family home or as a live/work home, or a large owner's home with two income-producing units with a low vacancy rate with its proximity to the UN. With a lovely, tranquil, and picturesque location, meticulous details, extraordinary private outdoor space, and well-proportioned and lovely, desirable apartments, this is an incredible opportunity! The house can be delivered fully vacant if desired.
Unparalleled Green Views and Magnificent Garden
From the inside, the home enjoys dominating lush leafy views -both toward the street, and out into the garden-on almost every level. The scenes are green from mid-April into October, then transmute through yellow and orange as days pass into late fall. A 60-old Beech tree rising from in the front of the house provides a layered veil of vegetation for the street side. In back, the block's interior courtyard is particularly open and there are numerous tall trees. The garden attending the house has an overstory of London Planes and a mature Gingko, and an understory including redbuds, Japanese maples, a snow drop, river birch, and witch hazel.
A 60'-long brick wall at the back of this garden area is 12' tall and draped in adult ivy. The garden's hardscape is an antique Bourgogne stone patio with mossy brick terraces beyond. Ivy beds are defined by low brick borders, and have ferns, hellebores, acuba, and rhododendrons. A wooden side wall is designed after Kyoto streetscapes.