1.024.382 EUR
3 hab
5 dorm


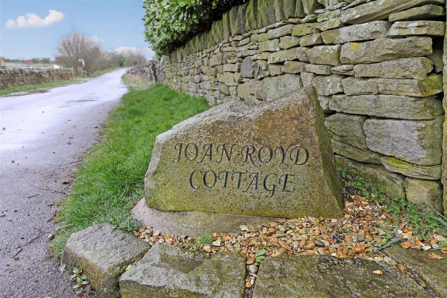
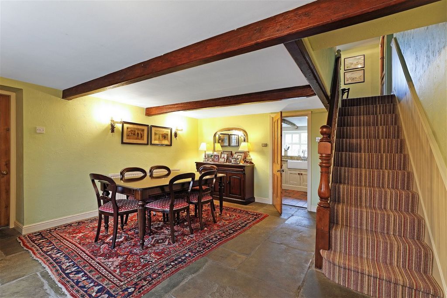

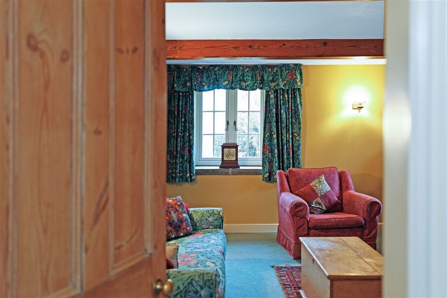


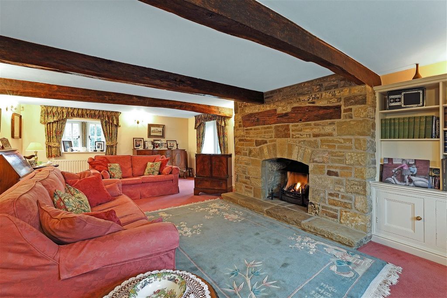

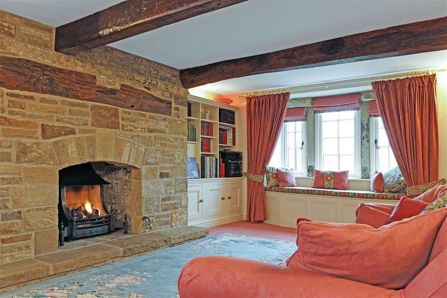
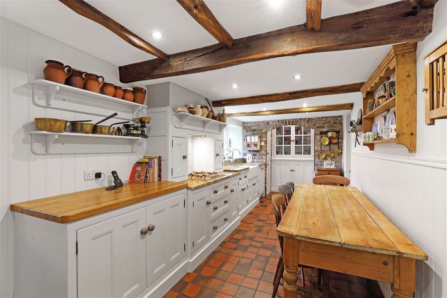
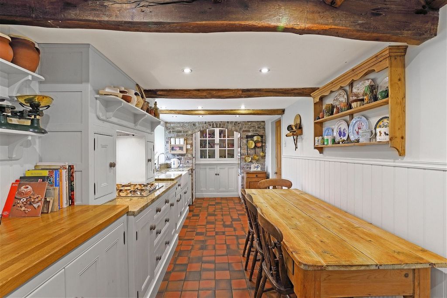
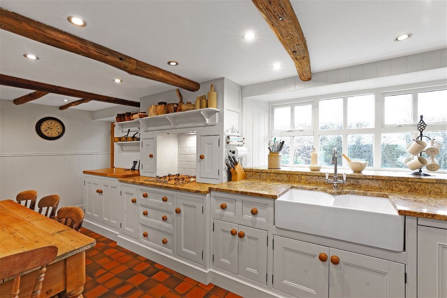
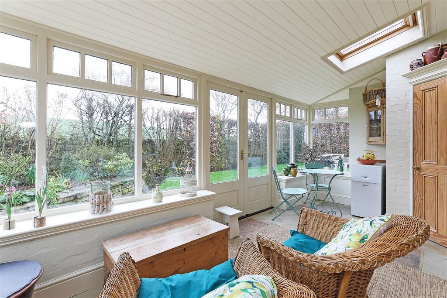
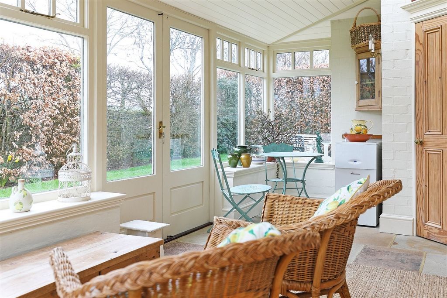
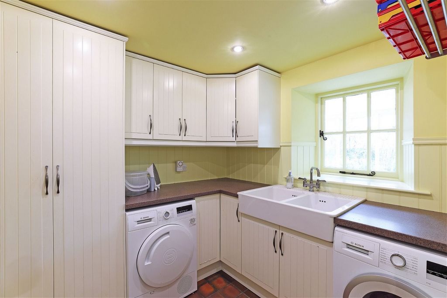


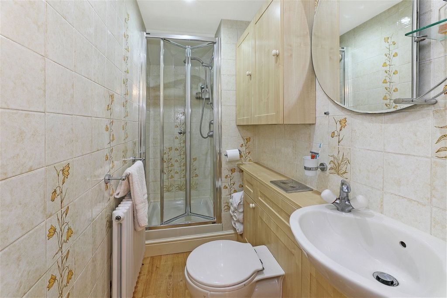



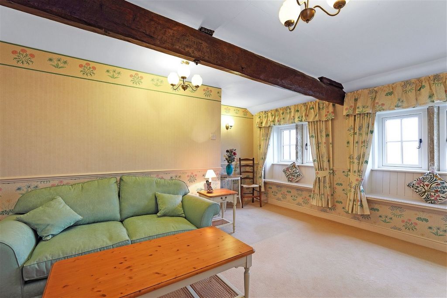
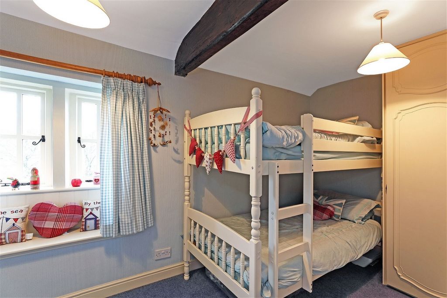


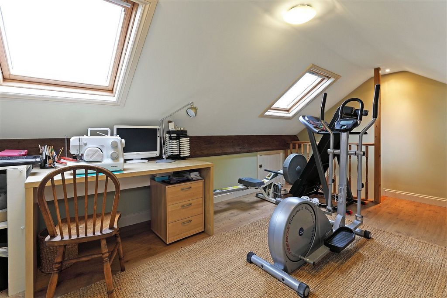
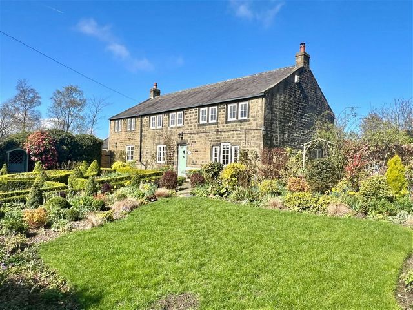
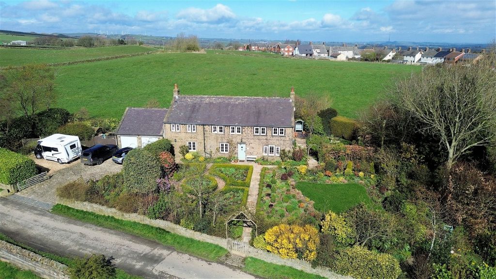

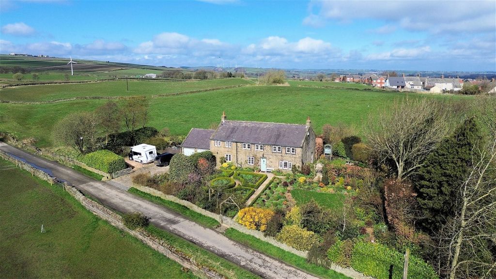

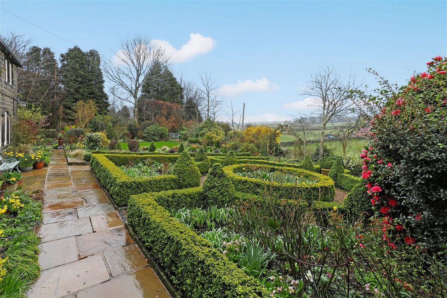

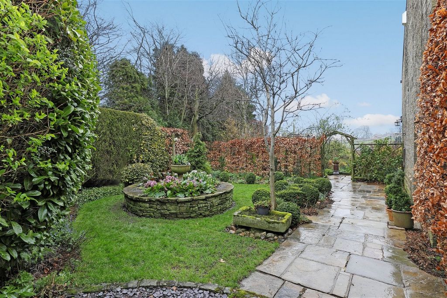
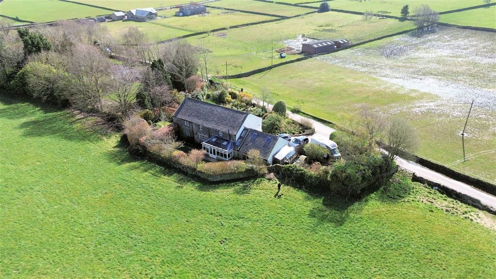
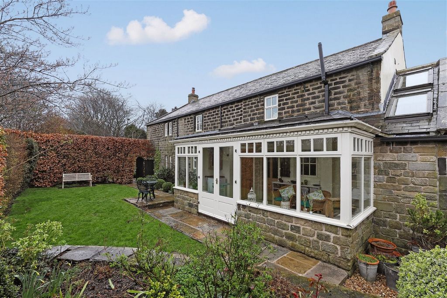
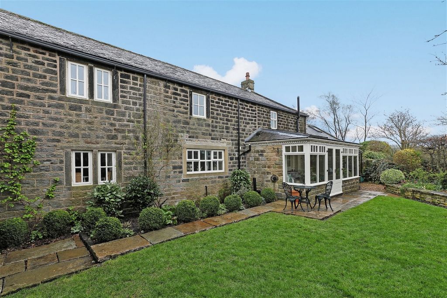
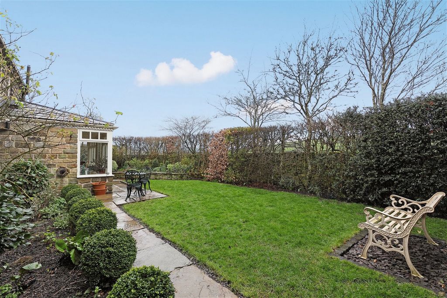
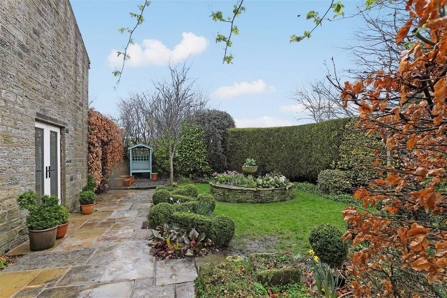

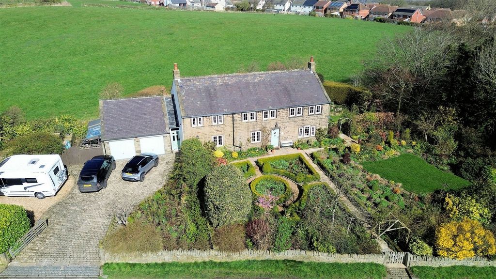
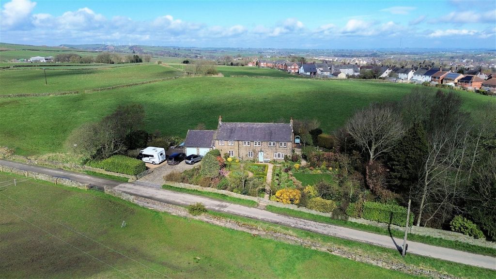
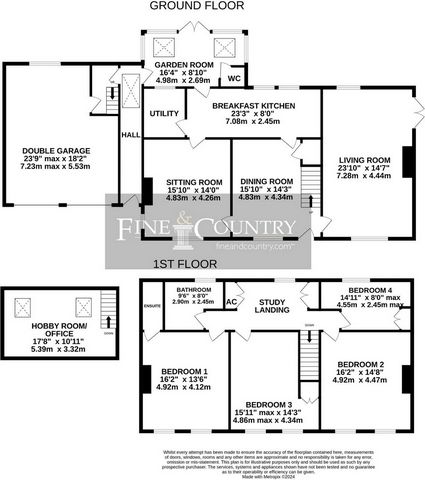
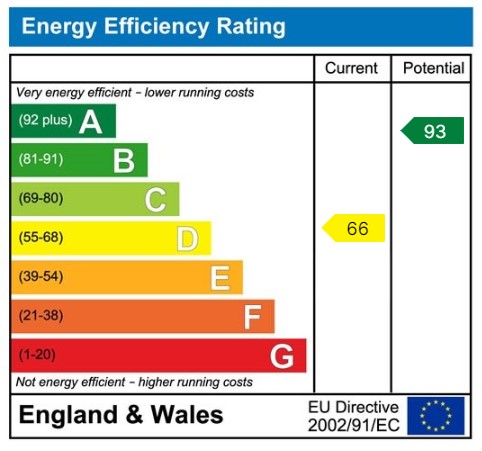
Embracing a quintessential "chocolate box" aesthetic, the cottage is perfect for those seeking a tranquil lifestyle amidst breathtaking natural beauty of the surrounding Pennine countryside. South-facing gardens, meticulously manicured, enhance the allure of this beautiful home, seamlessly blending with its inherent charm and character.
Generously proportioned, the ground floor encompasses three inviting reception rooms, a well-appointed breakfast kitchen, and a garden room, perfect for indulging in moments of relaxation. Upstairs, four bedrooms are complemented by two bathrooms, ensuring comfort and convenience. Additionally, a versatile hobby room/home office above the double garage offers endless possibilities.
Situated on the outskirts of a thriving Pennine market town, the property enjoys proximity to an array of local amenities, including sought after schools. Excellent transportation links, including bus and train services within the town, and easy access to the M1 motorway, just a 10-minute drive away, ensuring convenient connectivity throughout the region and beyond.
Experience the epitome of countryside living fused with modern comforts in this idyllic retreat, where every moment promises tranquillity and charm.
Ground Floor
A traditionally styled composite entrance door opens into a spacious dining room which has a window to the front aspect with an inset window seat commanding a delightful outlook over a landscaped garden with open countryside offering a stunning backdrop beyond. This room has exposed beams to the ceiling, a Yorkshire stone flagged floor and an oak spindle staircase.
The Lounge presents an exceptionally well-proportioned room with windows to front and rear elevations set to stone mullioned surrounds, both commanding stunning views, the front having a window seat overlooking the front garden. There are exposed beams to the ceiling, an Inglenook stone fireplace which is home to a gas stove and has alcove library shelving, whilst French doors to the side open onto a flagged terrace.
A sitting room enjoys a double aspect position, with windows to front and side elevations both overlooking the gardens, capturing a glimpse of open countryside beyond. The room has exposed beams, library shelving to one alcove with cupboards beneath and a stone fireplace to one wall with an inset gas-powered stove, which sits on a stone flagged hearth.
The breakfast kitchen has a quarry tiled floor, exposed beams to the ceiling and a window overlooking the rear garden. Presenting a bespoke range of furniture, complimented by granite work surfaces which incorporate a Belfast double sink with mixer tap over. Appliances include an integral oven with grill, a microwave oven, a four-ring gas hob with a tiled splash back and hidden extractor canopy, a dishwasher and a fridge freezer.
An internal door gains access through to the garden room, whilst the adjoining utility has a continuation of the quarry tiled floor, has furniture matching the kitchen with a work surface incorporating a double bowl sink with a mixer tap over. This room has plumbing for an automatic washing machine, space for a dryer and has an internal window.
The garden room is located to the rear aspect of the home, has a stone flagged floor, windows to three aspects overlooking the gardens and French doors which open directly onto the rear garden. A cloakroom is presented with a two-piece suite finished in white and an internal door gains access to the side hallway, which has a stone flagged floor. A Composite door opens to the front and an internal door gains access to the garage and the mezzanine first floor accommodation, which has a fixed stair ladder rising to a versatile room which has two Velux Skylight windows, exposed trusses, alcove storage and a radiator.
First Floor
A generous landing offers an ideal seating area, has an exposed beam to the ceiling, a window to the rear overlooking adjoining countryside, an eye level display cabinet and useful storage.
The principal bedroom suite offers generous double accommodation, has fitted wardrobes to one wall, windows to the front set to stone mullioned surrounds, whilst having a feature cast iron fireplace, and an exposed beam to the ceiling. An adjoining en-suite presents a three-piece suite incorporating a wash hand basin with vanity cupboards, a low flush W.C and a step-in shower.
There are two additional bedrooms to the front aspect of the home, each offering generous accommodation with exposed beams, windows set to stone mullioned surrounds with inset window seats beneath, each commanding stunning views over adjoining countryside, one of the rooms displaying a feature cast iron range.
The fourth bedroom is positioned to the rear aspect of the home, has fitted wardrobes, exposed beams to the ceiling and a window set to a stone mullioned surround, commanding a delightful view over the gardens.
The family bathroom has a traditionally styled suite consisting of a cast Iron roll-top bath, a low flush W.C, and a Sanitan wash hand basin set to an oak vanity surround. This room has exposed floorboards, wood panelling to dado level, exposed beams to the ceiling and an opaque window.
Externally
To the front aspect of the property set within a stone walled boundary, is a landscaped garden with shaped box-hedging with a variety of established flower beds, all set within a private hedged boundary. A shaped lawn has surrounding flower borders and flagged walkways, whilst a stone cobbled driveway provides off road parking for several vehicles and gains access to a one and a half car garage. To the side aspect of the property there is an additional lawned garden, set within a hedged boundary, before a gated stone archway leads through to the rear garden which is majority laid to lawn with stone flagged walkways set within a hedged and stone walled boundary.
Double Garage
An oversized one and a half car garage (a section houses the staircase to the first floor of the garage), with power, lighting, up and over entrance doors and internal access to the house.
Additional Information
A Freehold property with mains gas, water and electricity. Drainage via a septic tank. Fixtures and fittings by separate negotiation. Council Tax Band – G. EPC Rating – D.
1967 & MISDESCRIPTION ACT 1991 - When instructed to market this property every effort was made by visual inspection and from information supplied by the vendor to provide these details which are for description purposes only. Certain information was not verified, and we advise that the details are checked to your personal satisfaction. In particular, none of the services or fittings and equipment have been tested nor have any boundaries been confirmed with the registered deed plans. Fine & Country or any persons in their employment cannot give any representations of warranty whatsoever in relation to this property and we would ask prospective purchasers to bear this in mind when formulating their offer. We advise purchasers to have these areas checked by their own surveyor, solicitor and tradesman. Fine & Country accept no responsibility for errors or omissions. These particulars do not form the basis of any contract nor constitute any part of an offer of a contract.
Directions
From the centre of Penistone proceed along the High Street onto Mortimer Road. After Cubley Hall turn right into Joan Royd Lane. The property is the second on the right.
AGENT NOTES
1. MONEY LAUNDERING REGULATIONS: Intending purchasers will be asked to produce identification documentation at a later stage and we would ask for your co-operation in order that there will be no delay in agreeing the sale.
2. General: While we endeavour to make our sales particulars fair, accurate and reliable, they are only a general guide to the property and, accordingly, if there is any point which is of particular importance to you, please contact the office and we will be pleased to check the position for you, especially if you are contemplating travelling some distance to view the property.
3. The measurements indicated are supplied for guidance only and as such must be considered incorrect.
4. Services: Please note we have not tested the services or any of the equipment or appliances in this property, accordingly we strongly advise prospective buyers to commission their own survey or service reports before finalising their offer to purchase.
5. THESE PARTICULARS ARE ISSUED IN GOOD FAITH BUT DO NOT CONSTITUTE REPRESENTATIONS OF FACT OR FORM PART OF ANY OFFER OR CONTRACT. THE MATTERS REFERRED TO IN THESE PARTICULARS SHOULD BE INDEPENDENTLY VERIFIED BY PROSPECTIVE BUYERS OR TENANTS. NEITHER FINE AND COUNTRY NOR ANY OF ITS ASSOCIATED BUSINESSES OR EMPLOYEES HAS ANY AUTHORITY TO MAKE OR GIVE ANY REPRESENTATION OR WARRANTY WHATEVER IN RELATION TO THIS PROPERTY.
Features:
- Garage
- Garden Ver más Ver menos A delightful cottage, set within 1/3 of an acre grounds, commanding stunning views over open countryside, sympathetically renovated retaining original period features, offering spacious 4 bedroom accommodation resulting in the most idyllic of family homes.
Embracing a quintessential "chocolate box" aesthetic, the cottage is perfect for those seeking a tranquil lifestyle amidst breathtaking natural beauty of the surrounding Pennine countryside. South-facing gardens, meticulously manicured, enhance the allure of this beautiful home, seamlessly blending with its inherent charm and character.
Generously proportioned, the ground floor encompasses three inviting reception rooms, a well-appointed breakfast kitchen, and a garden room, perfect for indulging in moments of relaxation. Upstairs, four bedrooms are complemented by two bathrooms, ensuring comfort and convenience. Additionally, a versatile hobby room/home office above the double garage offers endless possibilities.
Situated on the outskirts of a thriving Pennine market town, the property enjoys proximity to an array of local amenities, including sought after schools. Excellent transportation links, including bus and train services within the town, and easy access to the M1 motorway, just a 10-minute drive away, ensuring convenient connectivity throughout the region and beyond.
Experience the epitome of countryside living fused with modern comforts in this idyllic retreat, where every moment promises tranquillity and charm.
Ground Floor
A traditionally styled composite entrance door opens into a spacious dining room which has a window to the front aspect with an inset window seat commanding a delightful outlook over a landscaped garden with open countryside offering a stunning backdrop beyond. This room has exposed beams to the ceiling, a Yorkshire stone flagged floor and an oak spindle staircase.
The Lounge presents an exceptionally well-proportioned room with windows to front and rear elevations set to stone mullioned surrounds, both commanding stunning views, the front having a window seat overlooking the front garden. There are exposed beams to the ceiling, an Inglenook stone fireplace which is home to a gas stove and has alcove library shelving, whilst French doors to the side open onto a flagged terrace.
A sitting room enjoys a double aspect position, with windows to front and side elevations both overlooking the gardens, capturing a glimpse of open countryside beyond. The room has exposed beams, library shelving to one alcove with cupboards beneath and a stone fireplace to one wall with an inset gas-powered stove, which sits on a stone flagged hearth.
The breakfast kitchen has a quarry tiled floor, exposed beams to the ceiling and a window overlooking the rear garden. Presenting a bespoke range of furniture, complimented by granite work surfaces which incorporate a Belfast double sink with mixer tap over. Appliances include an integral oven with grill, a microwave oven, a four-ring gas hob with a tiled splash back and hidden extractor canopy, a dishwasher and a fridge freezer.
An internal door gains access through to the garden room, whilst the adjoining utility has a continuation of the quarry tiled floor, has furniture matching the kitchen with a work surface incorporating a double bowl sink with a mixer tap over. This room has plumbing for an automatic washing machine, space for a dryer and has an internal window.
The garden room is located to the rear aspect of the home, has a stone flagged floor, windows to three aspects overlooking the gardens and French doors which open directly onto the rear garden. A cloakroom is presented with a two-piece suite finished in white and an internal door gains access to the side hallway, which has a stone flagged floor. A Composite door opens to the front and an internal door gains access to the garage and the mezzanine first floor accommodation, which has a fixed stair ladder rising to a versatile room which has two Velux Skylight windows, exposed trusses, alcove storage and a radiator.
First Floor
A generous landing offers an ideal seating area, has an exposed beam to the ceiling, a window to the rear overlooking adjoining countryside, an eye level display cabinet and useful storage.
The principal bedroom suite offers generous double accommodation, has fitted wardrobes to one wall, windows to the front set to stone mullioned surrounds, whilst having a feature cast iron fireplace, and an exposed beam to the ceiling. An adjoining en-suite presents a three-piece suite incorporating a wash hand basin with vanity cupboards, a low flush W.C and a step-in shower.
There are two additional bedrooms to the front aspect of the home, each offering generous accommodation with exposed beams, windows set to stone mullioned surrounds with inset window seats beneath, each commanding stunning views over adjoining countryside, one of the rooms displaying a feature cast iron range.
The fourth bedroom is positioned to the rear aspect of the home, has fitted wardrobes, exposed beams to the ceiling and a window set to a stone mullioned surround, commanding a delightful view over the gardens.
The family bathroom has a traditionally styled suite consisting of a cast Iron roll-top bath, a low flush W.C, and a Sanitan wash hand basin set to an oak vanity surround. This room has exposed floorboards, wood panelling to dado level, exposed beams to the ceiling and an opaque window.
Externally
To the front aspect of the property set within a stone walled boundary, is a landscaped garden with shaped box-hedging with a variety of established flower beds, all set within a private hedged boundary. A shaped lawn has surrounding flower borders and flagged walkways, whilst a stone cobbled driveway provides off road parking for several vehicles and gains access to a one and a half car garage. To the side aspect of the property there is an additional lawned garden, set within a hedged boundary, before a gated stone archway leads through to the rear garden which is majority laid to lawn with stone flagged walkways set within a hedged and stone walled boundary.
Double Garage
An oversized one and a half car garage (a section houses the staircase to the first floor of the garage), with power, lighting, up and over entrance doors and internal access to the house.
Additional Information
A Freehold property with mains gas, water and electricity. Drainage via a septic tank. Fixtures and fittings by separate negotiation. Council Tax Band – G. EPC Rating – D.
1967 & MISDESCRIPTION ACT 1991 - When instructed to market this property every effort was made by visual inspection and from information supplied by the vendor to provide these details which are for description purposes only. Certain information was not verified, and we advise that the details are checked to your personal satisfaction. In particular, none of the services or fittings and equipment have been tested nor have any boundaries been confirmed with the registered deed plans. Fine & Country or any persons in their employment cannot give any representations of warranty whatsoever in relation to this property and we would ask prospective purchasers to bear this in mind when formulating their offer. We advise purchasers to have these areas checked by their own surveyor, solicitor and tradesman. Fine & Country accept no responsibility for errors or omissions. These particulars do not form the basis of any contract nor constitute any part of an offer of a contract.
Directions
From the centre of Penistone proceed along the High Street onto Mortimer Road. After Cubley Hall turn right into Joan Royd Lane. The property is the second on the right.
AGENT NOTES
1. MONEY LAUNDERING REGULATIONS: Intending purchasers will be asked to produce identification documentation at a later stage and we would ask for your co-operation in order that there will be no delay in agreeing the sale.
2. General: While we endeavour to make our sales particulars fair, accurate and reliable, they are only a general guide to the property and, accordingly, if there is any point which is of particular importance to you, please contact the office and we will be pleased to check the position for you, especially if you are contemplating travelling some distance to view the property.
3. The measurements indicated are supplied for guidance only and as such must be considered incorrect.
4. Services: Please note we have not tested the services or any of the equipment or appliances in this property, accordingly we strongly advise prospective buyers to commission their own survey or service reports before finalising their offer to purchase.
5. THESE PARTICULARS ARE ISSUED IN GOOD FAITH BUT DO NOT CONSTITUTE REPRESENTATIONS OF FACT OR FORM PART OF ANY OFFER OR CONTRACT. THE MATTERS REFERRED TO IN THESE PARTICULARS SHOULD BE INDEPENDENTLY VERIFIED BY PROSPECTIVE BUYERS OR TENANTS. NEITHER FINE AND COUNTRY NOR ANY OF ITS ASSOCIATED BUSINESSES OR EMPLOYEES HAS ANY AUTHORITY TO MAKE OR GIVE ANY REPRESENTATION OR WARRANTY WHATEVER IN RELATION TO THIS PROPERTY.
Features:
- Garage
- Garden