495.447 EUR
2 hab
3 dorm

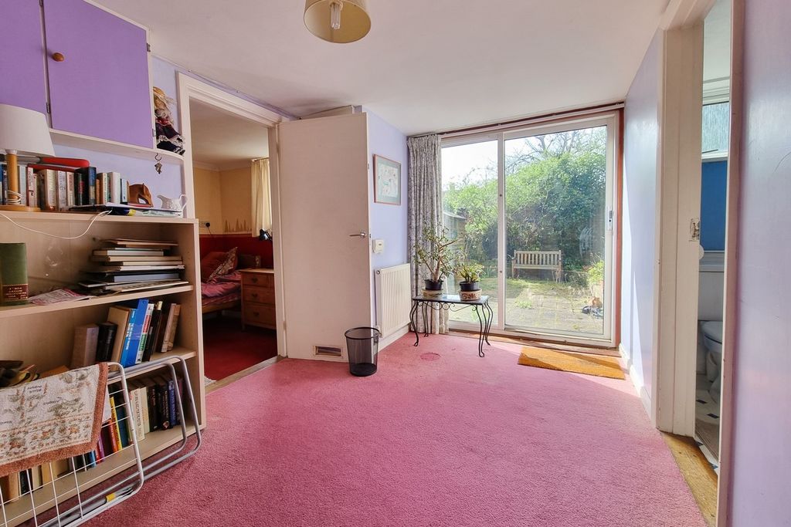

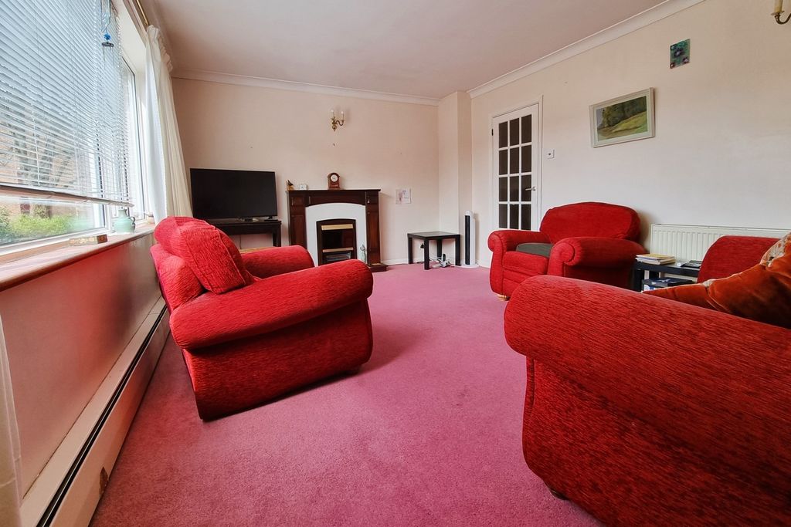
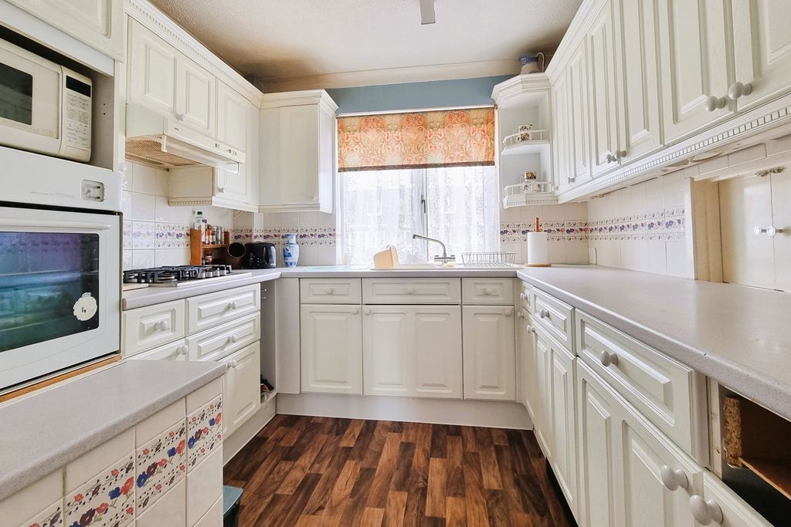
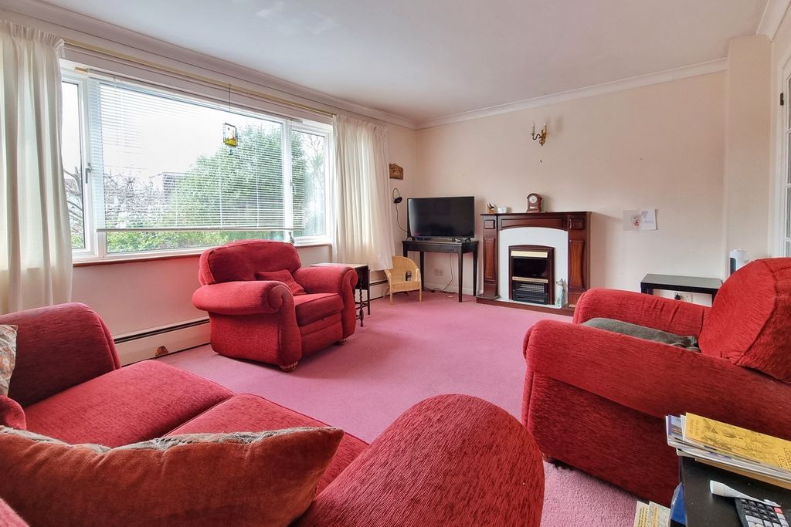


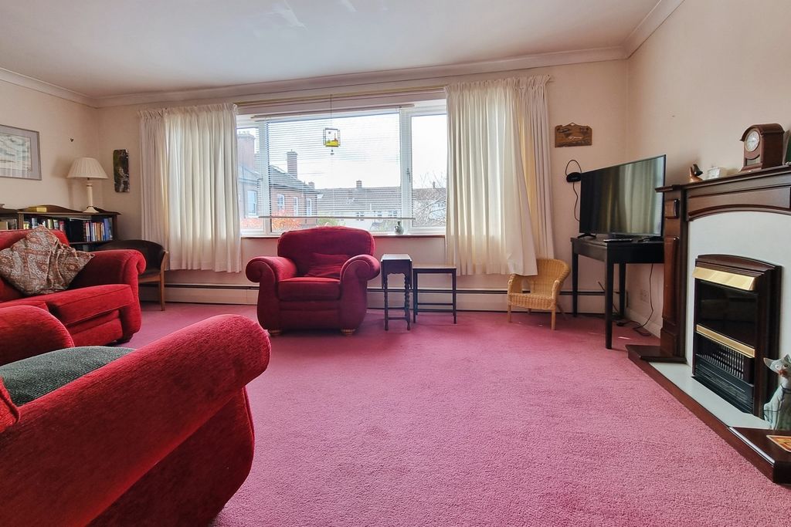

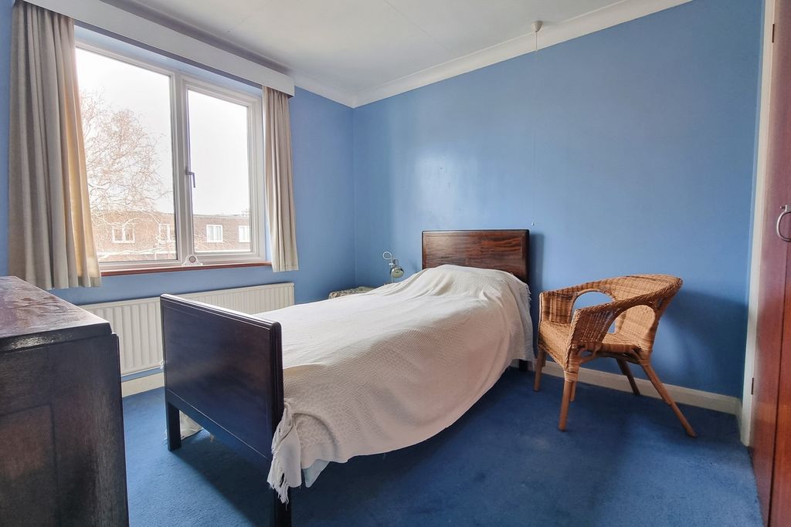
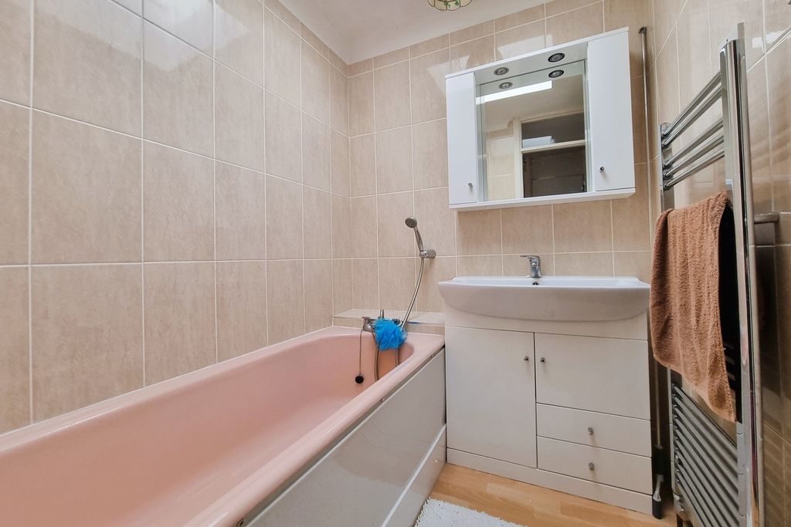
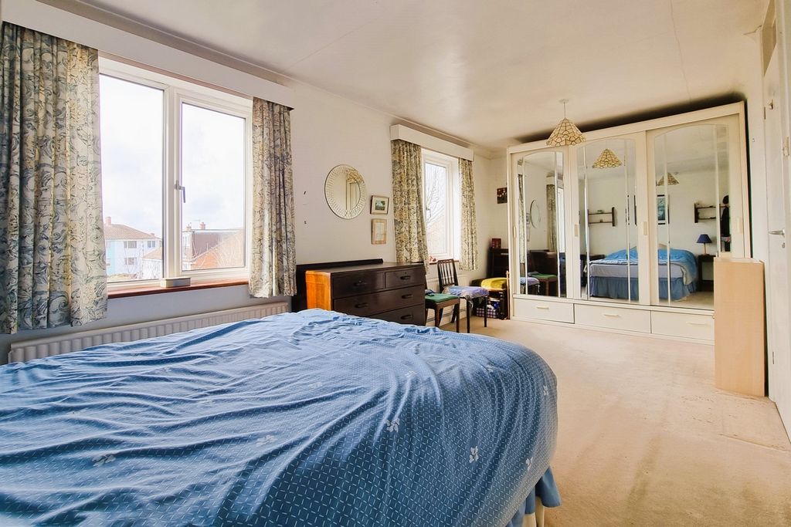
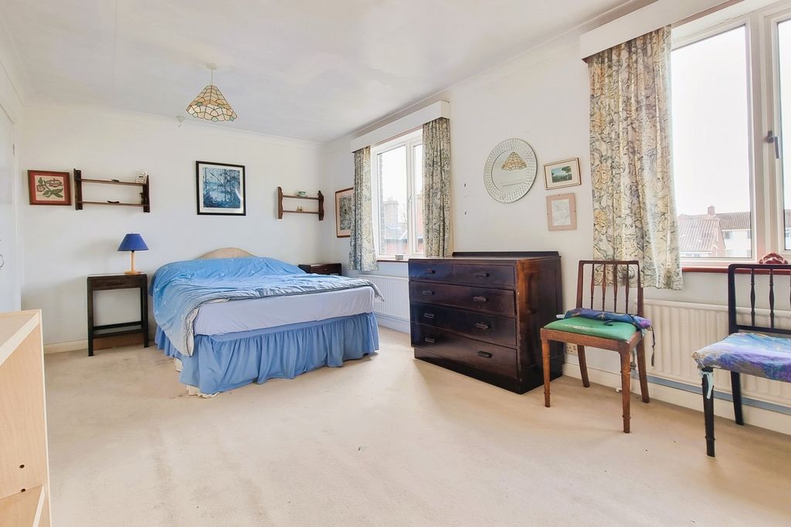




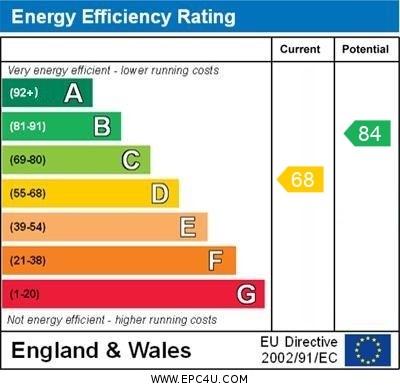
Broadband – ASDL/FTTC Fibre Checker (openreach.com)
Flood Risk – Refer to - (GOV.UK (check-long-term-flood-risk.service.gov.uk)
Features:
- Garden
- Terrace Ver más Ver menos PROPERTY SUMMARY If you are searching for a property that has potential, then look no further. This centre of terrace family home is arranged over three floors and provides versatile accommodation for either the growing family or those looking to take on a modernisation project. The house comprises: integral garage, hallway, study with cloakroom off and interlinking to a family room/bedroom on the ground floor with a full width sitting room, dining room and kitchen on the first floor, on the second floor there are, to the rear, (formally) two bedrooms which have been converted to form one large bedroom with two further bedrooms, bathroom and separate cloakroom. The property is in need of some updating and redecoration and is ideally situated in a private cul-de-sac with off road parking and a walled rear garden. Poynings Place is within the heart of the oldest part of the city, a conservation area, yet being ideally suited for those wishing to be within walking distance of the Grammer School, St. Jude's Primary School, the Harbour entrance, local public houses, shopping facilities, the Artches, Camber Dock and within a few minutes' walk of the retail and outlet area of Gunwharf Quays and being located and described as many as being a village within a city. Viewing of this property is strongly recommended in order to appreciate not only the accommodation but also the location on offer. ENTRANCE Lowered kerb leading to hard standing to front of garage, covered porch area, external bin store and cupboard housing electric meter, double glazed main front door leading to: HALLWAY Staircase rising to first floor, door to garage, radiator. GARAGE 17' 5" x 13' 6" (5.31m x 4.11m) Remote control up and over door, sink unit, washing machine point, power points, lighting. STUDY 12' 6" x 8' 3" (3.81m x 2.51m) Double glazed sliding door with full height panel to one side leading to rear garden, radiator, high level built-in storage cupboard, built-in airing cupboard housing boiler supplying domestic hot water and central heating (not tested) with hot water tank under. CLOAKROOM Low level w.c., pedestal wash hand basin with tiled splashback, double glazed window to rear aspect, walk-in storage cupboard with range of shelving. FAMILY ROOM 11' 10" x 7' 4" (3.61m x 2.24m) Double glazed window to rear aspect overlooking garden, radiator, ceiling coving. FIRST FLOOR Landing with balustrade, staircase rising to upper floors, radiator, understairs storage cupboard. KITCHEN 11' 4" x 8' 8" (3.45m x 2.64m) Range of matching wall and floor units with roll top work surface, inset single drainer sink unit with mixer tap and cupboards under, double glazed window to front aspect, ceramic tiled surrounds, inset four ring gas hob with extractor hood, fan and light over, eye-level oven with microwave shelf over, radiator, tall larder style cupboards with range of shelving, textured ceiling with coving, fluorescent tube lighting, vinyl flooring, integrated fridge with matching door. DINING ROOM 14'3" x 10'0" Double glazed window to front aspect, serving hatch to kitchen, glazed panelled door, radiator. LIVING ROOM 19' 0" x 12' 0" (5.79m x 3.66m) Double glazed window to rear aspect overlooking garden, skirting board heating, radiator, wall lights, glazed panelled door, ceiling coving, dimmer switch. SECOND FLOOR Landing, built-in storage cupboard with range of shelving, doors to primary rooms. BEDROOM 2 11' 6" maximum x 9' 10" (3.51m x 3m) Double glazed window to front aspect with radiator under, ceiling coving, built-in double doored wardrobe with hanging space and shelving. BEDROOM 3 8' 10" x 8' 9" (2.69m x 2.67m) Double glazed window to front aspect with radiator under, ceiling coving, built-in cupboard with range of shelving. BATHROOM Coloured bath with mixer tap and shower attachment, sink unit with mixer tap, fully ceramic tiled to walls, chrome heated towel rail, high level skylight window, recess with fully ceramic tiled shower cubicle, mirror fronted cabinet with pelmet lighting over. CLOAKROOM Skylight window, w.c. BEDROOM 1 19' 1" x 12' 1" to front of built-in wardrobes (5.82m x 3.68m) Built-in double doored wardrobes to one wall with hanging space and shelving, twin double glazed windows to rear aspect overlooking garden with radiators under, ceiling coving, formerly arranged as two rooms with second door leading to landing . OUTSIDE Accessible from the study is a low maintenance paved garden with brick retaining walls, raised flowerbeds, wooden built shed. AGENTS NOTES Council Tax Band E - Portsmouth City Council
Broadband – ASDL/FTTC Fibre Checker (openreach.com)
Flood Risk – Refer to - (GOV.UK (check-long-term-flood-risk.service.gov.uk)
Features:
- Garden
- Terrace PODSUMOWANIE NIERUCHOMOŚCI Jeśli szukasz nieruchomości, która ma potencjał, nie szukaj dalej. Ten dom rodzinny z tarasem jest rozmieszczony na trzech piętrach i zapewnia wszechstronne zakwaterowanie zarówno dla powiększającej się rodziny, jak i dla tych, którzy chcą podjąć się projektu modernizacji. Dom składa się z: integralnego garażu, przedpokoju, gabinetu z wyjętą garderobą i połączonego z pokojem rodzinnym/sypialnią na parterze z salonem o pełnej szerokości, jadalni i kuchni na pierwszym piętrze, na drugim piętrze znajdują się, z tyłu, (formalnie) dwie sypialnie, które zostały przekształcone w jedną dużą sypialnię z dwiema kolejnymi sypialniami, łazienka i osobna szatnia. Nieruchomość wymaga modernizacji i remontu i jest idealnie położona w prywatnej ślepej uliczce z parkingiem terenowym i otoczonym murem ogrodem z tyłu. Poynings Place znajduje się w samym sercu najstarszej części miasta, obszaru chronionego, a jednocześnie idealnie nadaje się dla tych, którzy chcą być w odległości spaceru od Grammer School, St. Jude's Primary School, wejścia do portu, lokalnych domów publicznych, obiektów handlowych, Artches, Camber Dock i w odległości kilku minut spacerem od obszaru handlowego i outletowego Gunwharf Quays i znajduje się i jest opisany jako wioska w środku miasto. Obejrzenie tej nieruchomości jest zdecydowanie zalecane, aby docenić nie tylko zakwaterowanie, ale także oferowaną lokalizację. WEJŚCIE Obniżony krawężnik prowadzący do twardego stania przed garażem, zadaszona weranda, zewnętrzny pojemnik na śmieci i szafka mieszcząca licznik elektryczny, podwójnie przeszklone główne drzwi wejściowe prowadzące do: KORYTARZ Schody wznoszące się na pierwsze piętro, drzwi do garażu, kaloryfer. GARAŻ 17' 5" x 13' 6" (5,31m x 4,11m) Zdalne sterowanie drzwiami uchylnymi, zlewozmywakiem, punktem pralki, gniazdkami elektrycznymi, oświetleniem. BADANIE 12' 6" x 8' 3" (3,81m x 2,51m) Podwójnie oszklone drzwi przesuwne z panelem o pełnej wysokości z jednej strony prowadzącym do tylnego ogrodu, grzejnika, wbudowanej szafki do przechowywania wysokiego poziomu, wbudowanej szafki wentylacyjnej z bojlerem dostarczającym ciepłą wodę użytkową i centralnym ogrzewaniem (nie testowanym) ze zbiornikiem ciepłej wody pod spodem. SZATNIA Niski poziom w.c., umywalka na cokole z panelem wyłożonym kafelkami, okno z podwójnymi szybami od tyłu, szafka typu walk-in z regałami. POKÓJ RODZINNY 11' 10" x 7' 4" (3,61m x 2,24m) Okno z podwójnymi szybami z tyłu z widokiem na ogród, grzejnik, obudowę sufitową. PIERWSZE PIĘTRO Podest z balustradą, klatka schodowa wznosząca się na wyższe piętra, kaloryfer, szafka pod schodami. KUCHNIA 11' 4" x 8' 8" (3,45m x 2,64m) Gama dopasowanych meblościanek i podłóg z rolowaną powierzchnią roboczą, wpuszczany pojedynczy ociekacz z baterią i szafkami pod spodem, okno z podwójnymi szybami od frontu, obramowanie z płytek ceramicznych, wpuszczana czteropalnikowa płyta gazowa z okapem, wentylatorem i światłem, piekarnik na wysokości oczu z półką do kuchenki mikrofalowej, Grzejnik, wysokie szafki w stylu spiżarni z szeroką gamą półek, teksturowany sufit z listwami, oświetlenie świetlówkami, podłoga winylowa, zintegrowana lodówka z dopasowanymi drzwiami. JADALNIA 14'3" x 10'0" Podwójnie oszklone okno od frontu, właz do serwowania do kuchni, przeszklone drzwi panelowe, grzejnik. SALON 19' 0" x 12' 0" (5,79m x 3,66m) Podwójnie oszklone okno z tyłu z widokiem na ogród, ogrzewanie listew przypodłogowych, grzejnik, kinkiety, przeszklone drzwi panelowe, listwy sufitowe, ściemniacz. DRUGIE PIĘTRO Podest, szafa do zabudowy z szeregiem półek, drzwi do pomieszczeń podstawowych. SYPIALNIA 2 11 '6 "maksymalnie x 9' 10" (3,51 m x 3 m) Podwójnie oszklone okno z przodu z grzejnikiem pod spodem, obramowaniem sufitowym, wbudowaną szafą dwudrzwiową z miejscem na wieszaki i półkami. SYPIALNIA 3 8' 10" x 8' 9" (2,69m x 2,67m) Okno z podwójnymi szybami do frontu z grzejnikiem pod spodem, listwą sufitową, wbudowaną szafką z szeregiem półek. ŁAZIENKA Kolorowa wanna z baterią i nasadką prysznicową, szafka zlewozmywakowa z baterią, w całości wyłożona płytkami ceramicznymi na ścianach, chromowany podgrzewany wieszak na ręczniki, okno dachowe na wysokim poziomie, wnęka z kabiną prysznicową wyłożoną w pełni płytkami ceramicznymi, szafka z lustrem i oświetleniem pelmetowym. Szatnia Okno świetlika, w.c. SYPIALNIA 1 19' 1" x 12' 1" z przodu szaf wnękowych (5,82m x 3,68m) Szafy wnękowe dwudrzwiowe do jednej ściany z miejscem na wieszaki i półkami, podwójne okna z podwójnymi szybami z tyłu z widokiem na ogród z grzejnikami pod spodem, obudowa sufitowa, dawniej zaaranżowana jako dwa pokoje z drugimi drzwiami prowadzącymi na podest. NA ZEWNĄTRZ Z gabinetu dostępny jest łatwy w utrzymaniu brukowany ogród z ceglanymi murami oporowymi, podniesionymi kwietnikami, drewnianą szopą. UWAGI AGENTÓW Pasmo podatkowe Rady E - Rada Miasta Portsmouth
Łącza szerokopasmowe – kontroler światłowodów ASDL/FTTC (openreach.com)
Ryzyko powodziowe – Patrz - (GOV.UK (check-long-term-flood-risk.service.gov.uk)
Features:
- Garden
- Terrace