CARGANDO...
Wollaston - Casa y vivienda unifamiliar se vende
1.578.302 EUR
Casa y Vivienda unifamiliar (En venta)
4 dorm
4 baños
Referencia:
EDEN-T96484791
/ 96484791
Referencia:
EDEN-T96484791
País:
GB
Ciudad:
Great Doddington
Código postal:
NN29 7TB
Categoría:
Residencial
Tipo de anuncio:
En venta
Tipo de inmeuble:
Casa y Vivienda unifamiliar
Dormitorios:
4
Cuartos de baño:
4
Garajes:
1






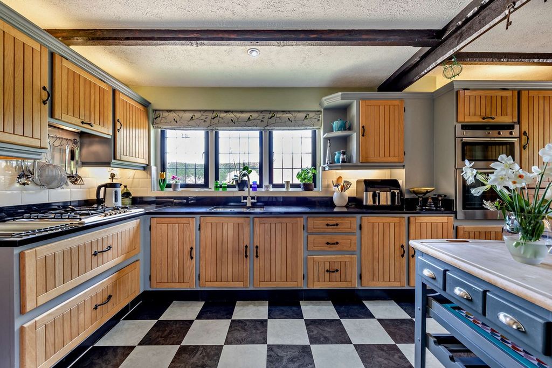



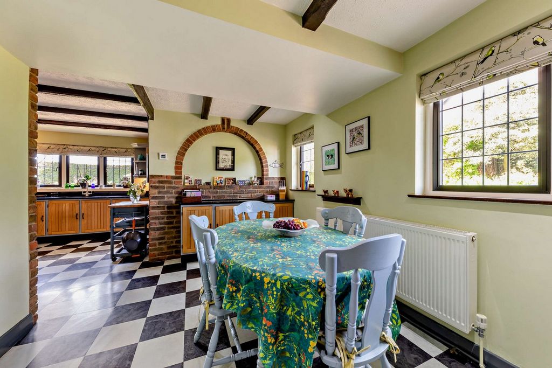
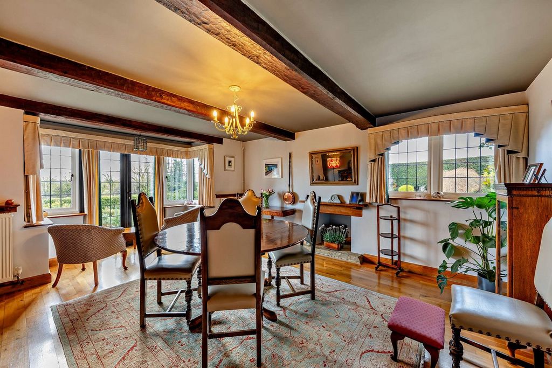
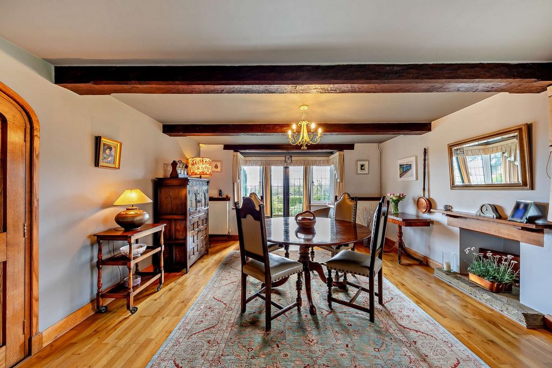

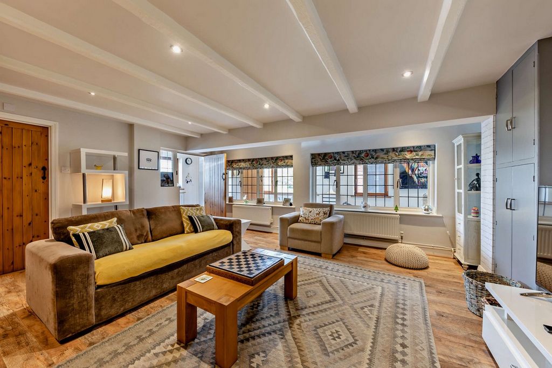
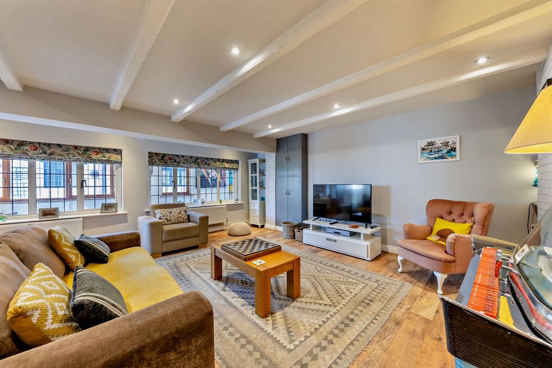

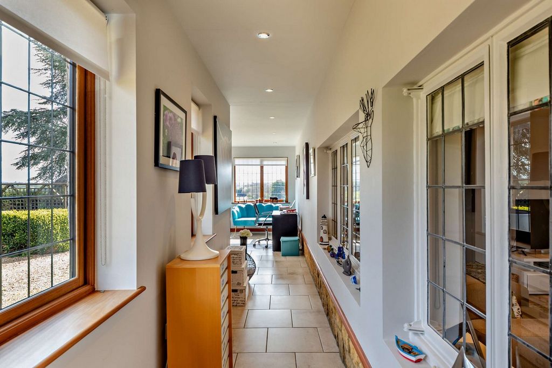





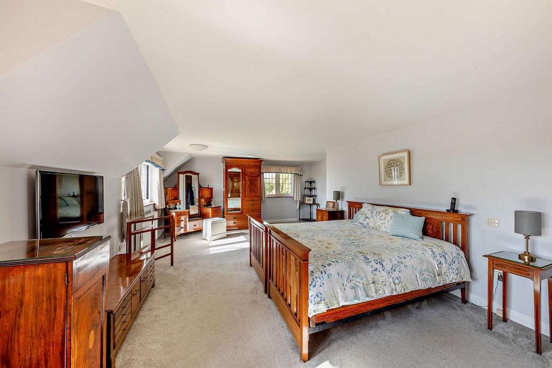
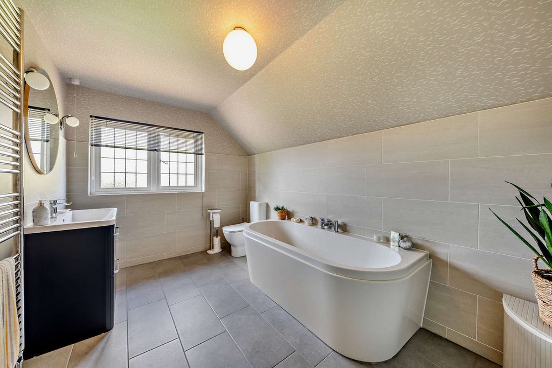

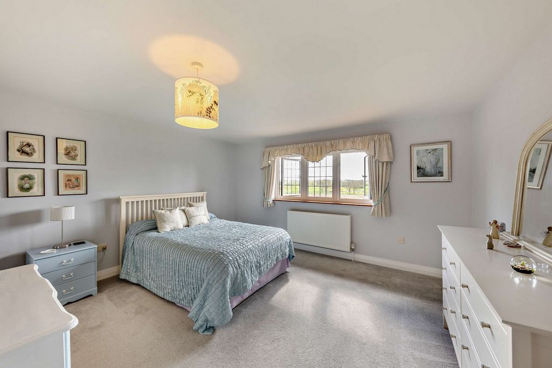





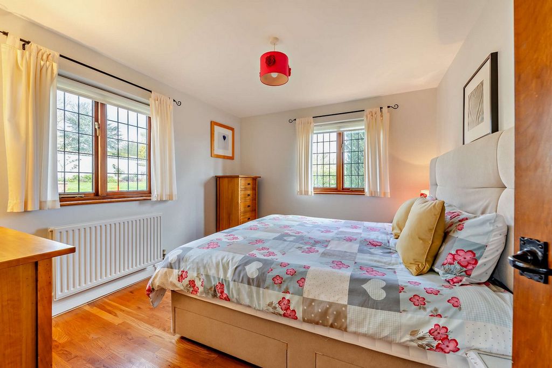
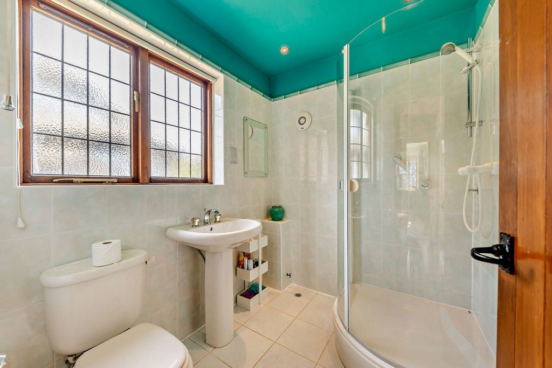

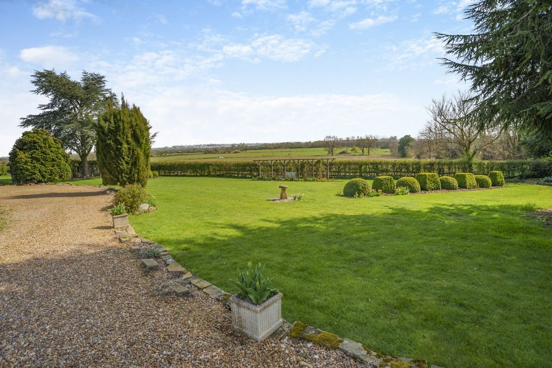





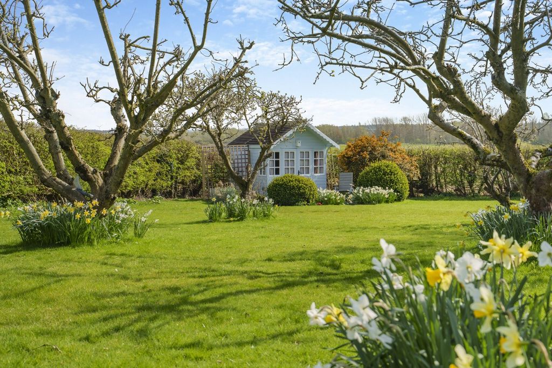
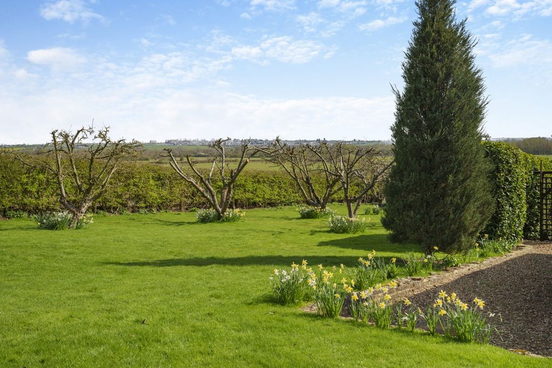

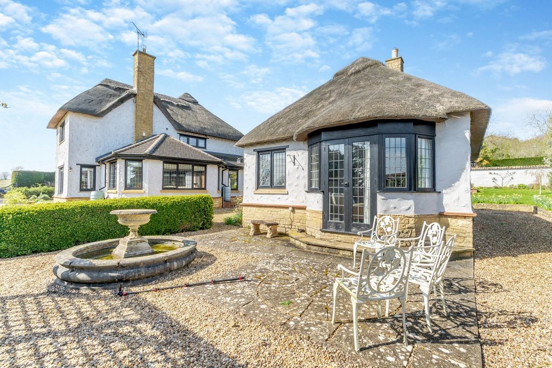


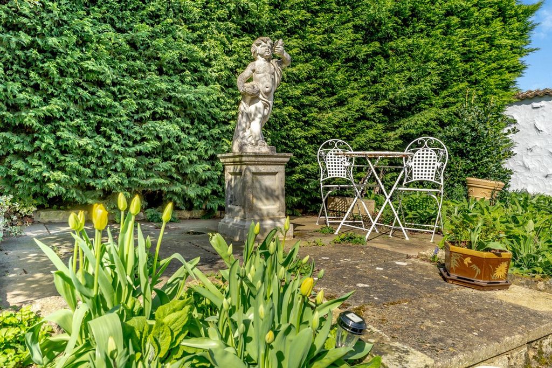




On entering you are greeted by a wide central reception hallway with oak panelling, oak staircase and panelled doors, there is a study to the front with views over the garden. On the right is the main reception room with a feature stone Inglenook fireplace and a deep bay window to the front affording stunning views over the gardens and Nene Valley beyond. On the left of the hallway is a large dining/sitting room with a polished wood floor and another deep bay to the front with doors opening to the garden. To the rear is country style kitchen and breakfast room, there is an extensive range of traditional fitted units with integrated appliances and the breakfast room is large enough for family dining. There is also a boot room and cloakroom with access to the rear courtyard. Also on the ground floor is a further family room or it can be used as fourth double bedroom as it has a modern en-suite shower room. A rear hallway leads to a utility room and a lovely bright study/home office again with superb views.
On the first floor is large central landing with a sitting/music area. There are three double bedrooms, the main bedroom has amazing views and is an exceptional size with a dressing area, there are a further two double bedrooms, en suite shower room and a large family bathroom.
To the side of the house is the detached cottage annex, again thatched and with a good size sitting room, double bedroom, fitted kitchen and a shower room.
The house is approached via electric gates to a sweeping gravelled driveway with ample parking for numerous cars, there is a detached garage at the rear of the house and a standalone conservatory/sunroom with patio. The gardens extend to just over an acre with flower beds, fruit trees, lawn with summer house and sun terrace, the gardens have stunning open views over the Nene Valley towards Summerleys Nature Reserve.
Features:
- Garage
- Garden Ver más Ver menos Deep Thatch is a stand out property located on highly sought after Hardwater Road and was designed to take full advantage of the spectacular views over the Nene Valley and Summer Leys nature reserve down to Hardwater Mill. This superb home is set in an elevated position and well back from the village road. The property was built in the late 1960's to copy a traditional thatched country cottage and features superb family living accommodation with a period feel but also has the benefit of a completely separate, detached one bedroom thatched cottage ideal for guests or extended family.
On entering you are greeted by a wide central reception hallway with oak panelling, oak staircase and panelled doors, there is a study to the front with views over the garden. On the right is the main reception room with a feature stone Inglenook fireplace and a deep bay window to the front affording stunning views over the gardens and Nene Valley beyond. On the left of the hallway is a large dining/sitting room with a polished wood floor and another deep bay to the front with doors opening to the garden. To the rear is country style kitchen and breakfast room, there is an extensive range of traditional fitted units with integrated appliances and the breakfast room is large enough for family dining. There is also a boot room and cloakroom with access to the rear courtyard. Also on the ground floor is a further family room or it can be used as fourth double bedroom as it has a modern en-suite shower room. A rear hallway leads to a utility room and a lovely bright study/home office again with superb views.
On the first floor is large central landing with a sitting/music area. There are three double bedrooms, the main bedroom has amazing views and is an exceptional size with a dressing area, there are a further two double bedrooms, en suite shower room and a large family bathroom.
To the side of the house is the detached cottage annex, again thatched and with a good size sitting room, double bedroom, fitted kitchen and a shower room.
The house is approached via electric gates to a sweeping gravelled driveway with ample parking for numerous cars, there is a detached garage at the rear of the house and a standalone conservatory/sunroom with patio. The gardens extend to just over an acre with flower beds, fruit trees, lawn with summer house and sun terrace, the gardens have stunning open views over the Nene Valley towards Summerleys Nature Reserve.
Features:
- Garage
- Garden