CARGANDO...
Komarówka Podlaska - Casa y vivienda unifamiliar se vende
69.598 EUR
Casa y Vivienda unifamiliar (En venta)
Referencia:
EDEN-T96406324
/ 96406324
Referencia:
EDEN-T96406324
País:
PL
Ciudad:
Komarowka Podlaska
Código postal:
21-300
Categoría:
Residencial
Tipo de anuncio:
En venta
Tipo de inmeuble:
Casa y Vivienda unifamiliar
Superficie:
120 m²
Terreno:
9.138 m²
Habitaciones:
4
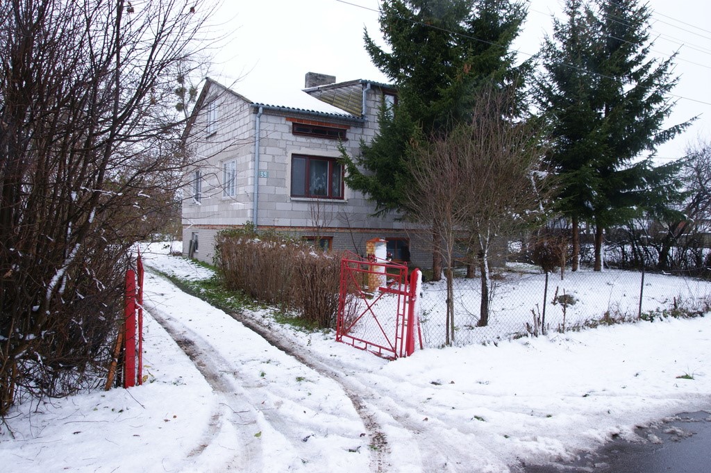
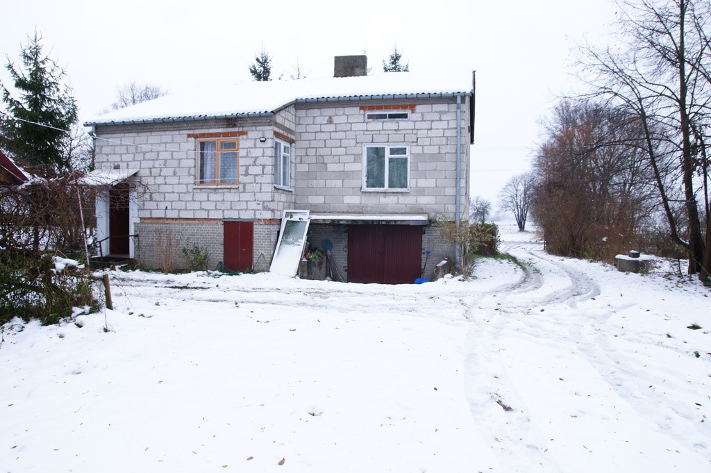


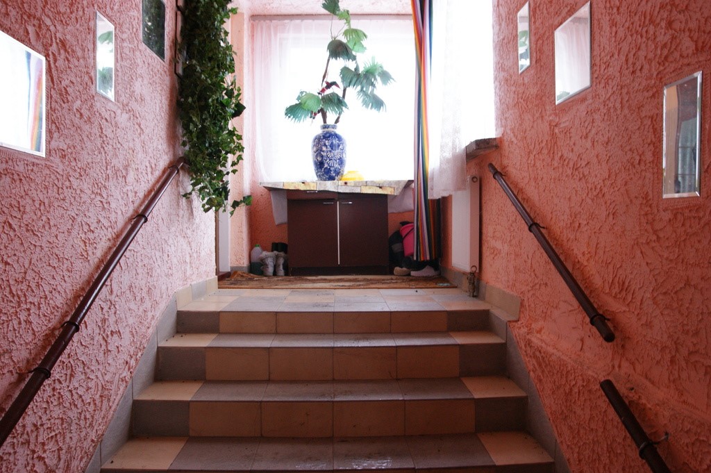

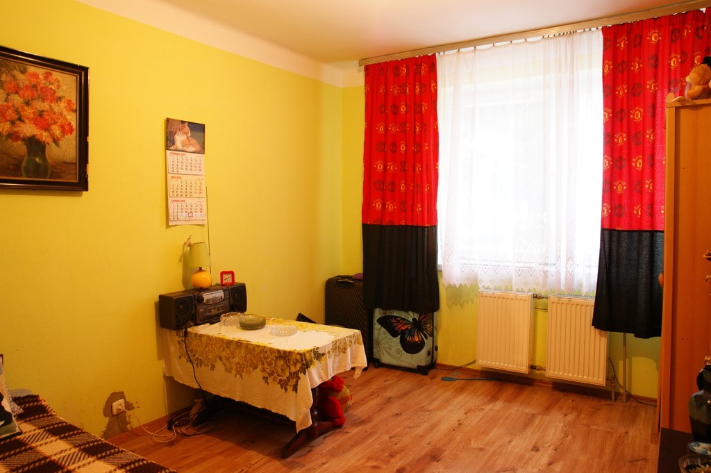


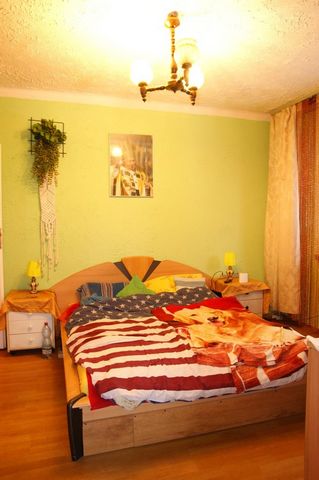
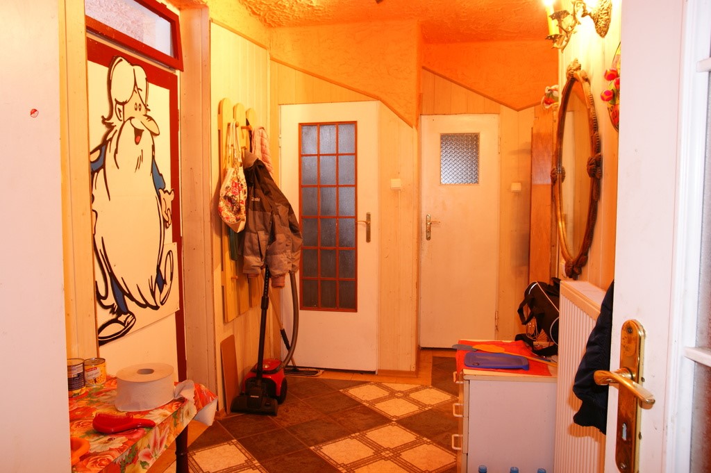
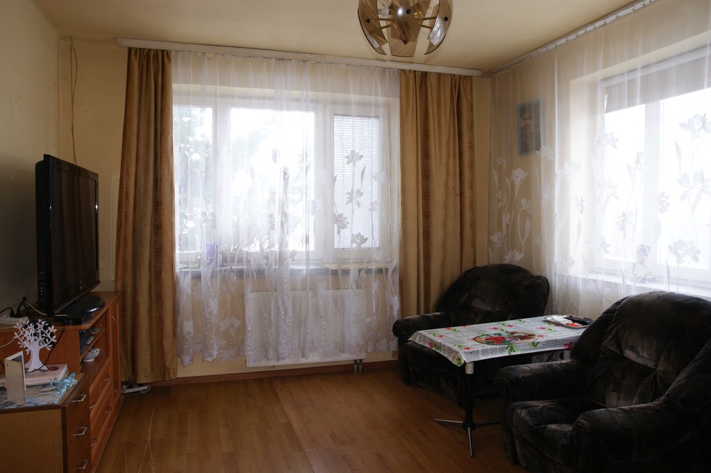
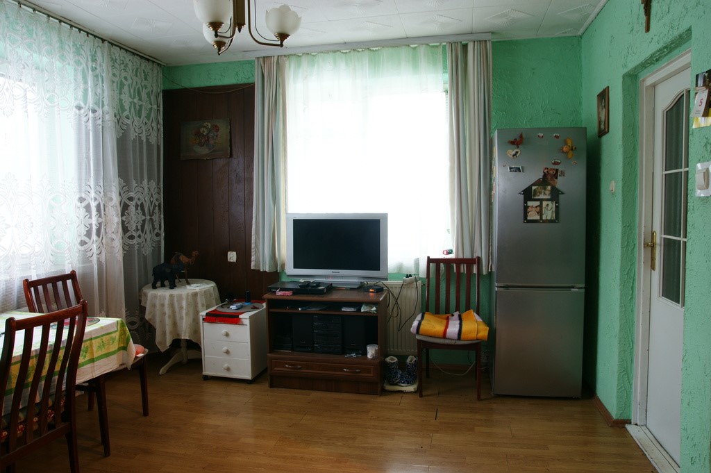

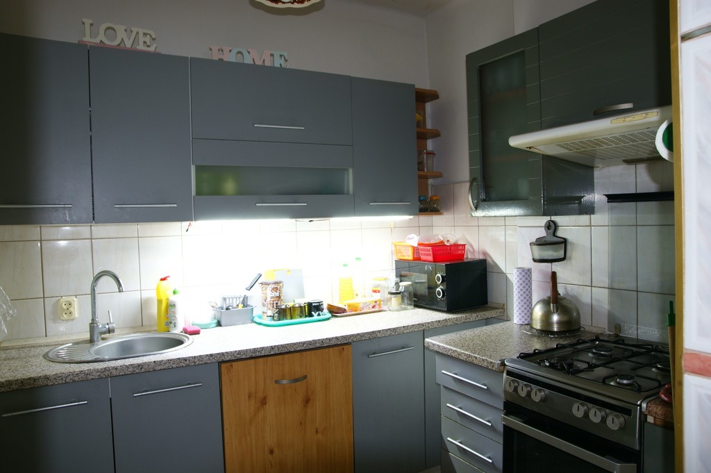

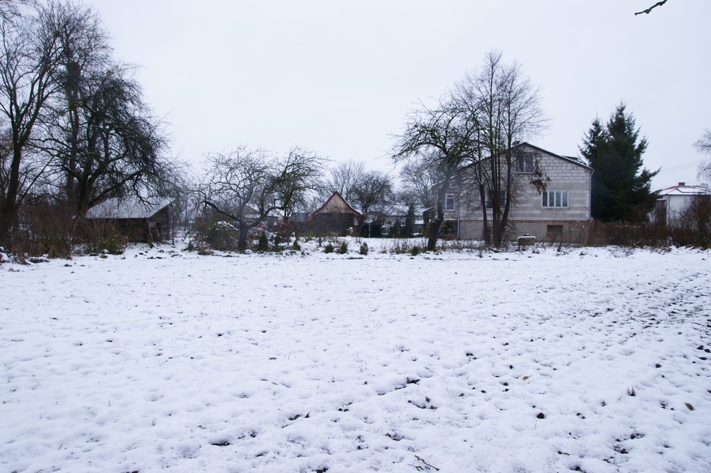
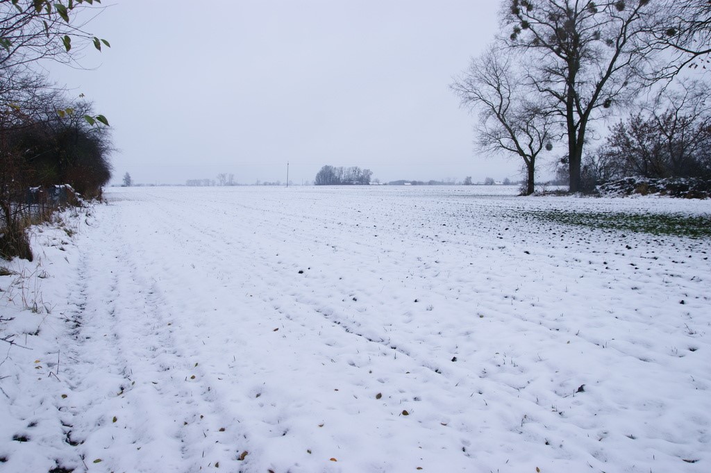
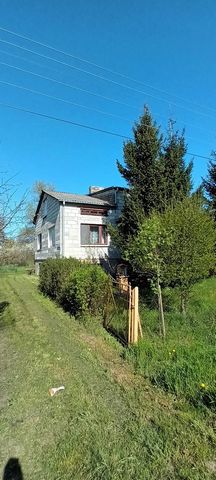



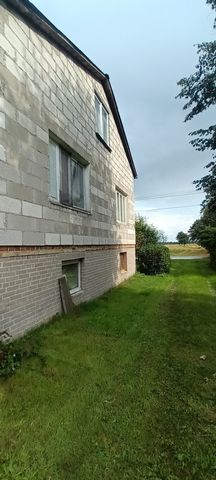
Great possibilities when it comes to the adaptation of the basement and attic of the building, the area given in the announcement covers only one inhabited storey.
The possibility of separating and selling the house itself with a smaller plot area, a matter of individual arrangements according to the buyer's needs.
Brzozowy angle 21 km from Parczew
Very good location for agricultural activity on the entire area IV a land class
At the back of the buildings, it is possible to create a ranch, a very large area
The plot of 1 ha in the plan consists of 100% for homestead development and single-family residential buildings
On the plot of 1 ha there are:
- a detached brick house of approx. 120 m2 with the possibility of adapting the basement and attic for additional living or utility rooms
- garage under the building
- wood shed 15 m2
- a wooden gazebo covered with sheet metal
- plantings in the form of large Christmas trees at the front of the building
- at the back of the building, a free area according to the plan to be used in a very wide spectrum
- steel gate and mesh fence at the front
House - rooms :
- basement: woodshed, garage, summer kitchen, boiler room, utility room
- ground floor: kitchen, 4 rooms, bathroom with toilet, large corridor
- attic: room with balcony in the raw state
Description of the residential building:
- area about 120 m2 + basement 120 m2 + 20 m2 attic room with balcony
- heating: main own coal and wood stove with a network of radiators throughout the house, additional "KOZA", the possibility of heating fewer rooms.
- all new type panel radiators
- roof covered with eternite
- panels and tiles on the floors
- kitchen equipped with dishwasher
- bathroom equipped with a washing machine
- all furniture remains
Available media:
- electricity - power connection
- water – own deep well and a plan of connection to the municipal network.
- sewage system - own septic tank 3.5 m3
-optical fibre
Location:
- Town: Brzozowy Kąt
- commune: Komarówka Podlaska
- district: Radzyński
- voivodeship: Lubelskie
The purpose of the plot is homestead development areas:
1) adaptation of the existing development;
2) the possibility of supplementing and transforming the existing buildings;
Primary Uses:
1) homestead residential buildings;
2) livestock and farm buildings related to agricultural production;
3) buildings related to agri-food processing.
Supplementary uses:
1) single-family residential buildings;
2) non-burdensome services;
3) summer housing;
4) parking spaces;
5) playgrounds;
6) greenery arranged with recreational infrastructure and small architecture;
7) internal roads, pedestrian routes, paved squares;
8) utility and garage facilities;
9) technical infrastructure equipment and facilities;
10) ponds, ponds, water management facilities (including water drainage devices).
Additional information:
The commune of Komarówka Podlaska is located in the northern part of the Lublin Voivodeship, in the South Podlasie Lowland.
It is a forestry and agricultural commune. Agricultural land occupies slightly more than 70% of its area, and forest areas about 20%. In the commune there are, among others, numerous premises, a commune office, general stores, pharmacies, a non-public health care facility, a gas station, a primary school, a high school and a church.
All interested are welcome to view the property, and if you have any questions, please contact me by phone.
Feel free to contact me
Piotr Białek
Offer sent from the ASARI CRM (asaricrm.com) program for real estate agencies Ver más Ver menos Duża działka z wielkim domem około 1 ha z możliwością podziału na mniejsze działki.
Duże możliwości jeśli chodzi o adaptację piwnicy oraz strychu budynku, powierzchnia podana w ogłoszeniu obejmuje tylko jedną kondygnacje zamieszkałą.
Możliwość wydzielina i sprzedaży samego domu z mniejszą powierzchnią działki, kwestia indywidulanych uzgodnień względem potrzeb kupującego.
Brzozowy kąt 21 km od Parczewa
Bardzo dobra lokalizacja pod działalność rolniczą na całej powierzchni IV a klasa ziemi
Z tyłu budynków możliwość stworzenia rancza, bardzo duża powierzchnia
Działka 1 ha w planie składa się w 100 % pod tereny zabudowy zagrodowej oraz zabudowy mieszkaniowej jednorodzinnej
Na działce 1 ha znajdują się :
- dom wolnostojący murowany ok. 120 m2 z możliwością zaadaptowania podpiwniczenia oraz strychu na dodatkowe pomieszczenia mieszkalne lub gospodarcze
- garaż pod budynkiem
- szopa na drewno 15 m2
- drewniana altanka przykryta blachą
- z przodu budynku nasadzenia w postaci dużych choinek
- z tyłu budynku teren wolny zgodnie z planem do wykorzystania w bardzo szerokim spectrum
- z przodu brama stalowa oraz ogrodzenie z siatki
Dom - pomieszczenia :
- piwnica: drewutnia, garaż, letnia kuchnia, kotłownia , pomieszczenie gospodarcze
- parter: kuchnia, 4 pokoje, łazienka z WC, duży korytarz
- poddasze: pokój z balkonem w stanie surowym
Opis budynku mieszkalnego :
- powierzchnia około 120 m2 + podpiwniczenie 120 m2 + 20 m2 pokój na poddaszu z balkonem
- ogrzewanie : główne własny piec na węgiel i drewno z siecią grzejników w całym domu , dodatkowe ,,KOZA,, możliwość ogrzewania mniejszej ilości pomieszczeń.
- wszystkie grzejniki płytowe nowego typu
- dach pokryty eternitem
- na podłogach panele , płytki
- kuchnia wyposażona w zmywarkę
- łazienka wyposażona w pralkę
- wszystkie meble zostają
Dostępne media:
- prąd - przyłącze energetyczne
- woda -własna studnia głębinowa oraz wykonany plan podłączenia do sieci gminnej.
- kanalizacja - własne szamba 3,5 m3
- światłowód
Lokalizacja:
- miejscowość: Brzozowy Kąt
- gmina: Komarówka Podlaska
- powiat: Radzyński
- województwo: Lubelskie
Przeznaczenie działki to tereny zabudowy zagrodowej:
1) adaptacja istniejącego zagospodarowania;
2) możliwość dokonywania uzupełnień oraz przekształceń istniejącej zabudowy;
Przeznaczenia podstawowe:
1) zabudowa mieszkaniowa zagrodowa;
2) zabudowa inwentarska i gospodarcza związana z produkcja rolną;
3) zabudowa związana z przetwórstwem rolno- spożywczym.
Przeznaczenia uzupełniające:
1) zabudowa mieszkaniowa jednorodzinna;
2) usługi nieuciążliwe;
3) zabudowa letniskowa;
4) miejsca postojowe;
5) place zabaw;
6) zieleń urządzona wraz z infrastrukturą rekreacyjną i małą architekturą;
7) drogi wewnętrzne, ciągi piesze, utwardzone place;
8) obiekty gospodarcze i garażowe;
9) urządzenia i obiekty infrastruktury technicznej;
10)stawy, oczka wodne, obiekty gospodarki wodnej (w tym urządzenia melioracji wodnych).
Informacje dodatkowe:
Gmina Komarówka Podlaska położona jest w północnej części województwa lubelskiego, na Nizinie Południowopodlaskiej.
Jest to gmina o charakterze leśno-rolniczym. Użytki rolne zajmują nieco ponad 70% jej powierzchni, a tereny leśne około 20%. Na terenie gminy znajdują się miedzy innymi liczne lokale, urząd gminy, sklepy wielobranżowe, apteki, niepubliczny zakład opieki zdrowotnej, stacja benzynowa, szkoła podstawowa, liceum oraz kościół.
Wszystkich zainteresowanych zapraszam do oglądania posiadłości , a w razie pytań proszę o kontakt telefoniczny.
Zapraszam do kontaktu
Piotr Białek
Oferta wysłana z programu dla biur nieruchomości ASARI CRM (asaricrm.com) Ein großes Grundstück mit einem großen Haus von ca. 1 Hektar mit der Möglichkeit, es in kleinere Parzellen aufzuteilen.
Große Möglichkeiten, wenn es um die Anpassung des Kellers und des Dachbodens des Gebäudes geht, die in der Anzeige angegebene Fläche umfasst nur eine bewohnte Etage.
Die Möglichkeit, das Haus selbst mit einer kleineren Grundstücksfläche zu trennen und zu verkaufen, eine Frage der individuellen Absprache nach den Bedürfnissen des Käufers.
Birkenwinkel 21 km von Parczew entfernt
Sehr gute Lage für landwirtschaftliche Tätigkeit auf der gesamten Fläche IV einer Landklasse
Auf der Rückseite der Gebäude besteht die Möglichkeit, eine Ranch zu schaffen, eine sehr große Fläche
Das Grundstück von 1 ha im Plan besteht zu 100% aus den Flächen von Gehöften und Einfamilienhäusern
Auf einem Grundstück von 1 ha befinden sich:
- freistehendes Backsteinhaus von ca. 120 m2 mit der Möglichkeit, Keller und Dachgeschoss für zusätzliche Wohn- oder Hauswirtschaftsräume anzupassen
- Garage unter dem Gebäude
- Holzschuppen 15 m2
- Holzpavillon mit Blech verkleidet
- Bepflanzung in Form von großen Weihnachtsbäumen an der Vorderseite des Gebäudes
- Auf der Rückseite des Gebäudes gibt es einen freien Bereich nach Plan, der in einem sehr breiten Spektrum genutzt werden soll
- Stahltor und Maschendrahtzaun an der Vorderseite
Haus - Zimmer :
- Keller: Holzschuppen, Garage, Sommerküche, Heizraum, Hauswirtschaftsraum
- Erdgeschoss: Küche, 4 Zimmer, Bad mit WC, großer Flur
- Dachgeschoss: ein Zimmer mit Balkon im Rohzustand
Beschreibung des Wohngebäudes:
- Fläche ca. 120 m2 + Keller 120 m2 + 20 m2 Dachgeschosszimmer mit Balkon
- Heizung: eigener Kohle- und Holzofen mit einem Netzwerk von Heizkörpern im ganzen Haus, zusätzliche ,,GOAT,, Möglichkeit, eine kleinere Anzahl von Räumen zu beheizen.
- Komplett neue Plattenheizkörper
- Dach mit Eternit gedeckt
- auf den Böden, Paneelen, Fliesen
- Küche mit Geschirrspüler ausgestattet
- Badezimmer mit Waschmaschine
- alle Möbel bleiben
Verfügbare Medien:
- Elektrizität - Stromanschluss
- Wasser – eigener Tiefbrunnen und ein Plan für den Anschluss an das kommunale Netz.
- Abwassersystem - eigene Klärgruben 3,5 m3
-Lichtwellenleiter
Ort:
- Ortschaft: Brzozowy Kąt
- Gemeinde: Komarówka Podlaska
- Bezirk: Radzyński
- Woiwodschaft: Lublin
Der Zweck des Grundstücks ist die Entwicklung von Gehöften:
(1) Anpassung bestehender Entwicklungen;
2) die Möglichkeit, Ergänzungen und Umgestaltungen der bestehenden Gebäude vorzunehmen;
Primäre Verwendungszwecke:
1) Wohnbebauung mit Gehöften;
2) Viehzucht und landwirtschaftliche Gebäude im Zusammenhang mit der landwirtschaftlichen Produktion;
3) Gebäude im Zusammenhang mit der Agrar- und Lebensmittelverarbeitung.
Ergänzende Verwendungszwecke:
(1) Einfamilienhäuser;
(2) nicht aufdringliche Dienstleistungen;
3) Sommerhäuser;
(4) Parkplätze;
(5) Spielplätze;
6) Grünflächen, die mit Freizeitinfrastruktur und kleiner Architektur arrangiert sind;
7) interne Straßen, Fußgängerwege, gepflasterte Plätze;
8) Wirtschafts- und Garagengebäude;
(9) technische Infrastruktur, Ausrüstung und Einrichtungen;
10) Teiche, Teiche, Wasserwirtschaftsanlagen (einschließlich Wasserablaufgeräte).
Zusatzinformation:
Die Gemeinde Komarówka Podlaska liegt im nördlichen Teil der Woiwodschaft Lublin, in der Südpodlachischen Tiefebene.
Es ist eine Forst- und Landwirtschaftsgemeinde. Die landwirtschaftlichen Flächen nehmen etwas mehr als 70 % der Fläche ein, die Waldflächen etwa 20 %. In der Gemeinde gibt es unter anderem zahlreiche Räumlichkeiten, ein Gemeindeamt, Lebensmittelgeschäfte, Apotheken, eine nicht-öffentliche Gesundheitseinrichtung, eine Tankstelle, eine Grundschule, ein Gymnasium und eine Kirche.
Bei Interesse können Sie sich gerne die Immobilie ansehen, und wenn Sie Fragen haben, kontaktieren Sie mich bitte telefonisch.
Sprechen Sie mich gerne an
Piotr Bialek
Angebot von ASARI CRM gesendet (asaricrm.com) Een groot perceel met een groot huis van ongeveer 1 ha met de mogelijkheid om het op te delen in kleinere percelen.
Grote mogelijkheden als het gaat om de aanpassing van de kelder en zolder van het gebouw, de oppervlakte die in de aankondiging wordt gegeven, beslaat slechts één bewoonde verdieping.
De mogelijkheid om het huis zelf te scheiden en te verkopen met een kleiner perceeloppervlak, een kwestie van individuele regelingen volgens de behoeften van de koper.
Brzozowy hoek 21 km van Parczew
Zeer goede locatie voor landbouwactiviteiten op het hele gebied IV een landklasse
Aan de achterkant van de gebouwen is het mogelijk om een ranch te creëren, een zeer groot gebied
Het perceel van 1 ha in het plan bestaat voor 100% uit woningbouw en eengezinswoningen
Op het perceel van 1 ha bevinden zich:
- een vrijstaand bakstenen huis van ca. 120 m2 met de mogelijkheid om het souterrain en de zolder aan te passen voor extra woon- of bijkeuken
- garage onder het gebouw
- houten berging 15 m2
- een houten tuinhuisje bedekt met plaatstaal
- beplanting in de vorm van grote kerstbomen aan de voorzijde van het gebouw
- aan de achterzijde van het gebouw, een vrije ruimte volgens het plan te gebruiken in een zeer breed spectrum
- stalen poort en gaashekwerk aan de voorzijde
Huis - kamers :
- kelder: houtschuur, garage, zomerkeuken, stookruimte, bijkeuken
- begane grond: keuken, 4 kamers, badkamer met toilet, grote gang
- Zolder: kamer met balkon in ruwe staat
Beschrijving van het woongebouw:
- oppervlakte ca. 120 m2 + kelder 120 m2 + 20 m2 zolderkamer met balkon
- verwarming: belangrijkste eigen kolen- en houtkachel met een netwerk van radiatoren door het hele huis, extra "KOZA", de mogelijkheid om minder kamers te verwarmen.
- alle nieuwe type paneelradiatoren
- Dak bedekt met eterniet
- panelen en tegels op de vloeren
- keuken voorzien van vaatwasser
- badkamer voorzien van een wasmachine
- alle meubels blijven staan
Beschikbare media:
- elektriciteit - stroomaansluiting
- Water – eigen deepwell en een plan van aansluiting op het gemeentelijk netwerk.
- riolering - eigen septic tank 3,5 m3
-glasvezel
Plaats:
- Plaats: Brzozowy Kąt
- gemeente: Komarówka Podlaska
- wijk: Radzyński
- woiwodschap: Lubelskie
Het doel van het perceel is homestead ontwikkelingsgebieden:
1) aanpassing van de bestaande ontwikkeling;
2) de mogelijkheid om de bestaande gebouwen aan te vullen en te transformeren;
Primair gebruik:
1) woongebouwen op de woningbouw;
2) veestapel en bedrijfsgebouwen die verband houden met de landbouwproductie;
3) gebouwen die verband houden met de verwerking van agrovoedingsmiddelen.
Aanvullend gebruik:
1) eengezinswoningen;
2) niet-belastende diensten;
3) zomerhuisvesting;
4) parkeerplaatsen;
5) speeltuinen;
6) groen ingericht met recreatieve infrastructuur en kleine architectuur;
7) interne wegen, voetpaden, verharde pleinen;
8) bijkeuken en garage;
9) technische infrastructuur, uitrusting en faciliteiten;
10) vijvers, vijvers, waterbeheervoorzieningen (met inbegrip van waterafvoerinrichtingen).
Aanvullende informatie:
De gemeente Komarówka Podlaska is gelegen in het noordelijke deel van het woiwodschap Lublin, in het zuidelijke laagland van Podlachië.
Het is een bosbouw- en landbouwgemeente. Landbouwgrond beslaat iets meer dan 70% van de oppervlakte en bosgebieden ongeveer 20%. In de gemeente bevinden zich onder meer talrijke panden, een gemeentekantoor, algemene winkels, apotheken, een niet-openbare gezondheidszorginstelling, een benzinestation, een basisschool, een middelbare school en een kerk.
Alle geïnteresseerden zijn van harte welkom om de woning te bezichtigen, en als u vragen heeft, neem dan telefonisch contact met mij op.
Neem gerust contact met mij op
Piotr Białek
Aanbieding verzonden vanuit het ASARI CRM (asaricrm.com)-programma voor makelaars A large plot with a large house of about 1 ha with the possibility of dividing it into smaller plots.
Great possibilities when it comes to the adaptation of the basement and attic of the building, the area given in the announcement covers only one inhabited storey.
The possibility of separating and selling the house itself with a smaller plot area, a matter of individual arrangements according to the buyer's needs.
Brzozowy angle 21 km from Parczew
Very good location for agricultural activity on the entire area IV a land class
At the back of the buildings, it is possible to create a ranch, a very large area
The plot of 1 ha in the plan consists of 100% for homestead development and single-family residential buildings
On the plot of 1 ha there are:
- a detached brick house of approx. 120 m2 with the possibility of adapting the basement and attic for additional living or utility rooms
- garage under the building
- wood shed 15 m2
- a wooden gazebo covered with sheet metal
- plantings in the form of large Christmas trees at the front of the building
- at the back of the building, a free area according to the plan to be used in a very wide spectrum
- steel gate and mesh fence at the front
House - rooms :
- basement: woodshed, garage, summer kitchen, boiler room, utility room
- ground floor: kitchen, 4 rooms, bathroom with toilet, large corridor
- attic: room with balcony in the raw state
Description of the residential building:
- area about 120 m2 + basement 120 m2 + 20 m2 attic room with balcony
- heating: main own coal and wood stove with a network of radiators throughout the house, additional "KOZA", the possibility of heating fewer rooms.
- all new type panel radiators
- roof covered with eternite
- panels and tiles on the floors
- kitchen equipped with dishwasher
- bathroom equipped with a washing machine
- all furniture remains
Available media:
- electricity - power connection
- water – own deep well and a plan of connection to the municipal network.
- sewage system - own septic tank 3.5 m3
-optical fibre
Location:
- Town: Brzozowy Kąt
- commune: Komarówka Podlaska
- district: Radzyński
- voivodeship: Lubelskie
The purpose of the plot is homestead development areas:
1) adaptation of the existing development;
2) the possibility of supplementing and transforming the existing buildings;
Primary Uses:
1) homestead residential buildings;
2) livestock and farm buildings related to agricultural production;
3) buildings related to agri-food processing.
Supplementary uses:
1) single-family residential buildings;
2) non-burdensome services;
3) summer housing;
4) parking spaces;
5) playgrounds;
6) greenery arranged with recreational infrastructure and small architecture;
7) internal roads, pedestrian routes, paved squares;
8) utility and garage facilities;
9) technical infrastructure equipment and facilities;
10) ponds, ponds, water management facilities (including water drainage devices).
Additional information:
The commune of Komarówka Podlaska is located in the northern part of the Lublin Voivodeship, in the South Podlasie Lowland.
It is a forestry and agricultural commune. Agricultural land occupies slightly more than 70% of its area, and forest areas about 20%. In the commune there are, among others, numerous premises, a commune office, general stores, pharmacies, a non-public health care facility, a gas station, a primary school, a high school and a church.
All interested are welcome to view the property, and if you have any questions, please contact me by phone.
Feel free to contact me
Piotr Białek
Offer sent from the ASARI CRM (asaricrm.com) program for real estate agencies