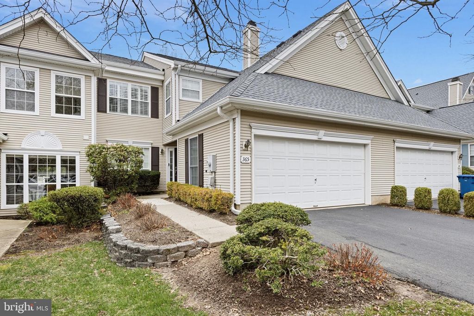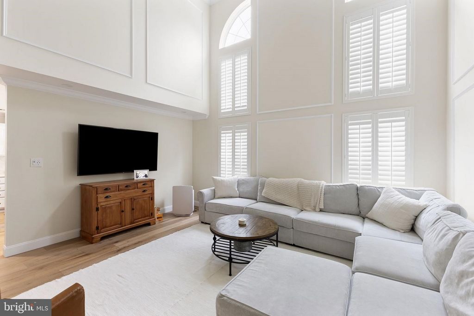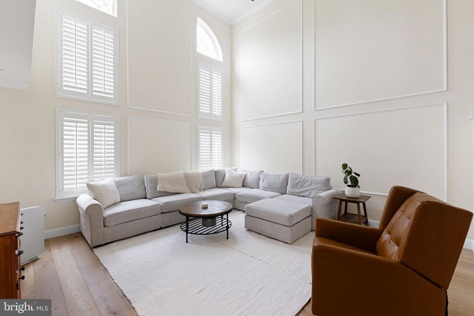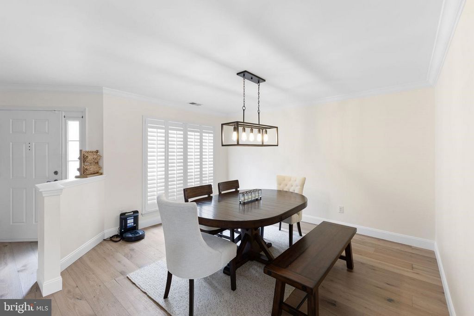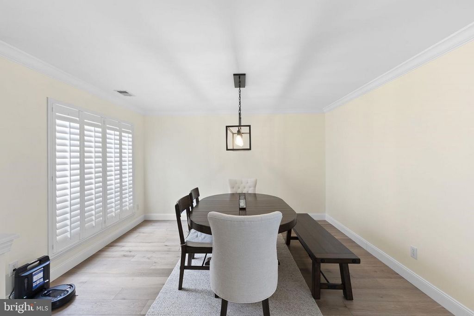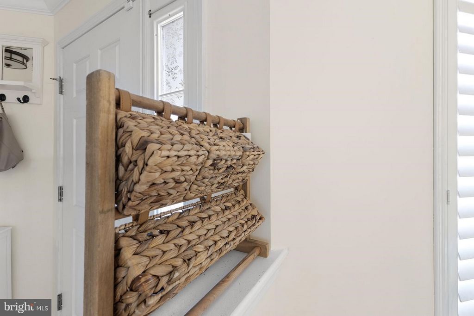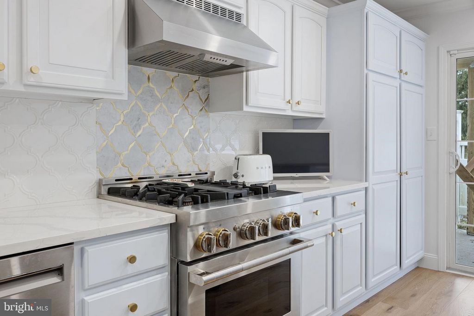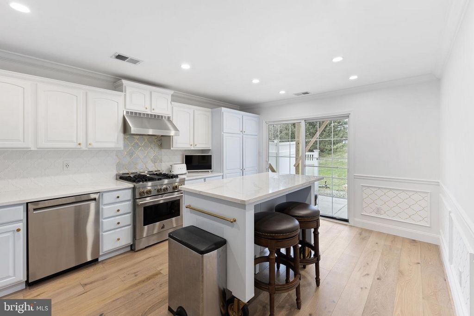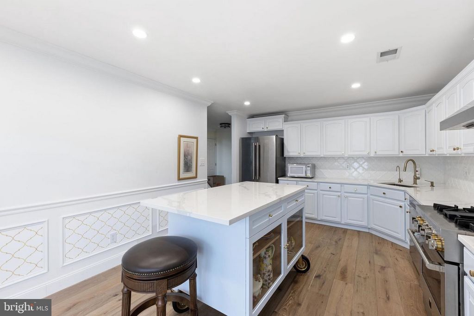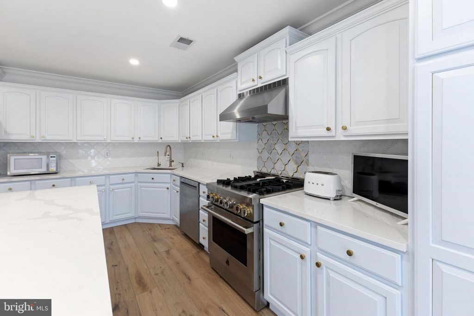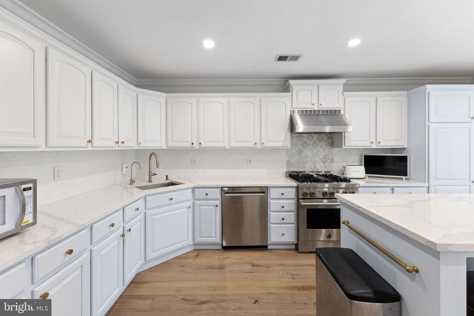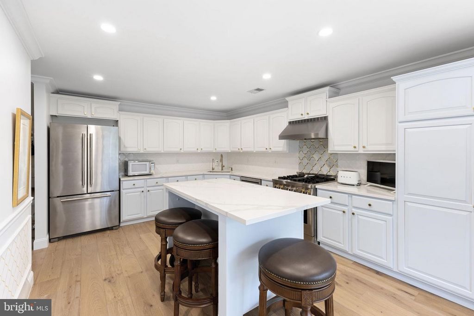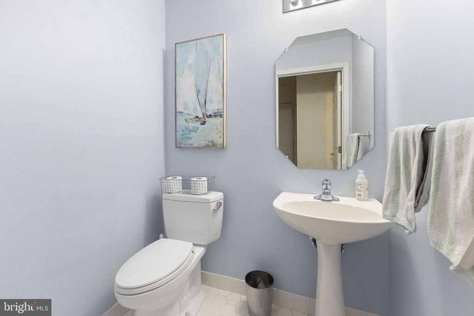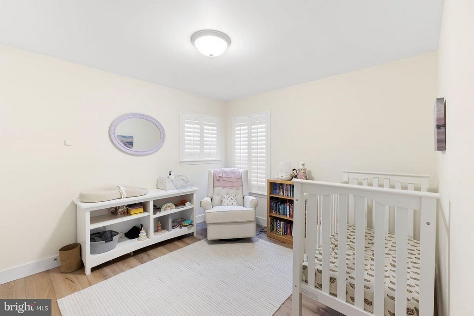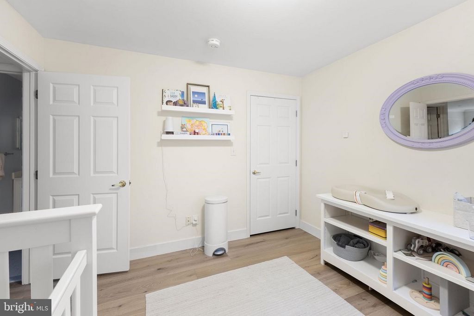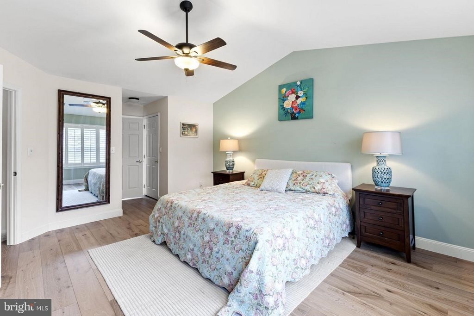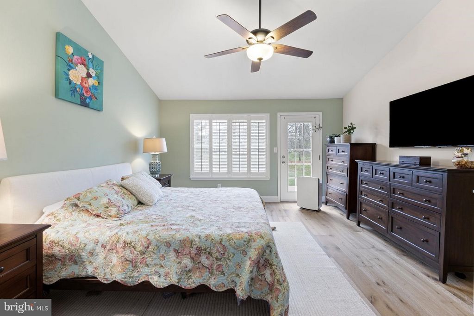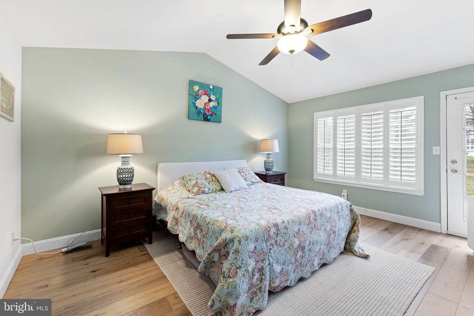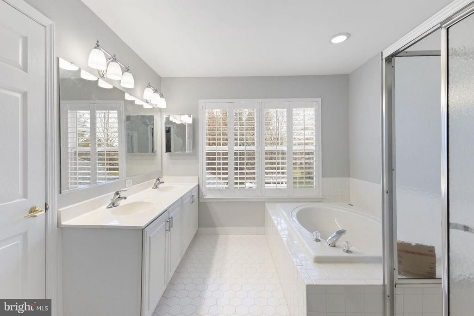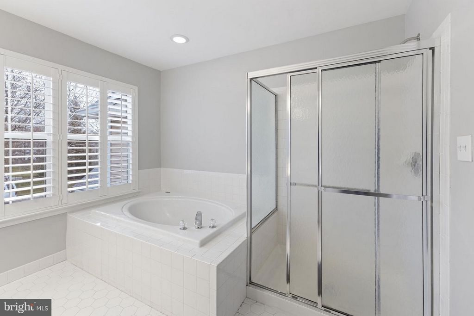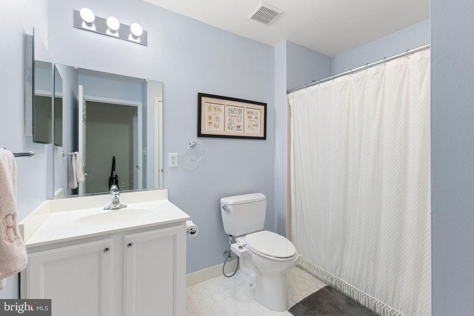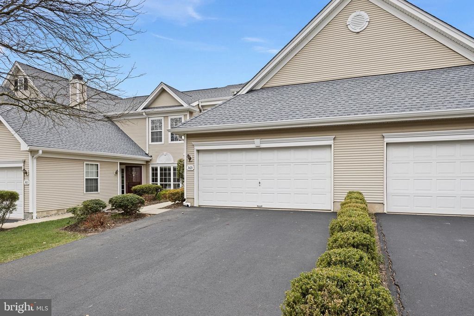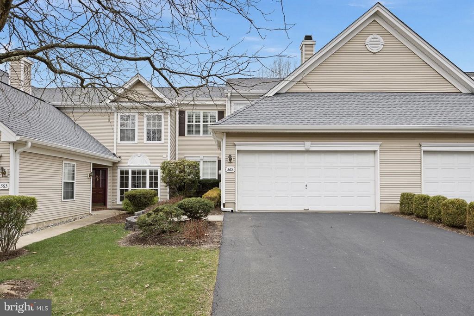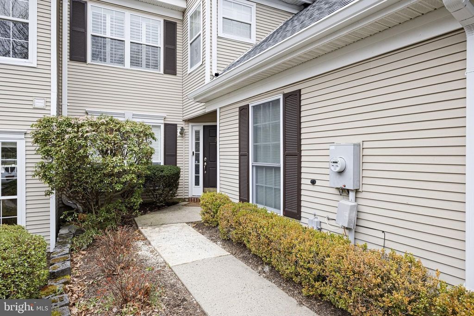CARGANDO...
Pennington - Apartamentos y condominios se vende
443.652 EUR
Apartamentos y Condominios (En venta)
Referencia:
EDEN-T96366098
/ 96366098
New on the market, this 2-bedroom, 2.5-bath townhome at the Villages of Twin Pines offers a premium location backing to open space, a long list of recent upgrades and improvements, and a new roof and second-story deck courtesy of the Brandon Farms HOA. On the lower level, wood floors and crown moldings add an understated elegance, while natural light from the wall of windows in the two-story family room flood the space with natural light. Custom plantation shutters on all windows throughout give the rooms a polished look. The kitchen offers an abundance of storage space with an l-shaped area of upper and lower cabinets, a near floor-to-ceiling pantry, and a movable center island fashioned from an Anthropology cart and topped with pre-engineered quartzite. A suite of new stainless steel Jenn Air appliances, including a 30-inch professional gas range with convection oven and Wi-Fi, complete the look. Sliders lead into a fenced courtyard with a patio shaded by the deck, plus a space large enough for dining and grilling. The dining room is set slightly apart with an angled half-wall dividing it from the foyer, from which you can also access the attached and insulated two-car garage (the floor was recently coated with polyurethane), the laundry room, a spacious walk-in closet that hugs the staircase, and a powder room with pedestal sink. A turned staircase leads to the second-floor landing overlooking the family room. A peaked ceiling draws the eye upward in the master suite, which features two spacious walk-in closets, a door leading to the deck, and an ensuite bathroom with Jacuzzi tub, glass-doored shower, twin sinks atop vanities, and a private toilet. The home’s second bedroom has access to a bath in the hallway, from which you can access pull-down stairs to the attic. Among the recent improvements made by the homeowner are the freshly painted interior, a new air conditioning system, a whole-house surge protector, sheetrock on the garage walls, a new eight-blade ceiling fan, recessed lights and light fixtures, and new hardware in the bathrooms. Location wise, the property is convenient to popular commuter routes and train stations with service to NYC and Philadelphia. Princeton, Hopewell and Lambertville are nearby, as are plentiful parks and walking/biking paths. Stoney Brook Elementary School is a short walk.
Ver más
Ver menos
New on the market, this 2-bedroom, 2.5-bath townhome at the Villages of Twin Pines offers a premium location backing to open space, a long list of recent upgrades and improvements, and a new roof and second-story deck courtesy of the Brandon Farms HOA. On the lower level, wood floors and crown moldings add an understated elegance, while natural light from the wall of windows in the two-story family room flood the space with natural light. Custom plantation shutters on all windows throughout give the rooms a polished look. The kitchen offers an abundance of storage space with an l-shaped area of upper and lower cabinets, a near floor-to-ceiling pantry, and a movable center island fashioned from an Anthropology cart and topped with pre-engineered quartzite. A suite of new stainless steel Jenn Air appliances, including a 30-inch professional gas range with convection oven and Wi-Fi, complete the look. Sliders lead into a fenced courtyard with a patio shaded by the deck, plus a space large enough for dining and grilling. The dining room is set slightly apart with an angled half-wall dividing it from the foyer, from which you can also access the attached and insulated two-car garage (the floor was recently coated with polyurethane), the laundry room, a spacious walk-in closet that hugs the staircase, and a powder room with pedestal sink. A turned staircase leads to the second-floor landing overlooking the family room. A peaked ceiling draws the eye upward in the master suite, which features two spacious walk-in closets, a door leading to the deck, and an ensuite bathroom with Jacuzzi tub, glass-doored shower, twin sinks atop vanities, and a private toilet. The home’s second bedroom has access to a bath in the hallway, from which you can access pull-down stairs to the attic. Among the recent improvements made by the homeowner are the freshly painted interior, a new air conditioning system, a whole-house surge protector, sheetrock on the garage walls, a new eight-blade ceiling fan, recessed lights and light fixtures, and new hardware in the bathrooms. Location wise, the property is convenient to popular commuter routes and train stations with service to NYC and Philadelphia. Princeton, Hopewell and Lambertville are nearby, as are plentiful parks and walking/biking paths. Stoney Brook Elementary School is a short walk.
Nowość na rynku, ten dom szeregowy z 2 sypialniami i 2,5 łazienką w Villages of Twin Pines oferuje doskonałą lokalizację z otwartą przestrzenią, długą listę ostatnich ulepszeń i ulepszeń oraz nowy dach i taras na drugim piętrze dzięki uprzejmości Brandon Farms HOA. Na niższym poziomie drewniane podłogi i listwy wieńczące dodają dyskretnej elegancji, a naturalne światło ze ścian okien w dwupiętrowym pokoju rodzinnym zalewa przestrzeń naturalnym światłem. Niestandardowe okiennice plantacyjne we wszystkich oknach nadają pomieszczeniom dopracowany wygląd. Kuchnia oferuje mnóstwo miejsca do przechowywania z górną i dolną szafką w kształcie litery L, spiżarnią sięgającą od podłogi do sufitu oraz ruchomą wyspą środkową wykonaną z wózka antropologicznego i zwieńczoną wstępnie zaprojektowanym kwarcytem. Całości dopełnia zestaw nowych urządzeń Jenn Air ze stali nierdzewnej, w tym 30-calowa profesjonalna kuchenka gazowa z piecem konwekcyjnym i Wi-Fi. Suwaki prowadzą na ogrodzony dziedziniec z patio zacienionym tarasem oraz przestrzenią wystarczająco dużą, aby zjeść posiłek i grillować. Jadalnia jest nieco oddzielona od siebie skośną półścianką oddzielającą ją od foyer, z którego można również uzyskać dostęp do dołączonego i izolowanego garażu na dwa samochody (podłoga została niedawno pokryta poliuretanem), pralni, przestronnej garderoby, która przylega do klatki schodowej oraz toalety z umywalką na cokole. Odwrócone schody prowadzą na podest na drugim piętrze z widokiem na pokój rodzinny. Szczytowy sufit przyciąga wzrok w górę w głównym apartamencie, w którym znajdują się dwie przestronne garderoby, drzwi prowadzące na taras oraz łazienka z wanną z jacuzzi, przeszklonym prysznicem, podwójnymi umywalkami na umywalkach i prywatną toaletą. Druga sypialnia domu ma dostęp do wanny w korytarzu, z której można dostać się po schodach na strych. Wśród ostatnich ulepszeń wprowadzonych przez właściciela domu jest świeżo pomalowane wnętrze, nowy system klimatyzacji, zabezpieczenie przeciwprzepięciowe całego domu, płyta gipsowo-kartonowa na ścianach garażu, nowy wentylator sufitowy z ośmioma łopatkami, wpuszczane światła i oprawy oświetleniowe oraz nowy sprzęt w łazienkach. Lokalizacja obiektu jest dogodna dla popularnych tras dojazdowych i dworców kolejowych z połączeniami do Nowego Jorku i Filadelfii. W pobliżu znajdują się Princeton, Hopewell i Lambertville, a także liczne parki i ścieżki spacerowe i rowerowe. Szkoła podstawowa Stoney Brook znajduje się w odległości krótkiego spaceru.
Referencia:
EDEN-T96366098
País:
US
Ciudad:
Pennington
Código postal:
08534
Categoría:
Residencial
Tipo de anuncio:
En venta
Tipo de inmeuble:
Apartamentos y Condominios
Superficie:
170 m²
Dormitorios:
2
Cuartos de baño:
2
Aseos:
1
