CARGANDO...
Kąty Wrocławskie - Casa y vivienda unifamiliar se vende
695.031 EUR
Casa y Vivienda unifamiliar (En venta)
Referencia:
EDEN-T96279596
/ 96279596
Referencia:
EDEN-T96279596
País:
PL
Ciudad:
Katy Wrocawskie
Código postal:
55
Categoría:
Residencial
Tipo de anuncio:
En venta
Tipo de inmeuble:
Casa y Vivienda unifamiliar
Superficie:
485 m²
Terreno:
6.240 m²
Habitaciones:
7
Balcón:
Sí
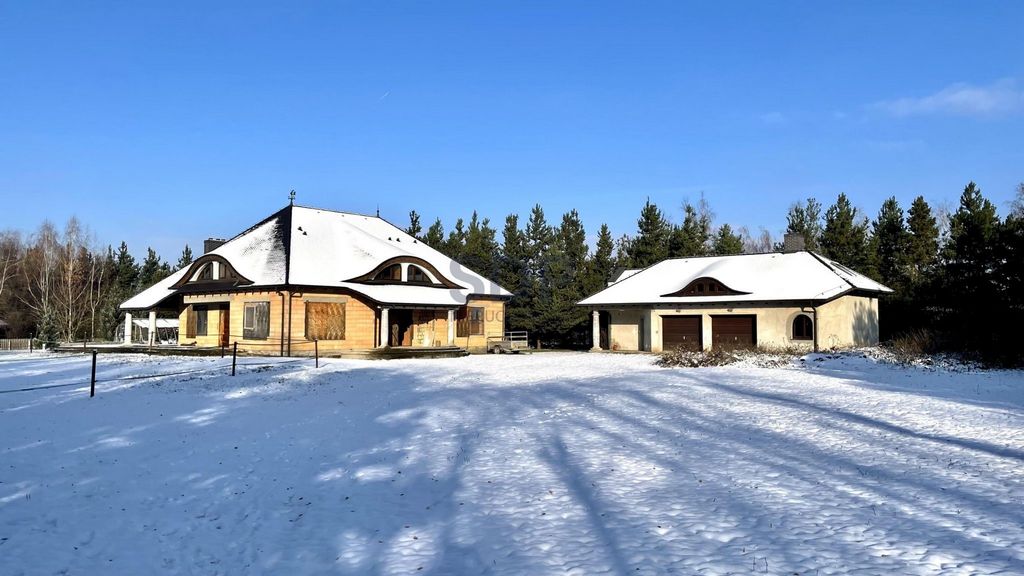

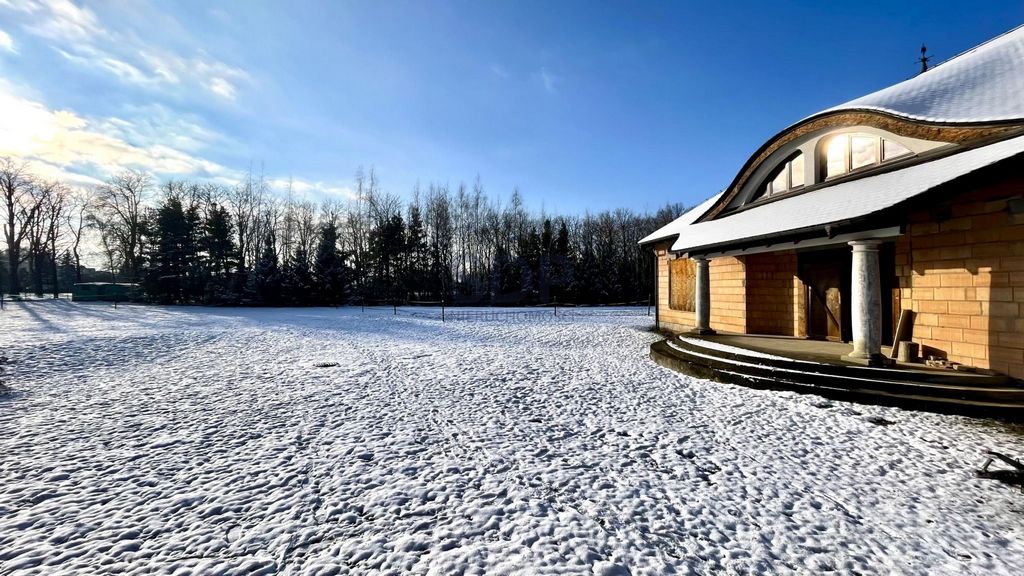







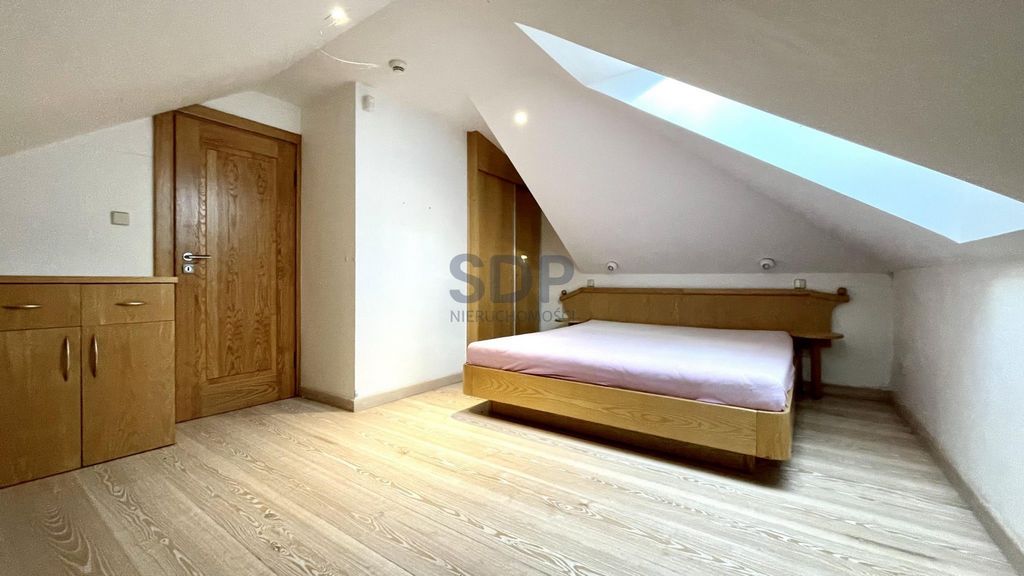
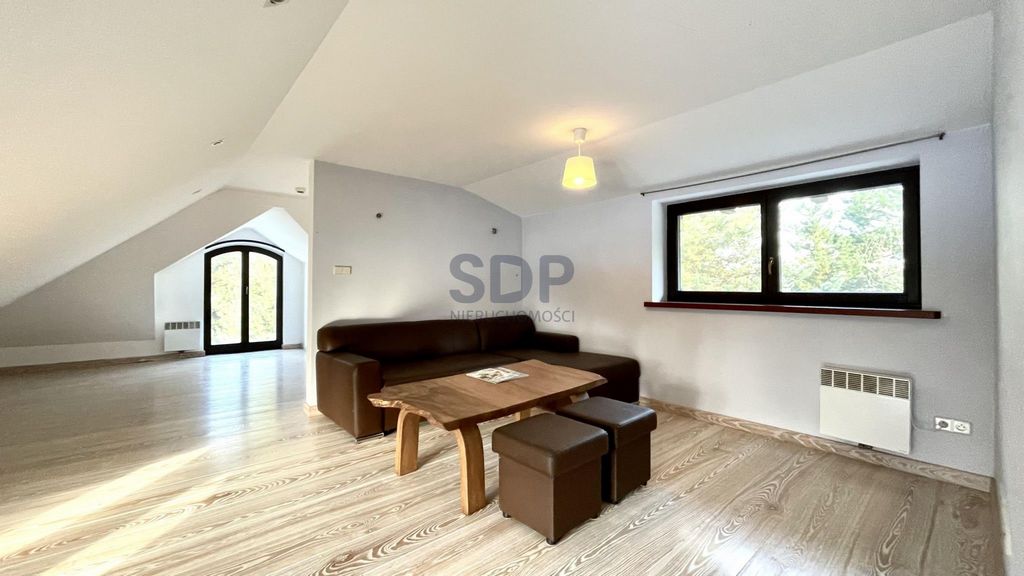

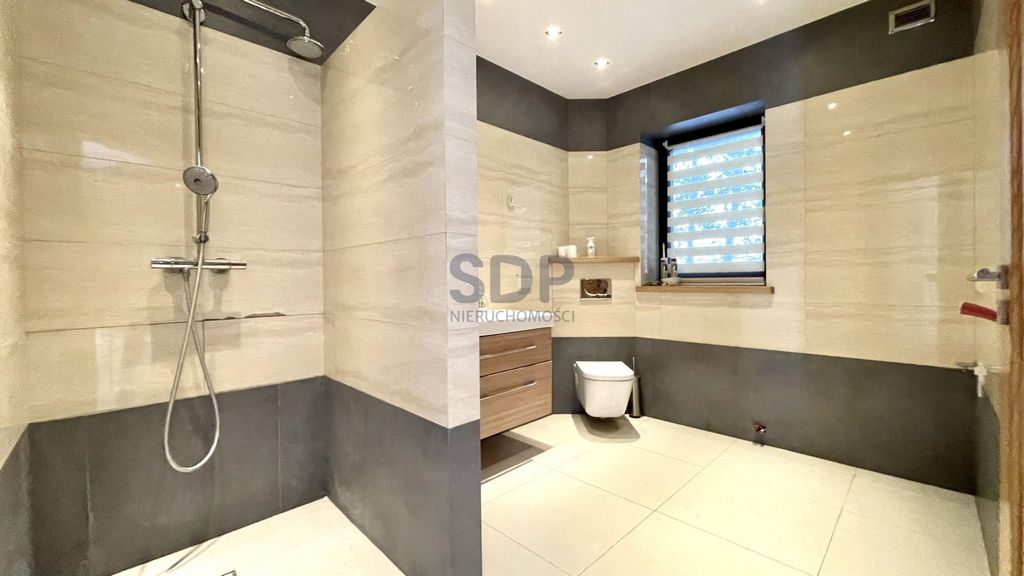
Konrad Rakowiecki
A detached house for sale in a raw state with a usable area of 485.15 m2. In addition, there is a residential and utility building with a usable area of 75.64 m2 on the property.
The photos of the finished rooms show an attic apartment in a residential and utility building.
Surroundings of the property:
The property is located near Katy Wrocławskie and less than 9 km from Wrocław. Good access to the A4 motorway and the Wrocław Motorway Bypass.
An additional advantage is the railway station located less than 2 km from the property, from where you can reach the Wrocław Central station in about 20 minutes. In the immediate vicinity there are new single-family buildings and fields. In the neighboring towns there are grocery stores and educational institutions.
Not far from the house there is a sports field and a playground. There is a lot of greenery around the property, it is adjacent to a chestnut alley.
Room layout:
GROUND FLOOR (237.36 m2)
- living room 52.35 m2
- dining room 17.01 m2
- kitchen 21.11 m2
- office 15.71 m2
- bedroom 12.49 m2
- wardrobe 4.35 m2
- pantry 4.92 m2
- 2 bathrooms (4.84 m2 and 5.44 m2)
- toilet 3.97 m2
- sauna 3.14 m2
- laundry room 12.77 m2
-lobby
-antechamber
- vestibule
ATTIC (163.06 m2)
- 3 bedrooms (23.57 m2, 16.63 m2, 18 m2, 29.84 m2)
- 2 dressing rooms (6.14 m2 and 9.02 m2)
- bathroom 16.78 m2
-antechamber
- orangery 16.39 m2
BASEMENT (62.53 m2)
- billiard room 19.93 m2
- swimming pool bypass 29.42 m2
- utility rooms (11.18 m2 and 2 m2)
An additional area to be arranged is an attic with a size of 22.20 m2.
UTILITY AND RESIDENTIAL BUILDING
Above the garage building there is a finished apartment adapted in the attic.
Room layout:
- living room with kitchenette
-bedroom
-wardrobe
-bathroom
- garage for 2 cars
-boiler room
The house is fenced with tall thujas so that we have a sense of privacy.
Highlights:
- plot 6240 m2
- spacious rooms
- swimming pool and sauna
- garage for 2 cars
- intimate green surroundings
- high standard
Recommendation of SDP Real Estate Expert: I recommend this house for people who want to live near Wrocław, but away from the hustle and bustle of the city and surrounded by greenery. Due to its size, it will be ideal for a large family that appreciates comfort.
I invite you to the presentation
Konrad Rakowiecki
Features:
- Balcony Ver más Ver menos Opiekun oferty:
Konrad Rakowiecki
Na sprzedaż dom wolnostojący w stanie surowym o powierzchni użytkowej 485,15 m2. Dodatkowo na terenie posesji znajduje się budynek mieszkalno - gospodarczy o powierzchni użytkowej 75,64 m2.
Zdjęcia wykończonych pomieszczeń przedstawiają mieszkanie na poddaszu w budynku mieszkalno - gospodarczym.
Otoczenie nieruchomości:
Nieruchomość położona jest nieopodal Kątów Wrocławskich i niecałe 9 km od Wrocławia. Dobry dojazd do autostrady A4 i Autostradowej Obwodnicy Wrocławia.
Dodatkowym atutem jest stacja kolejowa oddalona niecałe 2 km od nieruchomości, skąd w ok. 20 minut dojedziemy do stacji Wrocław Główny. W najbliższej okolicy znajduje się nowa zabudowa jednorodzinna i pola. W sąsiednich miejscowościach są sklepy spożywcze oraz placówki edukacyjne.
Niedaleko domu znajduje się boisko sportowe i plac zabaw. Wokół nieruchomości jest dużo zieleni, sąsiaduje on z aleją kasztanową.
Układ pomieszczeń:
PARTER (237,36 m2)
- salon 52,35 m2
- jadalnia 17,01 m2
- kuchnia 21,11 m2
- gabinet 15,71 m2
- sypialnia 12,49 m2
- garderoba 4,35 m2
- spiżarnia 4,92 m2
- 2 łazienki (4,84 m2 i 5,44 m2)
- toaleta 3,97 m2
- sauna 3,14 m2
- pralnia 12,77 m2
- hol
- przedpokój
- wiatrołap
PODDASZE (163,06 m2)
- 3 sypialnie (23,57 m2, 16,63 m2, 18 m2, 29,84 m2)
- 2 garderoby (6,14 m2 i 9,02 m2)
- łazienka 16,78 m2
- przedpokój
- oranżeria 16,39 m2
PIWNICA (62,53 m2)
- sala bilardowa 19,93 m2
- obejście basenu 29,42 m2
- pomieszczenia gospodarcze (11,18 m2 i 2 m2)
Dodatkowa powierzchnia do zaaranżowania to strych o wielkości 22,20 m2.
BUDYNEK GOSPODARCZO - MIESZKALNY
Nad budynkiem garażowym znajduje się wykończone mieszkanie zaadaptowane na poddaszu.
Układ pomieszczeń:
- salon z aneksem kuchennym
- sypialnia
- garderoba
- łazienka
- garaż na 2 samochody
- kotłownia
Dom jest ogrodzony wysokimi tujami dzięki czemu mamy zapewnione poczucie prywatności.
Najważniejsze informacje:
- działka 6240 m2
- przestronne pomieszczenia
- basen i sauna
- garaż na 2 auta
- kameralna zielona okolica
- wysoki standard
Rekomendacja Eksperta SDP Nieruchomości: Polecam ten dom dla osób które chcą mieszkać niedaleko Wrocławia lecz z dala od zgiełku miasta i w otoczeniu zieleni. Ze względu na jego wielkość będzie idealny dla dużej rodziny, która ceni sobie komfort.
Zapraszam na prezentację
Konrad Rakowiecki
Features:
- Balcony Offer supervisor:
Konrad Rakowiecki
A detached house for sale in a raw state with a usable area of 485.15 m2. In addition, there is a residential and utility building with a usable area of 75.64 m2 on the property.
The photos of the finished rooms show an attic apartment in a residential and utility building.
Surroundings of the property:
The property is located near Katy Wrocławskie and less than 9 km from Wrocław. Good access to the A4 motorway and the Wrocław Motorway Bypass.
An additional advantage is the railway station located less than 2 km from the property, from where you can reach the Wrocław Central station in about 20 minutes. In the immediate vicinity there are new single-family buildings and fields. In the neighboring towns there are grocery stores and educational institutions.
Not far from the house there is a sports field and a playground. There is a lot of greenery around the property, it is adjacent to a chestnut alley.
Room layout:
GROUND FLOOR (237.36 m2)
- living room 52.35 m2
- dining room 17.01 m2
- kitchen 21.11 m2
- office 15.71 m2
- bedroom 12.49 m2
- wardrobe 4.35 m2
- pantry 4.92 m2
- 2 bathrooms (4.84 m2 and 5.44 m2)
- toilet 3.97 m2
- sauna 3.14 m2
- laundry room 12.77 m2
-lobby
-antechamber
- vestibule
ATTIC (163.06 m2)
- 3 bedrooms (23.57 m2, 16.63 m2, 18 m2, 29.84 m2)
- 2 dressing rooms (6.14 m2 and 9.02 m2)
- bathroom 16.78 m2
-antechamber
- orangery 16.39 m2
BASEMENT (62.53 m2)
- billiard room 19.93 m2
- swimming pool bypass 29.42 m2
- utility rooms (11.18 m2 and 2 m2)
An additional area to be arranged is an attic with a size of 22.20 m2.
UTILITY AND RESIDENTIAL BUILDING
Above the garage building there is a finished apartment adapted in the attic.
Room layout:
- living room with kitchenette
-bedroom
-wardrobe
-bathroom
- garage for 2 cars
-boiler room
The house is fenced with tall thujas so that we have a sense of privacy.
Highlights:
- plot 6240 m2
- spacious rooms
- swimming pool and sauna
- garage for 2 cars
- intimate green surroundings
- high standard
Recommendation of SDP Real Estate Expert: I recommend this house for people who want to live near Wrocław, but away from the hustle and bustle of the city and surrounded by greenery. Due to its size, it will be ideal for a large family that appreciates comfort.
I invite you to the presentation
Konrad Rakowiecki
Features:
- Balcony