CARGANDO...
Włocławski - Casa y vivienda unifamiliar se vende
345.616 EUR
Casa y Vivienda unifamiliar (En venta)
Referencia:
EDEN-T96278412
/ 96278412
Referencia:
EDEN-T96278412
País:
PL
Ciudad:
Wocawek
Código postal:
87
Categoría:
Residencial
Tipo de anuncio:
En venta
Tipo de inmeuble:
Casa y Vivienda unifamiliar
Superficie:
330 m²
Terreno:
7.100 m²
Habitaciones:
8
Dormitorios:
5
Cuartos de baño:
5
Terassa:
Sí
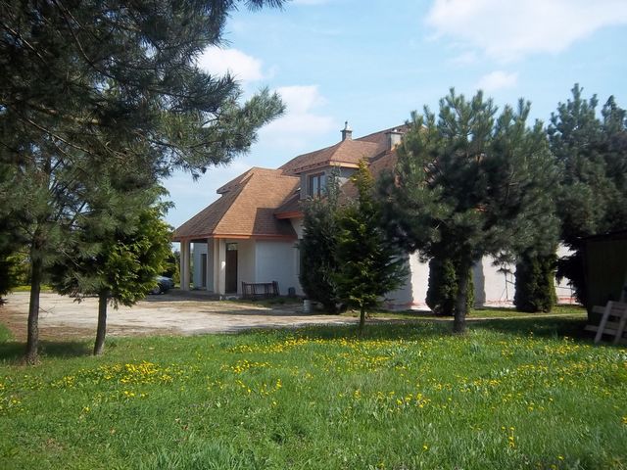
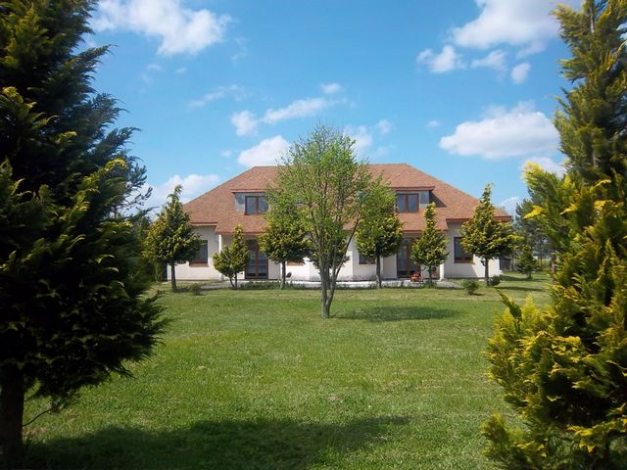
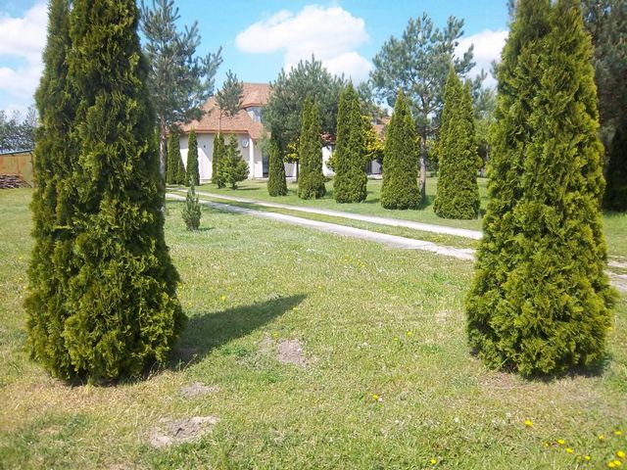
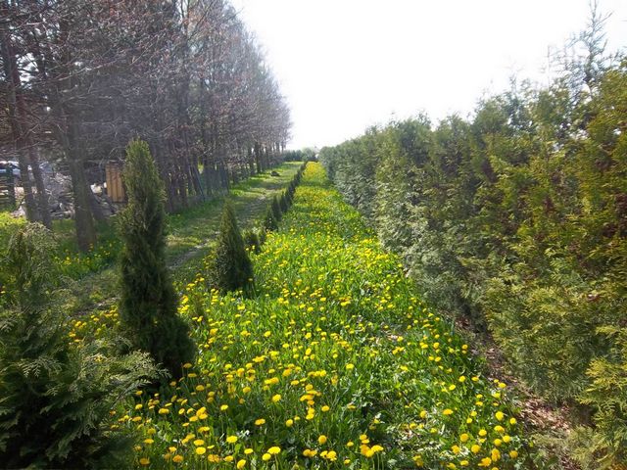
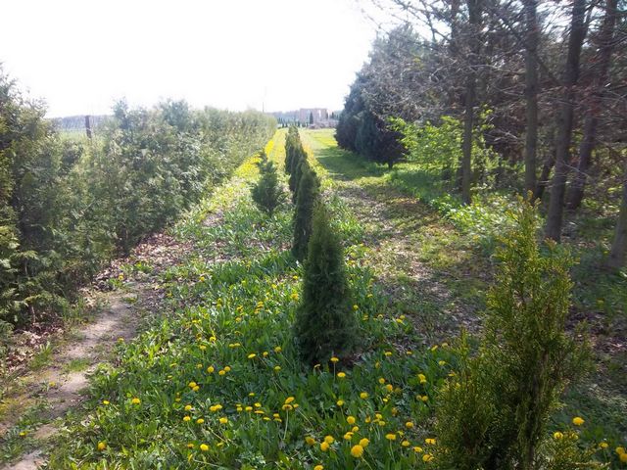
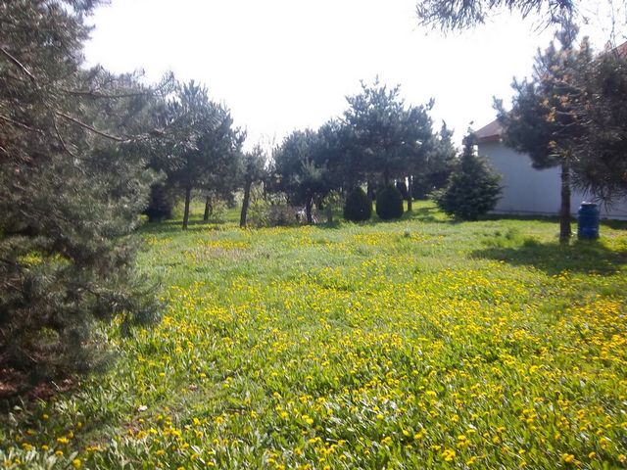
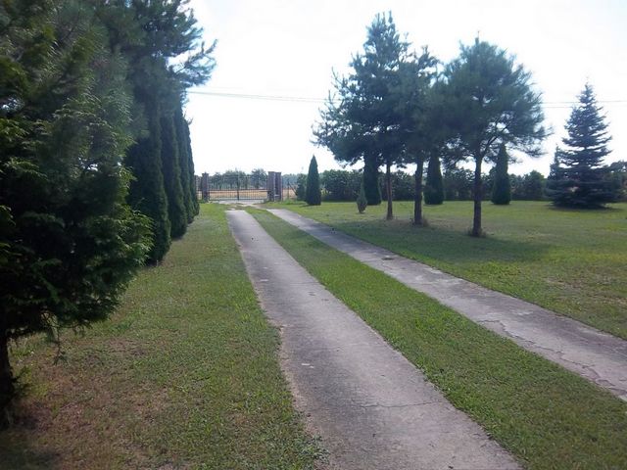
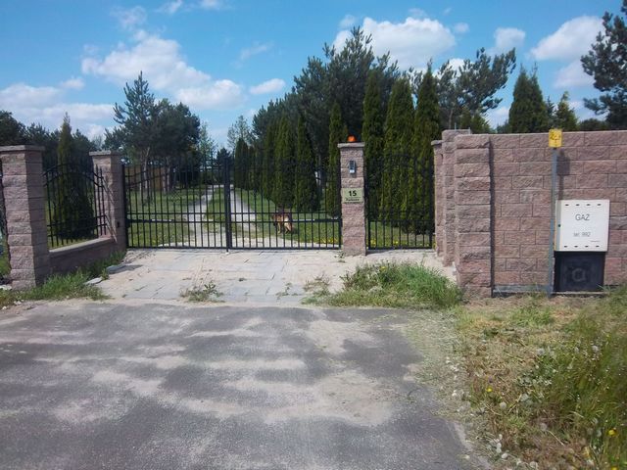
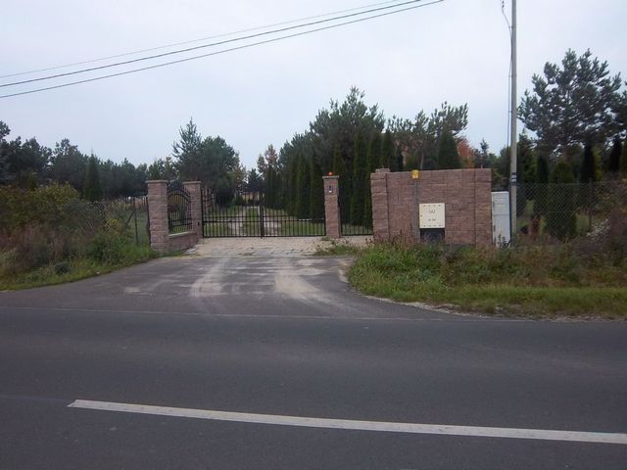
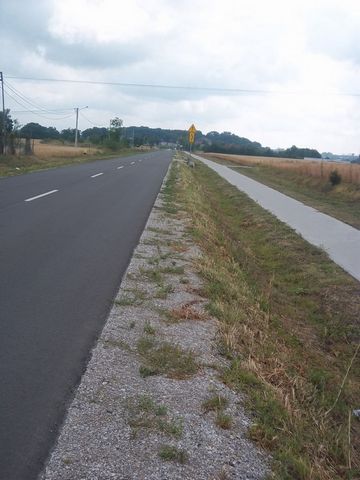
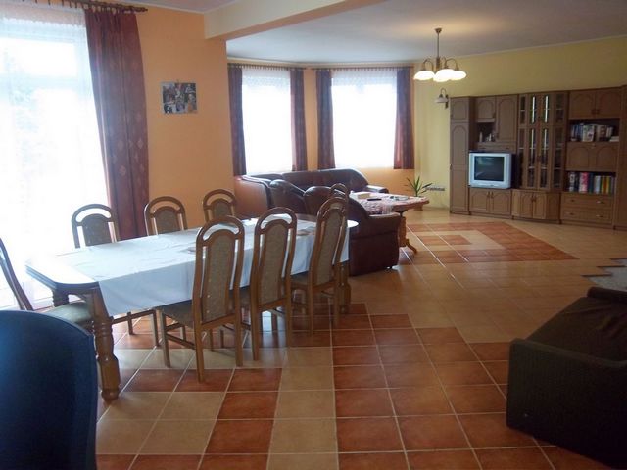
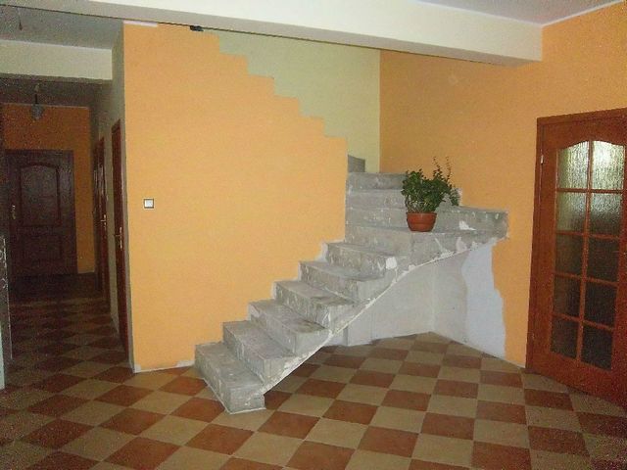
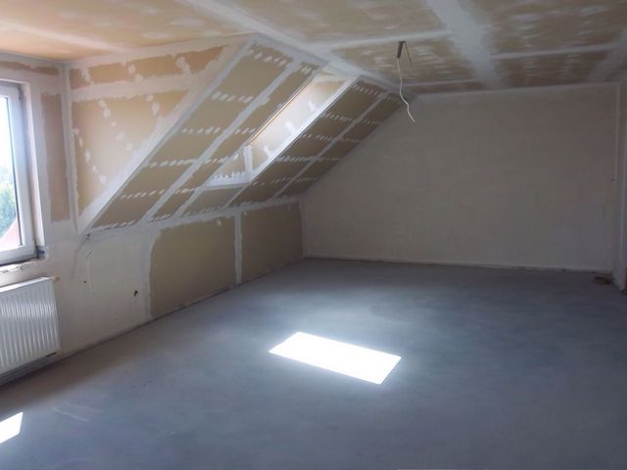
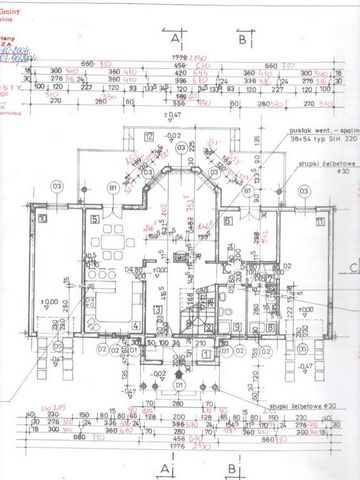
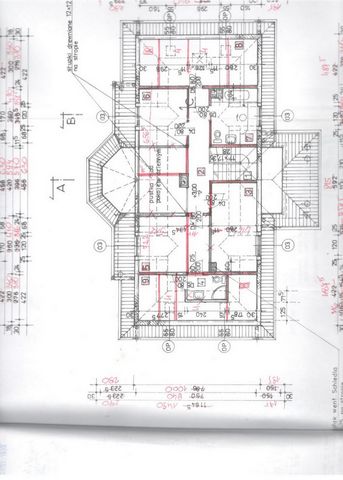
A plot of land with an area of 7,100 m², of which 1500 m² has the status of a building plot (so there is a possibility of further construction or expansion), in this location, with electricity and water connections, a gas connection on the plot, with its own domestic sewage treatment plant, with a fence around the plot and several hundred thujas along the fence and with numerous other plantings, has a value of at least PLN 500,000.
After deducting the value of the plot from the price of the entire property, the price of the house is only 995 thousand zlotys.
Great, great deal!!
The house is located in Wieniec, in a very good location: close, about 6 km from the entrance to the motorway: Włocławek North and Włocławek South.
The borders of Włocławek are 8 km away.
It is about 30 km to Ciechocinek, about 40 km to Toruń.
Access to the house is via an asphalt road (Włocławek – Osięciny – Radziejów road).
Next to the house there is a bicycle path, which can take you to the forest and then to the Włocławsko-Gostynińskie forest complex.
A house built in the "thermos technology": 36 cm thick "Solbet" blocks, currently the house is insulated with 15 cm thick polystyrene – the house after insulation more than meets the requirements of the "Clean Air" program.
In the attic there is mineral wool insulation.
The house, due to the materials, technology and solutions used, is very cheap to maintain.
Heating: a new ATMOS holzgas stove with water buffers for 3,000 litres, plus a fireplace.
Possibility of connecting gas heating - gas connection on the plot.
It is possible to install photovoltaics and supply buffers by adding heaters (buffers are adapted for this).
The house is being renovated: new wooden doors from Doorsy, meeting the standards of the "Clean Air" program: representative entrance doors with extra beds and lighting, as well as doors from the outside to the kitchen facilities (pantry) and to the boiler room.
Planned modernization of lighting on the ground floor and renovation of the entire ground floor.
The plot is planted with trees: oaks, pines, numerous plantings of coniferous shrubs inside.
In addition, there is a vegetable garden and numerous fruit trees.
On the ground floor of the house there are:
- a living room open to the dining room, which in turn is open to the kitchen (approx. 80 m.kw in total)
- rooms with an area of approx. 19 m.kw and 11.5 m.kw
- bathroom, hallway, hall, storage room,
- boiler room and drying room
- kitchen facilities (pantry)
- utility room with an area of about 15 m.kw. (to be separated from the boiler room)
On the first floor of the house there are 3 bedrooms (36 – 30 – 28 sq. m.), each with a bathroom or bathing room (19-12-12 m.kw.), a room with an area of 12 m.kw, a communal bathroom and a storage room. Economic.
(Dimensions on the first floor are counted "on the floor")
The ground floor of the house needs to be refreshed/renovated, there are also missing small finishing elements.
Floor: similar to the developer's condition.
The ground floor of the house has water underfloor heating, additionally radiators in the bathroom and utility rooms.
First floor of the house – radiators in the rooms, water underfloor heating plus radiators in the bathrooms.
All heating and hot water distributions are made of copper.
Concrete for foundations, ceilings and other elements – Budizol.
You do not have to pay for a "sewage system" - your own domestic sewage treatment plant.
Owens Corning Shingle House
("half of America" is covered with it – you can often see it in the movies).
It differs from the Polish one in thickness (about 3 times thicker) and the addition of copper.
On the outside, the following are to be completed: guttering, soffit, plaster laying (the plaster mesh is glued in and the plaster primer is laid), paving the driveways (concrete is poured – up to 40 cm).
The house is ideal for people who want to make their own arrangement.
More and more new houses are being built in Wieniec, and the prices of plots are rapidly rising.
The prices of 1 m² of plots in Wieniec are currently in the range of about PLN 60 (for a plot "in the field", without utilities, possibly with access to electricity) to PLN 150 (for a plot with basic connections and "good access").
The presented house stands on a plot of 7100 m² with direct access from the Włocławek – Osięciny road, it has all the necessary connections and its own sewage treatment plant, and the width of the plot along the street is about 100 meters!
The attached plans do not include changes to:
- there are no garages, but in their place there are: kitchen facilities (with a separate entrance) and a room of approx. 12 m.kw, and instead of the second - a boiler room with a new stove and buffers; in the place of the "old" boiler room there is a drying room;
- Upstairs there is a different layout of bathrooms: the 3 larger rooms have separate bathrooms and there is a public bathroom accessible from the hallway.
The announcement is informative, it is an invitation to contact and present the property. The announcement is not an offer within the meaning of Article 66 of the Civil Code.
Features:
- Terrace Ver más Ver menos Duży dom, około 330 m.kw. pow. użytkowej, w tradycyjnym stylu na BARDZO dużej, bo mającej aż 7 100 metrów kwadratowych, zadrzewionej działce, o kształcie zbliżonym do kwadratu.
Działka o powierzchni 7 100 m², z czego 1500 m² ma status działki budowlanej (jest więc możliwość dalszej budowy lub rozbudowy), w tej lokalizacji, z przyłączami prądu i wody, przyłączem gazowym na działce, z własną przydomową oczyszczalnią ścieków, z ogrodzeniem wokół działki i kilkuset tujami wzdłuż ogrodzenia oraz z licznymi innymi nasadzeniami, ma wartość minimum 500 tysięcy złotych.
Po odliczeniu od ceny całej nieruchomości wartości działki, cena domu to zaledwie 995 tys. złotych.
Super, super okazja!!!
Dom znajduje się w Wieńcu, w bardzo dobrej lokalizacji: blisko, bo około 6 km od wjazdu na autostradę: Włocławek Północ i Włocławek Południe.
Do granic Włocławka jest 8 km.
Do Ciechocinka około 30 km, do Torunia około 40 km.
Dojazd do domu szosą asfaltową (droga Włocławek – Osięciny - Radziejów).
Obok domu ścieżka rowerowa, którą można dojechać do lasu i potem do kompleksu lasów Włocławsko-Gostynińskich.
Dom budowany w „technologii termosu”: bloczki typu "Solbet" o grubości 36 cm, aktualnie dom docieplany styropianem o grubości 15 cm – dom po ociepleniu spełnia z naddatkiem wymagania programu "Czyste Powietrze".
Na poddaszu ocieplenie z wełny mineralnej.
Dom, ze względu na zastosowane materiały, technologię i rozwiązania, bardzo tani w utrzymaniu.
Ogrzewanie: nowy piec na holzgas (na drewno zgazowywane) firmy ATMOS wraz buforami wodnymi na 3 tys. l., dodatkowo kominek.
Możliwość podłączenia ogrzewania na gaz - przyłącze gazowe na działce.
Możliwość zainstalowania fotowoltaiki i zasilenia buforów poprzez dodanie grzałek (bufory są do tego przystosowane).
Dom w trakcie remontu: nowe drzwi drewniane firmy Doorsy, spełniające normy programu "Czyste powietrze: reprezentacyjne wejściowe z dostawkami i naświetleniem, a także drzwi z zewnątrz do zaplecza kuchennego (spiżarni) i do kotłowni.
Planowane unowocześnienie oświetlenia na parterze i odnowienie całego parteru.
Działka obsadzona drzewami: dęby, sosny, w środku liczne nasadzenia krzewów iglastych.
Dodatkowo warzywniak i liczne drzewa owocowe.
Na parterze domu jest:
- salon otwarty na jadalnię, która z kolei jest otwarta na kuchnię (razem ok. 80 m.kw)
- pokoje o pow. ok. 19 m.kw i 11,5 m.kw
- łazienka, przedpokój, hall, schowanko,
- kotłownia i suszarnia
- zaplecze kuchenne (spiżarnia)
- pomieszczenie gospodarcze o pow. około 15 m.kw. (do oddzielenia od kotłowni)
Na piętrze domu 3 sypialnie (36 – 30 – 28 m. kw), każda z łazienką lub pokojem kąpielowym (19-12-12 m.kw.), pokój o pow. 12 m.kw, łazienka ogólnodostępna i pom. gospodarcze.
(Wymiary na piętrze liczone „po podłodze”)
Parter domu do odświeżenia/odnowienia, brakuje też drobnych elementów wykończeniowych.
Piętro: stan zbliżony do developerskiego.
Parter domu – ogrzewanie podłogowe wodne, dodatkowo kaloryfery w łazience i w pomieszczeniach gospodarczych.
Piętro domu – w pokojach kaloryfery, w łazienkach : ogrzewanie podłogowe wodne plus kaloryfery.
Wszystkie rozprowadzenia ogrzewania i ciepłej wody wykonane w miedzi.
Beton na fundamenty, stropy i inne elementy – firmy Budizol.
Nie płaci się za „kanalizę” - własna oczyszczalnia przydomowa.
Dom kryty gontem firmy Owens Corning
(„pół Ameryki” jest nim kryta – często widać na filmach).
Różni się od polskiego grubością (około 3-krotnie grubszy) i dodatkiem miedzi.
Na zewnątrz do dokończenia: orynnowanie, podbitka, położenie tynku (jest wklejona siatka podtynkowa i jest położony grunt pod tynk ), wyłożenie podjazdów kostką (jest wylany beton – do 40 cm).
Dom idealny dla osób, które chcą dokonać własnej aranżacji.
W Wieńcu powstaje coraz więcej nowych domów, a ceny działek dynamicznie pną się w górę.
Ceny 1 m² działek w Wieńcu są obecnie w przedziale od około 60 zł (za działkę "w polu", bez uzbrojenia, ewentualnie z dostępem do prądu) do 150 zł (za działkę z podstawowymi przyłączami i "dobrym dojazdem").
Prezentowany dom stoi na działce o powierzchni 7100 m² z bezpośrednim wjazdem z szosy Włocławek – Osięciny, ma wszystkie konieczne przyłącza i własną oczyszczalnię ścieków, a szerokość działki wzdłuż ulicy wynosi około 100 metrów!
Załączone plany nie obejmują zmian:
- nie ma garaży, ale w ich miejsce powstały: zaplecze kuchenne (z osobnym wejściem) i pokój ok. 12 m.kw, a zamiast drugiego - kotłownia z nowym piecem i buforami; w miejscu "starej" kotłowni jest suszarnia;
- na piętrze jest inny układ łazienek: 3 większe pokoje mają osobne łazienki i jest łazienka ogólnodostępna z korytarza.
Ogłoszenie ma charakter informacyjny, stanowi zaproszenie do kontaktu i prezentacji nieruchomości. Ogłoszenie nie jest ofertą w rozumieniu art. 66 KC.
Features:
- Terrace Large house, about 330 m.kw. usable area, in a traditional style, on a VERY large, 7,100 square meters, wooded plot, with a shape similar to a square.
A plot of land with an area of 7,100 m², of which 1500 m² has the status of a building plot (so there is a possibility of further construction or expansion), in this location, with electricity and water connections, a gas connection on the plot, with its own domestic sewage treatment plant, with a fence around the plot and several hundred thujas along the fence and with numerous other plantings, has a value of at least PLN 500,000.
After deducting the value of the plot from the price of the entire property, the price of the house is only 995 thousand zlotys.
Great, great deal!!
The house is located in Wieniec, in a very good location: close, about 6 km from the entrance to the motorway: Włocławek North and Włocławek South.
The borders of Włocławek are 8 km away.
It is about 30 km to Ciechocinek, about 40 km to Toruń.
Access to the house is via an asphalt road (Włocławek – Osięciny – Radziejów road).
Next to the house there is a bicycle path, which can take you to the forest and then to the Włocławsko-Gostynińskie forest complex.
A house built in the "thermos technology": 36 cm thick "Solbet" blocks, currently the house is insulated with 15 cm thick polystyrene – the house after insulation more than meets the requirements of the "Clean Air" program.
In the attic there is mineral wool insulation.
The house, due to the materials, technology and solutions used, is very cheap to maintain.
Heating: a new ATMOS holzgas stove with water buffers for 3,000 litres, plus a fireplace.
Possibility of connecting gas heating - gas connection on the plot.
It is possible to install photovoltaics and supply buffers by adding heaters (buffers are adapted for this).
The house is being renovated: new wooden doors from Doorsy, meeting the standards of the "Clean Air" program: representative entrance doors with extra beds and lighting, as well as doors from the outside to the kitchen facilities (pantry) and to the boiler room.
Planned modernization of lighting on the ground floor and renovation of the entire ground floor.
The plot is planted with trees: oaks, pines, numerous plantings of coniferous shrubs inside.
In addition, there is a vegetable garden and numerous fruit trees.
On the ground floor of the house there are:
- a living room open to the dining room, which in turn is open to the kitchen (approx. 80 m.kw in total)
- rooms with an area of approx. 19 m.kw and 11.5 m.kw
- bathroom, hallway, hall, storage room,
- boiler room and drying room
- kitchen facilities (pantry)
- utility room with an area of about 15 m.kw. (to be separated from the boiler room)
On the first floor of the house there are 3 bedrooms (36 – 30 – 28 sq. m.), each with a bathroom or bathing room (19-12-12 m.kw.), a room with an area of 12 m.kw, a communal bathroom and a storage room. Economic.
(Dimensions on the first floor are counted "on the floor")
The ground floor of the house needs to be refreshed/renovated, there are also missing small finishing elements.
Floor: similar to the developer's condition.
The ground floor of the house has water underfloor heating, additionally radiators in the bathroom and utility rooms.
First floor of the house – radiators in the rooms, water underfloor heating plus radiators in the bathrooms.
All heating and hot water distributions are made of copper.
Concrete for foundations, ceilings and other elements – Budizol.
You do not have to pay for a "sewage system" - your own domestic sewage treatment plant.
Owens Corning Shingle House
("half of America" is covered with it – you can often see it in the movies).
It differs from the Polish one in thickness (about 3 times thicker) and the addition of copper.
On the outside, the following are to be completed: guttering, soffit, plaster laying (the plaster mesh is glued in and the plaster primer is laid), paving the driveways (concrete is poured – up to 40 cm).
The house is ideal for people who want to make their own arrangement.
More and more new houses are being built in Wieniec, and the prices of plots are rapidly rising.
The prices of 1 m² of plots in Wieniec are currently in the range of about PLN 60 (for a plot "in the field", without utilities, possibly with access to electricity) to PLN 150 (for a plot with basic connections and "good access").
The presented house stands on a plot of 7100 m² with direct access from the Włocławek – Osięciny road, it has all the necessary connections and its own sewage treatment plant, and the width of the plot along the street is about 100 meters!
The attached plans do not include changes to:
- there are no garages, but in their place there are: kitchen facilities (with a separate entrance) and a room of approx. 12 m.kw, and instead of the second - a boiler room with a new stove and buffers; in the place of the "old" boiler room there is a drying room;
- Upstairs there is a different layout of bathrooms: the 3 larger rooms have separate bathrooms and there is a public bathroom accessible from the hallway.
The announcement is informative, it is an invitation to contact and present the property. The announcement is not an offer within the meaning of Article 66 of the Civil Code.
Features:
- Terrace