1.049.181 EUR
4 dorm
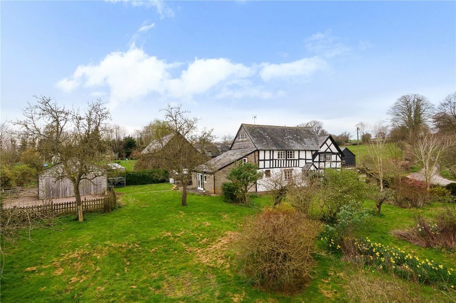
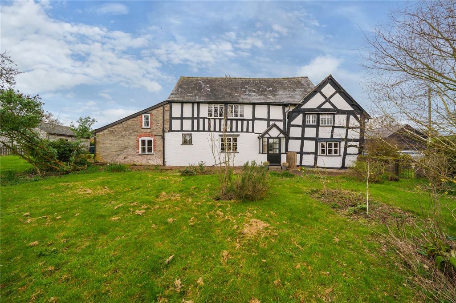
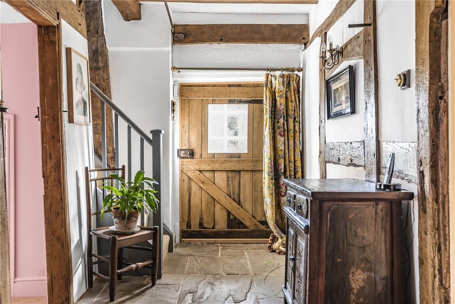
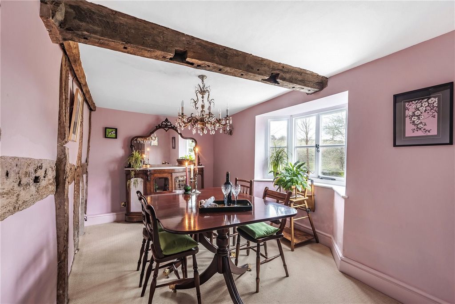
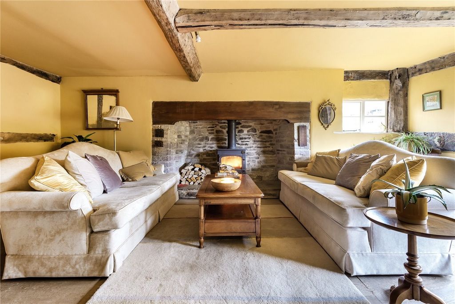
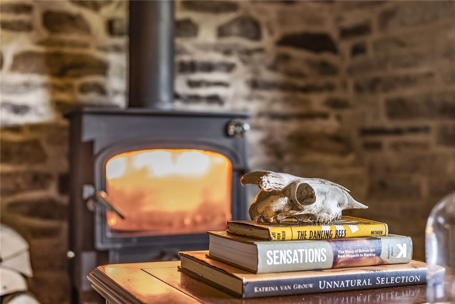
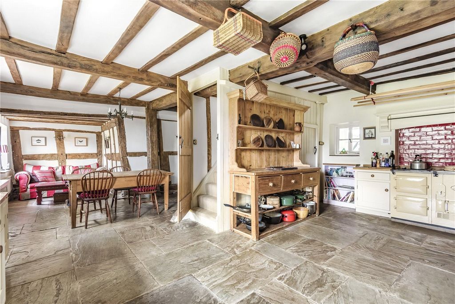
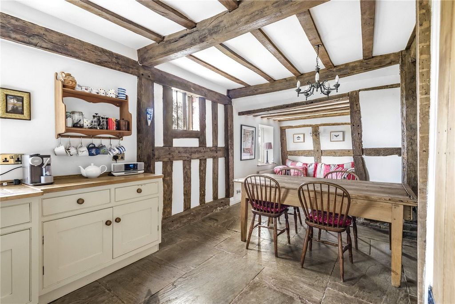
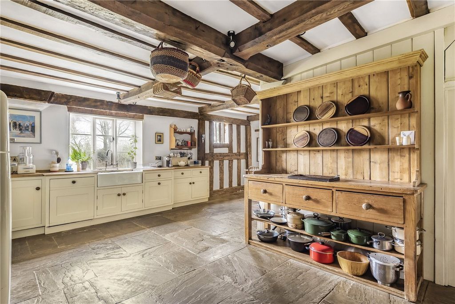
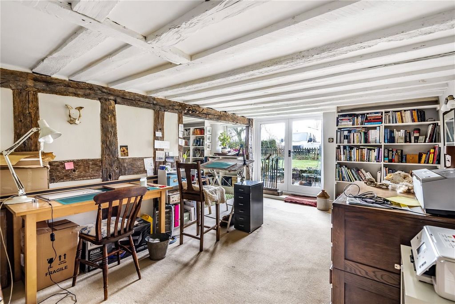
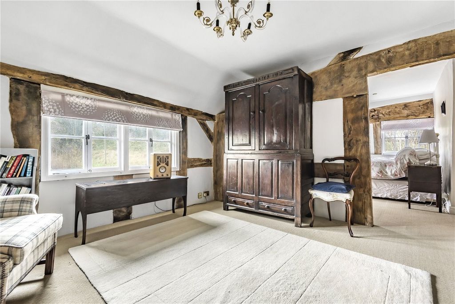
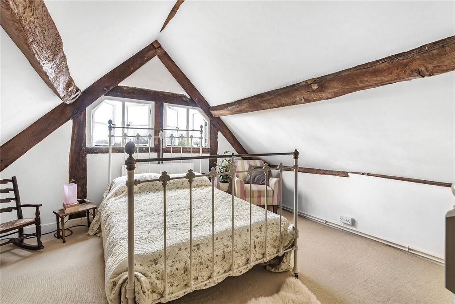
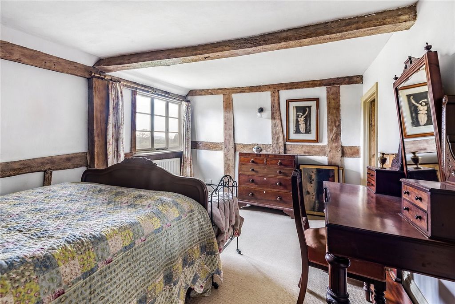
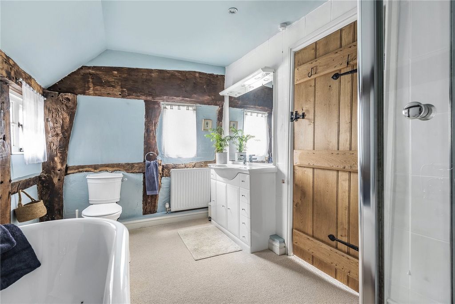
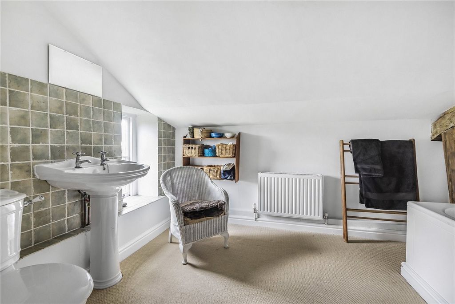
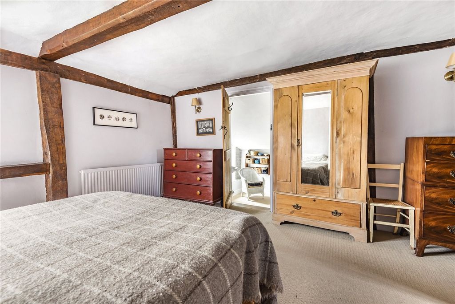
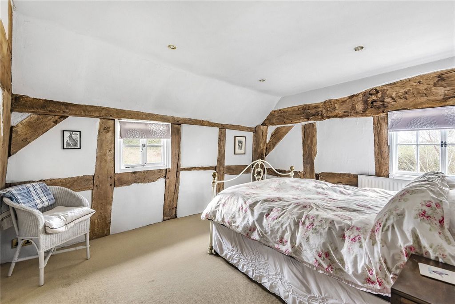
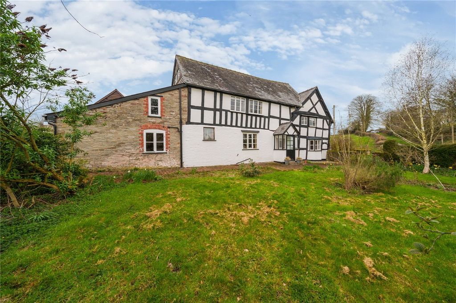
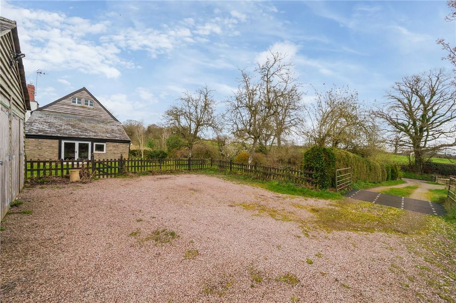
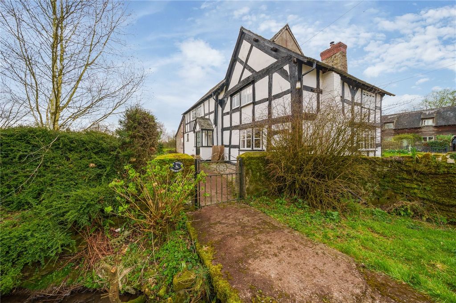
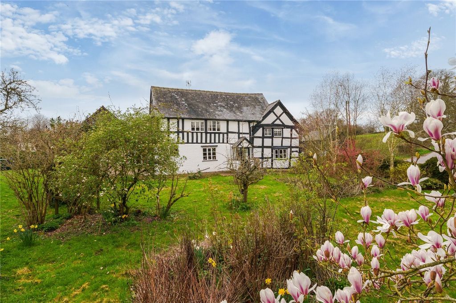
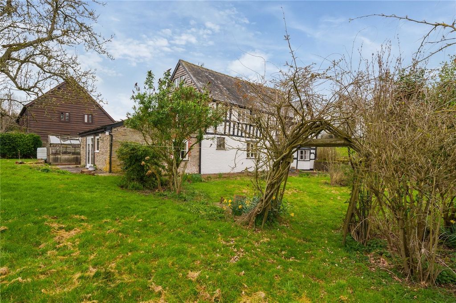
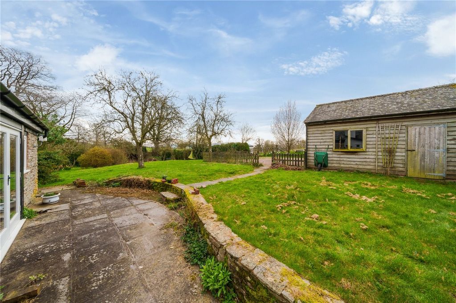
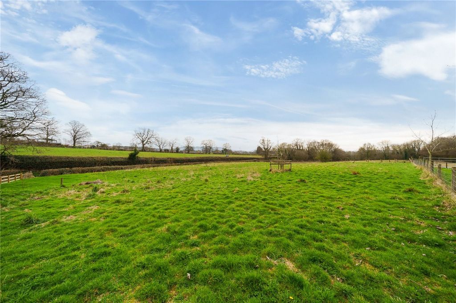
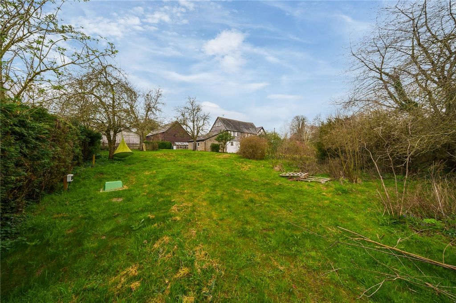
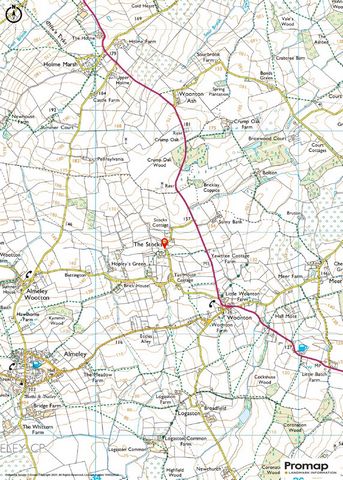
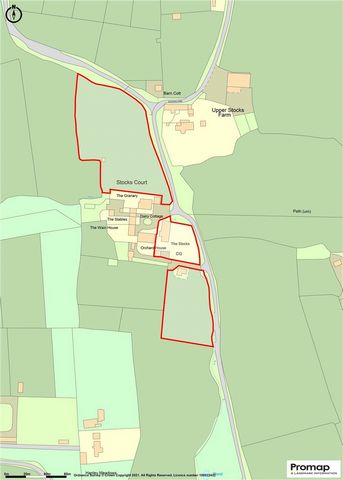
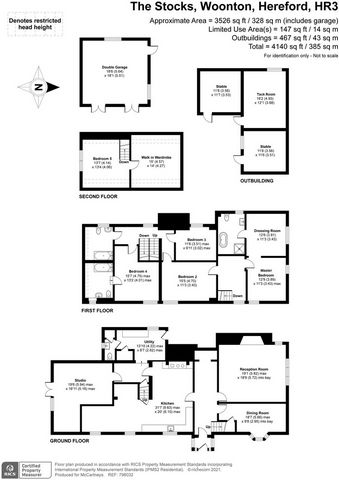
The Stocks boasts spacious and inviting family living across its generous floor plan. With five bedrooms and four reception rooms, there is ample space for relaxation, entertainment. Each room exudes its own unique character, with original features lovingly preserved, including exposed beams, inglenook fireplaces, and intricate woodwork.
Outside, the property is embraced by gardens, landscaped to create a serene oasis perfect for relaxation or outdoor gatherings. Beyond lies two paddocks spanning approximately 2.7 acres, offering ample space for equestrian pursuits or simply enjoying the surrounding countryside.Completing this idyllic setting is a double garage, two parking areas and stable block.Location Situated amidst beautiful North West Herefordshire countryside, the hamlet of Woonton has an Inn, whilst a few minutes away in Almeley is a church, village shop, public house and primary school. The market towns of Kington and Leominster are some 5 and 11 miles away respectively with the cathedral city of Hereford 14 miles away. Hereford and Leominster have busy rail stations with good links to London, South Wales and the North West.Step Inside As you step through the timber panelled glazed door you are greeted by an inviting ambiance and a feeling of timeless charm. The windows facing east flood the space with natural light, casting a warm glow upon the flagged stone floor beneath your feet.
Your journey begins in the foyer, where a sturdy ledge and brace timbered door welcomes you into the home. Here, revealed timbers to the walls and ceiling, offering a glimpse into the property's rich history and character with a staircase ascends to the first floor.
To the right is the dining room, with bay windows facing east, framing views of the front garden and letting in natural light throughout the day. With revealed timbers both to the walls and ceiling and under the stair's storage.. Leading on to the inviting living room, where the focal point is a grand inglenook fireplace fitted with a wood-burning stove, A flagstone hearth a timber mantel adds a touch of rustic charm. Large windows facing north and west allow natural light to filter into the room, with flagstone floor and revealed timbers along the walls and ceiling infuse the space with character and warmth.
As you walk through, you'll find the open-plan kitchen, living, and dining area on your left. The kitchen features floor-mounted units, a two-bowl Belfast sink, a woodblock work surface, and a four-oven AGA stove with two electric hobs. The walls and ceiling showcase exposed timbers, while the floor is made of flagstone, seamlessly merging into the dining space. Continuing on, you'll notice more exposed timbers and the staircase leading to the first floor.
Proceeding through another door, you enter the second hallway. Directly ahead, a door leads to what was formerly a studio, featuring French doors that open onto the patio area and exposed timbers. To your right, you'll find access to the utility space, including a downstairs cloakroom and a door leading to the rear of the property.. The main staircase leads to the first-floor landing, where you'll find the master bedroom complete with a dressing room with exposed timbers and an en-suite bathroom. Bedroom two can also be accessed from this floor, offering convenience and accessibility.Continuing up the second staircase from the kitchen area, you'll find access to three double bedrooms, each with exposed timbers. One of these bedrooms boasts the added luxury of an en-suite bathroom. Additionally, there's a family bathroom and another staircase leading up to the second floor.
On the second floor, you'll discover bedroom five, along with an additional room that could serve as a perfect walk-in wardrobe or could potentially be converted into a sixth bedroomStep Outside The Stocks is nestled within picturesque and secluded gardens, mostly covered in lush green lawns and with mature plantings, offering a serene and tranquil ambiance. Additionally, the property boasts two paddocks, totalling approximately 2.7 acres of fenced and maintained pasture. These paddocks are primarily south-facing, ensuring ample sunlight, and feature convenient roadside access, enhancing their accessibility and utility.
Furthermore, the property features a stable area divided into three sections as detailed below:
Stable 1: 3.56m x 3.53m
Tack Room: 4.93m x 3.68m
Stable 3: 3.56m x 3.51m
These facilities offer ample space for housing and caring for horses, providing a convenient setup for equestrian enthusiasts.
The property also includes a double garage which offers ample space for parking vehicles and storage. Additionally, there are two designated parking areas provided on the property, offering convenient and ample space for parking multiple vehicles.Directions From Hereford take the A480 towards Woonton for 11 miles crossing the A4112. Continue to Woonton taking the third turn to the left in the village, signed Hopleys Green. Take the next right and the lane will bring you to The Stocks on the left hand side.What3words: ///brightens.zooms.matrons Ver más Ver menos Nestled within a traditional courtyard development near the picturesque village of Woonton, lies The Stocks - an exquisite Grade II Listed farmhouse exuding timeless charm and elegance. 6 Bedrooms Entrance Hall Dining Room Reception Room Kitchen Dining Area Utility Room/Pantry Studio Dressing Room Ensuite Bathroom Ensuite Bathroom Family Bathroom Store Room Double Garage Stable Block Gardens and Land Description This stunning property offers character and modern comfort. As you step through the doors, you are greeted by a feeling of warmth and sophistication, with its distinctive black and white façade evoking a sense of heritage and prestige.
The Stocks boasts spacious and inviting family living across its generous floor plan. With five bedrooms and four reception rooms, there is ample space for relaxation, entertainment. Each room exudes its own unique character, with original features lovingly preserved, including exposed beams, inglenook fireplaces, and intricate woodwork.
Outside, the property is embraced by gardens, landscaped to create a serene oasis perfect for relaxation or outdoor gatherings. Beyond lies two paddocks spanning approximately 2.7 acres, offering ample space for equestrian pursuits or simply enjoying the surrounding countryside.Completing this idyllic setting is a double garage, two parking areas and stable block.Location Situated amidst beautiful North West Herefordshire countryside, the hamlet of Woonton has an Inn, whilst a few minutes away in Almeley is a church, village shop, public house and primary school. The market towns of Kington and Leominster are some 5 and 11 miles away respectively with the cathedral city of Hereford 14 miles away. Hereford and Leominster have busy rail stations with good links to London, South Wales and the North West.Step Inside As you step through the timber panelled glazed door you are greeted by an inviting ambiance and a feeling of timeless charm. The windows facing east flood the space with natural light, casting a warm glow upon the flagged stone floor beneath your feet.
Your journey begins in the foyer, where a sturdy ledge and brace timbered door welcomes you into the home. Here, revealed timbers to the walls and ceiling, offering a glimpse into the property's rich history and character with a staircase ascends to the first floor.
To the right is the dining room, with bay windows facing east, framing views of the front garden and letting in natural light throughout the day. With revealed timbers both to the walls and ceiling and under the stair's storage.. Leading on to the inviting living room, where the focal point is a grand inglenook fireplace fitted with a wood-burning stove, A flagstone hearth a timber mantel adds a touch of rustic charm. Large windows facing north and west allow natural light to filter into the room, with flagstone floor and revealed timbers along the walls and ceiling infuse the space with character and warmth.
As you walk through, you'll find the open-plan kitchen, living, and dining area on your left. The kitchen features floor-mounted units, a two-bowl Belfast sink, a woodblock work surface, and a four-oven AGA stove with two electric hobs. The walls and ceiling showcase exposed timbers, while the floor is made of flagstone, seamlessly merging into the dining space. Continuing on, you'll notice more exposed timbers and the staircase leading to the first floor.
Proceeding through another door, you enter the second hallway. Directly ahead, a door leads to what was formerly a studio, featuring French doors that open onto the patio area and exposed timbers. To your right, you'll find access to the utility space, including a downstairs cloakroom and a door leading to the rear of the property.. The main staircase leads to the first-floor landing, where you'll find the master bedroom complete with a dressing room with exposed timbers and an en-suite bathroom. Bedroom two can also be accessed from this floor, offering convenience and accessibility.Continuing up the second staircase from the kitchen area, you'll find access to three double bedrooms, each with exposed timbers. One of these bedrooms boasts the added luxury of an en-suite bathroom. Additionally, there's a family bathroom and another staircase leading up to the second floor.
On the second floor, you'll discover bedroom five, along with an additional room that could serve as a perfect walk-in wardrobe or could potentially be converted into a sixth bedroomStep Outside The Stocks is nestled within picturesque and secluded gardens, mostly covered in lush green lawns and with mature plantings, offering a serene and tranquil ambiance. Additionally, the property boasts two paddocks, totalling approximately 2.7 acres of fenced and maintained pasture. These paddocks are primarily south-facing, ensuring ample sunlight, and feature convenient roadside access, enhancing their accessibility and utility.
Furthermore, the property features a stable area divided into three sections as detailed below:
Stable 1: 3.56m x 3.53m
Tack Room: 4.93m x 3.68m
Stable 3: 3.56m x 3.51m
These facilities offer ample space for housing and caring for horses, providing a convenient setup for equestrian enthusiasts.
The property also includes a double garage which offers ample space for parking vehicles and storage. Additionally, there are two designated parking areas provided on the property, offering convenient and ample space for parking multiple vehicles.Directions From Hereford take the A480 towards Woonton for 11 miles crossing the A4112. Continue to Woonton taking the third turn to the left in the village, signed Hopleys Green. Take the next right and the lane will bring you to The Stocks on the left hand side.What3words: ///brightens.zooms.matrons