CARGANDO...
Holsworthy - Casa y vivienda unifamiliar se vende
1.450.292 EUR
Casa y Vivienda unifamiliar (En venta)
5 dorm
Referencia:
EDEN-T96233348
/ 96233348
Referencia:
EDEN-T96233348
País:
GB
Ciudad:
Devon
Código postal:
EX22 6NH
Categoría:
Residencial
Tipo de anuncio:
En venta
Tipo de inmeuble:
Casa y Vivienda unifamiliar
Dormitorios:
5
Balcón:
Sí
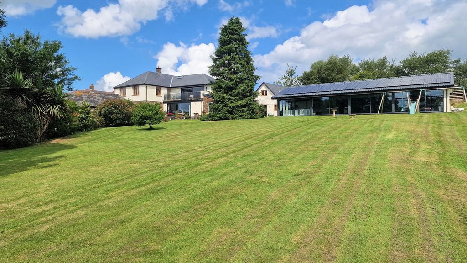
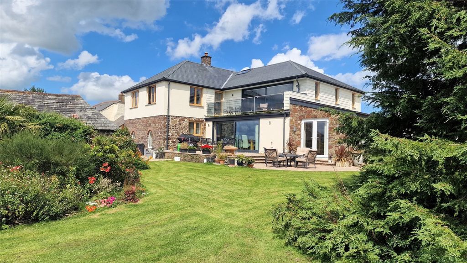
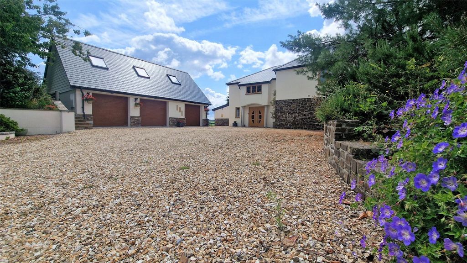
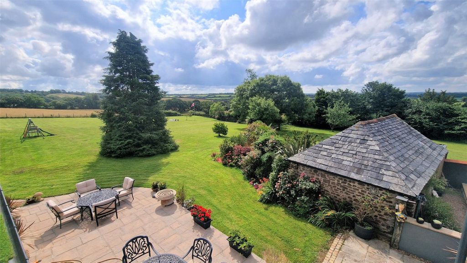
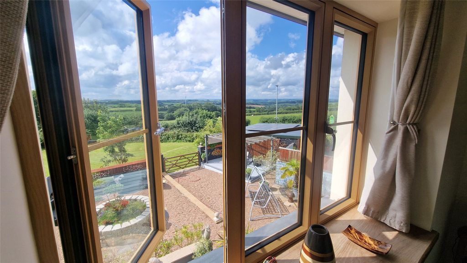
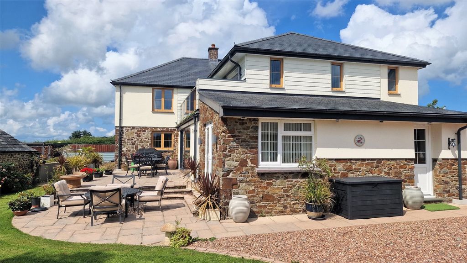
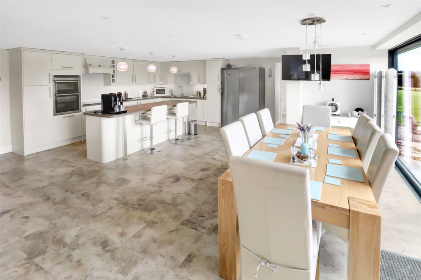
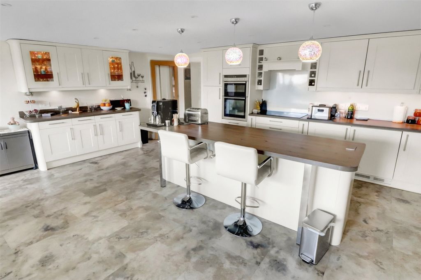
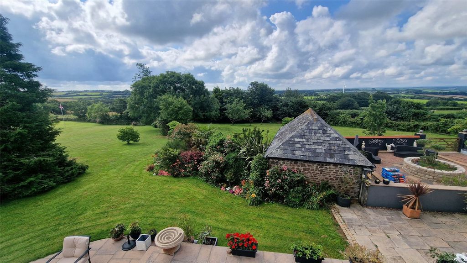
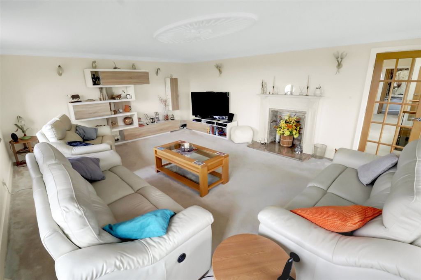
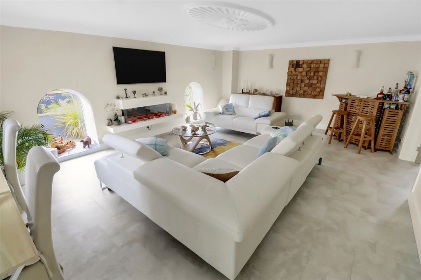
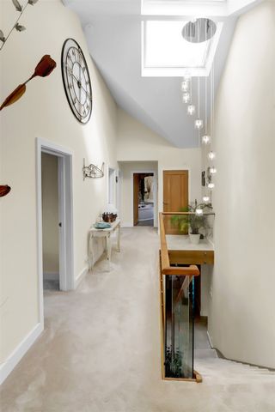
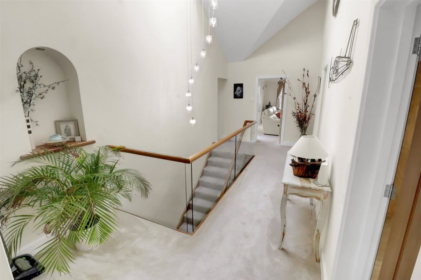
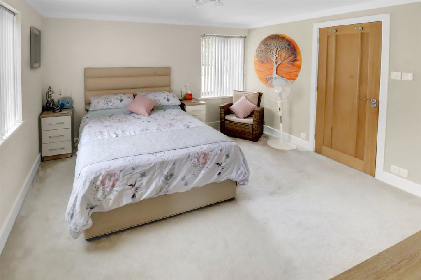
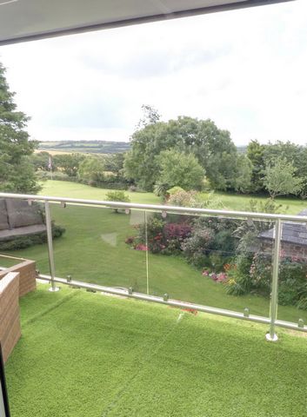
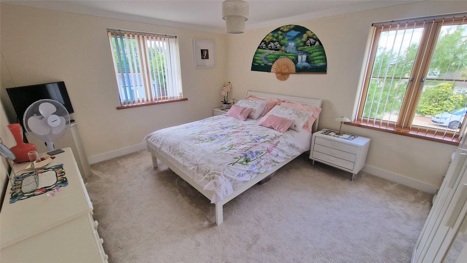
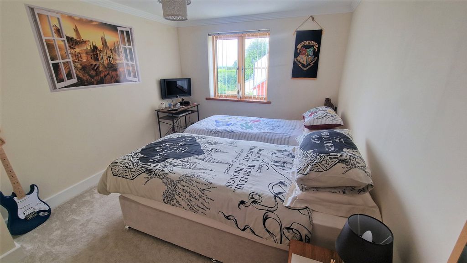
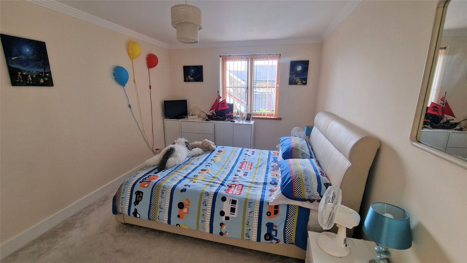
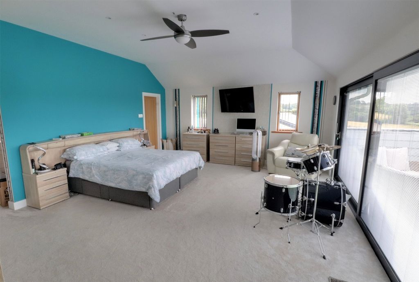
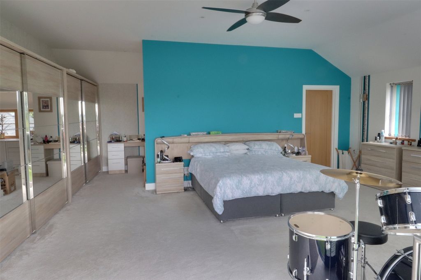
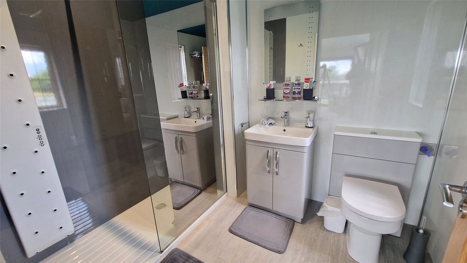
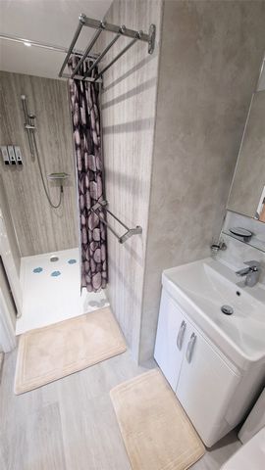
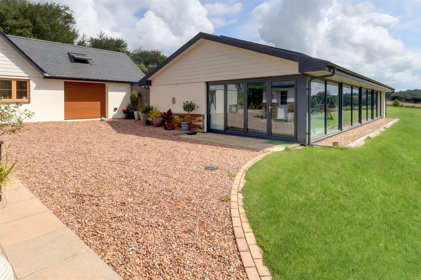
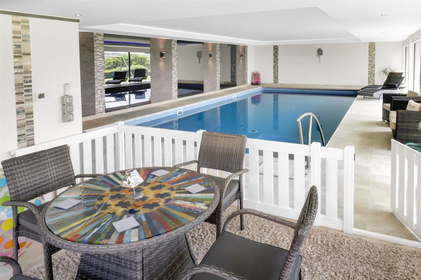
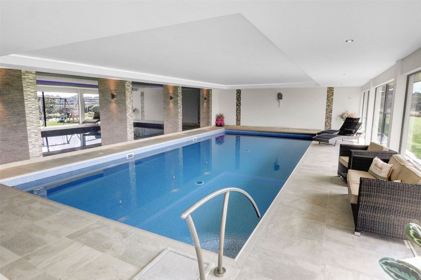
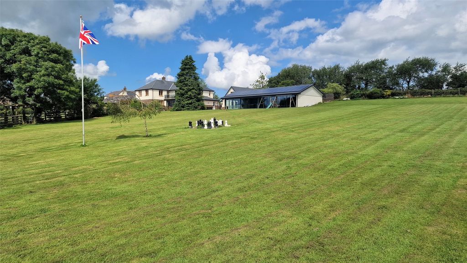
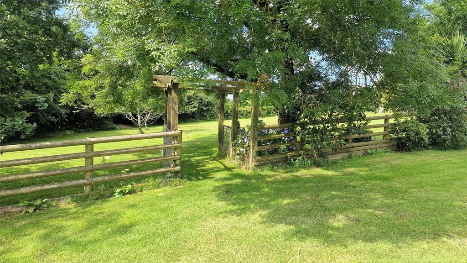

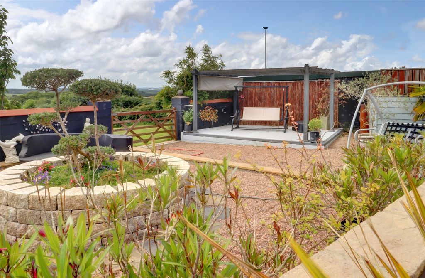
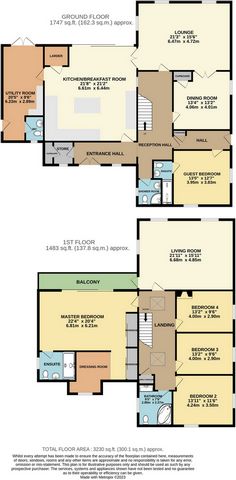
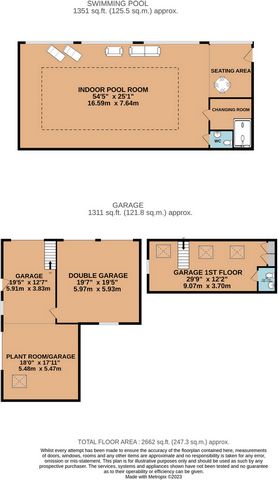
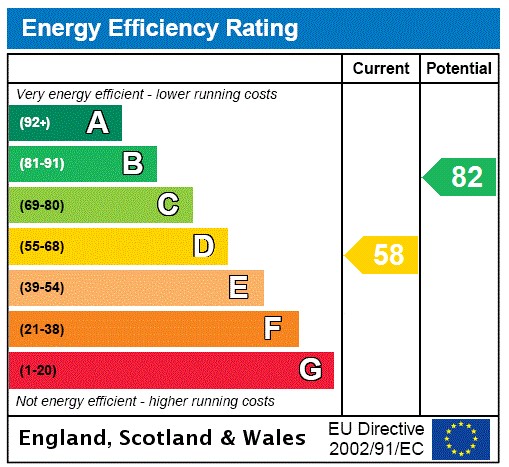
There is a wide array of PV solar panels on top of the indoor swimming pool building and our vendor's insistence to find the highest possible specification of finish, means that as soon as you enter their home you can feel the quality!
One prime example is the handmade oak staircase, with a lower tread and glass balustrading, which leads up to an architecturally-designed landing with a vaulted ceiling, providing a wonderful feeling of space and light which is just delightful!The main hub of this home is the spacious and sociable kitchen/dining room. There is a wide range of matching wall and base units with a central island, with pull up sockets, built in quality appliances, Karndean flooring and plenty of space for a large family table. There is a purpose-built larder for extra storage and aluminium, sliding patio doors opening onto the sun trap patio with views to Dartmoor.Double doors open to the ground floor lounge, featuring a modern, electric fire. Two arched windows adds character and ornate plaster coving and central ceiling rose. This, in turn, has double doors into the formal dining room, with both reception rooms also accessible via the reception hall. Completing the ground floor space is a double bedroom with an en-suite, finished with aqua panelling, quality sanitary-ware and has a built-in 'Valiryo' body dryer, a separate shower room and an entrance hall, with storage off.The beautiful oak staircase leads to the stunning galleried landing, which provides access to the first floor rooms. The master suite is gorgeous. The large sliding patio doors allow in an abundance of natural light and affords far-reaching views to Dartmoor to be enjoyed as well as provide access to the balcony.
The balcony has astro-turf flooring and glass balustrading and is a great place to relax with a morning coffee. Designed cleverly, the main bedroom is secluded from the dressing area and has a fantastic en-suite, with another body dryer, and there is a range of built in furniture.The first living room is an impressive and relaxing space, with an open fire featuring a marble hearth and offering superb views both to the south west to Bodmin Moor and to the south east, over miles of surrounding countryside, towards Dartmoor. There are 3 further double bedrooms and a family bathroom to complete to first floor.The barn also benefits from air source underfloor heating throughout, modern aluminium windows throughout, has Karndean flooring through the majority of the ground floor and has a very useful utility room, with a separate cloak room.The theme of attention to detail follows through in the pool building. Custom-built buy our clients built specifically for its purpose, from what was old workshop/outbuilding. It houses a 11m x 5m pool, with the same depth throughout of 1.40m, changing facilities, shower and w/c and lovely sitting area which has bi-fold doors which open up for easy access from outside to in, and from the barn to the pool as well. The building has aircon and underfloor heating to keep the inside temperate, and has an array of PV solar panels fitted on the roof. This stunning steel framed pool building is fully glazed to the south elevation which creates far reaching views over your garden, to the countryside beyond as well as an abundance of natural light into the pool area.The plant room, located in the rear of the garage, houses the aircon system, the solar panel inverter (which comes with a battery back-up) and the 2 'Daikin' air source heat pumps. There is still room for 4 cars within the garage building with 4 automatic 'Hartman' doors opening to it. An automatic shutter door opens to a stairwell leading up to the first floor.This useful room has a variety of potential uses – there are 3 skylights to the front and a window to side with a good view, which allows in a good amount of light and with there being a separate
w/c it would definitely lend itself to a work from home office, art studio or for overflow accommodation. It would definitely have annexe potential subject to the necessary planning consent.The whole of the garage buliding has the benefit of air source underfloor heating.The sweeping gravelled driveway leads towards the garage block, with ample parking for at least 8/10 cars and turning. It is bounded by well stocked, colourful flowerbeds and mature shrubs.
The pillared open porch is a real feature here, with easy access around both sides of the barn, to the main part of the gardens.These measure approximately 1.4 acres.
There are large expanses of lawn, a range of mature trees and planting, interesting landscaped areas of low maintenance garden, a useful shed with electric and water, a secluded deck with an arbour over and to the immediate rear, a paved patio to enjoy the views and the sunshine. The charming barn, currently used for storage,
has exposed timbers, its own electricity and good flooring, this area has lots of potential – an ideal office or play room, or a 'work from home office'.Location
This elevated position, along Staddon Road, is set on the southern fringes of the market town of Holsworthy. There is easy access, within 3/4 a mile, to the Waitrose supermarket, the range of independent businesses in the town square, which also has an open air market every Wednesday, the leisure facilities and the primary and secondary schools of the town. A 18 hole golf course is located just outside the town, on the way to Bude, which lies about 10 miles from Holsworthy and has two sandy beaches, rugged clifftop walks and a further range of amenities. To the east, within a half an hours drive, the town of Okehampton has access to the main A30 trunk road to Exeter and its airport, the M5 and beyondSERVICES – Mains water, electric and private drainage via septic tank
Council tax – F
Tenure – Freehold
Local Authority - TorridgeWHAT THREE WORDS - FELLS- HELP- NYLONLounge 21'3" x 15'6" (6.48m x 4.72m).Kitchen/Breakfast Room 21'8" x 21'2" (6.6m x 6.45m).Utility Room 20'5" x 9'6" (6.22m x 2.9m).Dining Room 13'4" x 13'2" (4.06m x 4.01m).Guest Bedroom 13' x 12'7" (3.96m x 3.84m).Living Room 21'11" x 15'11" (6.68m x 4.85m).Master Bedroom 22'4" x 20'4" (6.8m x 6.2m).Bedroom 2 13'11" x 11'6" (4.24m x 3.5m).Bedroom 3 13'1" x 9'6" (4m x 2.9m).Bedroom 4 13'1" x 9'6" (4m x 2.9m).Indoor Pool Room 54'5" x 25'1" (16.59m x 7.65m).Garage - Ist Floor 29'9" x 12'2" (9.07m x 3.7m).Double Garage 19'7" x 19'5" (5.97m x 5.92m).Garage 19'5" x 12'7" (5.92m x 3.84m).Plant Room and Garage 18' x 17'11" (5.49m x 5.46m).From Bude proceed into Holsworthy.
At the T-junction turn right and drive through the town, on A388, towards Launceston.
At the very top of the hill, turn left into Staddon Road and the driveway to the property is the second on the right.WHAT THREE WORDS – FELLS.HELP.NYLONFeatures:
- Balcony Ver más Ver menos Our clients have enjoyed nearly 40 years at this stunning home and have invested and extended substantially over that time to create a really unique home of such quality. Their attention to detail and use of top quality local businesses and trades, combined with the huge improvement to the eco-credentials including the installation of 2 'Daikin' air source heat systems.
There is a wide array of PV solar panels on top of the indoor swimming pool building and our vendor's insistence to find the highest possible specification of finish, means that as soon as you enter their home you can feel the quality!
One prime example is the handmade oak staircase, with a lower tread and glass balustrading, which leads up to an architecturally-designed landing with a vaulted ceiling, providing a wonderful feeling of space and light which is just delightful!The main hub of this home is the spacious and sociable kitchen/dining room. There is a wide range of matching wall and base units with a central island, with pull up sockets, built in quality appliances, Karndean flooring and plenty of space for a large family table. There is a purpose-built larder for extra storage and aluminium, sliding patio doors opening onto the sun trap patio with views to Dartmoor.Double doors open to the ground floor lounge, featuring a modern, electric fire. Two arched windows adds character and ornate plaster coving and central ceiling rose. This, in turn, has double doors into the formal dining room, with both reception rooms also accessible via the reception hall. Completing the ground floor space is a double bedroom with an en-suite, finished with aqua panelling, quality sanitary-ware and has a built-in 'Valiryo' body dryer, a separate shower room and an entrance hall, with storage off.The beautiful oak staircase leads to the stunning galleried landing, which provides access to the first floor rooms. The master suite is gorgeous. The large sliding patio doors allow in an abundance of natural light and affords far-reaching views to Dartmoor to be enjoyed as well as provide access to the balcony.
The balcony has astro-turf flooring and glass balustrading and is a great place to relax with a morning coffee. Designed cleverly, the main bedroom is secluded from the dressing area and has a fantastic en-suite, with another body dryer, and there is a range of built in furniture.The first living room is an impressive and relaxing space, with an open fire featuring a marble hearth and offering superb views both to the south west to Bodmin Moor and to the south east, over miles of surrounding countryside, towards Dartmoor. There are 3 further double bedrooms and a family bathroom to complete to first floor.The barn also benefits from air source underfloor heating throughout, modern aluminium windows throughout, has Karndean flooring through the majority of the ground floor and has a very useful utility room, with a separate cloak room.The theme of attention to detail follows through in the pool building. Custom-built buy our clients built specifically for its purpose, from what was old workshop/outbuilding. It houses a 11m x 5m pool, with the same depth throughout of 1.40m, changing facilities, shower and w/c and lovely sitting area which has bi-fold doors which open up for easy access from outside to in, and from the barn to the pool as well. The building has aircon and underfloor heating to keep the inside temperate, and has an array of PV solar panels fitted on the roof. This stunning steel framed pool building is fully glazed to the south elevation which creates far reaching views over your garden, to the countryside beyond as well as an abundance of natural light into the pool area.The plant room, located in the rear of the garage, houses the aircon system, the solar panel inverter (which comes with a battery back-up) and the 2 'Daikin' air source heat pumps. There is still room for 4 cars within the garage building with 4 automatic 'Hartman' doors opening to it. An automatic shutter door opens to a stairwell leading up to the first floor.This useful room has a variety of potential uses – there are 3 skylights to the front and a window to side with a good view, which allows in a good amount of light and with there being a separate
w/c it would definitely lend itself to a work from home office, art studio or for overflow accommodation. It would definitely have annexe potential subject to the necessary planning consent.The whole of the garage buliding has the benefit of air source underfloor heating.The sweeping gravelled driveway leads towards the garage block, with ample parking for at least 8/10 cars and turning. It is bounded by well stocked, colourful flowerbeds and mature shrubs.
The pillared open porch is a real feature here, with easy access around both sides of the barn, to the main part of the gardens.These measure approximately 1.4 acres.
There are large expanses of lawn, a range of mature trees and planting, interesting landscaped areas of low maintenance garden, a useful shed with electric and water, a secluded deck with an arbour over and to the immediate rear, a paved patio to enjoy the views and the sunshine. The charming barn, currently used for storage,
has exposed timbers, its own electricity and good flooring, this area has lots of potential – an ideal office or play room, or a 'work from home office'.Location
This elevated position, along Staddon Road, is set on the southern fringes of the market town of Holsworthy. There is easy access, within 3/4 a mile, to the Waitrose supermarket, the range of independent businesses in the town square, which also has an open air market every Wednesday, the leisure facilities and the primary and secondary schools of the town. A 18 hole golf course is located just outside the town, on the way to Bude, which lies about 10 miles from Holsworthy and has two sandy beaches, rugged clifftop walks and a further range of amenities. To the east, within a half an hours drive, the town of Okehampton has access to the main A30 trunk road to Exeter and its airport, the M5 and beyondSERVICES – Mains water, electric and private drainage via septic tank
Council tax – F
Tenure – Freehold
Local Authority - TorridgeWHAT THREE WORDS - FELLS- HELP- NYLONLounge 21'3" x 15'6" (6.48m x 4.72m).Kitchen/Breakfast Room 21'8" x 21'2" (6.6m x 6.45m).Utility Room 20'5" x 9'6" (6.22m x 2.9m).Dining Room 13'4" x 13'2" (4.06m x 4.01m).Guest Bedroom 13' x 12'7" (3.96m x 3.84m).Living Room 21'11" x 15'11" (6.68m x 4.85m).Master Bedroom 22'4" x 20'4" (6.8m x 6.2m).Bedroom 2 13'11" x 11'6" (4.24m x 3.5m).Bedroom 3 13'1" x 9'6" (4m x 2.9m).Bedroom 4 13'1" x 9'6" (4m x 2.9m).Indoor Pool Room 54'5" x 25'1" (16.59m x 7.65m).Garage - Ist Floor 29'9" x 12'2" (9.07m x 3.7m).Double Garage 19'7" x 19'5" (5.97m x 5.92m).Garage 19'5" x 12'7" (5.92m x 3.84m).Plant Room and Garage 18' x 17'11" (5.49m x 5.46m).From Bude proceed into Holsworthy.
At the T-junction turn right and drive through the town, on A388, towards Launceston.
At the very top of the hill, turn left into Staddon Road and the driveway to the property is the second on the right.WHAT THREE WORDS – FELLS.HELP.NYLONFeatures:
- Balcony Unsere Kunden haben fast 40 Jahre in diesem atemberaubenden Haus genossen und in dieser Zeit erheblich investiert und erweitert, um ein wirklich einzigartiges Zuhause von solcher Qualität zu schaffen. Ihre Liebe zum Detail und die Verwendung von hochwertigen lokalen Unternehmen und Gewerken, kombiniert mit der enormen Verbesserung der Umweltbilanz, einschließlich der Installation von 2 "Daikin"-Luftwärmesystemen. Es gibt eine große Auswahl an PV-Sonnenkollektoren auf dem Dach des Hallenbadgebäudes und das Beharren unseres Anbieters, die höchstmögliche Spezifikation der Verarbeitung zu finden, bedeutet, dass Sie die Qualität spüren können, sobald Sie sein Haus betreten! Ein Paradebeispiel ist die handgefertigte Eichentreppe mit niedrigerer Stufe und Glasbalustrade, die zu einem architektonisch gestalteten Treppenabsatz mit gewölbter Decke führt, der ein wunderbares Gefühl von Raum und Licht vermittelt, das einfach herrlich ist! Der Hauptknotenpunkt dieses Hauses ist die geräumige und gesellige Küche/Esszimmer. Es gibt eine große Auswahl an passenden Ober- und Unterschränken mit einer zentralen Insel, mit Steckdosen, hochwertigen Einbaugeräten, Karndean-Bodenbelag und viel Platz für einen großen Familientisch. Es gibt eine speziell angefertigte Speisekammer für zusätzlichen Stauraum und Terrassenschiebetüren aus Aluminium, die sich auf die Sonnenterrasse mit Blick auf Dartmoor öffnen. Doppeltüren öffnen sich zur Lounge im Erdgeschoss, die mit einem modernen, elektrischen Kamin ausgestattet ist. Zwei Rundbogenfenster verleihen Charakter und verzierte Gipsleisten und eine zentrale Deckenrosette. Dieser wiederum verfügt über Doppeltüren in den formellen Speisesaal, wobei beide Empfangsräume auch über die Empfangshalle erreichbar sind. Abgerundet wird der Raum im Erdgeschoss durch ein Schlafzimmer mit Doppelbett und eigenem Bad, das mit Aqua-Verkleidungen und hochwertigen Sanitärkeramik ausgestattet ist und über einen eingebauten "Valiryo"-Körpertrockner, ein separates Duschbad und eine Eingangshalle mit Abstellraum verfügt. Die schöne Eichentreppe führt zu dem atemberaubenden Treppenabsatz mit Gallerie, der Zugang zu den Zimmern im ersten Stock bietet. Die Master-Suite ist wunderschön. Die großen Terrassenschiebetüren lassen viel natürliches Licht herein und bieten einen weitreichenden Blick auf Dartmoor sowie Zugang zum Balkon. Der Balkon verfügt über Kunstrasenböden und Glasbalustraden und ist ein großartiger Ort, um sich bei einem Morgenkaffee zu entspannen. Das clever gestaltete Hauptschlafzimmer ist vom Ankleidebereich abgeschieden und verfügt über ein fantastisches Bad mit einem weiteren Körpertrockner und einer Reihe von Einbaumöbeln. Das erste Wohnzimmer ist ein beeindruckender und entspannender Raum mit einem offenen Kamin und einem Marmorherd, der einen herrlichen Blick sowohl nach Südwesten auf Bodmin Moor als auch nach Südosten, über die kilometerlange umliegende Landschaft, in Richtung Dartmoor bietet. Es gibt 3 weitere Doppelzimmer und ein Familienbadezimmer im ersten Stock. Die Scheune profitiert auch von einer Fußbodenheizung mit Luftquelle, modernen Aluminiumfenstern im gesamten Gebäude, verfügt über Karndean-Fußböden im gesamten Erdgeschoss und verfügt über einen sehr nützlichen Hauswirtschaftsraum mit separater Garderobe. Das Thema der Liebe zum Detail zieht sich durch das Schwimmbadgebäude. Maßgeschneidert kaufen unsere Kunden speziell für diesen Zweck, aus einer alten Werkstatt/einem Nebengebäude. Es beherbergt einen 11 m x 5 m großen Pool mit der gleichen Tiefe von 1,40 m, Umkleidemöglichkeiten, Dusche und WC sowie eine schöne Sitzecke mit Falttüren, die sich für einen einfachen Zugang von außen nach innen und von der Scheune zum Pool öffnen. Das Gebäude verfügt über Klimaanlage und Fußbodenheizung, um das Innere temperiert zu halten, und verfügt über eine Reihe von PV-Solarmodulen auf dem Dach. Dieses atemberaubende Poolgebäude mit Stahlrahmen ist an der Südseite vollständig verglast, was einen weitreichenden Blick über Ihren Garten, auf die Landschaft dahinter sowie eine Fülle von natürlichem Licht in den Poolbereich bietet. Der Technikraum, der sich im hinteren Teil der Garage befindet, beherbergt die Klimaanlage, den Solarpanel-Wechselrichter (der mit einem Batterie-Backup ausgestattet ist) und die 2 "Daikin"-Luftwärmepumpen. Es gibt noch Platz für 4 Autos im Garagengebäude mit 4 automatischen "Hartman"-Türen, die sich dorthin öffnen. Eine automatische Rollladentür öffnet sich zu einem Treppenhaus, das in den ersten Stock führt. Dieser nützliche Raum hat eine Vielzahl von Nutzungsmöglichkeiten - es gibt 3 Oberlichter an der Vorderseite und ein Fenster an der Seite mit einer guten Aussicht, die eine gute Menge an Licht hereinlässt, und mit einem separaten WC würde es sich definitiv für die Arbeit von zu Hause aus, für ein Kunstatelier oder für eine Überlaufunterkunft eignen. Es hätte auf jeden Fall Annexionspotenzial, vorbehaltlich der erforderlichen Baugenehmigung. Das gesamte Garagengebäude verfügt über eine Fußbodenheizung mit Luftquelle. Die geschwungene Kiesauffahrt führt zum Garagenblock, mit ausreichend Parkplätzen für mindestens 8/10 Autos und Abbiegen. Er wird von gut bestückten, bunten Blumenbeeten und ausgewachsenen Sträuchern begrenzt. Die säulengeschmückte offene Veranda ist hier ein echtes Merkmal, mit einfachem Zugang zu beiden Seiten der Scheune zum Hauptteil des Gartens. Diese sind etwa 1,4 Hektar groß. Es gibt große Rasenflächen, eine Reihe von alten Bäumen und Bepflanzungen, interessante Landschaftsbereiche mit pflegeleichtem Garten, einen nützlichen Schuppen mit Strom und Wasser, eine abgeschiedene Terrasse mit einer Laube über und auf der unmittelbaren Rückseite, eine gepflasterte Terrasse, um die Aussicht und den Sonnenschein zu genießen. Die charmante Scheune, die derzeit als Lager genutzt wird, verfügt über freiliegende Hölzer, einen eigenen Strom und einen guten Bodenbelag, dieser Bereich hat viel Potenzial – ein ideales Büro oder Spielzimmer oder ein "Work from Home Office". Lage Diese erhöhte Lage an der Staddon Road befindet sich am südlichen Rand der Marktstadt Holsworthy. Im Umkreis von 3/4 Meile gibt es einen einfachen Zugang zum Waitrose-Supermarkt, zu den unabhängigen Geschäften auf dem Stadtplatz, auf dem jeden Mittwoch ein Open-Air-Markt stattfindet, zu den Freizeiteinrichtungen und zu den Grund- und Sekundarschulen der Stadt. Ein 18-Loch-Golfplatz befindet sich etwas außerhalb der Stadt, auf dem Weg nach Bude, das etwa 10 Meilen von Holsworthy entfernt liegt und über zwei Sandstrände, schroffe Klippenwanderungen und eine weitere Reihe von Annehmlichkeiten verfügt. Im Osten, innerhalb einer halben Autostunde, hat die Stadt Okehampton Zugang zur Hauptstraße A30 nach Exeter und ihrem Flughafen, der M5 und darüber hinaus DIENSTLEISTUNGEN – Leitungswasser, Strom und private Entwässerung über Klärgrube Gemeindesteuer – F Tenure – Freehold Local Authority - Torridge WAS DREI WÖRTER - FELLS- HELP- NYLON LOUNGE 21'3" x 15'6" (6,48 m x 4,72 m).Küche/Frühstücksraum 21'8" x 21'2" (6,6 m x 6,45 m).Hauswirtschaftsraum 20'5" x 9'6" (6,22 m x 2,9 m).Esszimmer 13'4" x 13'2" (4,06 m x 4,01 m).Gästezimmer 13' x 12'7" (3,96 m x 3,84 m).Wohnzimmer 21'11" x 15'11" (6,68 m x 4,85 m).Hauptschlafzimmer 22'4" x 20'4" (6,8 m x 6,2 m).Schlafzimmer 2 13'11" x 11'6" (4,24 m x 3,5 m).Schlafzimmer 3 13'1" x 9'6" (4m x 2,9m).Schlafzimmer 4 13'1" x 9'6" (4m x 2,9m).Hallenbadraum 54'5" x 25'1" (16,59 m x 7,65 m).Garage - Etage 29'9" x 12'2" (9.07m x 3.7m).Doppelgarage 19'7" x 19'5" (5,97 m x 5,92 m).Garage 19'5" x 12'7" (5,92 m x 3,84 m).Technikraum und Garage 18' x 17'11" (5,49 m x 5,46 m).Von Bude aus fahren Sie weiter nach Holsworthy. Biegen Sie an der T-Kreuzung rechts ab und fahren Sie durch die Stadt auf der A388 in Richtung Launceston. Ganz oben auf dem Hügel biegen Sie links in die Staddon Road ab und die Einfahrt zum Grundstück ist die zweite auf der rechten Seite. WAS FÜR DREI WORTE – FELLS. HILFE. NYLON
Features:
- Balcony