CARGANDO...
Santo Estevão - Casa y vivienda unifamiliar se vende
620.000 EUR
Casa y Vivienda unifamiliar (En venta)
Referencia:
EDEN-T96128432
/ 96128432
Referencia:
EDEN-T96128432
País:
PT
Ciudad:
Benavente
Categoría:
Residencial
Tipo de anuncio:
En venta
Tipo de inmeuble:
Casa y Vivienda unifamiliar
Superficie:
235 m²
Terreno:
1.052 m²
Habitaciones:
4
Dormitorios:
4
Cuartos de baño:
5
PRECIO DEL M² EN LAS LOCALIDADES CERCANAS
| Ciudad |
Precio m2 medio casa |
Precio m2 medio piso |
|---|---|---|
| Benavente | 1.118 EUR | - |
| Salvaterra de Magos | 983 EUR | - |
| Alcochete | 2.056 EUR | 2.562 EUR |
| Montijo | - | 1.225 EUR |
| Alcochete | - | 2.189 EUR |
| Vila Franca de Xira | - | 1.579 EUR |
| Moita | 1.193 EUR | 826 EUR |
| Palmela | 1.508 EUR | 1.052 EUR |
| Moita | 1.257 EUR | 1.022 EUR |
| Loures | 1.824 EUR | 2.394 EUR |
| Almeirim | - | 972 EUR |
| Barreiro | - | 1.032 EUR |
| Loures | 1.941 EUR | 2.242 EUR |
| Lisboa | 5.136 EUR | 5.178 EUR |
| Odivelas | - | 2.258 EUR |
| Odivelas | 1.611 EUR | 2.170 EUR |
| Setúbal | 1.713 EUR | 1.320 EUR |
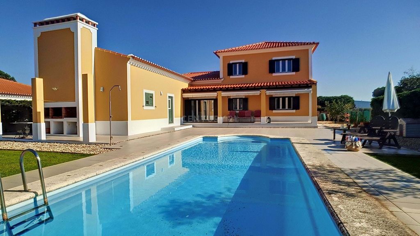
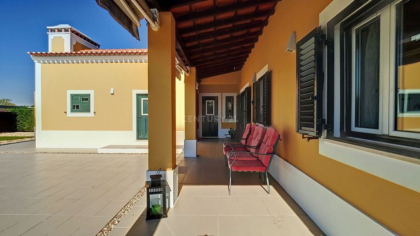
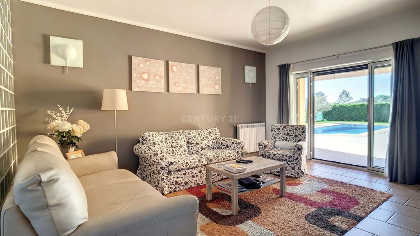
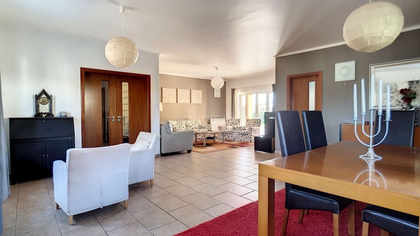
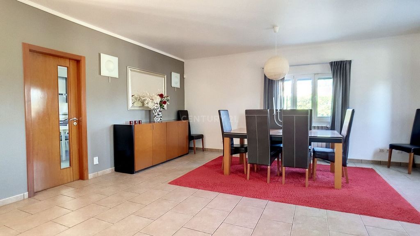
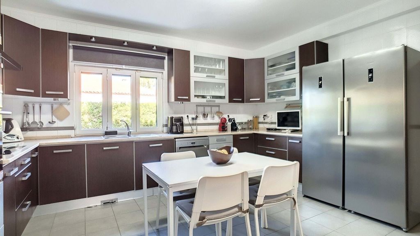
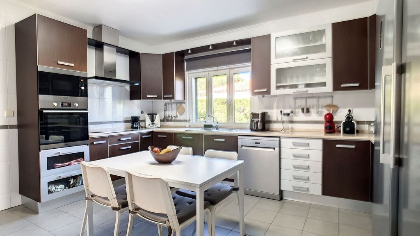
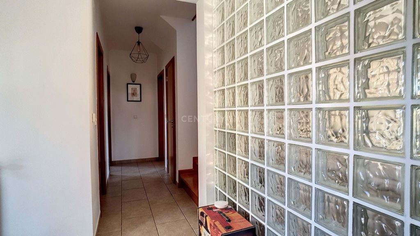
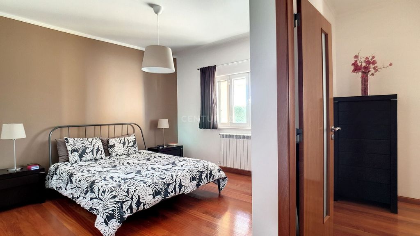
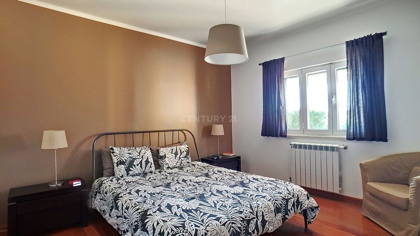
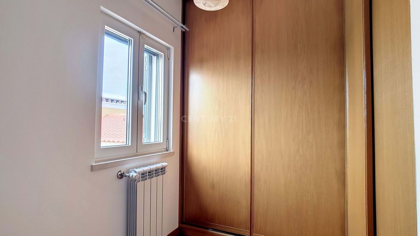
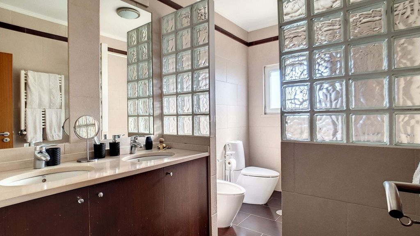
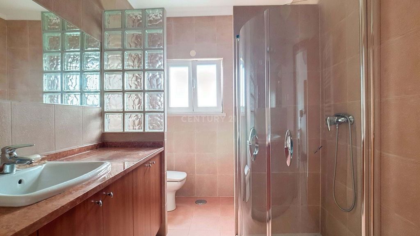
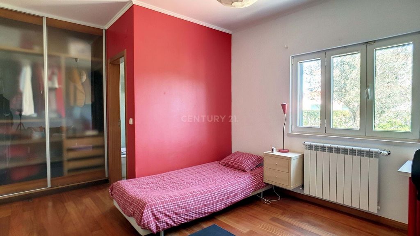
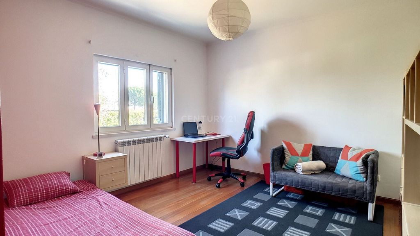
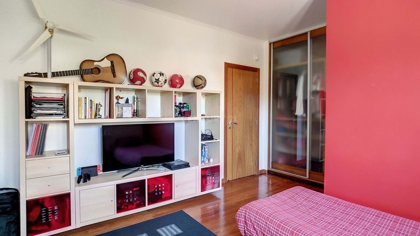
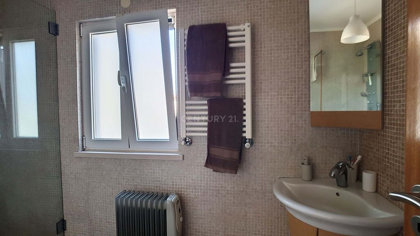
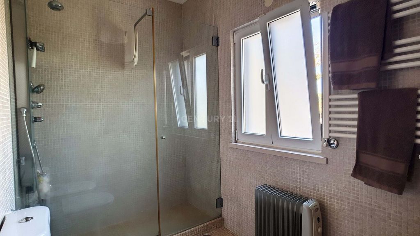
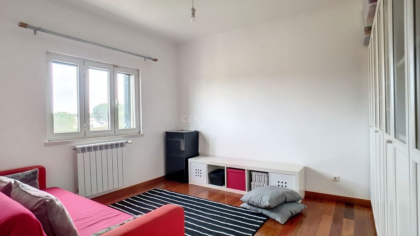
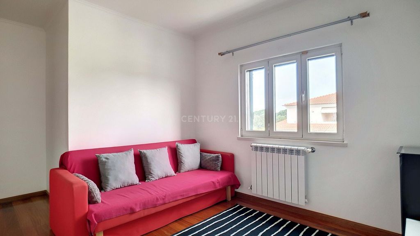
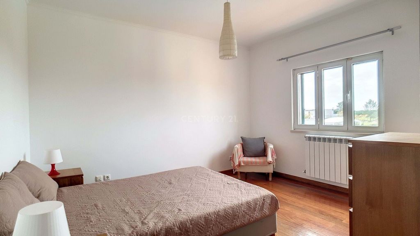
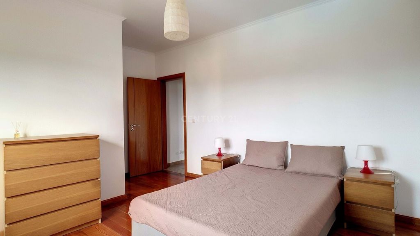
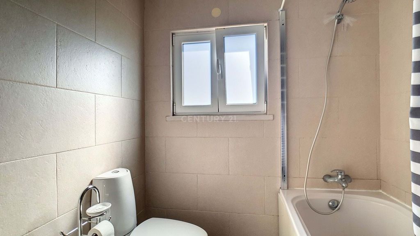
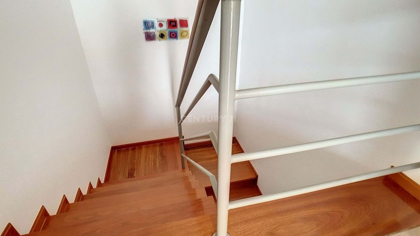
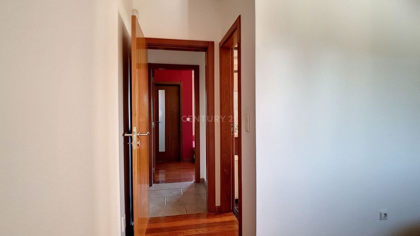
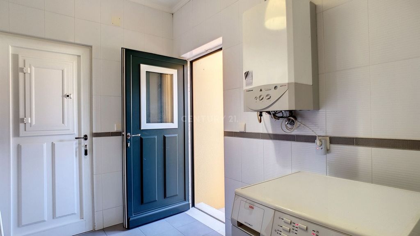
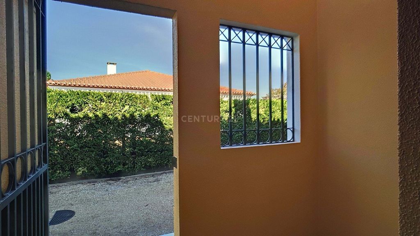
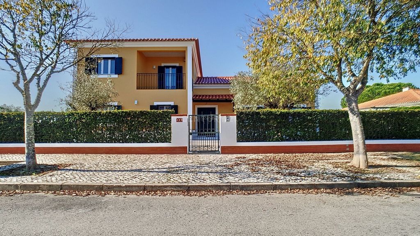
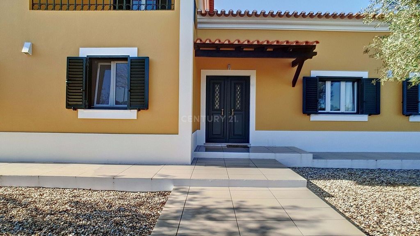
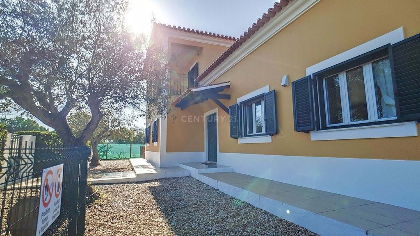
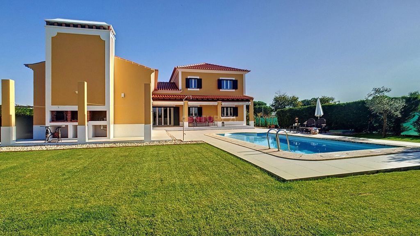
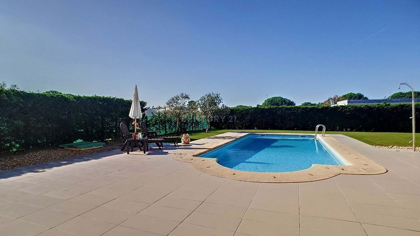
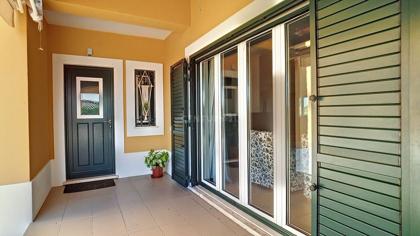
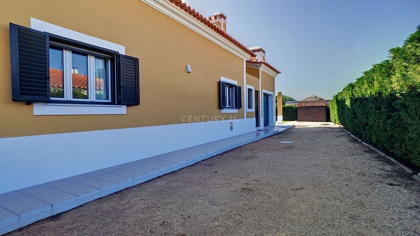
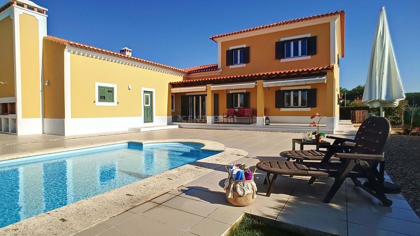
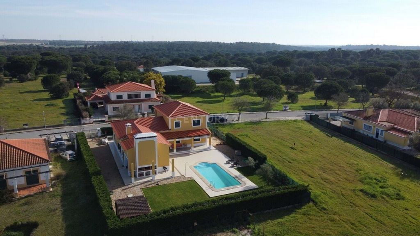
The Urbanization of VILA NOVA DE SANTO ESTÊVÃO, with more than 20 years of existence in which environmental preservation and improvement were fully achieved objectives. It is a project of exceptional quality for exclusive housing construction, where nature and urbanism, in perfect communion, offer you unique moments of well-being to live with your family or with your friends.
Everything here will be possible: Playing golf, horse riding, walking along shortcuts through nature, whether through the marshes or by the lake, cycling, jogging or exercising on various maintenance circuits, having picnics with family or friends or even play with your children in the pleasant playgrounds, and all in perfect communion with nature.A house in the countryside just a few steps from the city:Integrated into a plot of 1053 m², this independent single-family house, with traditional Portuguese architecture, is spread over two floors and around it there are several leisure spaces with a swimming pool, barbecue, garden and even space for parking vehicles:Ground floor:
Entrance hall - 6.0 m² - Allows access to both the social and private areas.
Common room 50.10 m² - Large common room that includes a dining area and a living area connected to the porch and swimming pool.
Kitchen 17.80 m² - Fully equipped kitchen.
Master Suite 28.70 m² - Suite with 14.55 m² bedroom, 7.60 m² bathroom and 6.55 m² dressing room.
Suite 20.10 m² - Suite with 15.05 m² bedroom and 5.05 m² bathroom
Social bathroom 2.20 m² equipped with sink and toilet.
Storage room 1.20 m² - Use of the attic of the stairs to the upper floor.
Pantry 2.00 m² - Pantry with shelves for storing living items and household utensils.
Laundry room ~ 5.65 m² - Equipped
Garage 18.45 m² - With a parking space and storage shelves.
Porch 20.00 m² - Outdoor covered leisure space next to the pool.
Support Bathroom 2.30 m² - Outdoor bathroom to support the pool, with sink and toilet.Upper floor:
Access hall - 12.95 m² - allows access to the bedrooms, balcony and storage.
Room - 13.55 m²
Suite 21.20 m² - consisting of a bedroom measuring 14.55 m² and a dressing room measuring 6.70 m².
Shared bathroom 7.60 m²
Balcony/Porch 6.00 m²
Storage 47.00 m²Outside: Swimming pool, with a surrounding leisure space consisting of garden areas, lawn, deck, toilet, porch, barbecue and garden shed. Access road with parking for several vehicles. You can still enjoy several fruit trees.Equipment:
Central heating system with gas boiler (includes gas storage tank with bulk supply)
Alarm system with intrusion detection.
Artesian hole for supplying irrigation water.It is more than a house. It is an invitation to live a peaceful life in total freedom, where every detail has been thought of to offer a unique experience.
Book your visit now and immerse yourself in the comfort and refinement that only this urban concept can provide you.
This is the beginning of a new chapter in your life! Ver más Ver menos Un refuge à 30 minutes de Lisbonne.Au milieu de Lezíria Ribatejana, vous pourrez trouver un refuge pour vos week-ends ou vivre votre quotidien en parfaite harmonie avec la nature.
L'urbanisation de VILA NOVA DE SANTO ESTÊVÃO, avec plus de 20 ans d'existence au cours desquels la préservation et l'amélioration de l'environnement ont été pleinement atteints. C'est un projet d'une qualité exceptionnelle de construction de logements exclusifs, où nature et urbanisme, en parfaite communion, vous offrent des moments uniques de bien-être à vivre en famille ou entre amis.
Ici, tout sera possible : jouer au golf, faire de l'équitation, parcourir des raccourcis à travers la nature, que ce soit à travers les marais ou au bord du lac, faire du vélo, du jogging ou de l'exercice sur différents circuits d'entretien, pique-niquer en famille ou entre amis ou encore jouer avec vos enfants dans les terrains de jeux agréables, et le tout en parfaite communion avec la nature.Une maison à la campagne à quelques pas de la ville :Intégrée dans un terrain de 1053 m², cette maison unifamiliale indépendante, à l'architecture traditionnelle portugaise, est répartie sur deux étages et autour d'elle se trouvent plusieurs espaces de loisirs avec piscine, barbecue, jardin et même un espace pour garer les véhicules :Rez-de-chaussée:
Hall d'entrée - 6,0 m² - Permet d'accéder aux espaces sociaux et privés.
Salle commune 50,10 m² - Grande salle commune comprenant un coin repas et un coin salon relié au porche et à la piscine.
Cuisine 17,80 m² - Cuisine entièrement équipée.
Suite Master 28,70 m² - Suite avec chambre de 14,55 m², salle de bain de 7,60 m² et dressing de 6,55 m².
Suite 20,10 m² - Suite avec chambre de 15,05 m² et salle de bain de 5,05 m²
Salle de bain sociale 2,20 m² équipée de lavabo et WC.
Débarras 1,20 m² - Utilisation du grenier de l'escalier menant à l'étage supérieur.
Garde-manger 2,00 m² - Garde-manger avec étagères pour ranger les objets de vie et les ustensiles ménagers.
Buanderie ~ 5,65 m² - Equipée
Garage 18,45 m² - Avec une place de parking et des étagères de rangement.
Porche 20,00 m² - Espace de loisirs extérieur couvert à côté de la piscine.
Salle de bain de support 2,30 m² - Salle de bain extérieure pour soutenir la piscine, avec lavabo et toilettes.Étage supérieur:
Hall d'accès - 12,95 m² - permet d'accéder aux chambres, au balcon et aux rangements.
Chambre - 13,55 m²
Suite 21,20 m² - composée d'une chambre de 14,55 m² et d'un dressing de 6,70 m².
Salle de bain commune 7,60 m²
Balcon/Porche 6,00 m²
Stockage 47,00 m²À l'extérieur : Piscine, entourée d'un espace de loisirs composé de jardins, pelouse, terrasse, toilettes, véranda, barbecue et abri de jardin. Route d'accès avec stationnement pour plusieurs véhicules. Vous pourrez encore profiter de plusieurs arbres fruitiers.Équipement:
Système de chauffage central avec chaudière à gaz (comprend réservoir de stockage de gaz avec approvisionnement en vrac)
Système d'alarme avec détection d'intrusion.
Trou artésien pour l'alimentation en eau d'irrigation.C'est plus qu'une maison. C'est une invitation à vivre une vie paisible en totale liberté, où chaque détail a été pensé pour offrir une expérience unique.
Réservez votre visite dès maintenant et plongez dans le confort et le raffinement que seul ce concept urbain peut vous offrir.
C'est le début d'un nouveau chapitre de votre vie ! Um refúgio a 30 minutos de Lisboa.Em plena Lezíria Ribatejana, pode encontrar um refúgio para os seus fins de semana, ou viver o dia a dia em perfeita harmonia com a natureza.
A Urbanização de VILA NOVA DE SANTO ESTÊVÃO, com mais de 20 anos de existência em que a preservação e a melhoria ambiental foram objetivos plenamente conseguidos. É um projeto de excecional qualidade para edificação habitacional exclusiva de moradias, onde a natureza e o urbanismo, em perfeita comunhão, oferecem-lhe momentos únicos de bem estar para viver em família ou com os seus amigos.
Tudo aqui será possível: Jogar Golf, andar a cavalo, fazer passeios a pé por atalhos pelo meio da natureza, quer pela lezíria, quer à beira lago, andar de bicicleta, fazer jogging ou exercitar-se em vários circuitos de manutenção, fazer piqueniques em família ou com os amigos ou até mesmo brincar com os seus filhos nos agradáveis parques infantis, e tudo em perfeita comunhão com a natureza.Uma moradia no Campo a dois passos da cidade:Integrado num lote de 1053 m², esta moradia independente unifamiliar, de arquitetura tradicional Portuguesa, desenvolve-se em dois pisos e em redor da mesma dispõe de vários espaços de lazer com piscina, churrasqueira, jardim e ainda espaço para parqueamento de viaturas:Piso Térreo:
Hall de entrada - 6,0 m² - Permite o acesso quer à zona social quer à zona Privativa.
Sala comum 50,10 m² - Ampla sala comum que engloba uma área de Jantar e outra de estar com ligação ao alpendre e piscina.
Cozinha 17,80 m² - Cozinha Totalmente equipada.
Suite Master 28,70 m² - Suite com quarto de dormir de 14,55 m², casa de banho com 7,60 m² e quarto de vestir com 6,55 m².
Suite 20,10 m² - Suite com quarto de dormir de 15,05 m² e casa de banho com 5,05 m²
Casa de banho Social 2,20 m² equipada com lavatório e sanita.
Arrecadação 1,20 m² - Aproveitamento do desvão da escada de acesso ao piso superior.
Despensa 2,00 m² - Despensa com prateleiras para arrumação de viveres e utensílios de casa.
Lavandaria ~ 5,65 m² - Equipada
Garagem 18,45 m² - Com um lugar de estacionamento e prateleiras para arrumos.
Alpendre 20,00 m² - Espaço de lazer coberto exterior junto à piscina.
Casa de Banho de Apoio 2,30 m² - Casa de banho exterior para apoio à piscina, com lavatório e sanita.Piso superior:
Hall de acesso - 12,95 m² - permite o acesso aos quartos, varanda e arrumos.
Quarto - 13,55 m²
Suite 21,20 m² - constituída por quarto de dormir com 14,55 m² e quarto de vestir com 6,70 m².
Quarto de banho partilhado 7,60 m²
Varanda/Alpendre 6,00 m²
Arrumos 47,00 m²Exterior: Piscina, com um espaço de lazer envolvente composto por zonas ajardinadas, relvado, deck, w.c. de apoio, alpendre, churrasqueira e abrigo de jardim. Via de acesso com parqueamento para várias viaturas. Ainda pode disfrutar de várias árvores de fruto.Equipamento:
Sistema de aquecimento central com caldeira a gás (inclui depósito de armazenamento de gás com fornecimento a granel)
Sistema de alarme com detecção de intrusão.
Furo artesiano para fornecimento de águas de rega.É mais do que uma moradia. É um convite para viver uma vida tranquila e em total liberdade, onde cada detalhe foi pensado para oferecer uma experiência única.
Marque já a sua visita e mergulhe no conforto e requinte que só este conceito urbanístico lhe podem proporcionar.
Este é o início de um novo capítulo da sua vida! A refuge 30 minutes from Lisbon.In the middle of Lezíria Ribatejana, you can find a refuge for your weekends, or live your day to day life in perfect harmony with nature.
The Urbanization of VILA NOVA DE SANTO ESTÊVÃO, with more than 20 years of existence in which environmental preservation and improvement were fully achieved objectives. It is a project of exceptional quality for exclusive housing construction, where nature and urbanism, in perfect communion, offer you unique moments of well-being to live with your family or with your friends.
Everything here will be possible: Playing golf, horse riding, walking along shortcuts through nature, whether through the marshes or by the lake, cycling, jogging or exercising on various maintenance circuits, having picnics with family or friends or even play with your children in the pleasant playgrounds, and all in perfect communion with nature.A house in the countryside just a few steps from the city:Integrated into a plot of 1053 m², this independent single-family house, with traditional Portuguese architecture, is spread over two floors and around it there are several leisure spaces with a swimming pool, barbecue, garden and even space for parking vehicles:Ground floor:
Entrance hall - 6.0 m² - Allows access to both the social and private areas.
Common room 50.10 m² - Large common room that includes a dining area and a living area connected to the porch and swimming pool.
Kitchen 17.80 m² - Fully equipped kitchen.
Master Suite 28.70 m² - Suite with 14.55 m² bedroom, 7.60 m² bathroom and 6.55 m² dressing room.
Suite 20.10 m² - Suite with 15.05 m² bedroom and 5.05 m² bathroom
Social bathroom 2.20 m² equipped with sink and toilet.
Storage room 1.20 m² - Use of the attic of the stairs to the upper floor.
Pantry 2.00 m² - Pantry with shelves for storing living items and household utensils.
Laundry room ~ 5.65 m² - Equipped
Garage 18.45 m² - With a parking space and storage shelves.
Porch 20.00 m² - Outdoor covered leisure space next to the pool.
Support Bathroom 2.30 m² - Outdoor bathroom to support the pool, with sink and toilet.Upper floor:
Access hall - 12.95 m² - allows access to the bedrooms, balcony and storage.
Room - 13.55 m²
Suite 21.20 m² - consisting of a bedroom measuring 14.55 m² and a dressing room measuring 6.70 m².
Shared bathroom 7.60 m²
Balcony/Porch 6.00 m²
Storage 47.00 m²Outside: Swimming pool, with a surrounding leisure space consisting of garden areas, lawn, deck, toilet, porch, barbecue and garden shed. Access road with parking for several vehicles. You can still enjoy several fruit trees.Equipment:
Central heating system with gas boiler (includes gas storage tank with bulk supply)
Alarm system with intrusion detection.
Artesian hole for supplying irrigation water.It is more than a house. It is an invitation to live a peaceful life in total freedom, where every detail has been thought of to offer a unique experience.
Book your visit now and immerse yourself in the comfort and refinement that only this urban concept can provide you.
This is the beginning of a new chapter in your life! Ein Refugium 30 Minuten von Lissabon entfernt.Mitten in Lezíria Ribatejana können Sie einen Zufluchtsort für Ihre Wochenenden finden oder Ihren Alltag in perfekter Harmonie mit der Natur leben.
Die Urbanisierung von VILA NOVA DE SANTO ESTÊVÃO, mit mehr als 20 Jahren Bestehen, in denen der Umweltschutz und die Verbesserung der Umwelt vollständig erreicht wurden. Es handelt sich um ein Projekt von außergewöhnlicher Qualität für den exklusiven Wohnungsbau, bei dem Natur und Urbanismus in perfekter Verbindung Ihnen einzigartige Momente des Wohlbefindens bieten, die Sie mit Ihrer Familie oder mit Ihren Freunden leben können.
Hier ist alles möglich: Golfen, Reiten, Wandern auf Abkürzungen durch die Natur, sei es durch die Sümpfe oder am See, Radfahren, Joggen oder Trainieren auf verschiedenen Wartungsstrecken, Picknicks mit Familie oder Freunden oder sogar Spielen mit Ihren Kindern auf den schönen Spielplätzen, und das alles in perfekter Gemeinschaft mit der Natur.Ein Haus auf dem Land, nur wenige Schritte von der Stadt entfernt:Integriert in ein Grundstück von 1053 m², erstreckt sich dieses unabhängige Einfamilienhaus mit traditioneller portugiesischer Architektur über zwei Etagen und um es herum gibt es mehrere Freizeitbereiche mit Swimmingpool, Grill, Garten und sogar Platz zum Parken von Fahrzeugen:Erdgeschoß:
Eingangshalle - 6,0 m² - Ermöglicht den Zugang zu den sozialen und privaten Bereichen.
Gemeinschaftsraum 50,10 m² - Großer Gemeinschaftsraum mit Essbereich und Wohnbereich, der mit der Veranda und dem Pool verbunden ist.
Küche 17,80 m² - Voll ausgestattete Küche.
Master Suite 28,70 m² - Suite mit 14,55 m² Schlafzimmer, 7,60 m² Badezimmer und 6,55 m² Ankleidezimmer.
Suite 20,10 m² - Suite mit 15,05 m² Schlafzimmer und 5,05 m² Badezimmer
Soziales Badezimmer 2,20 m² mit Waschbecken und WC ausgestattet.
Abstellraum 1,20 m² - Nutzung des Dachbodens der Treppe zum Obergeschoss.
Pantry 2,00 m² - Speisekammer mit Regalen zur Aufbewahrung von Wohngegenständen und Haushaltsutensilien.
Waschküche ~ 5.65 m² - Ausgestattet
Garage 18,45 m² - Mit Parkplatz und Abstellräumen.
Veranda 20,00 m² - Überdachte Freizeitfläche im Freien neben dem Pool.
Stützbad 2,30 m² - Außenbad zur Unterstützung des Pools, mit Waschbecken und WC.Obergeschoss:
Die Zugangshalle - 12,95 m² - ermöglicht den Zugang zu den Schlafzimmern, dem Balkon und dem Abstellraum.
Zimmer - 13,55 m²
Suite 21,20 m² - bestehend aus einem Schlafzimmer von 14,55 m² und einem Ankleidezimmer von 6,70 m².
Gemeinschaftsbad 7,60 m²
Balkon/Veranda 6,00 m²
Abstellraum 47,00 m²Außenbereich: Swimmingpool mit einem umgebenden Freizeitbereich, der aus Gartenbereichen, Rasen, Terrasse, WC, Veranda, Grill und Gartenhaus besteht. Zufahrtsstraße mit Parkplätzen für mehrere Fahrzeuge. Sie können sich noch an mehreren Obstbäumen erfreuen.Ausrüstung:
Zentralheizung mit Gaskessel (inkl. Gasspeicher mit Großanschluss)
Alarmanlage mit Einbruchmeldeanlage.
Artesisches Loch zur Versorgung mit Bewässerungswasser.Es ist mehr als ein Haus. Es ist eine Einladung, ein friedliches Leben in völliger Freiheit zu führen, bei dem an jedes Detail gedacht wurde, um ein einzigartiges Erlebnis zu bieten.
Buchen Sie jetzt Ihren Besuch und tauchen Sie ein in den Komfort und die Raffinesse, die Ihnen nur dieses urbane Konzept bieten kann.
Dies ist der Beginn eines neuen Kapitels in Ihrem Leben!