CARGANDO...
Covide (São Mamede) - Casa y vivienda unifamiliar se vende
210.000 EUR
Casa y Vivienda unifamiliar (En venta)
Referencia:
EDEN-T96128363
/ 96128363
Referencia:
EDEN-T96128363
País:
PT
Ciudad:
Caldelas Sequeiros e Paranhos
Categoría:
Residencial
Tipo de anuncio:
En venta
Tipo de inmeuble:
Casa y Vivienda unifamiliar
Superficie:
168 m²
Habitaciones:
5
Dormitorios:
5
Cuartos de baño:
3
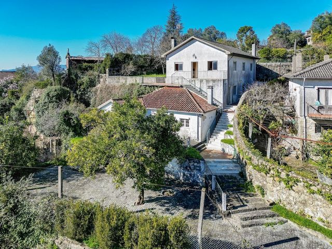


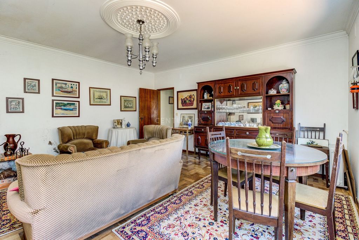

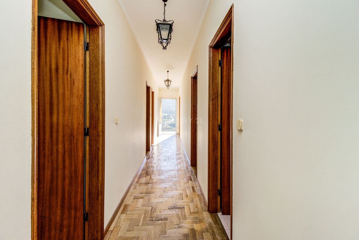
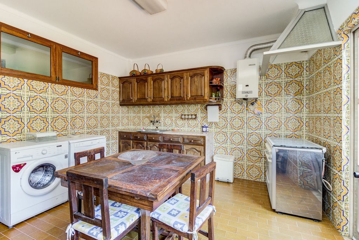
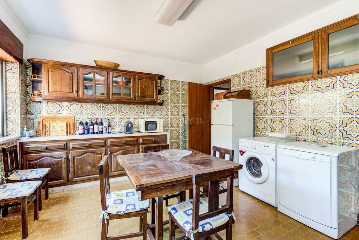
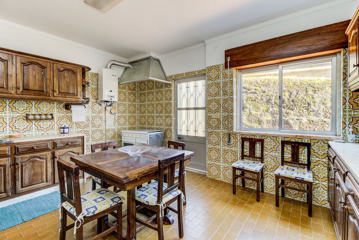

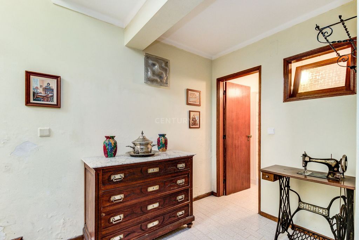

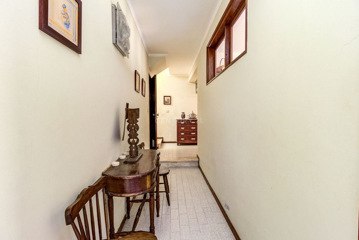

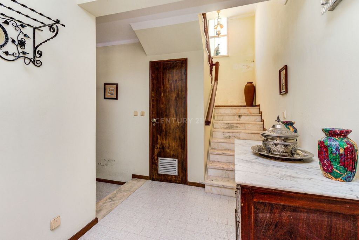
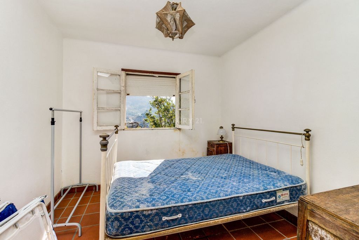



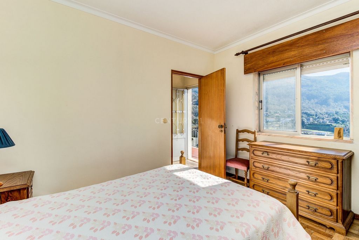
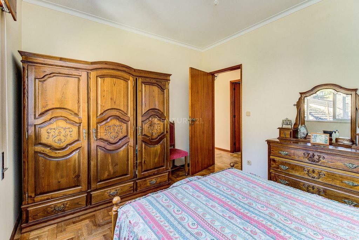

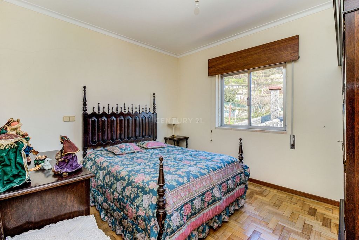
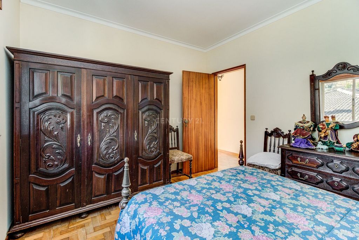

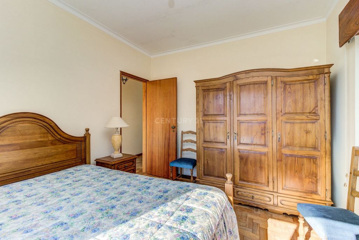

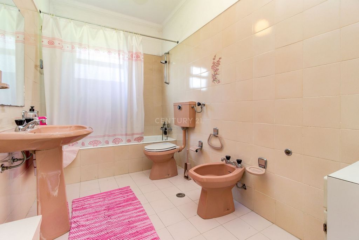
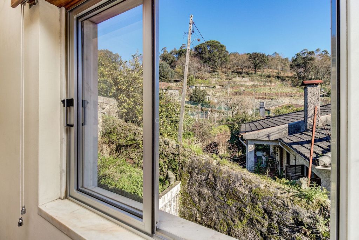
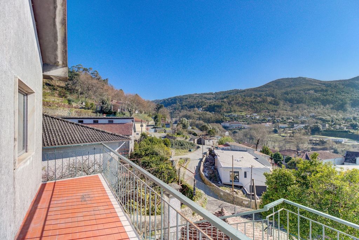

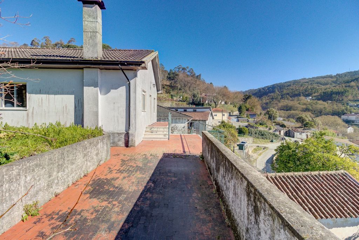
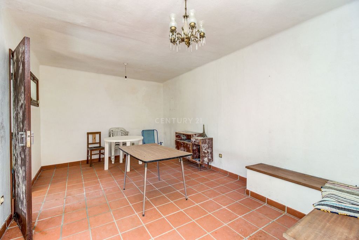
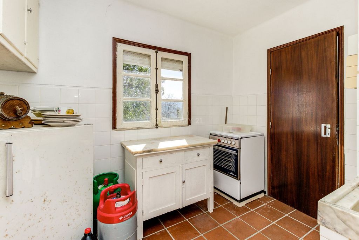



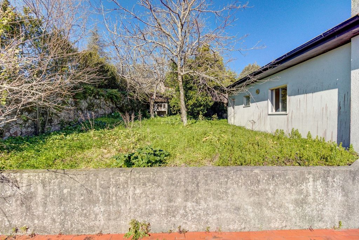
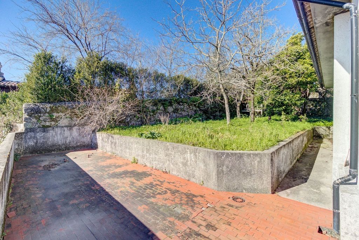
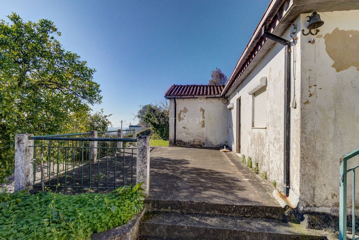
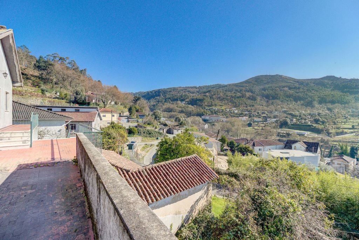
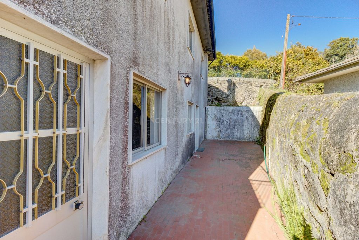
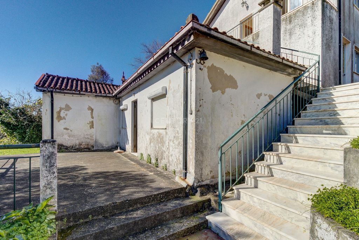

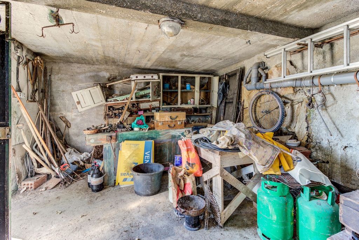
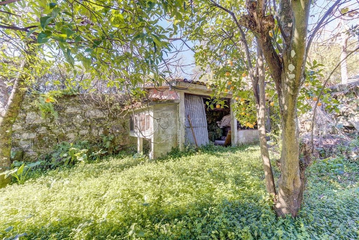


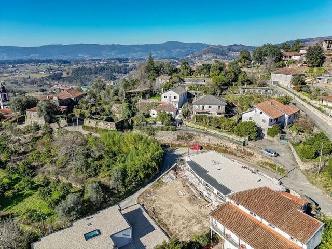
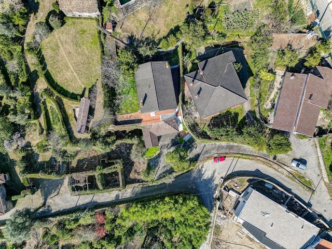

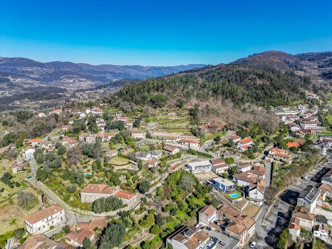
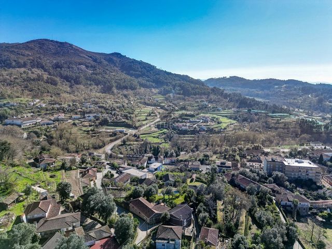
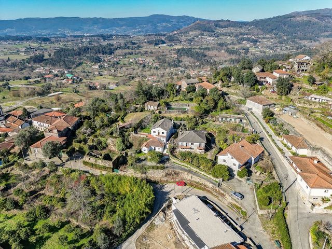

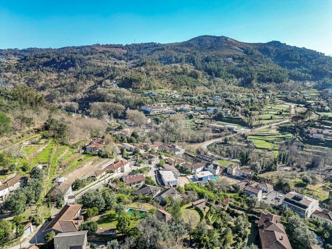
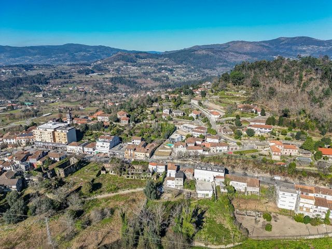

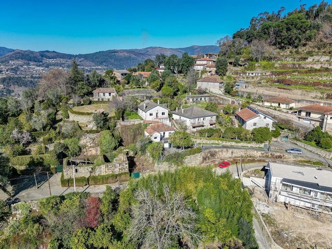
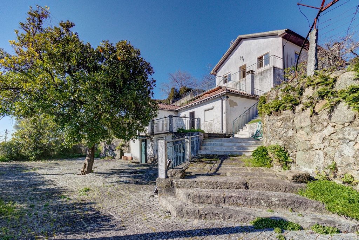
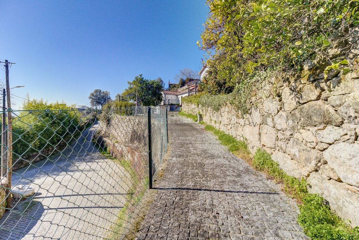
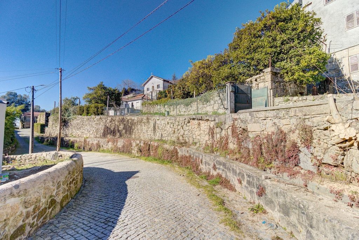
On the 1st floor there are 5 bedrooms, one with a wardrobe, 2 with pre-installation for a bathroom, a complete bathroom and a south-facing balcony, with a magnificent view.The balcony gives access to a spacious terrace, also facing south.In the property there is an annex, which includes a living room, kitchen, bathroom and a bedroom, which functions as an independent T1.There is also a spacious storage room and space for parking several vehicles.The house has a garden around it, a barbecue area and storage.The property is very close to the center of Caldelas, but is isolated in the surrounding area, which allows you to enjoy all the amenities available in the locality, but also to enjoy the calm and relaxing environment of the countryside. As the existing buildings in front of the house are below the threshold level, you can enjoy a magnificent view of the surrounding mountains.This property is undergoing a process to obtain a Use License.Contact us to schedule your visit and count on us:- Throughout the purchasing process;
- Looking for a property tailored to your needs;
- In negotiation monitoring;
- Supporting the financing process, as we are Credit Intermediaries authorized by Banco de Portugal (Registration 347);
- In marking and carrying out the Promise Purchase and Sale Contract;
- In marking and carrying out the Deed;We wait for you. Don't miss this excellent opportunity. Ver más Ver menos Haus mit 6 Zimmern, 195m2 Baufläche, 672m2 Grundstück, mit 1 Schlafzimmer Nebengebäude, 400m von Termas de Caldelas entfernt. (Video im Inneren)Das Haus verfügt im Erdgeschoss über ein Wohnzimmer mit Kamin, eine ausgestattete Küche und 1 Badezimmer mit Dusche.
Im 1. Stock befinden sich 5 Schlafzimmer, eines mit Kleiderschrank, 2 mit Vorinstallation für ein Badezimmer, ein komplettes Badezimmer und ein Südbalkon mit herrlicher Aussicht.Der Balkon bietet Zugang zu einer geräumigen Terrasse, die ebenfalls nach Süden ausgerichtet ist.Im Anwesen befindet sich ein Nebengebäude, das ein Wohnzimmer, eine Küche, ein Badezimmer und ein Schlafzimmer umfasst, das als unabhängiges T1 fungiert.Es gibt auch einen geräumigen Abstellraum und Platz zum Parken mehrerer Fahrzeuge.Das Haus verfügt über einen Garten drumherum, einen Grillplatz und einen Abstellraum.Das Anwesen liegt ganz in der Nähe des Zentrums von Caldelas, ist aber in der Umgebung isoliert, was es Ihnen ermöglicht, alle Annehmlichkeiten in der Umgebung zu genießen, aber auch die ruhige und entspannende Umgebung der Landschaft zu genießen. Da sich die Bestandsgebäude vor dem Haus unterhalb der Schwelle befinden, genießen Sie einen herrlichen Blick auf die umliegende Bergwelt.Diese Eigenschaft durchläuft derzeit einen Prozess, um eine Nutzungslizenz zu erhalten.Kontaktieren Sie uns, um Ihren Besuch zu vereinbaren und zählen Sie auf uns:- Während des gesamten Kaufprozesses;
- Auf der Suche nach einer Immobilie, die auf Ihre Bedürfnisse zugeschnitten ist;
- Bei der Überwachung von Verhandlungen;
- Unterstützung des Finanzierungsprozesses, da wir von der Banco de Portugal zugelassene Kreditvermittler sind (Registrierung 347);
- Bei der Markierung und Ausführung des Kauf- und Verkaufsvertrags mit Versprechen;
- Bei der Kennzeichnung und Ausführung der Urkunde;Wir warten auf Sie. Lassen Sie sich diese hervorragende Gelegenheit nicht entgehen. Maison de 6 pièces, 195m2 de surface de construction, 672m2 de terrain, avec annexe 1 chambre, à 400m de Termas de Caldelas. (Video)La Maison dispose au rez-de-chaussée d'un séjour avec cheminée, d'une cuisine équipée et d'une salle de bain avec douche.
Au 1er étage il y a 5 chambres dont une avec placard, 2 avec pré-installation pour une salle de bain, une salle de bain complète et un balcon orienté sud, avec une vue magnifique.Le balcon donne accès à une terrasse spacieuse, également exposée sud.Dans la propriété il y a une annexe, qui comprend un salon, une cuisine, une salle de bain et une chambre, qui fonctionne comme un T1 indépendant.Il y a également un débarras spacieux et un espace pour garer plusieurs véhicules.La maison est entourée d'un jardin, d'un espace barbecue et d'un débarras.La propriété est très proche du centre de Caldelas, mais est isolée dans les environs, ce qui permet de profiter de toutes les commodités disponibles dans la localité, mais aussi de profiter de l'environnement calme et reposant de la campagne. Les bâtiments existants devant la maison étant en dessous du niveau du seuil, vous pourrez profiter d'une magnifique vue sur les montagnes environnantes.Cette propriété est en cours de processus pour obtenir une licence d'utilisation.Contactez-nous pour planifier votre visite et comptez sur nous :- Tout au long du processus d'achat ;
- Vous recherchez un bien adapté à vos besoins;
- Dans le suivi des négociations ;
- Soutenir le processus de financement, car nous sommes des intermédiaires de crédit agréés par Banco de Portugal (enregistrement 347) ;
- Dans le marquage et l'exécution du Contrat de Promesse d'Achat et de Vente ;
- Au marquage et à l'exécution de l'Acte ;Nous t'attendons. Ne manquez pas cette excelente opportunité. Moradia com 6 assoalhadas, 195m2 área construção, 672m2 terreno, com anexo T1, a 400m das Termas de Caldelas. (Ver vídeo).A casa tem no R/C uma sala com lareira, cozinha equipada e 1 wc com poliban.
No 1º piso situam-se os 5 quartos, um deles com roupeiro, 2 com pré-instalação para wc, uma casa-de-banho completa e uma varanda virada a sul, com uma vista magnífica.A varanda dá acesso um espaçoso terraço, também virado a sul.No espaço da propriedade existe um anexo, que inclui uma sala, cozinha, wc e um quarto, que funciona como um T1 independente.Existe também uma arrecadação espaçosa e espaço para estacionamento de várias viaturas.A moradia tem à sua volta um jardim e zona para churrasqueira e arrumos.A propriedade está muito perto do centro de Caldelas, mas está isolada no espaço envolvente, o que permite usufruir de todas as comodidades ao dispor na localidade, mas também usufruir do ambiente calmo e relaxante do campo. Como as construções existentes à frente da casa ficam abaixo da cota de soleira, pode-se usufruir duma vista magnifica sobre as serras circundantes.Este imóvel tem a decorrer um processo de obtenção de Licença de Utilização.Contacte-nos para marcar a sua visita e conte connosco:- Em todo o processo de compra;
- Na procura de um imóvel à medida das suas necessidades;
- No acompanhamento negocial;
- No apoio do processo de financiamento, pois somos Intermediários de Crédito autorizados pelo Banco de Portugal (Registo 347);
- Na marcação e realização do Contrato Promessa Compra e Venda;
- Na marcação e realização da Escritura;Esperamos por si. Não perca esta excelente oportunidade.* Nos termos do Decreto-Lei nº 10/2024 de 08 de Janeiro, não é exigível a apresentação da licença de utilização para a transmissão de imóveis. Informa-se, que o imóvel poderá não dispor dos títulos urbanísticos necessários para a utilização ou construção. House with 6 rooms, 195m2 construction area, 672m2 land, with 1 bedroom annex, 400m from Termas de Caldelas. (Video inside)The house has on the ground floor a living room with fireplace, equipped kitchen and 1 bathroom with shower.
On the 1st floor there are 5 bedrooms, one with a wardrobe, 2 with pre-installation for a bathroom, a complete bathroom and a south-facing balcony, with a magnificent view.The balcony gives access to a spacious terrace, also facing south.In the property there is an annex, which includes a living room, kitchen, bathroom and a bedroom, which functions as an independent T1.There is also a spacious storage room and space for parking several vehicles.The house has a garden around it, a barbecue area and storage.The property is very close to the center of Caldelas, but is isolated in the surrounding area, which allows you to enjoy all the amenities available in the locality, but also to enjoy the calm and relaxing environment of the countryside. As the existing buildings in front of the house are below the threshold level, you can enjoy a magnificent view of the surrounding mountains.This property is undergoing a process to obtain a Use License.Contact us to schedule your visit and count on us:- Throughout the purchasing process;
- Looking for a property tailored to your needs;
- In negotiation monitoring;
- Supporting the financing process, as we are Credit Intermediaries authorized by Banco de Portugal (Registration 347);
- In marking and carrying out the Promise Purchase and Sale Contract;
- In marking and carrying out the Deed;We wait for you. Don't miss this excellent opportunity.