375.000 EUR
195 m²

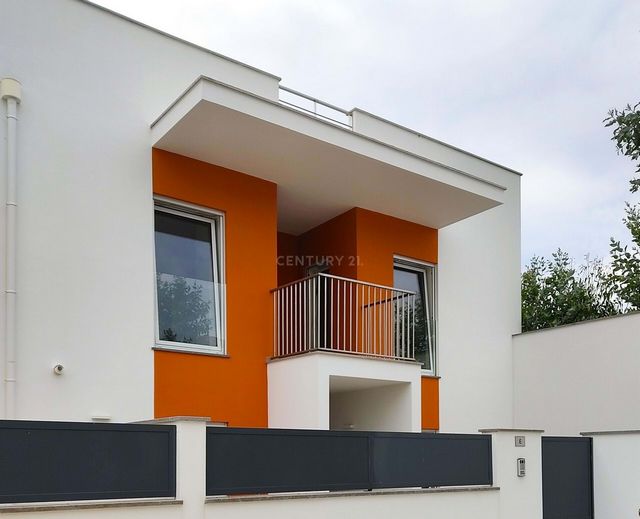
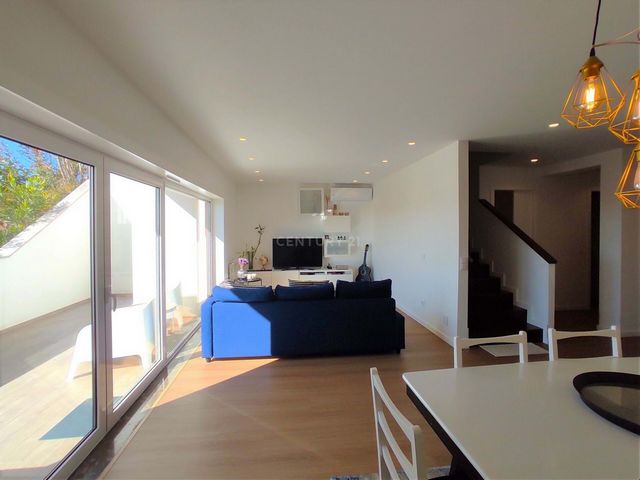


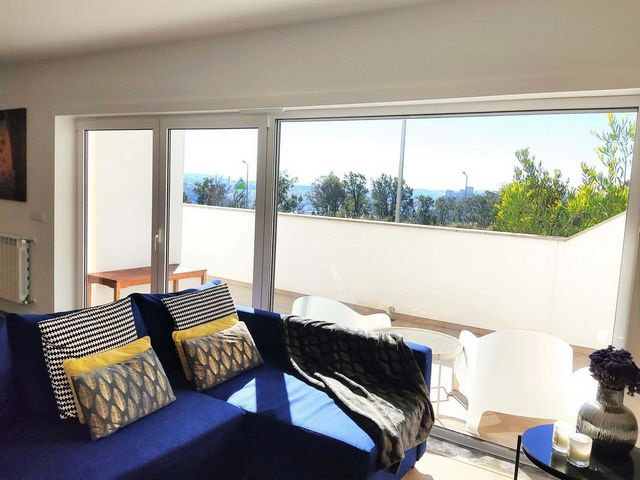

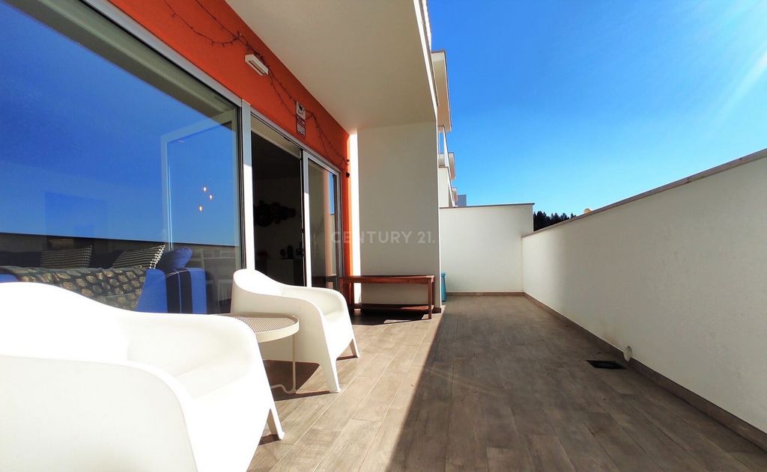
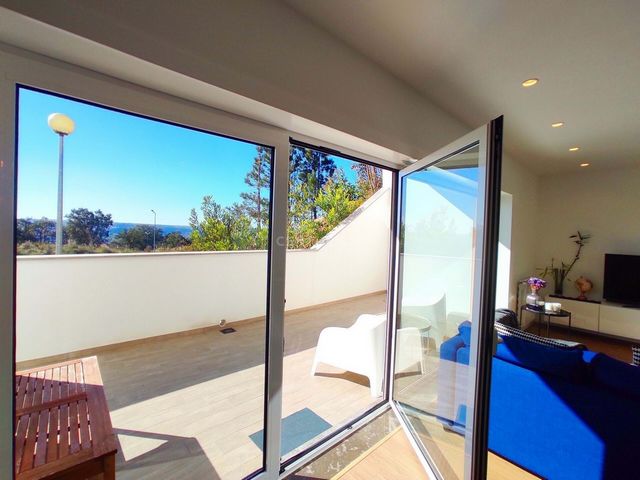
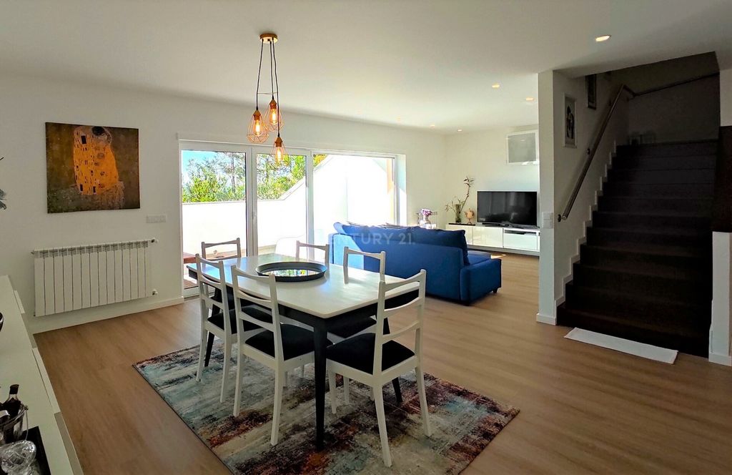









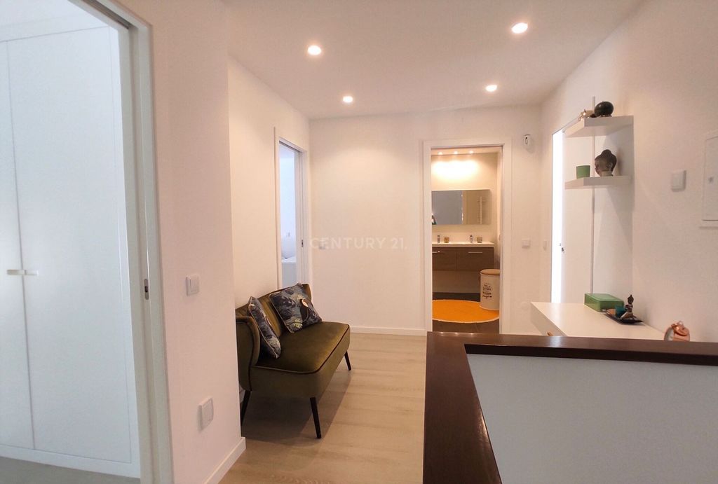











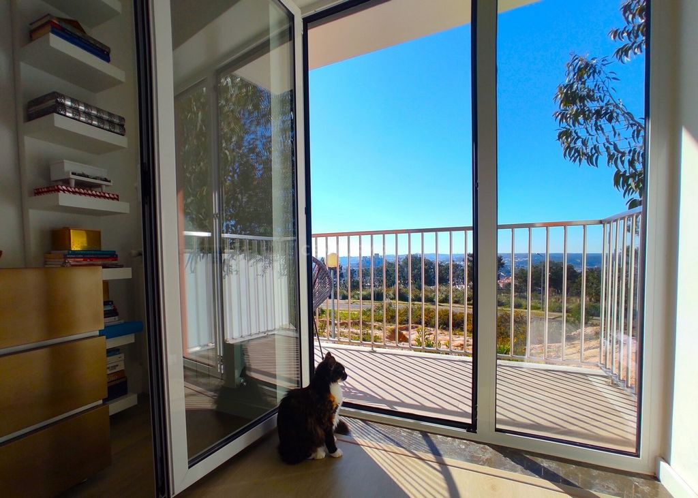



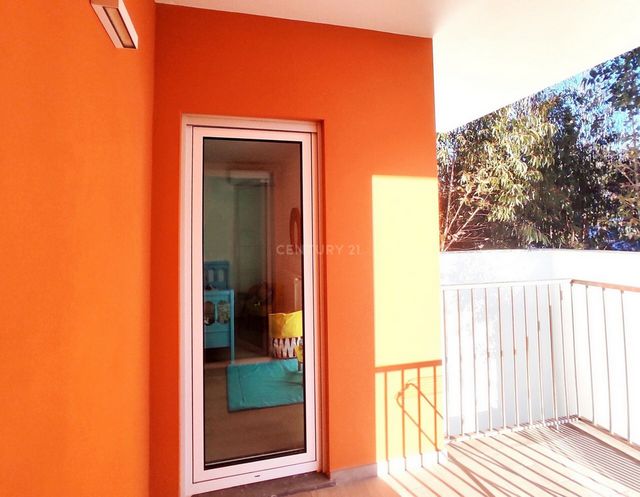


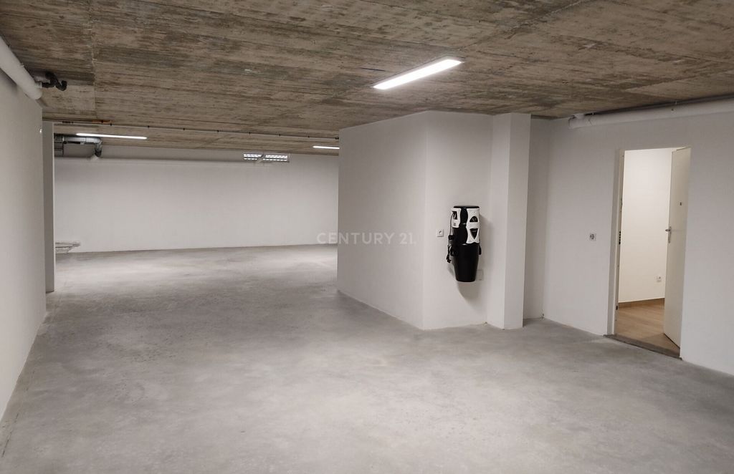


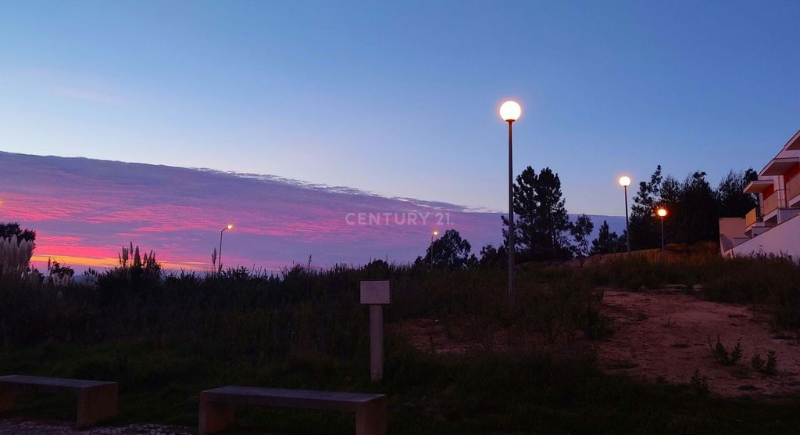

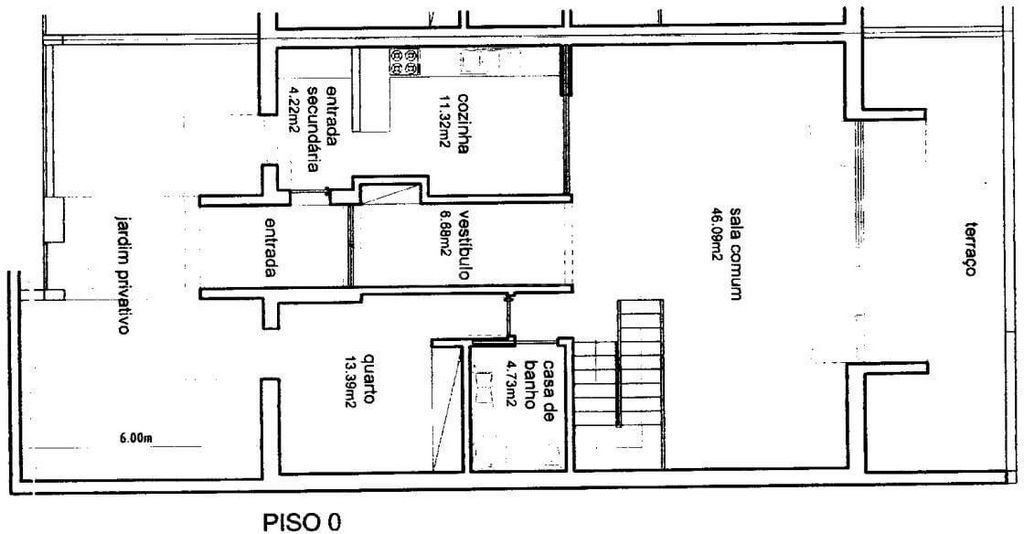
Do not miss the opportunity to meet this property! Ver más Ver menos Maison de ville de typologie T4, construction avec des lignes modernes et avec une surface totale construite de 393,4 m2. Situation privilégiée, à 2 min. du centre ville de Leiria et avec une vue magnifique sur toute la ville et le château. Avec une construction d'excellente qualité en termes de matériaux et de finitions, des lignes droites et beaucoup de lumière naturelle, cette villa a 210,4 m2 de surface utile et plus 183 m2 de surface dépendante et se compose de 3 étages. Au rez-de-chaussée, en entrant, vous trouverez un couloir équipé d'une armoire, ouvert sur une grande pièce divisée en un salon et une salle à manger de 46 m2, cela donne accès à une terrasse de 15 m2 orientée vers l'ouest où vous pourrez contempler un extraordinaire coucher de soleil et voir le château emblématique de la ville à l'horizon. Toujours au rez-de-chaussée, le salon mène à la cuisine par des portes coulissantes. La cuisine est entièrement équipée et communique avec un garde-manger et un espace buanderie, indépendants, ce dernier ayant accès à la plus grande terrasse de la maison. Toujours au même étage, nous trouvons une chambre à coucher équipée d'une armoire qui donne accès au jardin extérieur et à côté une toilette, celle-ci avec cabine de douche. Au premier étage nous trouvons un hall qui sépare les 3 chambres, la suite de plus de 22 m2 dispose d'un bel espace dressing avec accès au balcon et d'une salle de bain équipée d'une baignoire/cabine de douche. Les deux autres chambres (respectivement 16,5 m2 et 19,8 m2) ont de grandes armoires encastrées, un balcon commun et une salle de bain avec double lavabo et cabine de douche. Le sous-sol a 171,10 m2 et est déjà divisé entre le hall d'entrée, le stockage et le débarras. Dans le garage, vous pouvez stocker 4 voitures ou en créant une simple séparation, vous pouvez isoler la zone de garage pour 3 voitures et créer une nouvelle zone, en installant une salle de bain, une cuisine et même une salle de gym ou de fête, laissez libre cours à votre imagination. Dans la zone extérieure, nous pouvons trouver une belle zone de loisirs, actuellement avec une zone en pierre (à côté de la cuisine) et une autre en gazon synthétique (à côté de la chambre/bureau) qui peut être équipée d'un barbecue. Cette villa a une grande efficacité énergétique (A), étant équipée de 2 panneaux solaires, climatisation, chauffage central et aspirateur central dans chaque pièce, alarme, volets électriques, fenêtres à double vitrage avec coupe thermique et acoustique et éclairage led. Accès rapide aux principales autoroutes (A1 et A8), moins de 5 min. 30 min. des plages de la région et 1h de Lisbonne.
Ne manquez pas l'occasion de rencontrer cette propriété ! Moradia em banda (de ponta) de tipologia T4, construção com linhas modernas e com uma área total construída de 393,4 m2. Localização privilegiada, a 2 min. do centro da cidade de Leiria e com uma vista magnifica para toda a cidade e para o castelo. Com uma construção de excelente qualidade ao nível de materiais e acabamentos, linhas direitas e muita luz natural, esta moradia dispõe de 210,4 m2 de área útil e mais 183 m2 de área dependente sendo composta por 3 pisos. Ao nível do rés-do-chão, ao entrar acede a um vestíbulo/ hall equipado com roupeiro, aberto para uma ampla sala dividida em zona de estar e jantar com 46 m2, esta dá acesso a um terraço de 15 m2 virado a poente onde poderá contemplar um pôr do sol extraordinário e ver na linha do horizonte o emblemático castelo da cidade. Ainda no rés-do-chão, da sala acede à cozinha através de portas de correr. A cozinha encontra-se totalmente equipada e liga a uma zona da dispensa e lavandaria, independente, esta com acesso ao terraço maior da casa. Ainda no mesmo piso, encontramos um quarto equipado com roupeiro que dá acesso ao jardim exterior e ao lado um wc de apoio, este com cabine de duche. Ao nível do primeiro piso vamos encontrar um hall que separa os 3 quartos, a suíte com mais de 22 m2 dispõe de uma bela zona de closet com acesso à varanda e uma casa de banho equipada com banheira/ cabine de duche. Os outros dois quartos (16,5 m2 e 19.8 m2 respetivamente) dispõem de grandes roupeiros embutidos, uma varanda comum e um wc de apoio com lavatório duplo e com cabine de duche. A sua cave conta com 171.10 m2 e está já dividida entre hall de entrada, arrumos e arrecadação. Na garagem, pode guardar 4 viaturas ou criando uma separação simples, poderá isolar a zona de garagem para 3 viaturas e criar uma nova zona, instalando um wc, cozinha e até um ginásio ou salão para festas, bastando dar aso à imaginação. Na zona exterior, podemos encontrar uma bela zona de lazer, atualmente com uma área em pedra (junto à cozinha) e outra em relva sintética (junto ao quarto/ escritório) que poderá ser equipada com barbecue. Esta moradia tem grande eficiência energética (A), estando equipada com 2 painéis solares, ar condicionado, aquecimento central e aspiração central em todas as divisões, alarme, estores elétricos, janelas com vidros duplos e corte térmico e acústico e iluminação a led. Acesso rápido às principais autoestradas (A1 e A8), a menos de 5 min. A 30 min. das praias da região e a 1h de Lisboa
Não perca a oportunidade de conhecer este imóvel! Townhouse of typology T4, construction with modern lines and with a total built area of 393.4 m2. Privileged location, 2 min. from the center of the city of Leiria and with a magnificent view to the whole city and the castle. With a construction of excellent quality materials and finishes, straight lines and plenty of natural light, this villa has 210.4 m2 of usable area and another 183 m2 of dependent area and consists of 3 floors. On the first floor, upon entering, you will find a hallway equipped with closet, open to a large room divided into a living and dining area with 46 m2, this gives access to a 15 m2 terrace facing west where you can enjoy an extraordinary sunset and see the emblematic castle of the city on the horizon. Still on the first floor, the living room accesses the kitchen through sliding doors. The kitchen is fully equipped and connects to a separate pantry and laundry area, the latter with access to the larger terrace of the house. Still on the same floor, we find a bedroom equipped with closet that gives access to the outdoor garden and next to it a support toilet, this one with shower cabin. On the second floor we will find a hall that separates the 3 bedrooms, the suite with more than 22 m2 has a beautiful closet area with access to the balcony and a bathroom equipped with bath/shower cabin. The other two bedrooms (16.5 m2 and 19.8 m2 respectively) have large built-in closets, a common balcony and a toilet with double sink and shower cabin. The basement has 171.10 m2 and is already divided between entrance hall, storage and storeroom. In the garage, you can store 4 cars or by creating a simple separation, you can isolate the garage area for 3 cars and create a new area, installing a toilet, kitchen and even a gym or party room, just let your imagination run wild. Outside, we can find a beautiful leisure area, currently with a stone area (next to the kitchen) and another in synthetic grass (next to the bedroom/office) that can be equipped with barbecue. This villa has great energy efficiency (A), being equipped with 2 solar panels, air conditioning, central heating and central vacuum in all rooms, alarm, electric shutters, double glazed windows with thermal and acoustic cut and led lighting. Quick access to major highways (A1 and A8), less than 5 min. 30 min. from the beaches in the region and 1h from Lisbon
Do not miss the opportunity to meet this property!