CARGANDO...
Saint-Rambert-d'Albon - Casa y vivienda unifamiliar se vende
795.000 EUR
Casa y Vivienda unifamiliar (En venta)
Referencia:
EDEN-T96101453
/ 96101453
Referencia:
EDEN-T96101453
País:
FR
Ciudad:
Saint-Rambert-d'Albon
Código postal:
26140
Categoría:
Residencial
Tipo de anuncio:
En venta
Tipo de inmeuble:
Casa y Vivienda unifamiliar
Superficie:
425 m²
Terreno:
5.000 m²
Habitaciones:
12
Dormitorios:
7
Cuartos de baño:
2
Aseos:
4
Aparcamiento(s):
1
Piscina:
Sí
Terassa:
Sí
PRECIO DEL M² EN LAS LOCALIDADES CERCANAS
| Ciudad |
Precio m2 medio casa |
Precio m2 medio piso |
|---|---|---|
| Le Péage-de-Roussillon | 1.598 EUR | 1.767 EUR |
| Beaurepaire | 1.423 EUR | - |
| Tournon-sur-Rhône | 2.025 EUR | 2.127 EUR |
| Rive-de-Gier | - | 1.242 EUR |
| Saint-Chamond | 1.663 EUR | 1.198 EUR |
| Romans-sur-Isère | 1.907 EUR | 1.445 EUR |
| Givors | 2.059 EUR | 1.948 EUR |
| La Côte-Saint-André | 1.541 EUR | - |
| Saint-Étienne | 1.448 EUR | 1.122 EUR |
| Ródano-Alpes | 2.058 EUR | 2.679 EUR |
| Guilherand-Granges | - | 1.982 EUR |
| Valence | 2.159 EUR | 1.865 EUR |
| Saint-Marcellin | 1.737 EUR | 1.722 EUR |
| Firminy | - | 1.040 EUR |
| Vénissieux | 2.656 EUR | 2.118 EUR |
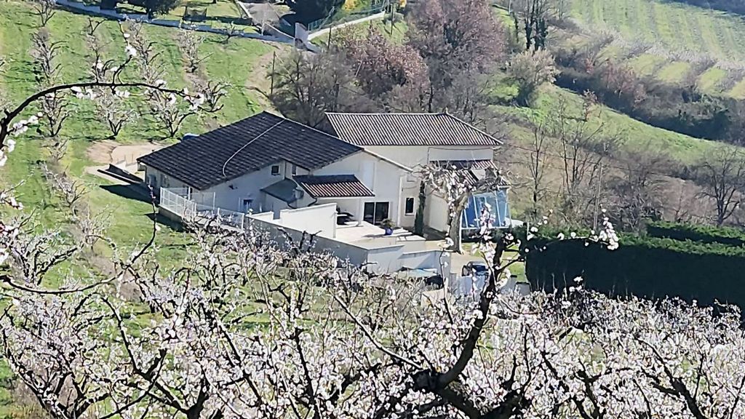
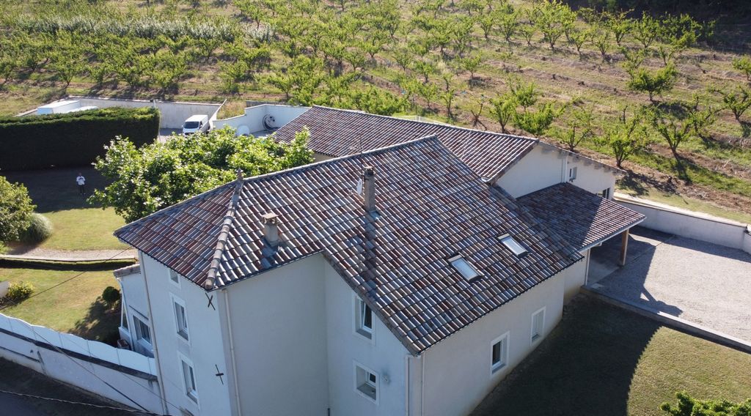
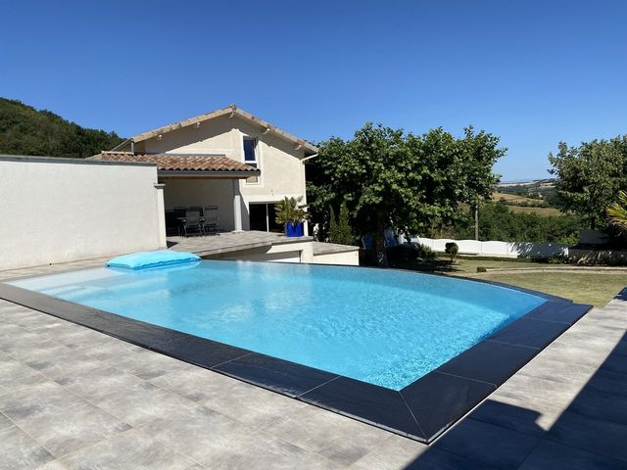
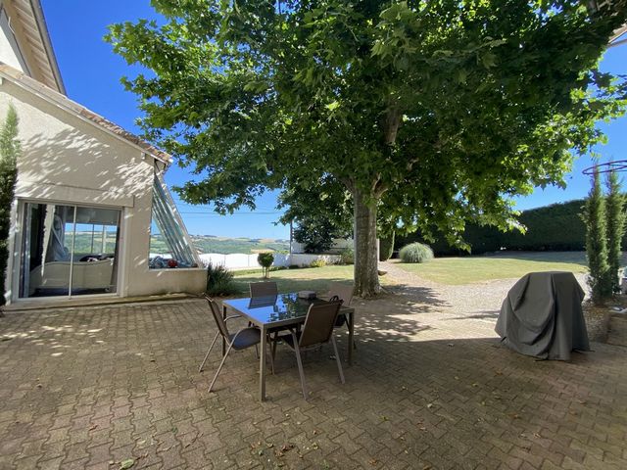
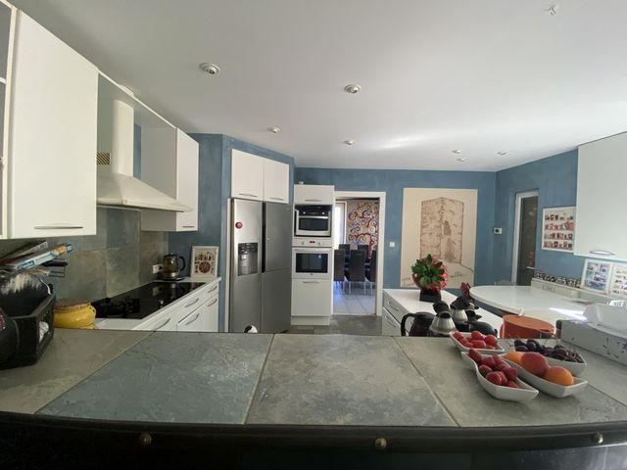
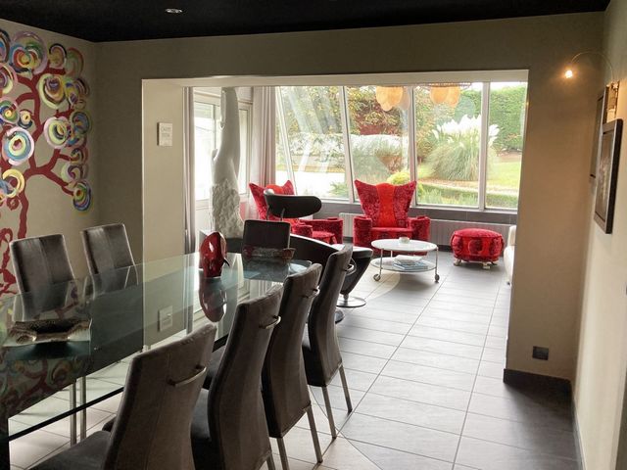
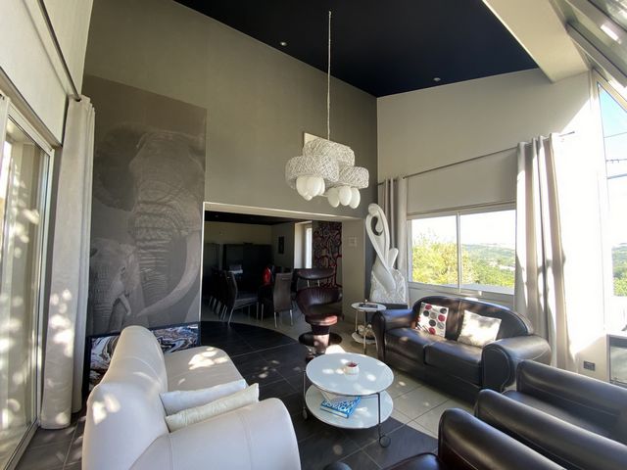
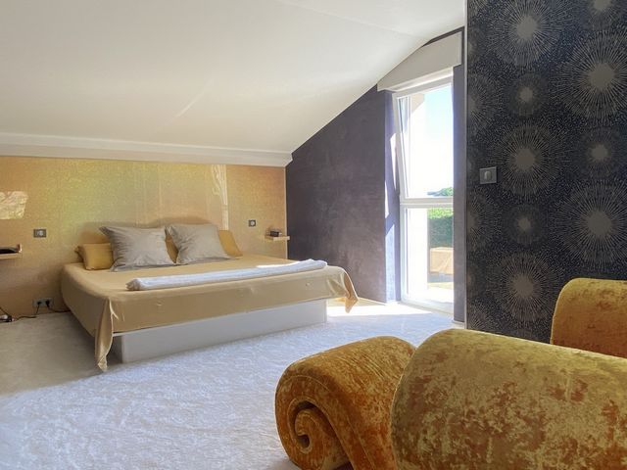
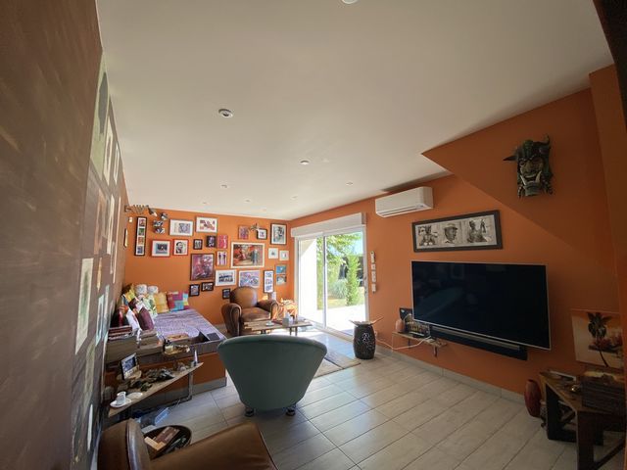
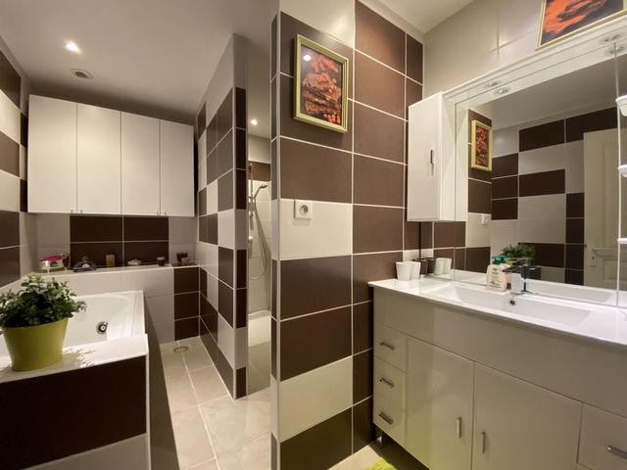
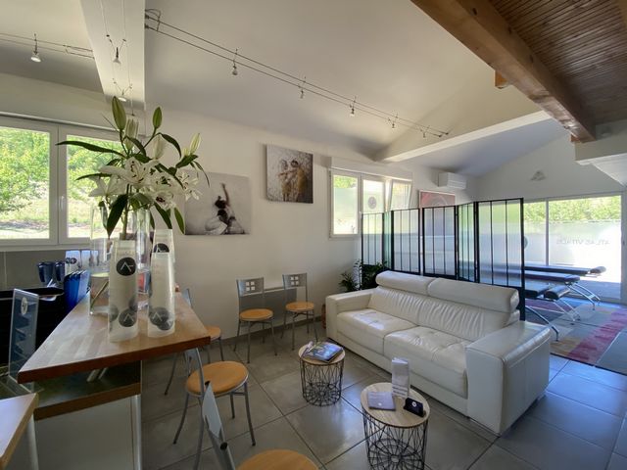
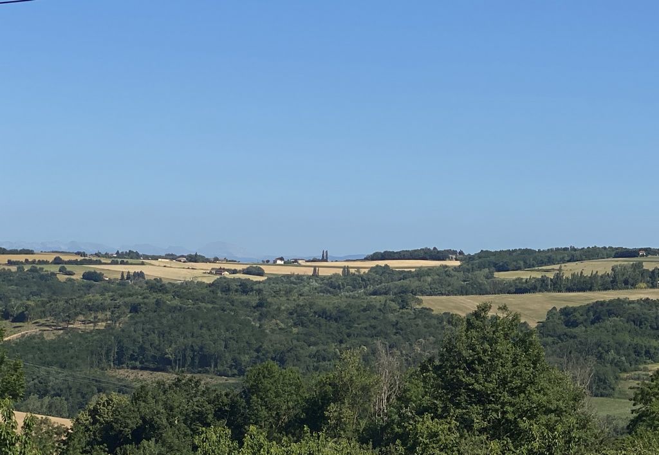
- A main house of 320 m2 composed of 2 distinct and communicating parts with a total of 9 rooms and annexes,
- Plus an independent villa of 105m2 not overlooked, with: a fitted kitchen opening onto a large living room + 2 bedrooms upstairs. There is also a garage, terrace, garden, parking.Concerning the main living area, you will find on the ground floor: a fitted kitchen with access to the garden, a pantry/laundry room, a shower room, an office, a spacious living/dining room with an elegant glass roof. Upstairs is the sleeping area with: 4 bedrooms, a bathroom. In the continuity of this first part of the house, you will find on the other hand and on the ground floor: a large space, today used as offices for commercial use but easily transformed into a second living room or large bedroom. Upstairs, an XXL master suite with dressing room, bathroom, living room with terrace and pool view + a room dedicated to the gym. In the landscaped and fenced garden of 2000 m2, the two terraces and the infinity pool/mirror embellish the whole. Finally, there is a cellar, a garage, a large outdoor parking space + possibility of extension in the attic!! Classified C/C, the monthly energy cost of the main residence is estimated between 250 and 345 euros per month and the property tax amounts to 1200 euros As for the villa, the monthly energy cost is estimated between 120 and 168 euros per month (reference year: September 2021), it is classified D/B. As you can see, this property is ideal for a large family, for the activity of a gîte and guest rooms or for another project...
Don't hesitate to contact me!WARRANT No. 112,702/Sc/EI registered with SFCR 879,283,778/FAI. Fees paid by the seller. Information on the risks to which this property is exposed is available on the Géorisques website: ... />Features:
- SwimmingPool
- Garden
- Terrace Ver más Ver menos Située au calme, au cœur des vergers du nord de la Drôme et à 8 minutes de la sortie de l’autoroute Chanas, cette propriété de charme du 19ème siècle recèle plus d’un attrait. Implantée sur une parcelle de 5000 m2 dont 3000 m2 d’arbres fruitiers elle propose :
- Une habitation principale de 320 m2 composée de 2 parties distinctes et communicantes avec en tout 9 pièces et des annexes,
- Plus une villa indépendante de 105m2 sans vis à vis, avec : d'une cuisine aménagée ouverte sur une grande pièce de vie + 2 chambres à l'étage. Il y a aussi un garage, une terrasse, un jardin, un parking.Concernant le lieu d’habitation principale, vous trouverez d’une part, au rez-de-chaussée : une cuisine aménagée avec accès jardin, un office/ buanderie, une salle d’eau, un bureau, un spacieux salon/ salle à manger doté d’une élégante verrière. A l’étage se situe le coin nuit avec : 4 chambres, une salle de bain. Dans la continuité de cette première partie de la demeure, vous trouverez d’une autre part et au rez-de-Chaussée : un grand espace, aujourd’hui utilisé comme bureaux à usage commercial mais facilement transformable en un deuxième salon ou grande chambre. A l’étage, une suite parentale XXL avec dressing, salle de bain, salon avec terrasse et vue piscine + une salle dédiée au sport. Dans le jardin de 2000 m2 paysagé et clôturé, les deux terrasses et la piscine à débordement /miroir agrémentent l’ensemble. Enfin, viennent se rajouter à cela, cave, garage, un grand parking extérieur + possibilité d'agrandissement dans les combles !!! Classée C/C, le coût énergétique mensuel de l’habitation principale est évalué entre 250 et 345 euros par mois et la taxe foncière s'élève à 1200 euros Quant à la villa, le coût énergétique mensuel est évalué entre 120 et 168 euros par mois (année de référence : sept 2021), elle est classée D/B. Vous l'avez compris, ce bien est idéal pour une famille nombreuse, pour l'activité d'un gîte et chambres d'hôtes ou pour un autre projet...
N’hésitez pas à me contacter !MANDAT No 112 702/Sc/EI enregistré au RSAC 879 283 778 / FAI. Honoraires charge vendeur. Les informations sur les risques auxquels ce bien est exposé sont disponibles sur le site Géorisques : ... />Features:
- SwimmingPool
- Garden
- Terrace Located in a quiet area, in the heart of the orchards of the north of the Drôme and 8 minutes from the Chanas motorway exit, this charming 19th century property has more than one attraction. Located on a plot of 5000 m2 including 3000 m2 of fruit trees, it offers:
- A main house of 320 m2 composed of 2 distinct and communicating parts with a total of 9 rooms and annexes,
- Plus an independent villa of 105m2 not overlooked, with: a fitted kitchen opening onto a large living room + 2 bedrooms upstairs. There is also a garage, terrace, garden, parking.Concerning the main living area, you will find on the ground floor: a fitted kitchen with access to the garden, a pantry/laundry room, a shower room, an office, a spacious living/dining room with an elegant glass roof. Upstairs is the sleeping area with: 4 bedrooms, a bathroom. In the continuity of this first part of the house, you will find on the other hand and on the ground floor: a large space, today used as offices for commercial use but easily transformed into a second living room or large bedroom. Upstairs, an XXL master suite with dressing room, bathroom, living room with terrace and pool view + a room dedicated to the gym. In the landscaped and fenced garden of 2000 m2, the two terraces and the infinity pool/mirror embellish the whole. Finally, there is a cellar, a garage, a large outdoor parking space + possibility of extension in the attic!! Classified C/C, the monthly energy cost of the main residence is estimated between 250 and 345 euros per month and the property tax amounts to 1200 euros As for the villa, the monthly energy cost is estimated between 120 and 168 euros per month (reference year: September 2021), it is classified D/B. As you can see, this property is ideal for a large family, for the activity of a gîte and guest rooms or for another project...
Don't hesitate to contact me!WARRANT No. 112,702/Sc/EI registered with SFCR 879,283,778/FAI. Fees paid by the seller. Information on the risks to which this property is exposed is available on the Géorisques website: ... />Features:
- SwimmingPool
- Garden
- Terrace In einer ruhigen Gegend, im Herzen der Obstgärten des Nordens der Drôme und 8 Minuten von der Autobahnausfahrt Chanas entfernt, bietet dieses charmante Anwesen aus dem 19. Jahrhundert mehr als eine Attraktion. Das Hotel liegt auf einem Grundstück von 5000 m2 mit 3000 m2 Obstbäumen und bietet:
- Ein Haupthaus von 320 m2, bestehend aus 2 verschiedenen und miteinander verbundenen Teilen mit insgesamt 9 Zimmern und Nebengebäuden,
- Plus eine unabhängige Villa von 105m2 nicht zu übersehen, mit: einer Einbauküche, die sich zu einem großen Wohnzimmer + 2 Schlafzimmern im Obergeschoss öffnet. Es gibt auch eine Garage, eine Terrasse, einen Garten und einen Parkplatz.Im Erdgeschoss finden Sie: eine Einbauküche mit Zugang zum Garten, eine Speisekammer/Waschküche, ein Duschbad, ein Büro, ein geräumiges Wohn-/Esszimmer mit elegantem Glasdach. Im Obergeschoss befindet sich der Schlafbereich mit: 4 Schlafzimmern, einem Badezimmer. In der Kontinuität dieses ersten Teils des Hauses finden Sie auf der anderen Seite und im Erdgeschoss: einen großen Raum, der heute als Büro für gewerbliche Zwecke genutzt wird, aber leicht in ein zweites Wohnzimmer oder ein großes Schlafzimmer umgewandelt werden kann. Im Obergeschoss befindet sich eine XXL-Master-Suite mit Ankleideraum, Bad, Wohnzimmer mit Terrasse und Poolblick + einem Raum für den Fitnessraum. Im angelegten und eingezäunten Garten von 2000 m2 verschönern die beiden Terrassen und der Infinity-Pool/Spiegel das Ganze. Schließlich gibt es einen Keller, eine Garage, einen großen Außenstellplatz + Erweiterungsmöglichkeit im Dachgeschoss!! Klassifiziert C/C, die monatlichen Energiekosten des Hauptwohnsitzes werden zwischen 250 und 345 Euro pro Monat geschätzt und die Grundsteuer beträgt 1200 Euro Was die Villa betrifft, so werden die monatlichen Energiekosten zwischen 120 und 168 Euro pro Monat geschätzt (Referenzjahr: September 2021), sie ist als D/B klassifiziert. Wie Sie sehen können, ist dieses Anwesen ideal für eine große Familie, für die Aktivität einer Gîte und Gästezimmer oder für ein anderes Projekt...
Zögern Sie nicht, mich zu kontaktieren!WARRANT Nr. 112.702/Sc/EI, registriert bei SFCR 879.283.778/FAI. Die Gebühren gehen zu Lasten des Verkäufers. Informationen zu den Risiken, denen diese Immobilie ausgesetzt ist, finden Sie auf der Website von Géorisques: ... />Features:
- SwimmingPool
- Garden
- Terrace