915.988 EUR
3 hab
3 dorm


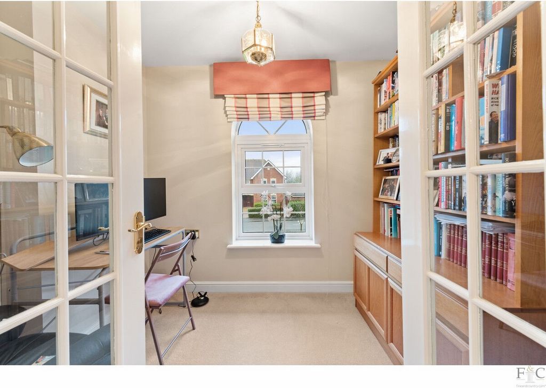

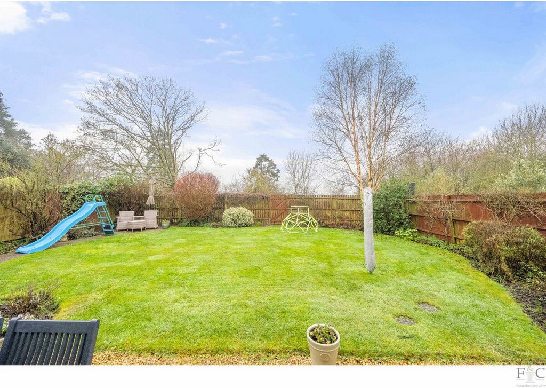
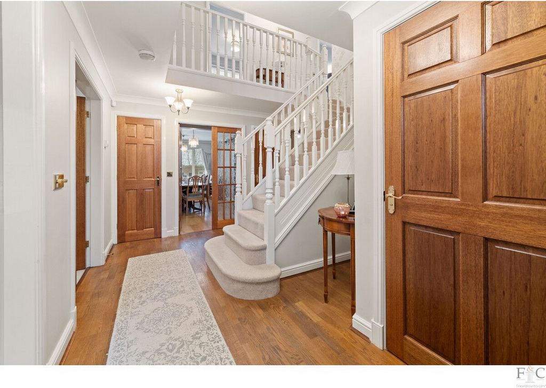
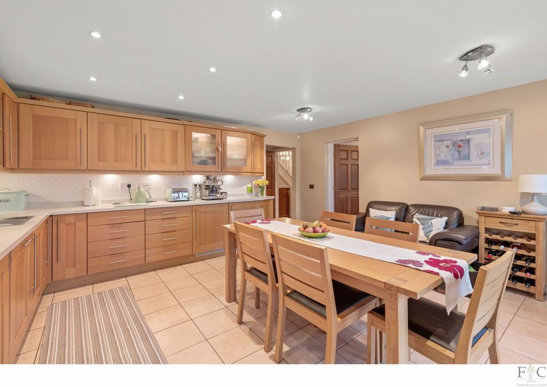
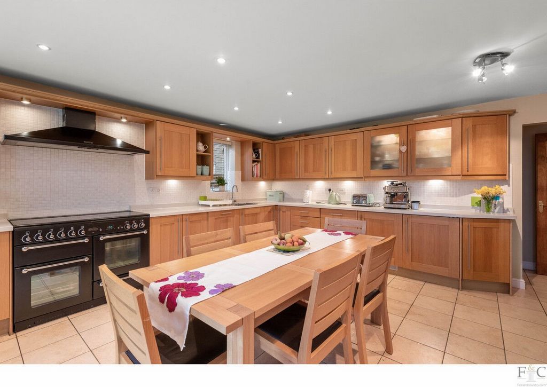


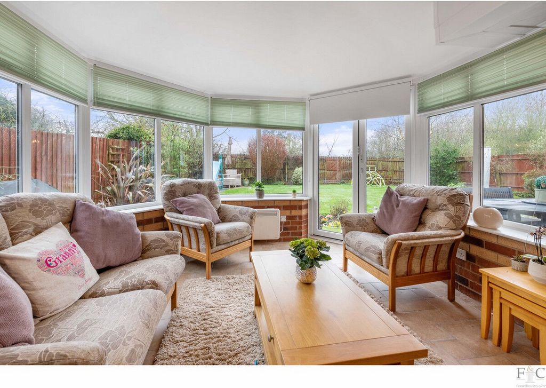
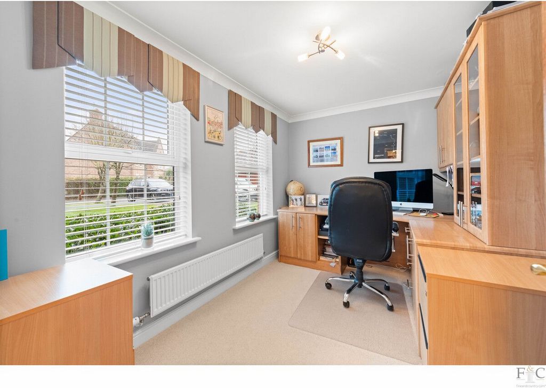
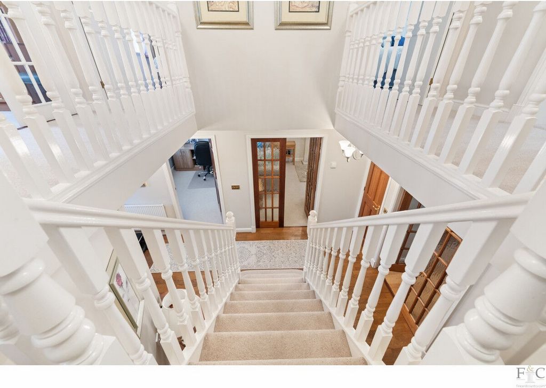
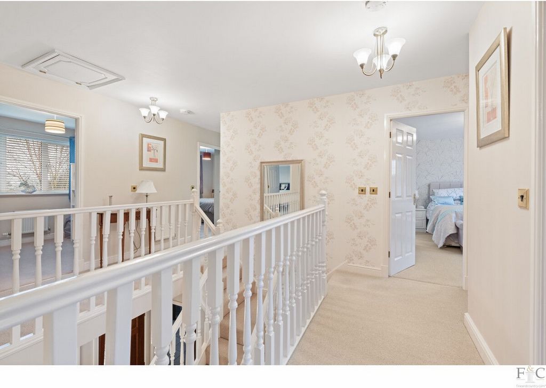
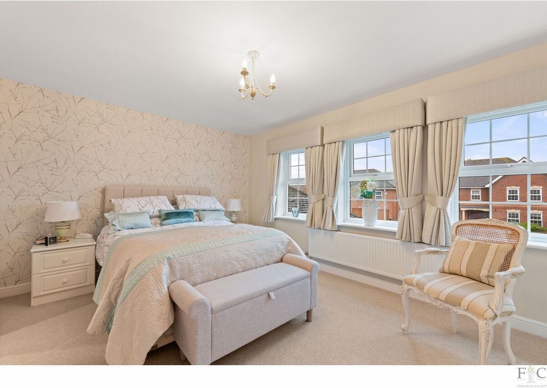
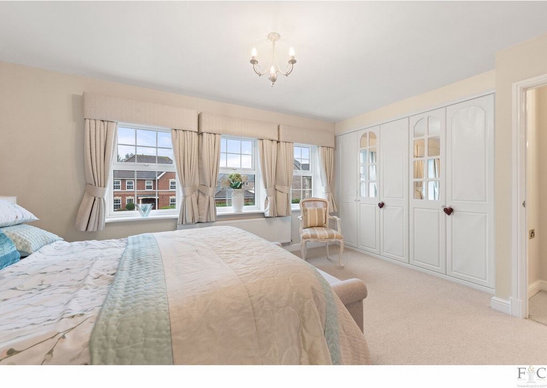
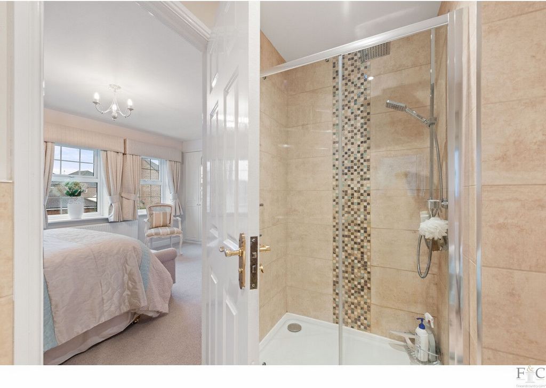

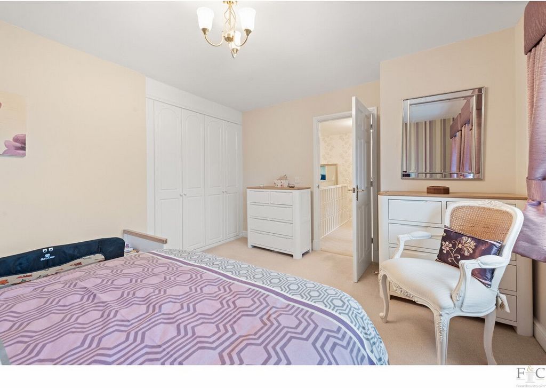
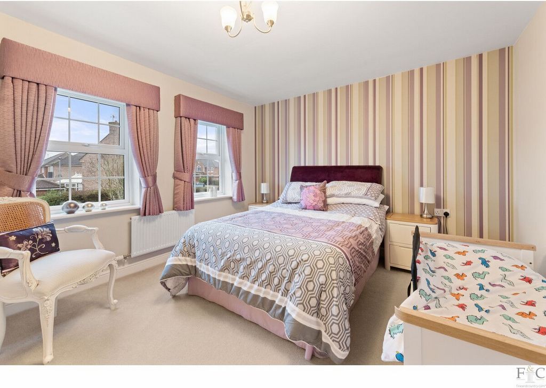



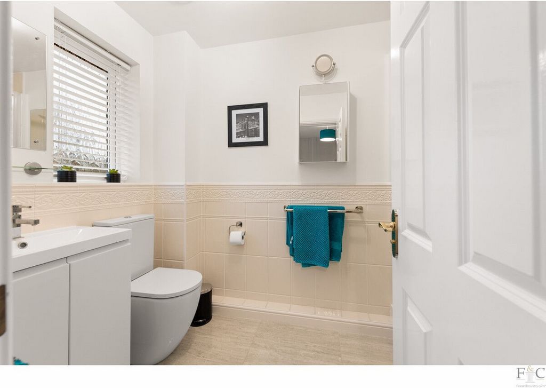
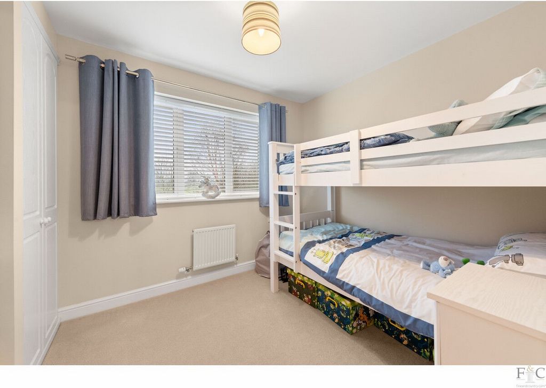

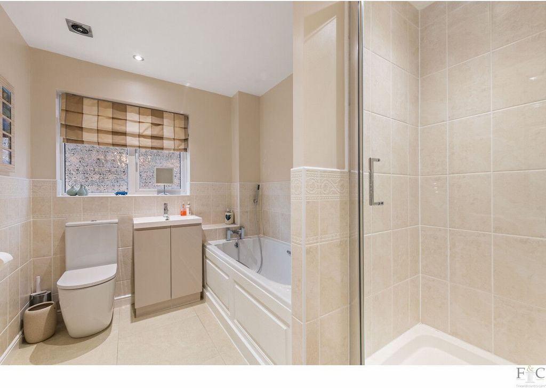


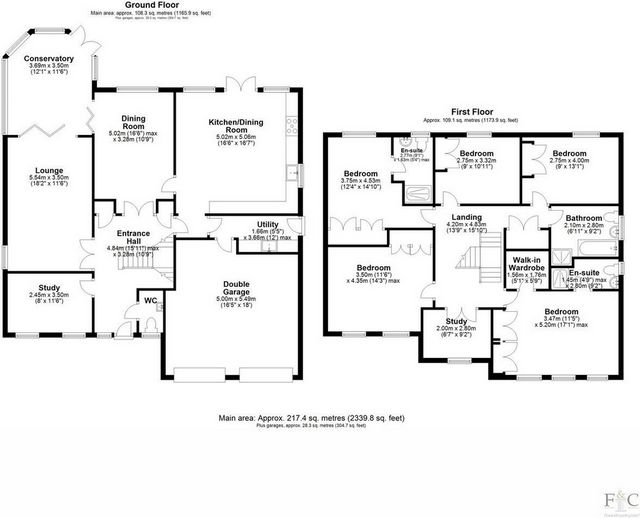
Features:
- Garage
- Garden Ver más Ver menos Hidden away in the prestigious Stretton Hall development on the outskirts of Oadby, this immaculate detached family home balances contemporary residential living with fast access into Leicester’s thriving centre and the region’s pretty villages and market towns. Inside, five double bedrooms with two en suites and a family bathroom offer plenty of accommodation for family and friends, with two reception rooms, a huge fitted kitchen and a fantastic conservatory with great views on to the private garden which backs on to the green woodlands. There’s also a separate study, utility and a ground floor cloakroom. Outside, you’ll find extensive off-road parking while a beautiful garden perfect for entertaining overlooks woodland to the rear.Perfectly PositionedChestnut Drive is dotted with handsome red-brick homes with smart block-paved drives and front lawns. Pull through brick posts demarking an in-keeping driveway with an attractive lawn, which complement an exterior of decorative brickwork. There’s ample parking here and inside the fantastic double garage.Come On In…Arriving on the open porch, step through into a bright and airy entrance hall with wooden flooring. Time Together French doors opposite the foot of the stairs reveal a large and cosy dual-aspect living room, where a beautiful stone mantelpiece with a gas fire and a marble hearth harmonises with neutral walls and a thick cream carpet to create a refined yet inviting atmosphere. Glazed double doors draw you through into a striking conservatory, with the option to open the double doors to the garden to mingle with your guests on the lawn. The conservatory also links into the sitting room, which benefits from a big casement window to the garden and décor in line with the living room. French doors connect back to the hallway, but for now, come straight through into the adjoining dining kitchen, which features a tiled floor and patio doors to go out to the garden. An excellent range of wooden cabinets, draws, and part-glazed cupboards fill two walls, and worktops providing lots of practical surface area to prepare food. Integrated appliances include a Rangemaster cooker, integrated dishwasher, fridge and freezer. From the kitchen, leads to the separate utility and provides internal access to the integral garage and the back to the bright hallway. Opposite, glazed double doors and windows point to a private garden with the woodlands behind. Sweet DreamsPause to bid family and guests goodnight on the beautiful split-level galleried landing at the top of the butterfly staircase. Nestled in a quiet corner of the right wing, the king-size master bedroom enjoys natural lighting from a trio of front-facing windows and a stylish three-piece en suite shower room. Store your clothes and shoes away in the floor-to-ceiling mirrored wardrobes reaching across one wall, with a walk-in dressing room just beside. This side of the landing is also home to a third carpeted double with two front windows, integrated wardrobes and space for a dressing table. A study, library or meditation room lies adjacent, while behind, you’ll find bedroom two facing the garden via a big casement window. This suite benefits from large windows and in-built floor-to-ceiling wooden wardrobes.Three further bedrooms & bedroom two with an en-suite with storage, and garden views complete the accommodation to this wing. An elegantly tiled family bathroom comprises a bath, separate shower enclosure and vanity basin unit.A Breath of Fresh Air Outside, discover a tranquil garden enclosed by fencing, where an access gate leads to the wooded area. The lush, well-tended lawn feels very private and secluded, with an array of leafy and vibrant shrub and flower beds further enhancing this soothing oasis. On Your DoorstepThe Stretton Hall Development is nestled on the borders of the vibrant town of Oadby and the family-friendly village of Great Glen. Leicester City can be reached within minutes via the A6, or commuters and day-trippers can continue to the M1 and M69 motorways.Great Glen offers a range of amenities you would expect to find in a rural village to serve your daily needs, from a church, play areas and sporting facilities to a post office, library, shops and pubs.Noteworthy state schools include the Ofsted-rated Outstanding Woodland Grange Primary School (0.8mi.) and Gartree High School, both of which can be found in Oadby. Stoneygate School, Leicester High School for Girls, St Crispin’s Grammar School, and the Al-Islamia Institute for Education are fantastic independent alternatives. Trains run from Leicester and South Wigston to London St Pancras, with journey times ranging from 60-90 minutes. International flyers will also make good use of Leicester’s easily accessible airport.Disclaimer:Important Information:Property Particulars: Although we endeavor to ensure the accuracy of property details we have not tested any services, equipment or fixtures and fittings. We give no guarantees that they are connected, in working order or fit for purpose.Floor Plans: Please note a floor plan is intended to show the relationship between rooms and does not reflect exact dimensions. Floor plans are produced for guidance only and are not to scale.
Features:
- Garage
- Garden