643.012 EUR
4 hab
4 dorm
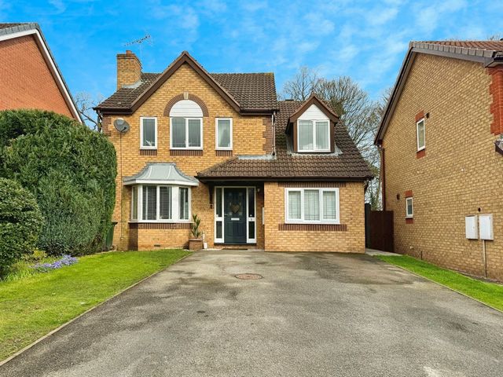
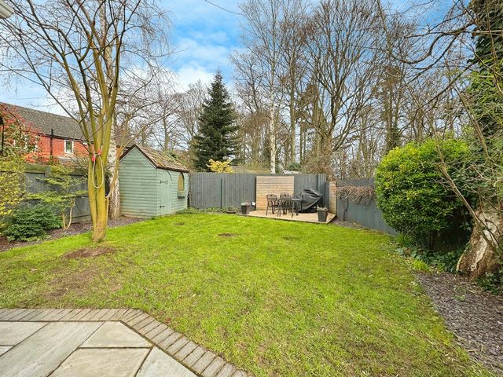
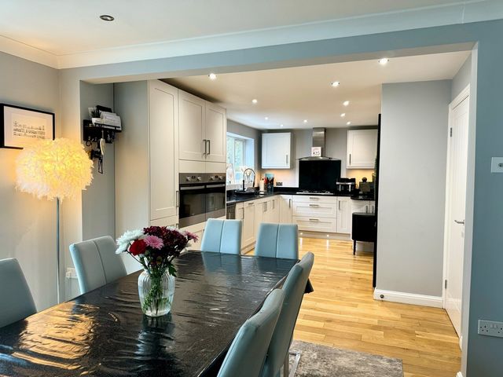
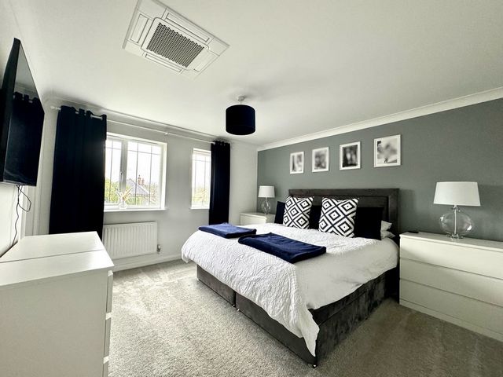
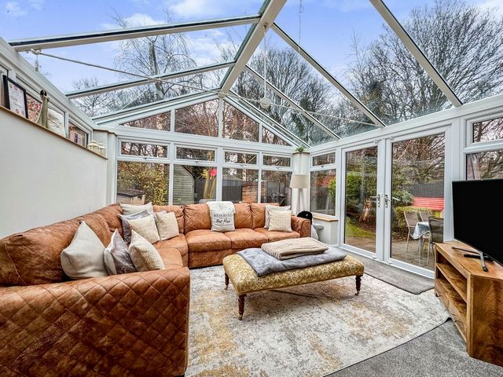
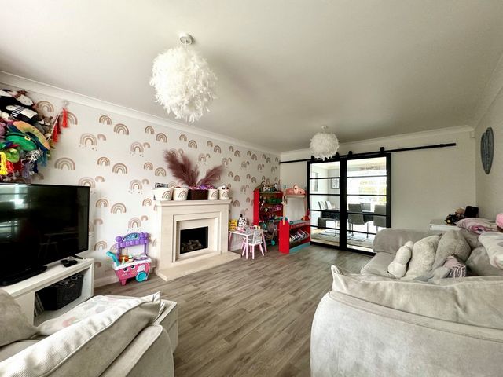
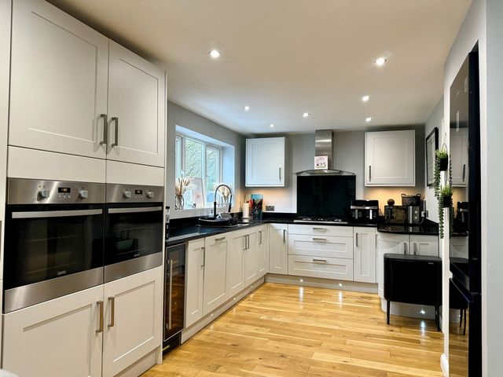
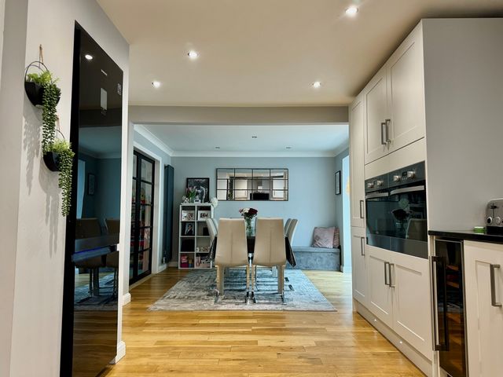
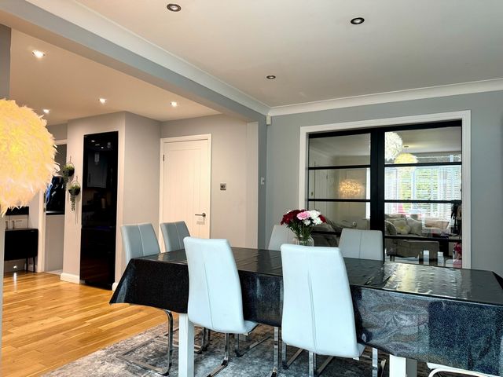

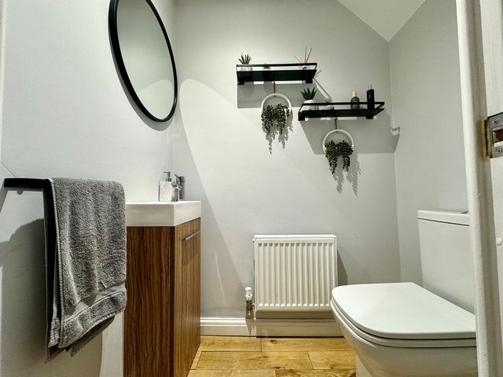
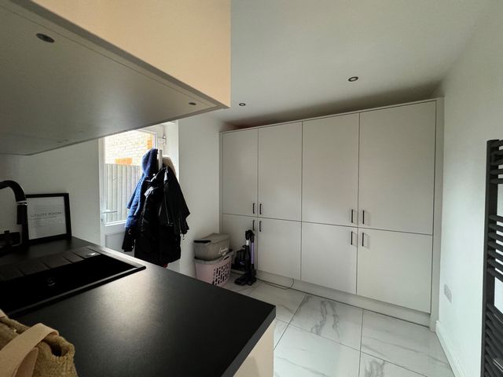
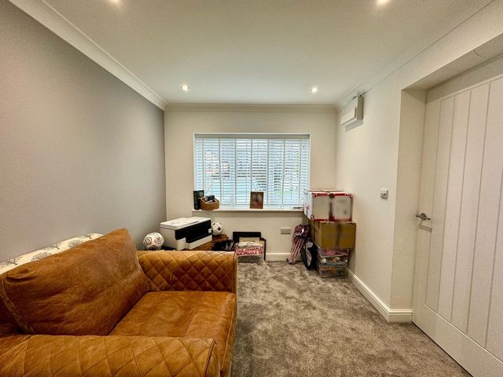
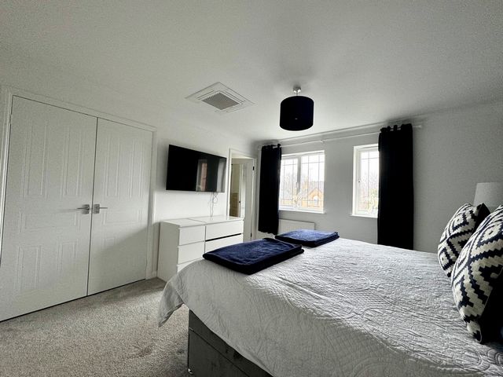
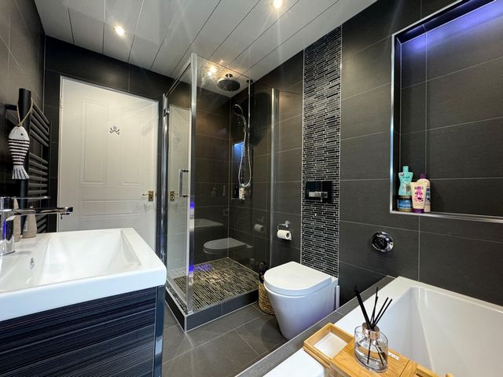
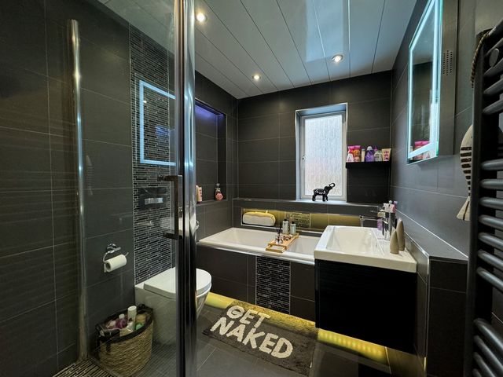
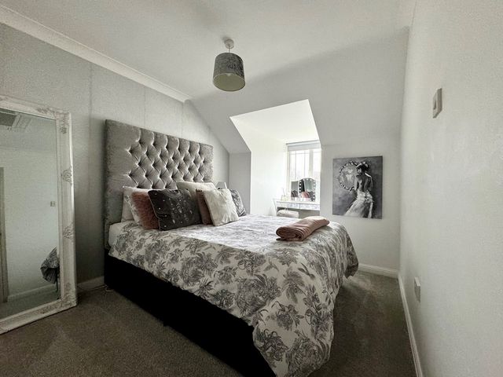
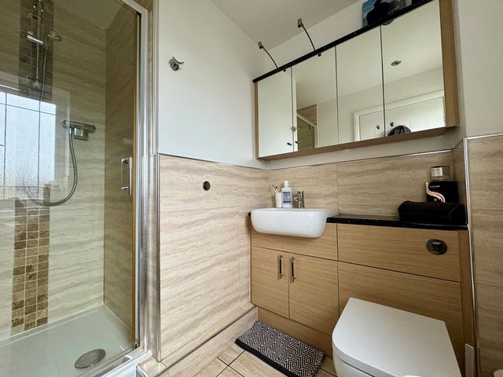
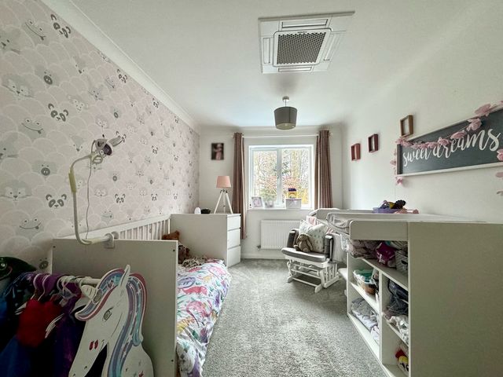

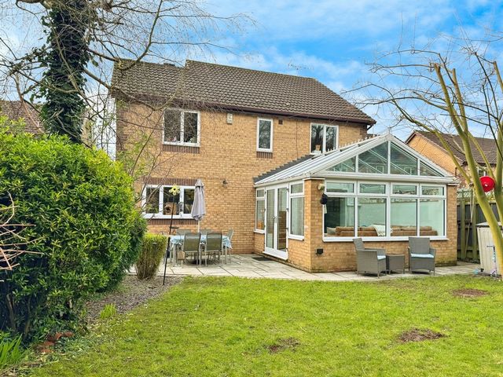

Features:
- Air Conditioning
- Garden Ver más Ver menos Une maison familiale individuelle bien aménagée située dans un quartier résidentiel extrêmement populaire à Bawtry. La propriété a été convertie et rénovée au cours des dernières années par les propriétaires actuels et est finie à un niveau élevé. Le salon spacieux est réparti sur deux étages et offre trois salles de réception généreuses, une fantastique cuisine-salle à manger nouvellement équipée, une buanderie, des toilettes au rez-de-chaussée, ainsi que quatre chambres doubles, une salle de douche principale et une salle de bains familiale. Une abondance de lumière naturelle et des équipements de bon goût contribuent à créer une superbe maison pour une famille qui s’agrandit. Le logement se compose brièvement d’un hall d’entrée accueillant avec W/C et d’escaliers menant au premier étage. Le salon offre l’espace idéal pour se détendre et se détendre avec une cheminée et des doubles portes vitrées qui se fondent parfaitement dans une belle cuisine-salle à manger. La cuisine est équipée d’une vaste gamme d’éléments bas et hauts modernes, ainsi que d’un certain nombre d’appareils encastrés et de plans de travail. Il y a une grande buanderie nouvellement aménagée offrant un rangement supplémentaire, des unités de base et murales, un réfrigérateur/congélateur intégré, un évier, un espace pour les appareils électroménagers et une porte latérale. À l’arrière, à côté de la propriété et directement à côté de la cuisine-salle à manger, se trouve une véranda attrayante offrant une vue sur les jardins arrière et un endroit pour divertir les invités toute l’année. Le rez-de-chaussée voit également une autre salle de réception qui est actuellement utilisée comme bureau, mais qui pourrait servir de chambre confortable ou de cinquième chambre si un acheteur le souhaite. Le bureau et la véranda bénéficient tous deux de systèmes de climatisation/chauffage. Le premier étage offre quatre chambres doubles, toutes dotées de systèmes de climatisation / chauffage haut de gamme. La grande suite parentale offre une vue sur l’élévation avant et dispose d’une salle de douche attenante. Il y a une salle de bain récemment aménagée qui dessert les trois autres chambres. À l’extérieur, il y a des jardins à l’avant et à l’arrière, ce qui donne un patio et une terrasse éclairée idéaux pour les repas en plein air. Il y a aussi une allée donnant un parking pour un certain nombre de véhicules. La propriété a récemment été équipée d’une nouvelle chaudière combinée, ainsi que d’un nouveau système d’alarme domestique Texecom et d’un tableau de fusibles électriques. Tous les systèmes de climatisation / chauffage haut de gamme Mitsubishi ont été installés au cours des 12 à 18 derniers mois. Pour plus de rangement, l’espace de grenier substantiel est équipé d’une échelle en bois pliable pour un accès facile. Emplacement Bawtry est situé à la frontière du Yorkshire du Sud et du Nottinghamshire du Nord. À l’est, via l’A631, il y a un excellent accès à un large éventail de villages résidentiels populaires. L’A638 permet d’accéder à la ville de Doncaster au nord et au bourg historique de Retford au sud. Bawtry est stratégiquement situé pour le réseau A1 qui se trouve à environ trois miles et les principales agglomérations du South Yorkshire, avec Sheffield à environ 20 miles. Les gares de Retford et de Doncaster constituent une excellente liaison ferroviaire principale vers Londres Kings Cross. Cette ville de marché animée est ancrée dans l’histoire et était un important port intérieur jusque dans les années 1700. La ville dispose d’excellents magasins, restaurants et installations locales, notamment une boucherie, une pharmacie, un centre de santé et une bibliothèque. Il y a aussi un certain nombre d’écoles très réputées dans les environs immédiats.
Features:
- Air Conditioning
- Garden A well-appointed detached family home set within an extremely popular residential location in Bawtry. The property has been converted and renovated in recent years by the current owners and is finished to a high standard throughout. The spacious living accommodation is set over two floors and offers three generous reception rooms, a fantastic newly fitted kitchen diner, utility room, downstairs WC, along with four double bedrooms, master en suite shower room and family bathroom. An abundance of natural light and tasteful fittings all go to creating a stunning home for a growing family. The accommodation briefly comprises of a welcoming entrance hall with W/C and stairs leading to the first floor. The sitting room provides the ideal space to relax and unwind with feature fireplace and double glass doors flowing seamlessly into a beautiful kitchen diner. The kitchen is fitted with an extensive range of modern base and wall units along with a number of built in appliances and work surfaces. There is a newly fitted large utility room giving further storage, base and wall units, integrated fridge/freezer, sink, space for white goods and side door. To the rear off the property and directly off the kitchen diner is an attractive conservatory giving views over the rear gardens and a place to entertain guests all year round. The ground floor also sees another reception room which is currently being used as a study but could double as a snug or fifth bedroom should a buyer so wish. Both the study and conservatory benefit from air conditioning/heating systems. The first floor offers four double bedrooms all of which boast top of the range built in air conditioning/heating systems. The large master suite gives views to the front elevation and has an en suite shower room. There is a recently fitted house bathroom that serves the other three bedrooms. Externally there are gardens to both the front and rear giving patio and lit decking areas ideal for alfresco dining. There is also a driveway giving parking for a number of vehicles. The property has recently had a new combi-boiler fitted, as well as a new Texecom home alarm system and electrical fuse board. All top of the range Mitsubishi air conditioning / heating systems have been installed within the last 12-18 months. For extra storage the substantial loft space is boarded out with fitted foldable timber ladder for easy access. Location Bawtry is located on the South Yorkshire and North Nottinghamshire border. To the East via the A631 is excellent access to a wide range of popular residential villages. The A638 offers access to the town of Doncaster to the North and the historic market town of Retford to the South. Bawtry is strategically located for the A1 network which is around three miles away and the major conurbations of South Yorkshire, with Sheffield around 20 miles away. Retford and Doncaster stations provide an excellent main line rail connection to London Kings Cross. This vibrant market town is steeped in history and was an important inland port up until the 1700’s. The town has excellent local shops, restaurants and facilities including a butcher, chemist, health centre, and a library. There are also a number of highly regarded schools within the immediate area.
Features:
- Air Conditioning
- Garden Una casa unifamiliare ben arredata situata all'interno di una posizione residenziale estremamente popolare a Bawtry. La proprietà è stata convertita e ristrutturata negli ultimi anni dagli attuali proprietari ed è rifinita secondo uno standard elevato in tutto. L'ampio soggiorno si sviluppa su due piani e offre tre generose sale di ricevimento, una fantastica cucina da pranzo recentemente attrezzata, un ripostiglio, un WC al piano inferiore, oltre a quattro camere matrimoniali, un bagno privato con doccia e un bagno di famiglia. L'abbondanza di luce naturale e gli arredi di buon gusto contribuiscono a creare una casa straordinaria per una famiglia in crescita. L'alloggio è composto da un accogliente ingresso con W/C e scale che portano al primo piano. Il salotto offre lo spazio ideale per rilassarsi e distendersi con un caratteristico camino e doppie porte in vetro che scorrono senza soluzione di continuità in una bella cucina da pranzo. La cucina è dotata di un'ampia gamma di basi e pensili moderni, oltre a una serie di elettrodomestici e piani di lavoro integrati. C'è un ampio ripostiglio recentemente attrezzato che offre ulteriore spazio di archiviazione, basi e pensili, frigorifero/congelatore integrato, lavello, spazio per elettrodomestici e porta laterale. Sul retro della proprietà e direttamente fuori dalla cucina da pranzo c'è un attraente giardino d'inverno con vista sui giardini posteriori e un luogo per intrattenere gli ospiti tutto l'anno. Al piano terra si trova anche un'altra sala di ricevimento che è attualmente utilizzata come studio, ma potrebbe raddoppiare come una comoda o quinta camera da letto se un acquirente lo desidera. Sia lo studio che il giardino d'inverno beneficiano di sistemi di aria condizionata/riscaldamento. Al primo piano si trovano quattro camere matrimoniali tutte dotate di impianti di climatizzazione/riscaldamento integrati di alta gamma. L'ampia suite padronale offre una vista sul prospetto anteriore e dispone di un bagno privato con doccia. C'è un bagno di casa recentemente attrezzato che serve le altre tre camere da letto. Esternamente ci sono giardini sia nella parte anteriore che in quella posteriore che offrono patio e aree di calpestio illuminate ideali per mangiare all'aperto. C'è anche un vialetto che dà parcheggio per un certo numero di veicoli. La proprietà è stata recentemente dotata di una nuova caldaia combinata, di un nuovo sistema di allarme domestico Texecom e di un quadro elettrico dei fusibili. Tutti i sistemi di condizionamento/riscaldamento top di gamma Mitsubishi sono stati installati negli ultimi 12-18 mesi. Per un maggiore spazio di archiviazione, l'ampio spazio del soppalco è ricavato da una scala in legno pieghevole per un facile accesso. Ubicazione Bawtry si trova al confine tra il South Yorkshire e il North Nottinghamshire. A est, tramite la A631, c'è un ottimo accesso a una vasta gamma di popolari villaggi residenziali. La A638 offre l'accesso alla città di Doncaster a nord e alla storica città mercato di Retford a sud. Bawtry si trova in una posizione strategica per la rete A1 che si trova a circa tre miglia di distanza e per le principali conurbazioni del South Yorkshire, con Sheffield a circa 20 miglia di distanza. Le stazioni di Retford e Doncaster forniscono un eccellente collegamento ferroviario con la linea ferroviaria principale per Londra Kings Cross. Questa vivace città di mercato è ricca di storia ed è stata un importante porto interno fino al 1700. La città ha eccellenti negozi, ristoranti e strutture locali tra cui una macelleria, una farmacia, un centro sanitario e una biblioteca. Ci sono anche un certo numero di scuole molto apprezzate nelle immediate vicinanze.
Features:
- Air Conditioning
- Garden