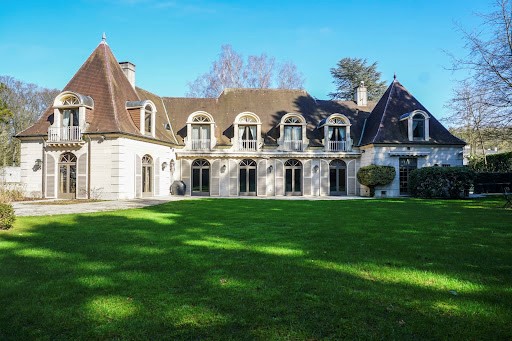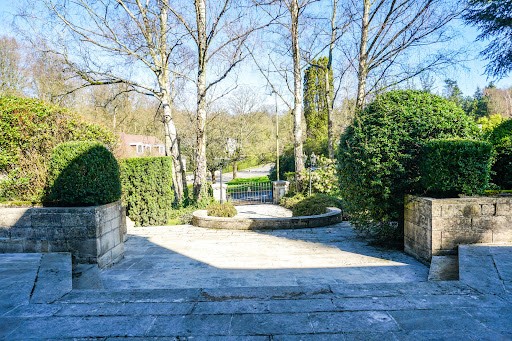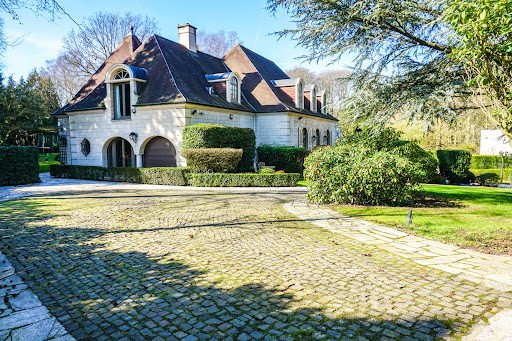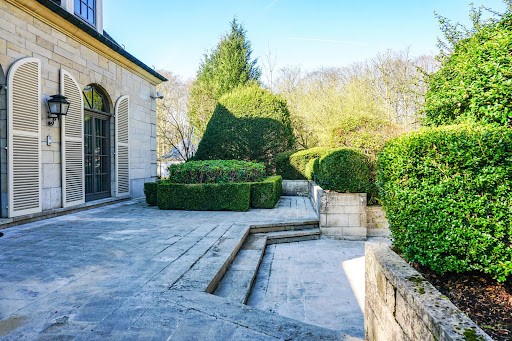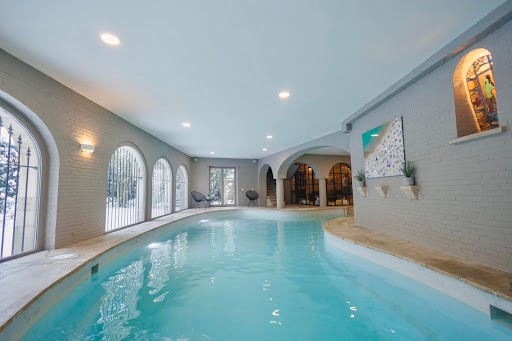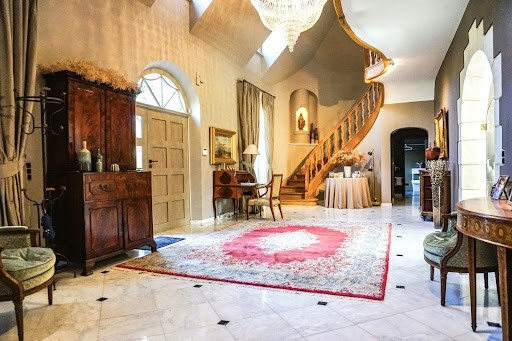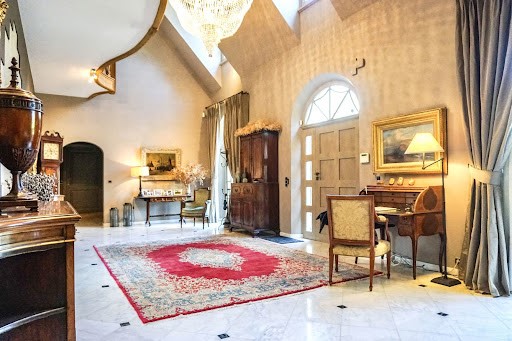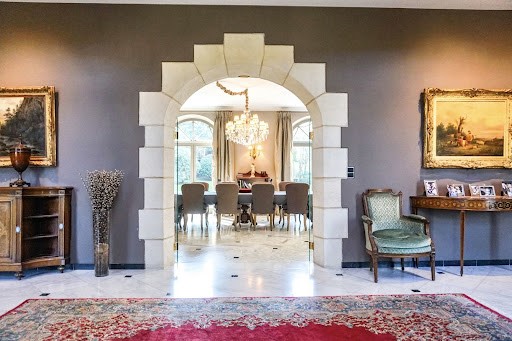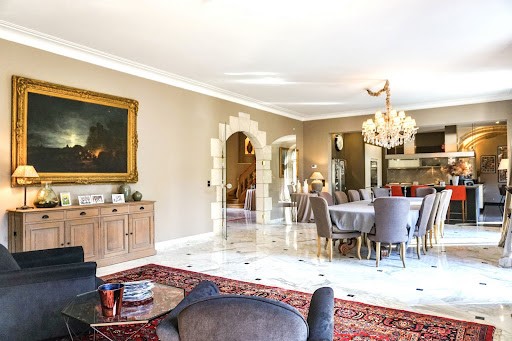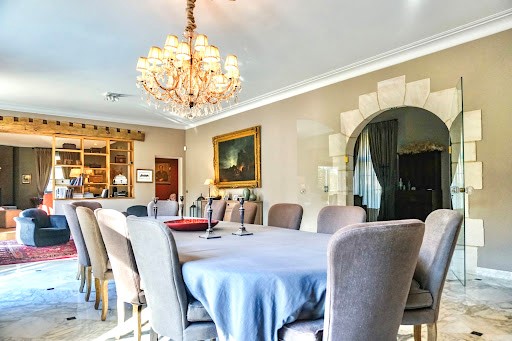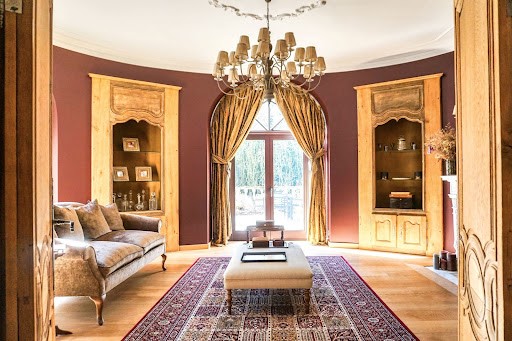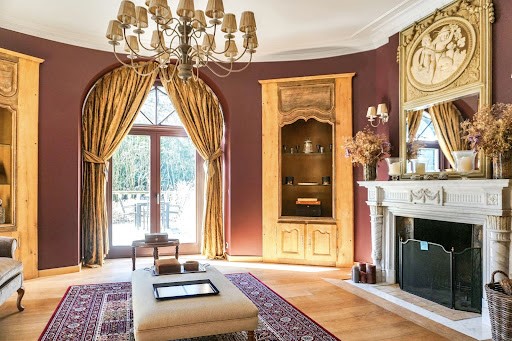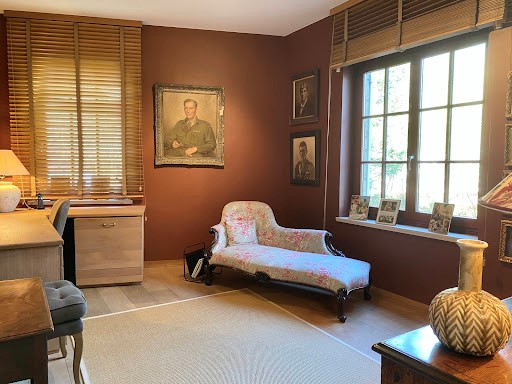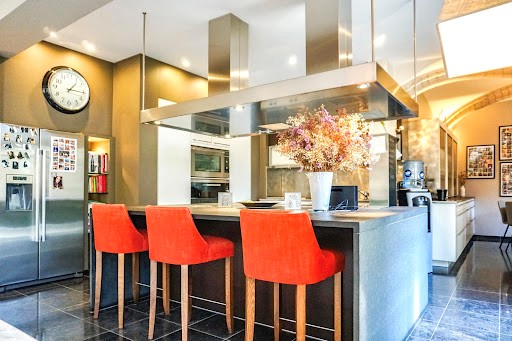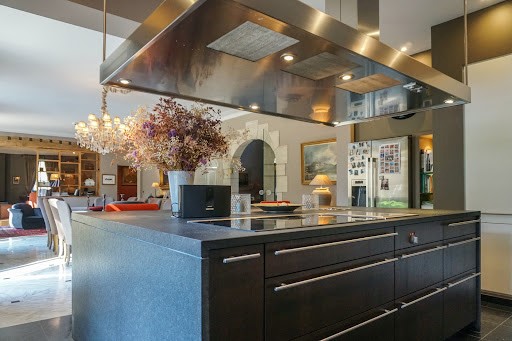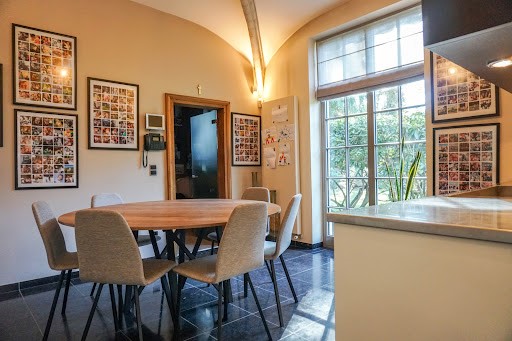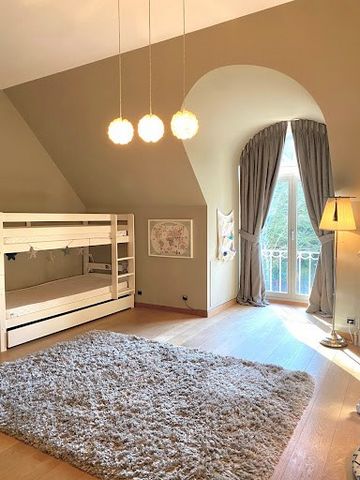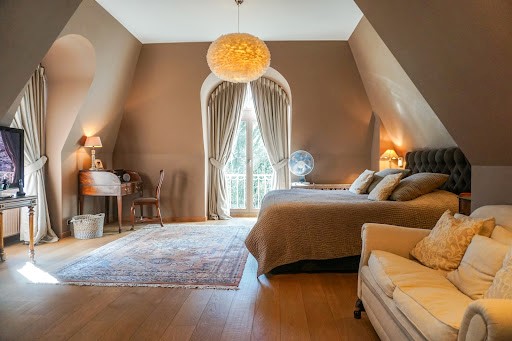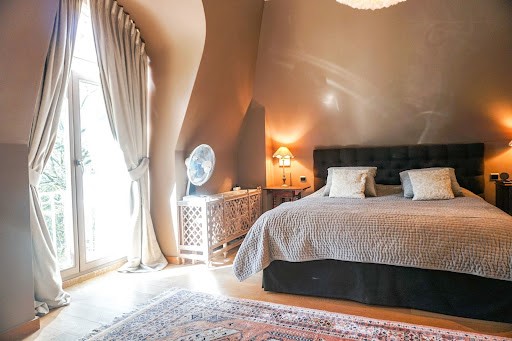CARGANDO...
Braine-l'Alleud - Casa y vivienda unifamiliar se vende
2.500.000 EUR
Casa y Vivienda unifamiliar (En venta)
Referencia:
EDEN-T95843132
/ 95843132
In the 7 Fontaines district, this villa, built in 1973 by renowned architect Daniel Lipszyc, offers a great family and entertaining programme: a south-west-facing garden with a tree house, an indoor swimming pool, a gym and a vast games area with cinema screen. The house boasts spacious reception rooms facing the garden. They comprise a majestic cathedral entrance hall, a vast dining room, a lounge with open fire, a boudoir with fireplace and a study.An open-plan family kitchen with central island en suite and a small dining room also have separate access to a caretaker's lodge. On the ground floor there is a bedroom with a shower room and on the first floor a lounge (or bedroom) and a bedroom with a shower room. This space could easily be used as an office or service flat.This villa, built in 1973 by renowned architect Daniel Lipszyc, offers a great family and entertaining programme: a south-west-facing garden with a tree house, an indoor swimming pool, a gym and a vast games area with cinema screen. The house boasts spacious reception rooms facing the garden. They comprise a majestic cathedral entrance hall, a vast dining room, a lounge with open fire, a boudoir with fireplace and a study.An open-plan family kitchen with central island en suite and a small dining room also have separate access to a caretaker's lodge. On the ground floor there is a bedroom with a shower room and on the first floor a lounge (or bedroom) and a bedroom with a shower room. This space could easily be used as an office or service flat.Upstairs, there are two en suite bedrooms with their own bathrooms and showers, as well as the master suite comprising a dressing room, bathroom and bedroom. On the lower level, the house offers a leisure area dedicated to cinema and sport; a vast games room with projector and screen, a wine cellar, a gym and the swimming pool with poolhouse, sauna, changing room and shower. A very large four-car garage and storeroom complete the complex.
Ver más
Ver menos
Dans le quartier des 7 Fontaines, villa construite en 1973 par l'architecte de renom Daniel Lipszyc offrant un beau programme familial et de réceptions : un jardin, orienté sud-ouest avec une cabane aménagée dans les arbres, une piscine intérieure, une salle de gym et un vaste espace de jeux avec écran cinéma. La maison dispose de très beaux volumes de réceptions orientées vers le jardin. Elles sont constituées par une majestueuse entrée cathédrale, une vaste salle à manger, un salon avec feu ouvert, un boudoir avec cheminée ainsi qu'un bureau.Une cuisine familiale ouverte avec îlot central en suite avec une petite salle à manger ont un accès séparé également vers une conciergerie. Celle-ci se compose au rez d'une chambre avec salle de douches et à l'étage un salon (ou chambre) et une chambre avec une salle de douches. Cet espace peut très facilement être utilisé en bureau ou appartement de service.À l'étage, deux chambres en suite avec leur salle de bain et douches ainsi que la suite parentale composée d'un dressing, une salle de bains et la chambre. Au niveau inférieur, la maison offre un espace loisirs dédié au cinéma ainsi qu'au sport; une vaste salle de jeux avec projecteur et écran, une cave à vins, une salle de gym et la piscine avec poolhouse, sauna, vestiaire et douche. Un très grand garage pour quatre voitures et réserve complètent l'ensemble Informations données à titre informatif et non contractuelles
In the 7 Fontaines district, this villa, built in 1973 by renowned architect Daniel Lipszyc, offers a great family and entertaining programme: a south-west-facing garden with a tree house, an indoor swimming pool, a gym and a vast games area with cinema screen. The house boasts spacious reception rooms facing the garden. They comprise a majestic cathedral entrance hall, a vast dining room, a lounge with open fire, a boudoir with fireplace and a study.An open-plan family kitchen with central island en suite and a small dining room also have separate access to a caretaker's lodge. On the ground floor there is a bedroom with a shower room and on the first floor a lounge (or bedroom) and a bedroom with a shower room. This space could easily be used as an office or service flat.This villa, built in 1973 by renowned architect Daniel Lipszyc, offers a great family and entertaining programme: a south-west-facing garden with a tree house, an indoor swimming pool, a gym and a vast games area with cinema screen. The house boasts spacious reception rooms facing the garden. They comprise a majestic cathedral entrance hall, a vast dining room, a lounge with open fire, a boudoir with fireplace and a study.An open-plan family kitchen with central island en suite and a small dining room also have separate access to a caretaker's lodge. On the ground floor there is a bedroom with a shower room and on the first floor a lounge (or bedroom) and a bedroom with a shower room. This space could easily be used as an office or service flat.Upstairs, there are two en suite bedrooms with their own bathrooms and showers, as well as the master suite comprising a dressing room, bathroom and bedroom. On the lower level, the house offers a leisure area dedicated to cinema and sport; a vast games room with projector and screen, a wine cellar, a gym and the swimming pool with poolhouse, sauna, changing room and shower. A very large four-car garage and storeroom complete the complex.
Tato vila postavená v roce 1973 renomovaným architektem Danielem Lipszycem ve čtvrti 7 Fontaines nabízí skvělý rodinný a zábavní program: jihozápadně orientovanou zahradu s domem na stromě, krytý bazén, posilovnu a rozlehlou hernu s filmovým plátnem. Dům se může pochlubit prostornými přijímacími místnostmi orientovanými do zahrady. Skládají se z majestátní vstupní haly katedrály, rozlehlé jídelny, salonku s otevřeným krbem, budoáru s krbem a pracovny. Otevřená rodinná kuchyně s centrální koupelnou a malou jídelnou mají také samostatný přístup do chaty správce. V přízemí se nachází ložnice se sprchovým koutem a v prvním patře obývací pokoj (nebo ložnice) a ložnice se sprchovým koutem. Tento prostor lze snadno využít jako kancelář nebo servisní byt. Tato vila, postavená v roce 1973 renomovaným architektem Danielem Lipszycem, nabízí skvělý rodinný a zábavní program: jihozápadně orientovanou zahradu s domem na stromě, krytý bazén, posilovnu a rozlehlou hernu s filmovým plátnem. Dům se může pochlubit prostornými přijímacími místnostmi orientovanými do zahrady. Skládají se z majestátní vstupní haly katedrály, rozlehlé jídelny, salonku s otevřeným krbem, budoáru s krbem a pracovny. Otevřená rodinná kuchyně s centrální koupelnou a malou jídelnou mají také samostatný přístup do chaty správce. V přízemí se nachází ložnice se sprchovým koutem a v prvním patře obývací pokoj (nebo ložnice) a ložnice se sprchovým koutem. Tento prostor lze snadno využít jako kancelář nebo servisní byt. V patře jsou dvě ložnice s vlastní koupelnou a sprchovým koutem a hlavní apartmá se šatnou, koupelnou a ložnicí. Ve spodním patře dům nabízí volnočasový prostor věnovaný kinu a sportu; Rozlehlá herna s projektorem a plátnem, vinný sklípek, posilovna a bazén s bazénem, saunou, šatnou a sprchou. Komplex doplňuje velmi velká garáž pro čtyři auta a sklad.
Referencia:
EDEN-T95843132
País:
BE
Ciudad:
Braine-l'Alleud
Código postal:
1420
Categoría:
Residencial
Tipo de anuncio:
En venta
Tipo de inmeuble:
Casa y Vivienda unifamiliar
Superficie:
968 m²
Terreno:
2.970 m²
Habitaciones:
6
Dormitorios:
6
Cuartos de baño:
7
