2.304.110 EUR
4 hab
4 dorm
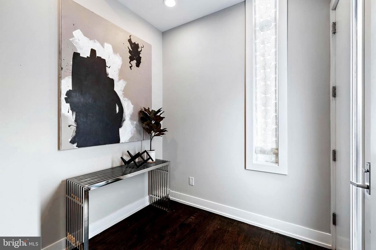
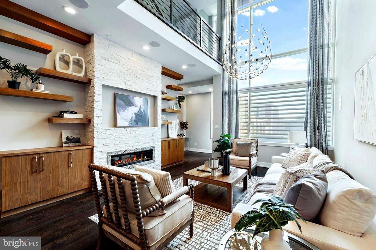
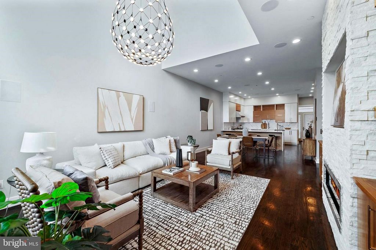
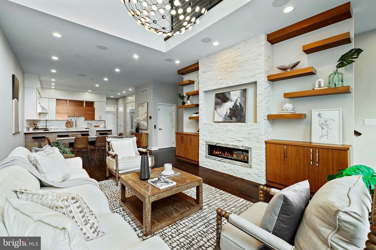
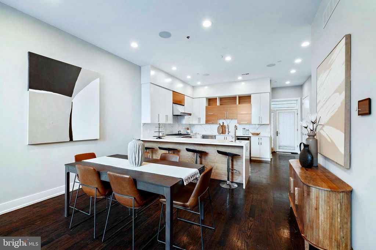
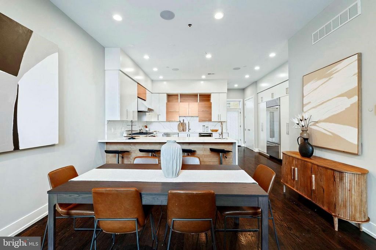
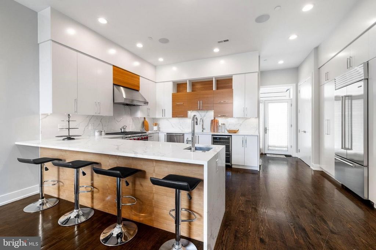
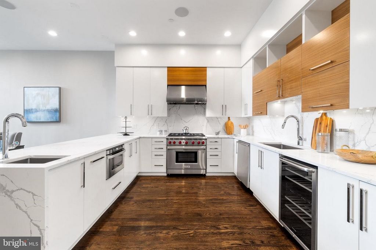
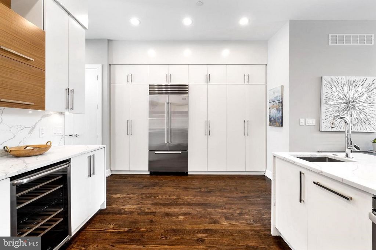
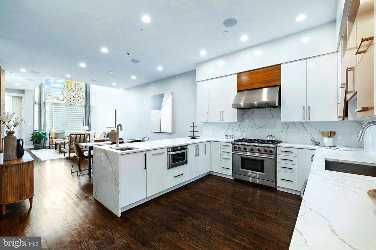
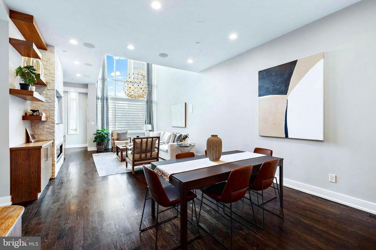
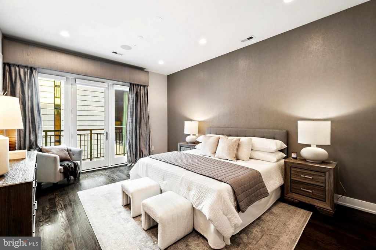
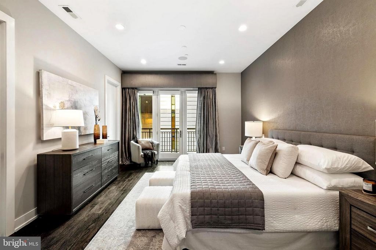
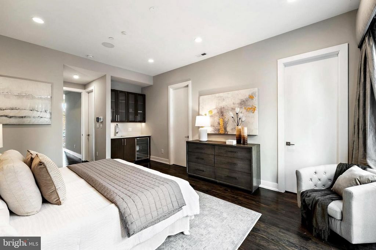
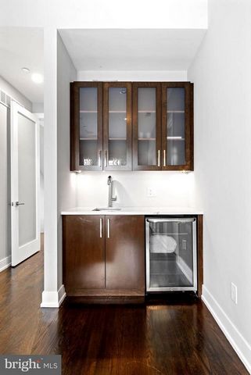
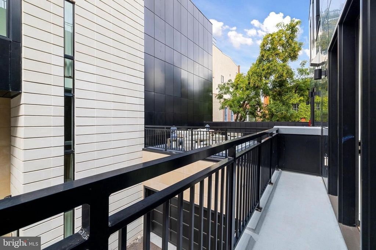
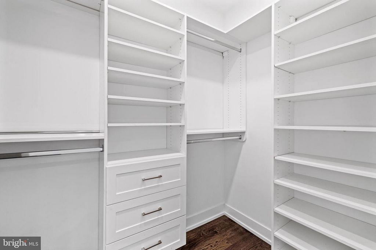
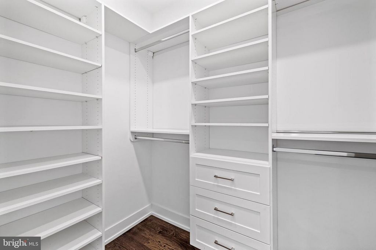
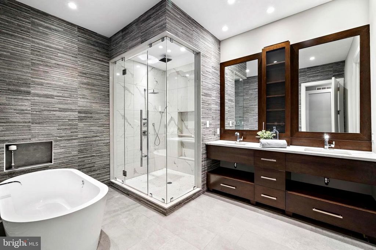
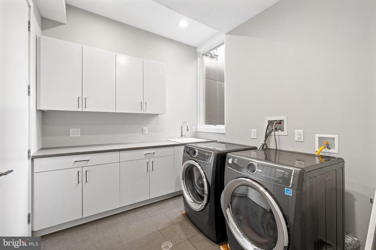
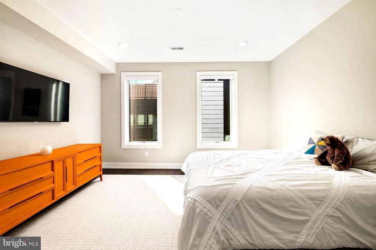
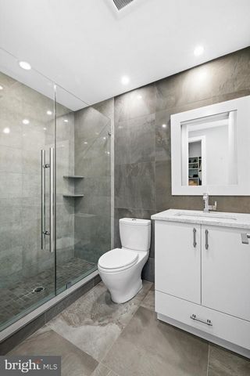
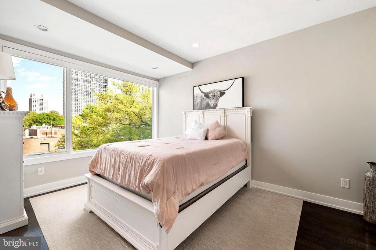

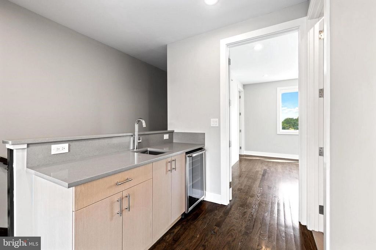
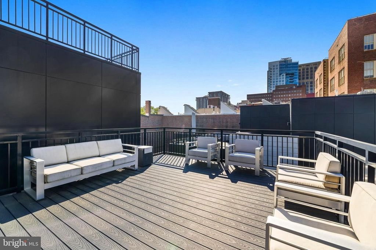
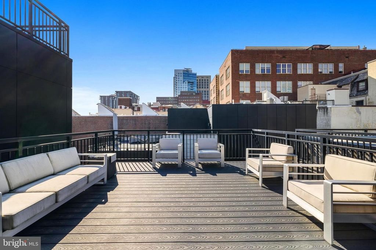
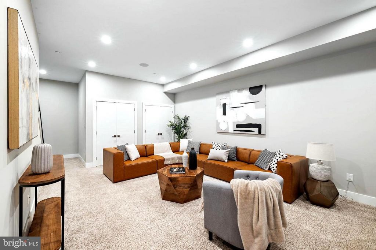
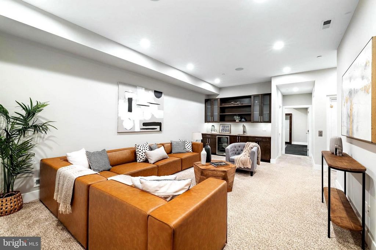
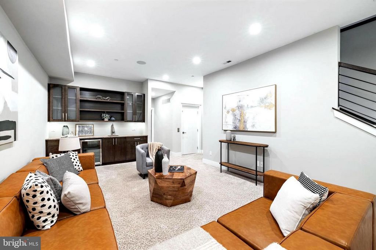
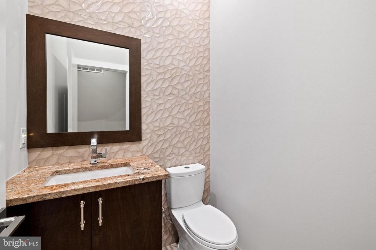
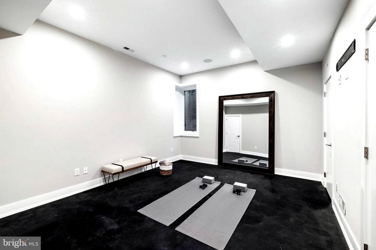
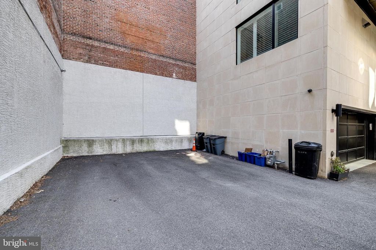
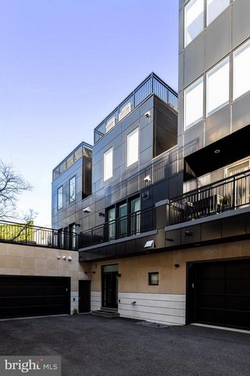
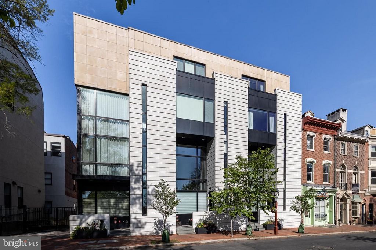
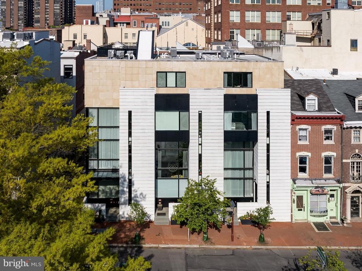
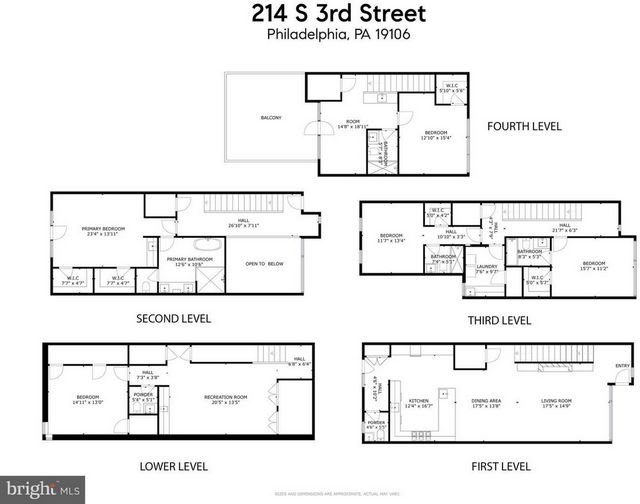
Features:
- Balcony
- Washing Machine
- Alarm Ver más Ver menos Located in the heart of Society Hill, welcome to The Estates on 3rd Street. 214 S 3rd Street showcases as the original model unit of these renowned estates that offers a distinct architectural design. Built in 2018, this property is truly the epitome of luxury and elegance.nThe grand entrance, is one of the many extraordinary features of the house. The expansive layout spans 4,583 square feet and boasts impressive 20-foot ceilings, allowing for an abundance of natural light to fill the space through the tall windows.nnThe first floor is truly impressive, featuring a spacious living area . The exposed brick wall, adorned with wood cabinetry and floating shelves, creates a stunning visual centerpiece. You'll also find a built-in speaker system and a gas fireplace, adding to the overall ambiance of the room.nnThe living area seamlessly transitions into the dining area, which easily accommodates a large dining table. The gourmet chef's kitchen is a true masterpiece, equipped with top-of-the-line Sub Zero appliances, stone counter-tops, a custom back-splash, and meticulously crafted cabinetry. Additionally, a powder room is conveniently located on this level, and direct access to the key code gated parking area at the rear .nnMoving up to the second level, is the extraordinary primary suite of luxury living. The elevated ceilings create an atmosphere of grandeur, while the suite offers two separate enter-in closets, a built-in wet bar, and a deck. The primary bathroom is flawlessly designed, featuring a translucent glass shower, a freestanding bathtub, controllable heated floors, and a custom-designed vanity with a wardrobe-style layout, two sinks, and large mirrors.nnThe third level consists of two generously sized bedrooms, each with its own full bathroom, enter-in closets, built-in shelving, and large windows that allow for ample natural light. Additionally, there is a convenient laundry room on this level, complete with an extended counter top, a sink, and attached cabinets for added storage.nnThe fourth level is equally impressive, offering additional amenities . Here, you'll find a full wet bar, a sitting nook or office area, and access to the attached outdoor deck located at the rear . On the opposite side of the fourth level, there is a sizable bedroom with a full bathroom and an open-sized closet, making it ideal.nnLuxury living extends to the finished basement, which can be accessed via the full-stop elevator. This space features a media room, a wet bar, a powder room, and ample storage space . The media room opens up to a gym equipped with two enter-in closets . The house is also equipped with various smart tech features, including a key-pad security system and an installed video intercom system for convenience. Tax Abatement!nn Experience firsthand the meticulous craftsmanship and attention to detail that has gone into creating this exceptional property. 214 S 3rd St
Features:
- Balcony
- Washing Machine
- Alarm Расположенный в самом сердце Холма Общества, добро пожаловать в The Estates на 3-й улице. 214 S 3rd Street демонстрируется как оригинальная модель этих знаменитых поместий, которая предлагает особый архитектурный дизайн. Построенный в 2018 году, этот дом действительно является воплощением роскоши и элегантности.nПарадный вход является одной из многих необычных особенностей дома. Обширная планировка охватывает 4 583 квадратных фута и может похвастаться впечатляющими 20-футовыми потолками, позволяющими обилию естественного света заполнять пространство через высокие окна.nnПервый этаж действительно впечатляет, с просторной гостиной . Открытая кирпичная стена, украшенная деревянными шкафами и парящими полками, создает потрясающий визуальный центральный элемент. Вы также найдете встроенную акустическую систему и газовый камин, которые дополняют общую атмосферу комнаты.nnГостиная плавно переходит в обеденную зону, в которой легко помещается большой обеденный стол. Кухня шеф-повара для гурманов - это настоящий шедевр, оснащенный первоклассной бытовой техникой Sub Zero, каменными столешницами, индивидуальным фартуком и тщательно изготовленной мебелью. Кроме того, на этом уровне удобно расположена дамская комната, а прямой доступ к закрытой парковке с кодовым ключом в задней части .nn.nn Поднимаясь на второй уровень, вы найдете необычный основной люкс роскошной жизни. Высокие потолки создают атмосферу величия, а в люксе есть две отдельные гардеробные, встроенный бар и терраса. Основная ванная комната безупречно спроектирована, с полупрозрачной стеклянной душевой кабиной, отдельно стоящей ванной, полами с подогревом и туалетным столиком, спроектированным по индивидуальному заказу, с гардеробной планировкой, двумя раковинами и большими зеркалами.nnТретий уровень состоит из двух просторных спален, каждая с собственной ванной комнатой, прихожей, встроенными стеллажами и большими окнами, которые пропускают достаточное естественное освещение. Кроме того, на этом уровне есть удобная прачечная с удлиненной столешницей, раковиной и пристроенными шкафами для дополнительного хранения.nnЧетвертый уровень не менее впечатляет, предлагая дополнительные удобства . Здесь вы найдете полностью оборудованный бар, уголок для отдыха или офисную зону, а также выход на прилегающую открытую террасу, расположенную в задней части. На противоположной стороне четвертого уровня находится большая спальня с полностью оборудованной ванной комнатой и шкафом открытого размера, что делает его идеальным.nnРоскошная жизнь простирается до готового подвала, в который можно попасть на лифте. В этом помещении есть медиа-зал, бар, дамская комната и достаточно места для хранения. Медиа-зал выходит в тренажерный зал, оборудованный двумя входными шкафами. Дом также оснащен различными интеллектуальными технологиями, в том числе системой безопасности с клавиатурой и установленной системой видеодомофона для удобства. Снижение налогов!nn Испытайте на себе скрупулезное мастерство и внимание к деталям, которые были вложены в создание этой исключительной недвижимости. 214 S 3-я улица
Features:
- Balcony
- Washing Machine
- Alarm