760.314 EUR
4 dorm
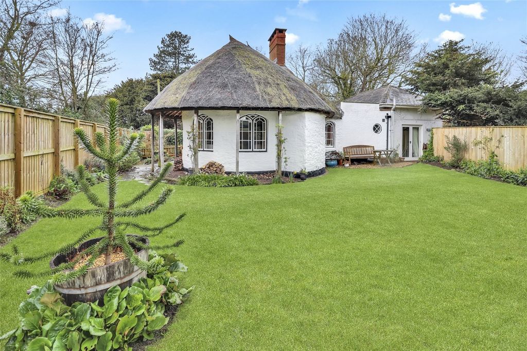
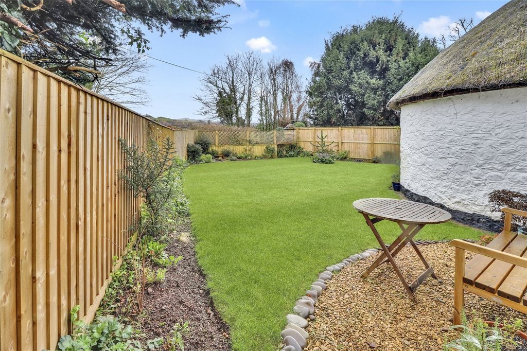
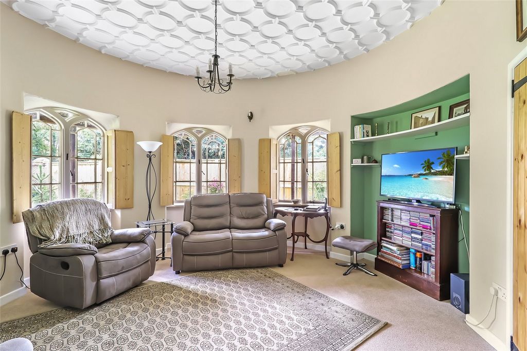
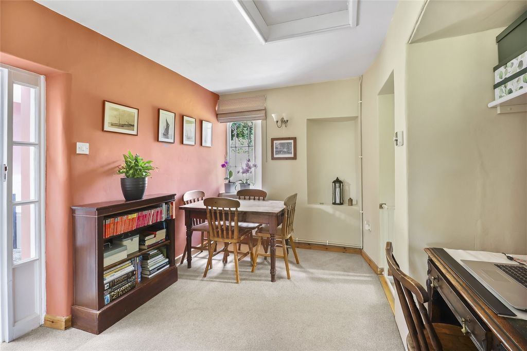
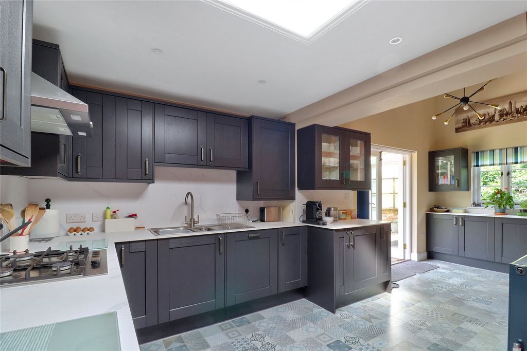
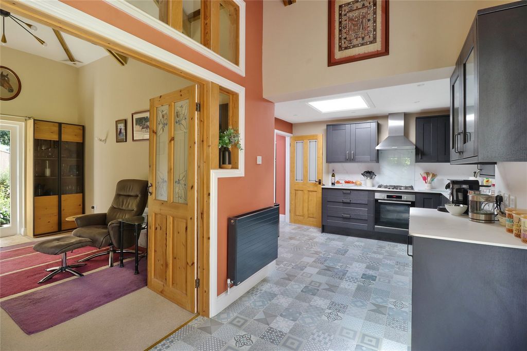
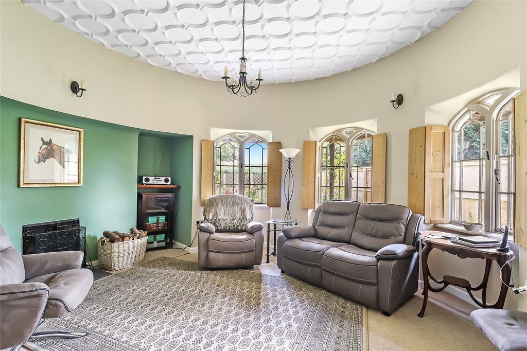
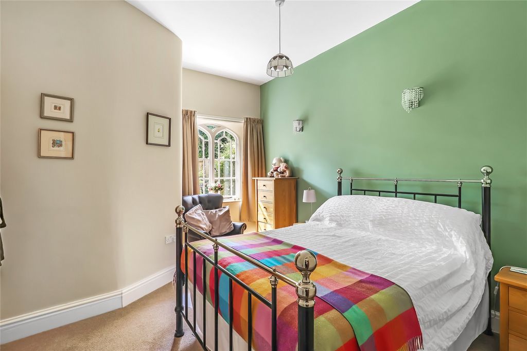
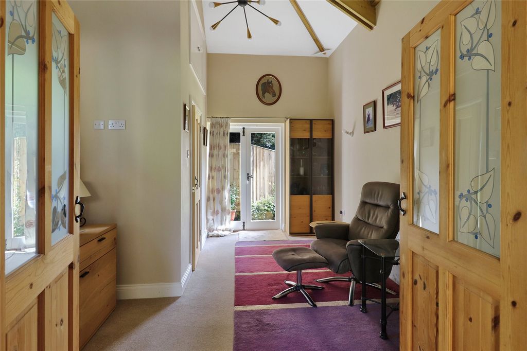
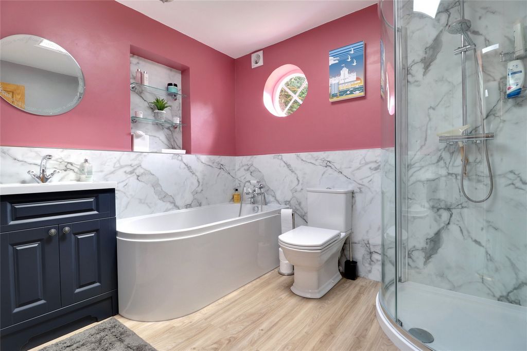
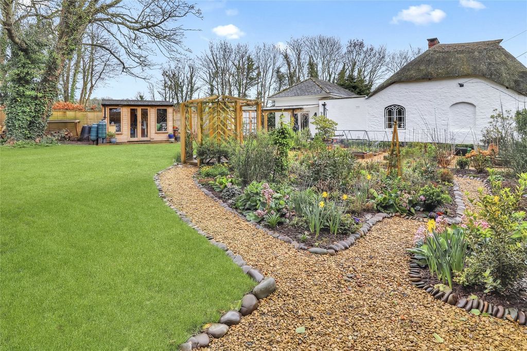
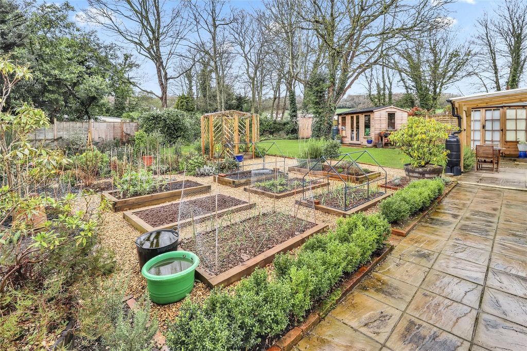
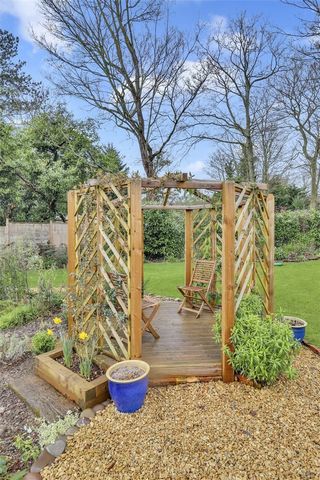
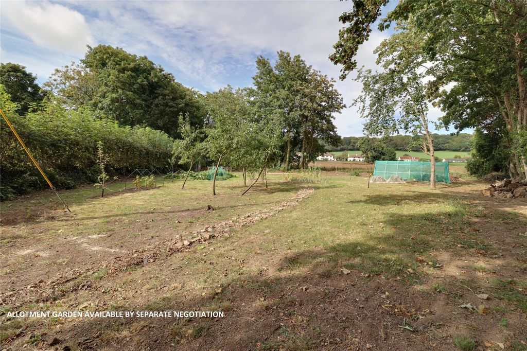
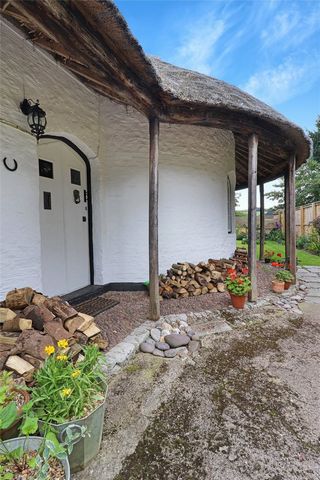
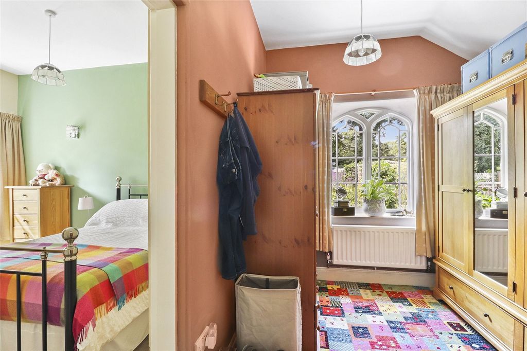
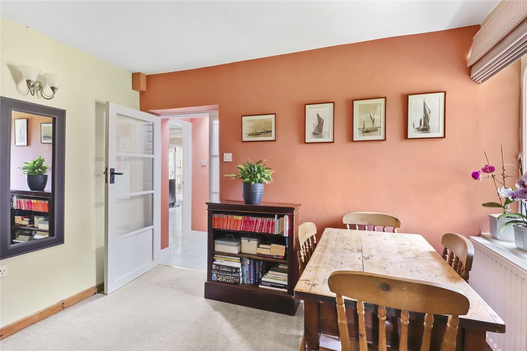
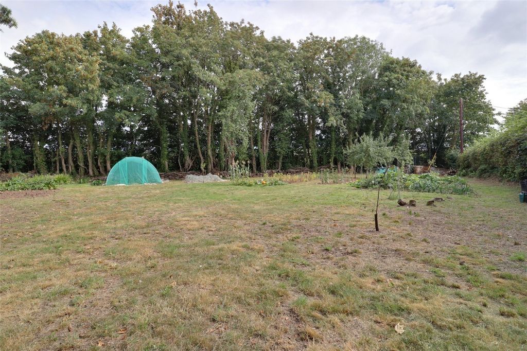
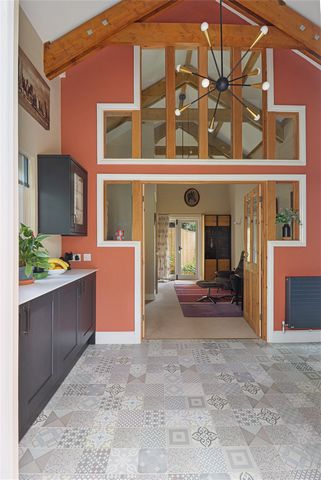
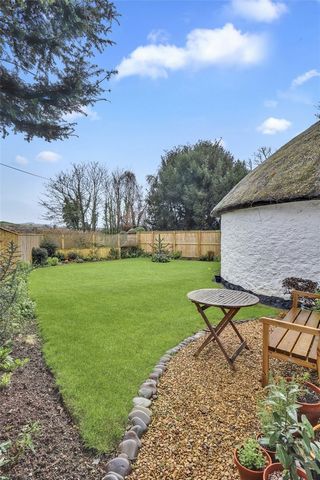
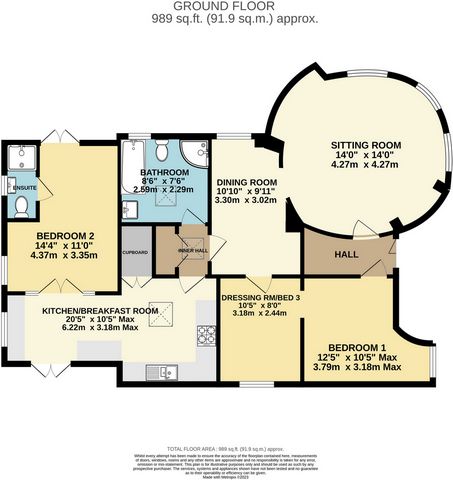
Chapel Cleeve is situated approximately third of a mile from the seafront at Blue Anchor and approximately six miles from the coastal resort of Minehead with shopping, banking and recreational facilities. The county town of Taunton is approximately nineteen miles to the east with mainline rail connections (London Paddington approx. 2 hours) and access to the motorway network via Junction 25 of the M25. For those who enjoy exploring the countryside the Exmoor, Quantock and Brendon Hills and many other beauty spots are close at hand.SERVICES
Mains water, electricity and drainage. LPG fired central heating with underground tank. TENURE
FreeholdCOUNCIL TAX
Band BHall 7' x 4'8" (2.13m x 1.42m).Sitting Room 14' x 14' (4.27m x 4.27m). Circular roomDining Room 10'10" x 9'11" (3.3m x 3.02m). MaxInner HallKitchen/breakfast room 20'5" x 10'5" (6.22m x 3.18m). MaxBedroom 1 12'5" x 10'5" (3.78m x 3.18m). MaxDressing Room/Bed 3 10'5" x 8' (3.18m x 2.44m).Bedroom 2 14'4" x 11' (4.37m x 3.35m).En-Suite Shower Room 7'5" x 3'2" (2.26m x 0.97m).Bathroom 8'6" x 7'6" (2.6m x 2.29m).SERVICES Mains water, electricity and drainage. LPG fired central heating with underground tank.TENURE FreeholdCOUNCIL TAX Band BFrom our office in Minehead proceed on A39 towards Williton bypassing Dunster. After reaching the village of Carhampton (approximately 4 miles) proceed through the village and take the left hand turn signposted Blue Anchor. Follow the road to Blue Anchor and proceed along the seafront to the end and take the right hand turn signposted Chapel Cleeve and Old Cleeve. Follow the road for approximately half a mile taking the second stone pillared entrance where South Lodge is the first on the right.Features:
- Garden
- Parking Ver más Ver menos Believed to have been built in the 1830s as a gate house to the magnificent Chapel Cleeve Manor the property, which has been cleverly extended and sympathetically improved is of immense character charm with a wonderful atmosphere. Features include a delightful circular sitting room with open fireplace, many beautiful original windows some with shutters and a cobbled pillared veranda. The property stands in good size level cottage gardens which have been landscaped and there is the option of purchasing an allotment the opposite side of the lane by separate negotiation.The accommodation is arranged on the ground floor and comprises;Thatched Entrance Porch Cobbled flooring and bi fold entrance door to -Hall Radiator, cloaks hanging space and access to roof space.Sitting room A most interesting circular room overlooking the gardens through three windows with shutters, ornate plaster ceiling, open fireplace with slate hearth, vertical radiator and fitted carpet.Dining Room Again with garden views, radiator, access hatch to roof space and fitted carpet.Inner Hall Built in cupboard with factory insulated cylinder and immersion heater, roof light and laminate flooring.Fitted Kitchen/breakfast Room A double aspect room with double doors to outside and beautifully finished with a modern range of base and wall units with composite working surfaces and upstands, stainless steel single drainer sink unit with mixer tap, integrated appliances to include LPG hob, oven, fridge and dishwasher, stainless steel extractor hood with glass splashback, built in walk in double fronted cupboard, concealed LPG boiler heating the central heating and hot water, radiator, recessed spotlights, laminate flooring, part vaulted ceiling and roof light.Bedroom 1 Radiator, fitted carpet door to hall and connecting door to -Dressing Room/Bed 3 Shelved recess, radiator and fitted carpet.Bedroom 2 A versatile double aspect room with double doors to the garden, vaulted beamed ceiling with high level storage, vertical radiator and fitted carpetEn-Suite Shower Room Fitted with a three piece white and chrome suite comprising; low level W.C, vanity wash basin, tiled shower, electric bar heater, recessed spotlights, extractor fan and vinyl flooring.Bathroom Beautifully finished with a four piece white and chrome suite comprising; low level W.C, vanity wash basin, bath with mixer tap and hand shower, corner shower enclosure, feature porthole window, roof light, shelved recess, vertical radiator and vinyl flooring.Gardens and Parking The property is approached over a gravelled drive providing parking for several cars. A pedestrian gate from the private road gives access to the front entrance with its cobbled veranda and lawns leading off with flower and shrub borders and gravelled seating area enjoying views towards Old Cleeve and surrounding hills. A pedestrian gate gives access over a paved path to a further garden with gated access to the parking area. The gardens have been cleverly landscaped laid predominantly to lawn with mature trees, raised beds with gravelled pathways, flower and shrub beds, timber decked seating area with pergola and a covered patio immediately outside of the kitchen. Within the gardens there is a greenhouse, timber summerhouse/workshop 12' x 8', garden shed 6' x 6' and outside timber utility room with plumbing for washing machine.LOCATION
Chapel Cleeve is situated approximately third of a mile from the seafront at Blue Anchor and approximately six miles from the coastal resort of Minehead with shopping, banking and recreational facilities. The county town of Taunton is approximately nineteen miles to the east with mainline rail connections (London Paddington approx. 2 hours) and access to the motorway network via Junction 25 of the M25. For those who enjoy exploring the countryside the Exmoor, Quantock and Brendon Hills and many other beauty spots are close at hand.SERVICES
Mains water, electricity and drainage. LPG fired central heating with underground tank. TENURE
FreeholdCOUNCIL TAX
Band BHall 7' x 4'8" (2.13m x 1.42m).Sitting Room 14' x 14' (4.27m x 4.27m). Circular roomDining Room 10'10" x 9'11" (3.3m x 3.02m). MaxInner HallKitchen/breakfast room 20'5" x 10'5" (6.22m x 3.18m). MaxBedroom 1 12'5" x 10'5" (3.78m x 3.18m). MaxDressing Room/Bed 3 10'5" x 8' (3.18m x 2.44m).Bedroom 2 14'4" x 11' (4.37m x 3.35m).En-Suite Shower Room 7'5" x 3'2" (2.26m x 0.97m).Bathroom 8'6" x 7'6" (2.6m x 2.29m).SERVICES Mains water, electricity and drainage. LPG fired central heating with underground tank.TENURE FreeholdCOUNCIL TAX Band BFrom our office in Minehead proceed on A39 towards Williton bypassing Dunster. After reaching the village of Carhampton (approximately 4 miles) proceed through the village and take the left hand turn signposted Blue Anchor. Follow the road to Blue Anchor and proceed along the seafront to the end and take the right hand turn signposted Chapel Cleeve and Old Cleeve. Follow the road for approximately half a mile taking the second stone pillared entrance where South Lodge is the first on the right.Features:
- Garden
- Parking