702.172 EUR
3 hab
7 dorm
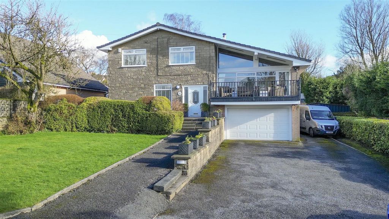
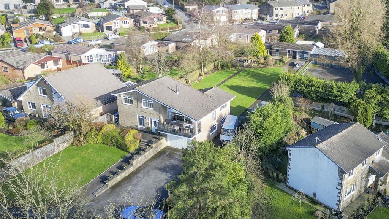
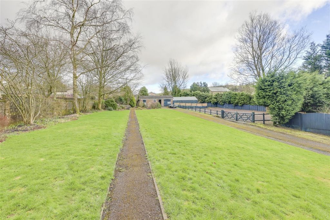
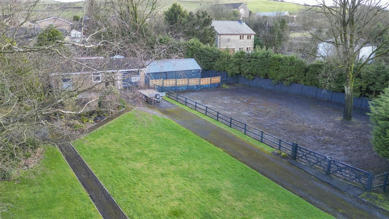
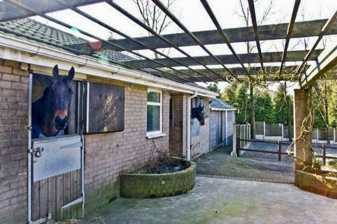
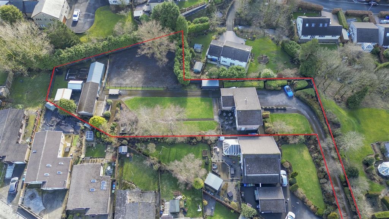
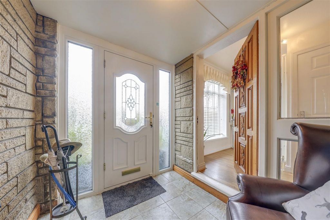
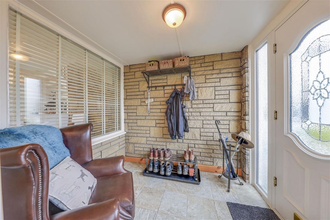
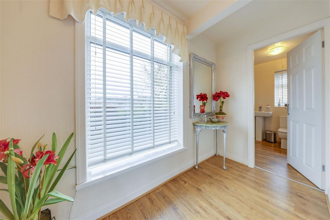
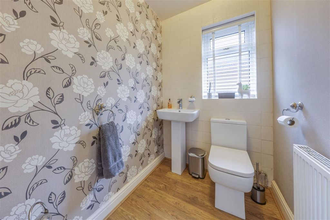
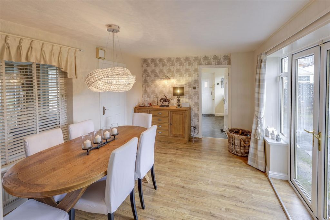
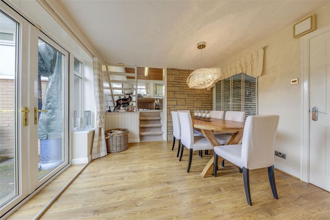
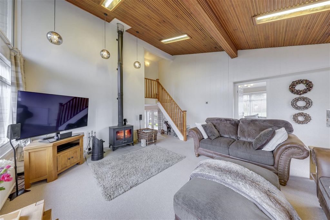
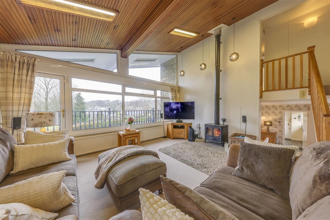
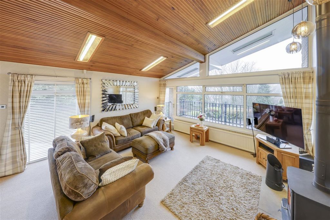
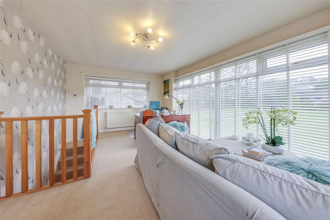
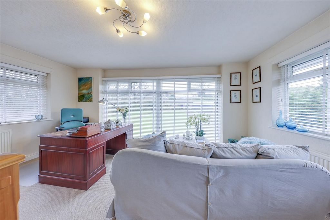
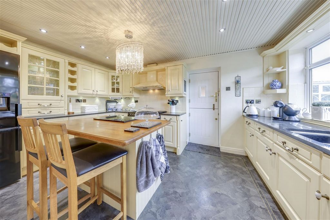
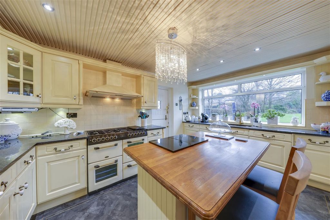
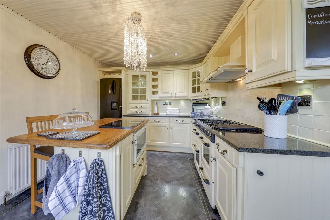
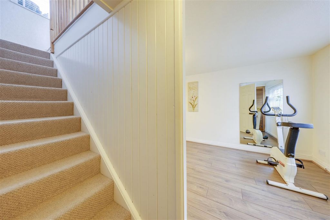
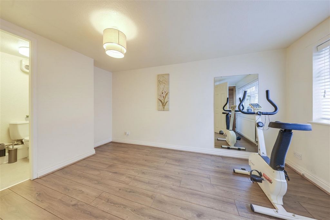
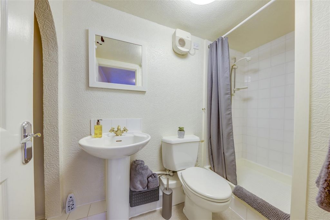
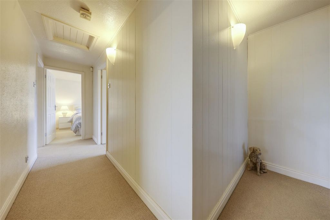
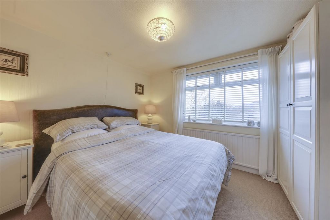
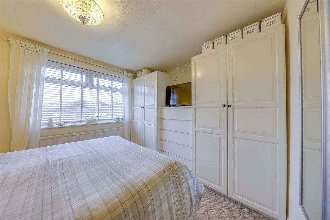
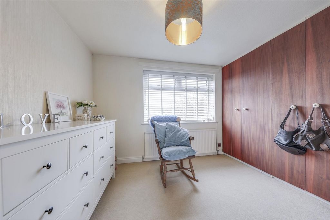
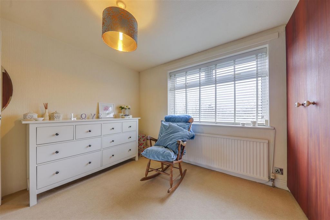
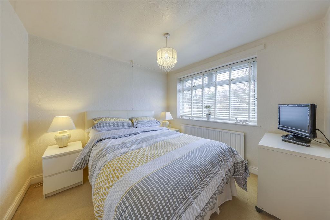
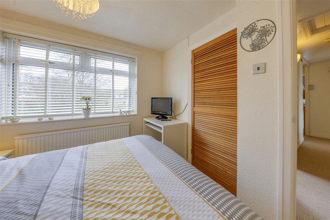
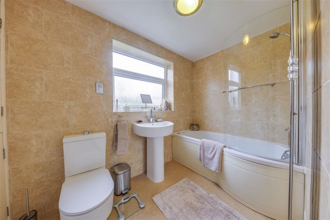
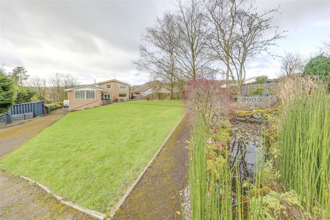
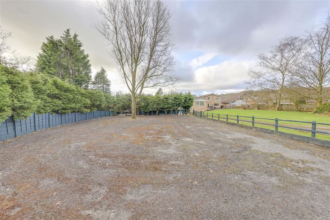
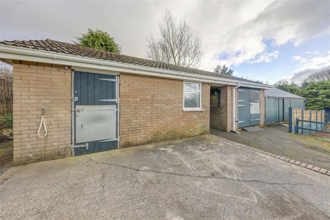
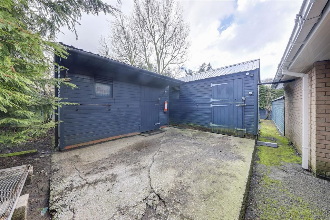
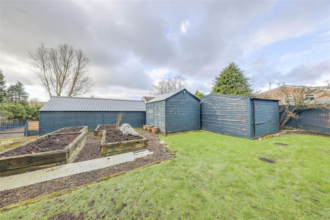

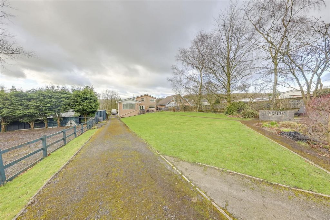
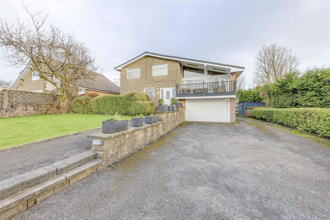
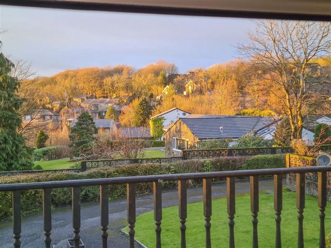
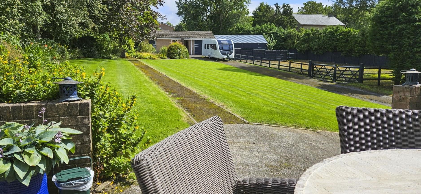
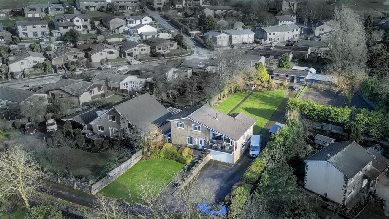
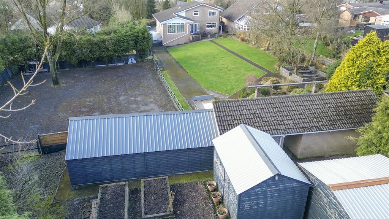
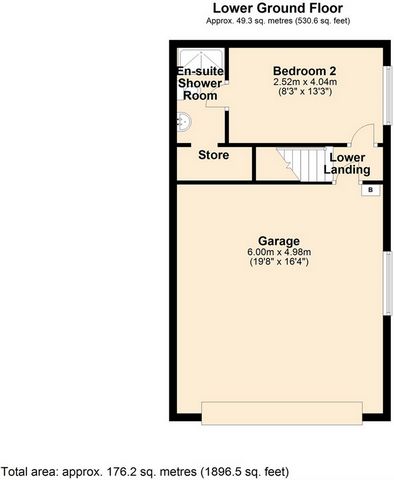
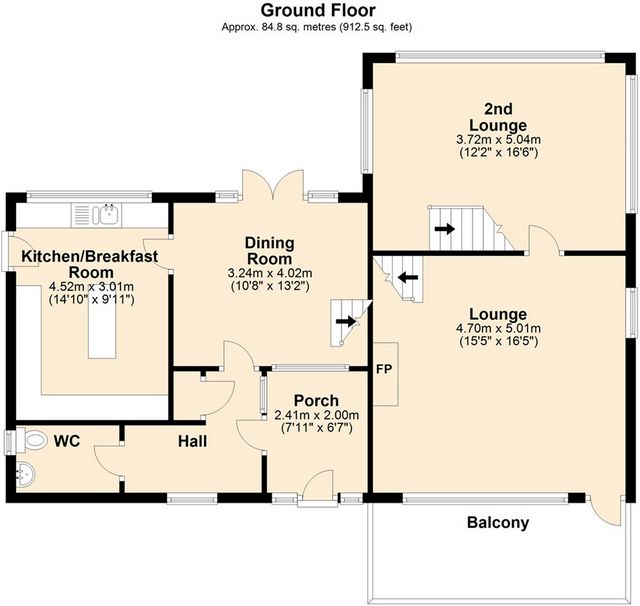
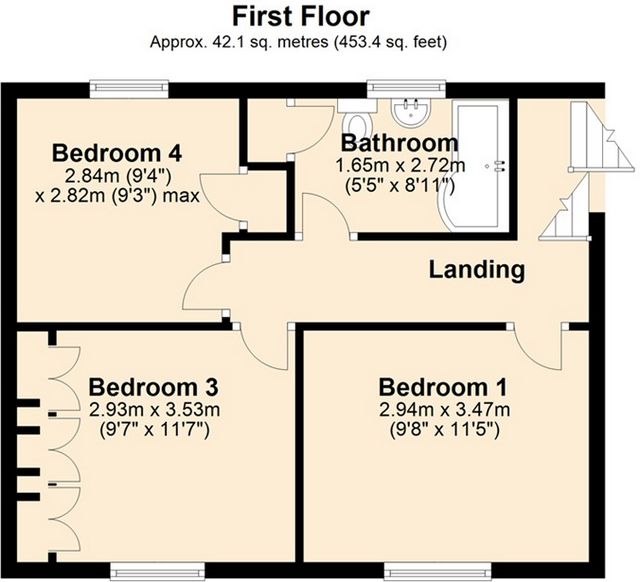
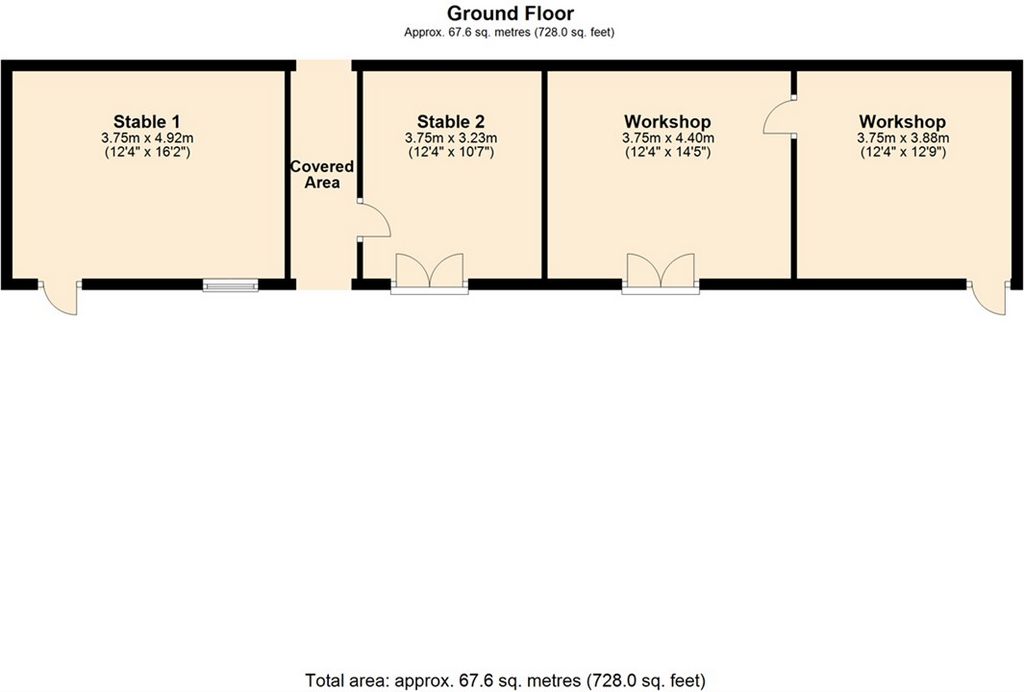
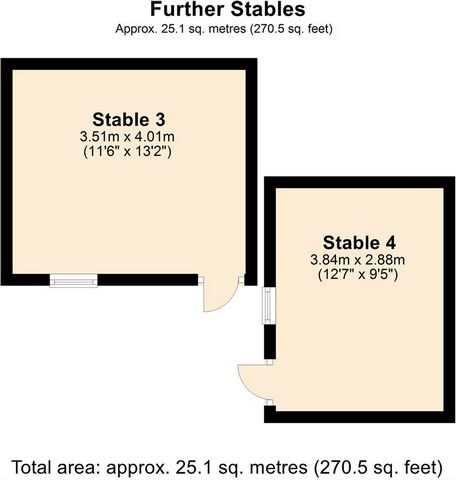
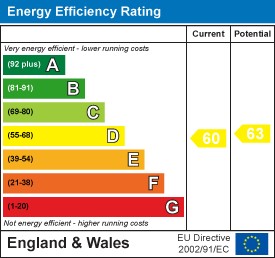
Tenure: Freehold
Stamp Duty: 0% up to £250,000, 5% of the amount between £250,001 & £925,000, 10% of the amount between £925,001 & £1,500,000, 12% of the remaining amount above £1,500,000. For some purchases, an additional 3% surcharge may be payable on properties with a sale price of £40,000 and over. Please call us for any clarification on the new Stamp Duty system or to find out what this means for your purchase. Disclaimer F&C - Unless stated otherwise, these details may be in a draft format subject to approval by the property's vendors. Your attention is drawn to the fact that we have been unable to confirm whether certain items included with this property are in full working order. Any prospective purchaser must satisfy themselves as to the condition of any particular item and no employee of Fine & Country has the authority to make any guarantees in any regard. The dimensions stated have been measured electronically and as such may have a margin of error, nor should they be relied upon for the purchase or placement of furnishings, floor coverings etc. Details provided within these property particulars are subject to potential errors, but have been approved by the vendor(s) and in any event, errors and omissions are excepted. These property details do not in any way, constitute any part of an offer or contract, nor should they be relied upon solely or as a statement of fact. In the event of any structural changes or developments to the property, any prospective purchaser should satisfy themselves that all appropriate approvals from Planning, Building Control etc, have been obtained and complied with.Features:
- Garden
- Parking Ver más Ver menos This fantastic 4 bedroom detached home has great equestrian facilities, including stables, 80x50 manege / arena, good size gardens and ample parking. With bike rides, walks and horse riding trails almost on the doorstep, there are countless options here. This well-presented property offers good size accommodation and a great location, on a plot of approximately 0.7 acres, which is convenient and accessible too.Oakenclough House, Oaken Close, Bacup, Rossendale is an unusual home with a great combination of living accommodation and outdoor / equestrian aspects too. Occupying a generous plot, the property has attractive outlooks and offers scope for a variety of potential uses as a result. With a ground floor bedroom with en-suite adding further flexibility too, there is ideal provision for guests or the property could even suit a multi-generational living arrangement.Adding to its appeal, with the long driveway and ample parking provision, the property has lots of space for vehicles, while the generous gardens , 4 stables, 2 workshops and veggie-growing space, this lovely home could also be a great purchase for keen gardeners, those enjoying outdoor pursuits or of course, those with equestrian interests too. Viewing here is most highly recommended and available, by appointment only, through our Rawtenstall office.As an additional consideration, this property could provide ideal scope for development, with proposed plans suggested for the construction of several bungalows within the curtilage of the site. This would of course, be subject to planning permission and any other necessary consents.Internally, this property briefly comprises: Entrance Porch, Hall, Downstairs WC, Dining Room, Breakfast Kitchen, Lounge, Balcony, 2nd Lounge. Lower Landing off to Bedroom 2, En-Suite Shower Room, Under Stairs Store, Integral Garage Access. First floor Landing off to Bedrooms 1, 3 & 4 and the Family Bathroom.Externally, in addition to the Integral Garage, there is also off road Driveway Parking provision, Gardens to Front & Rear, Block of 4 Stables with water and electric, Manege / Arena, 2x Workshops & Veggie Area.This property sits in a comparatively tucked-away position, accessed by a long driveway belonging to the owners and giving a good degree of privacy. Surrounding countryside amenities including walks, cycle routes and horse trails add to the location's appeal, which is also within convenient reach of local facilities in Bacup centre too. Porch - 2.41m x 2.00m (7'11" x 6'7") - Hall - 2.60m x 2.72m (8'6" x 8'11") - Wc - 1.33m x 2.05m (4'4" x 6'9") - Dining Room - 3.24m x 4.02m (10'8" x 13'2") - Kitchen/Breakfast Room - 4.52m x 3.01m (14'10" x 9'11") - Lounge - 4.70m x 5.01m (15'5" x 16'5") - Stairs Up to Lounge Balcony - 2nd Lounge - 3.72m x 5.04m (12'2" x 16'6") - Lower Landing - Bedroom 2 - 2.52m x 4.04m (8'3" x 13'3") - En-Suite Shower Room - 2.50m x 1.26m (8'2" x 4'2") - Under Stairs Store - 0.88m x 1.97m (2'11" x 6'6") - First Floor Landing - Bedroom 1 - 2.94m x 3.47m (9'8" x 11'5") - Bedroom 3 - 2.93m x 3.53m (9'7" x 11'7") - Bedroom 4 - 2.84m x 2.82m (9'4" x 9'3") - Bathroom - 1.65m x 2.72m (5'5" x 8'11") - Integral Garage - Driveway & Parking - Front Garden - Rear Garden - 2 X Stable & 2 X Workshops - Manege - 24.38m x 15.24m (80 x 50 ) - 2 X Stables & Veggie Area - Additional Wood Store - Agents Notes - Council Tax: Band 'E'
Tenure: Freehold
Stamp Duty: 0% up to £250,000, 5% of the amount between £250,001 & £925,000, 10% of the amount between £925,001 & £1,500,000, 12% of the remaining amount above £1,500,000. For some purchases, an additional 3% surcharge may be payable on properties with a sale price of £40,000 and over. Please call us for any clarification on the new Stamp Duty system or to find out what this means for your purchase. Disclaimer F&C - Unless stated otherwise, these details may be in a draft format subject to approval by the property's vendors. Your attention is drawn to the fact that we have been unable to confirm whether certain items included with this property are in full working order. Any prospective purchaser must satisfy themselves as to the condition of any particular item and no employee of Fine & Country has the authority to make any guarantees in any regard. The dimensions stated have been measured electronically and as such may have a margin of error, nor should they be relied upon for the purchase or placement of furnishings, floor coverings etc. Details provided within these property particulars are subject to potential errors, but have been approved by the vendor(s) and in any event, errors and omissions are excepted. These property details do not in any way, constitute any part of an offer or contract, nor should they be relied upon solely or as a statement of fact. In the event of any structural changes or developments to the property, any prospective purchaser should satisfy themselves that all appropriate approvals from Planning, Building Control etc, have been obtained and complied with.Features:
- Garden
- Parking Cette fantastique maison individuelle de 4 chambres dispose d’excellentes installations équestres, y compris des écuries, un manège / arène 80x50, des jardins de bonne taille et un grand parking. Avec des balades à vélo, des promenades et des sentiers équestres presque à proximité, il y a d’innombrables options ici. Cette propriété bien présentée offre un hébergement de bonne taille et un excellent emplacement, sur un terrain d’environ 0,7 acres, ce qui est pratique et accessible également.Oakenclough House, Oaken Close, Bacup, Rossendale est une maison inhabituelle avec une excellente combinaison d’hébergement et d’aspects extérieurs / équestres également. Occupant un terrain généreux, la propriété offre des perspectives attrayantes et offre ainsi la possibilité d’une variété d’utilisations potentielles. Avec une chambre au rez-de-chaussée avec salle de bains privative ajoutant également plus de flexibilité, il y a une disposition idéale pour les invités ou la propriété pourrait même convenir à un cadre de vie multigénérationnel.En plus de son attrait, avec la longue allée et un grand parking, la propriété dispose de beaucoup d’espace pour les véhicules, tandis que les jardins généreux, 4 écuries, 2 ateliers et l’espace de culture de légumes, cette belle maison pourrait également être un excellent achat pour les jardiniers passionnés, ceux qui aiment les activités de plein air ou bien sûr, ceux qui ont des intérêts équestres aussi. La visite ici est fortement recommandée et disponible, sur rendez-vous uniquement, par l’intermédiaire de notre bureau de Rawtenstall.En tant que considération supplémentaire, cette propriété pourrait offrir une portée idéale pour le développement, avec des plans proposés pour la construction de plusieurs bungalows dans le périmètre du site. Cela serait bien sûr soumis à un permis de construire et à tout autre consentement nécessaire.À l’intérieur, cette propriété comprend brièvement : Porche d’entrée, Hall, WC au rez-de-chaussée, Salle à manger, Cuisine pour le petit-déjeuner, Salon, Balcon, 2ème salon. Palier inférieur menant à la chambre 2, salle de douche attenante, magasin sous l’escalier, accès au garage intégré. Palier du premier étage vers les chambres 1, 3 et 4 et la salle de bains familiale.À l’extérieur, en plus du garage intégral, il y a aussi une disposition de parking hors route, des jardins à l’avant et à l’arrière, un bloc de 4 écuries avec eau et électricité, Manège / Arène, 2x ateliers et espace végétarien.Cette propriété se trouve dans une position relativement cachée, accessible par une longue allée appartenant aux propriétaires et offrant un bon degré d’intimité. Les commodités de la campagne environnante, notamment les promenades, les pistes cyclables et les sentiers équestres, ajoutent à l’attrait de l’emplacement, qui est également à proximité des installations locales du centre de Bacup. Véranda - 2,41 m x 2,00 m (7'11 » x 6'7 ») - Hall - 2,60 m x 2,72 m (8'6 » x 8'11 ») - Wc - 1,33 m x 2,05 m (4'4 » x 6'9 ») - Salle à manger - 3,24 m x 4,02 m (10'8 » x 13'2 ») - Cuisine/Salle de petit-déjeuner - 4.52m x 3.01m (14'10 » x 9'11 ») - Salon - 4,70 m x 5,01 m (15'5 » x 16'5 ») - Escalier menant au salon Balcon- 2ème salon - 3,72 m x 5,04 m (12'2 » x 16'6 ») - Palier inférieur - Chambre 2 - 2,52 m x 4,04 m (8'3 » x 13'3 ») - Salle de douche attenante - 2,50 m x 1,26 m (8'2 » x 4'2 ») - Magasin sous les escaliers - 0,88 m x 1,97 m (2'11 » x 6'6 ») - Palier du premier étage - Chambre 1 - 2,94 m x 3,47 m (9'8 » x 11'5 ») - Chambre 3 - 2,93 m x 3,53 m (9'7 » x 11'7 ») - Chambre 4 - 2,84 m x 2,82 m (9'4 » x 9'3 ») - Salle de bain - 1,65 m x 2,72 m (5'5 » x 8'11 ») - Garage intégral - Allée et stationnement - Jardin avant - Jardin arrière - 2 x Écurie & 2 x Ateliers - Manège - 24,38 m x 15,24 m (80 x 50 ) - 2 x écuries et espace potager - Magasin de bois supplémentaire - Notes des agents - Taxe d’habitation : Tranche 'E'
Occupation : Pleine propriété
Droit de timbre : 0 % jusqu’à 250 000 £, 5 % du montant entre 250 001 £ et 925 000 £, 10 % du montant entre 925 001 £ et 1 500 000 £, 12 % du montant restant au-delà de 1 500 000 £. Pour certains achats, un supplément supplémentaire de 3 % peut être payable sur les propriétés dont le prix de vente est de 40 000 £ et plus. N’hésitez pas à nous appeler pour toute clarification sur le nouveau système de droit de timbre ou pour savoir ce que cela signifie pour votre achat. Avis de non-responsabilité F&C - Sauf indication contraire, ces détails peuvent être sous forme de projet sous réserve de l’approbation des vendeurs de la propriété. Nous attirons votre attention sur le fait que nous n’avons pas été en mesure de confirmer si certains éléments inclus dans cet établissement sont en parfait état de fonctionnement. Tout acheteur potentiel doit s’assurer de l’état de tout article particulier et aucun employé de Fine & Country n’a le pouvoir de donner des garanties à quelque égard que ce soit. Les dimensions indiquées ont été mesurées électroniquement et, en tant que telles, peuvent présenter une marge d’erreur, ni ne doivent être utilisées pour l’achat ou la pose de meubles, de revêtements de sol, etc. Les détails fournis dans ces détails de propriété sont sujets à des erreurs potentielles, mais ont été approuvés par le(s) vendeur(s) et, en tout état de cause, les erreurs et omissions sont exclues. Ces données immobilières ne constituent en aucun cas une partie d’une offre ou d’un contrat, et ne doivent pas être considérées uniquement ou comme une déclaration de fait. En cas de modifications structurelles ou de développements de la propriété, tout acheteur potentiel doit s’assurer que toutes les approbations appropriées de la planification, du contrôle des bâtiments, etc., ont été obtenues et respectées.Features:
- Garden
- Parking