701.409 EUR
4 hab
5 dorm
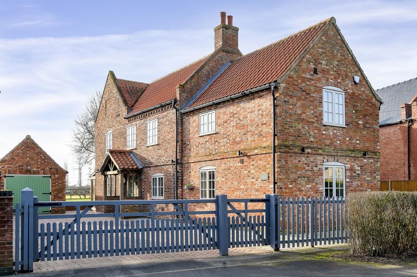
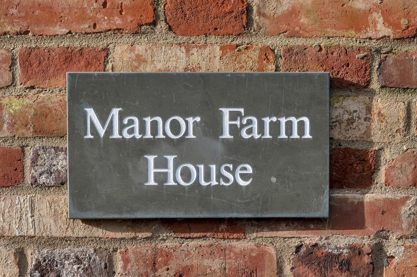
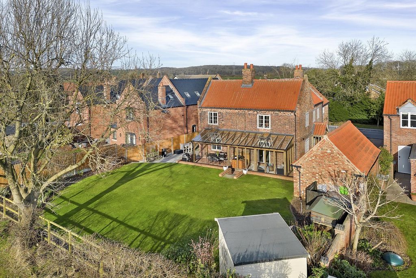
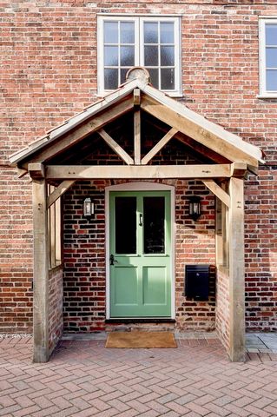
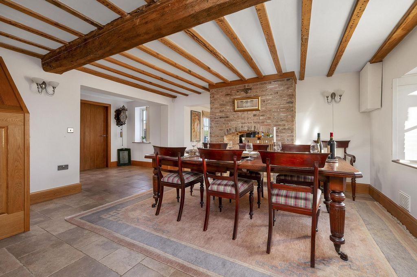
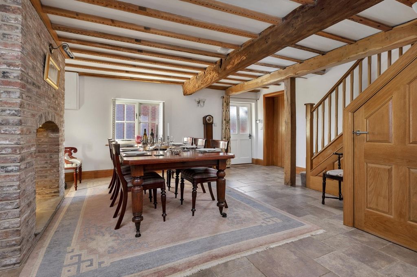
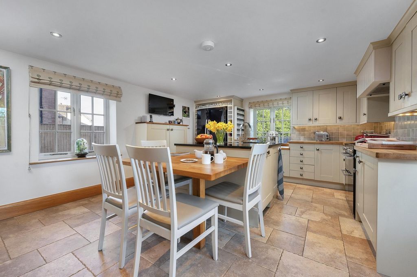
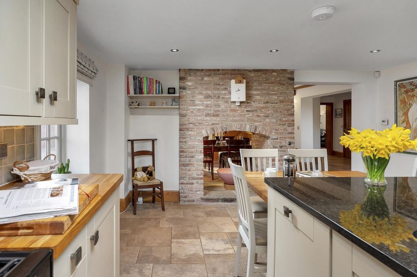
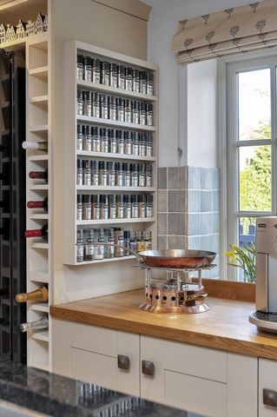
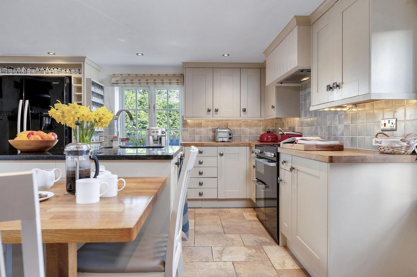
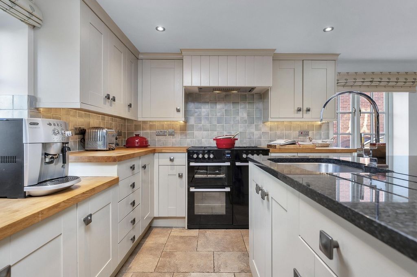
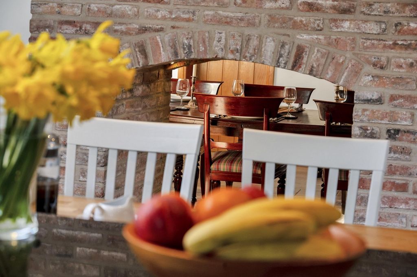
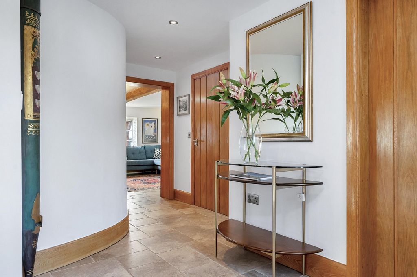
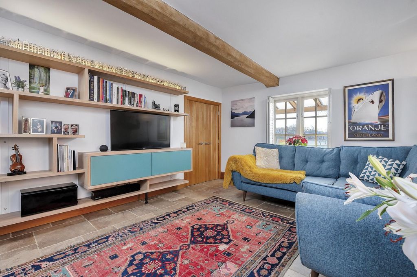
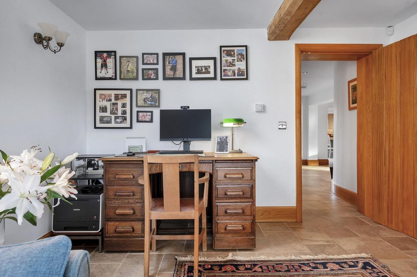
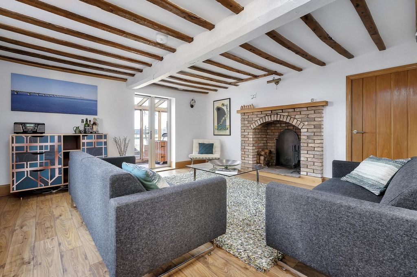
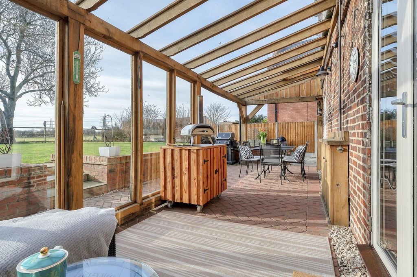
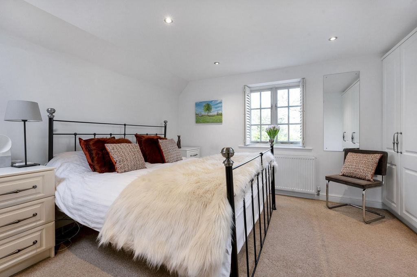
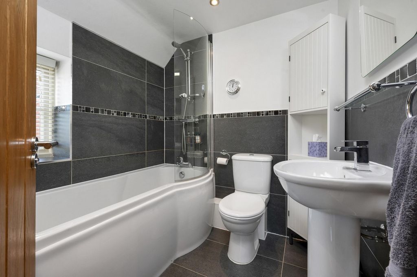
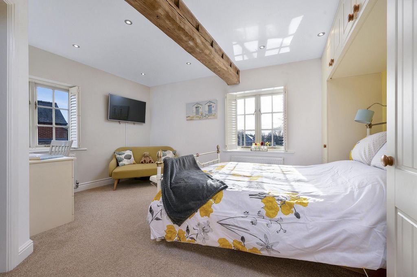
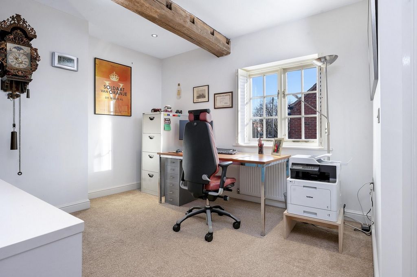
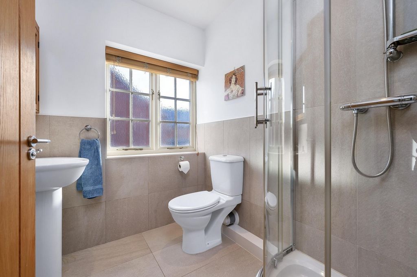
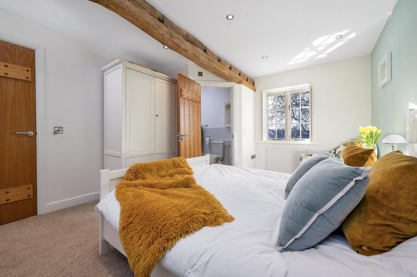
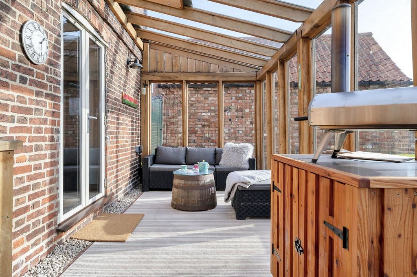
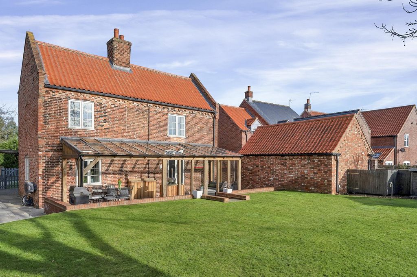
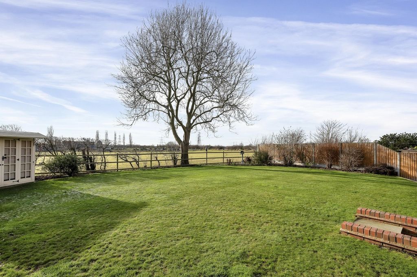
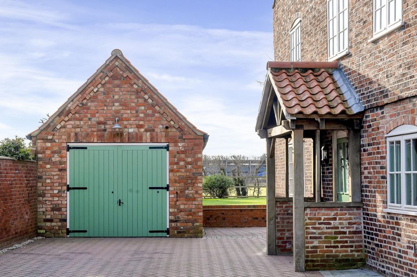
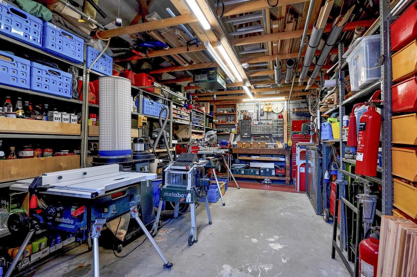
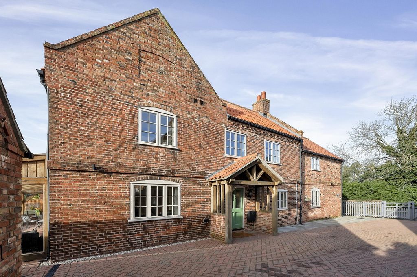
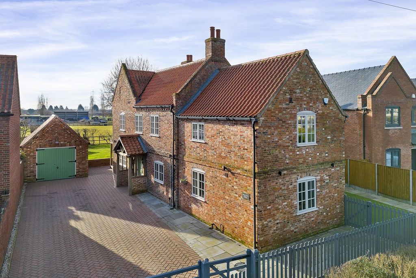
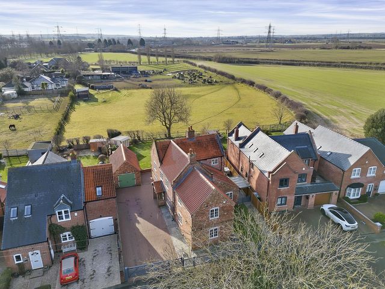
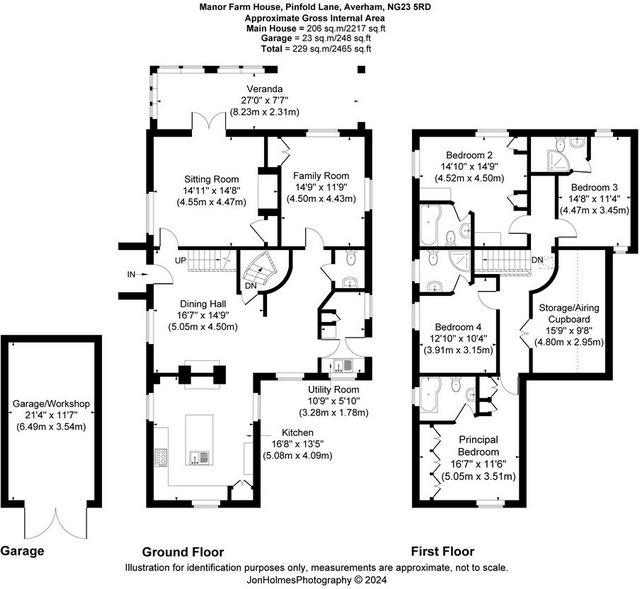
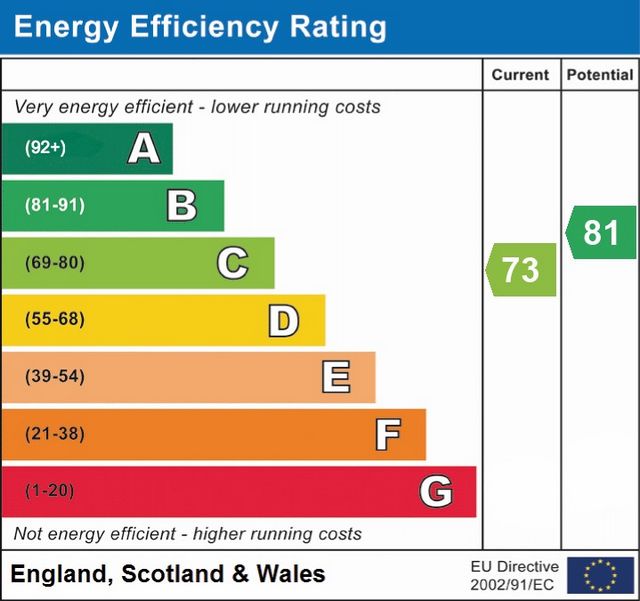
Features:
- Garage
- Garden Ver más Ver menos Manor Farm House stands as an elegant and character-filled extended detached residence, gracefully situated in a cul-de-sac. Boasting three reception rooms, a dining kitchen, and four bedrooms, each with en-suite facilities. This home extends to 2217 sq.ft, retaining many original features this seamless layout creates a versatile, dynamic and stylish living space ideal for both entertaining and family living. The front of the property features a gated driveway providing ample parking and access to a spacious garage. Meanwhile, the rear reveals a south-facing, low- maintenance garden with a superb part enclosed veranda and picturesque views of the surrounding countryside.GROUND FLOOR ACCOMMODATIONManor Farm House, originally two cottages dating back to 1900, underwent a comprehensive refurbishment and extension in 2014, transforming it into a spacious and characterful detached home with four bedrooms.Upon entering, you are welcomed by a charming reception/dining hallway featuring an exposed beamed ceiling, a distinctive two-way red brick fireplace/chimney breast with stone hearth and panelled an oak door leading to a wine cellar accessed by four steps. The room also houses a staircase to the first floor, a doorway to the sitting room, opens into the dining kitchen, and connects to a side lobby/hallway.GROUND FLOOR CONTINUEDThe side lobby/hallway provides access to three doors leading to a convenient utility room, a guest cloakroom, and a well-positioned family room. The utility room has fitted preparation surfaces, sink, appliance space for washing machine and tumble dryer - also serving a boot room having a back door. The family room is generously sized, featuring a large built-in storage cupboard, a dual aspect, and views over the garden and surrounding countryside.The dining kitchen is bathed in natural light from three windows and thoughtfully equipped with extensive wooden surfaces, storage cupboards, drawers, wine and spice rack. There is a range cooker, integrated dishwasher and American fridge/ freezer. The granite central island features an integrated sink and connects to a fitted breakfast table which can accommodate four people. Finally, the sitting room is a beautifully balanced space, offering built-in storage, a feature red brick fireplace with stone hearth - ideal for a wood-burning stove, a beamed ceiling, and a dual aspect with french doors to rear leading to a veranda with views over the garden and surrounding countrysideFIRST FLOOROn the first floor, four well-proportioned bedrooms, each with its own en-suite, await. Two of the bedrooms boast the luxury of having baths. The principal bedroom features fitted wardrobes, while bedrooms 2 and 3 enjoy a rear aspect with scenic views. Additionally, a particularly spacious walk-in airing cupboard provides easily accessible storage, also housing the gas boiler and hot water cylinder.GARDENS & GROUNDSAt the front of the property, a gated brick paved driveway offers abundant parking and access to a spacious detached garage, having light and power - currently utilised by the present owner for woodworking and various hobbies. Towards the rear, a partly open glazed veranda constructed from green oak captures a southerly perspective, providing scenic views of the garden and surrounding countryside—ideal for both entertaining and leisurely relaxation. The garden, designed for easy maintenance, features a well-kept lawn and abundantly stocked borders. A patio extends to the side, leading to the door of the utility room and an additional fenced garden area. Within the garden, there is a summer house, a wood store, and a discreet storage area.LOCAL AREAAverham, a highly convenient village, is strategically located 5 miles to the East of Southwell – a vibrant Minster Town renowned for its excellent amenities, diverse sporting and cultural activities, and a concentration of professional services along Queen Street and King Street. The village falls within the catchment area of the prestigious Minster School in Southwell, known for delivering outstanding education across various age groups. Moreover, Averham is situated just 4 miles to the West of Newark on Trent, providing an extensive array of amenities and for the commuter direct rail access to the city of London in 1 hr 15 mins via Newark Northgate station. The village also offers easy access to the A46 and A1 road networks.INFORMATIONServices: Gas fired central heating (wet underfloor heating to the ground floor), mains electricity, water and drainage are understood to be connected. We have not tested an apparatus, equipment, fittings or services and so cannot verify that they are in working order. The buyer is advised to obtain verification from their solicitor or surveyor.TENUREFreeholdLOCAL AUTHORITYNewark & Sherwood District Council - Council Tax Band EDIRECTIONSPlease use what3words app - arrives.happily.earphones
Features:
- Garage
- Garden Manor Farm House to elegancka i pełna charakteru długa wolnostojąca rezydencja, wdzięcznie położona w ślepej uliczce. Do dyspozycji Gości są trzy pokoje recepcyjne, kuchnia z jadalnią oraz cztery sypialnie, każda z łazienką. Ten dom rozciąga się na 2217 stóp kwadratowych, zachowując wiele oryginalnych funkcji, ten płynny układ tworzy wszechstronną, dynamiczną i stylową przestrzeń życiową, idealną zarówno do rozrywki, jak i życia rodzinnego. Z przodu nieruchomości znajduje się ogrodzony podjazd zapewniający duży parking i dostęp do przestronnego garażu. Tymczasem z tyłu odsłania się południowy, łatwy w utrzymaniu ogród ze wspaniałą częścią zamkniętą werandą i malowniczymi widokami na okolicę.ZAKWATEROWANIE NA PARTERZEManor Farm House, pierwotnie dwa domki z 1900 roku, przeszedł kompleksowy remont i rozbudowę w 2014 roku, przekształcając go w przestronny i charakterny dom wolnostojący z czterema sypialniami.Po wejściu wita Cię urocza recepcja/jadalnia z odsłoniętym belkowym sufitem, charakterystycznym dwukierunkowym kominkiem/kominem z czerwonej cegły z kamiennym paleniskiem i dębowymi drzwiami prowadzącymi do piwnicy z winami, do której prowadzą cztery schody. W pokoju znajdują się również schody na pierwsze piętro, drzwi do salonu, otwiera się na kuchnię jadalną i łączy się z bocznym holem/korytarzem.PARTER CIĄG DALSZYBoczny hol/korytarz zapewnia dostęp do trojga drzwi prowadzących do wygodnego pomieszczenia gospodarczego, szatni dla gości i dobrze usytuowanego pokoju rodzinnego. W pomieszczeniu gospodarczym znajdują się powierzchnie przygotowawcze, zlewozmywak, miejsce na pralkę i suszarkę bębnową - służące również do pomieszczenia na buty z tylnymi drzwiami. Pokój rodzinny jest przestronny, wyposażony w dużą wbudowaną szafkę do przechowywania, podwójny aspekt oraz widok na ogród i okolicę.Kuchnia jadalna jest skąpana w naturalnym świetle z trzech okien i starannie wyposażona w obszerne drewniane powierzchnie, szafki do przechowywania, szuflady, stojak na wino i przyprawy. Do dyspozycji Gości jest kuchenka, zintegrowana zmywarka do naczyń oraz amerykańska lodówka/zamrażarka. Granitowa centralna wyspa ma zintegrowany zlew i łączy się z wyposażonym stołem śniadaniowym, który może pomieścić cztery osoby. Wreszcie, salon jest pięknie zrównoważoną przestrzenią, oferującą wbudowane miejsce do przechowywania, kominek z czerwonej cegły z kamiennym paleniskiem - idealny na piec opalany drewnem, belkowy sufit i podwójny aspekt z francuskimi drzwiami z tyłu, prowadzącymi na werandę z widokiem na ogród i okolicęPARTERNa pierwszym piętrze czekają cztery proporcjonalne sypialnie, każda z własną łazienką. Dwie sypialnie oferują luksus kąpieli. Główna sypialnia wyposażona jest w wbudowane szafy, a sypialnie 2 i 3 mają tylną część z malowniczym widokiem. Dodatkowo wyjątkowo pojemna szafka wentylacyjna typu walk-in zapewnia łatwy dostęp do przechowywania, mieszcząc również kocioł gazowy i zasobnik ciepłej wody.OGRODY I TERENYZ przodu posesji znajduje się ogrodzony, ceglany podjazd z kostki brukowej, oferujący duży parking i dostęp do przestronnego wolnostojącego garażu, posiadającego światło i energię elektryczną - obecnie wykorzystywaną przez obecnego właściciela do obróbki drewna i różnych hobby. Z tyłu znajduje się częściowo otwarta, przeszklona weranda wykonana z zielonego dębu, która zapewnia południową perspektywę, zapewniając malownicze widoki na ogród i okolicę - idealne zarówno do rozrywki, jak i spokojnego relaksu. Ogród, zaprojektowany z myślą o łatwej pielęgnacji, posiada zadbany trawnik i obficie zarybione rabaty. Z boku rozciąga się patio, prowadzące do drzwi pomieszczenia gospodarczego oraz dodatkowego ogrodzonego ogrodu. W ogrodzie znajduje się domek letniskowy, skład drewna i dyskretny schowek.OKOLICAAverham, bardzo dogodna wioska, jest strategicznie położona 5 mil na wschód od Southwell - tętniącego życiem Minster Town słynącego z doskonałych udogodnień, różnorodnych zajęć sportowych i kulturalnych oraz koncentracji profesjonalnych usług wzdłuż Queen Street i King Street. Wioska znajduje się w obszarze oddziaływania prestiżowej Minster School w Southwell, znanej z doskonałej edukacji w różnych grupach wiekowych. Co więcej, Averham znajduje się zaledwie 4 mile na zachód od Newark na Trent, zapewniając szeroki wachlarz udogodnień i dla osób dojeżdżających do pracy bezpośredni dostęp kolejowy do Londynu w ciągu 1 godziny i 15 minut przez stację Newark Northgate. Miejscowość oferuje również łatwy dostęp do sieci dróg A46 i A1.INFORMACJAUsługi: Centralne ogrzewanie gazowe (mokre ogrzewanie podłogowe do parteru), sieć elektryczna, woda i kanalizacja są podłączone. Nie testowaliśmy aparatury, sprzętu, armatury ani usług, więc nie możemy zweryfikować, czy są one sprawne. Zaleca się, aby kupujący uzyskał weryfikację od swojego prawnika lub rzeczoznawcy.KADENCJIWłasnościoweWŁADZE LOKALNERada Dystryktu Newark i Sherwood - Podatek Lokalny EWSKAZÓWKISkorzystaj z aplikacji what3words - arrives.happily.earphones
Features:
- Garage
- Garden