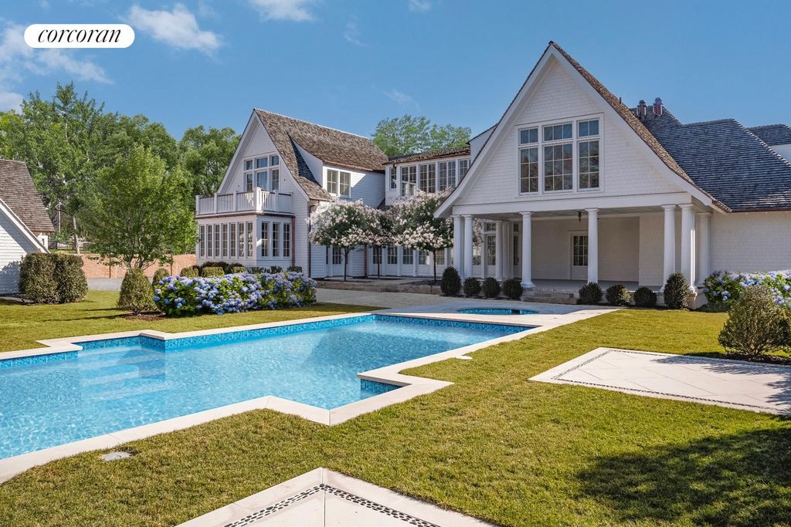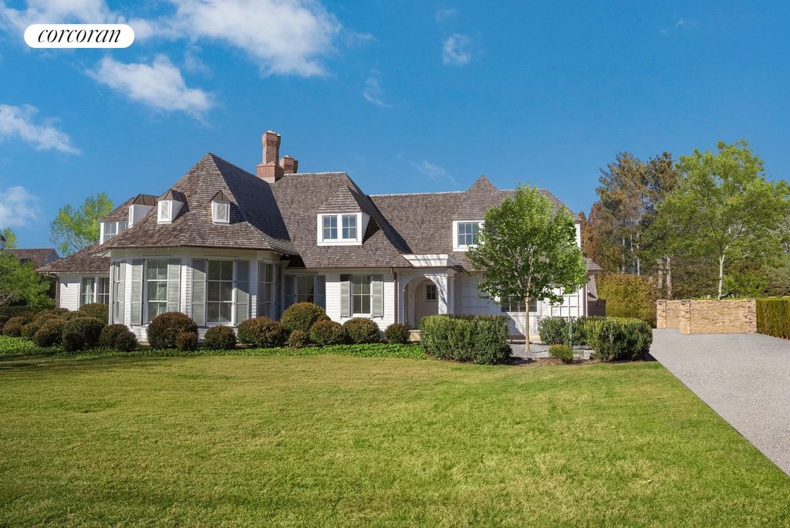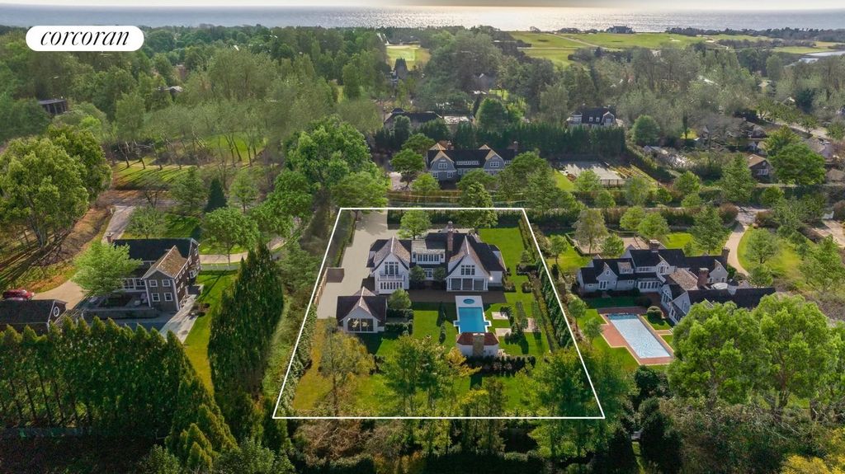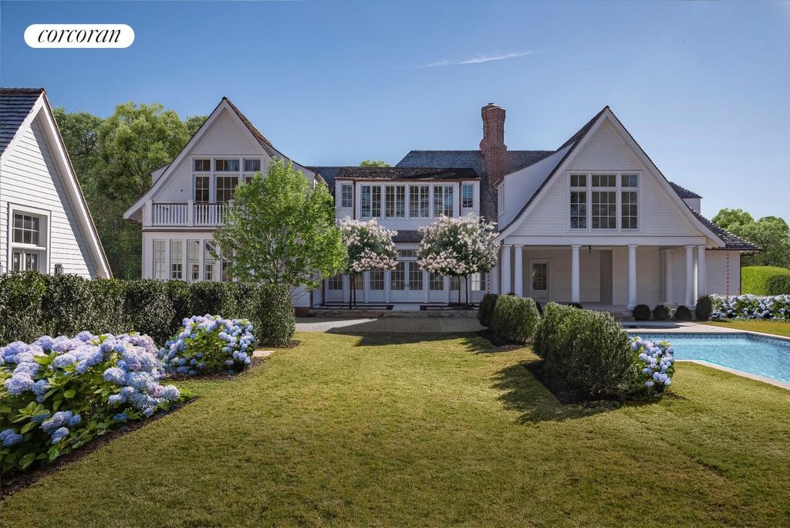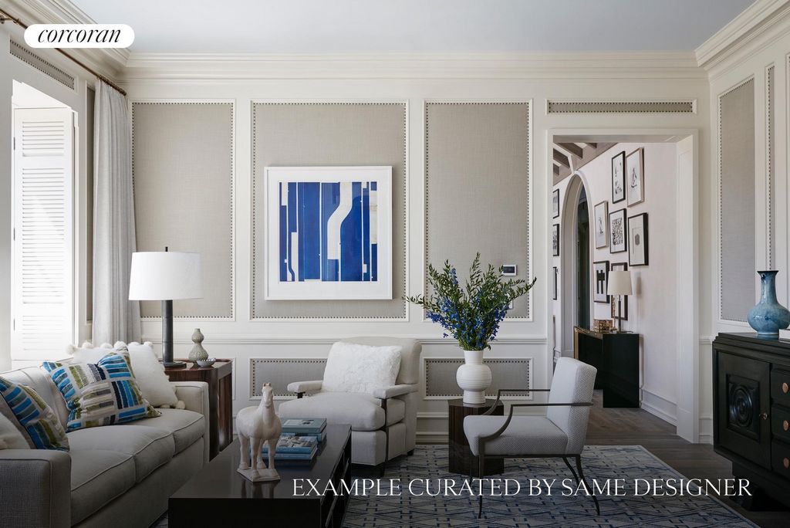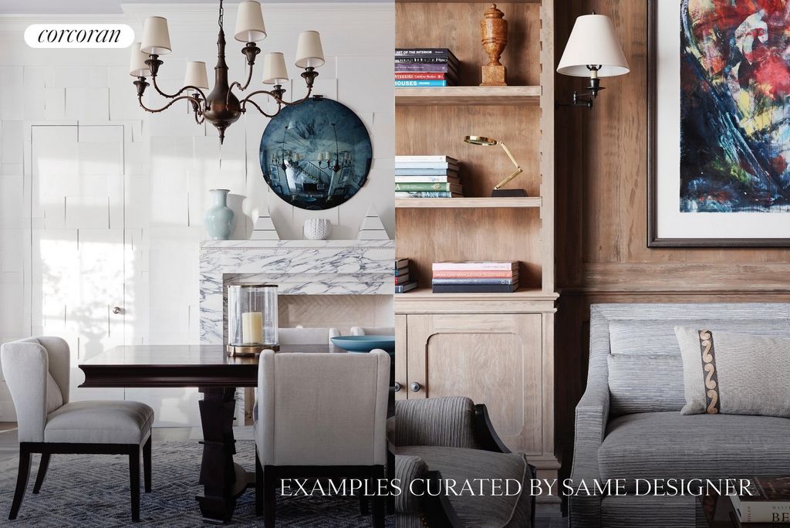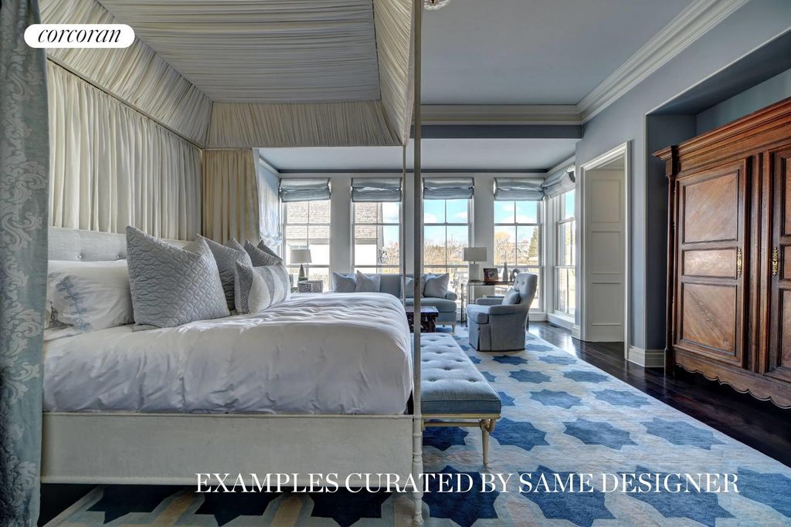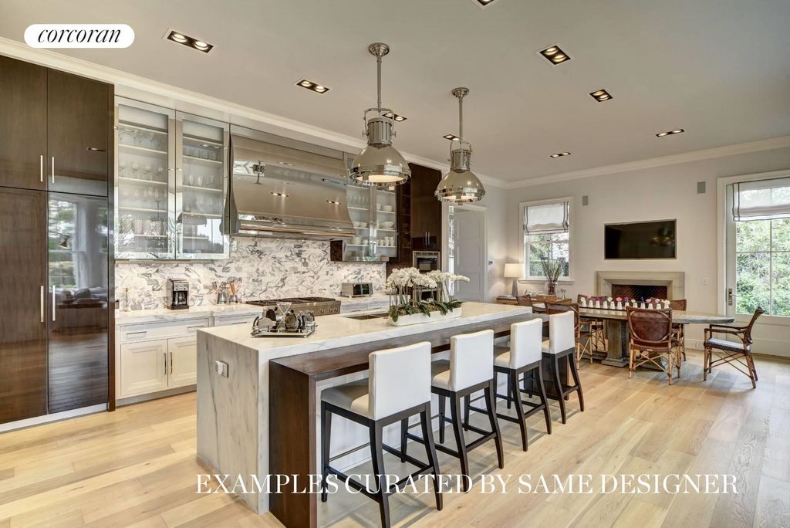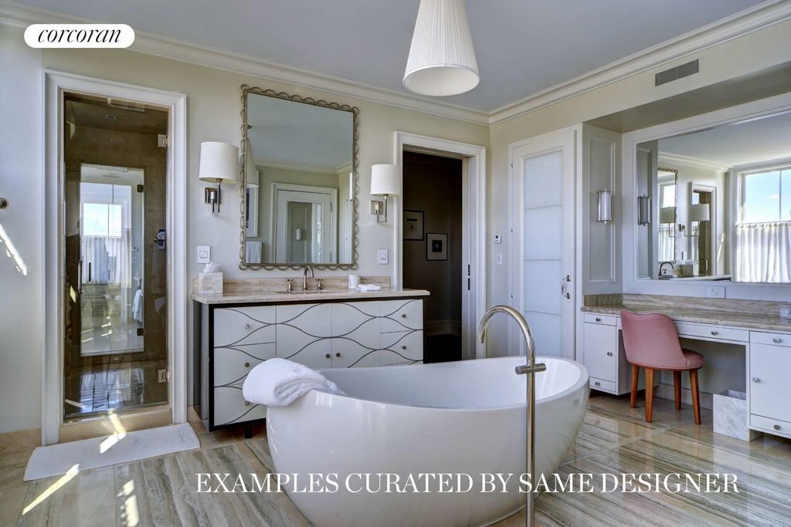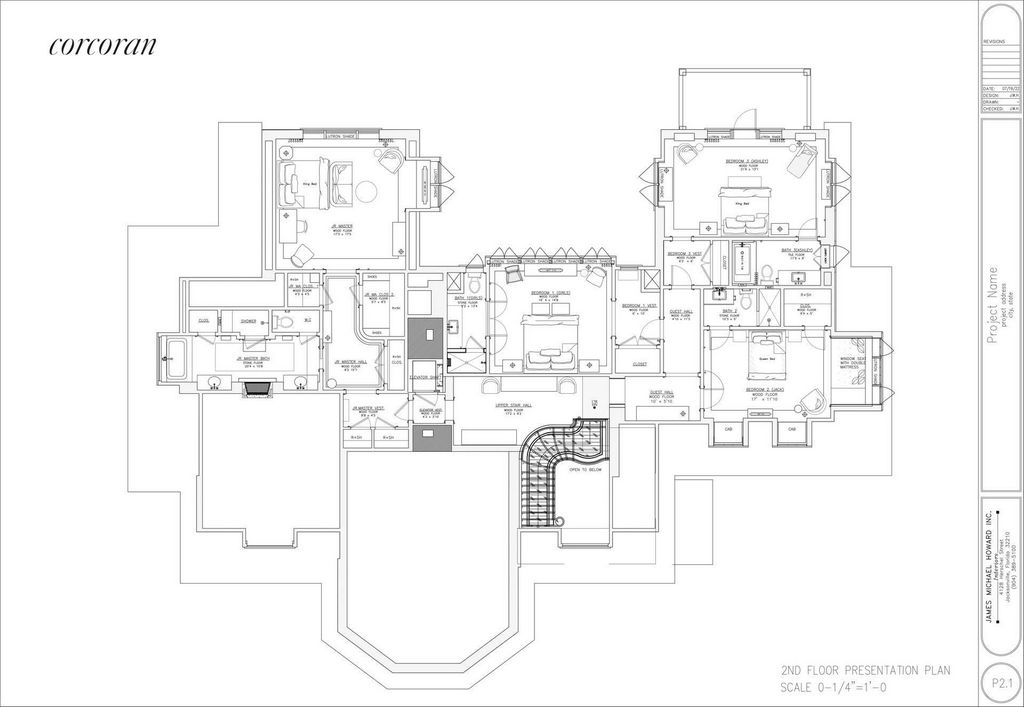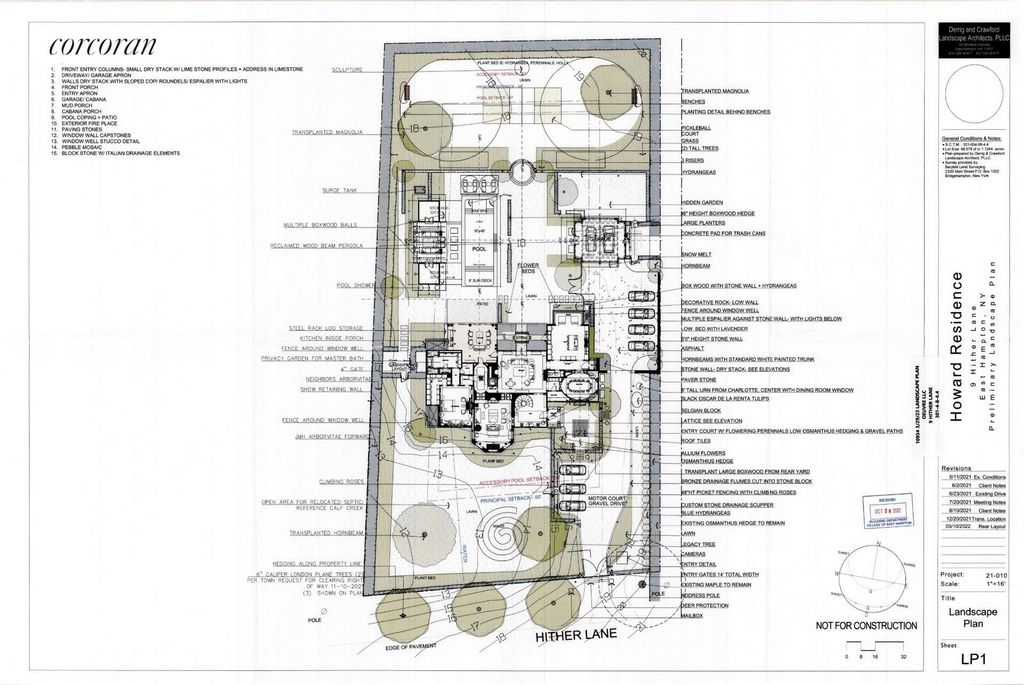CARGANDO...
East Hampton - Casa y vivienda unifamiliar se vende
23.178.051 EUR
Casa y Vivienda unifamiliar (En venta)
Referencia:
EDEN-T95258846
/ 95258846
Nestled majestically on 1.12+/- acres along highly coveted Hither Lane, James Michael Howard's architectural masterpiece, nearing completion, stands as a testament to timeless elegance and classical inspiration. Crafted by McAlpine Tankersley Architecture, P.C., this sprawling 11,644+/- sq. ft. residence offers a rare opportunity for a once-in-a-lifetime experience. Upon arrival, guests are greeted by a grand gated entrance, leading to a sanctuary of luxury amenities including a heated Gunite pool, pool house, and a detached 2-car garage with meticulously finished interior loft space, clad with old barn boards. Every inch of this fully furnished home, curated by Howard himself, exudes opulence and sophistication, offering 8 bedrooms, 8 full and 1 half bathrooms, and an elevator servicing three levels of unparalleled grandeur. Step inside to discover a grand entrance featuring a double-height foyer, a breathtaking staircase, and a great room meticulously adorned by the expert touch of a world-renowned decorator. The chef's kitchen is a culinary masterpiece, equipped with top-tier appliances including two 36" sub-zero refrigerator/freezers, Lacanche range, 30" Wolf speed oven, and a 30" Wolf electric oven, all set amidst luxurious marble countertops and a charming breakfast nook. The main floor's primary suite offers a retreat of unmatched luxury, complete with a steam shower, tub, dual walk-in closets, and a cozy fireplace. Ascend to the second level to discover a junior primary suite and three en suite guest bedrooms, one of which features a private balcony offering breathtaking views of the surroundings. Entertainment knows no bounds in the expansive lower level, where a recreational space, movie theater, bar, and additional guest bedrooms await. Outside, the heated Gunita pool, sun deck, spa, and pool cabana with a wood-burning fireplace create a serene oasis surrounded by bluestone patios and meticulously manicured landscape design by Michael Derrig, installed by Verderber's Landscape Nursery. This magnificent estate, situated less than a mile from the ocean and moments from Village amenities, shops, and restaurants, offers a lifestyle of unparalleled luxury and refinement. To truly appreciate the splendor of this Hamptons lifestyle, a personal viewing is a must. Contact us today for a glimpse into the epitome of Hamptons living.
Ver más
Ver menos
Nestled majestically on 1.12+/- acres along highly coveted Hither Lane, James Michael Howard's architectural masterpiece, nearing completion, stands as a testament to timeless elegance and classical inspiration. Crafted by McAlpine Tankersley Architecture, P.C., this sprawling 11,644+/- sq. ft. residence offers a rare opportunity for a once-in-a-lifetime experience. Upon arrival, guests are greeted by a grand gated entrance, leading to a sanctuary of luxury amenities including a heated Gunite pool, pool house, and a detached 2-car garage with meticulously finished interior loft space, clad with old barn boards. Every inch of this fully furnished home, curated by Howard himself, exudes opulence and sophistication, offering 8 bedrooms, 8 full and 1 half bathrooms, and an elevator servicing three levels of unparalleled grandeur. Step inside to discover a grand entrance featuring a double-height foyer, a breathtaking staircase, and a great room meticulously adorned by the expert touch of a world-renowned decorator. The chef's kitchen is a culinary masterpiece, equipped with top-tier appliances including two 36" sub-zero refrigerator/freezers, Lacanche range, 30" Wolf speed oven, and a 30" Wolf electric oven, all set amidst luxurious marble countertops and a charming breakfast nook. The main floor's primary suite offers a retreat of unmatched luxury, complete with a steam shower, tub, dual walk-in closets, and a cozy fireplace. Ascend to the second level to discover a junior primary suite and three en suite guest bedrooms, one of which features a private balcony offering breathtaking views of the surroundings. Entertainment knows no bounds in the expansive lower level, where a recreational space, movie theater, bar, and additional guest bedrooms await. Outside, the heated Gunita pool, sun deck, spa, and pool cabana with a wood-burning fireplace create a serene oasis surrounded by bluestone patios and meticulously manicured landscape design by Michael Derrig, installed by Verderber's Landscape Nursery. This magnificent estate, situated less than a mile from the ocean and moments from Village amenities, shops, and restaurants, offers a lifestyle of unparalleled luxury and refinement. To truly appreciate the splendor of this Hamptons lifestyle, a personal viewing is a must. Contact us today for a glimpse into the epitome of Hamptons living.
Referencia:
EDEN-T95258846
País:
US
Ciudad:
East Hampton
Código postal:
11937
Categoría:
Residencial
Tipo de anuncio:
En venta
Tipo de inmeuble:
Casa y Vivienda unifamiliar
Superficie:
1.082 m²
Habitaciones:
1
Dormitorios:
8
Cuartos de baño:
8
PRECIO DEL M² EN LAS LOCALIDADES CERCANAS
| Ciudad |
Precio m2 medio casa |
Precio m2 medio piso |
|---|---|---|
| New York | 8.184 EUR | 12.186 EUR |
| Loughman | 1.955 EUR | - |
| Florida | 5.064 EUR | 8.215 EUR |
| Palm Beach | 7.320 EUR | 7.706 EUR |
