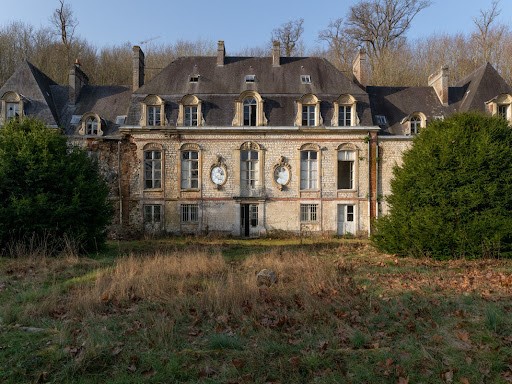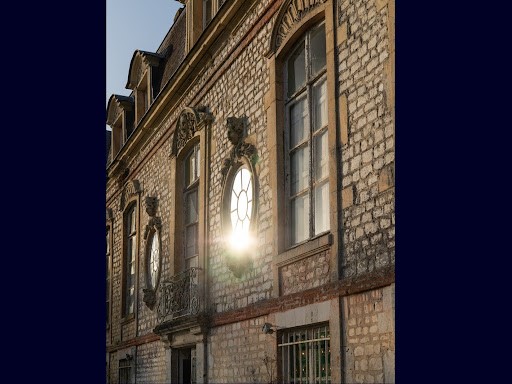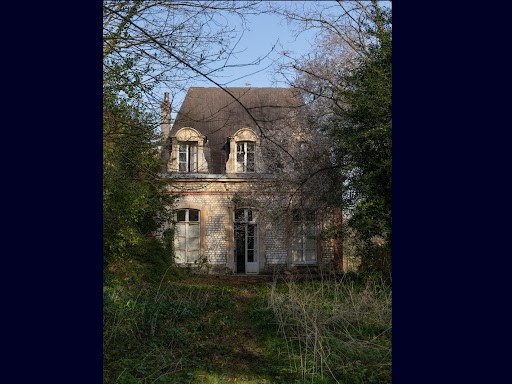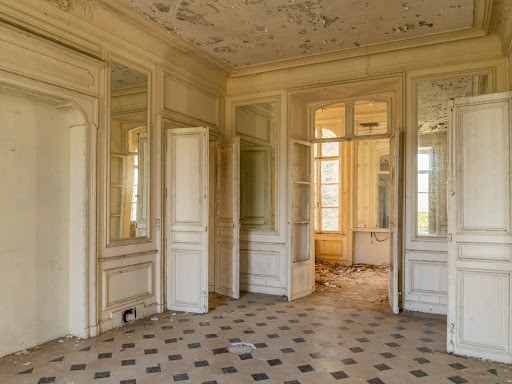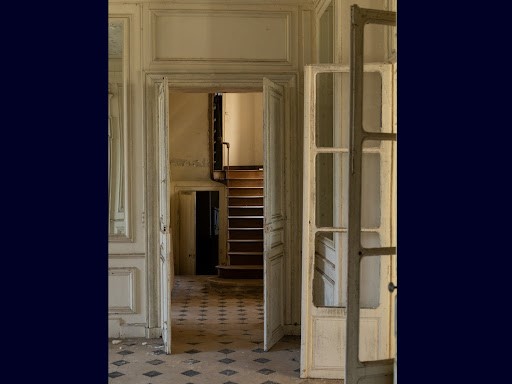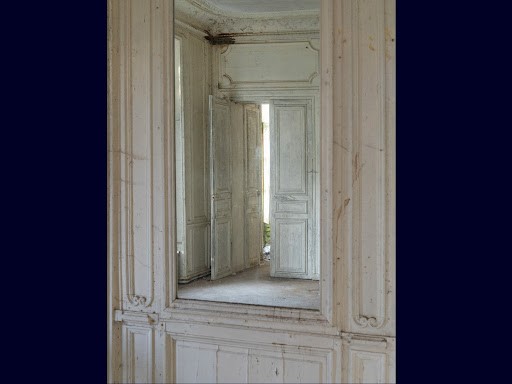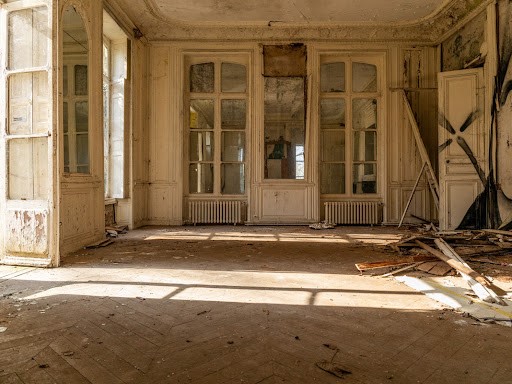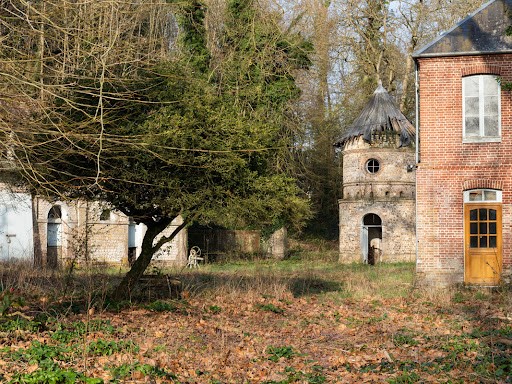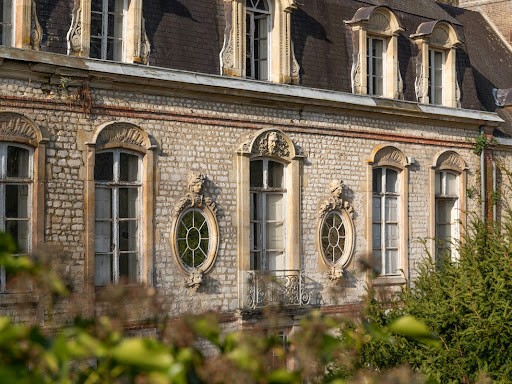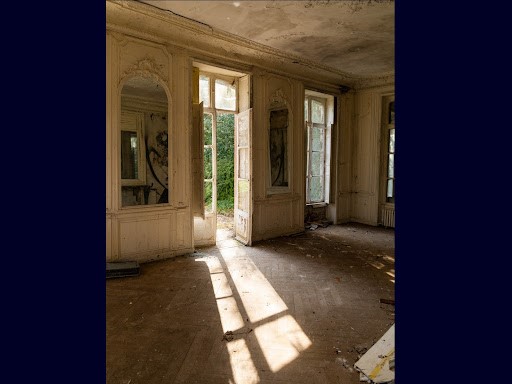CARGANDO...
Louviers - Casa y vivienda unifamiliar se vende
380.000 EUR
Casa y Vivienda unifamiliar (En venta)
500 m²
terreno 11.906 m²
Referencia:
EDEN-T95041534
/ 95041534
- EXCLUSIVE - 19th century CHÂTEAU in the style of the 18th century - 100km from Paris - In danger, charming architecture, interior woodwork decorations - 1.1 hectares of park, set of terraces, outbuildings, very beautiful access gate. Louviers, Eure, Normandy. In a taste borrowed with inventiveness from the 18th century, notably two bull's-eye mirrors on the facade, this residence expresses all the elegance of the art of living in the mid-19th century. This residence, located at the exit of a village, has a very beautiful gate with two twin portals between two pillars decorated with Medici vases. Brick and stone facade, central body with five bays, Mansard-style attic, two wings ending in corner pavilions. Segmental arched windows with arched pediments carved with gadroons and acanthus leaves, the central window carved with a mascaron of fauna, oak leaves, attributes of music. Mirrored ox eyes sculpted with mascarons, one of women probably Diana, one of Bacchus wearing bunches of grapes, scrolls of laurel on one side, vines on the other, a clasp, lion's muzzles. Arched dormer windows with radiating shouldered pediments. Gables of the three-bay pavilions; to the east, the first floor on the ground floor with a terrace. Rear facade, beautiful projection with three bays of semi-circular bays, beautiful 19th century cast iron railing, beautiful single-storey access to the first floor via large symmetrical double doors. Inside, on the ground floor, kitchen decorated with Delft tiles, tiled floors, cast iron column. Cellars, storerooms, workshop, orchard. On the first floor, beautiful entrance on the ground floor at the rear with cabochon flooring, beautiful 19th century cast iron cremones. On the front facade, beautiful central hall decorated with moldings, floor with cabochons. Beautiful row of two living rooms, up to the large living room decorated with beautiful woodwork in the style of the 18th century, decorated with shells, scrolls of flowers, two-part mirrors, interior shutters, original windows with rounded spandrels typical of the mid-19th century century, sea green marble fireplaces with claw feet, two false mirrored windows. Access on one level through a beautiful double French window onto the terrace on the ground floor to the east. On this terrace the facade is decorated with windows carved with fruits, flowers, burst pomegranates and grapes. Three bedrooms on the first floor, marble fireplaces, one on the corner with access on one level via a staircase on the front with a wrought iron baluster, bathroom, toilet. A wooden staircase and cast iron banister forming a grandstand. A straight staircase to the second floor which splits into two flights towards each wing, cast iron bars. On the second floor, nine bedrooms, three of which are beautiful not attic, most of them with their marble fireplaces, two bathrooms, toilet; in one of these rooms General de Gaulle is said to have slept one night. Guard house, recent roof, large living room, kitchen, bathroom, upstairs 3 beautiful bedrooms A dovecote. A carriage house with large awning, flat tile roof in good condition. Stables, with mangers, beautiful carriage house with pit; roof in very poor condition. Beautiful 1.1 hectare park with a set of levels, including a long gallery forming a terrace on the right side of the courtyard and a balcony overlooking the street next to the gate. This property is in critical condition and requires a very important and urgent global work campaign. A masonry disorder on the facade needs to be resolved quickly, rot has been spotted in the building, several waterways. These photos date from last year and the state of the castle has changed since then, particularly the part of the facade which is a little more collapsed today. Situation : - 103km and 1h10 from Paris Porte Maillot. - 35km from Rouen. - 2km from shops, supermarkets. Price: 380,000 Euros agency fees included (fees payable by the seller). Information on the risks to which this property is exposed is available on the Géoriques website: ... This property has just been the subject of the signing of a promise of sale. It is therefore currently no longer available. You can still contact us if you wish to be informed of any developments in this situation.
Ver más
Ver menos
- EXCLUSIVITE - CHÂTEAU XIXème dans le goût du XVIIIème siècle - 100km de Paris - En péril, architecture pleine de charme, décors intérieurs de boiseries - 1,1 hectare de parc, jeu de terrasses, dépendances, très belle grille d'accès. Louviers, Eure, Normandie. Dans un goût emprunté avec inventivité au XVIIIème siècle, notamment deux œils-de-bœuf en miroirs en façade, cette demeure exprime toute l'élégance de l'art de vivre au milieu du XIXème siècle. Cette demeure se trouvant à la sortie d'un village arbore une très belle grille à deux portails jumelés entres deux piliers ornés d'un vases Médicis. Façade brique et pierre, corps central à cinq travées, comble brisé à la Mansart, deux ailes se terminant par des pavillons d'angle. Fenêtres à arc segmentaire à frontons cintrés sculptés de godrons et feuilles d'acanthes, la fenêtre centrale sculptée d'un mascaron de faune, feuilles de chênes, attributs de la musique. Les yeux de bœufs en miroir sculptés de mascarons, un de femmes sans doute Diane, un de Bacchus coiffé de grappes de raisins, des rinceaux de lauriers d'un côté, de vigne de l'autre, une agrafe, des mufles de lion. Des lucarnes cintrées à frontons rayonnant à épaulements. Pignons des pavillons à trois travées ; à l'Est, le premier étage en rez-de-jardin avec une terrasse. Façade arrière, belle avancée à trois travées de baies en plein cintre, beau garde-corps en fonte XIXème, beaux accès de plain pieds au premier étage par de larges doubles portes symétriques. A l'intérieur, au rez-de-chaussée, cuisine parée de carreaux de Delft, sol en tomettes, colonne en fonte. Caves, celliers, atelier, fruitier. Au premier étage, belle entrée en rez-de-jardin à l'arrière sur sol de cabochons, belles crémones en fonte XIXème. Sur la façade avant, beau hall central orné de moulures, sol de cabochons. Belle enfilade de deux salons, jusqu'au grand salon orné de belles boiseries dans le goût du XVIIIème siècle, ornées de coquilles, rinceaux de fleurs, miroirs en deux parties, volets intérieurs, fenêtres d'origines à écoinçons arrondis typiques du milieu du XIXème siècle, cheminées en marbre vert de mer à pieds griffes, deux fausses fenêtres en miroir. Accès de plain pieds par une belle double porte-fenêtre sur la terrasse en rez-de-jardin à l'Est, sur cette terrasse la façade est agrémentée de fenêtres sculptées de fruits, fleurs, grenades éclatées et raisins. Trois chambres au premier étage, cheminées en marbre, une à l'angle avec accès de plain pieds par un escalier en façade à balustre en fer forgé, salle de bain, wc. Un escalier en bois et rampe en fonte formant tribune. Un escalier droit vers le deuxième étage qui se dédouble en deux volées vers chaque aile, barreaux de fonte. Au deuxième étage, neuf chambres, dont trois belles non mansardées la plupart avec leurs cheminées en marbre, deux salles de bain, wc ; dans une de ces chambre le general de Gaulle aurait dormi une nuit. Maison de garde, toit récent, grand salon, cuisine, salle de bain, étage 3 belles chambres Un pigeonnier. Une remise à voitures avec grand auvent, couverture en tuile plate en bon état. Ecuries, avec mangeoires, belle remise à voiture avec fosse ; toit en très mauvais état. Beau parc de 1,1 hectare avec un jeu de niveaux, dont une longue galerie formant terrasse sur le côté droit de la cour et balcon sur rue à côté du portail. Cette propriété est dans un état critique et nécessite une campagne de travaux globale très importante et urgente. Un désordre de maçonnerie en façade est à résoudre rapidement, du mérule a été repérée dans le bâtiment, plusieurs voies d'eau. Ces photos datent de l'année dernière et l'état du château a évolué depuis en particulier la partie de façade qui est un peu plus effondrée aujourd'hui. Situation : - 103km et 1h10 de Paris Porte Maillot. - 35km de Rouen. - 2km des commerces, supermarchés. Prix : 380 000 Euros honoraires d'agence inclus (honoraires à la charge du vendeur). Les informations sur les risques auxquels ce bien est exposé sont disponibles sur le site Géorisques : ... Cette propriété vient de faire l'objet de la signature d'une promesse de vente. Elle n'est donc actuellement plus disponible. Vous pouvez tout de même nous solliciter si vous souhaitez être informés d'une éventuelle évolution de cette situation.
- EXCLUSIVE - 19th century CHÂTEAU in the style of the 18th century - 100km from Paris - In danger, charming architecture, interior woodwork decorations - 1.1 hectares of park, set of terraces, outbuildings, very beautiful access gate. Louviers, Eure, Normandy. In a taste borrowed with inventiveness from the 18th century, notably two bull's-eye mirrors on the facade, this residence expresses all the elegance of the art of living in the mid-19th century. This residence, located at the exit of a village, has a very beautiful gate with two twin portals between two pillars decorated with Medici vases. Brick and stone facade, central body with five bays, Mansard-style attic, two wings ending in corner pavilions. Segmental arched windows with arched pediments carved with gadroons and acanthus leaves, the central window carved with a mascaron of fauna, oak leaves, attributes of music. Mirrored ox eyes sculpted with mascarons, one of women probably Diana, one of Bacchus wearing bunches of grapes, scrolls of laurel on one side, vines on the other, a clasp, lion's muzzles. Arched dormer windows with radiating shouldered pediments. Gables of the three-bay pavilions; to the east, the first floor on the ground floor with a terrace. Rear facade, beautiful projection with three bays of semi-circular bays, beautiful 19th century cast iron railing, beautiful single-storey access to the first floor via large symmetrical double doors. Inside, on the ground floor, kitchen decorated with Delft tiles, tiled floors, cast iron column. Cellars, storerooms, workshop, orchard. On the first floor, beautiful entrance on the ground floor at the rear with cabochon flooring, beautiful 19th century cast iron cremones. On the front facade, beautiful central hall decorated with moldings, floor with cabochons. Beautiful row of two living rooms, up to the large living room decorated with beautiful woodwork in the style of the 18th century, decorated with shells, scrolls of flowers, two-part mirrors, interior shutters, original windows with rounded spandrels typical of the mid-19th century century, sea green marble fireplaces with claw feet, two false mirrored windows. Access on one level through a beautiful double French window onto the terrace on the ground floor to the east. On this terrace the facade is decorated with windows carved with fruits, flowers, burst pomegranates and grapes. Three bedrooms on the first floor, marble fireplaces, one on the corner with access on one level via a staircase on the front with a wrought iron baluster, bathroom, toilet. A wooden staircase and cast iron banister forming a grandstand. A straight staircase to the second floor which splits into two flights towards each wing, cast iron bars. On the second floor, nine bedrooms, three of which are beautiful not attic, most of them with their marble fireplaces, two bathrooms, toilet; in one of these rooms General de Gaulle is said to have slept one night. Guard house, recent roof, large living room, kitchen, bathroom, upstairs 3 beautiful bedrooms A dovecote. A carriage house with large awning, flat tile roof in good condition. Stables, with mangers, beautiful carriage house with pit; roof in very poor condition. Beautiful 1.1 hectare park with a set of levels, including a long gallery forming a terrace on the right side of the courtyard and a balcony overlooking the street next to the gate. This property is in critical condition and requires a very important and urgent global work campaign. A masonry disorder on the facade needs to be resolved quickly, rot has been spotted in the building, several waterways. These photos date from last year and the state of the castle has changed since then, particularly the part of the facade which is a little more collapsed today. Situation : - 103km and 1h10 from Paris Porte Maillot. - 35km from Rouen. - 2km from shops, supermarkets. Price: 380,000 Euros agency fees included (fees payable by the seller). Information on the risks to which this property is exposed is available on the Géoriques website: ... This property has just been the subject of the signing of a promise of sale. It is therefore currently no longer available. You can still contact us if you wish to be informed of any developments in this situation.
Referencia:
EDEN-T95041534
País:
FR
Ciudad:
Louviers
Código postal:
27400
Categoría:
Residencial
Tipo de anuncio:
En venta
Tipo de inmeuble:
Casa y Vivienda unifamiliar
Superficie:
500 m²
Terreno:
11.906 m²
PRECIO DEL M² EN LAS LOCALIDADES CERCANAS
| Ciudad |
Precio m2 medio casa |
Precio m2 medio piso |
|---|---|---|
| Saint-Étienne-du-Rouvray | 1.946 EUR | - |
| Évreux | 2.088 EUR | 1.928 EUR |
| Alta Normandía | 2.073 EUR | 3.390 EUR |
| Ruan | 2.723 EUR | 2.994 EUR |
| Vernon | 2.487 EUR | 3.543 EUR |
| Pacy-sur-Eure | 2.358 EUR | - |
| Mont-Saint-Aignan | - | 3.602 EUR |
| Beaumont-le-Roger | 1.767 EUR | - |
| Conches-en-Ouche | 1.656 EUR | - |
| Bréval | 2.478 EUR | - |
| Bernay | 1.940 EUR | - |
| Anet | 2.412 EUR | - |
| Magny-en-Vexin | 2.498 EUR | - |
