1.282.333 EUR
2 hab
3 dorm
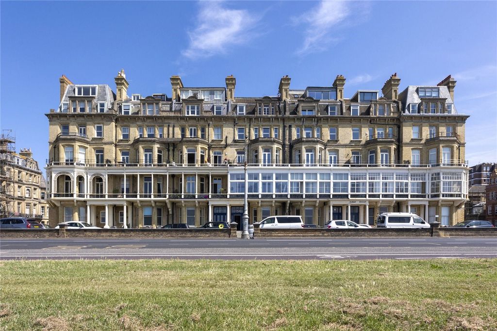
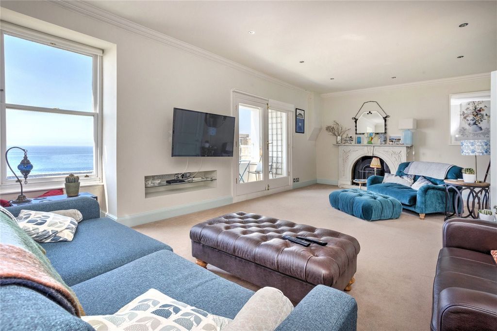
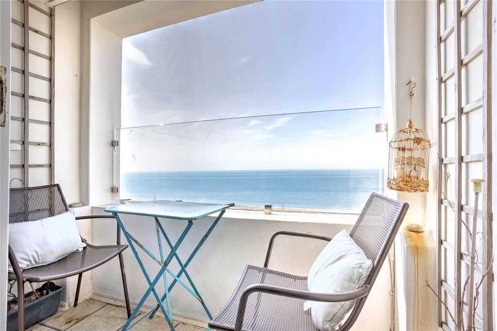
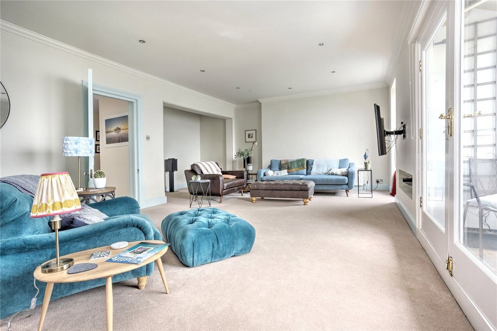
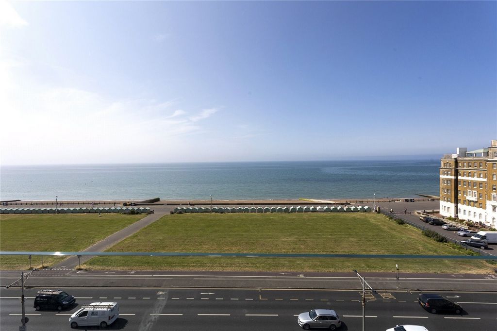
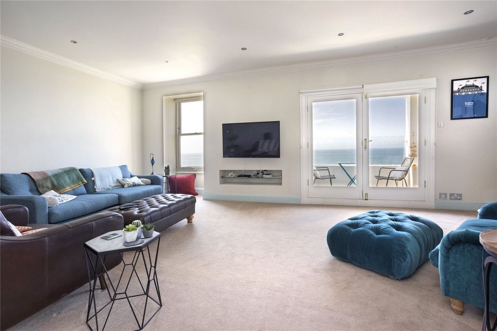
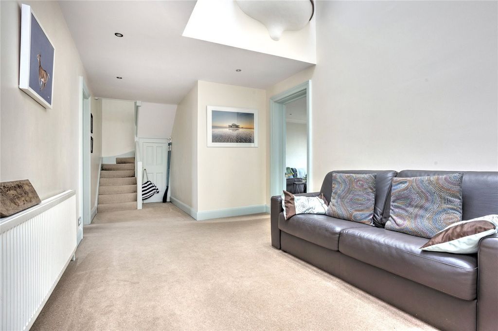
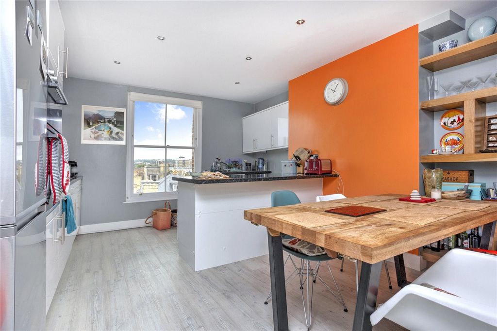
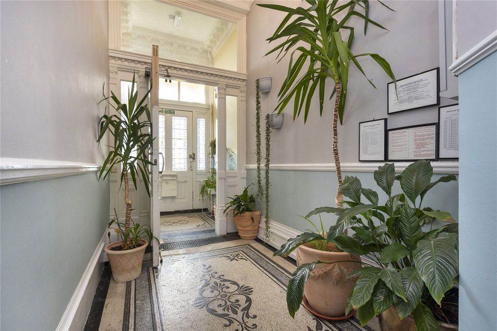
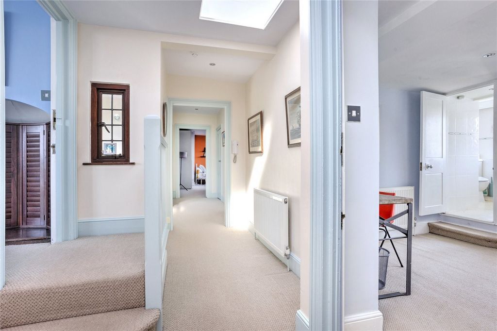
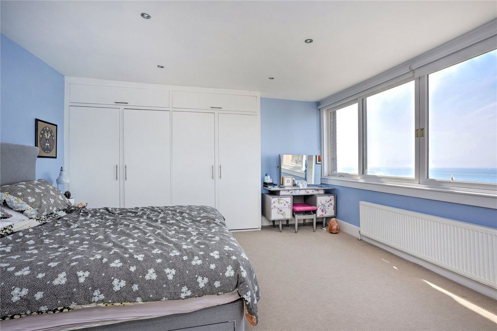
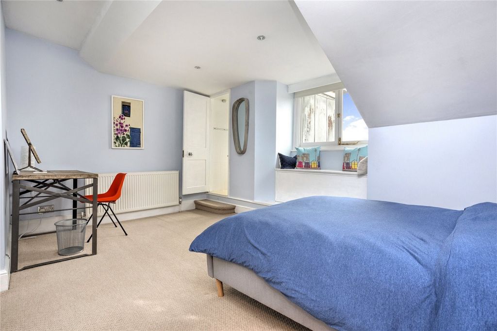
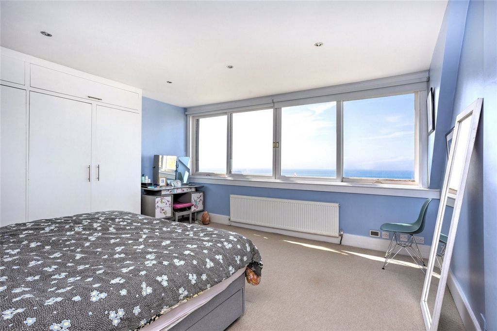
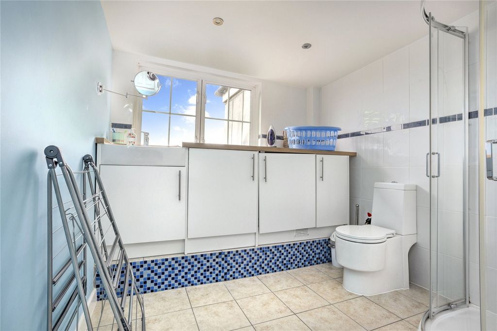
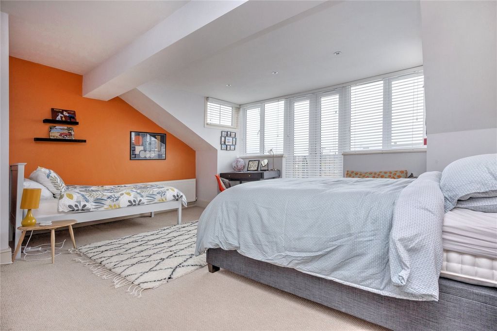
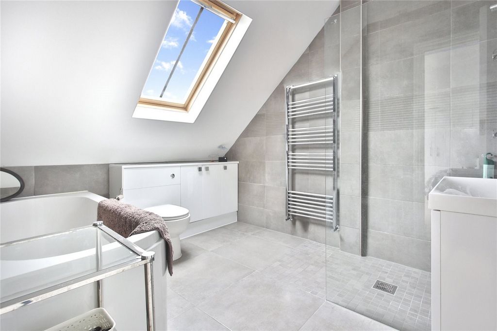
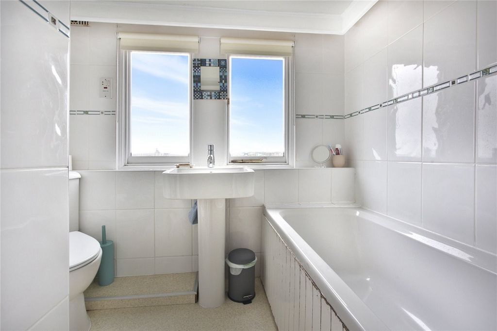
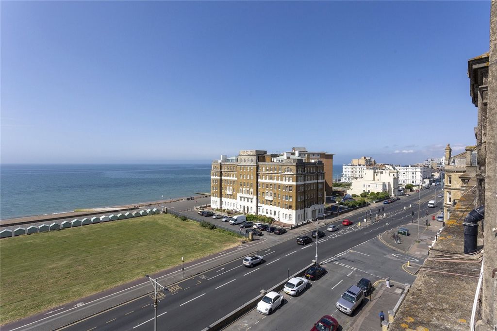
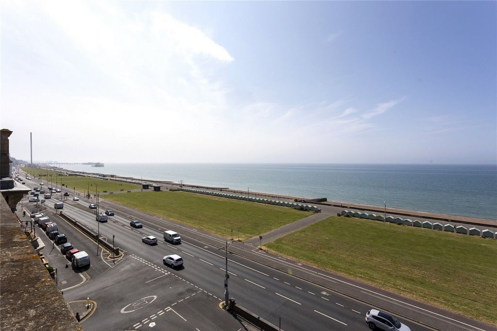
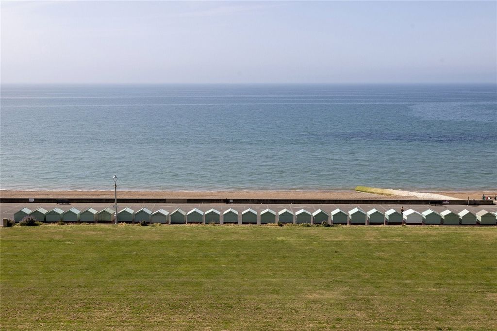
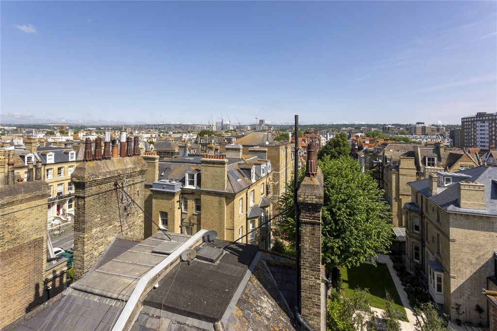
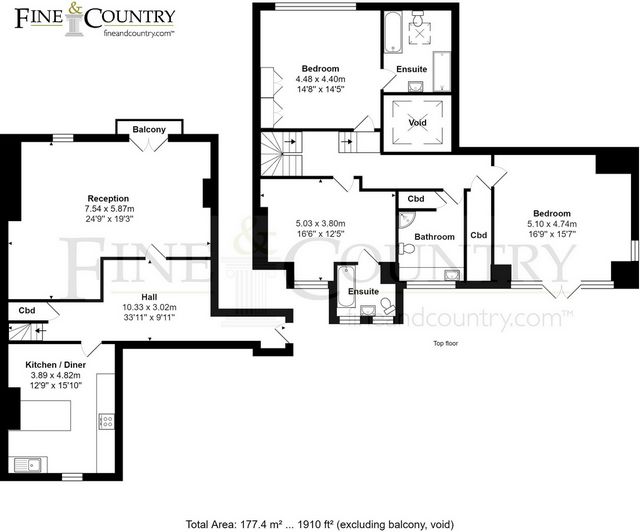
Council Tax: C (£1980.36)
Share of Freehold- 976 Years Remaining on Lease.
Service charge- £4,052.95
GR- £ 1,086 (inc reserve)Broadband & Mobile Phone Coverage – Prospective buyers should check the Ofcom Checker website
Planning Permissions – Please check the local authority website for any planning permissions that may affect this property or properties close by.This is information has been provided by the seller. Please obtain verification via your legal representative.
Features:
- Lift Ver más Ver menos The property briefly includes a substantial reception room, a contemporary kitchen/dining room, a large hallway area which can be used as alternate living space, three sizeable double bedrooms, two en-suite bathrooms and a family bathroom. There is a good amount of storage space and a charming south facing balcony with far reaching Sea Views. Living AreasJust up from the promenade, the apartment sits in the centre of Kings Gardens overlooking Hove lawns, the famous beach huts and the sea stretched out beyond. This comfortable home features a classic layout with the main living areas arranged on the first level and the bedrooms situated above. On entering the property from the grand communal foyer and stairwell, a generous entrance hallway is filled with light and leads to all rooms. At the rear, is the large modern kitchen and dining room; a swathe of brilliant white cabinets are topped by black counters for a timeless look. The room is amply-sized to accommodate a defined dining area, and is beautifully lit by a large sash window with far-reaching rooftop views. Across the hallway is the south facing reception room, a generous space utterly drenched in afternoon sun. The room is dominated by the most spectacular direct sea views, captured by a large sash window and double French doors that encompass almost the entire exterior wall. An ornate fireplace offers a second delightful focal point in the room, which is excellently sized for entertaining. .UpstairsStairs run up from the entrance hallway to the Fourth floor, from here there is access to all bedrooms and bathrooms. The apartment boasts three very good-sized double rooms, two of which are fitted with contemporary en-suite bathrooms. The principal bedroom suite is located to the front of the property and so, enjoys the same stunning far-reaching sea views. An large family shower room with a white suite and several sizable storage cupboards complete the upper floor.OutsideStepping out from the lounge onto an immaculately presented south facing balcony, arguably the piece de resistance of this historic home is set out before you. The balcony is amply-sized to easily accommodate a bistro set, the perfect setting for a leisurely breakfast with the weekend papers.EPC Rating: D
Council Tax: C (£1980.36)
Share of Freehold- 976 Years Remaining on Lease.
Service charge- £4,052.95
GR- £ 1,086 (inc reserve)Broadband & Mobile Phone Coverage – Prospective buyers should check the Ofcom Checker website
Planning Permissions – Please check the local authority website for any planning permissions that may affect this property or properties close by.This is information has been provided by the seller. Please obtain verification via your legal representative.
Features:
- Lift Das Anwesen umfasst kurz einen großen Empfangsraum, eine moderne Küche/Esszimmer, einen großen Flurbereich, der als alternativer Wohnraum genutzt werden kann, drei große Doppelzimmer, zwei en-suite Badezimmer und ein Familienbad. Es gibt viel Stauraum und einen charmanten Südbalkon mit weitreichendem Meerblick. WohnbereicheDirekt an der Promenade gelegen, befindet sich die Wohnung im Zentrum der Kings Gardens mit Blick auf die Rasenflächen von Hove, die berühmten Strandhütten und das Meer, das sich dahinter erstreckt. Dieses komfortable Haus verfügt über ein klassisches Layout, bei dem die Hauptwohnbereiche auf der ersten Ebene und die Schlafzimmer darüber angeordnet sind. Beim Betreten des Anwesens aus dem großen gemeinschaftlichen Foyer und Treppenhaus gelangt man in einen großzügigen, lichtdurchfluteten Eingangsbereich, der zu allen Räumen führt. Auf der Rückseite befindet sich die große moderne Küche und das Esszimmer; Eine Reihe von strahlend weißen Schränken wird von schwarzen Theken gekrönt, die für einen zeitlosen Look sorgen. Der Raum ist ausreichend groß, um einen definierten Essbereich unterzubringen, und wird durch ein großes Schiebefenster mit weitreichendem Blick auf die Dachterrasse wunderschön beleuchtet. Auf der anderen Seite des Flurs befindet sich der nach Süden ausgerichtete Empfangsraum, ein großzügiger Raum, der völlig von der Nachmittagssonne durchflutet ist. Der Raum wird von den spektakulärsten direkten Meerblicken dominiert, die von einem großen Schiebefenster und doppelten Fenstertüren eingefangen werden, die fast die gesamte Außenwand umfassen. Ein kunstvoll verzierter Kamin bietet einen zweiten reizvollen Blickfang im Raum, der sich hervorragend für die Unterhaltung eignet. .ObenVom Eingangsflur führt eine Treppe hinauf in den vierten Stock, von hier aus hat man Zugang zu allen Schlafzimmern und Bädern. Die Wohnung verfügt über drei sehr geräumige Doppelzimmer, von denen zwei mit modernen Bädern ausgestattet sind. Die Hauptschlafzimmer-Suite befindet sich an der Vorderseite des Anwesens und bietet daher den gleichen atemberaubenden, weitreichenden Meerblick. Ein großes Familien-Duschbad mit weißer Sitzgarnitur und mehrere große Abstellschränke vervollständigen das Obergeschoss.AußenWenn Sie aus der Lounge auf einen makellos präsentierten Südbalkon treten, liegt wohl das Stück des Widerstands dieses historischen Hauses vor Ihnen. Der Balkon ist großzügig bemessen, um problemlos ein Bistro-Set unterzubringen, der perfekte Rahmen für ein gemütliches Frühstück mit den Wochenendzeitungen.EPC-Einstufung: D
Gemeindesteuer: C (£1980.36)
Anteil des Grundbesitzes - 976 Jahre verbleibende Verpachtung.
Servicegebühr: 4.052,95 £
GR- £ 1.086 (inkl. Rücklage)Breitband- und Mobilfunkabdeckung – Kaufinteressenten sollten die Ofcom Checker-Website besuchen
Baugenehmigungen – Bitte informieren Sie sich auf der Website der örtlichen Behörde über Baugenehmigungen, die sich auf diese Immobilie oder Immobilien in der Nähe auswirken können.Diese Informationen wurden vom Verkäufer zur Verfügung gestellt. Bitte lassen Sie sich von Ihrem gesetzlichen Vertreter verifizieren.
Features:
- Lift