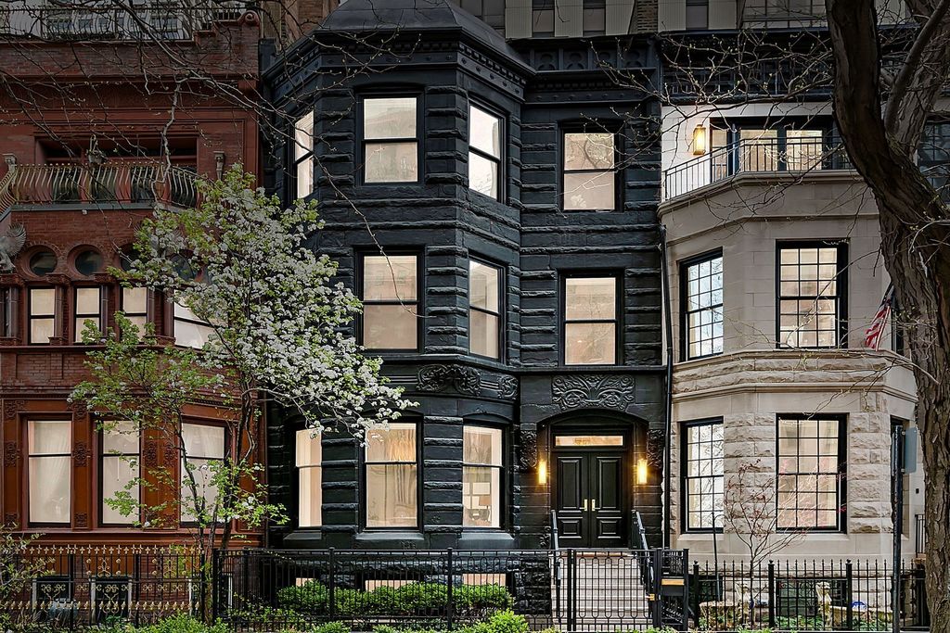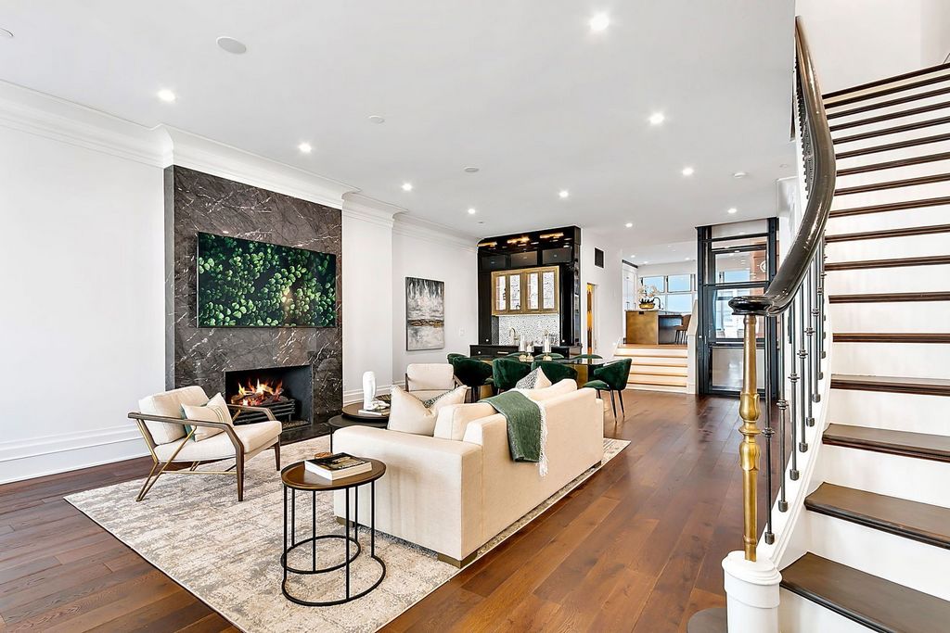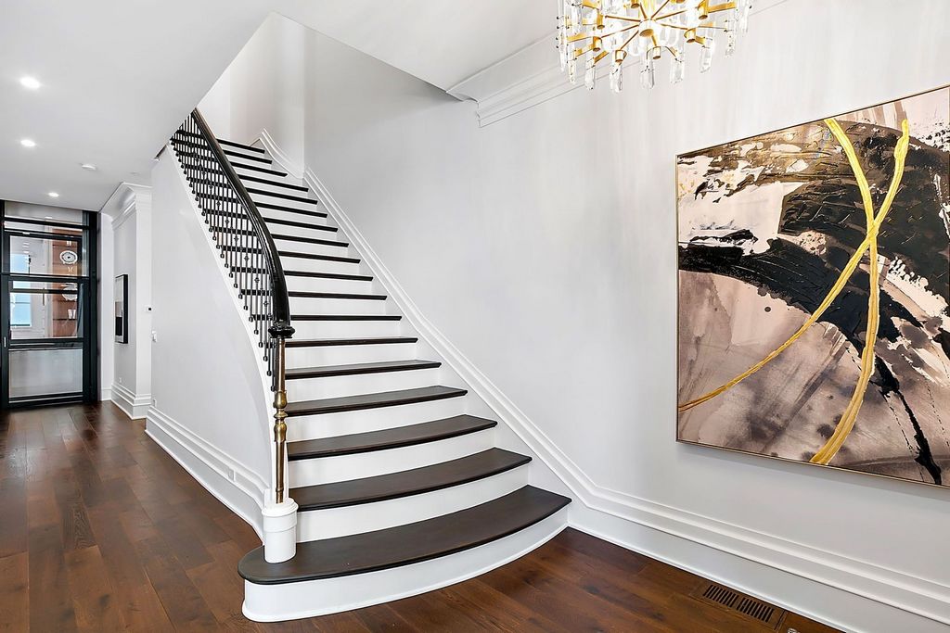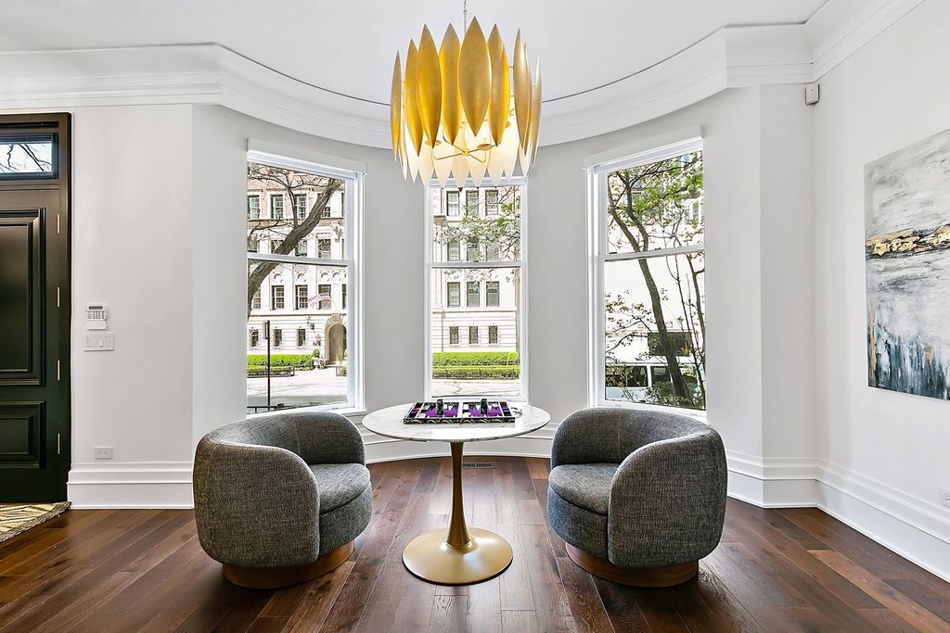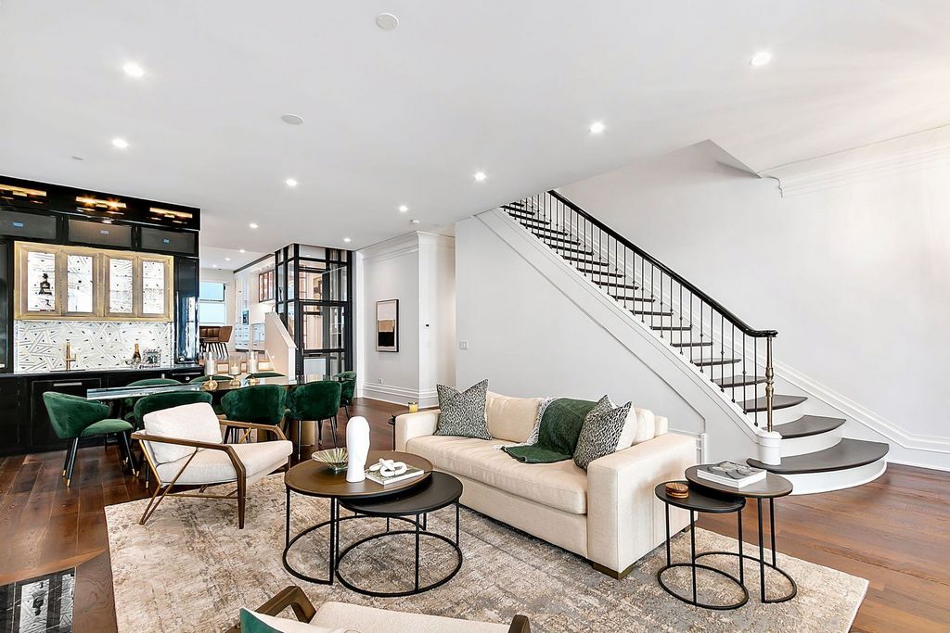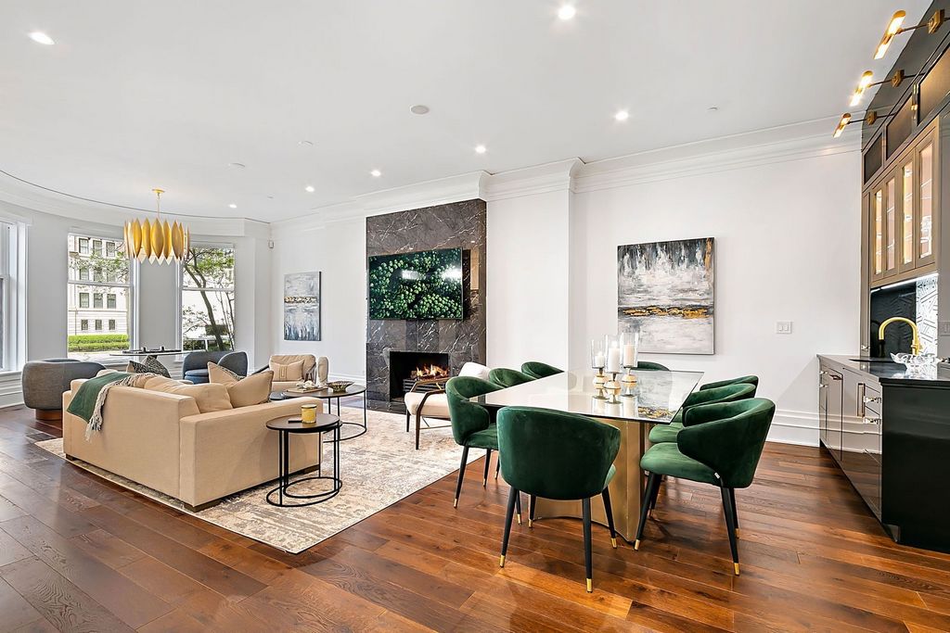CARGANDO...
Near North Side - Casa y vivienda unifamiliar se vende
4.176.647 EUR
Casa y Vivienda unifamiliar (En venta)
Referencia:
EDEN-T94942299
/ 94942299
Embark on a captivating journey through time and luxury with this exceptional brownstone on Cedar Street-a residence poised for an exciting new chapter. Crafted with meticulous precision in 2022 by Wolff Contracting and Development, this new construction home stands as a masterpiece that seamlessly weaves together history, location, and undeniable value. Step into the expansive living room, adorned with a meticulously restored staircase, coved moldings, and soaring 11-foot ceilings, creating a timeless elegance. The floor-to-ceiling porcelain fireplace becomes the centerpiece, radiating warmth in a space bathed in natural light through a wall of windows. A well-appointed wet bar with custom cabinetry beckons from the opposite end, guiding the eye towards the dream kitchen-a culinary haven with a 14-foot porcelain island featuring a handcrafted bar from custom-cut walnut wood, a six-burner Dacor stove, a brass-clad hood, and chevron-patterned hardwood flooring. Ascend to the next level, where crisp white coffered ceilings and fully customized cabinetry set the stage. Sunlight streams through full-length windows, illuminating the space adorned with striking stone accents and tasteful wall features. A spacious landing with seating harmonizes with the staircase, framed glass doors, custom cabinetry, and a glass elevator. An exquisite suite with a bath featuring white porcelain with gold inlay treatment awaits. The primary suite level offers breathtaking views through a wall of windows, featuring a unique porcelain slab installation at the fireplace. The dressing and spa-level bath areas showcase artistry and craftsmanship, with a generously sized, well-lit dressing and closet area that sparkles with character. Additional space between suites offers refrigeration and storage with a truly wonderful laundry area. An additional suite with an elegant bath featuring a steam shower completes this floor. On the next level, discover front and rear outdoor spaces. The front outdoor oasis features remote overhead sun protection, a fire pit, a grilling area, and a glass partition surrounded by lush turf and stone accents. The meticulously restored cupola pays homage to the neighborhood's rich history. The rear outdoor space, strategically positioned, is fully turfed with a half parapet to shield from any power line views. Venture to the lower level, where local artisans have created a fluid and luminous experience with a unique free-form patterned floor. The space culminates in a full-height glass wine cellar, housing up to 300 bottles. The front area offers versatility with a full-size Murphy bed, refrigeration, a dishwasher, storage, and framed glass doors-easily transformable into a separate apartment or suite. This home includes a Savant system, custom lighting from Circa, soft-close cabinetry from Wolff Development, and premium fixtures from Kohler. Emtek, Restoration Hardware, and Rejuvenation provide tasteful hardware touches. Two well-appointed laundry rooms feature all-wood cabinetry and LG appliances. Electronic shades, a full sprinkler fire suppression system, and elevator access to all floors via an exceptional glass and iron oversized lift add to the home's allure. A two-car heated garage completes this exceptional package. This stunning home is not just move-in ready; it's also available fully furnished, promising an exceptional living experience.
Ver más
Ver menos
Embark on a captivating journey through time and luxury with this exceptional brownstone on Cedar Street-a residence poised for an exciting new chapter. Crafted with meticulous precision in 2022 by Wolff Contracting and Development, this new construction home stands as a masterpiece that seamlessly weaves together history, location, and undeniable value. Step into the expansive living room, adorned with a meticulously restored staircase, coved moldings, and soaring 11-foot ceilings, creating a timeless elegance. The floor-to-ceiling porcelain fireplace becomes the centerpiece, radiating warmth in a space bathed in natural light through a wall of windows. A well-appointed wet bar with custom cabinetry beckons from the opposite end, guiding the eye towards the dream kitchen-a culinary haven with a 14-foot porcelain island featuring a handcrafted bar from custom-cut walnut wood, a six-burner Dacor stove, a brass-clad hood, and chevron-patterned hardwood flooring. Ascend to the next level, where crisp white coffered ceilings and fully customized cabinetry set the stage. Sunlight streams through full-length windows, illuminating the space adorned with striking stone accents and tasteful wall features. A spacious landing with seating harmonizes with the staircase, framed glass doors, custom cabinetry, and a glass elevator. An exquisite suite with a bath featuring white porcelain with gold inlay treatment awaits. The primary suite level offers breathtaking views through a wall of windows, featuring a unique porcelain slab installation at the fireplace. The dressing and spa-level bath areas showcase artistry and craftsmanship, with a generously sized, well-lit dressing and closet area that sparkles with character. Additional space between suites offers refrigeration and storage with a truly wonderful laundry area. An additional suite with an elegant bath featuring a steam shower completes this floor. On the next level, discover front and rear outdoor spaces. The front outdoor oasis features remote overhead sun protection, a fire pit, a grilling area, and a glass partition surrounded by lush turf and stone accents. The meticulously restored cupola pays homage to the neighborhood's rich history. The rear outdoor space, strategically positioned, is fully turfed with a half parapet to shield from any power line views. Venture to the lower level, where local artisans have created a fluid and luminous experience with a unique free-form patterned floor. The space culminates in a full-height glass wine cellar, housing up to 300 bottles. The front area offers versatility with a full-size Murphy bed, refrigeration, a dishwasher, storage, and framed glass doors-easily transformable into a separate apartment or suite. This home includes a Savant system, custom lighting from Circa, soft-close cabinetry from Wolff Development, and premium fixtures from Kohler. Emtek, Restoration Hardware, and Rejuvenation provide tasteful hardware touches. Two well-appointed laundry rooms feature all-wood cabinetry and LG appliances. Electronic shades, a full sprinkler fire suppression system, and elevator access to all floors via an exceptional glass and iron oversized lift add to the home's allure. A two-car heated garage completes this exceptional package. This stunning home is not just move-in ready; it's also available fully furnished, promising an exceptional living experience.
Referencia:
EDEN-T94942299
País:
US
Ciudad:
Chicago
Código postal:
60611
Categoría:
Residencial
Tipo de anuncio:
En venta
Tipo de inmeuble:
Casa y Vivienda unifamiliar
Superficie:
557 m²
Habitaciones:
1
Dormitorios:
4
Cuartos de baño:
6
PRECIO DEL M² EN LAS LOCALIDADES CERCANAS
| Ciudad |
Precio m2 medio casa |
Precio m2 medio piso |
|---|---|---|
| United States | 3.707 EUR | 9.638 EUR |
| New York | 8.184 EUR | 12.186 EUR |
