CARGANDO...
Alvignac - Casa y vivienda unifamiliar se vende
295.400 EUR
Casa y Vivienda unifamiliar (En venta)
Referencia:
EDEN-T94398806
/ 94398806
Referencia:
EDEN-T94398806
País:
FR
Ciudad:
Alvignac
Código postal:
46500
Categoría:
Residencial
Tipo de anuncio:
En venta
Tipo de inmeuble:
Casa y Vivienda unifamiliar
Superficie:
125 m²
Terreno:
1.450 m²
Habitaciones:
3
Dormitorios:
2
Cuartos de baño:
1
Aseos:
1
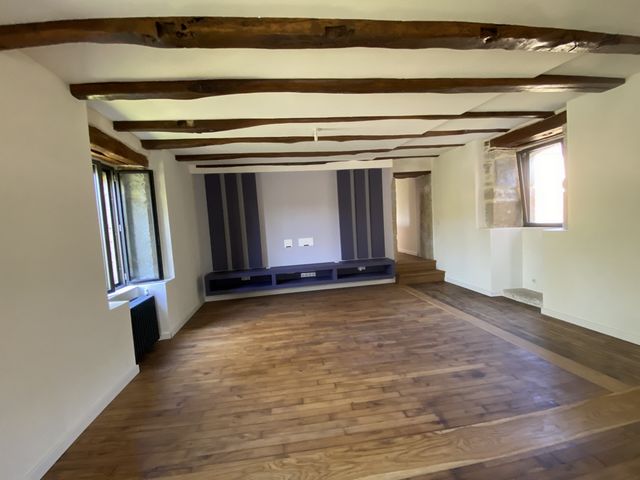
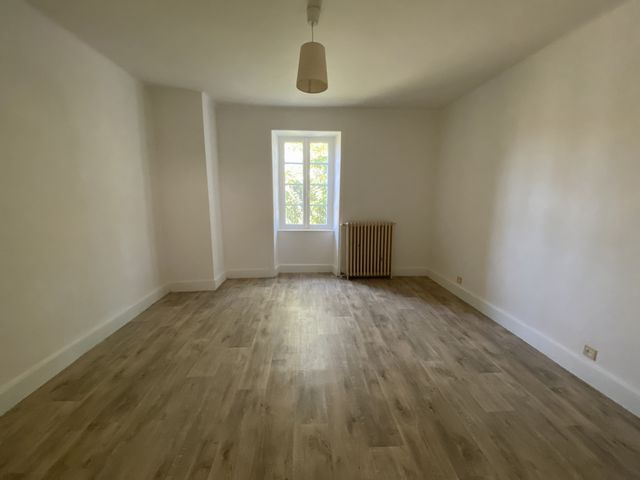
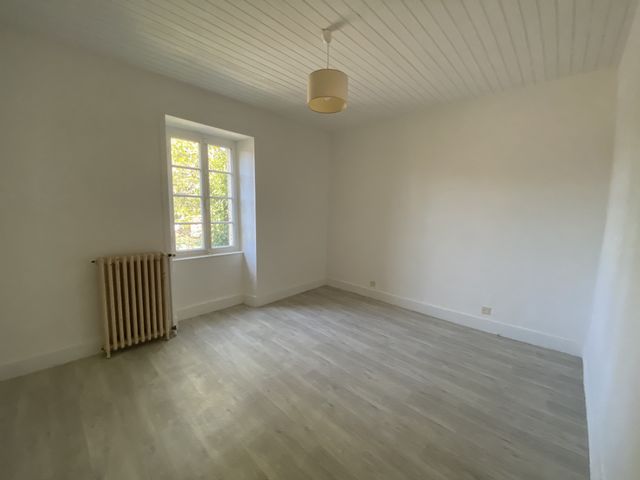
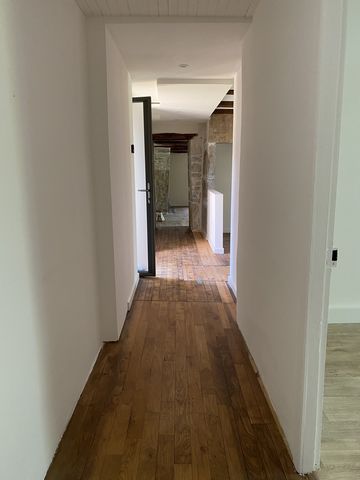
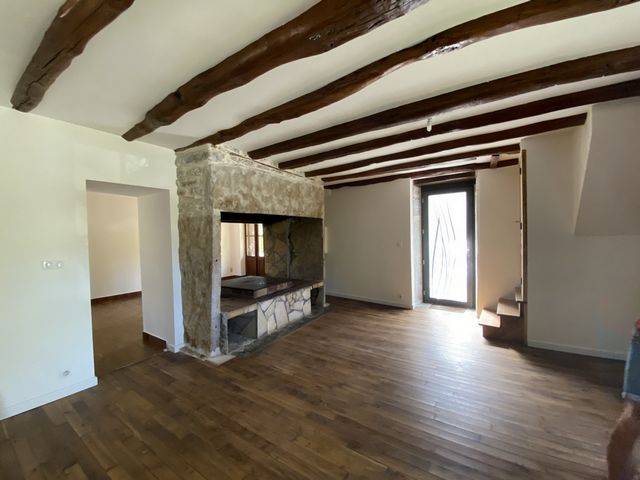
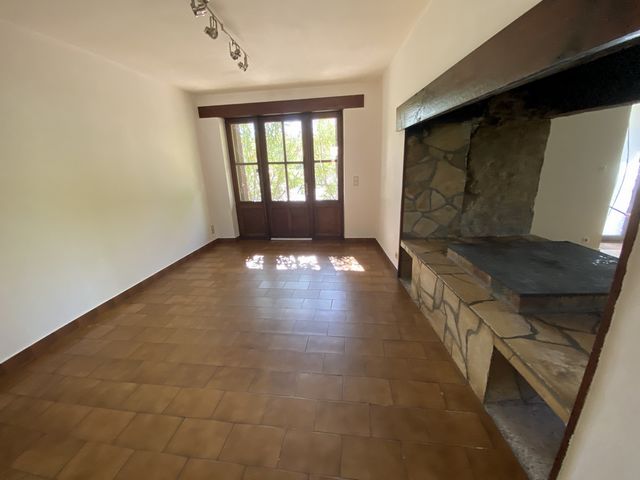
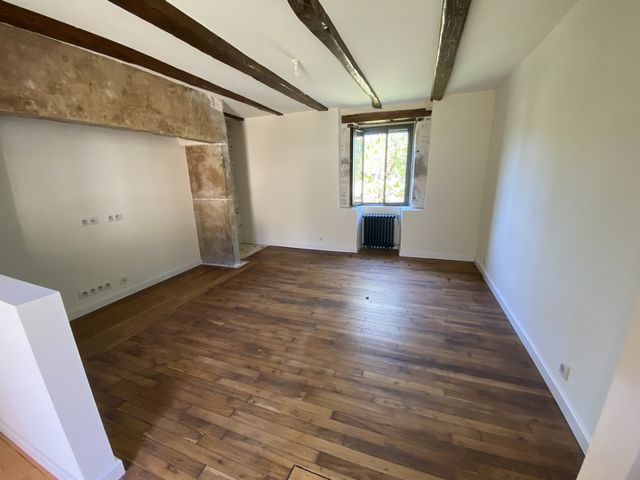
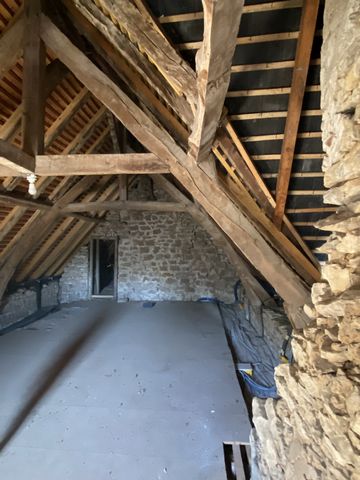
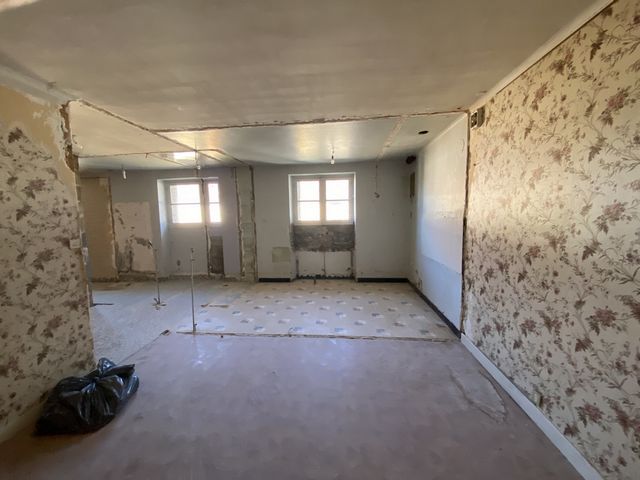
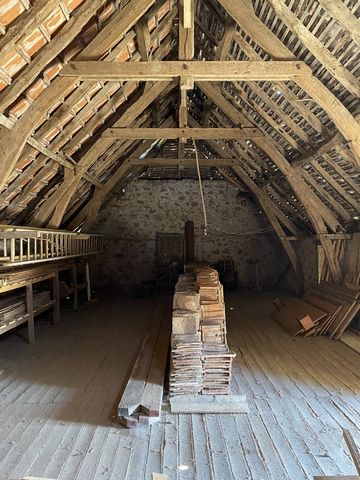
The main house with a floor area of 125m2 has been largely renovated, with great taste and quality materials.
It is composed of a large living room, kitchen, 1 bathroom, 2 bedrooms and 1 office on the ground floor. The attic space can be converted, also with a surface area of 125 m2.
It has a water recovery cistern with filtration system that allows the water to be used for household appliances, as well as a cellar of 50m2.
The 2nd house with a floor area of 70 m2 needs to be completely rearranged upstairs. On the ground floor, a garage and several cellars.
Finally, a barn of 300m2 completes this property. An apartment of about 50m2 is on one level, to be renovated and rearranged.
The upper floor is in need of restoration, and has great potential.
DPE in progress
Price of the property excluding fees: 280000 euros
Agency fees including VAT: 5.5% or 15400 euros
Agency fees to be paid by the buyer
Primary energy consumption: Not disclosed
Final energy consumption: Not disclosed
Features:
- Garden Ver más Ver menos Propriété composée de 2 maisons et d'1 grange
La maison principale d'une surface de 125m2 au sol a été en grande partie rénovée, avec beaucoup de goût et des matériaux de qualité.
Elle est composée d'une grande pièce à vivre, de la cuisine, 1 salle de bain, de 2 chambres et 1 bureau en rez de chaussée. Les combles sont aménageables, d'une surface de 125 m2 également.
Elle possède une citerne de récupération des eaux avec système de filtration qui permet d'utiliser l'eau pour l'équipement électroménager, ainsi qu'une cave de 50m2.
La 2ème maison d'une surface de 70 m2 au sol doit être entièrement réagencée à l'étage. En rez de chaussée, un garage et plusieurs caves.
Enfin, une grange de 300m2 vient compléter cette propriété. Un appartement d'environ 50m2 s'y trouve de plain pied, à rénover et réagencer.
L'étage supérieur est à restaurer, et présente un très beau potentiel.
DPE en cours de réalisation
Prix du bien hors honoraires : 280000 euros
Honoraires TTC : 5.5% soit 15400 euros
Honoraires à la charge de l'acquéreur
Consommation énergie primaire : Non communiqué
Consommation énergie finale : Non communiqué
Features:
- Garden Property consisting of 2 houses and 1 barn
The main house with a floor area of 125m2 has been largely renovated, with great taste and quality materials.
It is composed of a large living room, kitchen, 1 bathroom, 2 bedrooms and 1 office on the ground floor. The attic space can be converted, also with a surface area of 125 m2.
It has a water recovery cistern with filtration system that allows the water to be used for household appliances, as well as a cellar of 50m2.
The 2nd house with a floor area of 70 m2 needs to be completely rearranged upstairs. On the ground floor, a garage and several cellars.
Finally, a barn of 300m2 completes this property. An apartment of about 50m2 is on one level, to be renovated and rearranged.
The upper floor is in need of restoration, and has great potential.
DPE in progress
Price of the property excluding fees: 280000 euros
Agency fees including VAT: 5.5% or 15400 euros
Agency fees to be paid by the buyer
Primary energy consumption: Not disclosed
Final energy consumption: Not disclosed
Features:
- Garden Eigendom bestaande uit 2 huizen en 1 schuur
Het hoofdgebouw met een vloeroppervlak van 125m2 is grotendeels gerenoveerd, met veel smaak en hoogwaardige materialen.
Het bestaat uit een grote woonkamer, keuken, 1 badkamer, 2 slaapkamers en 1 kantoor op de begane grond. De zolderruimte kan worden verbouwd, ook met een oppervlakte van 125 m2.
Het heeft een waterterugwinningsreservoir met filtersysteem waarmee het water kan worden gebruikt voor huishoudelijke apparaten, evenals een kelder van 50m2.
Het 2e huis met een vloeroppervlak van 70 m2 dient boven volledig opnieuw ingedeeld te worden. Op de begane grond, een garage en verschillende kelders.
Ten slotte maakt een schuur van 300m2 deze woning compleet. Een appartement van ongeveer 50m2 is gelijkvloers, te renoveren en opnieuw in te delen.
De bovenverdieping is aan restauratie toe en heeft een groot potentieel.
DPE in uitvoering
Prijs van het onroerend goed exclusief kosten: 280000 euro
Makelaarskosten inclusief btw: 5,5% of 15400 euro
Makelaarskosten ten laste van de koper
Primair energieverbruik: Niet bekendgemaakt
Eindverbruik van energie: Niet bekendgemaakt
Features:
- Garden