CARGANDO...
Hindhead - Casa y vivienda unifamiliar se vende
5.233.581 EUR
Casa y Vivienda unifamiliar (En venta)
7 hab
7 dorm
6 baños
Referencia:
EDEN-T93330723
/ 93330723
Referencia:
EDEN-T93330723
País:
GB
Ciudad:
Hindhead
Código postal:
GU26 6LF
Categoría:
Residencial
Tipo de anuncio:
En venta
Tipo de inmeuble:
Casa y Vivienda unifamiliar
Habitaciones:
7
Dormitorios:
7
Cuartos de baño:
6
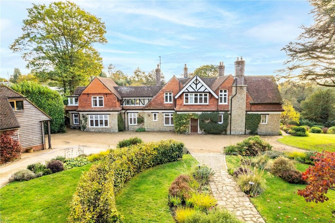
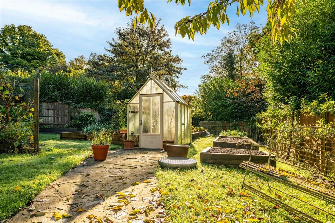
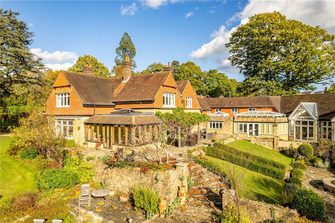
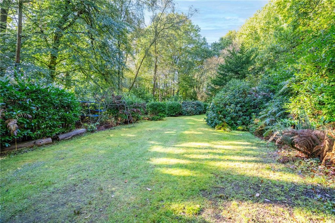
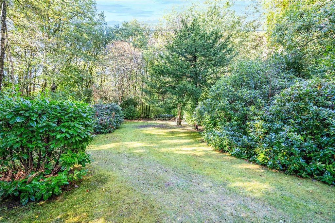
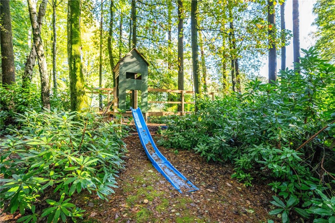
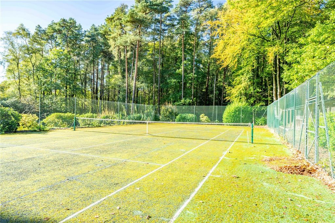
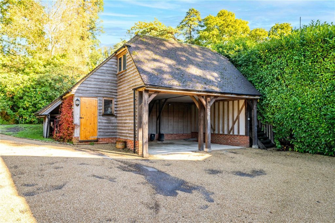
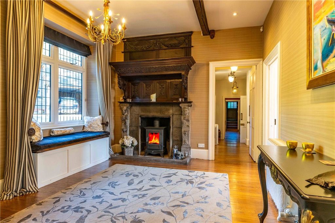
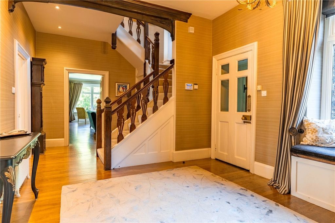
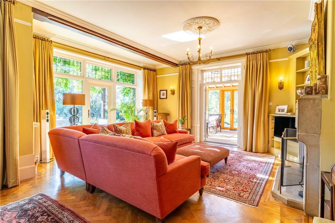
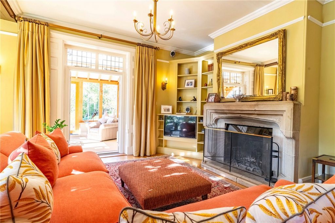
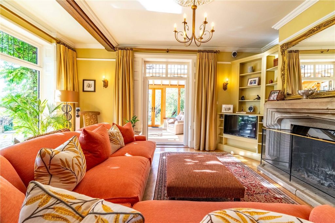
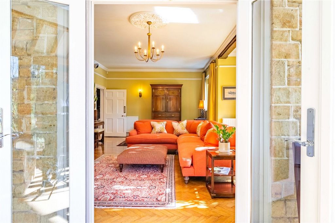
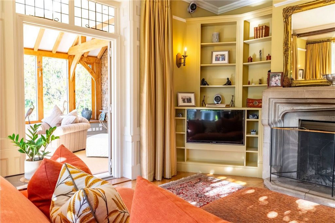
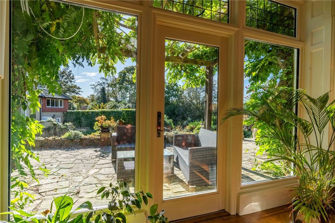
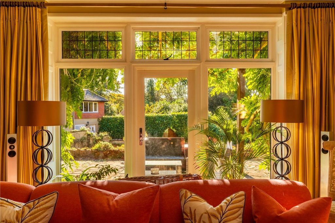
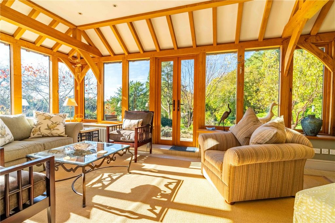
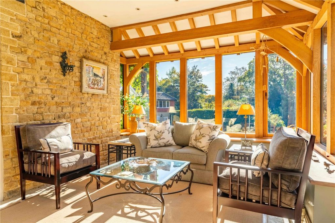
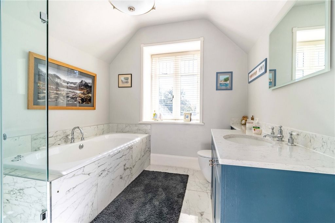
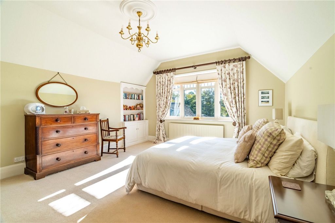
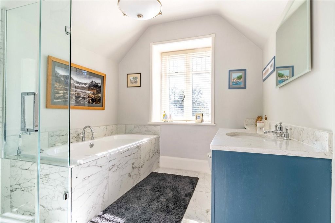
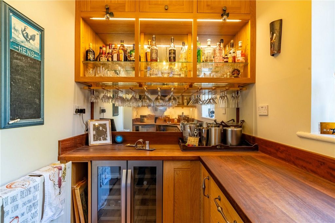
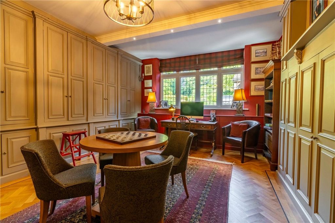
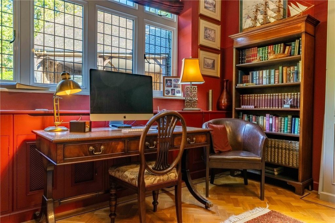
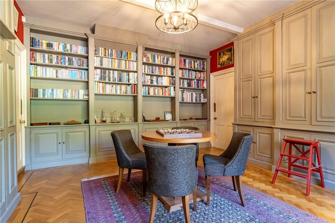
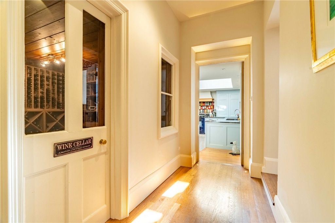
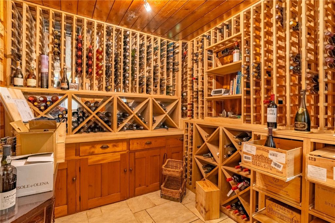
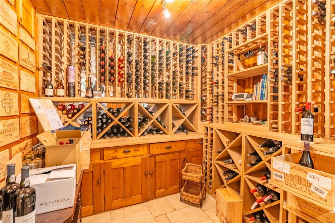
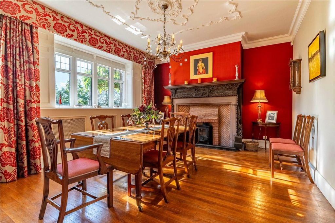
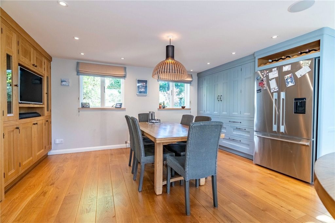
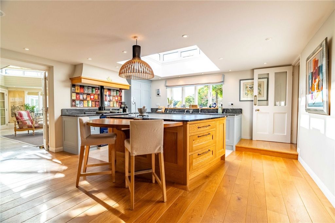
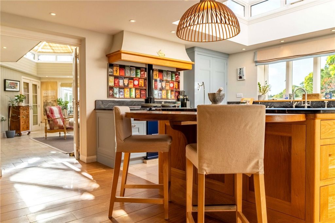
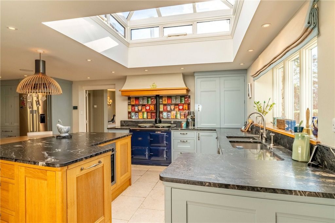
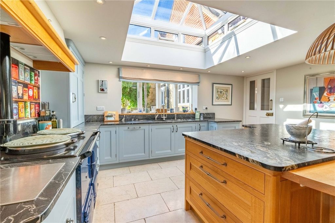
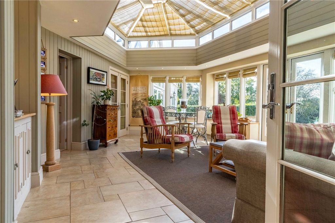
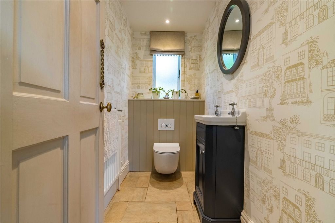
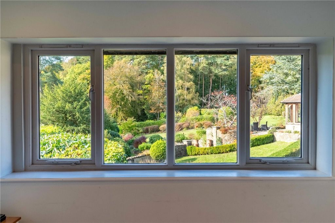
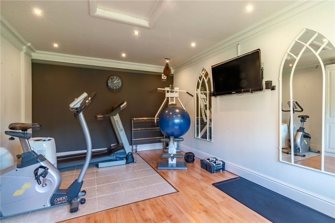
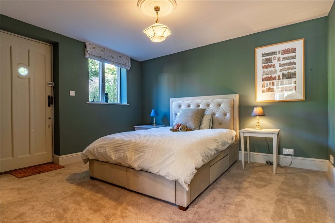
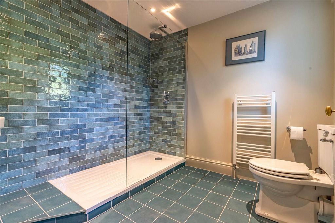
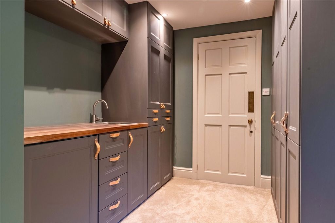
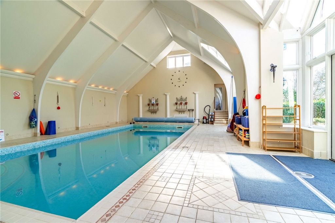
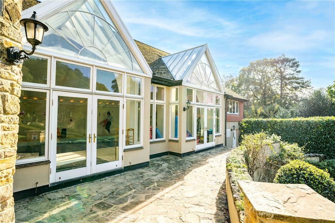
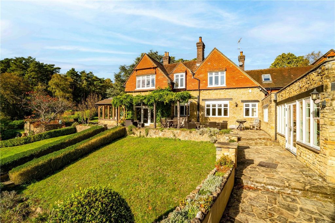
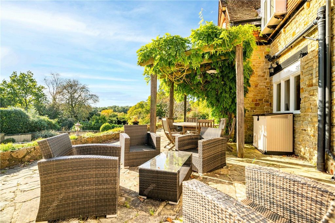
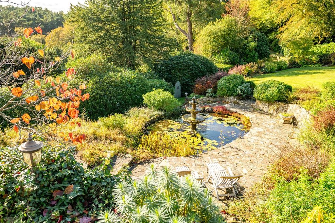
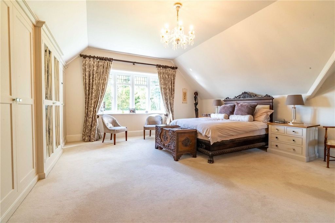
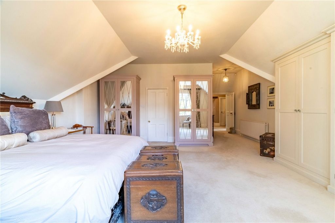
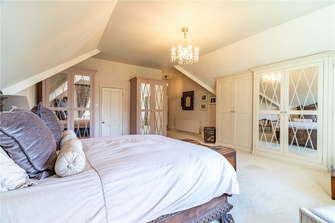
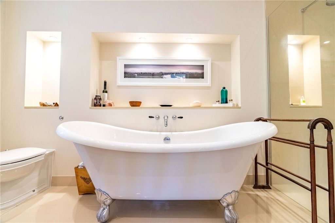
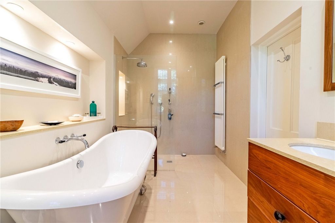
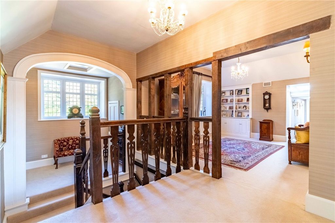
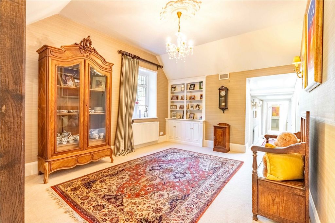
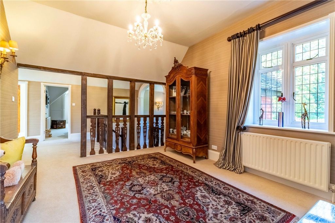
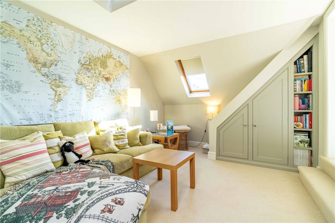
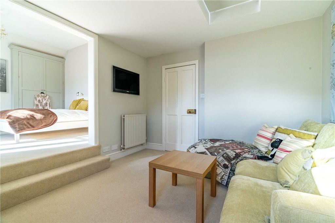
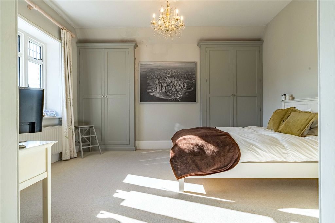
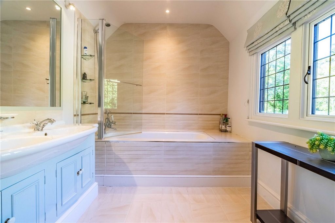
Nestled just a short stroll away from the heart of the village and its amenities, this property provides the perfect blend of convenience and tranquility. Boasting superb access to the A31, this traditional gem offers breathtaking rural views across the rolling hills of The South Downs, creating a truly idyllic setting.
As you enter through the electric gates and follow the sweeping private driveway, a sense of grandeur unfolds. This distinguished family home, believed to date back to circa 1880, offers over 9,000 sqft of living space, featuring well-proportioned grand rooms with high ceilings, all set within nearly 4.5 acres of meticulously landscaped grounds.
This home is a haven for family life, with mature gardens, natural woodlands, tennis court, a swimming pool, and a charming vegetable patch.
You enter through its expansive entrance, a grand hallway exuding warmth with a central log burner and a window seat offering views of the driveway. The residence unfolds with two reception rooms, a sunroom, a formal dining room, a temperature-controlled wine room, a dedicated drinks room, a study/library, and a generously sized kitchen diner, equipped with a larder. The space seamlessly extends to a conservatory, an annex, and convenient access to the inviting swimming pool area.
The main reception rooms, adorned with log burner, high ceilings, and expansive windows overlooking the gardens, provide an ideal backdrop for family gatherings and festive celebrations.
The second comfortable informal sitting area opens onto the rear patio and connects seamlessly to the sunroom. Bathed in natural light streaming through the expansive doors, this space is complemented by the inviting glow of a log burner.
For special occasions requiring a touch of formality, the distinct dining room, positioned adjacent to the well-equipped kitchen/breakfast area, provides an exquisite setting. Treat yourself to the opulence of a temperature-controlled wine room, thoughtfully situated opposite the dining room, while an exclusive drinks room, featuring a petite bar area, enhances the range of entertainment options. Overlooking the front garden, the formal study, complete with built-in storage and bookshelves, offers both functionality and a tranquil view, serving as a gateway to the rear door and the convenient boot room.
An annex/seventh bedroom, accessible from the conservatory, provides a private retreat for a nanny or family member. The swimming pool, complete with changing rooms and a gym, offers a delightful escape during warmer months.
The grand hallway, with a log burner and a majestic staircase, leads to the first floor, where the large principal suite enjoys magnificent views over the gardens and South Downs. Five additional bedrooms, a spacious sitting room (currently serving as a family office), and a walk-in laundry airing cupboard complete this level.
Outside, the property's entrance through electric gates sets the stage for a captivating experience. A looped gravel driveway provides a stunning approach, leading to ample parking for several vehicles, a double car port offering the option for an annex above, and separate store is also located near to the property. The grounds, extending to approximately 4.5 acres, boast lush lawns, established woodlands, beautiful shrub borders, mature specimen trees, two ponds, a tennis court, a woodland play area, a magnificent vegetable patch, and several large wooden outbuildings. Large sun terraces off the rear of the property create a splendid space for summer entertaining.Rail/Underground/Ferry Stations
• Haslemere Rail Station - 2.2 m
• Liphook Rail Station - 3.3 m
• Witley Rail Station - 5 m
• Milford (Surrey) Rail Station - 6.3 m
• Bentley (Hants) Rail Station - 6.9 mBus Stops
• War Memorial - Opposite - 0 m
• War Memorial - Adjacent - 0 m
• The Fox and Pelican - Opp - 0.1 m
• School Road - W-bound - 0.2 m
• School Road - E-bound - 0.3 m
• Boundary Road - Opposite - 0.3 m
• Boundary Road - Adjacent - 0.3 m
• Library & Village Hall - O/s - 0.3 m
• Library & Village Hall - Opp - 0.4 m
• Kingswood Firs - Adjacent - 0.4 m
Amenities
• Grayshott Social Club - 0.08 mi
• Gurkha Durbar Restaurant - 0.2 mi
• Fox & Pelican - 0.21 mi
• Village Café - 0.21 mi
• Kiln Café - 0.24 mi
• Red Rose Tearoom - 0.25 mi
• Bayleaf - 0.27 mi
• Grayshott Football Club - 0.3 mi
• Grayshott Sports Pavillion - 0.3 mi
• Grayshott Cricket Club - 0.3 mi Ver más Ver menos The owners of this wonderful, traditional home have chosen a discreetly marketed option, if you would like to obtain details of the property, please do not hesitate to contact Hannah at Fine & Country Petersfield & East Hampshire. A secluded haven in the heart of the enchanting village of Greyshott near Surrey. This exquisite family residence effortlessly captures the essence of timeless charm, offering a warm and welcoming atmosphere for generations to come.
Nestled just a short stroll away from the heart of the village and its amenities, this property provides the perfect blend of convenience and tranquility. Boasting superb access to the A31, this traditional gem offers breathtaking rural views across the rolling hills of The South Downs, creating a truly idyllic setting.
As you enter through the electric gates and follow the sweeping private driveway, a sense of grandeur unfolds. This distinguished family home, believed to date back to circa 1880, offers over 9,000 sqft of living space, featuring well-proportioned grand rooms with high ceilings, all set within nearly 4.5 acres of meticulously landscaped grounds.
This home is a haven for family life, with mature gardens, natural woodlands, tennis court, a swimming pool, and a charming vegetable patch.
You enter through its expansive entrance, a grand hallway exuding warmth with a central log burner and a window seat offering views of the driveway. The residence unfolds with two reception rooms, a sunroom, a formal dining room, a temperature-controlled wine room, a dedicated drinks room, a study/library, and a generously sized kitchen diner, equipped with a larder. The space seamlessly extends to a conservatory, an annex, and convenient access to the inviting swimming pool area.
The main reception rooms, adorned with log burner, high ceilings, and expansive windows overlooking the gardens, provide an ideal backdrop for family gatherings and festive celebrations.
The second comfortable informal sitting area opens onto the rear patio and connects seamlessly to the sunroom. Bathed in natural light streaming through the expansive doors, this space is complemented by the inviting glow of a log burner.
For special occasions requiring a touch of formality, the distinct dining room, positioned adjacent to the well-equipped kitchen/breakfast area, provides an exquisite setting. Treat yourself to the opulence of a temperature-controlled wine room, thoughtfully situated opposite the dining room, while an exclusive drinks room, featuring a petite bar area, enhances the range of entertainment options. Overlooking the front garden, the formal study, complete with built-in storage and bookshelves, offers both functionality and a tranquil view, serving as a gateway to the rear door and the convenient boot room.
An annex/seventh bedroom, accessible from the conservatory, provides a private retreat for a nanny or family member. The swimming pool, complete with changing rooms and a gym, offers a delightful escape during warmer months.
The grand hallway, with a log burner and a majestic staircase, leads to the first floor, where the large principal suite enjoys magnificent views over the gardens and South Downs. Five additional bedrooms, a spacious sitting room (currently serving as a family office), and a walk-in laundry airing cupboard complete this level.
Outside, the property's entrance through electric gates sets the stage for a captivating experience. A looped gravel driveway provides a stunning approach, leading to ample parking for several vehicles, a double car port offering the option for an annex above, and separate store is also located near to the property. The grounds, extending to approximately 4.5 acres, boast lush lawns, established woodlands, beautiful shrub borders, mature specimen trees, two ponds, a tennis court, a woodland play area, a magnificent vegetable patch, and several large wooden outbuildings. Large sun terraces off the rear of the property create a splendid space for summer entertaining.Rail/Underground/Ferry Stations
• Haslemere Rail Station - 2.2 m
• Liphook Rail Station - 3.3 m
• Witley Rail Station - 5 m
• Milford (Surrey) Rail Station - 6.3 m
• Bentley (Hants) Rail Station - 6.9 mBus Stops
• War Memorial - Opposite - 0 m
• War Memorial - Adjacent - 0 m
• The Fox and Pelican - Opp - 0.1 m
• School Road - W-bound - 0.2 m
• School Road - E-bound - 0.3 m
• Boundary Road - Opposite - 0.3 m
• Boundary Road - Adjacent - 0.3 m
• Library & Village Hall - O/s - 0.3 m
• Library & Village Hall - Opp - 0.4 m
• Kingswood Firs - Adjacent - 0.4 m
Amenities
• Grayshott Social Club - 0.08 mi
• Gurkha Durbar Restaurant - 0.2 mi
• Fox & Pelican - 0.21 mi
• Village Café - 0.21 mi
• Kiln Café - 0.24 mi
• Red Rose Tearoom - 0.25 mi
• Bayleaf - 0.27 mi
• Grayshott Football Club - 0.3 mi
• Grayshott Sports Pavillion - 0.3 mi
• Grayshott Cricket Club - 0.3 mi Os proprietários desta maravilhosa e tradicional casa escolheram uma opção discretamente comercializada, se você gostaria de obter detalhes da propriedade, por favor, não hesite em entrar em contato com Hannah em Fine & Country Petersfield & East Hampshire. Um refúgio isolado no coração da encantadora aldeia de Greyshott, perto de Surrey. Esta requintada residência familiar captura sem esforço a essência do charme intemporal, oferecendo uma atmosfera acolhedora e acolhedora para as gerações vindouras. Aninhada apenas a um curto passeio do coração da aldeia e das suas comodidades, esta propriedade proporciona a combinação perfeita de conveniência e tranquilidade. Com acesso soberbo à A31, esta joia tradicional oferece vistas rurais deslumbrantes sobre as colinas ondulantes de The South Downs, criando um cenário verdadeiramente idílico. Ao entrar pelos portões elétricos e seguir a ampla garagem privada, uma sensação de grandeza se desdobra. Esta distinta casa de família, que se acredita datar de cerca de 1880, oferece mais de 9.000 pés quadrados de espaço de estar, com grandes quartos bem proporcionados com tetos altos, todos situados em quase 4,5 acres de jardins meticulosamente paisagísticos. Esta casa é um refúgio para a vida familiar, com jardins maduros, bosques naturais, quadra de tênis, piscina e uma encantadora horta. Você entra por sua entrada expansiva, um grande corredor exalando calor com um queimador de madeira central e um assento na janela que oferece vistas da entrada. A residência se desdobra com duas salas de recepção, uma marquise, uma sala de jantar formal, uma sala de vinhos com temperatura controlada, uma sala de bebidas dedicada, um estudo/biblioteca e uma lanchonete de cozinha de tamanho generoso, equipada com uma despensa. O espaço se estende perfeitamente para um jardim de inverno, um anexo e acesso conveniente à convidativa área da piscina. As principais salas de recepção, adornadas com lareira, tectos altos e amplas janelas com vista para os jardins, proporcionam um cenário ideal para reuniões familiares e celebrações festivas. A segunda confortável área de estar informal abre-se para o pátio traseiro e liga-se perfeitamente à marquise. Banhado pela luz natural que flui através das portas expansivas, este espaço é complementado pelo brilho convidativo de um queimador de toras. Para ocasiões especiais que exigem um toque de formalidade, a distinta sala de jantar, posicionada ao lado da cozinha/área de café da manhã bem equipada, oferece um ambiente requintado. Mime-se com a opulência de uma sala de vinhos com temperatura controlada, cuidadosamente situada em frente à sala de jantar, enquanto uma sala de bebidas exclusiva, com uma pequena área de bar, aumenta a gama de opções de entretenimento. Com vista para o jardim da frente, o estudo formal, completo com armazenamento embutido e estantes, oferece funcionalidade e uma vista tranquila, servindo como uma porta de entrada para a porta traseira e a conveniente sala de porta-malas. Um anexo/sétimo quarto, acessível a partir do jardim de Inverno, proporciona um retiro privado para uma babá ou membro da família. A piscina, completa com vestiários e academia, oferece um refúgio delicioso durante os meses mais quentes. O grande corredor, com um queimador de madeira e uma majestosa escadaria, leva ao primeiro andar, onde a grande suíte principal desfruta de vistas magníficas sobre os jardins e South Downs. Cinco quartos adicionais, uma espaçosa sala de estar (atualmente servindo como um escritório familiar) e um armário de ar de lavanderia completam este nível. Do lado de fora, a entrada da propriedade por portões elétricos prepara o terreno para uma experiência cativante. Uma entrada de cascalho em loop oferece uma abordagem deslumbrante, levando a um amplo estacionamento para vários veículos, uma porta de carro duplo que oferece a opção de um anexo acima e uma loja separada também está localizada perto da propriedade. Os terrenos, que se estendem por aproximadamente 4,5 hectares, possuem gramados exuberantes, bosques estabelecidos, belas bordas arbustivas, árvores de espécimes maduras, duas lagoas, uma quadra de tênis, uma área de lazer florestal, uma magnífica horta e várias grandes dependências de madeira. Grandes terraços para banhos de sol na parte traseira da propriedade criam um espaço esplêndido para entretenimento de Verão. Estações de comboio/metro/ferry • Estação ferroviária de Haslemere - 2,2 m • Estação ferroviária de Liphook - 3,3 m • Estação ferroviária de Witley - 5 m • Estação Ferroviária de Milford (Surrey) - 6,3 m • Estação Bentley (Hants) - 6,9 m Paradas de ônibus • Memorial de Guerra - Oposto - 0 m • Memorial de Guerra - Adjacente - 0 m • A Raposa e o Pelicano - Opp - 0,1 m • Estrada da Escola - Rumo em W - 0,2 m • Estrada da Escola - E-bound - 0,3 m • Estrada de Fronteira - Oposto - 0,3 m • Estrada de Fronteira - Adjacente - 0,3 m • Biblioteca & Salão da Vila - O/s - 0,3 m • Biblioteca & Village Hall - Opp - 0,4 m • Kingswood Firs - Adjacente - 0,4 m Comodidades • Clube Social Grayshott - 0,08 mi • Restaurante Gurkha Durbar - 0,2 mi • Fox & Pelicano - 0,21 mi • Café da Vila - 0,21 mi • Café do Forno - 0,24 mi • Salão de chá Rosa Vermelha - 0.25 mi • Bayleaf - 0.27 mi • Grayshott Futebol Clube - 0.3 mi • Pavilhão Desportivo Grayshott - 0.3 mi • Clube de Críquete Grayshott - 0.3 mi