CARGANDO...
Cremps - Casa y vivienda unifamiliar se vende
799.000 EUR
Casa y Vivienda unifamiliar (En venta)
Referencia:
EDEN-T93043252
/ 93043252
Referencia:
EDEN-T93043252
País:
FR
Ciudad:
Cremps
Código postal:
46230
Categoría:
Residencial
Tipo de anuncio:
En venta
Tipo de inmeuble:
Casa y Vivienda unifamiliar
Superficie:
250 m²
Habitaciones:
9
Dormitorios:
7
Cuartos de baño:
5
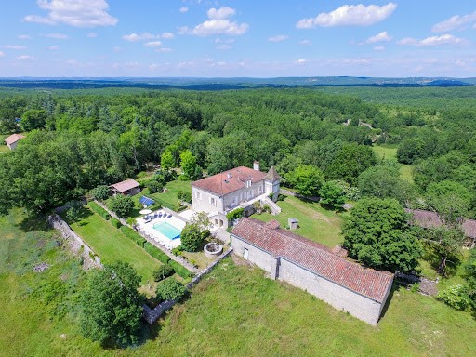
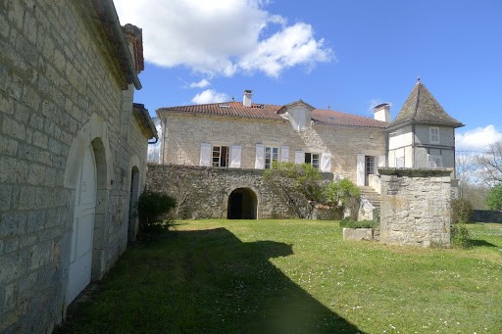
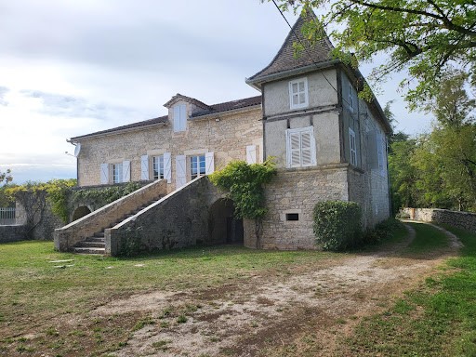
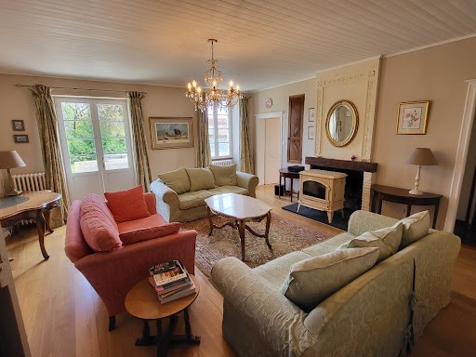
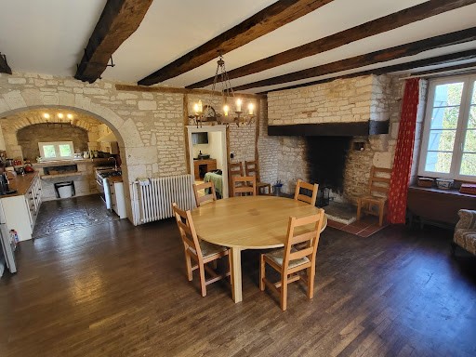
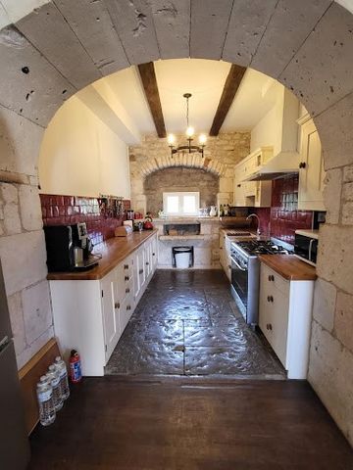
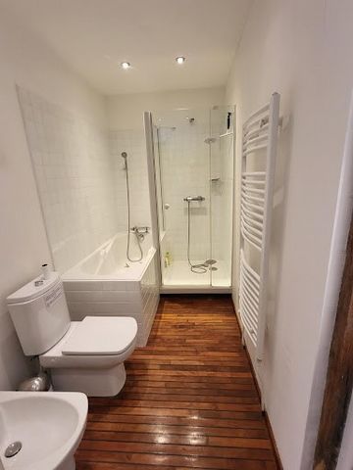
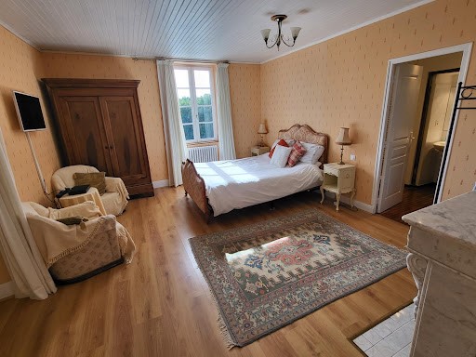
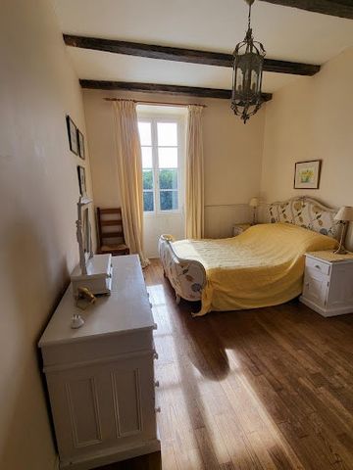
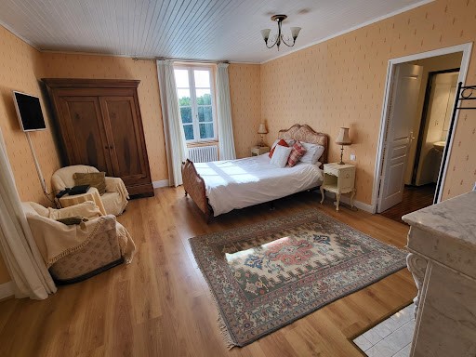
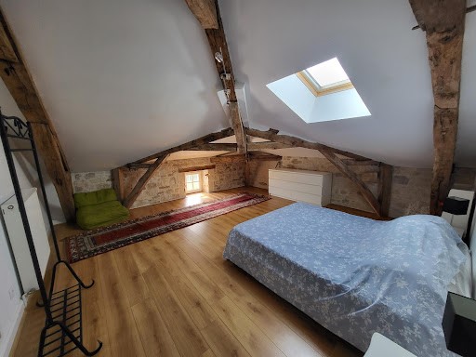
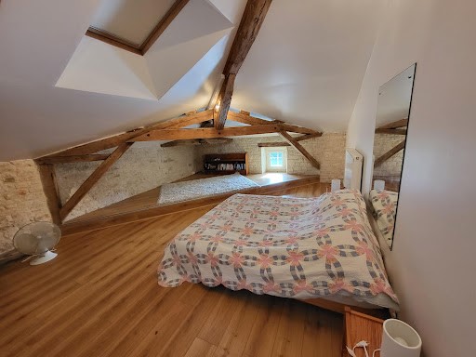
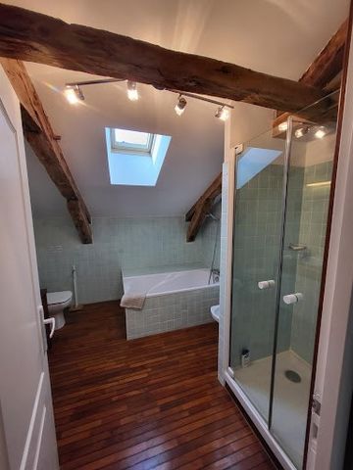
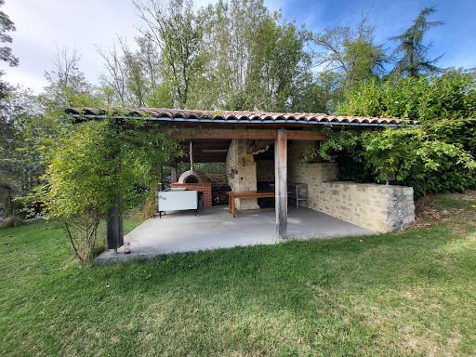
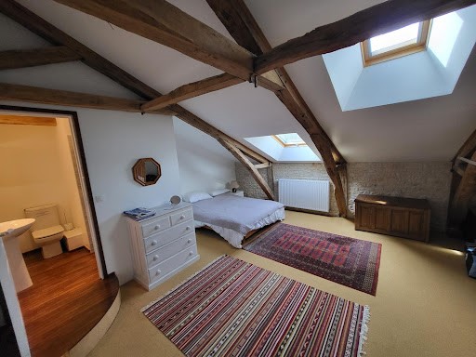
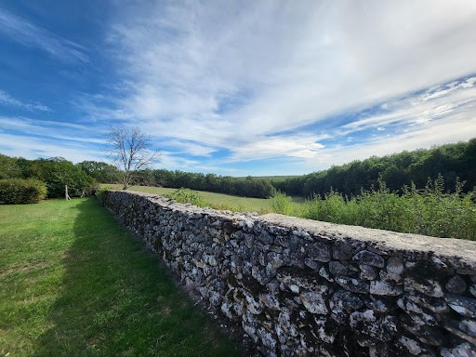
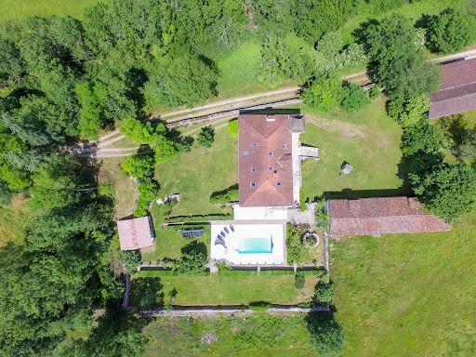
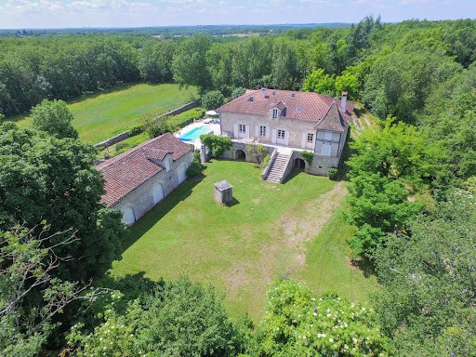
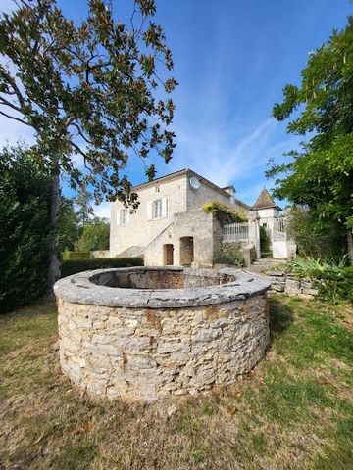
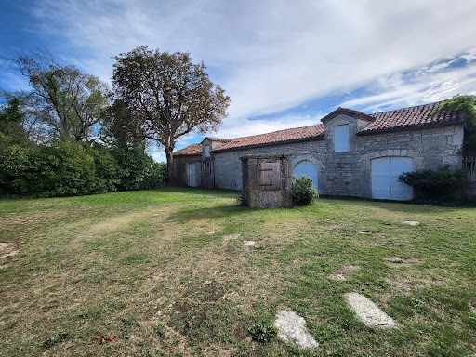
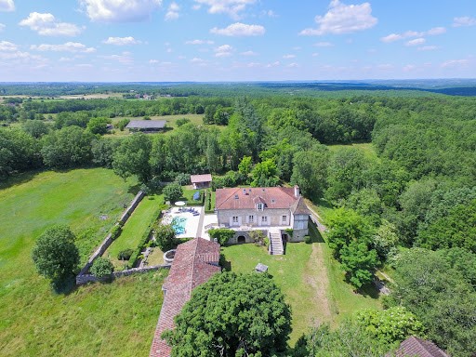
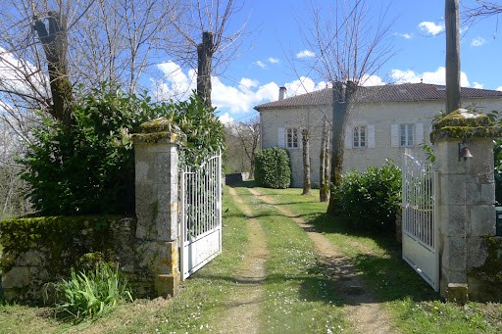
Cette propriété est située au sud de Cahors, à seulement 10 minutes de Lalbenque
Maison sur caves avec espace cave à vin et chaufferie (le chauffage est au fuel)
-Grande pièce à vivre en rez de terrasse : Cuisine aménagée dans la souillarde
-Salle à manger avec cheminée comprenant de nombreux éléments anciens qui ont bien étés préservés
-Grand salon avec poêle à bois
- total: 6 chambres et 5 salles de bains dont une suite parentale avec vue sur le parc
Le premier étage :
Un escalier en bois à demi tournant mène à l'étage. Le palier dessert à gauche une chambre à coucher et des toilettes, à droite une seconde chambre et une salle de douche avec toilettes. Les deux pièces de nuit, au sol couvert de moquette, bénéficient d'une double exposition
La surface du terrain fait 3000m2, il est clos de murs avec une très belle tonnelle.
Les dimensions de la piscine sont de 11x5 (panneau solaire)
Un pool house est installé, il est récent et très agréable
Ce bien est équipé d'un double vitrage
La taxe foncière est de 1200EUR.
La terrasse ensoleillée donne sur son propre jardin clos et offre une belle vue sur les champs et les bois.
Des caves spacieuses situées sous la propriété offrent des espaces utiles comme la buanderie et l'atelier, ainsi qu'un espace de stockage pour le vin. At the bend of a winding country road the Causse de Lalbenque, a long path then the entrance to the property which is marked by two white stone pillars. Accessible to the south - via the enclosed courtyard, the house has a facade with a dovecote, symmetrically organized around the main entrance door located in the middle This property is located south of Cahors, just 10 minutes from Lalbenque House on cellars with wine cellar space and boiler room (oil heating) -Large living room on the ground floor terrace: Kitchen fitted in the scullery -Dining room with fireplace including many old elements which have been well preserved -Large living room with wood stove - total: 6 bedrooms and 5 bathrooms including a master suite with a view of the park The first floorA half-turn wooden staircase leads upstairs. The landing leads to a bedroom and a toilet on the left, a second bedroom and a shower room with toilet on the right. The two sleeping rooms , on the carpeted floor, benefit from a double exposure. The surface area of the land is 3000m2, it is enclosed by walls with a very beautiful arbor. The dimensions of the swimming pool are 11x5 (solar panel) A pool house is installed, it is recent and very pleasant This property is equipped with double glazing The property tax is 1200?. In de bocht van een kronkelende landweg de Causse de Lalbenque, een lang pad dan de ingang van het pand dat wordt gemarkeerd door twee witte stenen pilaren. Toegankelijk naar het zuiden - via de omheinde binnenplaats heeft het huis een gevel met een duiventil, symmetrisch georganiseerd rond de hoofdingang in het midden Deze woning ligt ten zuiden van Cahors, op slechts 10 minuten van Lalbenque Huis op kelders met wijnkelderruimte en stookruimte (olieverwarming) -Grote woonkamer op het terras op de begane grond: Keuken in de bijkeuken -Eetkamer met open haard met veel oude elementen die goed bewaard zijn gebleven -Grote woonkamer met houtkachel - Totaal: 6 slaapkamers en 5 badkamers waaronder een master suite met uitzicht op het park De eerste verdiepingEen halve draai houten trap leidt naar boven. De overloop leidt naar een slaapkamer en een toilet aan de linkerkant, een tweede slaapkamer en een doucheruimte met toilet aan de rechterkant. De twee slaapkamers, op de vloerbedekking, profiteren van een dubbele belichting. De oppervlakte van het land is 3000m2, het is omsloten door muren met een zeer mooi prieel. De afmetingen van het zwembad zijn 11x5 (zonnepaneel) Er is een poolhouse geplaatst, het is recent en zeer aangenaam Deze woning is voorzien van dubbele beglazing De onroerende voorheffing bedraagt 1200?.