895.000 EUR
639.630 EUR
724.600 EUR
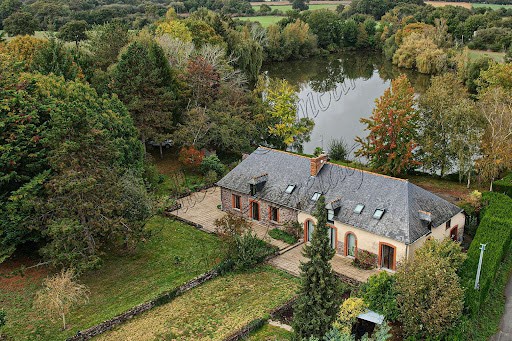
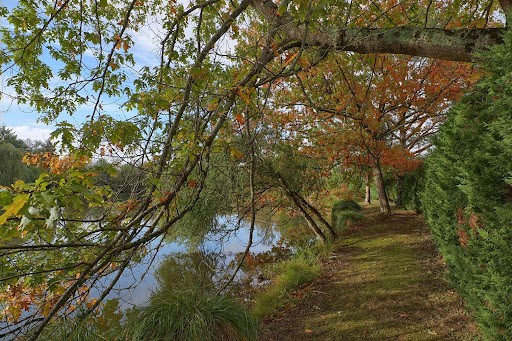
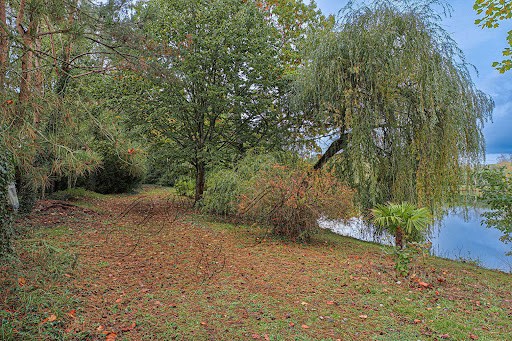
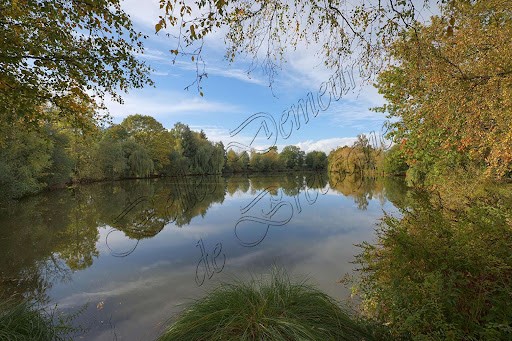
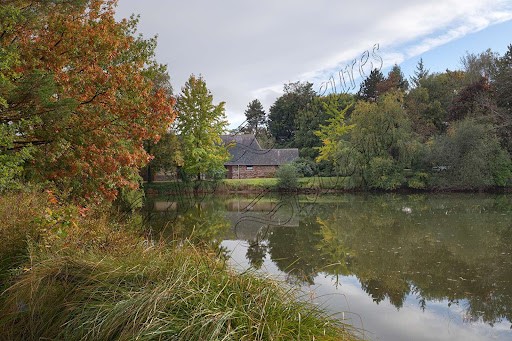
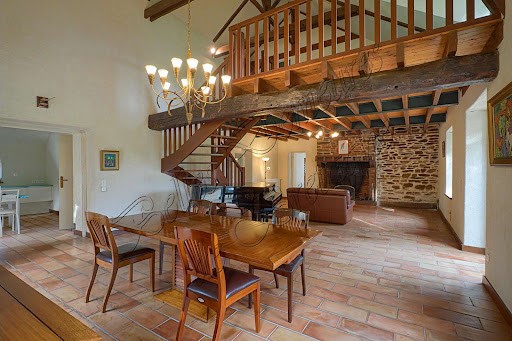
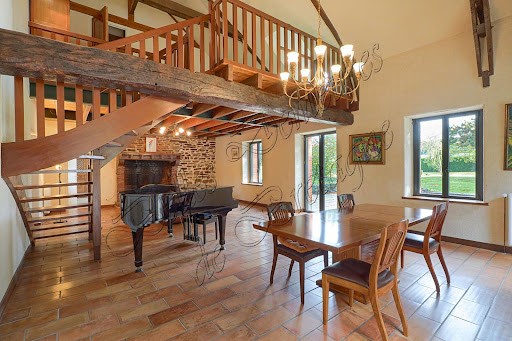
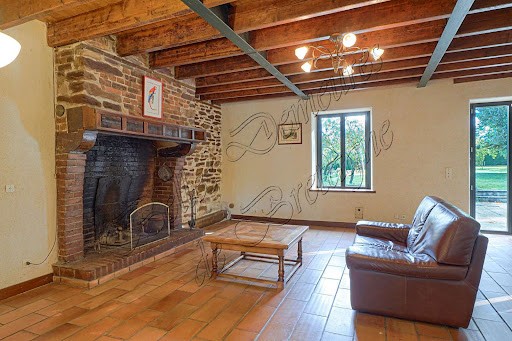
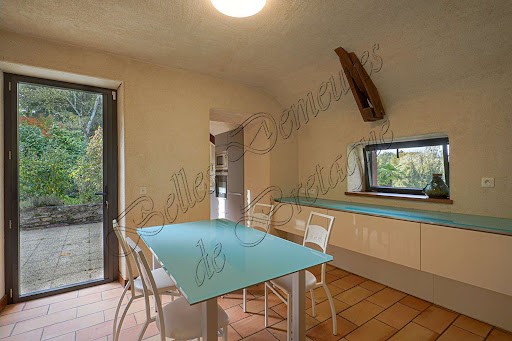
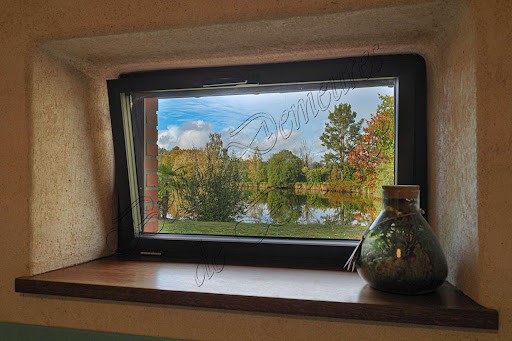
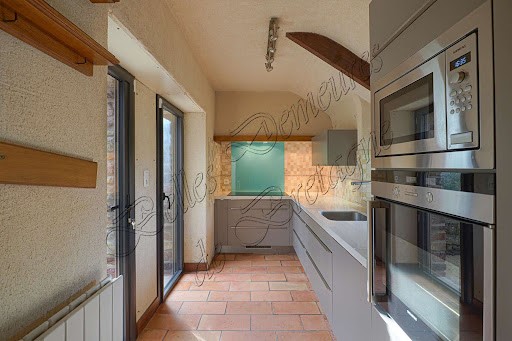
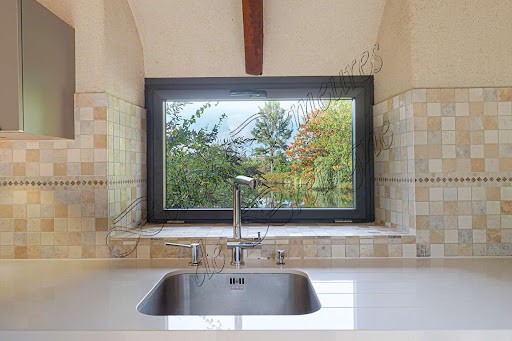
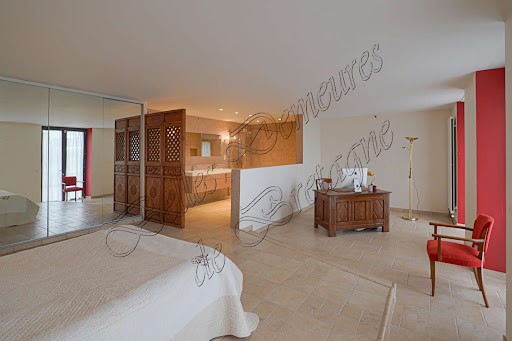
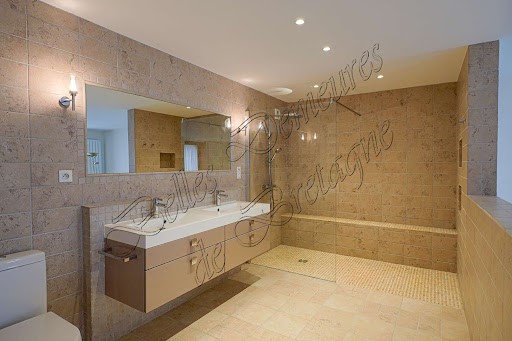
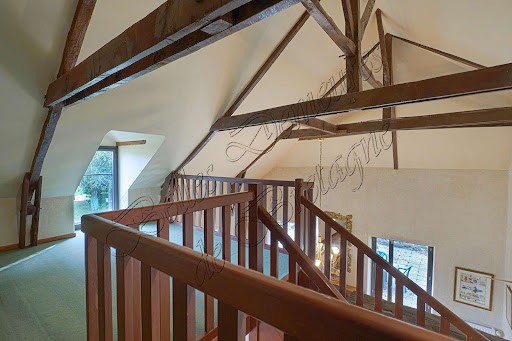
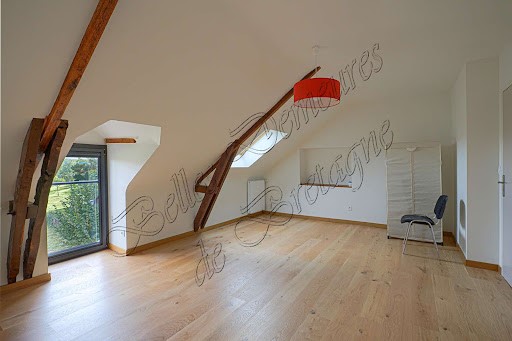
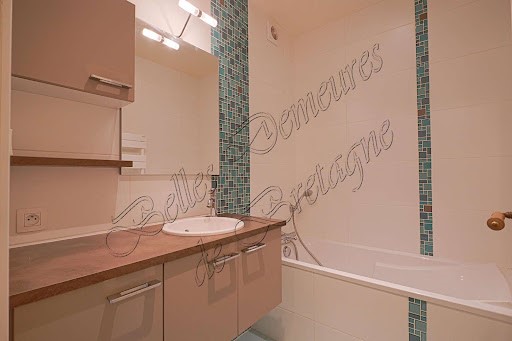
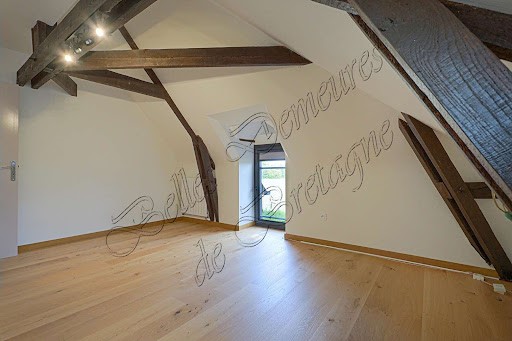
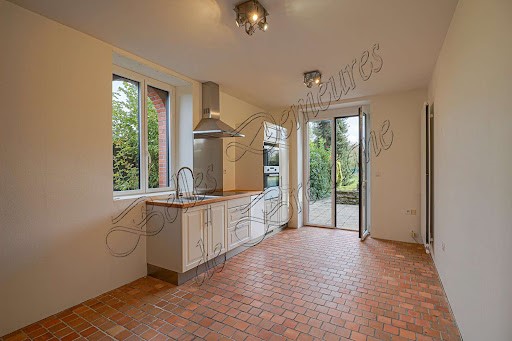
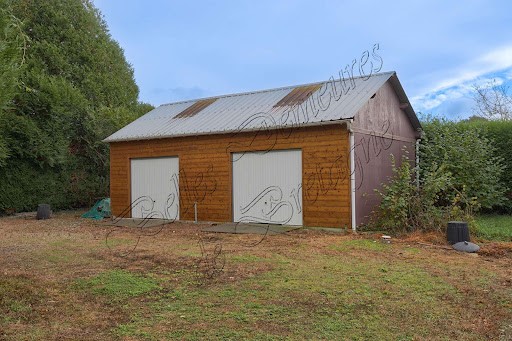
Description :
The property was renovated with comfort, space and light in mind. (It also has thermo-insulation.) The property is separated into 3 distinct, yet inter-connected living spaces.
The main part of the house has a hall which opens into a lounge of more than 60m2; its grandiose proportions are increased further by the vaulted ceilings at one end, and whose character is retained by the exposed and original beams and fireplace. There is an open plan dining room at one end which extends into a kitchen around the corner. On the other side of the lounge is a large bedroom (more than 45 m ²) which has its own dressing room and an unusual open ensuite bathroom, this room overlooks the south facing terrace. A staircase rises from the lounge up to a study on the mezzanine floor. Leading from this is a corridor with fitted wardrobes/storage along one side. From this corridor you can access each of the three bedrooms and the main bathroom. A door makes it possible to communicate with the 2nd part of house.
Annex - On the ground floor of this part of the house is an open plan kitchen/living room, currently being used as a utility room, and upstairs 2 bedrooms and a bathroom. The rest of this floor is attic space.
There is also a double garage, a workshop, a utility room and a wine cellar in the main building. In the grounds, a garden shed, a carport for 4 cars, the tennis court and a cleared space for a pool.
Location : Rural country estate, quiet with no other house in the vicinity. It is within 10 minutes of the centre of Rennes, which has a station and an airport. The closest shops are only 3 km away. of which 3.53 % fees incl. VAT at the buyer's expense. Ver más Ver menos Cette propriété se découvre au milieu de son parc paysager de plus de 2 hectares, entièrement clos et entouré de haies. L'ensemble a du charme avec son étang poissonneux de près d'un hectare. Le parc arboré planté d'arbres séculaires et promenades aménagées vous feront découvrir des points de vue rivalisant de charme... à moins que vous ne préfériez taquiner carpes ou brochets. Côté sportifs, un cours de tennis (à remettre en état), une baignade dans l'étang ou un jogging autour du parc devrait satisfaire les plus exigeants.
Descriptif :
La propriété a été rénovée en privilégiant le confort (espace et lumière) et l'isolation thermique.
La propriété s'organise autour de 3 espaces distincts mais communicants:
L'habitation principale : un hall donne dans le séjour de près de 60m², offrant beaucoup de clarté (salon cathédrale) et de caractère (poutres et cheminée anciennes). Il est prolongé par la cuisine équipée avec son espace repas. De l'autre côté, une grande chambre (plus de 45 m²) équipée d'un dressing et d'une salle d'eau ouverte, donne plein sud sur la terrasse. A l'étage, on accède par le séjour à un salon-bureau en mezzanine, puis un couloir équipé de penderies distribue une grande chambre, une autre pièce à usage de bureau ou autre et une salle de bains. Une porte permet de communiquer avec la 2ème partie de maison (maison annexe).
La maison annexe : avec au rez-de-chaussée, un séjour-cuisine équipée, et à l'étage, une chambre , un bureau et une salle d'eau prolongée par un grenier.
Un espace technique : Garage, atelier, chaufferie et cave.
En annexe, on trouve un abri jardin, un garage double et un cours de tennis (à réhabiliter).
Environnement :
Située en campagne, au calme, sans vis-à-vis, à 10' du centre de Rennes, de la gare ou de l'aéroport. Les commerces de proximité sont à 3 km. (3.53 % honoraires TTC à la charge de l'acquéreur.) This property is secluded in the middle of its estate of more than 2 hectares, entirely enclosed by hedging. This prestigious property has bags of charm. The pond with its beautiful willows, contemplating their own reflection in the water, is a serenely ever-changing spectacle of nature. The gardens are mature and there are many landscaped walks, which will take you on a tour around the lake, through the woods or the orchards? a walk where you may also come across the baker's oven, or the well? ? that is, unless you prefer to bask in the full sun on the south facing terrace which overlooks the grounds, and where preparation has already been made for a swimming pool. There is also for those sporting types, a tennis court (which needs some restoration), possibility for a swimm in the lake, or a track around the estate for a gentle morning jog. The lake of 1 hectare (not subject to any fishing laws) is stocked with pike and carp amongst other species, enough to satisfy any devotee of fishing?
Description :
The property was renovated with comfort, space and light in mind. (It also has thermo-insulation.) The property is separated into 3 distinct, yet inter-connected living spaces.
The main part of the house has a hall which opens into a lounge of more than 60m2; its grandiose proportions are increased further by the vaulted ceilings at one end, and whose character is retained by the exposed and original beams and fireplace. There is an open plan dining room at one end which extends into a kitchen around the corner. On the other side of the lounge is a large bedroom (more than 45 m ²) which has its own dressing room and an unusual open ensuite bathroom, this room overlooks the south facing terrace. A staircase rises from the lounge up to a study on the mezzanine floor. Leading from this is a corridor with fitted wardrobes/storage along one side. From this corridor you can access each of the three bedrooms and the main bathroom. A door makes it possible to communicate with the 2nd part of house.
Annex - On the ground floor of this part of the house is an open plan kitchen/living room, currently being used as a utility room, and upstairs 2 bedrooms and a bathroom. The rest of this floor is attic space.
There is also a double garage, a workshop, a utility room and a wine cellar in the main building. In the grounds, a garden shed, a carport for 4 cars, the tennis court and a cleared space for a pool.
Location : Rural country estate, quiet with no other house in the vicinity. It is within 10 minutes of the centre of Rennes, which has a station and an airport. The closest shops are only 3 km away. of which 3.53 % fees incl. VAT at the buyer's expense. Dieses Anwesen liegt abgeschieden in der Mitte seines mehr als 2 Hektar großen Anwesens, das vollständig von einer Hecke umgeben ist. Dieses prestigeträchtige Anwesen hat viel Charme. Der Teich mit seinen schönen Weiden, die ihr eigenes Spiegelbild im Wasser betrachten, ist ein ruhiges, sich ständig veränderndes Naturschauspiel. Die Gärten sind ausgewachsen und es gibt viele angelegte Spaziergänge, die Sie auf eine Tour um den See, durch den Wald oder die Obstgärten führen? Ein Spaziergang, bei dem Sie vielleicht auch auf den Bäckerofen oder den Brunnen stoßen? Es sei denn, Sie sonnen sich lieber in der prallen Sonne auf der Südterrasse mit Blick auf das Gelände, auf der bereits ein Swimmingpool vorbereitet wurde. Für die Sportler gibt es auch einen Tennisplatz (der restauriert werden muss), die Möglichkeit zum Schwimmen im See oder eine Strecke rund um das Anwesen für eine sanfte morgendliche Joggingrunde. Der See von 1 Hektar (unterliegt keinen Fischereigesetzen) ist unter anderem mit Hecht und Karpfen besetzt, genug, um jeden Liebhaber des Angelns zufrieden zu stellen?
Beschreibung:
Das Anwesen wurde mit Blick auf Komfort, Platz und Licht renoviert. (Es hat auch eine Wärmeisolierung.) Das Anwesen ist in 3 verschiedene, aber miteinander verbundene Wohnräume unterteilt.
Der Hauptteil des Hauses verfügt über einen Flur, der sich in ein Wohnzimmer von mehr als 60 m2 öffnet. Seine grandiosen Proportionen werden durch die gewölbten Decken an einem Ende noch verstärkt, deren Charakter durch die freigelegten und originalen Balken und den Kamin erhalten bleibt. An einem Ende befindet sich ein offenes Esszimmer, das sich um die Ecke in eine Küche erstreckt. Auf der anderen Seite des Wohnzimmers befindet sich ein großes Schlafzimmer (mehr als 45 m²), das über ein eigenes Ankleidezimmer und ein ungewöhnliches offenes Bad verfügt, dieses Zimmer blickt auf die nach Süden ausgerichtete Terrasse. Vom Wohnzimmer führt eine Treppe hinauf zu einem Arbeitszimmer im Zwischengeschoss. Von hier aus führt ein Korridor mit Einbauschränken/Abstellraum auf einer Seite. Von diesem Flur aus gelangt man in jedes der drei Schlafzimmer und in das Hauptbadezimmer. Eine Tür ermöglicht es, mit dem 2. Teil des Hauses zu kommunizieren.
Nebengebäude - Im Erdgeschoss dieses Teils des Hauses befindet sich eine offene Küche/Wohnzimmer, die derzeit als Hauswirtschaftsraum genutzt wird, und im Obergeschoss 2 Schlafzimmer und ein Badezimmer. Der Rest dieser Etage ist Dachgeschoss.
Im Hauptgebäude befinden sich außerdem eine Doppelgarage, eine Werkstatt, ein Hauswirtschaftsraum und ein Weinkeller. Auf dem Grundstück befinden sich ein Gartenhaus, ein Carport für 4 Autos, der Tennisplatz und ein geräumter Platz für einen Pool.
Lage : Ländliches Landgut, ruhig mit keinem anderen Haus in der Nähe. Es ist nur 10 Minuten vom Zentrum von Rennes entfernt, das über einen Bahnhof und einen Flughafen verfügt. Die nächsten Einkaufsmöglichkeiten sind nur 3 km entfernt. davon 3,53 % Gebühren inkl. MwSt. zu Lasten des Käufers.