3.000.000 EUR
3.500.000 EUR
2.800.000 EUR
2.690.000 EUR
2.690.000 EUR
4 dorm
232 m²
2.600.000 EUR
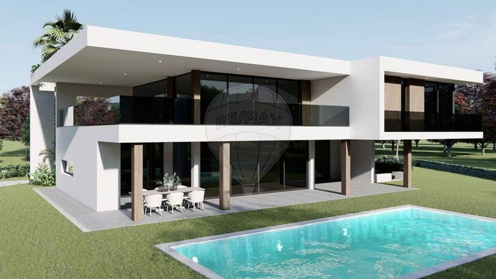
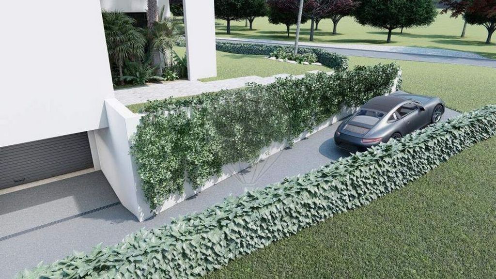
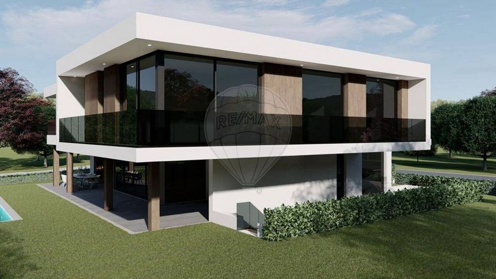
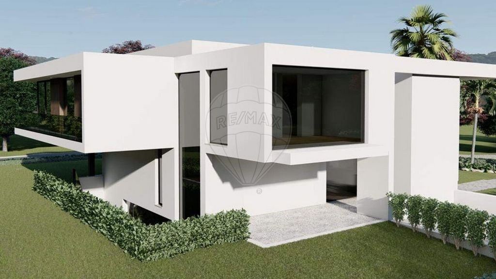
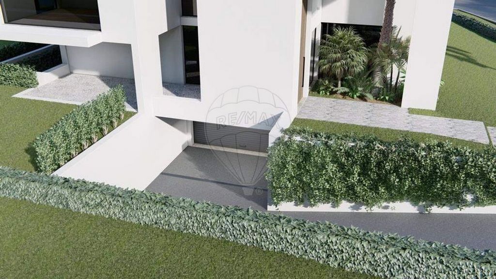
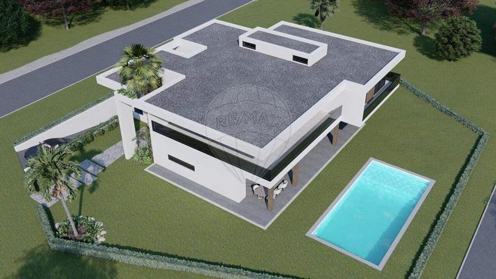
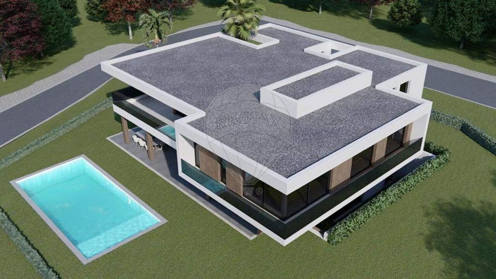
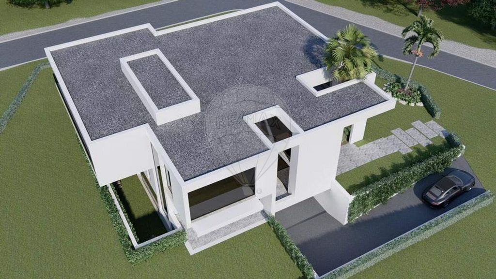
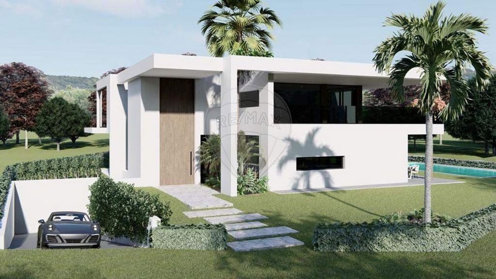
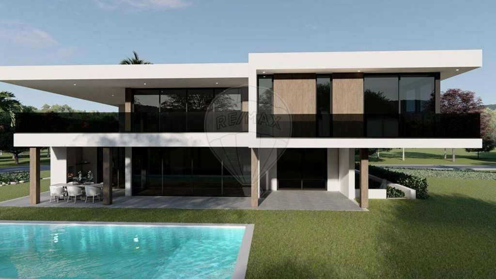
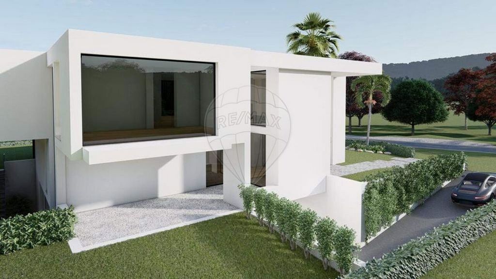
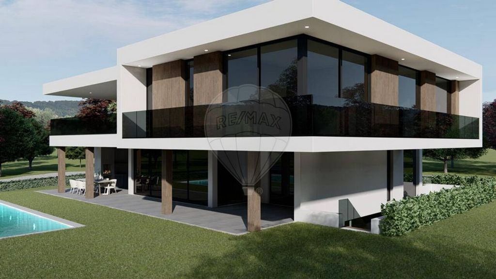
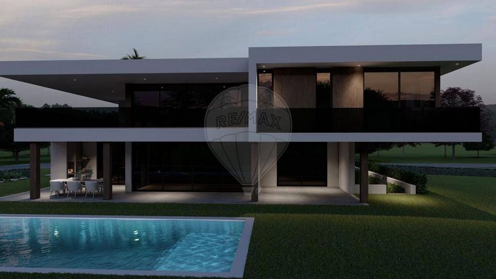
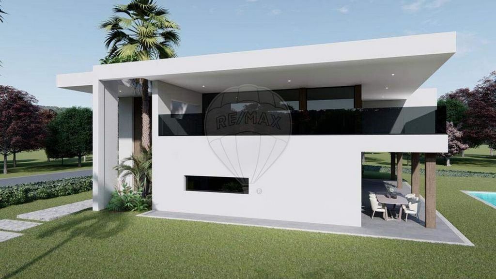
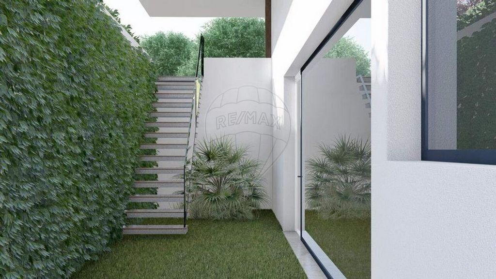
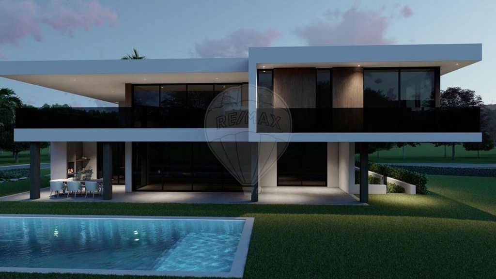
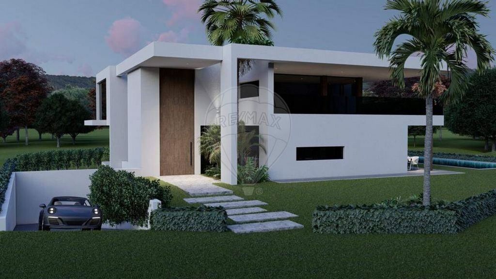
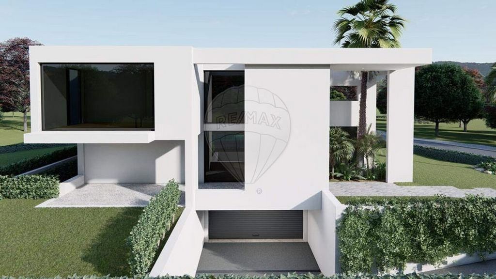
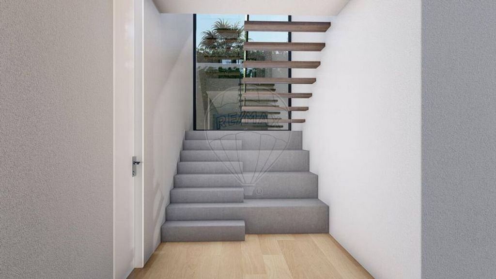
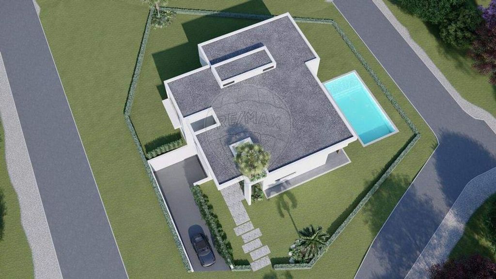
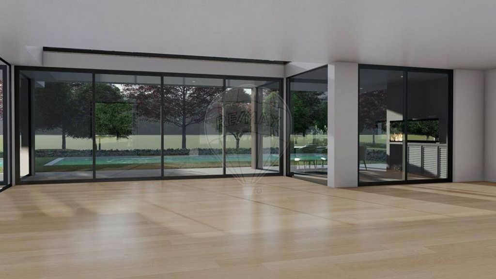
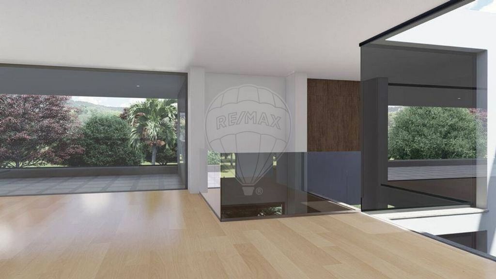
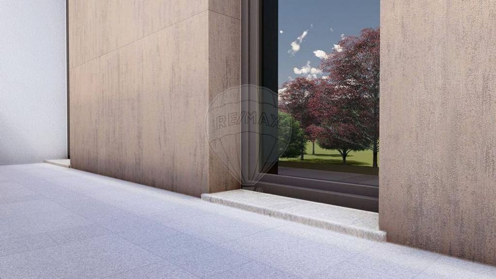
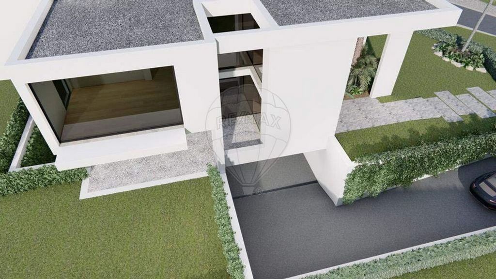
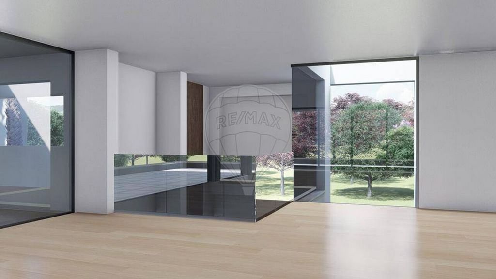
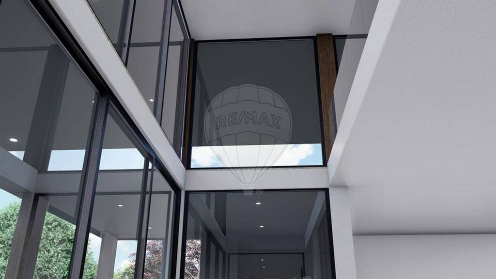
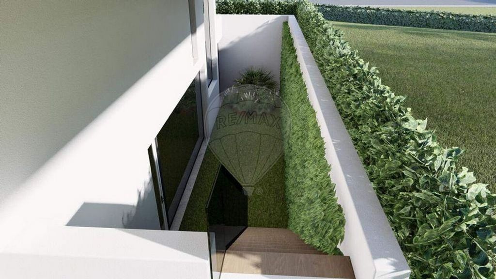
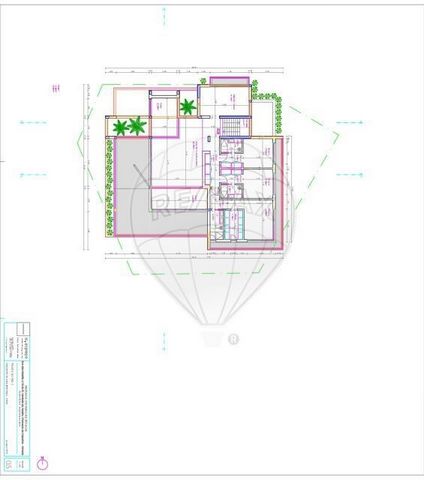
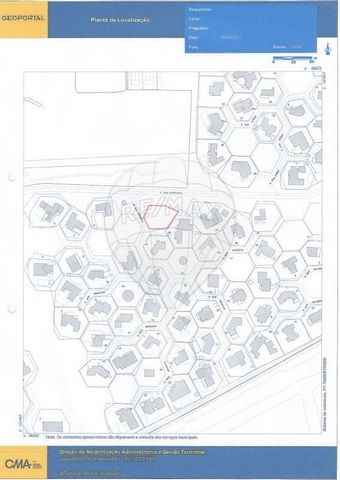
Herdade da Aroeira is a gated community close to the beaches of Costa da Caparica, about 600 meters away from Fonte da Telha beach, and about 25 kms from Lisbon city center.
Herdade da Aroeira offers its residents a microclimate that allows golf with 2 courses of 18 holes throughout the year. One of the most considered golf courses in Europe.
Here we can enjoy outdoor life, we are talking about 350 hectares of pine forest and several lakes, a cozy club house with snack bar and shop, tennis courts, supermarkets and shopping area and a hotel.
The development is fully fenced, offering total security to its residents.
These are the characteristics that make Herdade da Aroeira a place of choice for those looking for quality of life.
The villa has four fronts and is spread over 3 floors with a total of 435 square meters of construction, two living rooms and 5 bedrooms.
The ground floor with 132m² has a large living room of 60 square meters with a kitchen of 23m², in open space, the spacious hall immediately invites you to a direct view of the porch and the pool. Also on this floor we have a bedroom with 16m² and a full bathroom.
On the upper floor with 109m² is the most private part of the house and has a large living room of 45m², 3 suites and also an office or reading room. All rooms are spacious and bright, since the house has 4 fronts, thus allowing natural light to enter throughout the day.
On the lower floor with 194m² we have another suite, a gym space with 40m² and the garage with 105m² and also an outdoor patio.
The circulation areas are large and have plenty of storage and it has been designed with top finishes.
At this point you can still make small changes and choose the finishes to your liking, always keeping the design of the project already approved!
The concept of this house is to live as a family in nature with a lot of comfort, luxury and security and privacy.
Contact me to learn more, if you are looking for a new property built to your measure this is the best solution.I invite you to meet this architectural project of contemporany lines, excellent finishes, and very functional located in Herdade da Aroeira, we are talking about a luxury villa inserted in plot of 1200m², with swiming pool and garden.
Herdade da Aroeira is a closed condominium, near by the beaches of Costa da Caparica, about 600 meters from the Fonte da Telha beach, and about 25 kms from downtown Lisbon.
Herdade da Aroeira offers to the residents a microclimate which allows golfing with two 18-hole courses all year round. One of the most highly regarded golf courses in Europe.
Here we can enjoy life in the open air, we are talking about 350 hectares of pine forest and several lakes, a cozy club house with snack bar and store, tennis courts supermarkets and shopping area and a hotel.
The development is totally fenced, offering total security to the residents.
These are the characteristics that make Herdade da Aroeira a place of election for those who seek quality of life.
The villa has four fronts and is spread over three floors with a total of 435 square meters of construction, two living rooms and five bedrooms.The first floor with 132m² has a large living room of 60 square meters with kitchen of 23m², in open space, the spacious hall immediately invites you to a direct view to the porch and the pool. Still on this floor we have a bedroom with 16m² and a complete bathroom.On the top floor with 109m² is developed the most private part of the house and has a large living room of 45m², 3 suites and an office or reading room. All rooms are large and bright, since the house has 4 fronts, allowing natural light to enter throughout the day.On the lower floor with 194m² we have another suite, a gym with 40m², a garage with 105m² and an exterior patio.
The circulation areas are large and have plenty of storage and was designed with top finishes.At this moment you can still make small changes and choose the finishings, always keeping the design already approved!
The concept of this house is family living in nature with comfort, luxury, security and privacy.Contact me to learn more, if you are looking for a new property and built to your measure this is the best solution.Je vous invite à rencontrer ce projet architectural de lignes contemporaines finitions d'excellence et très fonctionnel situé à Herdade da Aroeira, nous parlons d'une villa de luxe insérée dans un terrain de 1200m², avec piscine et jardin.
L'Herdade da Aroeira is a co-propriété fermée située près des plages de Costa da Caparica, à environ 600 mètres de Praia da Fonte da Telha, et à environ 25 km du centre de Lisbonne.
Herdade da Aroeira offre à ses résidents un microclimat qui permet de jouer au golf sur deux parcours de 18 trous toute l'année. L'un des terrains de golf les plus réputés d'Europe.
Ici, on peut profiter de la vie en plein air, il s'agit de 350 hectares de pinède et de plusieurs lacs, d'un club house accueillant avec snack-bar et boutique, de tennis courts, de supermarchés et d'une zone commerciale et d'un hôtel.
Le lotissement est entièrement clôturé, offrant une sécurité totale à ses résidents.
Ce sont les caractéristiques qui font de Herdade da Aroeira un lieu de choix pour ceux qui recherchent la qualité de vie.
La villa a quatre façades et est répartie sur trois étages avec un total de 435 mètres carrés de construction, deux salons et 5 chambres.Le rez-de-chaussée avec 132m² a un grand salon of 60 mètres carrés avec cuisine of 23m², en espace ouvert, le hall spacieux invite immédiatement à une vue directe sur le porche et la piscine. Toujours à cet étage, nous avons une chambre de 16m² et une salle de bain complète.Au dernier étage of 109m² is développe la partie la plus privée de la maison et dispose d'un grand salon of 45m², 3 suites et un bureau or une salle de lecture. Toutes les pièces sont grandes et lumineuses, puisque la maison a 4 façades, permettant à la lumière naturelle d'entrer tout au long de la journée.
At the first stage of 194m², we have an une autre suite, a 40m² sports hall and a 105m² garage with an external patio.Les espaces de circulation sont vastes et disposent de nombreux rangements. Ils ont été conçus avec des finitions haut de gamme.
À ce stade, vous pouvez encore apporter de petites modifications et choisir les finitions à votre goût, en conservant toujours le design déjà approuvé!Le concept de cette maison est une vie de famille dans la nature avec beaucoup de confort, de luxe, de sécurité et d'intimité.
Contactez-moi pour en savoir plus, si vous cherchez une propriété neuve et construite à votre mesure, c'est la meilleure solution. Ver más Ver menos Convido-o a conhecer este projeto de arquitetura de linhas contemporâneas acabamentos de excelência e muito funcional localizado na Herdade da Aroeira, estamos a falar de uma moradia de luxo inserida em lote de 1200m², com piscina e jardim.
A Herdade da Aroeira é um condomínio fechado próximo das praias da costa da caparica, a cerca de 600 metros de distância da praia da fonte da telha, e a cerca de 25 kms do centro da cidade de Lisboa.
A Herdade da Aroeira oferece aos seus moradores um microclima que permite a prática de golf com 2 campos de 18 buracos durante todo o ano. Um dos mais considerados campos de Golf da Europa.
Aqui podemos aproveitar a vida ao ar livre, estamos a falar de 350 hectares de pinhal e vários lagos, um acolhedor club house com snack bar e loja, campos de ténis supermercados e zona comercial e um hotel.
O empreendimento é totalmente vedado, oferecendo total segurança aos seus moradores.
São estas as características que fazem da Herdade da Aroeira um local de eleição para quem procura qualidade de vida.
A moradia tem quatro frentes e é distribuída por 3 pisos com um total de 435metros quadrados de construção duas salas e 5 quartos.
O piso térreo com 132m² dispõem de uma grande sala de 60 metros quadrados com cozinha de 23m², em open space, o hall espaçoso convida de imediato a uma visão direta ao alpendre e á piscina. Ainda neste piso temos um quarto com 16m² e uma casa de banho completa.
No piso superior com 109m² desenvolve-se a parte mais privada da casa e conta com uma ampla sala de estar de 45m², 3 suites e ainda um escritório ou sala de leitura. Todas as divisões são amplas e luminosas, uma vez que a casa tem as 4 frentes, permitindo assim a entrada de luz natural durante todo o dia.
No piso inferior com 194m² contamos com mais uma suite, um espaço de ginásio com 40m² e a garagem com 105m² e ainda um pátio exterior.
As áreas de circulação são amplas e contam com bastante arrumação e foi projetada com acabamentos de topo.
Neste momento pode ainda fazer pequenas alterações e escolher os acabamentos ao seu gosto, mantendo sempre a traça do projeto já aprovado!
O conceito desta casa é viver em família na natureza com muito conforto, luxo e segurança e privacidade.
Contacte-me para conhecer mais, se procura um imóvel novo e construído a sua medida esta é a melhor solução.I invite you to meet this architectural project of contemporany lines, excellent finishes, and very functional located in Herdade da Aroeira, we are talking about a luxury villa inserted in plot of 1200m², with swiming pool and garden.
Herdade da Aroeira is a closed condominium, near by the beaches of Costa da Caparica, about 600 meters from the Fonte da Telha beach, and about 25 kms from downtown Lisbon.
Herdade da Aroeira offers to the residents a microclimate which allows golfing with two 18-hole courses all year round. One of the most highly regarded golf courses in Europe.
Here we can enjoy life in the open air, we are talking about 350 hectares of pine forest and several lakes, a cozy club house with snack bar and store, tennis courts supermarkets and shopping area and a hotel.
The development is totally fenced, offering total security to the residents.
These are the characteristics that make Herdade da Aroeira a place of election for those who seek quality of life.
The villa has four fronts and is spread over three floors with a total of 435 square meters of construction, two living rooms and five bedrooms.The first floor with 132m² has a large living room of 60 square meters with kitchen of 23m², in open space, the spacious hall immediately invites you to a direct view to the porch and the pool. Still on this floor we have a bedroom with 16m² and a complete bathroom.On the top floor with 109m² is developed the most private part of the house and has a large living room of 45m², 3 suites and an office or reading room. All rooms are large and bright, since the house has 4 fronts, allowing natural light to enter throughout the day.On the lower floor with 194m² we have another suite, a gym with 40m², a garage with 105m² and an exterior patio.
The circulation areas are large and have plenty of storage and was designed with top finishes.At this moment you can still make small changes and choose the finishings, always keeping the design already approved!
The concept of this house is family living in nature with comfort, luxury, security and privacy.Contact me to learn more, if you are looking for a new property and built to your measure this is the best solution.Je vous invite à rencontrer ce projet architectural de lignes contemporaines finitions d'excellence et très fonctionnel situé à Herdade da Aroeira, nous parlons d'une villa de luxe insérée dans un terrain de 1200m², avec piscine et jardin.
L'Herdade da Aroeira est une copropriété fermée située près des plages de Costa da Caparica, à environ 600 mètres de Praia da Fonte da Telha, et à environ 25 km du centre de Lisbonne.
Herdade da Aroeira offre à ses résidents un microclimat qui permet de jouer au golf sur deux parcours de 18 trous toute l'année. L'un des terrains de golf les plus réputés d'Europe.
Ici, on peut profiter de la vie en plein air, il s'agit de 350 hectares de pinède et de plusieurs lacs, d'un club house accueillant avec snack-bar et boutique, de courts de tennis, de supermarchés et d'une zone commerciale et d'un hôtel.
Le lotissement est entièrement clôturé, offrant une sécurité totale à ses résidents.
Ce sont les caractéristiques qui font de Herdade da Aroeira un lieu de choix pour ceux qui recherchent la qualité de vie.
La villa a quatre façades et est répartie sur trois étages avec un total de 435 mètres carrés de construction, deux salons et 5 chambres.Le rez-de-chaussée avec 132m² a un grand salon de 60 mètres carrés avec cuisine de 23m², en espace ouvert, le hall spacieux invite immédiatement à une vue directe sur le porche et la piscine. Toujours à cet étage, nous avons une chambre de 16m² et une salle de bain complète.Au dernier étage de 109m² se développe la partie la plus privée de la maison et dispose d'un grand salon de 45m², 3 suites et un bureau ou une salle de lecture. Toutes les pièces sont grandes et lumineuses, puisque la maison a 4 façades, permettant à la lumière naturelle d'entrer tout au long de la journée.
À l'étage inférieur de 194m², nous avons une autre suite, une salle de sport de 40m² et le garage de 105m² avec un patio extérieur.Les espaces de circulation sont vastes et disposent de nombreux rangements. Ils ont été conçus avec des finitions haut de gamme.
À ce stade, vous pouvez encore apporter de petites modifications et choisir les finitions à votre goût, en conservant toujours le design déjà approuvé!Le concept de cette maison est une vie de famille dans la nature avec beaucoup de confort, de luxe, de sécurité et d'intimité.
Contactez-moi pour en savoir plus, si vous cherchez une propriété neuve et construite à votre mesure, c'est la meilleure solution. Ich lade Sie ein, dieses architektonische Projekt mit zeitgenössischen Linien, hervorragenden Oberflächen und sehr funktionaler Lage in Herdade da Aroeira kennenzulernen, wir sprechen von einer Luxusvilla, die auf einem Grundstück von 1200m² mit Swimmingpool und Garten eingefügt wurde.
Herdade da Aroeira ist eine geschlossene Wohnanlage in der Nähe der Strände von Costa da Caparica, etwa 600 Meter vom Strand Fonte da Telha und etwa 25 km vom Stadtzentrum von Lissabon entfernt.
Herdade da Aroeira bietet seinen Bewohnern ein Mikroklima, das das ganze Jahr über Golf mit 2 Plätzen à 18 Löchern ermöglicht. Einer der angesehensten Golfplätze in Europa.
Hier können wir das Leben im Freien genießen, wir sprechen von 350 Hektar Kiefernwald und mehreren Seen, einem gemütlichen Clubhaus mit Snackbar und Geschäft, Tennisplätzen, Supermärkten und Einkaufsviertel sowie einem Hotel.
Die Siedlung ist komplett eingezäunt und bietet den Bewohnern absolute Sicherheit.
Dies sind die Eigenschaften, die Herdade da Aroeira zu einem Ort der Wahl für diejenigen machen, die Lebensqualität suchen.
Die Villa hat vier Fronten und erstreckt sich über 3 Etagen mit insgesamt 435 Quadratmetern bebauter Fläche, zwei Wohnzimmer und 5 Schlafzimmer.
Das Erdgeschoss mit 132m² verfügt über ein großes Wohnzimmer von 60 Quadratmetern mit einer Küche von 23m², im offenen Raum lädt der geräumige Flur sofort zu einem direkten Blick auf die Veranda und den Pool ein. Ebenfalls auf dieser Etage haben wir ein Schlafzimmer mit 16m² und ein komplettes Badezimmer.
Im Obergeschoss mit 109m² befindet sich der privateste Teil des Hauses und verfügt über ein großes Wohnzimmer von 45m², 3 Suiten und auch ein Büro oder Lesezimmer. Alle Räume sind geräumig und hell, da das Haus 4 Fronten hat, so dass den ganzen Tag über natürliches Licht hereinkommt.
In der unteren Etage mit 194m² haben wir eine weitere Suite, einen Fitnessraum mit 40m² und die Garage mit 105m² sowie eine Außenterrasse.
Die Verkehrsflächen sind groß und bieten viel Stauraum und es wurde mit hochwertigen Oberflächen gestaltet.
Zu diesem Zeitpunkt können Sie noch kleine Änderungen vornehmen und die Oberflächen nach Ihren Wünschen auswählen, wobei das Design des Projekts immer bereits genehmigt bleibt!
Das Konzept dieses Hauses ist es, als Familie in der Natur mit viel Komfort, Luxus und Sicherheit und Privatsphäre zu leben.
Kontaktieren Sie mich, um mehr zu erfahren, wenn Sie nach einer neuen Immobilie suchen, die nach Ihren Wünschen gebaut wurde, ist dies die beste Lösung.Ich lade Sie ein, dieses architektonische Projekt mit zeitgenössischen Linien, ausgezeichneten Oberflächen und sehr funktionaler Lage in Herdade da Aroeira kennenzulernen, wir sprechen von einer Luxusvilla auf einem Grundstück von 1200m², mit Swimmingpool und Garten.
Herdade da Aroeira ist eine geschlossene Eigentumswohnung in der Nähe der Strände von Costa da Caparica, etwa 600 Meter vom Strand Fonte da Telha und etwa 25 km von der Innenstadt von Lissabon entfernt.
Herdade da Aroeira bietet den Bewohnern ein Mikroklima, das das Golfen mit zwei 18-Loch-Plätzen das ganze Jahr über ermöglicht. Einer der angesehensten Golfplätze in Europa.
Hier können wir das Leben unter freiem Himmel genießen, wir sprechen von 350 Hektar Kiefernwald und mehreren Seen, einem gemütlichen Clubhaus mit Snackbar und Geschäft, Tennisplätzen, Supermärkten und Einkaufsviertel sowie einem Hotel.
Die Anlage ist komplett eingezäunt und bietet den Bewohnern absolute Sicherheit.
Dies sind die Eigenschaften, die die Herdade da Aroeira zu einem Ort der Wahl für diejenigen machen, die Lebensqualität suchen.
Die Villa hat vier Fronten und erstreckt sich über drei Etagen mit insgesamt 435 Quadratmetern bebauter Fläche, zwei Wohnzimmern und fünf Schlafzimmern.Der erste Stock mit 132m² verfügt über ein großes Wohnzimmer von 60 Quadratmetern mit Küche von 23m², im offenen Raum lädt der geräumige Flur sofort zu einem direkten Blick auf die Veranda und den Pool ein. Ebenfalls auf dieser Etage haben wir ein Schlafzimmer mit 16m² und ein komplettes Badezimmer.In der obersten Etage mit 109m² befindet sich der privateste Teil des Hauses und verfügt über ein großes Wohnzimmer von 45m², 3 Suiten und ein Büro oder Lesezimmer. Alle Räume sind groß und hell, da das Haus über 4 Fronten verfügt, die den ganzen Tag über natürliches Licht hereinlassen.Auf der unteren Etage mit 194m² haben wir eine weitere Suite, einen Fitnessraum mit 40m², eine Garage mit 105m² und einen Außenpatio.
Die Verkehrsflächen sind groß und bieten viel Stauraum und wurden mit hochwertigen Oberflächen gestaltet.In diesem Moment können Sie noch kleine Änderungen vornehmen und die Oberflächen auswählen, wobei das Design immer bereits genehmigt ist!
Das Konzept dieses Hauses ist familiäres Leben in der Natur mit Komfort, Luxus, Sicherheit und Privatsphäre.Kontaktieren Sie mich, um mehr zu erfahren, wenn Sie eine neue Immobilie suchen und nach Ihren Maßen gebaut werden, ist dies die beste Lösung.Je vous invite à rencontrer ce projet architectural de lignes contemporaines finitions d'excellence et très fonctionnel situé à Herdade da Aroeira, nous parlons d'une villa de luxe insérée dans un terrain de 1200m², avec piscine et jardin.
L'Herdade da Aroeira ist ein Co-Propriété fermée située près des plages de Costa da Caparica, à environ 600 mètres de Praia da Fonte da Telha, et à environ 25 km du centre de Lisbonne.
Herdade da Aroeira offre à ses résidents un microclimat qui permet de jouer au golf sur deux parcours de 18 trous toute l'année. L'un des terrains de golf les plus réputés d'Europe.
Ici, on peut profiter de la vie en plein air, il s'agit de 350 hacres de pinède et de plusieurs lacs, d'un club house accueillant avec snack-bar et boutique, de tennis courts, de supermarchés et d'une zone commerciale et d'un hôtel.
Le lotissement est entièrement clôturé, offrant une sécurité totale à ses résidents.
Ce sont les caractéristiques qui font de Herdade da Aroeira un lieu de choix pour ceux qui recherchent la qualité de vie.
La villa a quatre façades et est répartie sur trois étages avec un total de 435 mètres carrés de construction, deux salons et 5 chambres.Le rez-de-chaussée avec 132m² a un grand salon of 60 mètres carrés avec cuisine of 23m², en espace ouvert, le hall spacieux invite immédiatement à une vue directe sur le porche et la piscine. Toujours à cet étage, nous avons une chambre de 16m² et une salle de bain complète.Au dernier étage of 109m² is développe la partie la plus privée de la maison et dispose d'un grand salon of 45m², 3 suites et un bureau or une salle de lecture. Toutes les pièces sont grandes et lumineuses, puisque la maison a 4 façades, permettant à la lumière naturelle d'entrer tout au long de la journée.
In der ersten Phase von 194 m² haben wir eine une autre suite, eine 40 m² große Sporthalle und eine 105 m² große Garage mit Außenterrasse.Les éspaces de circulation sont vastes et disposent de nombreux rangements. Ils ont été conçus avec des finitions haut de gamme.
À ce stade, vous pouvez encore apporter de petites modifications et choisir les finitions à votre goût, en conservant toujours le design déjà approuvé!Le concept de cette maison est une vie de famille dans la nature avec beaucoup de confort, de luxe, de sécurité et d'intimité.
Contactez-moi pour en savoir plus, si vous cherchez une propriété neuve et construite à votre mesure, c'est la meilleure solution. I invite you to get to know this architectural project of contemporary lines, excellent finishes and very functional located in Herdade da Aroeira, we are talking about a luxury villa inserted in a plot of 1200m², with swimming pool and garden.
Herdade da Aroeira is a gated community close to the beaches of Costa da Caparica, about 600 meters away from Fonte da Telha beach, and about 25 kms from Lisbon city center.
Herdade da Aroeira offers its residents a microclimate that allows golf with 2 courses of 18 holes throughout the year. One of the most considered golf courses in Europe.
Here we can enjoy outdoor life, we are talking about 350 hectares of pine forest and several lakes, a cozy club house with snack bar and shop, tennis courts, supermarkets and shopping area and a hotel.
The development is fully fenced, offering total security to its residents.
These are the characteristics that make Herdade da Aroeira a place of choice for those looking for quality of life.
The villa has four fronts and is spread over 3 floors with a total of 435 square meters of construction, two living rooms and 5 bedrooms.
The ground floor with 132m² has a large living room of 60 square meters with a kitchen of 23m², in open space, the spacious hall immediately invites you to a direct view of the porch and the pool. Also on this floor we have a bedroom with 16m² and a full bathroom.
On the upper floor with 109m² is the most private part of the house and has a large living room of 45m², 3 suites and also an office or reading room. All rooms are spacious and bright, since the house has 4 fronts, thus allowing natural light to enter throughout the day.
On the lower floor with 194m² we have another suite, a gym space with 40m² and the garage with 105m² and also an outdoor patio.
The circulation areas are large and have plenty of storage and it has been designed with top finishes.
At this point you can still make small changes and choose the finishes to your liking, always keeping the design of the project already approved!
The concept of this house is to live as a family in nature with a lot of comfort, luxury and security and privacy.
Contact me to learn more, if you are looking for a new property built to your measure this is the best solution.I invite you to meet this architectural project of contemporany lines, excellent finishes, and very functional located in Herdade da Aroeira, we are talking about a luxury villa inserted in plot of 1200m², with swiming pool and garden.
Herdade da Aroeira is a closed condominium, near by the beaches of Costa da Caparica, about 600 meters from the Fonte da Telha beach, and about 25 kms from downtown Lisbon.
Herdade da Aroeira offers to the residents a microclimate which allows golfing with two 18-hole courses all year round. One of the most highly regarded golf courses in Europe.
Here we can enjoy life in the open air, we are talking about 350 hectares of pine forest and several lakes, a cozy club house with snack bar and store, tennis courts supermarkets and shopping area and a hotel.
The development is totally fenced, offering total security to the residents.
These are the characteristics that make Herdade da Aroeira a place of election for those who seek quality of life.
The villa has four fronts and is spread over three floors with a total of 435 square meters of construction, two living rooms and five bedrooms.The first floor with 132m² has a large living room of 60 square meters with kitchen of 23m², in open space, the spacious hall immediately invites you to a direct view to the porch and the pool. Still on this floor we have a bedroom with 16m² and a complete bathroom.On the top floor with 109m² is developed the most private part of the house and has a large living room of 45m², 3 suites and an office or reading room. All rooms are large and bright, since the house has 4 fronts, allowing natural light to enter throughout the day.On the lower floor with 194m² we have another suite, a gym with 40m², a garage with 105m² and an exterior patio.
The circulation areas are large and have plenty of storage and was designed with top finishes.At this moment you can still make small changes and choose the finishings, always keeping the design already approved!
The concept of this house is family living in nature with comfort, luxury, security and privacy.Contact me to learn more, if you are looking for a new property and built to your measure this is the best solution.Je vous invite à rencontrer ce projet architectural de lignes contemporaines finitions d'excellence et très fonctionnel situé à Herdade da Aroeira, nous parlons d'une villa de luxe insérée dans un terrain de 1200m², avec piscine et jardin.
L'Herdade da Aroeira is a co-propriété fermée située près des plages de Costa da Caparica, à environ 600 mètres de Praia da Fonte da Telha, et à environ 25 km du centre de Lisbonne.
Herdade da Aroeira offre à ses résidents un microclimat qui permet de jouer au golf sur deux parcours de 18 trous toute l'année. L'un des terrains de golf les plus réputés d'Europe.
Ici, on peut profiter de la vie en plein air, il s'agit de 350 hectares de pinède et de plusieurs lacs, d'un club house accueillant avec snack-bar et boutique, de tennis courts, de supermarchés et d'une zone commerciale et d'un hôtel.
Le lotissement est entièrement clôturé, offrant une sécurité totale à ses résidents.
Ce sont les caractéristiques qui font de Herdade da Aroeira un lieu de choix pour ceux qui recherchent la qualité de vie.
La villa a quatre façades et est répartie sur trois étages avec un total de 435 mètres carrés de construction, deux salons et 5 chambres.Le rez-de-chaussée avec 132m² a un grand salon of 60 mètres carrés avec cuisine of 23m², en espace ouvert, le hall spacieux invite immédiatement à une vue directe sur le porche et la piscine. Toujours à cet étage, nous avons une chambre de 16m² et une salle de bain complète.Au dernier étage of 109m² is développe la partie la plus privée de la maison et dispose d'un grand salon of 45m², 3 suites et un bureau or une salle de lecture. Toutes les pièces sont grandes et lumineuses, puisque la maison a 4 façades, permettant à la lumière naturelle d'entrer tout au long de la journée.
At the first stage of 194m², we have an une autre suite, a 40m² sports hall and a 105m² garage with an external patio.Les espaces de circulation sont vastes et disposent de nombreux rangements. Ils ont été conçus avec des finitions haut de gamme.
À ce stade, vous pouvez encore apporter de petites modifications et choisir les finitions à votre goût, en conservant toujours le design déjà approuvé!Le concept de cette maison est une vie de famille dans la nature avec beaucoup de confort, de luxe, de sécurité et d'intimité.
Contactez-moi pour en savoir plus, si vous cherchez une propriété neuve et construite à votre mesure, c'est la meilleure solution.