670.310 EUR
3 hab
4 dorm
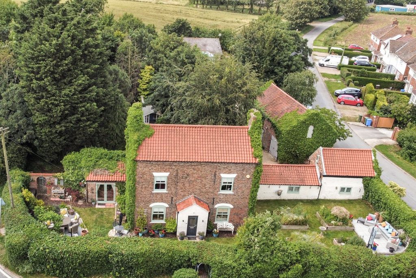
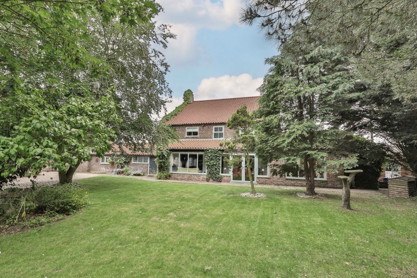
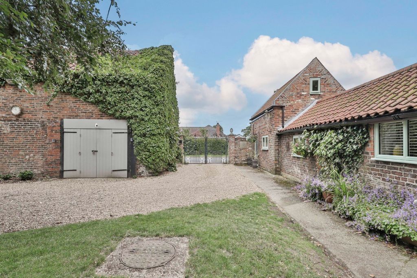
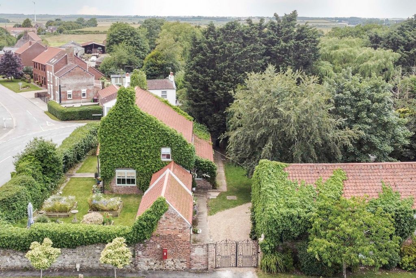
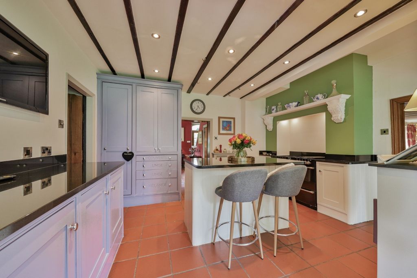
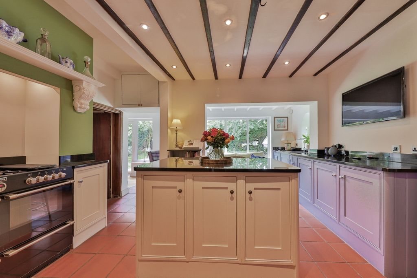
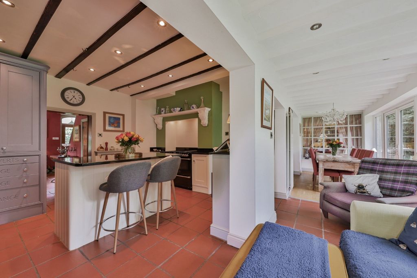
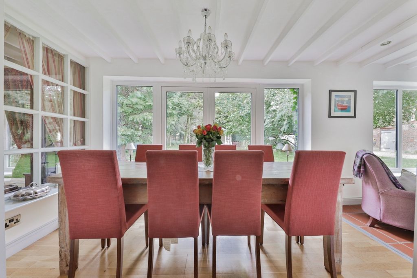
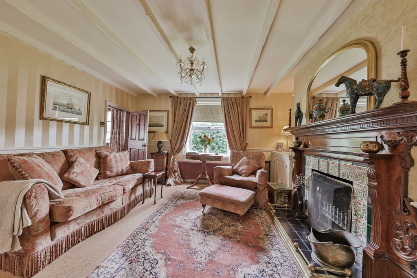
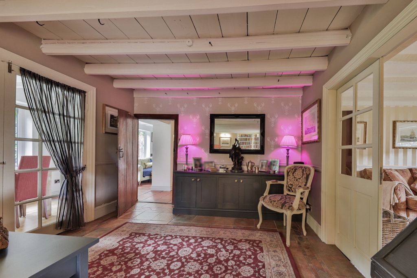
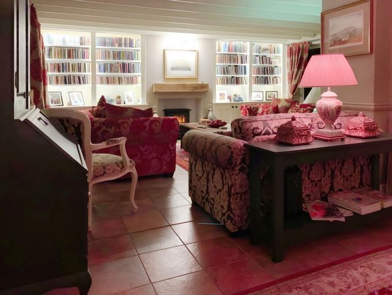
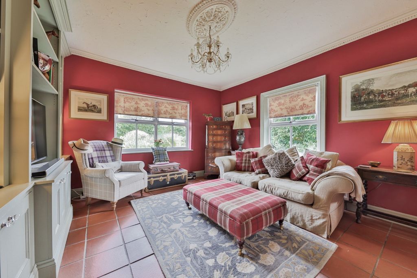
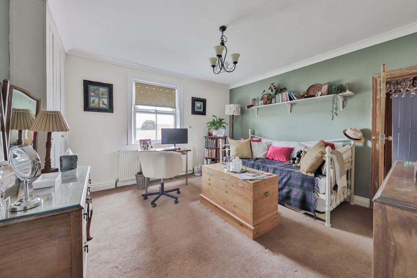
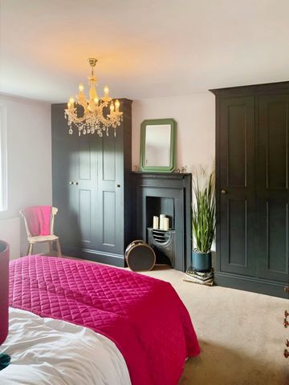
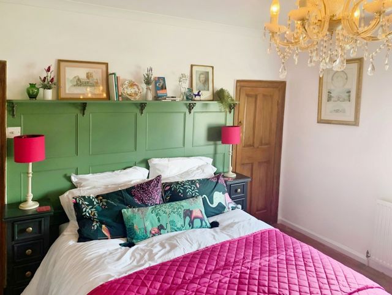
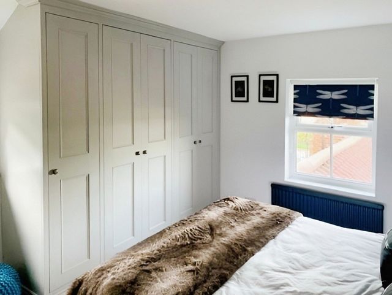
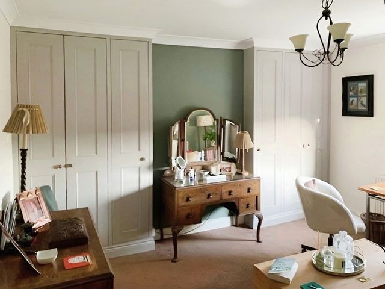
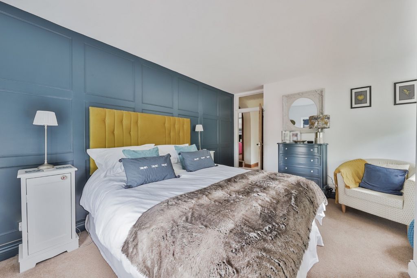
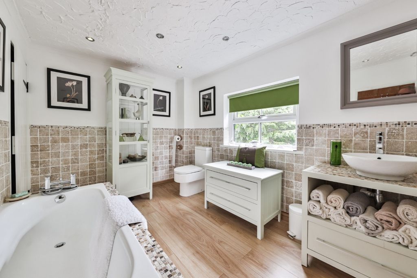
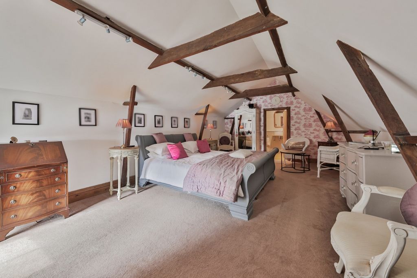
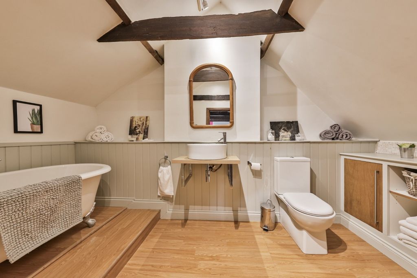
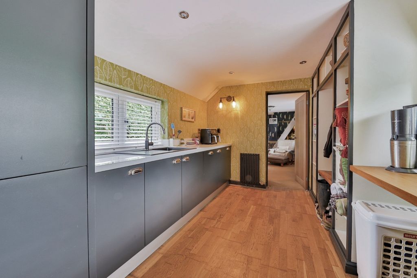
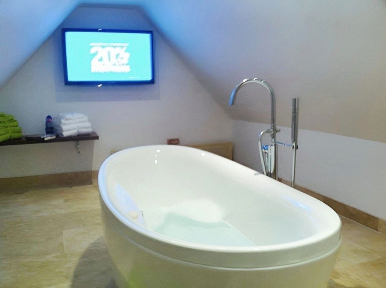
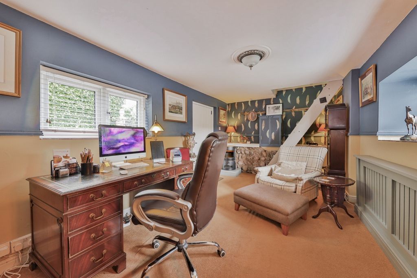
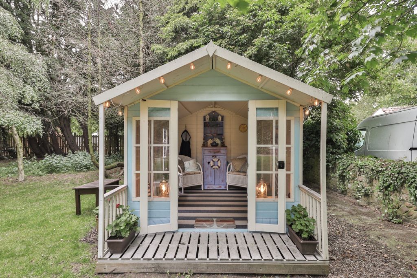
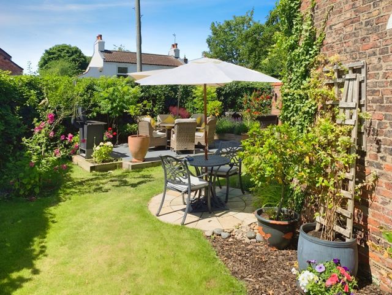
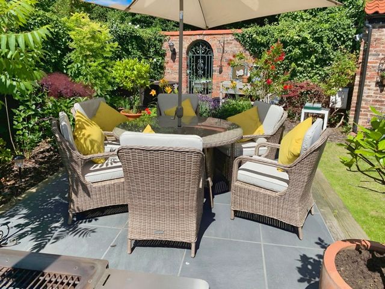
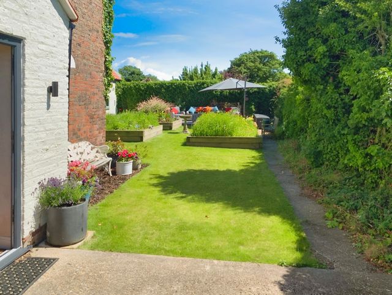
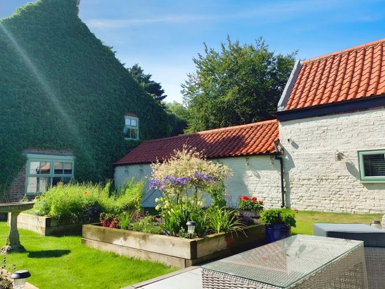
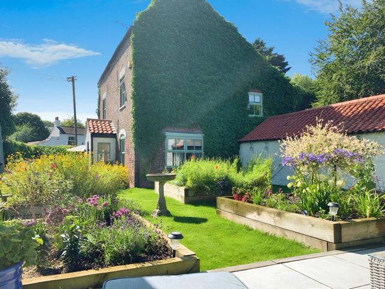
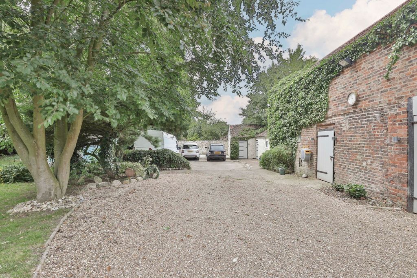
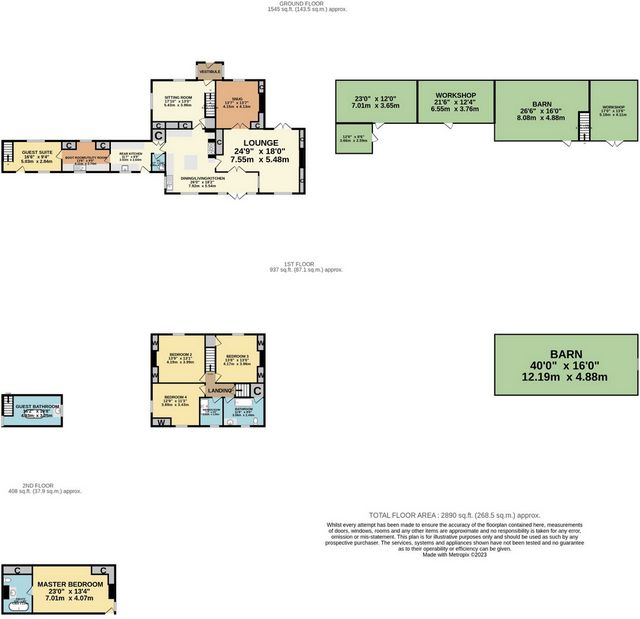
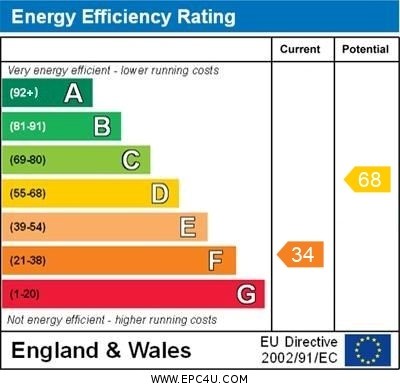
A STUNNING AND BEAUTIFULLY PRESENTED GRADE II LISTED PERIOD PROPERTY IN A PRIVATE HALF ACRE PLOT WITH SUBSTANTIAL OUTBUILDINGS. NO EXPENSE HAS BEEN SPARED IN CREATING THE OUTSTANDING LIFESTYLE THIS PROPERTY OFFERS. ENJOYING A VILLAGE SETTING BETWEEN HORNSEA AND WITHERNSEA, CLOSE TO THE EAST COAST.
Dating back nearly 300 years, this Grade II Listed period property has been the subject of considerable investment providing a home of great quality with outstanding character and charm whilst providing all the conveniences of modern living with high craftsmanship and fitted furniture throughout. Providing accommodation approaching 2900 sq ft over three floors with the potential of creating a self-contained annexe with little modification. A substantial range of outbuildings provide additional and enormous potential, ideal to run a small business from home subject to consent. Take a look at the floorplan and photographs to fully appreciate the outstanding lifestyle this property offers.
LocationThe Holderness village of Roos lies just over a mile from Tunstall on the east coast, approximately twelve miles to the south of Hornsea and is within comfortable travelling distance of the City of Hull which lies approximately twelve miles away. The village offers a village shop, Doctors surgery and dispensary, butchers, bakery, two public houses, a country bus service and its own primary school.
AccommodationThe accommodation is arranged on the ground and two upper floors and can be seen in more detail on the dimensioned floorplan forming part of these sale particulars and briefly comprises as follows.
Entrance Vestibule
Sitting RoomWith original period staircase and understairs storage cupboard. A range of fitted cabinets and a delightful aspect to the south and east.
SnugEnjoying a south facing aspect and a most impressive ornate walnut period fireplace with open hearth. Double French doors lead to the …
LoungeThis dual aspect room enjoys a delightful aspect over the rear garden and double French doors to a south facing terrace and decking. Featuring an inset fireplace, fitted cupboards and shelving. Double doors lead to the …
Open Plan Dining/Living/KitchenThe kitchen area has a stylish range of bespoke cabinets with complementing solid granite worktops. A chimney breast feature houses a range oven. Centre island unit with breakfast bar. Inset twin bowl sink unit. The dining area has double French doors to the rear garden.
Inner LobbyWith large storage cupboard and access to the …
Cloakroom/W.C.With wash hand basin.
Rear KitchenFitted in a style to match the kitchen with inset stainless steel sink unit and American style refrigerator.
Boot Room/Utility RoomFitted in a style to match the kitchen with single drainer sink unit, plumbing for automatic washing machine and a range of fitted open shelves plus integrated dishwasher.
Guest SuiteIncludes …
BedroomCurrently used as a study.
The combination of the guest bedroom, boot room and rear kitchen could easily modify into a self-contained annexe which includes a first floor en-suite bathroom above the guest suite.
En-suite BathroomIncludes a stylish freestanding bath and vessel wash hand basin with complementing tiling. With underfloor heating.
First Floor
Landing
Bedroom 2Enjoying a south facing aspect with a range of fitted wardrobes.
Bedroom 3Enjoying a south facing aspect. Featuring an original period hob grate fireplace and recessed wardrobes plus large overstairs cupboard.
Bedroom 4With fitted wardrobes and south/east facing aspect.
Shower RoomIncludes large walk-in shower with complementing tiling and heated towel rail.
Family BathroomIncludes panelled bath, vessel wash hand basin and low level w.c. with complementing tiling, cupboard and heated towel rail.
Second Floor
Master BedroomFeaturing a vaulted ceiling with exposed beams.
En-suite BathroomIncludes freestanding bath, vessel wash hand basin and low level w.c. plus a range of fitted cupboards, shelving and heated towel rail.
OutsideThe property stands behind mature hedging providing considerable privacy from the road. To the side electric gates give access to a private driveway which provides multiple parking in front of a substantial range of outbuildings which can be seen in more detail on the dimensioned floorplan but briefly comprise workshop, large barn with first floor over, additional workshop, former stables and store. The rear garden is mainly lawned and includes a variety of mature trees. There is a delightful summerhouse (by separate negotiation) and also a large wooden play centre.The gardens extend to the south of the property which has been beautifully landscaped with two smart outdoor seating and entertaining areas.
ServicesMains gas, water, electricity and drainage are connected to the property.
Central HeatingThe property has the benefit of a gas fired central heating system to panelled radiators.
Double GlazingThe property has the benefit of UPVC double glazed windows. (Please see below agents note)
Agents NotePlease note that under listed building regulations we are informed by the vendor that the windows to the front elevation may have to be replaced with timber windows. The vendors have agreed to cover the cost of this replacement should this be enforced by the Local Authority. We understand from the vendors that this matter is in the process of being resolved and that an agreement has been reached, however the agent has not had sight of the paperwork to date and still awaits confirmation. Full details available on request.
TenureThe tenure of the property is freehold.
Council TaxCouncil Tax is payable to the East Riding of Yorkshire Council. From verbal enquiries we are advised that the property is shown in the Council Tax Property Bandings List in Valuation Band E.*
Fixtures & FittingsCertain fixtures and fittings may be purchased with the property but may be subject to separate negotiation as to price.
Disclaimer*The agent has not had sight of confirmation documents and therefore the buyer is advised to obtain verification from their solicitor or surveyor.
ViewingsStrictly by appointment with the sole agents.
MortgagesWe will be pleased to offer expert advice regarding a mortgage for this property, details of which are available from our Fine and Country Office on ... Your home is at risk if you do not keep up repayments on a mortgage or other loan secured on it.
Valuation/Market Appraisal:Thinking of selling or struggling to sell your house? More people choose Fine and Country in this region than any other agent. Book your free valuation now! Ver más Ver menos GUIDE PRICE £595,000
A STUNNING AND BEAUTIFULLY PRESENTED GRADE II LISTED PERIOD PROPERTY IN A PRIVATE HALF ACRE PLOT WITH SUBSTANTIAL OUTBUILDINGS. NO EXPENSE HAS BEEN SPARED IN CREATING THE OUTSTANDING LIFESTYLE THIS PROPERTY OFFERS. ENJOYING A VILLAGE SETTING BETWEEN HORNSEA AND WITHERNSEA, CLOSE TO THE EAST COAST.
Dating back nearly 300 years, this Grade II Listed period property has been the subject of considerable investment providing a home of great quality with outstanding character and charm whilst providing all the conveniences of modern living with high craftsmanship and fitted furniture throughout. Providing accommodation approaching 2900 sq ft over three floors with the potential of creating a self-contained annexe with little modification. A substantial range of outbuildings provide additional and enormous potential, ideal to run a small business from home subject to consent. Take a look at the floorplan and photographs to fully appreciate the outstanding lifestyle this property offers.
LocationThe Holderness village of Roos lies just over a mile from Tunstall on the east coast, approximately twelve miles to the south of Hornsea and is within comfortable travelling distance of the City of Hull which lies approximately twelve miles away. The village offers a village shop, Doctors surgery and dispensary, butchers, bakery, two public houses, a country bus service and its own primary school.
AccommodationThe accommodation is arranged on the ground and two upper floors and can be seen in more detail on the dimensioned floorplan forming part of these sale particulars and briefly comprises as follows.
Entrance Vestibule
Sitting RoomWith original period staircase and understairs storage cupboard. A range of fitted cabinets and a delightful aspect to the south and east.
SnugEnjoying a south facing aspect and a most impressive ornate walnut period fireplace with open hearth. Double French doors lead to the …
LoungeThis dual aspect room enjoys a delightful aspect over the rear garden and double French doors to a south facing terrace and decking. Featuring an inset fireplace, fitted cupboards and shelving. Double doors lead to the …
Open Plan Dining/Living/KitchenThe kitchen area has a stylish range of bespoke cabinets with complementing solid granite worktops. A chimney breast feature houses a range oven. Centre island unit with breakfast bar. Inset twin bowl sink unit. The dining area has double French doors to the rear garden.
Inner LobbyWith large storage cupboard and access to the …
Cloakroom/W.C.With wash hand basin.
Rear KitchenFitted in a style to match the kitchen with inset stainless steel sink unit and American style refrigerator.
Boot Room/Utility RoomFitted in a style to match the kitchen with single drainer sink unit, plumbing for automatic washing machine and a range of fitted open shelves plus integrated dishwasher.
Guest SuiteIncludes …
BedroomCurrently used as a study.
The combination of the guest bedroom, boot room and rear kitchen could easily modify into a self-contained annexe which includes a first floor en-suite bathroom above the guest suite.
En-suite BathroomIncludes a stylish freestanding bath and vessel wash hand basin with complementing tiling. With underfloor heating.
First Floor
Landing
Bedroom 2Enjoying a south facing aspect with a range of fitted wardrobes.
Bedroom 3Enjoying a south facing aspect. Featuring an original period hob grate fireplace and recessed wardrobes plus large overstairs cupboard.
Bedroom 4With fitted wardrobes and south/east facing aspect.
Shower RoomIncludes large walk-in shower with complementing tiling and heated towel rail.
Family BathroomIncludes panelled bath, vessel wash hand basin and low level w.c. with complementing tiling, cupboard and heated towel rail.
Second Floor
Master BedroomFeaturing a vaulted ceiling with exposed beams.
En-suite BathroomIncludes freestanding bath, vessel wash hand basin and low level w.c. plus a range of fitted cupboards, shelving and heated towel rail.
OutsideThe property stands behind mature hedging providing considerable privacy from the road. To the side electric gates give access to a private driveway which provides multiple parking in front of a substantial range of outbuildings which can be seen in more detail on the dimensioned floorplan but briefly comprise workshop, large barn with first floor over, additional workshop, former stables and store. The rear garden is mainly lawned and includes a variety of mature trees. There is a delightful summerhouse (by separate negotiation) and also a large wooden play centre.The gardens extend to the south of the property which has been beautifully landscaped with two smart outdoor seating and entertaining areas.
ServicesMains gas, water, electricity and drainage are connected to the property.
Central HeatingThe property has the benefit of a gas fired central heating system to panelled radiators.
Double GlazingThe property has the benefit of UPVC double glazed windows. (Please see below agents note)
Agents NotePlease note that under listed building regulations we are informed by the vendor that the windows to the front elevation may have to be replaced with timber windows. The vendors have agreed to cover the cost of this replacement should this be enforced by the Local Authority. We understand from the vendors that this matter is in the process of being resolved and that an agreement has been reached, however the agent has not had sight of the paperwork to date and still awaits confirmation. Full details available on request.
TenureThe tenure of the property is freehold.
Council TaxCouncil Tax is payable to the East Riding of Yorkshire Council. From verbal enquiries we are advised that the property is shown in the Council Tax Property Bandings List in Valuation Band E.*
Fixtures & FittingsCertain fixtures and fittings may be purchased with the property but may be subject to separate negotiation as to price.
Disclaimer*The agent has not had sight of confirmation documents and therefore the buyer is advised to obtain verification from their solicitor or surveyor.
ViewingsStrictly by appointment with the sole agents.
MortgagesWe will be pleased to offer expert advice regarding a mortgage for this property, details of which are available from our Fine and Country Office on ... Your home is at risk if you do not keep up repayments on a mortgage or other loan secured on it.
Valuation/Market Appraisal:Thinking of selling or struggling to sell your house? More people choose Fine and Country in this region than any other agent. Book your free valuation now!