556.093 EUR
2 hab
4 dorm
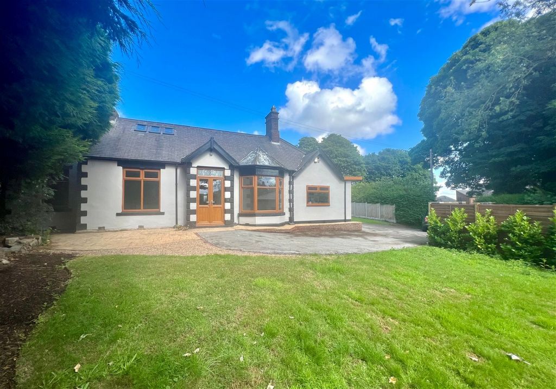

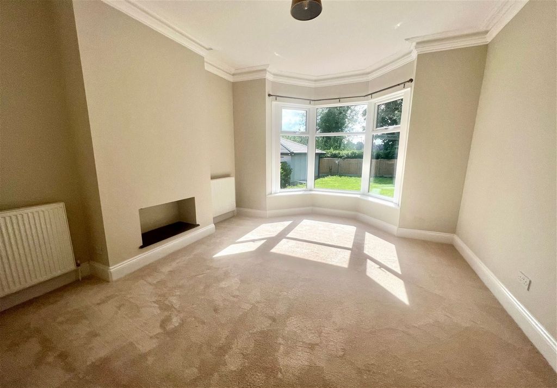



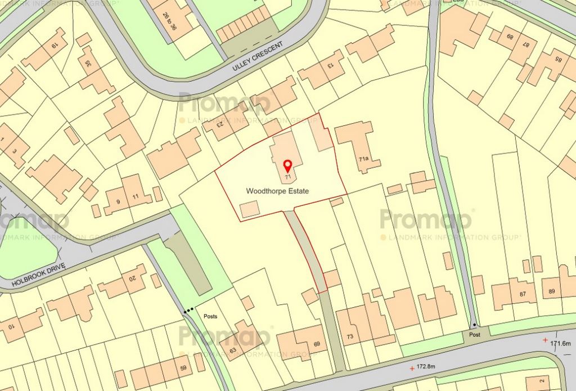
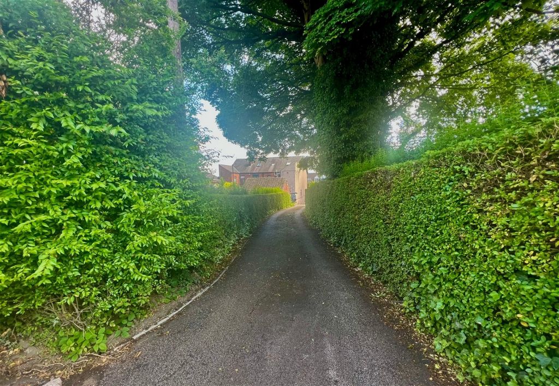
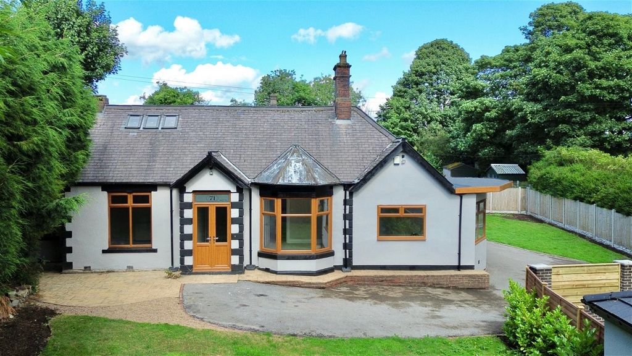


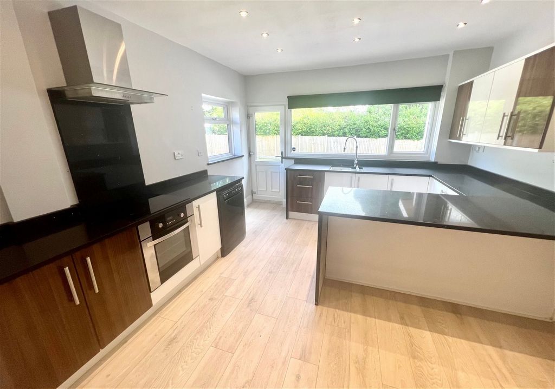
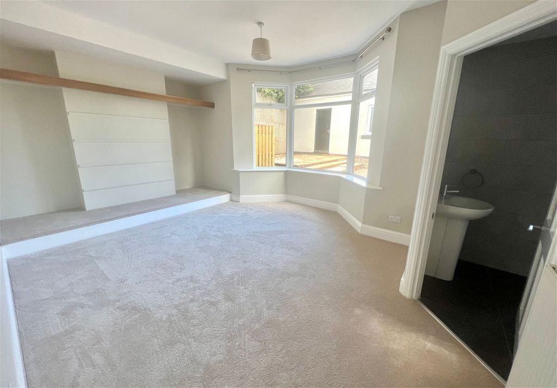
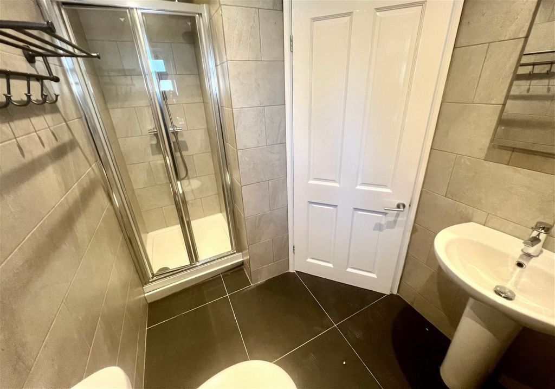
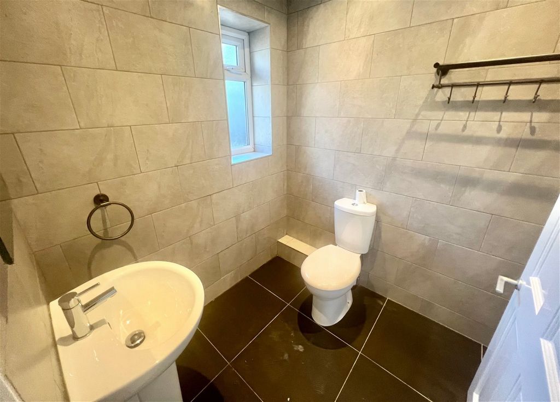
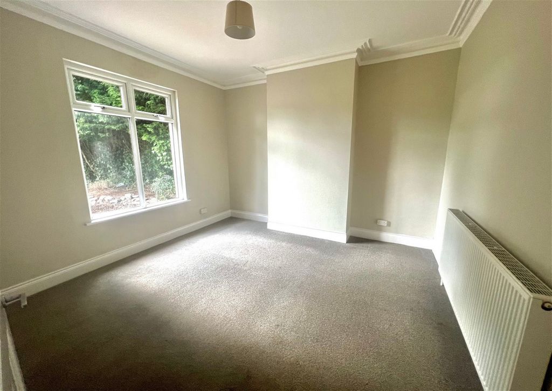
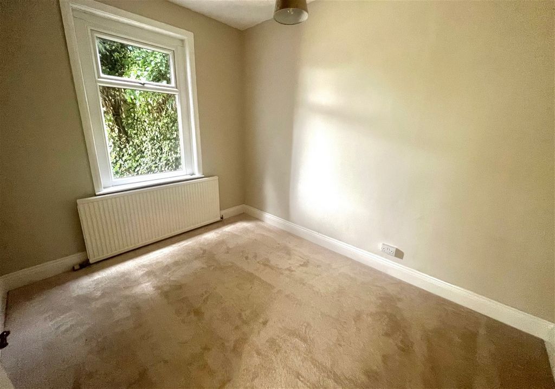
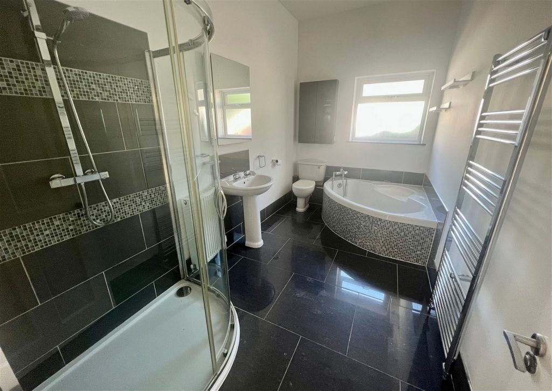
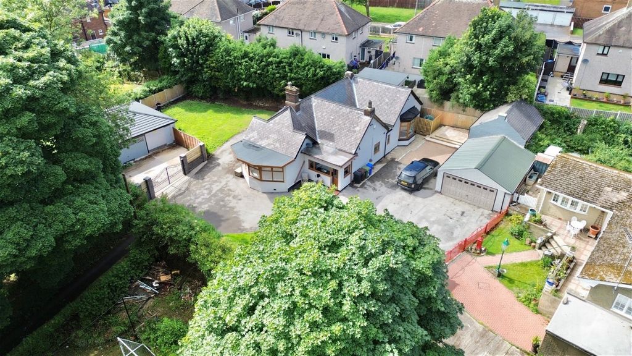
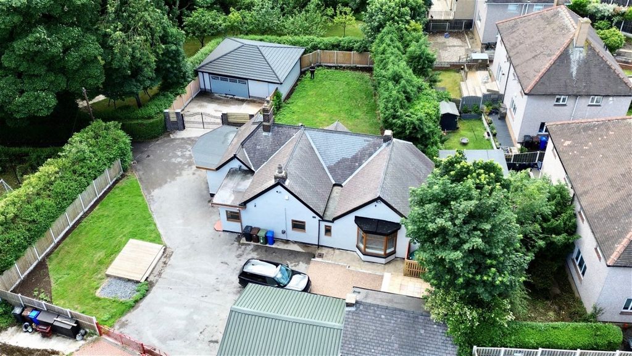
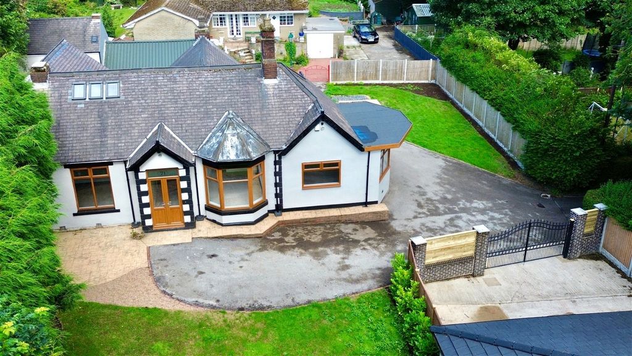

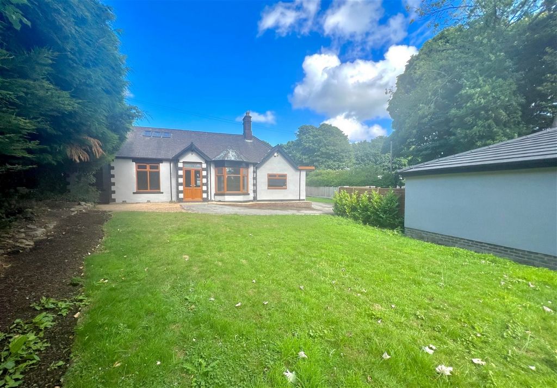


Presented to the market with no upwards chain, offering spacious versatile accommodation incorporating an open plan living kitchen, a lounge which is flooded with natural light, dining room / bedroom 4 and three double bedrooms with two bathrooms, all wrapped within a stunning treelined plot.
Local services are in abundance, glorious open countryside is on the doorstep, resulting in an idyllic outdoors lifestyle, Sheffield and Chesterfield are easily accessible and the M1 motorway is within a short drive ensuring convenient access throughout the region.
Ground Floor
Double doors with an etched glass Skylight over, open to a spacious reception hall which has a high ceiling height, a theme which continues throughout. The hallway extends into a T-shaped format, extending to all living and bedroom accommodation and having access to useful storage cupboard which has plumbing for an automatic washing machine.
The living kitchen offers generous proportions, has spotlighting to the ceiling, windows to two aspects, whilst a door opens directly to the outside. The room incorporates a dining area and is presented with a comprehensive range of fitted kitchen furniture, with black Granite work surfaces over, which extends to a breakfast bar, whilst having matching up-stands, windowsills and a splash back to the cooker area. A one and half bowl pot sink has a mixer tap over and a complement of appliances includes an integral oven, with a four-ring hob and an extractor hood. There is plumbing for a dishwasher and space for a fridge freezer.
The lounge occupies a position overlooking both aspects of the grounds, with windows to two elevations. A spacious room with a wood burning stove set back into the chimney breast.
A sitting room offers versatile accommodation and would make an ideal fourth bedroom or home office. The room enjoys exceptional proportions, has coving to the ceiling, a walk-in Bay window overlooking the garden and a feature chimney breast.
The principal bedroom suite offers generous double proportions, has a walk-in Bay window and en-suite facilities presented with a low flush W.C., a pedestal wash hand basin and a step-in shower.
There are two additional double rooms, both positioned to the front aspect of the property, with windows overlooking the garden.
The family bathroom offers generous proportions and is presented with a four-piece suite, incorporating a double shower, a pedestal wash hand basin, a low flush W.C and a corner bath. This room has complimentary tiling to both the walls and floor, a heated towel radiator and a frosted window.
Externally
The property enjoys a private tucked away position, having a long tree-lined driveway extending to a Tarmac courtyard, which gives access to the parking area, separate outbuildings and garages. There is a garden to the South aspect of the property, which in the main is laid to lawn and is set within a fenced and tree-lined boundary, a secondary lawned area has a fenced border and a pea gravelled area directly off the kitchen.
Outbuildings and Garages
A purpose-built secure double garage has a forecourt area, to the immediate front and is set within a brick walled boundary and has with Wrought Iron gates, The garage itself offers triple accommodation, measuring with power, lighting and water. There is a personal secure door and an up and over entrance door.
There is an additional double garage, with power, lighting and an up and over entrance door, behind which is a useful washroom/store, which offers spacious versatile accommodation.
Additional Information
A Freehold property with mains water, electricity and drainage. Oil fired central heating. Fixtures and fittings by separate negotiation. Council Tax Band - D.
Prospective purchaser should be aware the neighbouring property (71a) has vehicular access across the driveway in order to get to their property.
1967 & MISDESCRIPTION ACT 1991 - When instructed to market this property every effort was made by visual inspection and from information supplied by the vendor to provide these details which are for description purposes only. Certain information was not verified, and we advise that the details are checked to your personal satisfaction. In particular, none of the services or fittings and equipment have been tested nor have any boundaries been confirmed with the registered deed plans. Fine & Country or any persons in their employment cannot give any representations of warranty whatsoever in relation to this property and we would ask prospective purchasers to bear this in mind when formulating their offer. We advise purchasers to have these areas checked by their own surveyor, solicitor and tradesman. Fine & Country accept no responsibility for errors or omissions. These particulars do not form the basis of any contract nor constitute any part of an offer of a contract.
Agents Notes
All measurements are approximate and quoted in metric with imperial equivalents and for general guidance only and whilst every attempt has been made to ensure accuracy, they must not be relied on. The fixtures, fittings and appliances referred to have not been tested and therefore no guarantee can be given and that they are in working order. Internal photographs are reproduced for general information and it must not be inferred that any item shown is included with the property.
Directions
Off the Prince of Wales Road turn onto City Road which becomes Mansfield Road. Turn left onto Woodhouse Road. The access to the property is on the left.
Features:
- Garage
- Garden Ver más Ver menos Occupying a private tucked away position and set within 1/3 of an acre grounds, a 3/4 bedroom detached bungalow which enjoys south facing gardens, has two double garages and a workshop.
Presented to the market with no upwards chain, offering spacious versatile accommodation incorporating an open plan living kitchen, a lounge which is flooded with natural light, dining room / bedroom 4 and three double bedrooms with two bathrooms, all wrapped within a stunning treelined plot.
Local services are in abundance, glorious open countryside is on the doorstep, resulting in an idyllic outdoors lifestyle, Sheffield and Chesterfield are easily accessible and the M1 motorway is within a short drive ensuring convenient access throughout the region.
Ground Floor
Double doors with an etched glass Skylight over, open to a spacious reception hall which has a high ceiling height, a theme which continues throughout. The hallway extends into a T-shaped format, extending to all living and bedroom accommodation and having access to useful storage cupboard which has plumbing for an automatic washing machine.
The living kitchen offers generous proportions, has spotlighting to the ceiling, windows to two aspects, whilst a door opens directly to the outside. The room incorporates a dining area and is presented with a comprehensive range of fitted kitchen furniture, with black Granite work surfaces over, which extends to a breakfast bar, whilst having matching up-stands, windowsills and a splash back to the cooker area. A one and half bowl pot sink has a mixer tap over and a complement of appliances includes an integral oven, with a four-ring hob and an extractor hood. There is plumbing for a dishwasher and space for a fridge freezer.
The lounge occupies a position overlooking both aspects of the grounds, with windows to two elevations. A spacious room with a wood burning stove set back into the chimney breast.
A sitting room offers versatile accommodation and would make an ideal fourth bedroom or home office. The room enjoys exceptional proportions, has coving to the ceiling, a walk-in Bay window overlooking the garden and a feature chimney breast.
The principal bedroom suite offers generous double proportions, has a walk-in Bay window and en-suite facilities presented with a low flush W.C., a pedestal wash hand basin and a step-in shower.
There are two additional double rooms, both positioned to the front aspect of the property, with windows overlooking the garden.
The family bathroom offers generous proportions and is presented with a four-piece suite, incorporating a double shower, a pedestal wash hand basin, a low flush W.C and a corner bath. This room has complimentary tiling to both the walls and floor, a heated towel radiator and a frosted window.
Externally
The property enjoys a private tucked away position, having a long tree-lined driveway extending to a Tarmac courtyard, which gives access to the parking area, separate outbuildings and garages. There is a garden to the South aspect of the property, which in the main is laid to lawn and is set within a fenced and tree-lined boundary, a secondary lawned area has a fenced border and a pea gravelled area directly off the kitchen.
Outbuildings and Garages
A purpose-built secure double garage has a forecourt area, to the immediate front and is set within a brick walled boundary and has with Wrought Iron gates, The garage itself offers triple accommodation, measuring with power, lighting and water. There is a personal secure door and an up and over entrance door.
There is an additional double garage, with power, lighting and an up and over entrance door, behind which is a useful washroom/store, which offers spacious versatile accommodation.
Additional Information
A Freehold property with mains water, electricity and drainage. Oil fired central heating. Fixtures and fittings by separate negotiation. Council Tax Band - D.
Prospective purchaser should be aware the neighbouring property (71a) has vehicular access across the driveway in order to get to their property.
1967 & MISDESCRIPTION ACT 1991 - When instructed to market this property every effort was made by visual inspection and from information supplied by the vendor to provide these details which are for description purposes only. Certain information was not verified, and we advise that the details are checked to your personal satisfaction. In particular, none of the services or fittings and equipment have been tested nor have any boundaries been confirmed with the registered deed plans. Fine & Country or any persons in their employment cannot give any representations of warranty whatsoever in relation to this property and we would ask prospective purchasers to bear this in mind when formulating their offer. We advise purchasers to have these areas checked by their own surveyor, solicitor and tradesman. Fine & Country accept no responsibility for errors or omissions. These particulars do not form the basis of any contract nor constitute any part of an offer of a contract.
Agents Notes
All measurements are approximate and quoted in metric with imperial equivalents and for general guidance only and whilst every attempt has been made to ensure accuracy, they must not be relied on. The fixtures, fittings and appliances referred to have not been tested and therefore no guarantee can be given and that they are in working order. Internal photographs are reproduced for general information and it must not be inferred that any item shown is included with the property.
Directions
Off the Prince of Wales Road turn onto City Road which becomes Mansfield Road. Turn left onto Woodhouse Road. The access to the property is on the left.
Features:
- Garage
- Garden Ocupando uma posição privada escondida e situado dentro de 1/3 de um terreno de acre, um bangalô de 3/4 quartos que desfruta de jardins virados para o sul, tem duas garagens duplas e uma oficina.
Apresentado ao mercado sem cadeia ascendente, oferecendo acomodações espaçosas e versáteis incorporando uma cozinha de estar em plano aberto, um salão que é inundado com luz natural, sala de jantar / quarto 4 e três quartos duplos com dois banheiros, todos envoltos em um deslumbrante terreno arborizado.
Os serviços locais são abundantes, a gloriosa paisagem aberta está à porta, resultando em um estilo de vida idílico ao ar livre, Sheffield e Chesterfield são facilmente acessíveis e a autoestrada M1 fica a uma curta distância de carro, garantindo acesso conveniente em toda a região.
Térreo
Portas duplas com uma claraboia de vidro gravado, abertas para um espaçoso hall de recepção que tem um pé direito alto, um tema que continua por toda parte. O corredor estende-se em forma de T, estendendo-se a todas as acomodações de sala e quarto e tendo acesso a armário de armazenamento útil que tem canalização para uma máquina de lavar roupa automática.
A cozinha oferece proporções generosas, tem holofotes para o teto, janelas para dois aspectos, enquanto uma porta se abre diretamente para o exterior. O quarto incorpora uma área de jantar e é apresentado com uma ampla gama de móveis de cozinha equipados, com superfícies de trabalho de granito preto sobre, que se estende a um bar de café da manhã, enquanto tem suportes correspondentes, peitoris das janelas e um splash de volta para a área do fogão. Uma pia de panela de uma tigela e meia tem uma torneira misturadora e um complemento de aparelhos inclui um forno integral, com uma placa de quatro anéis e um exaustor. Há canalização para uma máquina de lavar louça e espaço para um frigorífico, congelador.
O salão ocupa uma posição com vista para ambos os aspectos do terreno, com janelas para duas elevações. Um quarto espaçoso com um fogão a lenha colocado de volta no peito da chaminé.
Uma sala de estar oferece acomodações versáteis e seria um quarto ideal ou home office. O quarto goza de proporções excepcionais, tem coving para o teto, uma janela walk-in Bay com vista para o jardim e um peito de chaminé característica.
A suíte principal oferece generosas proporções duplas, tem uma janela de baía e banheiro privativo apresentado com um WC de baixa descarga, um lavatório de pedestal e um chuveiro de imersão.
Há dois quartos duplos adicionais, ambos posicionados para o aspecto frontal da propriedade, com janelas com vista para o jardim.
O banheiro familiar oferece proporções generosas e é apresentado com uma suíte de quatro peças, incorporando um chuveiro duplo, um lavatório de pedestal, um W com descarga baixa e uma banheira de canto. Este quarto tem azulejos gratuitos para as paredes e piso, um radiador de toalha aquecido e uma janela fosca.
Externamente
A propriedade desfruta de uma posição privada escondida, tendo uma longa entrada arborizada que se estende até um pátio de asfalto, que dá acesso à área de estacionamento, dependências separadas e garagens. Há um jardim para o aspecto sul da propriedade, que no principal é colocado em gramado e está situado dentro de um limite cercado e arborizado, uma área secundária gramada tem uma borda cercada e uma área de cascalho de ervilha diretamente da cozinha.
Dependências e Garagens
Uma garagem dupla segura construída propositadamente tem uma área de pátio, para a frente imediata e está situada dentro de um limite murado de tijolos e tem com portões de ferro forjado, A garagem em si oferece acomodação tripla, medindo com energia, iluminação e água. Há uma porta segura pessoal e uma porta de entrada para cima e para cima.
Há uma garagem dupla adicional, com energia, iluminação e uma porta de entrada para cima e para cima, atrás da qual é uma casa de banho útil / loja, que oferece acomodações espaçosas e versáteis.
Informações Adicionais
Uma propriedade Freehold com água da rede, eletricidade e drenagem. Aquecimento central a óleo. Luminárias e acessórios por negociação separada. Banda Tributária do Conselho - D.
O potencial comprador deve estar ciente de que o imóvel vizinho (71a) tem acesso de veículos através da garagem para chegar à sua propriedade.
1967 & MISDESCRIPTION ACT 1991 - Quando instruído a comercializar este imóvel todos os esforços foram feitos por inspeção visual e a partir de informações fornecidas pelo vendedor para fornecer esses detalhes que são apenas para fins de descrição. Certas informações não foram verificadas, e aconselhamos que os detalhes sejam verificados para sua satisfação pessoal. Em particular, nenhum dos serviços ou acessórios e equipamentos foram testados nem quaisquer limites foram confirmados com os planos de escritura registrados. A Fine & Country ou quaisquer pessoas a seu emprego não podem dar qualquer declaração de garantia em relação a esta propriedade e pedimos aos potenciais compradores que tenham isso em mente ao formular sua oferta. Aconselhamos os compradores a terem essas áreas verificadas por seu próprio vistoriador, advogado e comerciante. A Fine & Country não se responsabiliza por erros ou omissões. Estas indicações não constituem a base de qualquer contrato nem fazem parte de uma proposta de contrato.
Notas dos Agentes
Todas as medições são aproximadas e citadas em métrica com equivalentes imperiais e apenas para orientação geral e, embora todas as tentativas tenham sido feitas para garantir a precisão, elas não devem ser invocadas. Os aparelhos, acessórios e aparelhos referidos não foram ensaiados e, por conseguinte, não podem ser dadas garantias de que estão em condições de funcionamento. As fotografias internas são reproduzidas para informação geral e não se deve inferir que qualquer item mostrado está incluído na propriedade.
Trajeto
Fora da Prince of Wales Road, vire para a City Road, que se torna Mansfield Road. Vire à esquerda na Woodhouse Road. O acesso à propriedade fica à esquerda.
Features:
- Garage
- Garden In einer privaten, versteckten Lage und auf einem 1/3 Hektar großen Grundstück befindet sich ein freistehender Bungalow mit 3/4 Schlafzimmern, der nach Süden ausgerichtete Gärten genießt, über zwei Doppelgaragen und eine Werkstatt.
Präsentiert auf dem Markt ohne Aufwärtskette, bietet es geräumige, vielseitige Unterkünfte mit einer offenen Wohnküche, einem lichtdurchfluteten Wohnzimmer, einem Esszimmer / Schlafzimmer 4 und drei Doppelzimmern mit zwei Bädern, die alle von Bäumen gesäumt sind.
Lokale Dienstleistungen sind in Hülle und Fülle vorhanden, herrliche offene Landschaft liegt vor der Haustür, was zu einem idyllischen Lebensstil im Freien führt, Sheffield und Chesterfield sind leicht erreichbar und die Autobahn M1 ist nur eine kurze Autofahrt entfernt, um einen bequemen Zugang zur gesamten Region zu gewährleisten.
Erdgeschoß
Doppeltüren mit einem Oberlicht aus geätztem Glas öffnen sich zu einer geräumigen Empfangshalle mit hoher Deckenhöhe, ein Thema, das sich durch die gesamte Halle zieht. Der Flur erstreckt sich in ein T-förmiges Format, das sich auf alle Wohn- und Schlafräume erstreckt und Zugang zu einem nützlichen Abstellschrank mit Sanitäranlagen für eine automatische Waschmaschine bietet.
Die Wohnküche bietet großzügige Proportionen, verfügt über Strahler zur Decke, Fenster zu zwei Aspekten, während sich eine Tür direkt nach außen öffnet. Das Zimmer verfügt über einen Essbereich und ist mit einer umfassenden Auswahl an Einbauküchenmöbeln ausgestattet, mit Arbeitsflächen aus schwarzem Granit, die sich bis zu einer Frühstückstheke erstrecken und über passende Aufkantungen, Fensterbänke und einen Spritzschutz zum Herdbereich verfügen. Eine Spüle mit eineinhalb Schüsseln verfügt über eine Mischbatterie und eine Reihe von Geräten umfasst einen integrierten Backofen mit einem Vier-Platten-Kochfeld und einer Dunstabzugshaube. Es gibt Sanitäranlagen für einen Geschirrspüler und Platz für einen Kühlschrank mit Gefrierfach.
Die Lounge befindet sich in einer Position mit Blick auf beide Aspekte des Geländes, mit Fenstern zu zwei Erhebungen. Ein geräumiges Zimmer mit einem Holzofen, der in die Kaminbrust zurückgesetzt ist.
Ein Wohnzimmer bietet vielseitige Unterkunft und eignet sich ideal als viertes Schlafzimmer oder Heimbüro. Das Zimmer verfügt über außergewöhnliche Proportionen, verfügt über Hohlkehlen, ein begehbares Erkerfenster mit Blick auf den Garten und eine Kaminbrust.
Die Hauptschlafzimmer-Suite bietet großzügige Doppelproportionen, verfügt über ein begehbares Erkerfenster und ein eigenes Bad mit einem WC mit niedriger Spülung, einem Standwaschbecken und einer ebenerdigen Dusche.
Es gibt zwei weitere Doppelzimmer, die beide an der Vorderseite des Anwesens positioniert sind und Fenster mit Blick auf den Garten haben.
Das Familienbadezimmer bietet großzügige Proportionen und verfügt über eine vierteilige Suite mit einer Doppeldusche, einem Standwaschbecken, einem WC mit niedriger Spülung und einer Eckbadewanne. Dieses Zimmer verfügt über kostenlose Fliesen an den Wänden und am Boden, einen beheizten Handtuchheizkörper und ein mattiertes Fenster.
Äußerlich
Das Anwesen genießt eine private, versteckte Lage mit einer langen, von Bäumen gesäumten Auffahrt, die sich zu einem asphaltierten Innenhof erstreckt, der Zugang zum Parkplatz, separaten Nebengebäuden und Garagen bietet. Es gibt einen Garten auf der Südseite des Grundstücks, der in der Hauptsache Rasen angelegt ist und sich innerhalb einer eingezäunten und von Bäumen gesäumten Grenze befindet, eine sekundäre Rasenfläche hat eine eingezäunte Grenze und eine Erbsenkiesfläche direkt neben der Küche.
Nebengebäude und Garagen
Eine speziell gebaute, sichere Doppelgarage verfügt über einen Vorplatzbereich an der unmittelbaren Vorderseite und befindet sich innerhalb einer gemauerten Begrenzung und verfügt über schmiedeeiserne Tore. Die Garage selbst bietet eine dreifache Unterkunft, die mit Strom, Beleuchtung und Wasser gemessen wird. Es gibt eine persönliche Sicherheitstür und eine aufklappbare Eingangstür.
Es gibt eine zusätzliche Doppelgarage mit Strom, Beleuchtung und einer Schwingeingangstür, hinter der sich ein nützlicher Waschraum/Abstellraum befindet, der geräumige, vielseitige Unterkünfte bietet.
Zusatzinformation
Eine Eigentumswohnung mit Wasser-, Strom- und Abwasseranschluss. Ölbefeuerte Zentralheizung. Einbauten und Ausstattungen nach separater Verhandlung. Steuerklasse des Rates - D.
Kaufinteressenten sollten sich darüber im Klaren sein, dass das Nachbargrundstück (71a) über die Einfahrt mit Fahrzeugen erreichbar ist, um zu ihrem Grundstück zu gelangen.
1967 & MISDESCRIPTION ACT 1991 - Als wir angewiesen wurden, diese Immobilie zu vermarkten, wurden alle Anstrengungen unternommen, um diese Details durch visuelle Inspektion und anhand der vom Verkäufer bereitgestellten Informationen bereitzustellen, die nur zu Beschreibungszwecken dienen. Bestimmte Informationen wurden nicht überprüft, und wir empfehlen, die Angaben zu Ihrer persönlichen Zufriedenheit zu überprüfen. Insbesondere wurden keine der Dienstleistungen oder Einrichtungsgegenstände geprüft und auch keine Grenzen mit den eingetragenen Urkundsplänen bestätigt. Fine & Country oder andere Personen, die in ihrem Dienst stehen, können keinerlei Garantiezusicherungen in Bezug auf diese Immobilie geben, und wir möchten potenzielle Käufer bitten, dies bei der Formulierung ihres Angebots zu berücksichtigen. Wir empfehlen Käufern, diese Bereiche von ihrem eigenen Gutachter, Anwalt und Handwerker überprüfen zu lassen. Fine & Country übernimmt keine Verantwortung für Fehler oder Auslassungen. Diese Angaben stellen weder die Grundlage eines Vertrages noch einen Bestandteil eines Vertragsangebots dar.
Notizen für Agenten
Alle Maße sind ungefähre Angaben und werden in metrischen Maßeinheiten mit imperialen Äquivalenten angegeben und dienen nur zur allgemeinen Orientierung, und obwohl alle Bemühungen unternommen wurden, um die Genauigkeit zu gewährleisten, darf man sich nicht auf sie verlassen. Die genannten Einrichtungsgegenstände und Geräte sind nicht geprüft und können daher nicht garantiert werden, dass sie funktionstüchtig sind. Interne Fotos werden zu allgemeinen Informationszwecken wiedergegeben und es darf nicht der Schluss gezogen werden, dass irgendein abgebildeter Gegenstand in der Immobilie enthalten ist.
Wegbeschreibungen
Biegen Sie von der Prince of Wales Road auf die City Road ab, die in die Mansfield Road übergeht. Biegen Sie links auf die Woodhouse Road ab. Der Zugang zum Grundstück befindet sich auf der linken Seite.
Features:
- Garage
- Garden Een vrijstaande bungalow met 3/4 slaapkamers op het zuiden heeft twee dubbele garages en een werkplaats.
Gepresenteerd aan de markt zonder opwaartse keten, met ruime veelzijdige accommodatie met een open woonkeuken, een woonkamer die wordt overspoeld met natuurlijk licht, eetkamer / slaapkamer 4 en drie tweepersoonsslaapkamers met twee badkamers, allemaal verpakt in een prachtig met bomen omzoomd perceel.
Lokale diensten zijn er in overvloed, het glorieuze open landschap ligt voor de deur, wat resulteert in een idyllische levensstijl in de buitenlucht, Sheffield en Chesterfield zijn gemakkelijk bereikbaar en de snelweg M1 ligt op korte rijafstand en zorgt voor gemakkelijke toegang tot de hele regio.
Benedenverdieping
Dubbele deuren met een geëtst glazen dakraam eroverheen, openen naar een ruime ontvangsthal met een hoge plafondhoogte, een thema dat overal doorloopt. De gang strekt zich uit tot een T-vormig formaat, strekt zich uit tot alle woon- en slaapkamers en heeft toegang tot een handige bergkast met aansluiting voor een automatische wasmachine.
De woonkeuken biedt royale proporties, heeft spots aan het plafond, ramen aan twee kanten, terwijl een deur direct naar buiten opent. De kamer is voorzien van een eethoek en wordt gepresenteerd met een uitgebreid assortiment ingerichte keukenmeubels, met zwarte granieten werkbladen, die zich uitstrekken tot een ontbijtbar, met bijpassende opstaande standen, vensterbanken en een achterwand naar het fornuis. Een anderhalve kom spoelbak heeft een mengkraan en een aanvulling van de apparaten omvat een geïntegreerde oven, met een vierpits kookplaat en een afzuigkap. Er is aansluiting voor een vaatwasser en ruimte voor een koelkast met vriesvak.
De lounge bevindt zich op een positie met uitzicht op beide aspecten van het terrein, met ramen op twee hoogten. Een ruime kamer met een houtkachel terug in de schoorsteenboezem.
Een zitkamer biedt veelzijdige accommodatie en zou een ideale vierde slaapkamer of thuiskantoor zijn. De kamer heeft uitzonderlijke proporties, heeft een koof tot aan het plafond, een inlooperker met uitzicht op de tuin en een open haard.
De hoofdslaapkamersuite biedt royale dubbele proporties, heeft een inlooperker en en-suite faciliteiten met een lage spoeling, een wastafel op voetstuk en een instapdouche.
Er zijn twee extra tweepersoonskamers, beide gelegen aan de voorzijde van het pand, met ramen met uitzicht op de tuin.
De familiebadkamer biedt royale proporties en wordt gepresenteerd met een vierdelige suite, met een dubbele douche, een wastafel op voetstuk, een toilet met lage spoeling en een hoekbad. Deze kamer heeft gratis tegels voor zowel de muren als de vloer, een verwarmde handdoekradiator en een mat raam.
Extern
Het pand ligt op een eigen weggestopte positie, met een lange met bomen omzoomde oprijlaan die zich uitstrekt tot een geasfalteerde binnenplaats, die toegang geeft tot de parkeerplaats, aparte bijgebouwen en garages. Er is een tuin aan de zuidkant van het pand, die in het algemeen is aangelegd met gazon en is gelegen binnen een omheinde en met bomen omzoomde grens, een secundair gazon heeft een omheinde border en een erwtengrindgebied direct naast de keuken.
Bijgebouwen en garages
Een speciaal gebouwde beveiligde dubbele garage heeft een voorplein, direct aan de voorzijde en ligt binnen een bakstenen ommuurde grens en heeft smeedijzeren poorten, de garage zelf biedt driedubbele accommodatie, meten met stroom, verlichting en water. Er is een persoonlijke beveiligde deur en een kantelbare toegangsdeur.
Er is een extra dubbele garage, met stroom, verlichting en een kantelende toegangsdeur, waarachter zich een handige wasruimte/winkel bevindt, die ruime veelzijdige accommodatie biedt.
Aanvullende informatie
Een woning op eigen grond met leidingwater, elektriciteit en afvoer. Oliegestookte centrale verwarming. Inrichtingen en fittingen door afzonderlijke onderhandeling. Schijf van de gemeentebelasting - D.
De potentiële koper moet zich ervan bewust zijn dat het naburige pand (71a) toegang heeft voor voertuigen over de oprit om bij zijn eigendom te komen.
1967 & MISDESCRIPTION ACT 1991 - Bij de opdracht om dit pand op de markt te brengen, werd alles in het werk gesteld door visuele inspectie en op basis van informatie die door de verkoper werd verstrekt om deze details te verstrekken die alleen voor beschrijvingsdoeleinden zijn. Bepaalde informatie is niet geverifieerd en we raden u aan de details naar uw persoonlijke tevredenheid te controleren. In het bijzonder is geen van de diensten of fittingen en apparatuur getest en zijn er ook geen grenzen bevestigd met de geregistreerde akteplannen. Fine & Country of andere personen in hun dienstverband kunnen geen enkele garantie geven met betrekking tot deze woning en we vragen potentiële kopers om hier rekening mee te houden bij het formuleren van hun aanbod. Wij adviseren kopers om deze gebieden te laten controleren door hun eigen landmeter, advocaat en vakman. Fine & Country aanvaardt geen aansprakelijkheid voor fouten of weglatingen. Deze gegevens vormen geen basis voor een contract en maken geen deel uit van een aanbod van een contract.
Notities van agenten
Alle metingen zijn bij benadering en worden geciteerd in metrisch met imperiale equivalenten en alleen als algemene richtlijn en hoewel alles in het werk is gesteld om nauwkeurigheid te garanderen, mag er niet op worden vertrouwd. De genoemde armaturen, fittingen en apparaten zijn niet getest en daarom kan er geen garantie worden gegeven dat ze in goede staat verkeren. Interne foto's worden gereproduceerd voor algemene informatie en er mag niet uit worden afgeleid dat een getoond item bij de woning is inbegrepen.
Routebeschrijving
Sla vanaf de Prince of Wales Road af naar City Road, die overgaat in Mansfield Road. Sla linksaf naar Woodhouse Road. De toegang tot het pand bevindt zich aan de linkerkant.
Features:
- Garage
- Garden