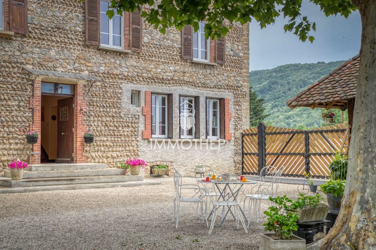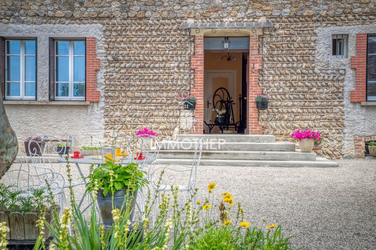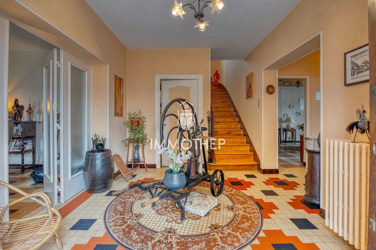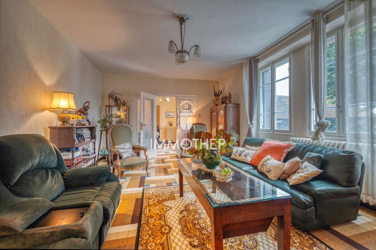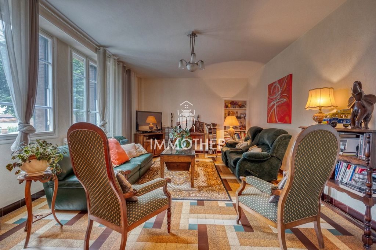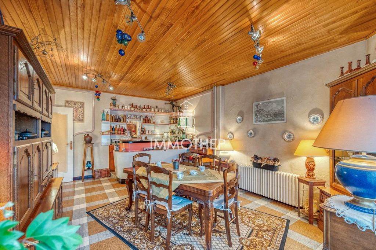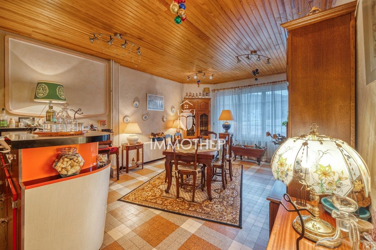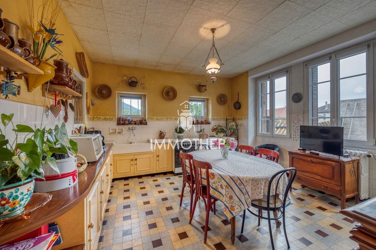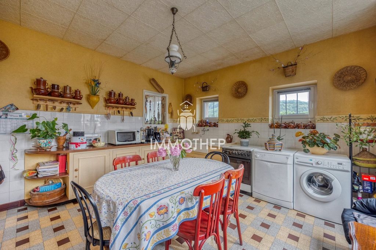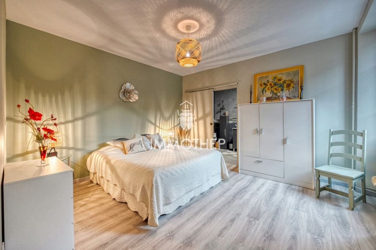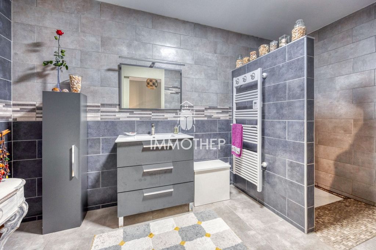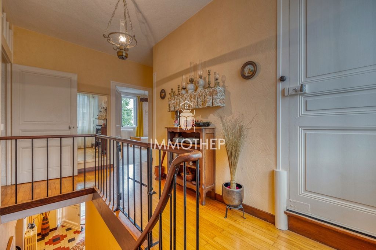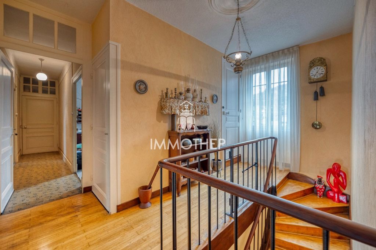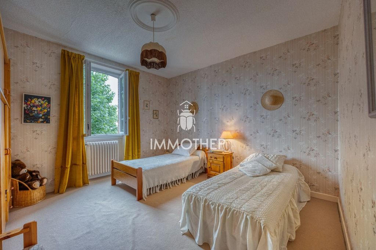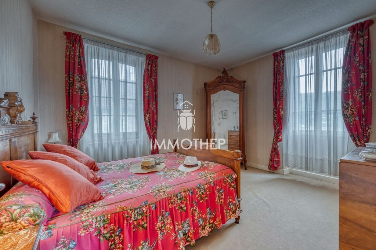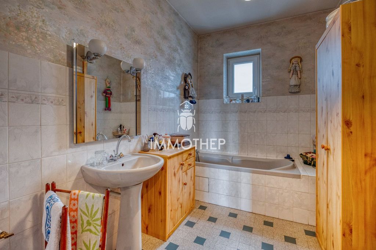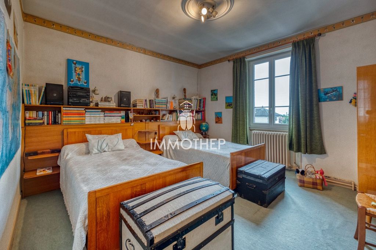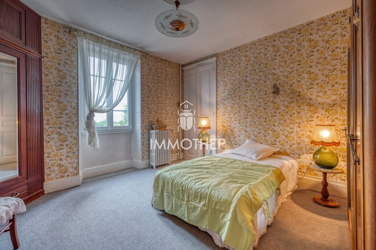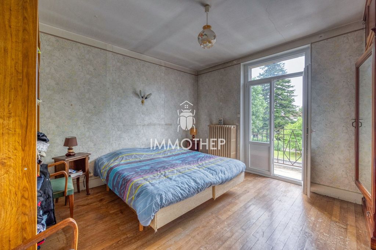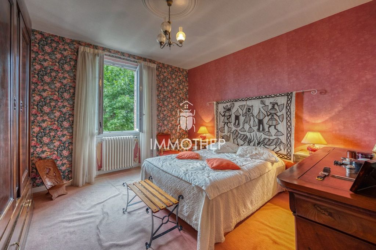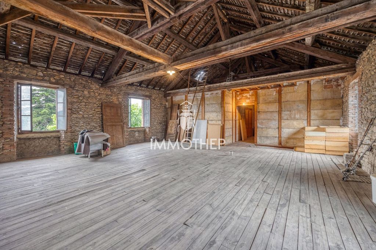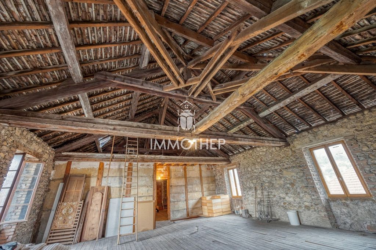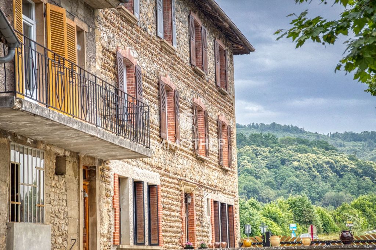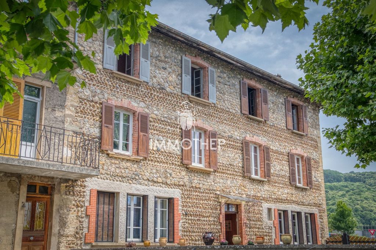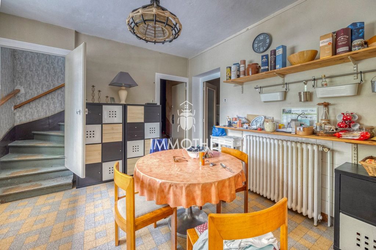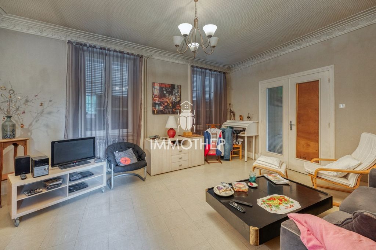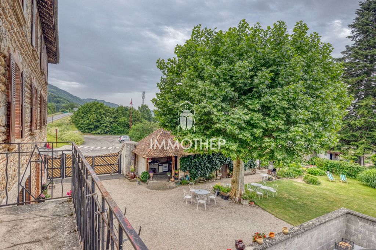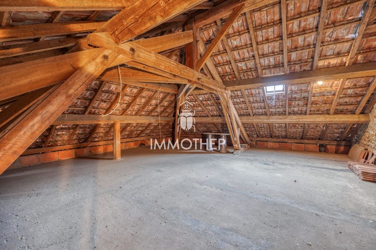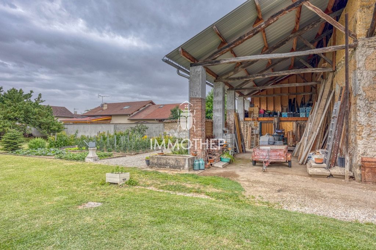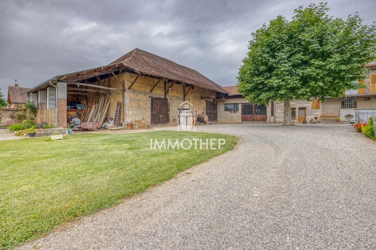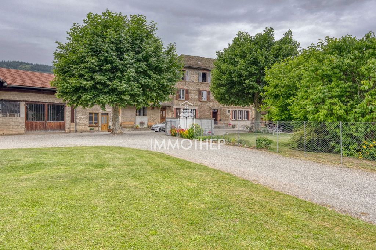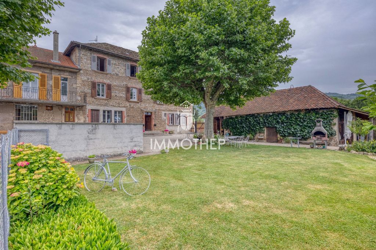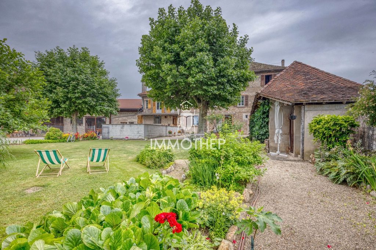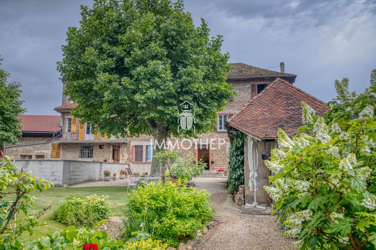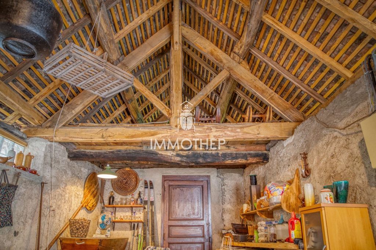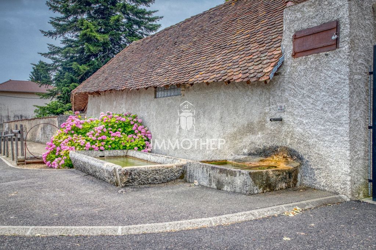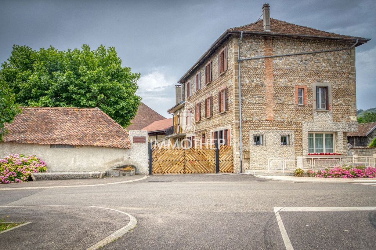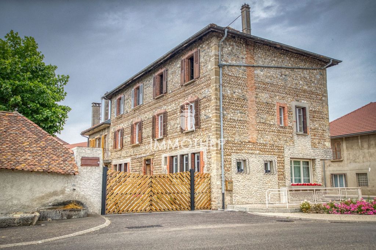CARGANDO...
Casa y Vivienda unifamiliar (En venta)
Referencia:
EDEN-T90477570
/ 90477570
EXCLUSIVITY - COLOMBE - PROPERTY OF 14P+C OF 343.09M2 ON LAND OF 4031M2 with trees and swimming pool. Convertible attic of 193m2, cellar of 190m2 and outbuildings of about 400m2 on the ground. Discover this splendid building dating from the early 1900s on its land with many uses; Large gravel courtyard, comfortable dining area next to the oven dating from 1750, relaxation area located in the middle of a diversified and maintained vegetation and finally its 2 large vegetable gardens with multiple fruits and vegetables. The land is suitable for swimming pools and still offers many possibilities for development while already offering its share of activities: reception, relaxation, gardening... Now that this first overview of the exterior has been made, let's move on to the building and its description. The habitable part of this building is composed of 2 separate dwellings, each with its own main access, pedestrian and vehicular access. Let's start our visit with the main accommodation. The latter welcomes you through an entrance hall of 16.7m2 which distributes, on your left, a living room of 25m2, on your right, the kitchen of 19.53m2 and the dining room of 25.36m2 and a Wc of 1.57m2. Finally in front of you, a hallway of 9.95m2 leads you to a master suite of 15.59m2 and its private bathroom of 7.7m2. Return to the entrance to access the staircase which allows you to discover all the night rooms located on the 1st floor. Once on the 7m2 landing, the sleeping area is divided into 2 parts. The first part is composed of 3 bedrooms of 14.1m2, 15.63m2 and 15.44m2, a dressing room of 2.23m2 and a bathroom of 7.21m2. The whole is distributed by a hallway of 4.24m2. The second part of this 1st floor is also composed of 3 bedrooms of 15.6m2, 15.98m2 and 14.33m2 with its dressing area of 6.82m2. A cupboard of 1.62m2 completes this floor. Finally, to finish with this first apartment, the landing of the 1st floor gives access to a convertible attic of 133m2 on the ground. This will increase the living area of this first part of the house from 247.5m2 to 380.5m2. Already 247.5m2 visited and you're only at the beginning! Let's continue with the secondary accommodation and start the visit with the entrance corridor of 10.46m2 which allows you to access the kitchen area of 15.66m2 and the living room of 23.41m2. A hallway leads you to a storeroom of 11.92m2. A staircase takes you to the 1st floor to discover the sleeping area consisting of 2 bedrooms of 11.05m2 and 11.89m2, a dressing room of 3.93m2, a bathroom of 8.35m2 and a toilet of 4.26m2. This floor, which needs to be refreshed, has access to a convertible attic of 60m2 on the ground. This allows you, once again, to increase the living area of this part from 95.59m2 to 156.02m2. You have quickly calculated it, in total the housing part represents 343.09m2 but can extend up to 536.52m2. The attic is already equipped with openings (windows and skylights) which will facilitate work and planning permissions. We have seen the exteriors, the living area and the multiple annexes and outbuildings offered by this property. First, discover a magnificent cellar in the basement of 155.16m2 with a boiler room area of 13.2m2 and an annex cellar of 21.68m2. Going back outside, discover 2 other outbuildings with garages, workshops, storage for a total floor area of about 400m2, which can give free rein to all your ideas for layout. The visit ends and as you can see, this property is full of history, full of charms, volumes and possibilities,... It's up to you to write a new chapter in this exceptional building. On the practical side, real advantages and terms of energy consumption and charges are offered to you in this property. Indeed, a private spring and its water tower supply pure drinking water to the entire house, the basin and the various fountains located on the grounds. On the other hand, the design of the house as a whole with its pebble walls and mortar/brick binding, but also the imposing basement have a real impact on the thermal part of the house. The basement acts as a natural heat pump. These different features allow the entire house to be insulated and cool in the summer and warm in the winter without an inordinate amount of energy. As proof, the annual consumption in 2012 for gas and electricity represented 4472.41 € incl. VAT. Data to be taken into account when considering the energy report achieved. And to finish on the practical side, enjoy a privileged location between Grenoble (25 minutes), Chambéry (50 minutes), Lyon (60 minutes) and Valence (60 minutes). Main accommodation, shared housing, restaurant, bed and breakfast, the possibilities are multiple for you to make this unique place your life project. For more information, you can find on our Youtube channel Immothep a video presentation of this property and contact your IMMOTHEP advisor: Julien MAILLET ...
Ver más
Ver menos
EXCLUSIVITE - COLOMBE - PROPRIETE DE 14P+C de 343.09M2 SUR TERRAIN DE 4031M2 arboré et piscinable. Combles aménageables de 193m2, cave de 190m2 et dépendances de 400m2 au sol environ. Découvrez cette splendide bâtisse datant du début des années 1900 sur son terrain aux nombreux usages ; grande cours en gravier, confortable coin-repas à côté du four datant de 1750, espace détente se situant au milieu d'une végétation diversifiée et entretenue et enfin ses 2 grands potagers aux multiples fruits et légumes. Le terrain est piscinable et offre, encore, beaucoup de possibilités d'aménagement tout en proposant, déjà son lot d'activités : réception, détente, jardinage... Ce premier tour d'horizon de l'extérieur étant réalisé passons à la bâtisse et sa description.La partie habitable de cette bâtisse est composée de 2 logements séparés avec chacun leurs accès principaux, piétons et véhicules distincts. Démarrons notre visite par le logement principal. Ce dernier vous accueille par un hall d'entrée de 16.7m2 qui distribue, sur votre gauche, un séjour de 25m2, sur votre droite, la cuisine de 19.53m2 et la salle à manger de 25.36m2 et un Wc de 1.57m2. Enfin face à vous, un dégagement de 9.95m2 vous amène vers une suite parentale de 15.59m2 et sa salle d'eau privative de 7.7m2. Revenez à l'entrée afin d'accéder à l'escalier qui vous permet de découvrir l'ensemble des pièces de nuit situées au 1er étage. Arrivés sur le palier de 7m2, l'espace nuit se divise en 2 parties. La première partie est composée de 3 chambres de 14.1m2, 15.63m2 et 15.44m2, d'un dressing de 2.23m2 et d'une salle de bain de 7.21m2. L'ensemble étant distribué par un dégagement de 4.24m2. La seconde partie de ce 1er étage est également composée de 3 chambres de 15.6m2, 15.98m2 et 14.33m2 avec son coin dressing de 6.82m2. Un placard de 1.62m2 vient compléter cet étage. Enfin, pour terminer avec ce premier logement, le palier du 1er étage donne accès à des combles aménageables de 133m2 au sol. De quoi augmenter la surface habitable de cette première partie d'habitation de 247.5m2 à 380.5m2. Déjà 247.5m2 de visités et vous en êtes qu'au début ! Continuons avec le logement secondaire et démarrez la visite par le couloir d'entrée de 10.46m2 qui vous permet d'accéder à l'espace cuisine de 15.66m2 et le séjour de 23.41m2. Un dégagement vous guide vers un cellier de 11.92m2. Un escalier vous emmène vers le 1er étage pour découvrir l'espace nuit composé de 2 chambres de 11.05m2 et 11.89m2, d'un dressing de 3.93m2, d'une salle de bain de 8.35m2 et d'un Wc de 4.26m2. Cet étage qui demande à être rafraîchi comporte un accès vers des combles aménageables de 60m2 au sol. Ce qui vous permet, encore une fois, de faire passer la surface habitable de cette partie de 95.59m2 à 156.02m2. Vous l'avez rapidement calculé, au total la partie logement représente 343.09m2 mais peut s'étendre jusqu'à 536.52m2. Les combles sont déjà équipés d'ouvertures (fenêtres et velux) ce qui facilitera les travaux et les autorisations d'urbanismes. Nous avons vu les extérieurs, la partie habitation passons aux multiples annexes et dépendances proposées par cette propriété. Dans un premier temps, découvrez une magnifique cave en sous-sol de 155.16m2 avec un espace chaufferie de 13,2m2 et une cave annexe de 21.68m2. En repassant par l'extérieur, découvrez 2 autres bâtiments de dépendances avec garages, ateliers, stockages pour une surface totale au sol de 400m2 environ, pouvant laisser libre cours à toutes vos idées d'aménagement. La visite se termine et vous l'avez compris, cette propriété tout en étant chargée d'histoire, regorge de charmes, de volumes, de possibilités,... à vous d'écrire un nouveau chapitre de cette bâtisse d'exception. Côté pratique, de réels avantages et terme de consommations énergétiques et de charges vous sont proposés dans cette propriété. En effet, une source privée et son château d'eau viennent alimenter en eau pure et potable l'ensemble de la maison, le bassin et les différentes fontaines situés sur le terrain. D'autre part, la conception de la maison dans sa globalité avec ses murs en galets et liant mortier/briques mais également l'imposant sous sol ont une réelle incidence sur la partie thermique de la maison. Le sous-sol joue un rôle de pompe à chaleur naturelle. Ces différentes particularités permettent à l'ensemble de l'habitation d'être isolé et au frais l'été et au chaud l'hiver sans un apport démesuré d'énergie. Pour preuve, la consommation annuelle en 2012 pour le gaz et l'électricité représentait 4472.41 €ttc. Données à prendre en compte face au rapport énergétique réalisé. Et pour terminer sur le côté pratique, bénéficiez d'un emplacement privilégié entre Grenoble (à 25min), Chambéry (à 50min), Lyon (à 60min) et Valence (à 60min). Logement principal, habitat partagé, restaurant, chambres d'hôtes, les possibilités sont multiples à vous de faire de ce lieu unique votre projet de vie. Pour plus d'informations, vous pouvez retrouver sur notre chaine Youtube Immothep une vidéo de présentation de ce bien et contacter votre conseiller IMMOTHEP : Julien MAILLET ...
EXCLUSIVITY - COLOMBE - PROPERTY OF 14P+C OF 343.09M2 ON LAND OF 4031M2 with trees and swimming pool. Convertible attic of 193m2, cellar of 190m2 and outbuildings of about 400m2 on the ground. Discover this splendid building dating from the early 1900s on its land with many uses; Large gravel courtyard, comfortable dining area next to the oven dating from 1750, relaxation area located in the middle of a diversified and maintained vegetation and finally its 2 large vegetable gardens with multiple fruits and vegetables. The land is suitable for swimming pools and still offers many possibilities for development while already offering its share of activities: reception, relaxation, gardening... Now that this first overview of the exterior has been made, let's move on to the building and its description. The habitable part of this building is composed of 2 separate dwellings, each with its own main access, pedestrian and vehicular access. Let's start our visit with the main accommodation. The latter welcomes you through an entrance hall of 16.7m2 which distributes, on your left, a living room of 25m2, on your right, the kitchen of 19.53m2 and the dining room of 25.36m2 and a Wc of 1.57m2. Finally in front of you, a hallway of 9.95m2 leads you to a master suite of 15.59m2 and its private bathroom of 7.7m2. Return to the entrance to access the staircase which allows you to discover all the night rooms located on the 1st floor. Once on the 7m2 landing, the sleeping area is divided into 2 parts. The first part is composed of 3 bedrooms of 14.1m2, 15.63m2 and 15.44m2, a dressing room of 2.23m2 and a bathroom of 7.21m2. The whole is distributed by a hallway of 4.24m2. The second part of this 1st floor is also composed of 3 bedrooms of 15.6m2, 15.98m2 and 14.33m2 with its dressing area of 6.82m2. A cupboard of 1.62m2 completes this floor. Finally, to finish with this first apartment, the landing of the 1st floor gives access to a convertible attic of 133m2 on the ground. This will increase the living area of this first part of the house from 247.5m2 to 380.5m2. Already 247.5m2 visited and you're only at the beginning! Let's continue with the secondary accommodation and start the visit with the entrance corridor of 10.46m2 which allows you to access the kitchen area of 15.66m2 and the living room of 23.41m2. A hallway leads you to a storeroom of 11.92m2. A staircase takes you to the 1st floor to discover the sleeping area consisting of 2 bedrooms of 11.05m2 and 11.89m2, a dressing room of 3.93m2, a bathroom of 8.35m2 and a toilet of 4.26m2. This floor, which needs to be refreshed, has access to a convertible attic of 60m2 on the ground. This allows you, once again, to increase the living area of this part from 95.59m2 to 156.02m2. You have quickly calculated it, in total the housing part represents 343.09m2 but can extend up to 536.52m2. The attic is already equipped with openings (windows and skylights) which will facilitate work and planning permissions. We have seen the exteriors, the living area and the multiple annexes and outbuildings offered by this property. First, discover a magnificent cellar in the basement of 155.16m2 with a boiler room area of 13.2m2 and an annex cellar of 21.68m2. Going back outside, discover 2 other outbuildings with garages, workshops, storage for a total floor area of about 400m2, which can give free rein to all your ideas for layout. The visit ends and as you can see, this property is full of history, full of charms, volumes and possibilities,... It's up to you to write a new chapter in this exceptional building. On the practical side, real advantages and terms of energy consumption and charges are offered to you in this property. Indeed, a private spring and its water tower supply pure drinking water to the entire house, the basin and the various fountains located on the grounds. On the other hand, the design of the house as a whole with its pebble walls and mortar/brick binding, but also the imposing basement have a real impact on the thermal part of the house. The basement acts as a natural heat pump. These different features allow the entire house to be insulated and cool in the summer and warm in the winter without an inordinate amount of energy. As proof, the annual consumption in 2012 for gas and electricity represented 4472.41 € incl. VAT. Data to be taken into account when considering the energy report achieved. And to finish on the practical side, enjoy a privileged location between Grenoble (25 minutes), Chambéry (50 minutes), Lyon (60 minutes) and Valence (60 minutes). Main accommodation, shared housing, restaurant, bed and breakfast, the possibilities are multiple for you to make this unique place your life project. For more information, you can find on our Youtube channel Immothep a video presentation of this property and contact your IMMOTHEP advisor: Julien MAILLET ...
Referencia:
EDEN-T90477570
País:
FR
Ciudad:
Colombe
Código postal:
38690
Categoría:
Residencial
Tipo de anuncio:
En venta
Tipo de inmeuble:
Casa y Vivienda unifamiliar
Superficie:
343 m²
Terreno:
4.031 m²
Habitaciones:
14
Dormitorios:
9
Cuartos de baño:
1
Aseos:
1
Aparcamiento(s):
1
