CARGANDO...
Holsworthy - Casa y vivienda unifamiliar se vende
582.447 EUR
Casa y Vivienda unifamiliar (En venta)
4 dorm
Referencia:
EDEN-T90386013
/ 90386013
Referencia:
EDEN-T90386013
País:
GB
Ciudad:
Holsworthy
Código postal:
EX22 7LS
Categoría:
Residencial
Tipo de anuncio:
En venta
Tipo de inmeuble:
Casa y Vivienda unifamiliar
Dormitorios:
4
Garajes:
1
Terassa:
Sí
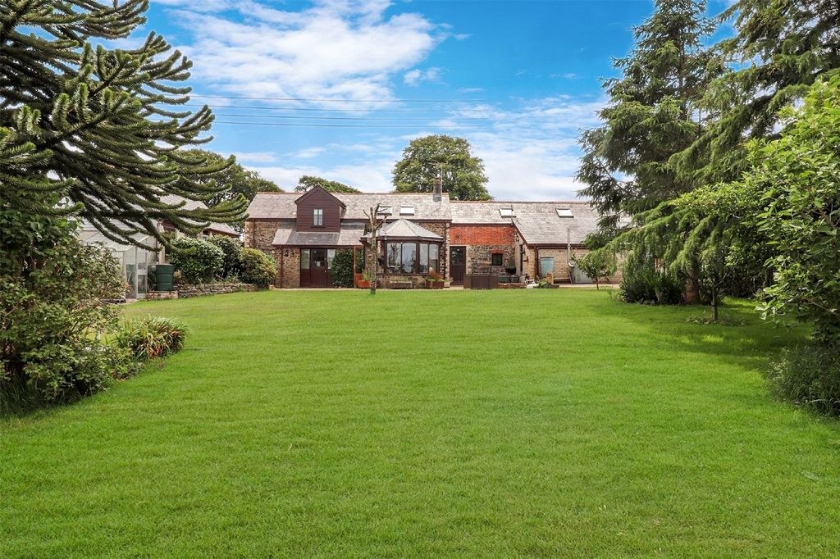
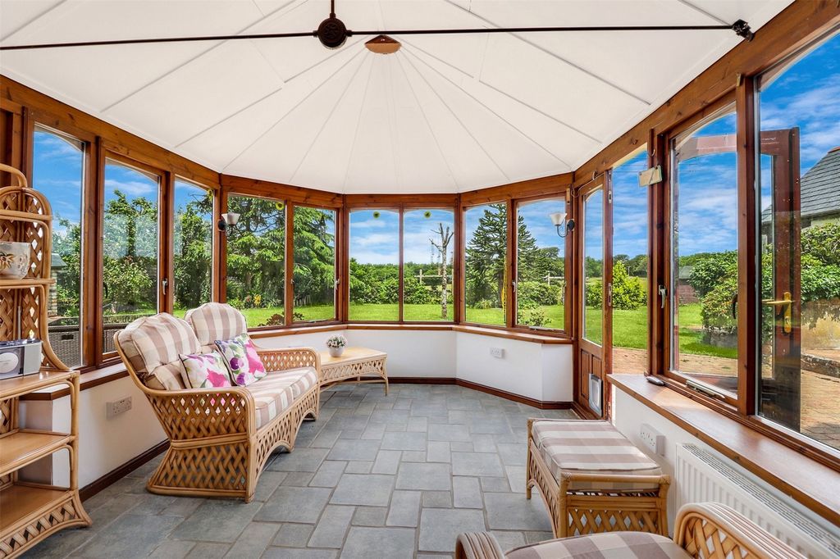
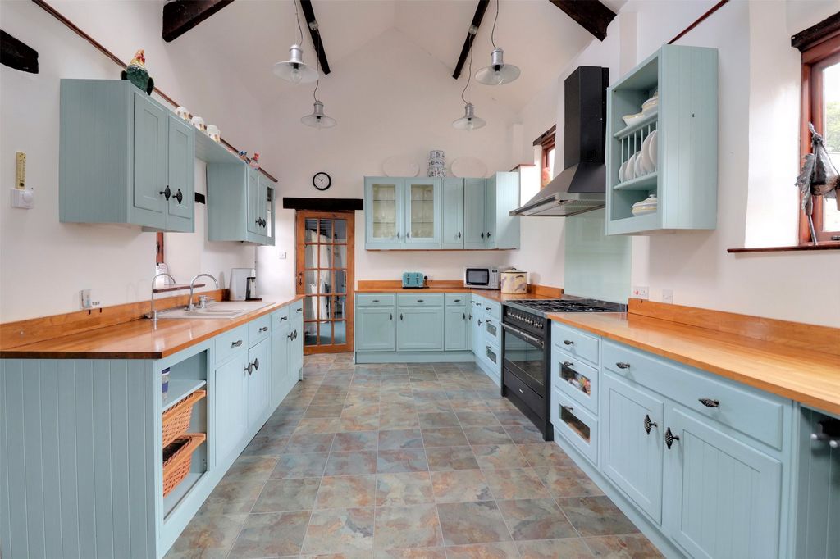
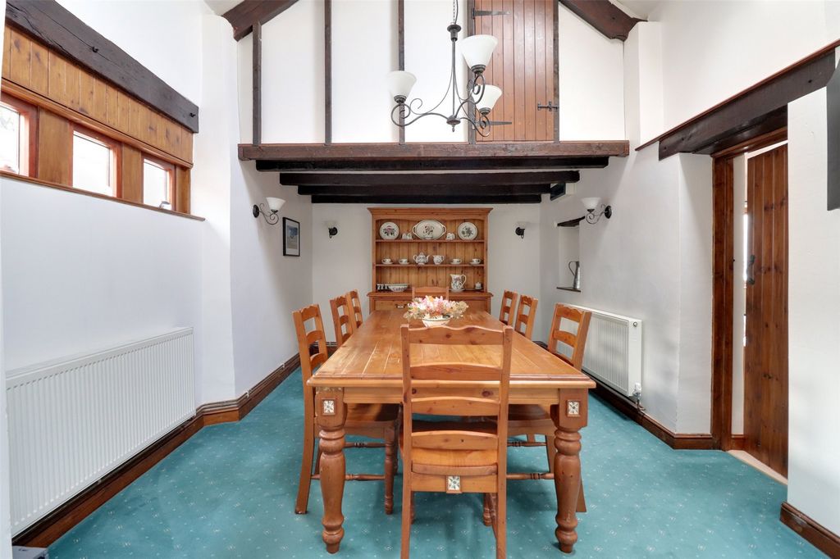

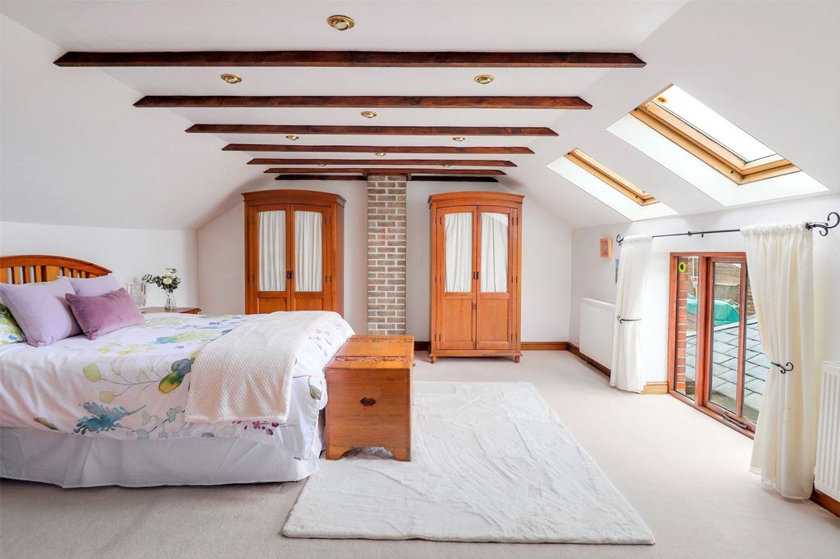

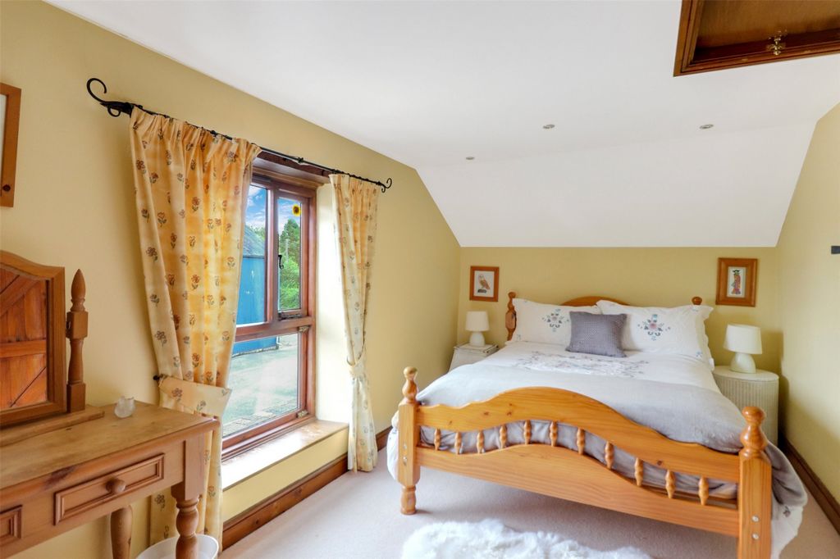

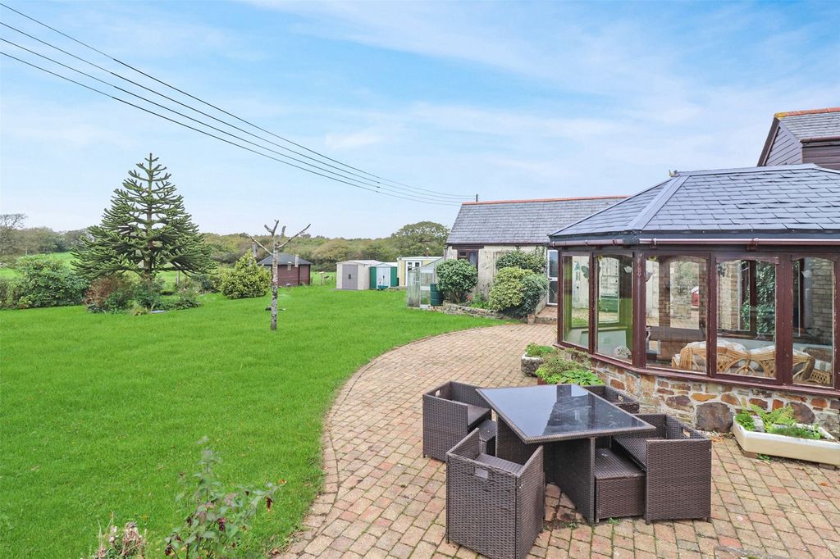
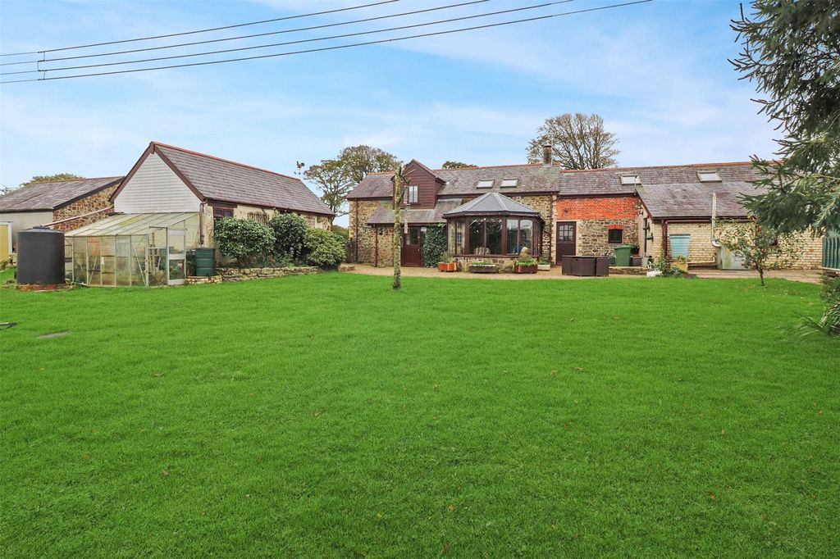
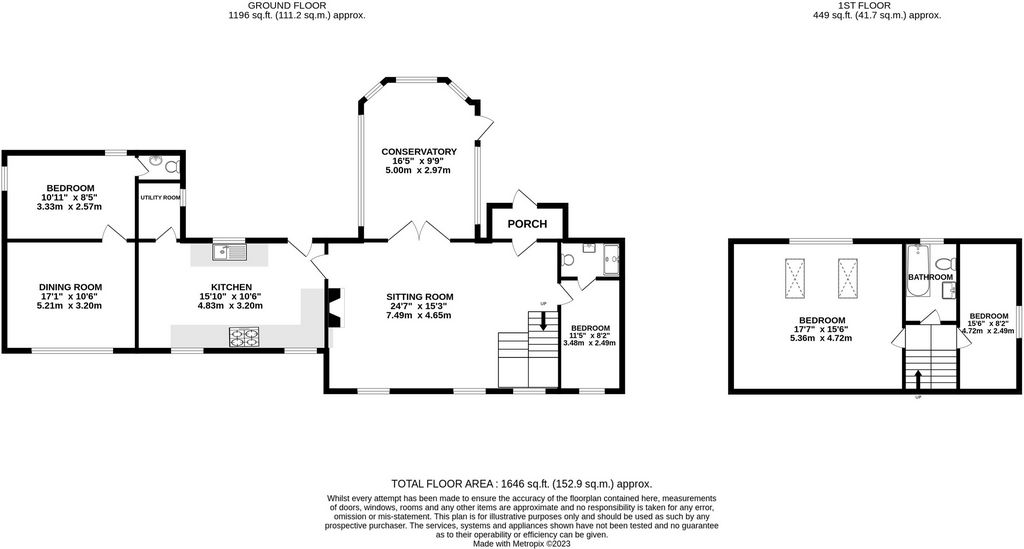
Approached over the former farm yard, shared with two other properties, there is ample parking provided for three vehicles as well as a good-sized garage complete with electric up and over door and ample roof storage. Within the gardens are found some garden sheds, a former summer house complete with electricity and water, and a static caravan used as a workshop.Gardens
Over the years these were laid out with ease of maintenance in mind and comprise a large swathe of lawn having stocked beds and a rose filled border, the adjacent field with pergola which give a great vantage point or location to just soak up the sun. Planting includes, apple, cheery, a fine monkey puzzle tree, japonica, crocosmia, geranium, camellia, hydrangea, and such like.Agents Note
There is an easement in favour of a neighbouring property beside the shed to allow access for the emptying of their septic tank as required. The non-working under floor ground floor heating whilst still in situ, has been superseded by the installation of panel radiators.Kitchen 15'10" x 10'6" (4.83m x 3.2m).Sitting Room 24'7" x 15'3" (7.5m x 4.65m).Conservatory 16'5" x 9'9" (5m x 2.97m).Dining Room 17'1" x 10'6" (5.2m x 3.2m).Bedroom 10'11" x 8'5" (3.33m x 2.57m).Bedroom 11'5" x 8'2" (3.48m x 2.5m).Bedroom 17'7" x 15'6" (5.36m x 4.72m).Services Mains water and electricity, oil heating via radiators, solar panels to heat the water, private drainage via a septic tank.Council Tax EViewings Strictly by appointment with the selling agentTenure FreeholdEPC FLeave Great Torrington via the A386 passing over the river and turning left after a short distance by the toll house signed for Frithelstock and Monkleigh, into Rakeham Hill. Continue for about 1.5 miles to the T junction in Frithelstockstone. Turn left onto the A388 continuing through the village to Stibb Cross turning right continuing on the A388 towards Holsworthy. After about 1 mile turn left signed Newton St Petrock, bearing right after a short while signed Newton St Petrock 3/4 mile. Continue along this road past the fishing lake, and on the right-hand side you will find a name plate clearly displayed. The property is found at the back of the development.
///fond.massaged.agentFeatures:
- Garage
- Garden
- Terrace Ver más Ver menos A gate from the parking opens onto a good-sized terrace that overlooks the gardens to the fields beyond. The property offers external elevations of brick and stone under a slate roof. A part glazed front door leads into the entrance vestibule with space for outdoor clothing and wellies, beyond which is the wonderful beamed sitting room, a fine double aspect room having a large stone inglenook fireplace with log burner and bread oven at one end. Leading off is well positioned conservatory giving lovely views across the garden to the fields beyond as well as having doors onto the aforementioned terrace. The size of the galleried kitchen/dining room is very untypical of this type of conversion being some 30' in length and zoned into two distinct areas the dining end having exposed beams and attic space, complete with small window above. The kitchen comprises an extensive range of wall, floor and drawer units in a soft almost duck egg blue, with associated oak block work surfaces, appliances including under counter fridge, dishwasher and large gas/electric range cooker (part working) with illuminated extractor above. Leading off is a compact utility room with sink, work top, cupboard, space for a larder style fridge/freezer, washing machine and along one wall is found the workings for the solar panels to help heat the water and the pressurised water cylinder. Also found at this end of the house is a good-sized double aspect home office/bedroom 4 complete with ensuite cloakroom in a contemporary style.On the far side of the sitting room and rounding off the ground floor accommodation is bedroom 3 which has modern tiled ensuite shower room with tiled walls, walk in shower with rain head unit, sink with monobloc tap, w.c., and heated towel rail. Stairs lead off the sitting room to a galleried first floor landing. Both bedrooms found on this floor are doubles with loft hatches, and one of the bedrooms is some 17' in length and is a most impressive room having views across the slate conservatory roof to the fields beyond and ample room for bedroom furniture. Finishing off the accommodation is the family bathroom that offers a low level w.c., pedestal wash hand basin, panelled bath all in a Country design and tiled walls. Outside
Approached over the former farm yard, shared with two other properties, there is ample parking provided for three vehicles as well as a good-sized garage complete with electric up and over door and ample roof storage. Within the gardens are found some garden sheds, a former summer house complete with electricity and water, and a static caravan used as a workshop.Gardens
Over the years these were laid out with ease of maintenance in mind and comprise a large swathe of lawn having stocked beds and a rose filled border, the adjacent field with pergola which give a great vantage point or location to just soak up the sun. Planting includes, apple, cheery, a fine monkey puzzle tree, japonica, crocosmia, geranium, camellia, hydrangea, and such like.Agents Note
There is an easement in favour of a neighbouring property beside the shed to allow access for the emptying of their septic tank as required. The non-working under floor ground floor heating whilst still in situ, has been superseded by the installation of panel radiators.Kitchen 15'10" x 10'6" (4.83m x 3.2m).Sitting Room 24'7" x 15'3" (7.5m x 4.65m).Conservatory 16'5" x 9'9" (5m x 2.97m).Dining Room 17'1" x 10'6" (5.2m x 3.2m).Bedroom 10'11" x 8'5" (3.33m x 2.57m).Bedroom 11'5" x 8'2" (3.48m x 2.5m).Bedroom 17'7" x 15'6" (5.36m x 4.72m).Services Mains water and electricity, oil heating via radiators, solar panels to heat the water, private drainage via a septic tank.Council Tax EViewings Strictly by appointment with the selling agentTenure FreeholdEPC FLeave Great Torrington via the A386 passing over the river and turning left after a short distance by the toll house signed for Frithelstock and Monkleigh, into Rakeham Hill. Continue for about 1.5 miles to the T junction in Frithelstockstone. Turn left onto the A388 continuing through the village to Stibb Cross turning right continuing on the A388 towards Holsworthy. After about 1 mile turn left signed Newton St Petrock, bearing right after a short while signed Newton St Petrock 3/4 mile. Continue along this road past the fishing lake, and on the right-hand side you will find a name plate clearly displayed. The property is found at the back of the development.
///fond.massaged.agentFeatures:
- Garage
- Garden
- Terrace Brama z parkingu otwiera się na duży taras, z którego roztacza się widok na ogrody i pola. Nieruchomość oferuje zewnętrzne elewacje z cegły i kamienia pod dachem łupkowym. Częściowo przeszklone drzwi wejściowe prowadzą do przedsionka wejściowego z miejscem na odzież wierzchnią i kalosze, za którym znajduje się wspaniały salon z belkami stropowymi, piękny pokój dwuosobowy z dużym kamiennym kominkiem inglenook z palnikiem i piecem chlebowym na jednym końcu. Prowadzi do tego dobrze usytuowana oranżeria, z której roztacza się piękny widok na ogród na pola, a także drzwi na wspomniany taras. Wielkość galeriowej kuchni/jadalni jest bardzo nietypowa dla tego typu przebudowy, ma około 30 stóp długości i jest podzielona na dwa odrębne obszary, część jadalniana ma odsłonięte belki i przestrzeń na poddaszu, wraz z małym oknem powyżej. Kuchnia składa się z szerokiej gamy szafek ściennych, podłogowych i szuflad w miękkim, prawie kaczym błękicie, z powiązanymi blatami roboczymi z bloków dębowych, urządzeniami, w tym lodówką podblatową, zmywarką i dużą kuchenką gazową/elektryczną (częściowo pracującą) z podświetlanym wyciągiem powyżej. Na czele znajduje się kompaktowe pomieszczenie gospodarcze ze zlewem, blatem, szafką, miejscem na lodówkę/zamrażarkę w stylu spiżarni, pralkę, a wzdłuż jednej ze ścian znajdują się panele słoneczne pomagające podgrzać wodę i zasobnik na wodę pod ciśnieniem. Na tym końcu domu znajduje się również duże dwuczęściowe biuro domowe/sypialnia 4 wraz z łazienką w szatni w nowoczesnym stylu. Po drugiej stronie salonu i dopełniając mieszkanie na parterze znajduje się sypialnia 3, w której znajduje się nowoczesna łazienka z prysznicem wyłożonym kafelkami ze ścianami wyłożonymi kafelkami, kabina prysznicowa z deszczownicą, umywalka z kranem monoblokowym, w.c. i podgrzewany wieszak na ręczniki. Schody prowadzą z salonu na galerię na pierwszym piętrze. Obie sypialnie znajdujące się na tym piętrze są dwuosobowe z włazami na poddaszu, a jedna z sypialni ma około 17 stóp długości i jest najbardziej imponującym pokojem z widokiem na dach oranżerii łupkowej na pola za i dużo miejsca na meble do sypialni. Wykończeniem zakwaterowania jest rodzinna łazienka z niskim poziomem WC, umywalką na cokole, wanną z panelami w stylu wiejskim i ścianami wyłożonymi kafelkami. Na zewnątrz Nad dawnym podwórkiem gospodarczym, dzielonym z dwiema innymi nieruchomościami, znajduje się duży parking dla trzech pojazdów, a także duży garaż z elektrycznymi drzwiami uchylnymi i obszernym schowkiem na dachu. W ogrodach znajduje się kilka szop ogrodowych, dawny domek letniskowy z elektrycznością i wodą oraz statyczna przyczepa kempingowa służąca za warsztat. Ogrody Z biegiem lat zostały one zaprojektowane z myślą o łatwości konserwacji i obejmują duży pas trawnika z zarybionymi rabatami i obwódką wypełnioną różami, przyległe pole z pergolą, które dają świetny punkt obserwacyjny lub lokalizację, aby po prostu rozkoszować się słońcem. Sadzenie obejmuje jabłko, wesołe, piękne drzewo puzzle małpy, japonicę, krokosmię, pelargonię, kamelię, hortensję i tym podobne. Uwaga agentów: Istnieje służebność na rzecz sąsiedniej nieruchomości obok szopy, aby umożliwić dostęp do opróżnienia szamba w razie potrzeby. Niedziałające podłogowe ogrzewanie podłogowe na parterze, które nadal jest na miejscu, zostało zastąpione instalacją grzejników płytowych. Kuchnia 15'10" x 10'6" (4,83m x 3,2m).Salon 24'7" x 15'3" (7,5m x 4,65m).Oranżeria 16'5" x 9'9" (5m x 2.97m).Jadalnia 17'1" x 10'6" (5,2m x 3,2m).Sypialnia 10'11" x 8'5" (3,33m x 2,57m).Sypialnia 11'5" x 8'2" (3,48m x 2,5m).Sypialnia 17'7" x 15'6" (5,36m x 4,72m).Usługi Woda wodociągowa i elektryczna, ogrzewanie olejowe za pomocą grzejników, panele słoneczne do podgrzewania wody, prywatny odpływ przez szambo.Podatek lokalny EOględziny Wyłącznie po wcześniejszym umówieniu się z agentem sprzedażyPrawo własnościŚwiadectwo charakterystyki energetycznej FWyjedź z Great Torrington drogą A386, przejeżdżając nad rzeką i skręcając w lewo po krótkim odcinku obok punktu poboru opłat na Frithelstock i Monkleigh, do Rakeham Hill. Jedź dalej przez około 1,5 mili do skrzyżowania T w Frithelstockstone. Skręć w lewo w A388, kontynuując przez wioskę do Stibb Cross, skręcając w prawo, kontynuując A388 w kierunku Holsworthy. Po około 1 mili skręć w lewo podpisany Newton St Petrock, po krótkiej chwili w prawo podpisany Newton St Petrock 3/4 mili. Idź dalej tą drogą, mijając jezioro wędkarskie, a po prawej stronie znajdziesz wyraźnie wyeksponowaną tabliczkę znamionową. Nieruchomość znajduje się na tyłach osiedla. fond.massaged.agent
Features:
- Garage
- Garden
- Terrace