CARGANDO...
Sazes da Beira - Casa y vivienda unifamiliar se vende
238.500 EUR
Casa y Vivienda unifamiliar (En venta)
Referencia:
EDEN-T90151354
/ 90151354
Referencia:
EDEN-T90151354
País:
PT
Ciudad:
Guarda Sazes Da Beira
Código postal:
6270
Categoría:
Residencial
Tipo de anuncio:
En venta
Tipo de inmeuble:
Casa y Vivienda unifamiliar
Superficie:
137 m²
Terreno:
141 m²
Habitaciones:
2
Dormitorios:
2
Cuartos de baño:
3
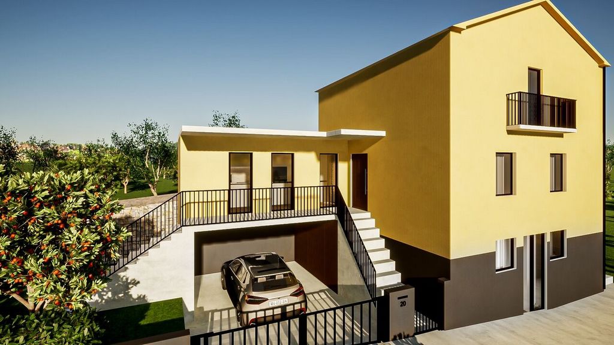
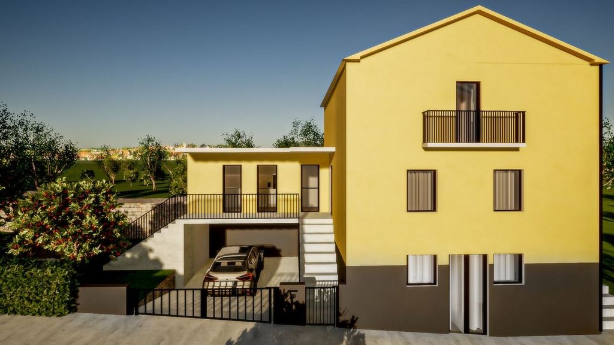

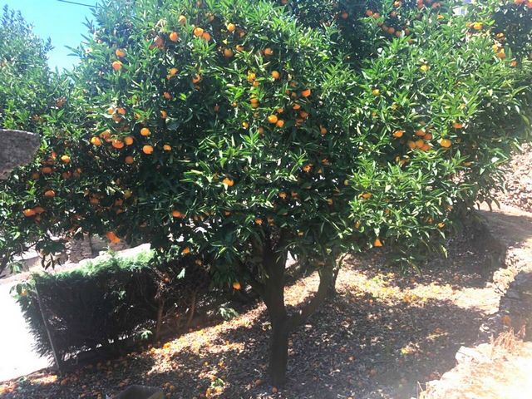
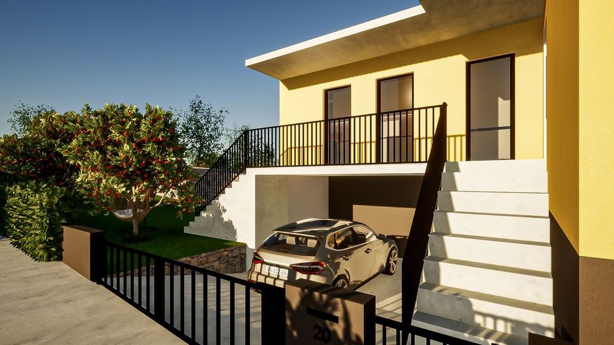


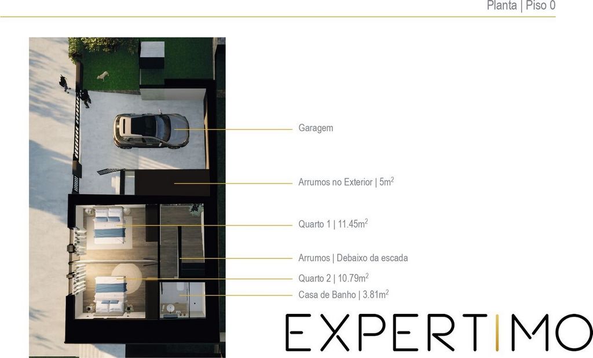






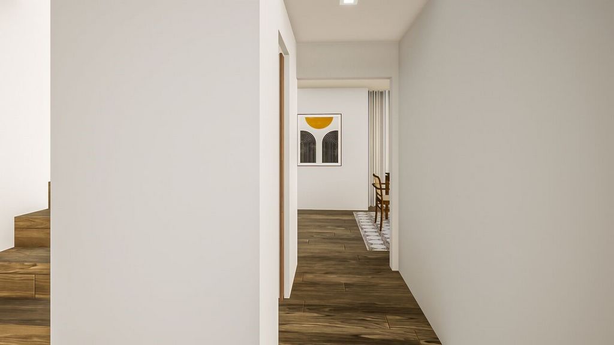
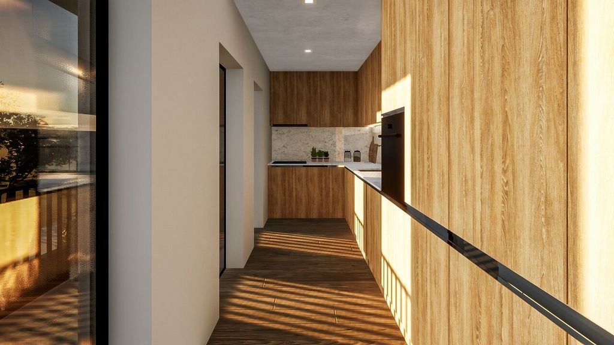
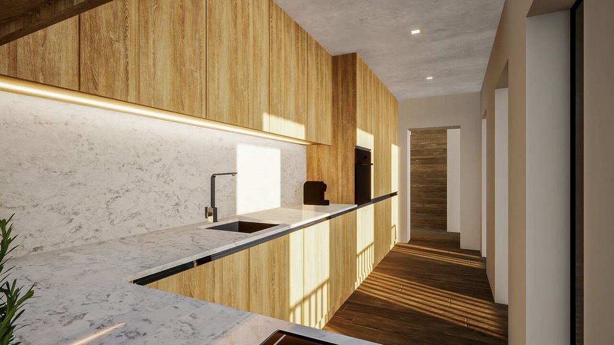
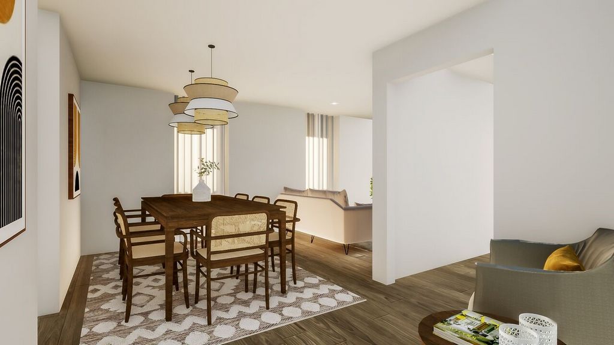
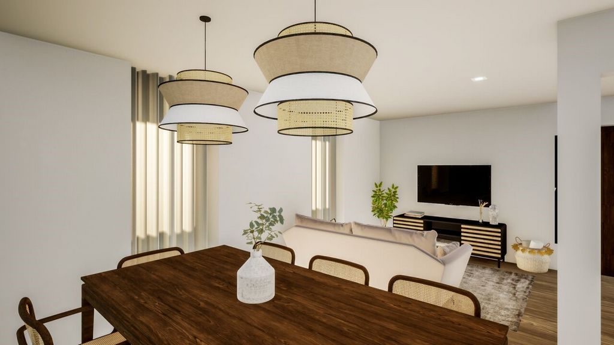
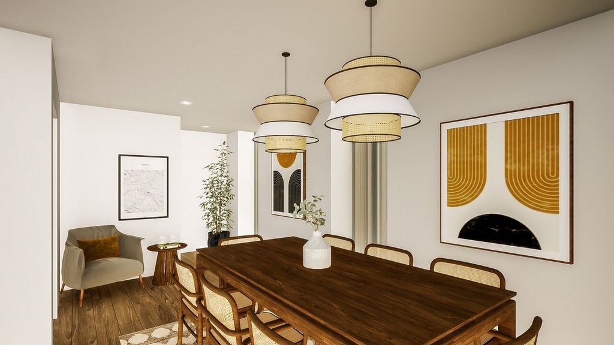





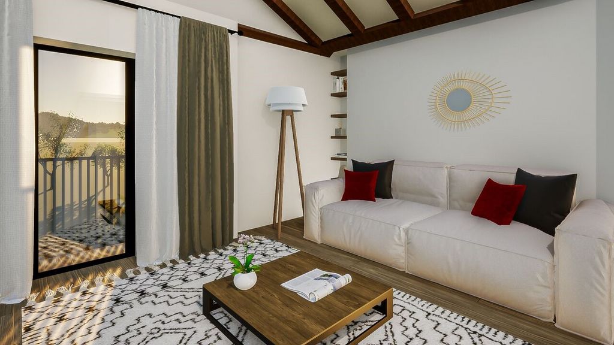

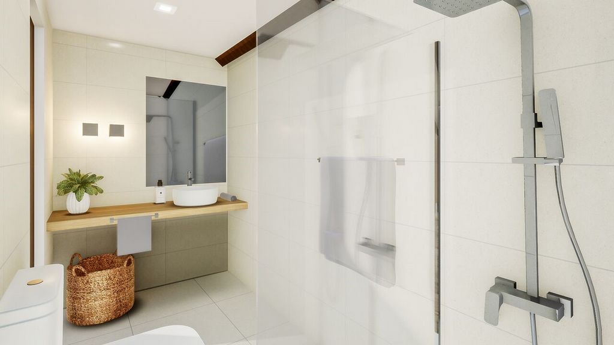
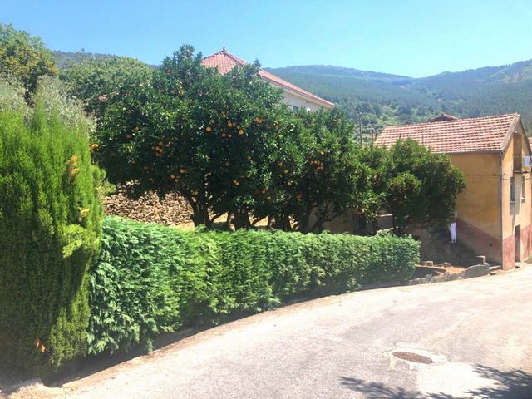
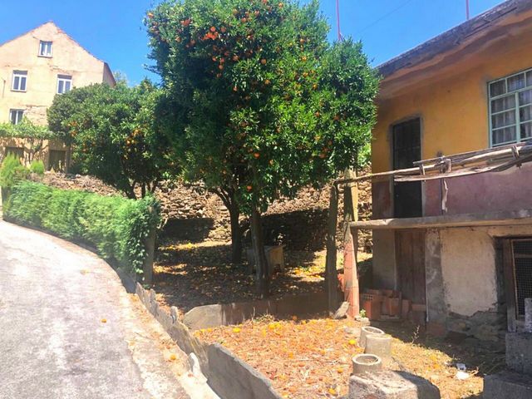
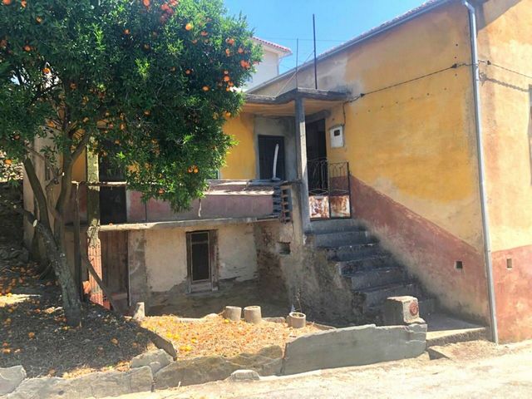
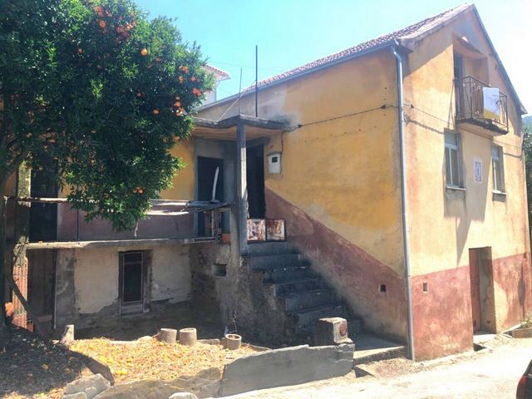


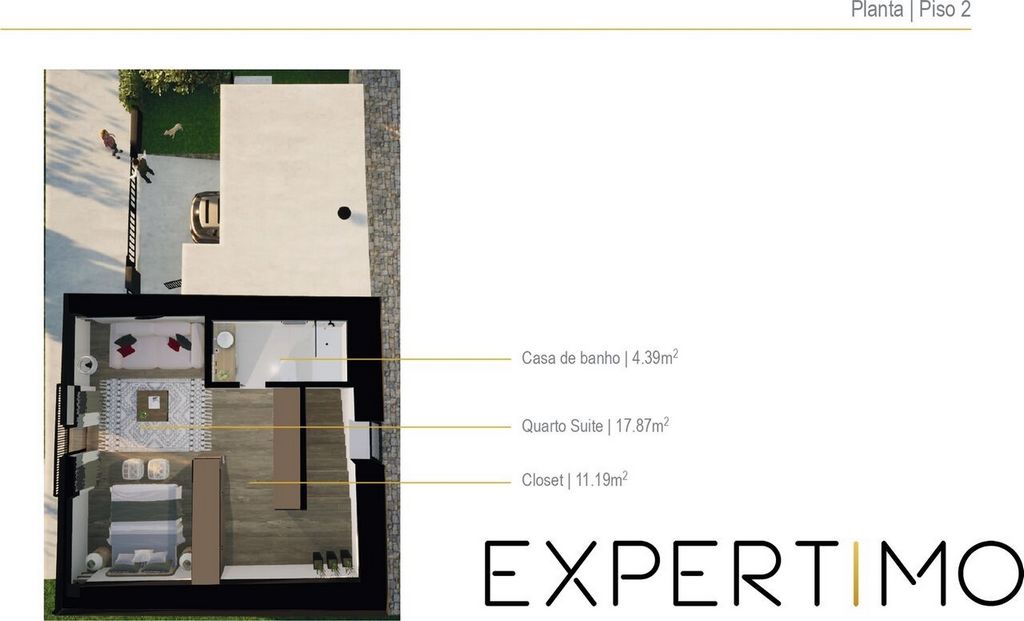
Don't miss out on this project!This fantastic villa is for sale with a project for the recovery and expansion of an existing house signed by Visionary Fragment.Stone masonry house, with a gross construction area of 211m², spread over 3 floors, typology T3.
It has a patio with fruit trees and an outdoor leisure space.From the project we highlight the outdoor spaces and the functionality of the interior spaces, to create spaces for leisure, work and comfort, which we are looking for in a Rural House, also taking advantage of the panoramic views of the place.The designed 3 bedroom villa combines the comfort of a modern home with the beauty of a rustic house, in an Openspace concept. Open spaces designed in detail, taking advantage of the elegance, rusticity and predominance of noble materials typical of the region.It has 2 double bedrooms with full bathroom and 1 suite with private closet. Due to the layout of the spaces (see floor plan) you can easily monetize in local accommodation.The sale price includes:
- The property marketed as-is;
- The approved architectural project;
- The design project presented;
- The rehabilitation of the property - turnkey - delivered ready to move in.TURNKEY - HOUSE READY TO MOVE IN- Or with changes suggested by you - the purchase price may be adjusted according to the changes to be made;More information? Call or contact!SUPPLIER LOCATION:
Located in Sazes da Beira, a Portuguese parish in the municipality of Seia, province of Beira Alta, Central region and sub-region of Serra da Estrela, it belongs to the network of Mountain Villages.The municipality of Seia is, together with Covilhã and Manteigas, one of the municipalities that share Torre (Serra da Estrela), the highest point in mainland Portugal. A region rich in natural and cultural heritage, this house is a good starting point to discover the natural heritage of Serra da Estrela.
If you want to invest in a region where tourism is not seasonal, Serra da Estrela is a good option, with activities and routes in all months of the year. From the snow in winter to the beauty of the river beaches in the region, or to historical, cultural and nature routes.Note: The images presented here have no contractual relationship and are merely illustrative.Expertimo N/ Ref. CAS_2555Visits and information: CARREIRA, Mercedes
Real estate projects in Beira Interior and Serra da Estrela / PortugalAre you looking for typical Beira houses, rural houses or farms in the villages of the Serra da Estrela Region, or all of Beira Interior? Contact us and tell us what you want.
We have or find solutions for your needs.Guarda's Expertimo team supports the buyer at all stages of the process, before and after the deed.
Financing; Licensing; Construction; Remodelling; Funded projects; Maintenance;
_Divisions
Bathroom(s) 3 / Hallway / Kitchen(s) / Pantry(s) / Entrance Hall / Number of floors 3 / Other Room(s) / Living Room(s) 1 / Attic / Total bedroom(s) 2 / Balconies / Porch / Bedroom Hall / Open Space / Suite(s) 1Surrounding Area
Fruit Trees / Countryside / Green Spaces / Parking / Public Parking / Solar Orientation East/West / Land / Public Transport / Countryside View / Mountain View / Historic AreaComfort and Leisure
Natural LightExtra
Excellent ConservationAreas
Covered Area 211.64m² / Plot Area 141.00m² / Net Area 137.62m²Infrastructure
Wine Cellar / Annexes / Outdoor Parking / Garage 2 / Garden / Wine Press / Patio / Terrace / Fence Ver más Ver menos RURAL HOUSE SERRA DA ESTRELA, moradia em projeto preço chave na mãoLocalizada em pleno parque natural da Serra da Estrela, com vistas fabulosas, num local tranquilo.Casa Rural para recuperar entregue pronta a habitar, com projeto de reabilitação aprovado. Espaços pensados ao pormenor, aliando o conforto de uma casa moderna à beleza de uma casa rústica, com espaço exterior para desfrutar a natureza e as vistas para a Serra da Estrela.Uma casa num ambiente rústico, calmo, perto de atrações turísticas onde rapidamente chega ao ponto mais alto da Serra ou a uma das fantásticas praias fluviais da região ou simplesmente caminhar na natureza no final de um dia de trabalho.Procura uma casa para viver, para trabalhar remotamente ou investir em Turismo Rural / AL!
Não perca este projeto!Vende-se esta fantástica moradia com Projeto de recuperação e ampliação de moradia existente assinado pela Visionary Fragment.Moradia de alvenaria em pedra, com uma área bruta de construção de de 211m², distribuída por 3 pisos, tipologia T3.
Possui logradouro com árvores de fruto e espaço de lazer exterior.Do projeto destacamos os espaços exteriores e a funcionalidade dos espaços interiores, para criar espaços de lazer, trabalho e conforto, que tanto procuramos numa Casa Rural, aproveitando igualmente as vistas panorâmicas do local.A moradia T3 projetada alia o conforto de uma casa moderna à beleza de uma casa rústica, num conceito Openspace. Espaços abertos pensados ao pormenor aproveitando a elegância, a rusticidade e a predominância de materiais nobres típicos da região.Possui 2 quartos de casal com wc completo e 1 suite com closet privado. Devido à disposição dos espaços (consultar planta) facilmente poderá rentabilizar em alojamento local.No preço da venda está incluído:
- A propriedade comercializada no estado em que se encontra;
- O Projeto de arquitetura aprovado;
- O Projeto de design apresentado;
- A reabilitação do imóvel - chave na mão - entregue pronto a habitar.CHAVE NA MÃO - Casa Pronta a Habitar- Ou com alterações sugeridas por si - valor da compra poderá ser ajustado em conformidade com as alterações a efetuar;Mais informações? Telefone ou contacte!LOCALIZAÇO:
Situada em Sazes da Beira, freguesia portuguesa do concelho de Seia, província da Beira Alta, região Centro e sub-região da Serra da Estrela, pertence à rede de Aldeias de Montanha.O concelho de Seia é, juntamente com a Covilhã e Manteigas, um dos concelhos que partilham a Torre (Serra da Estrela), o ponto mais alto de Portugal Continental. Região rica em património natural e cultural, esta casa é um bom ponto de partida para descobrir o património natural da Serra da Estrela.
Se pretende investir numa região onde o turismo não é sazonal, a Serra da Estrela é uma boa opção, com atividades e percursos em todos os meses do ano. Desde a neve no Inverno à beleza das praias fluviais da região, ou a percursos históricos, culturais e da natureza.Nota: As imagens aqui apresentadas não têm qualquer relação contratual, sendo meramente ilustrativas.Expertimo N/ Ref. CAS_2555Visitas e informações: CARREIRA, Mercedes
Projetos imobiliários na Beira Interior e Serra da Estrela / PortugalProcura casas típicas beirãs, rurais ou quintas nas aldeias da Região da Serra da Estrela, ou toda a Beira Interior? Contacte e diga-nos o que pretende.
Temos ou encontramos soluções para as suas necessidades.A equipa Expertimo da Guarda apoia o comprador em todas as fases do processo, antes e após escritura.
Financiamento; Licenciamentos; Construção; Remodelação; Projetos financiados; Manutenção;
_Divisões
Casa(s) de Banho 3 / Corredor / Cozinha(s) / Despensa(s) / Hall de Entrada / Número de pisos 3 / Outra(s) Sala(s) / Sala(s) 1 / Sotão / Total quarto(s) 2 / Varandas / Alpendre / Hall de Quartos / Open Space / Suite(s) 1Zona Envolvente
Árvores de Frutos / Campo / Espaços Verdes / Estacionamento / Estacionamento Público / Orientação Solar Nascente/Poente / Terreno / Transportes Públicos / Vista para Campo / Vista para Montanha / Zona HistóricaConforto e Lazer
Luz NaturalExtras
Conservação ExcelenteÁreas
Área Bruta 211.64m² / Área de Terreno 141.00m² / Área Útil 137.62m²Infraestruturas
Adega / Anexos / Estacionamento Exterior / Garagem 2 / Jardim / Lagar / Logradouro / Terraço / Vedação RURAL HOUSE SERRA DA ESTRELA, house in project turnkey priceLocated in the heart of the Serra da Estrela natural park, with fabulous views, in a quiet location.Rural house to recover delivered ready to move in, with approved rehabilitation project. Spaces thought out in detail, combining the comfort of a modern house with the beauty of a rustic house, with outdoor space to enjoy nature and views of Serra da Estrela.A house in a rustic, quiet environment, close to tourist attractions where you quickly reach the highest point of the Serra or one of the fantastic river beaches in the region or simply walk in nature at the end of a working day.Looking for a house to live in, to work remotely or to invest in Rural Tourism / AL!
Don't miss out on this project!This fantastic villa is for sale with a project for the recovery and expansion of an existing house signed by Visionary Fragment.Stone masonry house, with a gross construction area of 211m², spread over 3 floors, typology T3.
It has a patio with fruit trees and an outdoor leisure space.From the project we highlight the outdoor spaces and the functionality of the interior spaces, to create spaces for leisure, work and comfort, which we are looking for in a Rural House, also taking advantage of the panoramic views of the place.The designed 3 bedroom villa combines the comfort of a modern home with the beauty of a rustic house, in an Openspace concept. Open spaces designed in detail, taking advantage of the elegance, rusticity and predominance of noble materials typical of the region.It has 2 double bedrooms with full bathroom and 1 suite with private closet. Due to the layout of the spaces (see floor plan) you can easily monetize in local accommodation.The sale price includes:
- The property marketed as-is;
- The approved architectural project;
- The design project presented;
- The rehabilitation of the property - turnkey - delivered ready to move in.TURNKEY - HOUSE READY TO MOVE IN- Or with changes suggested by you - the purchase price may be adjusted according to the changes to be made;More information? Call or contact!SUPPLIER LOCATION:
Located in Sazes da Beira, a Portuguese parish in the municipality of Seia, province of Beira Alta, Central region and sub-region of Serra da Estrela, it belongs to the network of Mountain Villages.The municipality of Seia is, together with Covilhã and Manteigas, one of the municipalities that share Torre (Serra da Estrela), the highest point in mainland Portugal. A region rich in natural and cultural heritage, this house is a good starting point to discover the natural heritage of Serra da Estrela.
If you want to invest in a region where tourism is not seasonal, Serra da Estrela is a good option, with activities and routes in all months of the year. From the snow in winter to the beauty of the river beaches in the region, or to historical, cultural and nature routes.Note: The images presented here have no contractual relationship and are merely illustrative.Expertimo N/ Ref. CAS_2555Visits and information: CARREIRA, Mercedes
Real estate projects in Beira Interior and Serra da Estrela / PortugalAre you looking for typical Beira houses, rural houses or farms in the villages of the Serra da Estrela Region, or all of Beira Interior? Contact us and tell us what you want.
We have or find solutions for your needs.Guarda's Expertimo team supports the buyer at all stages of the process, before and after the deed.
Financing; Licensing; Construction; Remodelling; Funded projects; Maintenance;
_Divisions
Bathroom(s) 3 / Hallway / Kitchen(s) / Pantry(s) / Entrance Hall / Number of floors 3 / Other Room(s) / Living Room(s) 1 / Attic / Total bedroom(s) 2 / Balconies / Porch / Bedroom Hall / Open Space / Suite(s) 1Surrounding Area
Fruit Trees / Countryside / Green Spaces / Parking / Public Parking / Solar Orientation East/West / Land / Public Transport / Countryside View / Mountain View / Historic AreaComfort and Leisure
Natural LightExtra
Excellent ConservationAreas
Covered Area 211.64m² / Plot Area 141.00m² / Net Area 137.62m²Infrastructure
Wine Cellar / Annexes / Outdoor Parking / Garage 2 / Garden / Wine Press / Patio / Terrace / Fence MAISON RURALE SERRA DA ESTRELA, maison dans le projet prix clé en mainSitué au cœur du parc naturel de la Serra da Estrela, avec des vues fabuleuses, dans un endroit calme.Maison rurale à récupérer livrée prête à emménager, avec projet de réhabilitation approuvé. Des espaces pensés dans les moindres détails, combinant le confort d’une maison moderne avec la beauté d’une maison rustique, avec un espace extérieur pour profiter de la nature et de la vue sur la Serra da Estrela.Une maison dans un environnement rustique et calme, à proximité des attractions touristiques où vous atteignez rapidement le point culminant de la Serra ou l’une des fantastiques plages fluviales de la région ou simplement vous promener dans la nature à la fin d’une journée de travail.Vous cherchez une maison pour y vivre, pour travailler à distance ou pour investir dans le tourisme rural / AL !
Ne manquez pas ce projet !Cette fantastique villa est à vendre avec un projet de récupération et d’agrandissement d’une maison existante signé par Visionary Fragment.Maison en maçonnerie de pierre, d’une surface brute de construction de 211m², répartie sur 3 étages, typologie T3.
Il dispose d’un patio avec des arbres fruitiers et d’un espace de loisirs en plein air.À partir du projet, nous mettons en évidence les espaces extérieurs et la fonctionnalité des espaces intérieurs, pour créer des espaces de loisirs, de travail et de confort, que nous recherchons dans une maison rurale, en profitant également des vues panoramiques du lieu.La villa conçue de 3 chambres combine le confort d’une maison moderne avec la beauté d’une maison rustique, dans un concept Openspace. Des espaces ouverts conçus dans les moindres détails, profitant de l’élégance, de la rusticité et de la prédominance des matériaux nobles typiques de la région.Il dispose de 2 chambres doubles avec salle de bain complète et 1 suite avec placard privé. En raison de la disposition des espaces (voir le plan d’étage), vous pouvez facilement monétiser dans un hébergement local.Le prix de vente comprend :
- Le bien commercialisé en l’état ;
- Le projet architectural approuvé ;
- Le projet de design présenté ;
- La réhabilitation du bien - clé en main - livrée prête à emménager.CLÉ EN MAIN - MAISON PRÊTE À EMMÉNAGER- Ou avec des modifications suggérées par vous - le prix d’achat peut être ajusté en fonction des modifications à apporter ;Plus d’informations ? Appelez ou contactez !EMPLACEMENT DU FOURNISSEUR :
Situé à Sazes da Beira, une paroisse portugaise de la municipalité de Seia, province de Beira Alta, région centrale et sous-région de la Serra da Estrela, il appartient au réseau des villages de montagne.La municipalité de Seia est, avec Covilhã et Manteigas, l’une des municipalités qui partagent Torre (Serra da Estrela), le point culminant du Portugal continental. Région riche en patrimoine naturel et culturel, cette maison est un bon point de départ pour découvrir le patrimoine naturel de la Serra da Estrela.
Si vous souhaitez investir dans une région où le tourisme n’est pas saisonnier, la Serra da Estrela est une bonne option, avec des activités et des itinéraires pendant tous les mois de l’année. De la neige en hiver à la beauté des plages fluviales de la région, en passant par les itinéraires historiques, culturels et naturels.Remarque : Les images présentées ici n’ont aucune relation contractuelle et ne sont qu’illustratives.Expertimo N/ Réf. CAS_2555Visites et informations : CARREIRA, Mercedes
Projets immobiliers à Beira Interior et Serra da Estrela / PortugalVous êtes à la recherche de maisons typiques de Beira, de maisons rurales ou de fermes dans les villages de la région de la Serra da Estrela ou dans tout l’intérieur de Beira ? Contactez-nous et dites-nous ce que vous voulez.
Nous avons ou trouvons des solutions pour vos besoins.L’équipe Expertimo de Guarda accompagne l’acheteur à toutes les étapes du processus, avant et après l’acte.
Financement; Licences; Construction; Remodelage; Projets financés ; Entretien;
_Divisions
Salle(s) de bain 3 / Couloir / Cuisine(s) / Garde-manger(s) / Hall d’entrée / Nombre d’étages 3 / Autre(s) pièce(s) / Salon(s) 1 / Grenier / Nombre total de chambres(s) 2 / Balcons / Porche / Hall d’entrée / Espace ouvert / Suite(s) 1Environs
Arbres fruitiers / Campagne / Espaces verts / Parking / Parking public / Orientation solaire Est/Ouest / Terrain / Transports publics / Vue sur la campagne / Vue sur la montagne / Quartier historiqueConfort et loisirs
Lumière naturelleSupplémentaire
Excellente conservationZones
Surface couverte 211.64m² / Surface du terrain 141.00m² / Surface nette 137.62m²Infrastructure
Cave à vin / Annexes / Parking extérieur / Garage 2 / Jardin / Pressoir / Patio / Terrasse / Clôture