CARGANDO...
Street - Casa y vivienda unifamiliar se vende
1.279.437 EUR
Casa y Vivienda unifamiliar (En venta)
5 dorm
Referencia:
EDEN-T89240032
/ 89240032
Referencia:
EDEN-T89240032
País:
GB
Ciudad:
Somerset
Código postal:
TA24 5SA
Categoría:
Residencial
Tipo de anuncio:
En venta
Tipo de inmeuble:
Casa y Vivienda unifamiliar
Dormitorios:
5
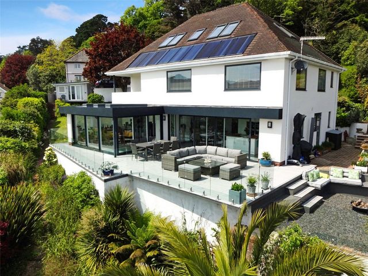
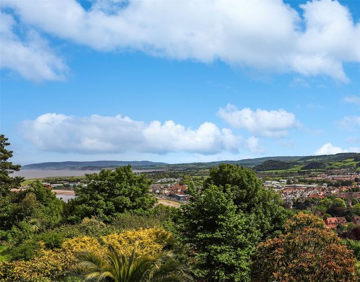
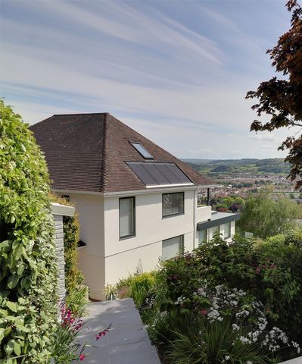
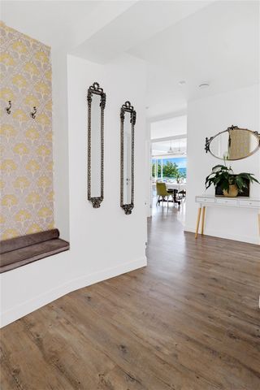
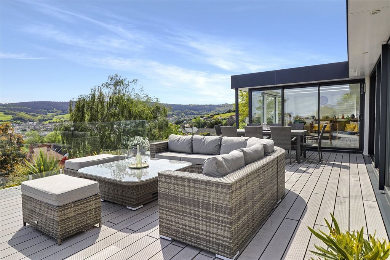
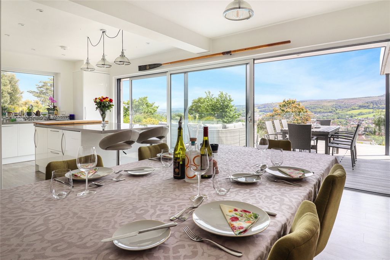
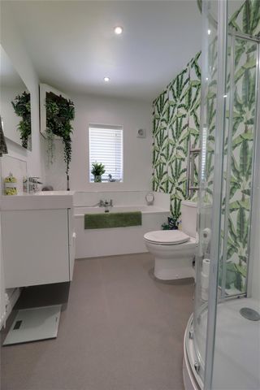
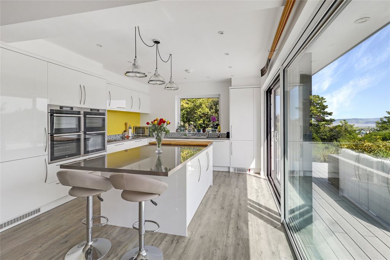
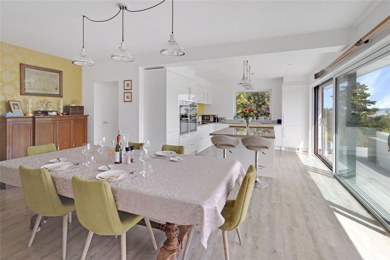
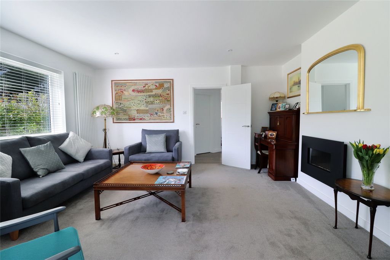
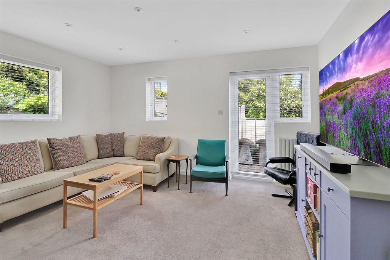
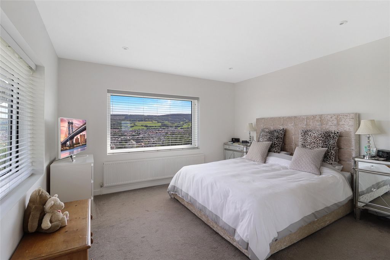
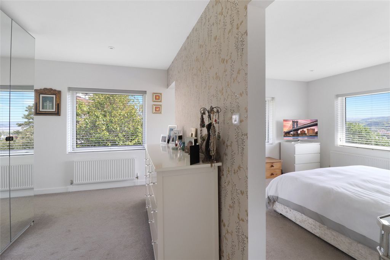
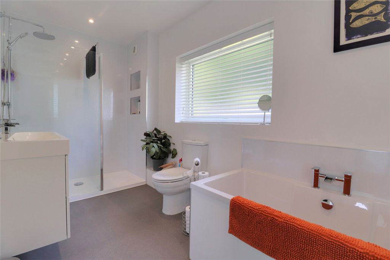
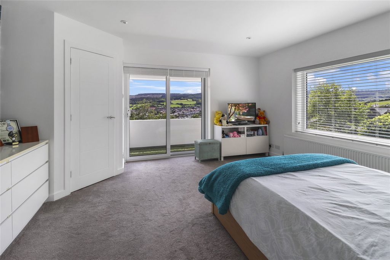
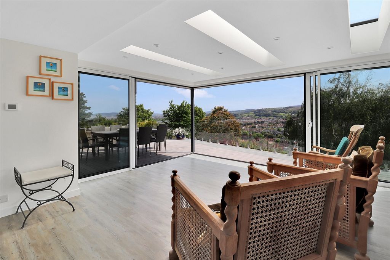
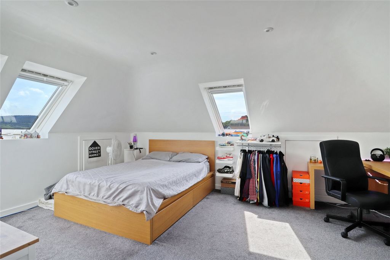
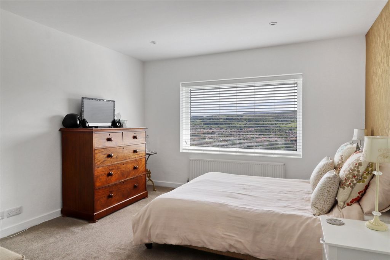
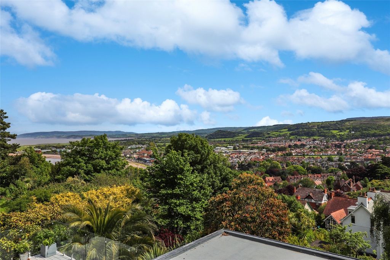
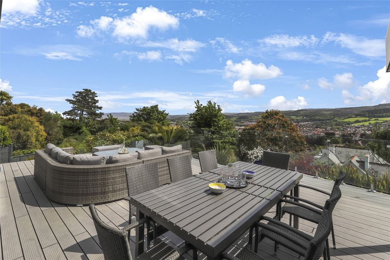
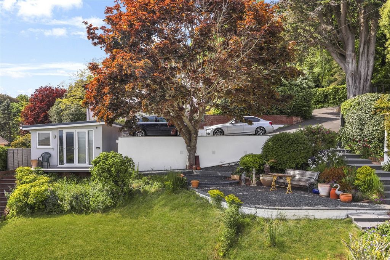
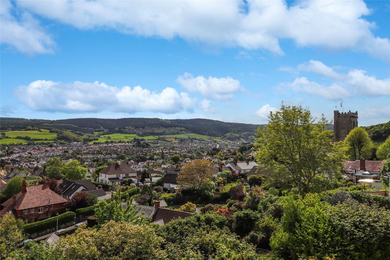
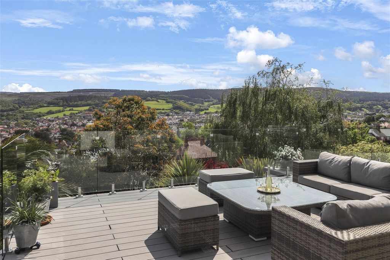
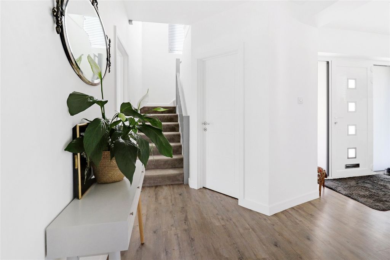
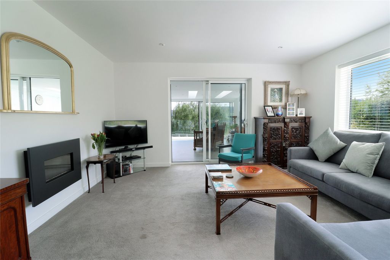
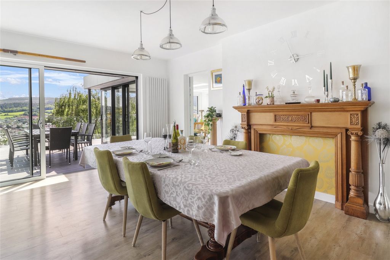
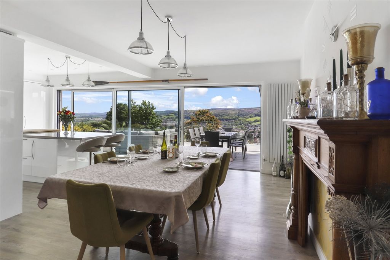
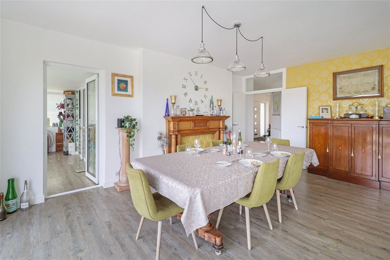
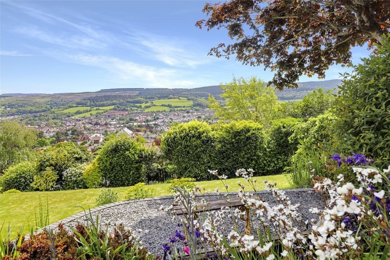
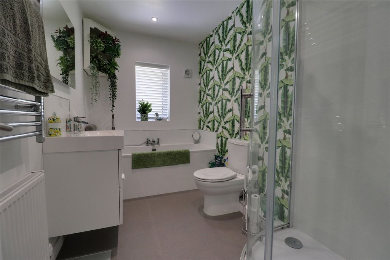
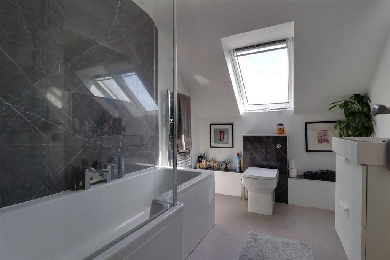
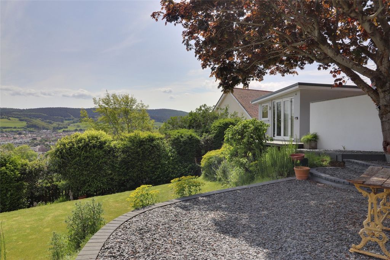
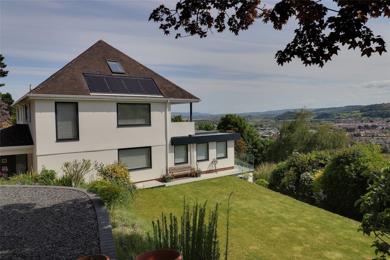
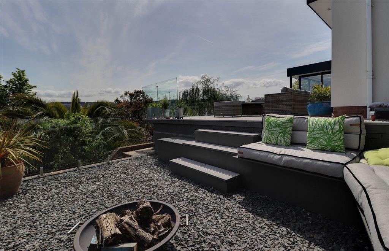
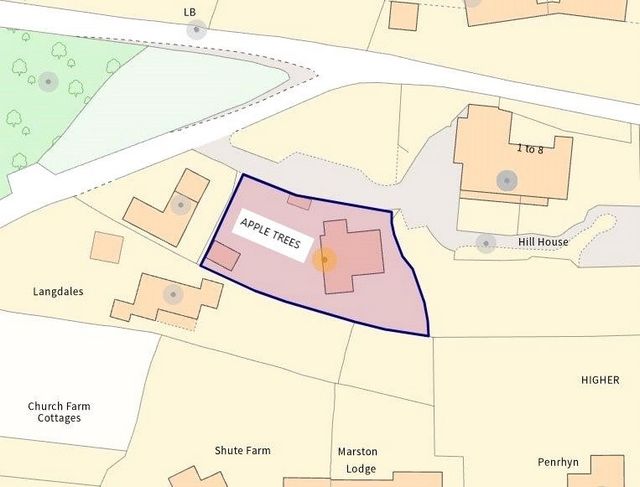
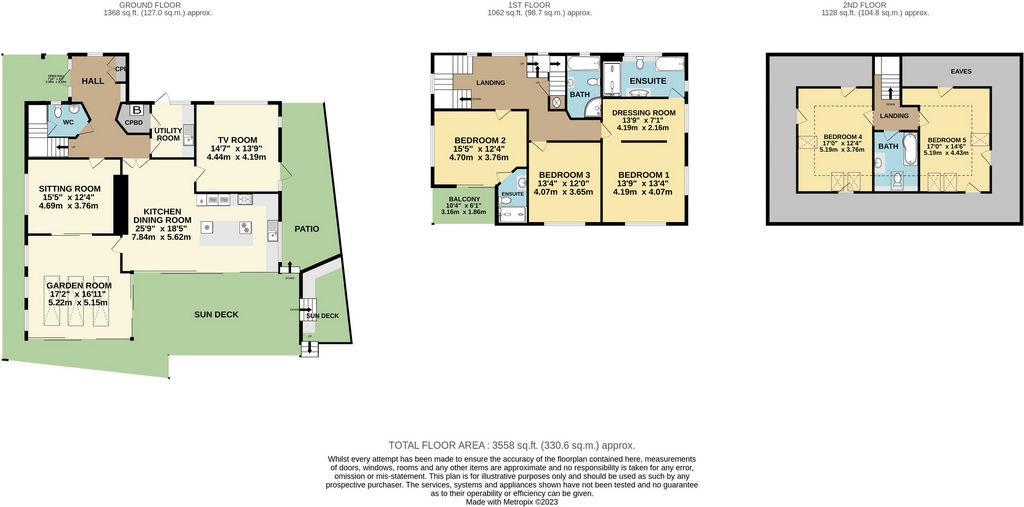
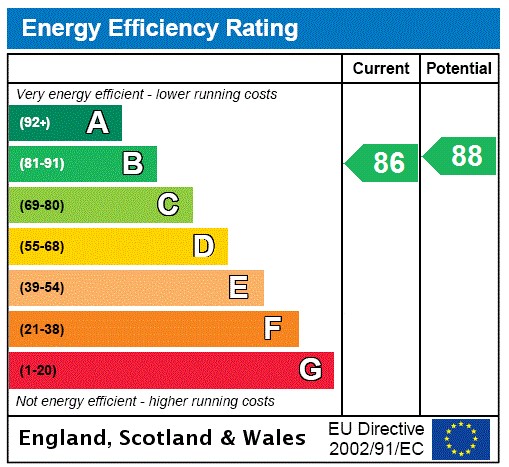
Arranged over three floors the accommodation in brief comprises;Covered Entrance Double glazed door to - Reception Hall Built in double fronted cloaks cupboard, seat with storage under, two radiators and Kardean flooring. Cloakroom Fitted with a white and chrome two piece suite comprising; low level WC, wall mounted wash hand basin with splashback, radiator, Karndean flooring and door to understairs storage cupboard. Sitting Room Enjoying views over the gardens, modern recessed electric fire, vertical radiator, fitted carpet and double glazed sliding doors leading to -Garden Room Wonderful views over the town towards the surrounding hills and coast. Glazed on two sides with sliding double glazed panels to decked terrace, glazed roof lights, underfloor electric heating, Karndean flooring and double glazed door to -Fitted Kitchen/breakfast & Dining room A most impressive room fully glazed along the front with sliding double glazed panels to decked terrace and taking full advantage of the southerly aspect and breathtaking inland and coastal views. Finished in high gloss white base units with corner carousel, built in recycling bins, square edged working surfaces, glass mosaic upstands, stainless steel double bowl sink with mixer tap with boiling hot water, integrated appliances to include 5 ring induction hob with extractor, four eye level fan assisted ovens, tall fridge, dishwasher, tall larder cupboard, matching island unit/breakfast bar with cupboards, drawers and integrated fridge and freezer under, ornate feature fireplace, Karndean flooring, return double doors to the reception hall and door to -T. V Room A Double aspect room enjoying inland and coastal views, vertical and panel radiators, fitted carpet and double glazed door to outside. Utility Room Stainless steel single drainer sink unit with mixer tap set in a roll edged surface with cupboards and space under, matching wall cupboards, plumbing for washing machine, radiator, Karndean flooring, boiler cupboard with wall mounted gas boiler and double glazed door to outside.A carpeted staircase from the Reception Hall leads to -Spacious First Floor Landing Understairs storage cupboard, radiator and fitted carpet.Principle Bedroom Suite A superb Double aspect room enjoying wonderful inland and coastal views. Radiator, fitted carpet and opening to - Dressing Room Excellent range of mirror fronted wardrobes, radiator, fitted carpet and to -En-suite Bathroom Fitted with a four piece white and chrome suite comprising; bath with mixer tap and splashback, low level WC, his & hers double vanity wash basin with splashback, double shower with rain shower and hand shower, radiator, chrome heated towel rail, extractor fan and vinyl floor covering.Bedroom 2 A double aspect room enjoying views towards the church and surrounding hills. Fitted mirror fronted wardrobe, radiator, fitted carpet and double glazed doors leading to -Balcony Enjoying a wonderful 180 degree panorama of the inland and coastal views.En Suite Shower Room Fitted with a three piece white and chrome suite comprising; low level w.c with concealed cistern, vanity wash basin with splashback, shower with rain and hand shower, chrome radiator/rail, extractor fan and vinyl floor covering.Bedroom 3 Enjoying similar views, mirror fronted wardrobe, radiator and fitted carpet. Bathroom Fitted with a four piece white and chrome suite comprising; bath with mixer tap and hand shower attachment with splashback, low level WC, vanity wash hand basin with splashback, separate corner shower with rain shower and hand shower, radiator, chrome heated towel rail, extractor fan and vinyl floor covering .A carpeted staircase from the first floor landing leads to second floor landing with fitted carpet.Bedroom 4 A double aspect room with views towards the coast and surrounding hills. Three Velux windows, fitted carpet and eaves storage cupboards.Bedroom 5 Again and double aspect room with views towards surrounding hills and the church. Three Velux windows, fitted carpet and eaves storage cupboards.Bathroom Fitted with a three piece white and chrome suite comprising; Vanity wash hand basin with splashback, shaped shower bath with screen, rain and hand showers, low level WC with concealed cistern chrome radiator/rail, extractor fan, Velux window and vinyl floor covering.OUTSIDEDetached timber built studio/workshop 19' x 12'4" (5.79m x 3.77m) Light, power and double glazed doors to composite decked balcony.Store/former concrete section garage 16' x 10' (externally)GARDENS The property is approached onto a tarmac drive providing parking for several cars. Wide paved steps lead down past a level lawn and terraced seating area to the main entrance. Immediately to the rear is an extensive composite decked terrace with glass balustrading from which there are breathtaking inland and coastal views. There is a further seating area on a slightly lower level with slate chippings, fire pit and fitted box seating. A paved path leads around the rear of the property back to the main entrance and steps lead down to an area of garden on a lower level with summerhouse, palm tree and gravelled path leading through a shrub garden back to the lawn.SERVICES
Mains water, drainage, electric, gas and Pv panelsCOUNCIL TAX BAND
FTENURE
Freehold.From our office in Friday Street turn right into The Parade leading down through the town taking the first turning on the left into Blenheim Road and first left into Martlett Road. Follow the road around the war memorial into St Michael's Road and take the first turning on the right into Church Road just before the church. Proceed up the hill where the entrance to Apple Trees will be found on the right hand side at the top of the road just before joining Beacon Road.Features:
- Garden Ver más Ver menos Apple Trees is a stunning detached coastal residence enjoying a wonderful commanding position on the favoured North Hill with spectacular panoramic inland and coastal views. The property is close to superb woodland and moorland walks in The Exmoor National Park and within a mile of the towns amenities and sea front The property was extended, remodelled and completely transformed between 2018 and 2020 to provide an individual contemporary styled home which takes full advantage of the wonderful southerly aspect and the breath taking panorama stretching from the coast and over the town to the surrounding Quantock, Brendon and Exmoor Hills. The beautifully presented accommodation which is both generous and versatile is equipped with gas fired central heating, replacement double glazed windows and doors, has 17 PV panels providing a useful income cat 5/tv points in most rooms and is being offered for sale inclusive of floor coverings and blinds.The gardens have been cleverly landscaped and designed to flow seamlessly with the living spaces and for those that may choose to work from home there is a detached studio/workshop suitable for a variety of uses.ACCOMMODATION
Arranged over three floors the accommodation in brief comprises;Covered Entrance Double glazed door to - Reception Hall Built in double fronted cloaks cupboard, seat with storage under, two radiators and Kardean flooring. Cloakroom Fitted with a white and chrome two piece suite comprising; low level WC, wall mounted wash hand basin with splashback, radiator, Karndean flooring and door to understairs storage cupboard. Sitting Room Enjoying views over the gardens, modern recessed electric fire, vertical radiator, fitted carpet and double glazed sliding doors leading to -Garden Room Wonderful views over the town towards the surrounding hills and coast. Glazed on two sides with sliding double glazed panels to decked terrace, glazed roof lights, underfloor electric heating, Karndean flooring and double glazed door to -Fitted Kitchen/breakfast & Dining room A most impressive room fully glazed along the front with sliding double glazed panels to decked terrace and taking full advantage of the southerly aspect and breathtaking inland and coastal views. Finished in high gloss white base units with corner carousel, built in recycling bins, square edged working surfaces, glass mosaic upstands, stainless steel double bowl sink with mixer tap with boiling hot water, integrated appliances to include 5 ring induction hob with extractor, four eye level fan assisted ovens, tall fridge, dishwasher, tall larder cupboard, matching island unit/breakfast bar with cupboards, drawers and integrated fridge and freezer under, ornate feature fireplace, Karndean flooring, return double doors to the reception hall and door to -T. V Room A Double aspect room enjoying inland and coastal views, vertical and panel radiators, fitted carpet and double glazed door to outside. Utility Room Stainless steel single drainer sink unit with mixer tap set in a roll edged surface with cupboards and space under, matching wall cupboards, plumbing for washing machine, radiator, Karndean flooring, boiler cupboard with wall mounted gas boiler and double glazed door to outside.A carpeted staircase from the Reception Hall leads to -Spacious First Floor Landing Understairs storage cupboard, radiator and fitted carpet.Principle Bedroom Suite A superb Double aspect room enjoying wonderful inland and coastal views. Radiator, fitted carpet and opening to - Dressing Room Excellent range of mirror fronted wardrobes, radiator, fitted carpet and to -En-suite Bathroom Fitted with a four piece white and chrome suite comprising; bath with mixer tap and splashback, low level WC, his & hers double vanity wash basin with splashback, double shower with rain shower and hand shower, radiator, chrome heated towel rail, extractor fan and vinyl floor covering.Bedroom 2 A double aspect room enjoying views towards the church and surrounding hills. Fitted mirror fronted wardrobe, radiator, fitted carpet and double glazed doors leading to -Balcony Enjoying a wonderful 180 degree panorama of the inland and coastal views.En Suite Shower Room Fitted with a three piece white and chrome suite comprising; low level w.c with concealed cistern, vanity wash basin with splashback, shower with rain and hand shower, chrome radiator/rail, extractor fan and vinyl floor covering.Bedroom 3 Enjoying similar views, mirror fronted wardrobe, radiator and fitted carpet. Bathroom Fitted with a four piece white and chrome suite comprising; bath with mixer tap and hand shower attachment with splashback, low level WC, vanity wash hand basin with splashback, separate corner shower with rain shower and hand shower, radiator, chrome heated towel rail, extractor fan and vinyl floor covering .A carpeted staircase from the first floor landing leads to second floor landing with fitted carpet.Bedroom 4 A double aspect room with views towards the coast and surrounding hills. Three Velux windows, fitted carpet and eaves storage cupboards.Bedroom 5 Again and double aspect room with views towards surrounding hills and the church. Three Velux windows, fitted carpet and eaves storage cupboards.Bathroom Fitted with a three piece white and chrome suite comprising; Vanity wash hand basin with splashback, shaped shower bath with screen, rain and hand showers, low level WC with concealed cistern chrome radiator/rail, extractor fan, Velux window and vinyl floor covering.OUTSIDEDetached timber built studio/workshop 19' x 12'4" (5.79m x 3.77m) Light, power and double glazed doors to composite decked balcony.Store/former concrete section garage 16' x 10' (externally)GARDENS The property is approached onto a tarmac drive providing parking for several cars. Wide paved steps lead down past a level lawn and terraced seating area to the main entrance. Immediately to the rear is an extensive composite decked terrace with glass balustrading from which there are breathtaking inland and coastal views. There is a further seating area on a slightly lower level with slate chippings, fire pit and fitted box seating. A paved path leads around the rear of the property back to the main entrance and steps lead down to an area of garden on a lower level with summerhouse, palm tree and gravelled path leading through a shrub garden back to the lawn.SERVICES
Mains water, drainage, electric, gas and Pv panelsCOUNCIL TAX BAND
FTENURE
Freehold.From our office in Friday Street turn right into The Parade leading down through the town taking the first turning on the left into Blenheim Road and first left into Martlett Road. Follow the road around the war memorial into St Michael's Road and take the first turning on the right into Church Road just before the church. Proceed up the hill where the entrance to Apple Trees will be found on the right hand side at the top of the road just before joining Beacon Road.Features:
- Garden O Apple Trees é uma deslumbrante residência costeira isolada que desfruta de uma maravilhosa posição dominante na favorita North Hill, com vistas panorâmicas espetaculares do interior e da costa. A propriedade está perto de florestas soberbas e passeios de charneca no Parque Nacional Exmoor e a uma milha das comodidades da cidade e frente ao mar A propriedade foi ampliada, remodelada e completamente transformada entre 2018 e 2020 para fornecer uma casa individual de estilo contemporâneo que aproveita ao máximo o maravilhoso aspecto sul e o panorama de tirar o fôlego que se estende da costa e sobre a cidade até o Quantock circundante, Brendon e Exmoor Hills. A acomodação maravilhosamente apresentada, que é generosa e versátil, está equipada com aquecimento central a gás, janelas e portas de vidro duplo de substituição, tem 17 painéis fotovoltaicos que fornecem uma renda útil de 5 pontos de TV na maioria dos quartos e está sendo oferecida para venda incluindo revestimentos de piso e persianas. Os jardins foram habilmente paisagísticos e projetados para fluir perfeitamente com os espaços de estar e para aqueles que podem optar por trabalhar em casa há um estúdio / oficina independente adequado para uma variedade de usos. ALOJAMENTO Dispostos em três andares o alojamento em breve compreende; Entrada Coberta Porta de vidro duplo para - Hall de recepção Construído em armário de capas de frente dupla, assento com armazenamento embaixo, dois radiadores e piso Kardean. Vestiário Equipado com uma suíte branca e cromada de duas peças composta; WC de nível baixo, lavatório de parede com splashback, radiador, piso Karndean e armário de armazenamento de porta para debaixo do andar de baixo. Sala de estar Desfrutando de vistas sobre os jardins, moderno fogo elétrico embutido, radiador vertical, tapete embutido e portas de correr com vidros duplos que levam a - Garden Room Vistas maravilhosas sobre a cidade em direção às colinas circundantes e costa. Vidrado em dois lados com painéis de vidro duplo deslizante para terraço enfeitado, luzes de telhado envidraçadas, piso aquecido elétrico, piso Karndean e porta de vidro duplo para - Cozinha equipada / café da manhã & Sala de jantar Uma sala mais impressionante totalmente envidraçada ao longo da frente com painéis deslizantes de vidro duplo para terraço deck e aproveitando ao máximo o aspecto sul e vistas deslumbrantes para o interior e costa. Acabamento em unidades de base branca de alto brilho com carrossel de canto, construído em lixeiras de reciclagem, superfícies de trabalho com bordas quadradas, suportes de mosaico de vidro, pia de tigela dupla de aço inoxidável com torneira misturadora com água quente fervente, aparelhos integrados para incluir placa de indução de 5 anéis com extrator, fornos assistidos por ventilador de quatro olhos, geladeira alta, lava-louças, armário de larder alto, unidade de ilha correspondente/barra de café da manhã com armários, gavetas e geladeira e freezer integrados, ornamentado apresentam lareira, piso Karndean, portas duplas de retorno para o hall de recepção e porta para - Sala T. V Um quarto de aspecto duplo com vistas para o interior e litoral, radiadores verticais e de painel, tapete embutido e porta de vidro duplo para o exterior. Sala de despensa Unidade de pia de dreno único de aço inoxidável com torneira misturadora definida em uma superfície de borda de rolo com armários e espaço embaixo, armários de parede combinando, encanamento para máquina de lavar, radiador, piso Karndean, armário de caldeira com caldeira a gás montada na parede e porta de vidro duplo para o exterior. Uma escada alcatifada do Salão de Recepção conduz a - Espaçoso armário de armazenamento no primeiro andar de aterragem no piso inferior, radiador e tapete montado. Suite Principle Bedroom Um soberbo quarto duplo com vistas maravilhosas para o interior e para o litoral. Radiador, tapete embutido e abertura para - Vestiário Excelente gama de roupeiros com frente espelhada, radiador, tapete embutido e para - Casa de banho privativa Equipada com uma suite de quatro peças brancas e cromadas composta; banho com torneira misturadora e splashback, WC de nível baixo, lavatório duplo com splashback, ducha dupla com ducha de chuva e chuveiro de mão, radiador, toalheiro cromado aquecido, exaustor e revestimento de piso vinílico. Quarto 2 Quarto duplo com vista para a igreja e colinas circundantes. Roupeiro frontal espelhado embutido, radiador, tapete embutido e portas de vidros duplos que levam a - Varanda Desfrutando de um maravilhoso panorama de 180 graus das vistas do interior e do litoral. Casa de banho privativa com duche Equipada com uma suite de três peças brancas e cromadas composta; w.c de nível baixo com cisterna oculta, lavatório com splashback, chuveiro com chuva e chuveiro de mão, radiador/trilho cromado, exaustor e revestimento de piso vinílico. Quarto 3 Desfrutando de vistas semelhantes, guarda-roupa com frente espelhada, radiador e tapete embutido. Banheiro Equipado com uma suíte de quatro peças brancas e cromadas composta; banheira com torneira misturadora e acessório de chuveiro de mão com splashback, WC de nível baixo, lavatório de mão com splashback, chuveiro de canto separado com chuveiro de chuva e chuveiro de mão, radiador, toalheiro cromado aquecido, exaustor e revestimento de piso vinílico. Uma escada alcatifada do primeiro andar leva ao aterramento do segundo andar com tapete embutido. Quarto 4 Quarto duplo com vista para a costa e colinas circundantes. Três janelas Velux, tapete embutido e armários de armazenamento de beirais. Quarto 5 Novamente e quarto duplo com vista para as colinas circundantes e para a igreja. Três janelas Velux, tapete embutido e armários de armazenamento de beirais. Banheiro Equipado com uma suíte de três peças brancas e cromadas compostas; Lavatório de mão com splashback, chuveiro em forma de tela com tela, chuveiro de chuva e de mão, WC de nível baixo com radiador/trilho cromado de cisterna oculta, exaustor, janela Velux e revestimento de piso vinílico. EXTERIOR Estúdio / oficina construído em madeira 19' x 12'4" (5,79m x 3,77m) Portas leves, elétricas e com vidros duplos para varanda com deck composto. Loja/antiga seção de concreto garagem 16' x 10' (externamente) JARDINS A propriedade é abordada em uma unidade de asfalto que oferece estacionamento para vários carros. Amplos degraus pavimentados levam a um gramado nivelado e área de estar com terraço até a entrada principal. Imediatamente para trás é um extenso terraço composto com balaustrada de vidro a partir do qual há vistas deslumbrantes para o interior e para o litoral. Há uma área de estar adicional em um nível ligeiramente mais baixo com lascas de ardósia, fogueira e assentos de caixa ajustados. Um caminho pavimentado leva ao redor da parte traseira da propriedade de volta à entrada principal e degraus levam a uma área de jardim em um nível mais baixo com casa de veraneio, palmeira e caminho de cascalho que leva através de um jardim de arbustos de volta ao gramado. SERVIÇOS Painéis de água da rede, drenagem, energia elétrica, gás e fotovoltaicos CONSELHO FAIXA FISCAL F POSSE Freehold. Do nosso escritório na Friday Street, vire à direita na The Parade que leva pela cidade, fazendo a primeira curva à esquerda para Blenheim Road e primeiro à esquerda para Martlett Road. Siga a estrada ao redor do memorial de guerra até a St Michael's Road e faça a primeira curva à direita na Church Road, pouco antes da igreja. Continue até a colina onde a entrada para as macieiras será encontrada no lado direito, no topo da estrada, pouco antes de entrar na Beacon Road.
Features:
- Garden