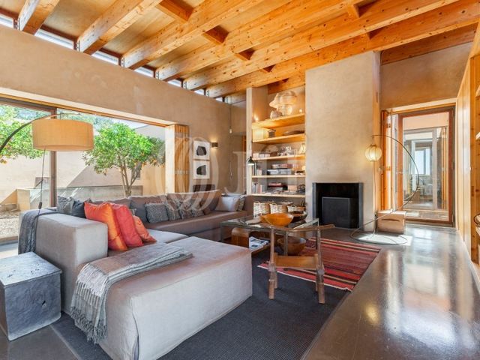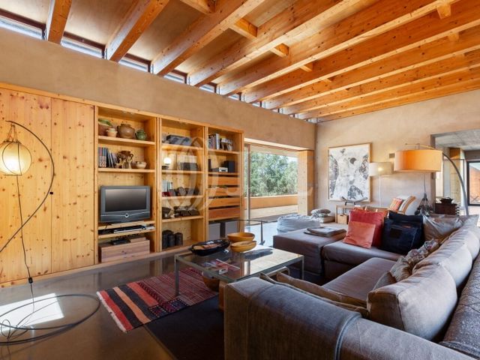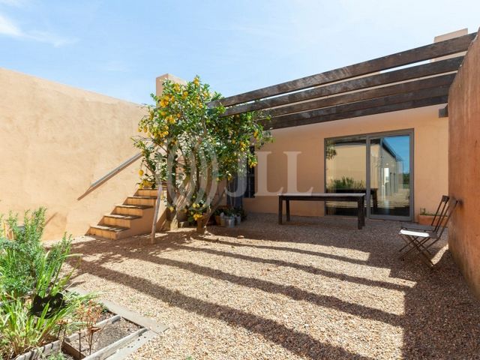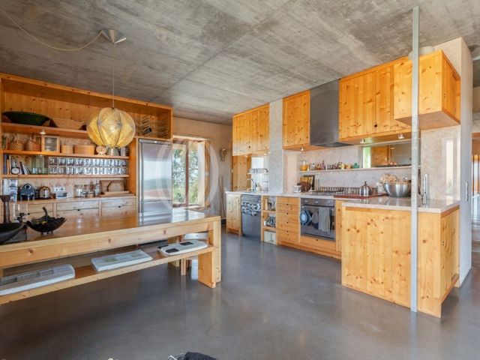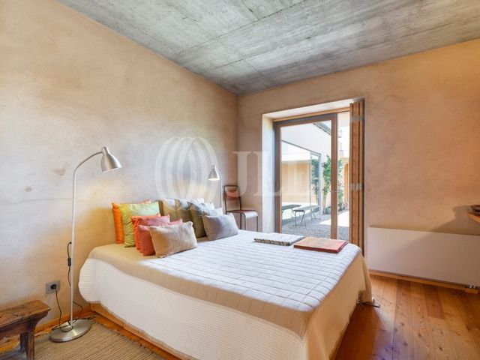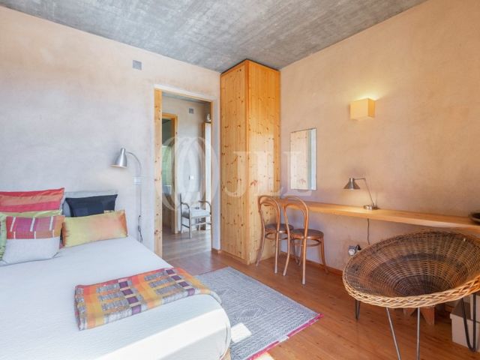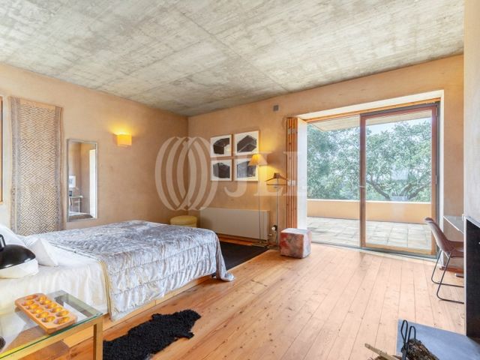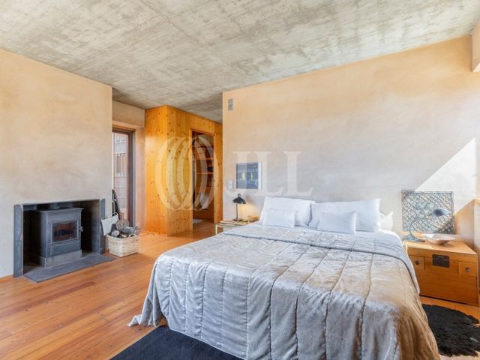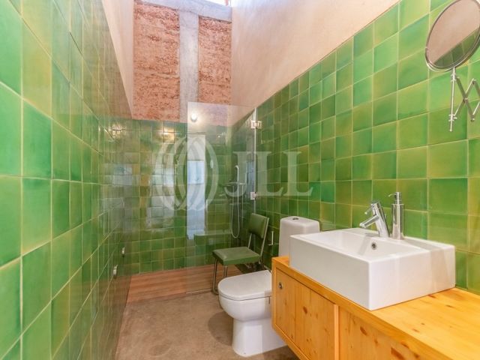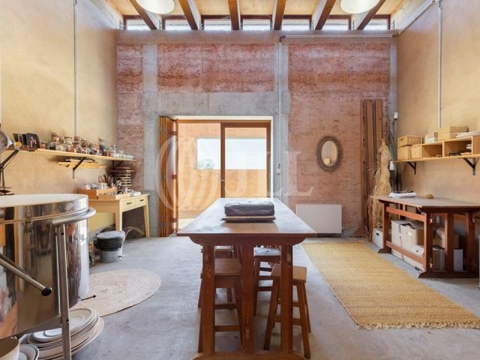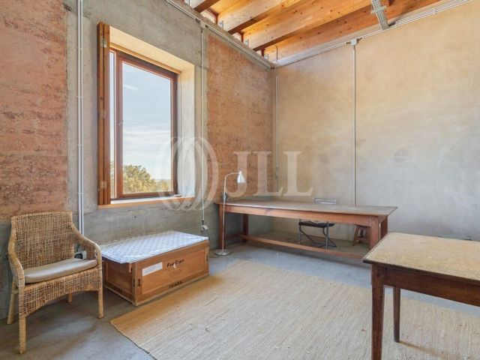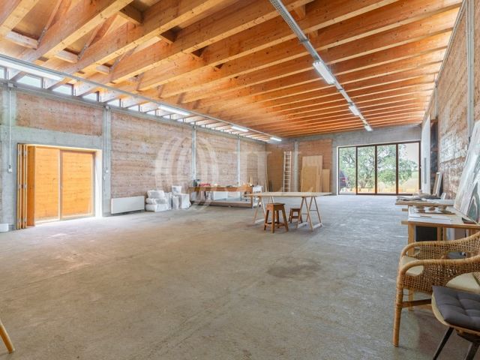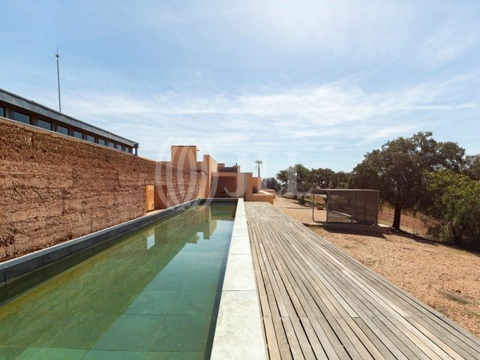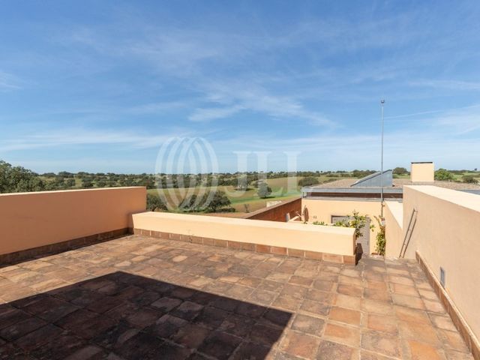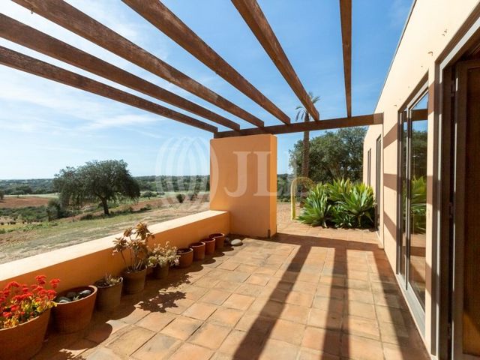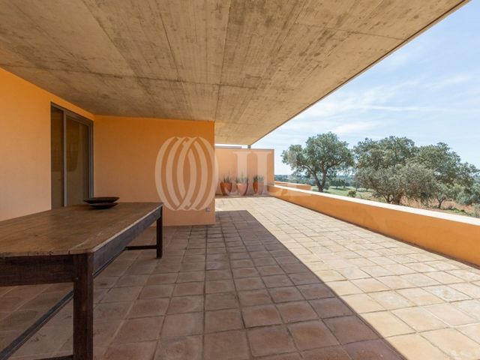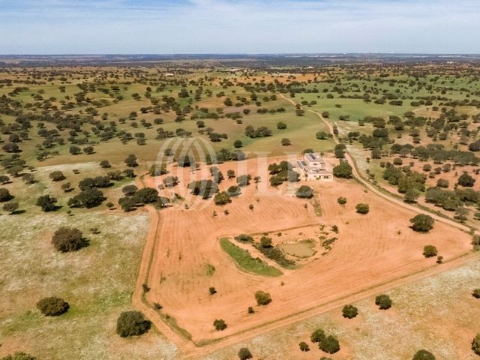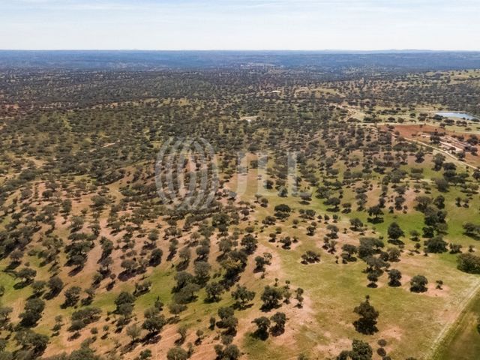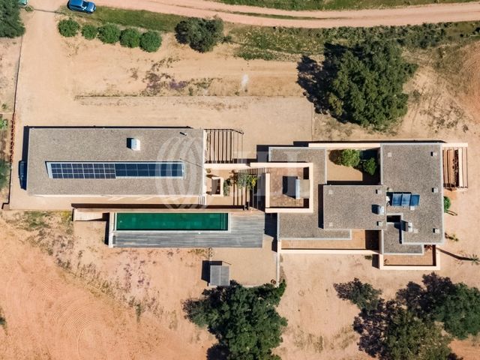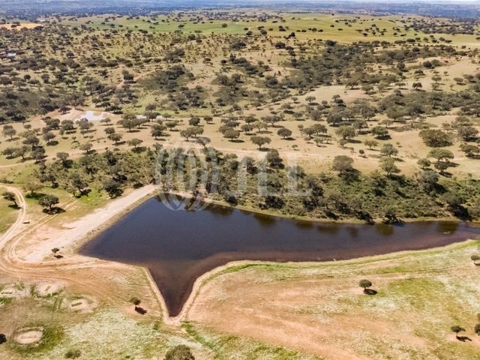CARGANDO...
Casa y Vivienda unifamiliar (En venta)
Referencia:
EDEN-T88098062
/ 88098062
Farm with a 4-bedroom villa, 240 sqm (gross construction area) plus a 265 sqm atelier, amounting to 505 sqm of covered area, set in an Estate with 9 hectares of land, plus patios, terraces and salt water swimming pool, with a view overlooking the vast cork oak and holm oak forest in Salvada, Alentejo. The villa comprises two distinct areas, with separate entrances, but linked by a central patio with a lemon tree: a residential area comprising a large kitchen/dining area, a living room, guest bathroom, an outdoor social terrace, an en suite bedroom (bedroom, bathroom and walk-in closet), a double bedroom and two singles, supported by a bathroom. The area of the ateliers has a bedroom, bathroom and three work rooms, one being open plan which could be transformed into a party room or leisure area. One of the house's most attractive features is its relationship with the outdoors. All the spaces have access to private patios, starting with the entrance which is accessed through a walled patio with two orange trees where running water trickles permanently from a spout into a tank, and continued by the individual patios serving the different bedrooms, up to the large covered patio which is also an outdoor dining area leading to the swimming pool. The swimming pool, in the shape of a long tank, lined with greenschist, is shallow, good for swimming and has salt water. The project was designed by the renowned architect Bartolomeu Costa Cabral, who prioritises the construction's relationship with the surrounding space and habitability conditions: natural light, relationship between the materials, smart functionality of the spaces and their articulation. This is a sustainable project using rammed earth walls (taipa, a traditional construction technique of southern Portugal) combined with a concrete structure, known for its excellent thermal performance. The earth for the taipa was taken from the actual site, obtained in the earthmoving required for the implantation of the house, resulting in a combination of volumes that appear to have emerged from the actual land. All the construction components, from the window frames to the wardrobes, were especially designed for this purpose. The house's decoration enhanced it with a very special and cosy atmosphere, in a sophisticated interweaving of simplicity, vintage furniture and objects, carefully selected textiles and artworks. The electricity is supplied by a system of photovoltaic panels and conserved in a battery bank, the water is heated by thermal solar panels and comes from a well, the central heating works on wood fire and a series of radiators linked to a diesel boiler. The villa's thermal control is ensured by a roof with a 5 cm layer of water protected by insulated tiles, with a device of ventilators to increase water evaporation during the summer, cooling the water and house, and during the winter this air gap remains closed so that the insulated tiles keep out the cold.This property has 9 hectares (90,000 sqm), with cork oak, holm oak and olive trees and several native species as well as a natural lake formed by the winter rain. The cork oak trees generate income every 9 years. Includes the option of having the same estate with a further 352 ha; Ref: 71246 JLL.The property is 15-minute driving distance from the centre of Beja, 25 minutes from the Lisbon and Algarve motorway, 2 hours from Lisbon Airport, and 1 hour and 50 minutes from Faro Airport, and 1 hour and 30 minutes from the Alentejo coastal beaches.
Ver más
Ver menos
Quinta com moradia T4, com 240 m2 de área bruta de construção, mais um atelier de 265 m2, totalizando 505 m2 de área coberta, inserida em Herdade com 9 hectares de terreno, mais pátios, terraços, e piscina de água salgada, com vista para o enorme montado de sobro e azinho em Salvada, no Alentejo. A moradia é composta por duas zonas distintas, com entradas autónomas, mas ligadas por um pátio central com um limoeiro: uma zona de habitação, constituída por uma grande cozinha/zona de refeições, uma sala, uma casa de banho social, um terraço social exterior, um quarto em suite (quarto, casa de banho e walk in closet), um quarto duplo e dois singles, servidos por uma casa de banho. A zona dos ateliers, tem um quarto, uma casa de banho, e três divisões de trabalho sendo delas, um open space e que se poderá transformar numa área de festas ou numa zona de lazer. Uma das características mais atraentes da casa é a sua relação com o exterior. Todos os espaços têm acesso a pátios privados, a começar pela entrada que é feita por um pátio murado com duas laranjeiras e onde uma bica deixa permanentemente correr água para um tanque, e continuando pelos pátios individuais que servem os vários quartos, até ao grande pátio coberto que é também zona exterior de refeições e que dá acesso à piscina. Esta tem a forma de um longo tanque, forrado a xisto verde, com pouca profundidade, bom para nadar, com água salgada. O projecto foi elaborado pelo reconhecido Arq. Bartolomeu Costa Cabral, que prioriza a relação da construção com o espaço envolvente e as condições de habitabilidade: iluminação natural, relação entre os materiais, funcionalidade inteligente dos espaços e a sua articulação. É um projecto sustentável com a utilização da taipa, (processo construtivo tradicional do sul de Portugal), em combinação com uma estrutura em betão, conhecido pelo seu excelente comportamento térmico. A terra para a elaboração da taipa foi retirada do próprio local, obtida na terraplanagem necessária para a implantação da casa, tendo resultado numa combinação de volumes que parecem ter emergido do próprio terreno. Todas as componentes da construção, desde a caixilharia das janelas aos armários, foram especialmente desenhadas para este fim. A decoração da casa, veio acrescentar-lhe um ambiente muito especial e acolhedor, numa combinação sofisticada de simplicidade, móveis e objectos vintage, têxteis cuidadosamente selecionados e obras de arte. A energia eléctrica é fornecida por um sistema de painéis fotovoltaicos e conservada num conjunto de baterias, a água é aquecida por painéis solares térmicos e provém de um furo, o aquecimento central é fornecido por lareiras e por uma série de radiadores ligados a uma caldeira a gasóleo. O controlo térmico da moradia é assegurado por uma cobertura com uma camada de 5cm de água protegida por lajetas isolantes, com um dispositivo de ventiladores destinados a aumentar a evaporação da água durante o verão arrefecendo a água e a casa, e durante o inverno esta caixa de ar permanece encerrada para que o isolamento das placas proteja do frio.Esta propriedade tem 9 hectares (90.000 m2), com sobreiros, azinheiras, oliveiras e diversas espécies nativas assim como um lago natural que se forma com as chuvas do inverno. Os sobreiros geram um rendimento de 9 em 9 anos. Ainda tem a opção de ter a mesma herdade com mais 352 ha ; Ref: 71246 JLL.A propriedade está localizada a 15 minutos driving distance do centro de Beja, a 25 minutos da auto-estrada para Lisboa e Algarve, a 2 horas do Aeroporto de Lisboa, e a 1 hora e 50 minutos do Aeroporto de Faro, e a 1 hora e 30 minutos das praias do litoral alentejano.
Domaine intégrant une maison 5 pièces, de 240 m2 de surface brute de construction, et un atelier de 265 m2, totalisant 505 m2 de surface couverte, intégrés dans un domaine de 9 hectares de terrain, outre les patios, terrasses et piscine d'eau salée, avec vue sur l'énorme forêt de chênes-lièges et de chênes verts, à Salvada, en Alentejo. La maison est composée de deux espaces différentes, avec des entrées autonomes, mais connectées par un patio central avec un citronnier : un espace habitation, constitué d'une grande cuisine/espace repas, un salon, une salle d'eau, une terrasse sociale extérieure, une chambre en suite (chambre, salle de bain et dressing), une chambre double et deux singles, desservies par une salle de bain. La zone des ateliers comprend une chambre, une salle de bain et de trois pièces de travail dont une en open space et pouvant se transformer en un espace fêtes ou loisir. L'une des caractéristiques les plus attractives de la maison est son rapport avec l'extérieur. Tous les espaces disposent d'un accès à des patios privés, en commençant par l'entrée constituée d'un patio emmuré avec deux orangers et d'un bec faisant couler de manière permanente de l'eau vers un bassin, en poursuivant vers les patios individuels qui desservent plusieurs chambres, jusqu'au plus grand patio couvert, qui constitue également un espace repas extérieur qui donne accès à la piscine. Celle-ci a une forme d'un long bassin, enduit de schiste vert, peu profonde, eau salée et excellente pour nager. Le projet a été élaboré par l'architecte reconnu Bartolomeu Costa Cabral, qui met la priorité sur la relation de la construction avec l'espace environnant et les conditions d'habitation : lumière naturelle, rapport entre les matériaux, la fonctionnalité intelligente des espaces et son articulation. Il s'agit d'un projet durable avec l'utilisation de pisé (processus constructif traditionnel du sud du Portugal), en s'associant avec une structure en béton, connu pour son excellent comportement thermique. La terre pour l'élaboration du pisé a été retirée du propre local, obtenue sur le terrassement nécessaire pour l'implantation de la maison, résultant en une combinaison de volumes qui semblent avoir émergés du propre terrain. Tous les éléments de la construction, des cadres de fenêtres aux armoires, ont été spécialement dessinés à cette fin. La décoration de la maison est venue ajouter une ambiance très spéciale et accueillante, dans une combinaison sophistiquée de simplicité, avec meubles et objets vintage, textiles soigneusement sélectionnés et uvres d'art. Le courant est fourni par un système de panneaux solaires photovoltaïques et est conservé dans un ensemble de batteries ; l'eau est chauffée par des panneaux solaires thermiques et est issue d'un puits ; le chauffage central est fourni par des cheminées et par une série de radiateurs liés à une chaudière à diesel. Le contrôle thermique de la maison est assuré par une couverture avec une couche de 5 cm d'eau protégée par des pavés isolantes, avec un dispositif de ventilateurs visant à augmenter l'évaporation d'eau pendant l'été, refroidissant l'eau et la maison, et pendant l'hiver, cet intervalle d'air continue fermé afin que l'isolation des plaques protège du froid.Ce domaine dispose de 9 hectares (90 000 m2), avec chênes-liège, chênes verts, oliviers et plusieurs espèces natives ainsi qu'un lac naturel qui se forme avec des pluies d'hiver. Les chênes-lièges génèrent un revenu tous les 9 ans. Vous disposez toujours de l'option d'obtenir le même domaine avec plus de 352 ha ; Réf. : 71246 JLL.La propriété est située à 15 minutes de voiture du centre-ville de Beja, à 25 minutes de l'autoroute vers Lisbonne et l'Algarve, à 2 heures de l'Aéroport de Lisbonne et à 1h50 de l'Aéroport de Faro et à 1h30 des plages du littoral de l'Alentejo.
Farm with a 4-bedroom villa, 240 sqm (gross construction area) plus a 265 sqm atelier, amounting to 505 sqm of covered area, set in an Estate with 9 hectares of land, plus patios, terraces and salt water swimming pool, with a view overlooking the vast cork oak and holm oak forest in Salvada, Alentejo. The villa comprises two distinct areas, with separate entrances, but linked by a central patio with a lemon tree: a residential area comprising a large kitchen/dining area, a living room, guest bathroom, an outdoor social terrace, an en suite bedroom (bedroom, bathroom and walk-in closet), a double bedroom and two singles, supported by a bathroom. The area of the ateliers has a bedroom, bathroom and three work rooms, one being open plan which could be transformed into a party room or leisure area. One of the house's most attractive features is its relationship with the outdoors. All the spaces have access to private patios, starting with the entrance which is accessed through a walled patio with two orange trees where running water trickles permanently from a spout into a tank, and continued by the individual patios serving the different bedrooms, up to the large covered patio which is also an outdoor dining area leading to the swimming pool. The swimming pool, in the shape of a long tank, lined with greenschist, is shallow, good for swimming and has salt water. The project was designed by the renowned architect Bartolomeu Costa Cabral, who prioritises the construction's relationship with the surrounding space and habitability conditions: natural light, relationship between the materials, smart functionality of the spaces and their articulation. This is a sustainable project using rammed earth walls (taipa, a traditional construction technique of southern Portugal) combined with a concrete structure, known for its excellent thermal performance. The earth for the taipa was taken from the actual site, obtained in the earthmoving required for the implantation of the house, resulting in a combination of volumes that appear to have emerged from the actual land. All the construction components, from the window frames to the wardrobes, were especially designed for this purpose. The house's decoration enhanced it with a very special and cosy atmosphere, in a sophisticated interweaving of simplicity, vintage furniture and objects, carefully selected textiles and artworks. The electricity is supplied by a system of photovoltaic panels and conserved in a battery bank, the water is heated by thermal solar panels and comes from a well, the central heating works on wood fire and a series of radiators linked to a diesel boiler. The villa's thermal control is ensured by a roof with a 5 cm layer of water protected by insulated tiles, with a device of ventilators to increase water evaporation during the summer, cooling the water and house, and during the winter this air gap remains closed so that the insulated tiles keep out the cold.This property has 9 hectares (90,000 sqm), with cork oak, holm oak and olive trees and several native species as well as a natural lake formed by the winter rain. The cork oak trees generate income every 9 years. Includes the option of having the same estate with a further 352 ha; Ref: 71246 JLL.The property is 15-minute driving distance from the centre of Beja, 25 minutes from the Lisbon and Algarve motorway, 2 hours from Lisbon Airport, and 1 hour and 50 minutes from Faro Airport, and 1 hour and 30 minutes from the Alentejo coastal beaches.
Farm with a 4-bedroom villa, 240 sqm (gross construction area) plus a 265 sqm atelier, amounting to 505 sqm of covered area, set in an Estate with 9 hectares of land, plus patios, terraces and salt water swimming pool, with a view overlooking the vast cork oak and holm oak forest in Salvada, Alentejo. The villa comprises two distinct areas, with separate entrances, but linked by a central patio with a lemon tree: a residential area comprising a large kitchen/dining area, a living room, guest bathroom, an outdoor social terrace, an en suite bedroom (bedroom, bathroom and walk-in closet), a double bedroom and two singles, supported by a bathroom. The area of the ateliers has a bedroom, bathroom and three work rooms, one being open plan which could be transformed into a party room or leisure area. One of the house's most attractive features is its relationship with the outdoors. All the spaces have access to private patios, starting with the entrance which is accessed through a walled patio with two orange trees where running water trickles permanently from a spout into a tank, and continued by the individual patios serving the different bedrooms, up to the large covered patio which is also an outdoor dining area leading to the swimming pool. The swimming pool, in the shape of a long tank, lined with greenschist, is shallow, good for swimming and has salt water. The project was designed by the renowned architect Bartolomeu Costa Cabral, who prioritises the construction's relationship with the surrounding space and habitability conditions: natural light, relationship between the materials, smart functionality of the spaces and their articulation. This is a sustainable project using rammed earth walls (taipa, a traditional construction technique of southern Portugal) combined with a concrete structure, known for its excellent thermal performance. The earth for the taipa was taken from the actual site, obtained in the earthmoving required for the implantation of the house, resulting in a combination of volumes that appear to have emerged from the actual land. All the construction components, from the window frames to the wardrobes, were especially designed for this purpose. The house's decoration enhanced it with a very special and cosy atmosphere, in a sophisticated interweaving of simplicity, vintage furniture and objects, carefully selected textiles and artworks. The electricity is supplied by a system of photovoltaic panels and conserved in a battery bank, the water is heated by thermal solar panels and comes from a well, the central heating works on wood fire and a series of radiators linked to a diesel boiler. The villa's thermal control is ensured by a roof with a 5 cm layer of water protected by insulated tiles, with a device of ventilators to increase water evaporation during the summer, cooling the water and house, and during the winter this air gap remains closed so that the insulated tiles keep out the cold.This property has 9 hectares (90,000 sqm), with cork oak, holm oak and olive trees and several native species as well as a natural lake formed by the winter rain. The cork oak trees generate income every 9 years. Includes the option of having the same estate with a further 352 ha; Ref: 71246 JLL.The property is 15-minute driving distance from the centre of Beja, 25 minutes from the Lisbon and Algarve motorway, 2 hours from Lisbon Airport, and 1 hour and 50 minutes from Faro Airport, and 1 hour and 30 minutes from the Alentejo coastal beaches.
Farm with a 4-bedroom villa, 240 sqm (gross construction area) plus a 265 sqm atelier, amounting to 505 sqm of covered area, set in an Estate with 9 hectares of land, plus patios, terraces and salt water swimming pool, with a view overlooking the vast cork oak and holm oak forest in Salvada, Alentejo. The villa comprises two distinct areas, with separate entrances, but linked by a central patio with a lemon tree: a residential area comprising a large kitchen/dining area, a living room, guest bathroom, an outdoor social terrace, an en suite bedroom (bedroom, bathroom and walk-in closet), a double bedroom and two singles, supported by a bathroom. The area of the ateliers has a bedroom, bathroom and three work rooms, one being open plan which could be transformed into a party room or leisure area. One of the house's most attractive features is its relationship with the outdoors. All the spaces have access to private patios, starting with the entrance which is accessed through a walled patio with two orange trees where running water trickles permanently from a spout into a tank, and continued by the individual patios serving the different bedrooms, up to the large covered patio which is also an outdoor dining area leading to the swimming pool. The swimming pool, in the shape of a long tank, lined with greenschist, is shallow, good for swimming and has salt water. The project was designed by the renowned architect Bartolomeu Costa Cabral, who prioritises the construction's relationship with the surrounding space and habitability conditions: natural light, relationship between the materials, smart functionality of the spaces and their articulation. This is a sustainable project using rammed earth walls (taipa, a traditional construction technique of southern Portugal) combined with a concrete structure, known for its excellent thermal performance. The earth for the taipa was taken from the actual site, obtained in the earthmoving required for the implantation of the house, resulting in a combination of volumes that appear to have emerged from the actual land. All the construction components, from the window frames to the wardrobes, were especially designed for this purpose. The house's decoration enhanced it with a very special and cosy atmosphere, in a sophisticated interweaving of simplicity, vintage furniture and objects, carefully selected textiles and artworks. The electricity is supplied by a system of photovoltaic panels and conserved in a battery bank, the water is heated by thermal solar panels and comes from a well, the central heating works on wood fire and a series of radiators linked to a diesel boiler. The villa's thermal control is ensured by a roof with a 5 cm layer of water protected by insulated tiles, with a device of ventilators to increase water evaporation during the summer, cooling the water and house, and during the winter this air gap remains closed so that the insulated tiles keep out the cold.This property has 9 hectares (90,000 sqm), with cork oak, holm oak and olive trees and several native species as well as a natural lake formed by the winter rain. The cork oak trees generate income every 9 years. Includes the option of having the same estate with a further 352 ha; Ref: 71246 JLL.The property is 15-minute driving distance from the centre of Beja, 25 minutes from the Lisbon and Algarve motorway, 2 hours from Lisbon Airport, and 1 hour and 50 minutes from Faro Airport, and 1 hour and 30 minutes from the Alentejo coastal beaches.
Referencia:
EDEN-T88098062
País:
PT
Ciudad:
Salvada e Quintos
Categoría:
Residencial
Tipo de anuncio:
En venta
Tipo de inmeuble:
Casa y Vivienda unifamiliar
Superficie:
505 m²
Terreno:
90.000 m²
Habitaciones:
5
Dormitorios:
4
Cuartos de baño:
4

