CARGANDO...
Champagnier - Casa y vivienda unifamiliar se vende
630.000 EUR
Casa y Vivienda unifamiliar (En venta)
Referencia:
EDEN-T87282023
/ 87282023
Referencia:
EDEN-T87282023
País:
FR
Ciudad:
Champagnier
Código postal:
38800
Categoría:
Residencial
Tipo de anuncio:
En venta
Tipo de inmeuble:
Casa y Vivienda unifamiliar
Superficie:
122 m²
Terreno:
1.001 m²
Habitaciones:
6
Dormitorios:
3
Cuartos de baño:
2
Aseos:
2
Aparcamiento(s):
1
Garajes:
1
Aire Acondicionado:
Sí
Acceso Internet:
Sí
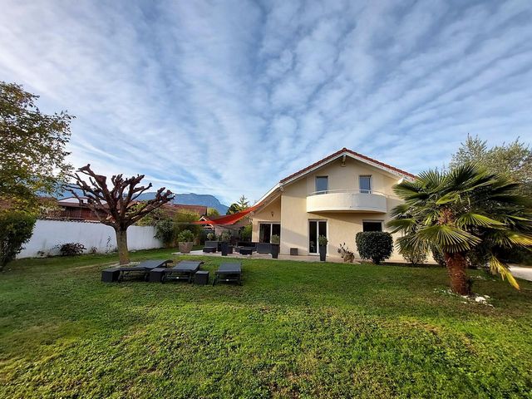
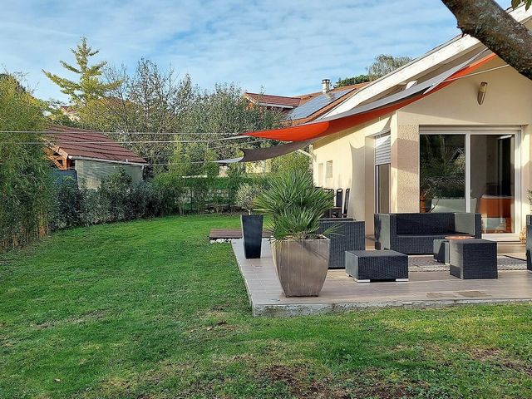
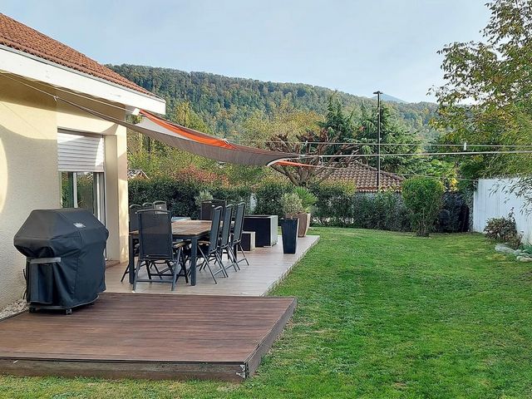
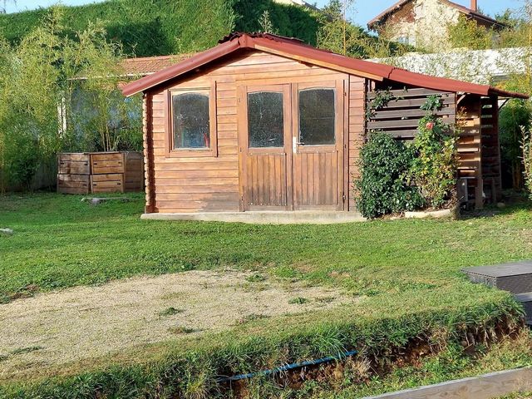
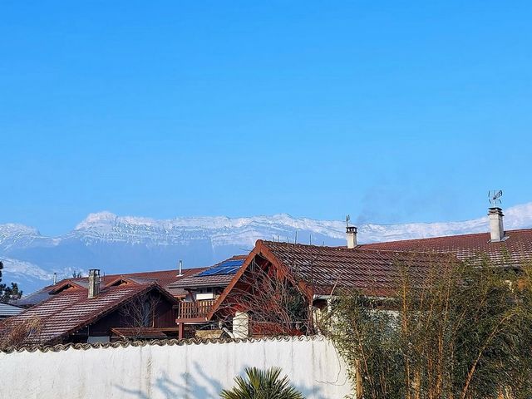
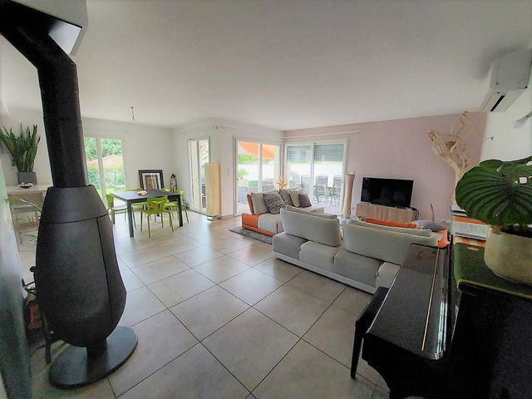
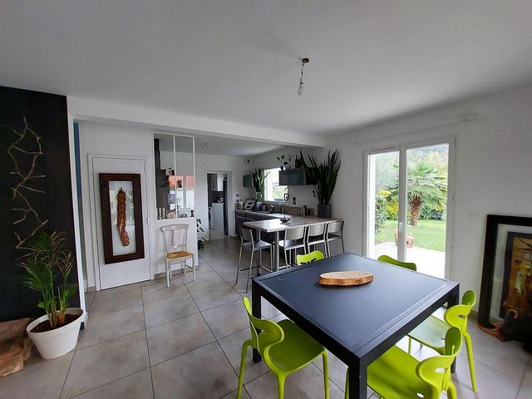
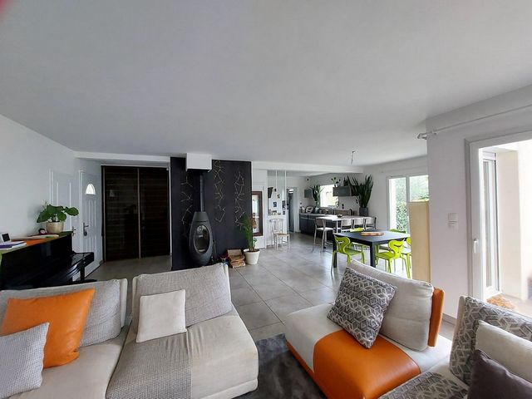
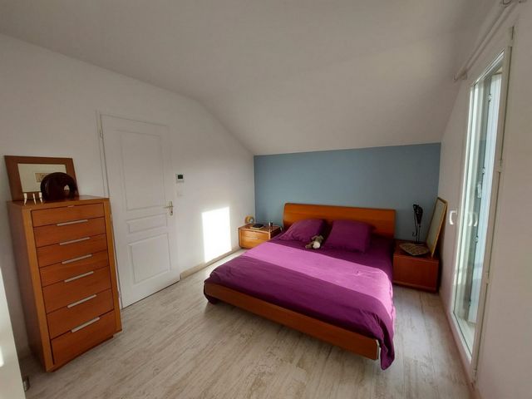
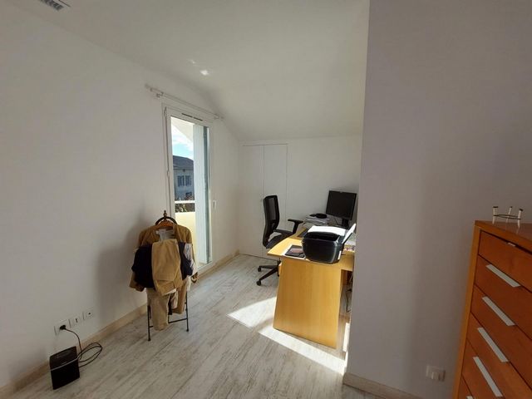
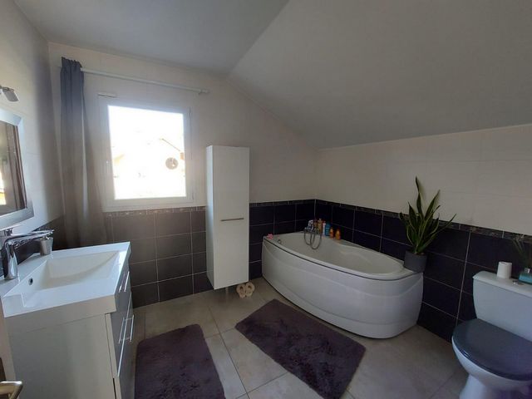
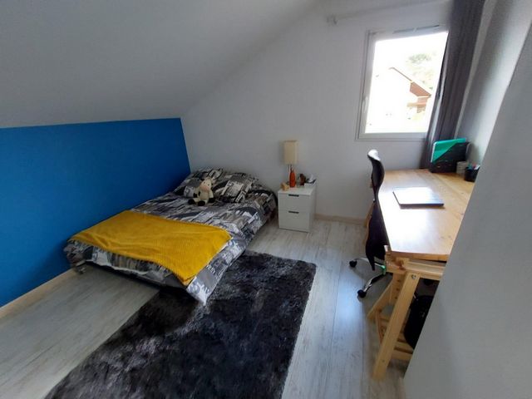
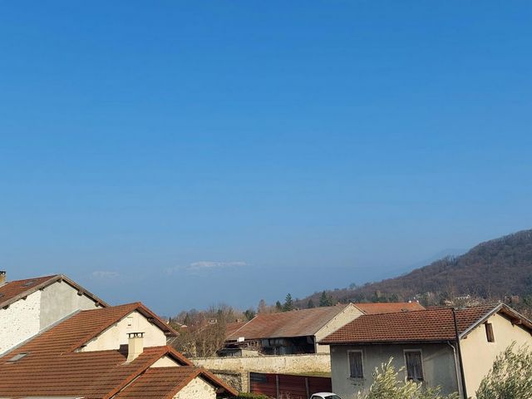
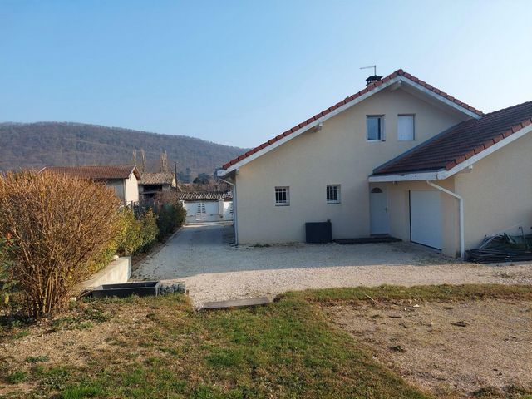
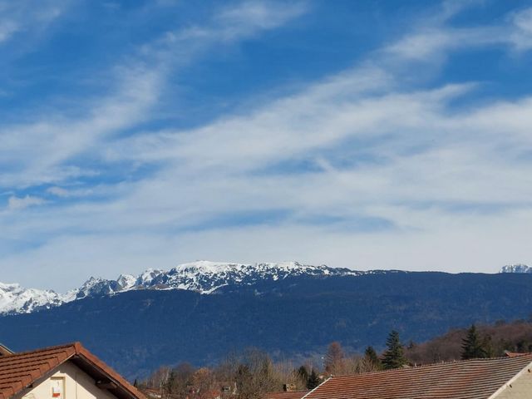
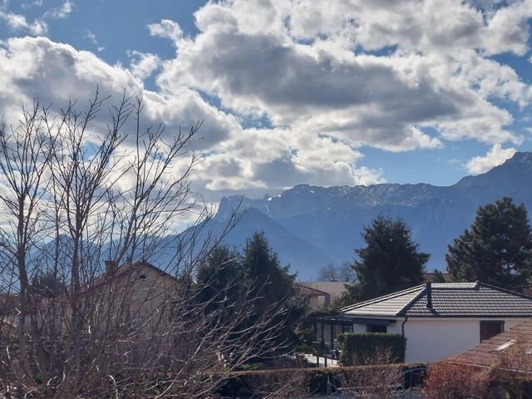
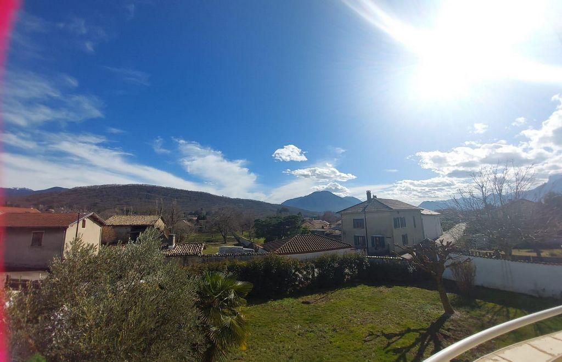
Features:
- Air Conditioning
- Garage
- Garden
- Parking
- Internet Ver más Ver menos Добре дошли, автоматичната порта се отваря пред нас, разкривайки красива плоска градина от 1001 м², напълно затворена за вашия малък спътник. Ще имате красива панорамна тераса от 70 м² за вашите обеди и вечери с лице към майката природа и курорта Чамрус в допълнение, земята е много лесно писицируема според вашите желания. Южното изложение ще ви гарантира от изгрев до залез слънце. Тази красива вила с традиционно строителство и съвременен тон предлага жилищна площ от 121,96 м², няма недостиг на пространство за настаняване на вашето семейство. Той ще бъде идеален като основна резиденция, като същевременно остава близо до магазини, училища за вашите деца и пътища и магистрали. Животът е приятно организиран на приземния етаж: Отвореното фоайе ни води до красиво открито пространство от 40 м² с печка на дърва за красиви пламъци. Стаята е много светла благодарение на големите отвори. Кухнята е с отворен план и напълно оборудвана с мебели и уреди. Практично, прилежащо перално помещение също присъства. Зоната за спане предлага родителска спалня (или офис) с баня с душ и мивка. Независима тоалетна завършва това ниво. На горното ниво ще имате 2 допълнителни спални, едната от които е по-голяма и излиза на балкон. Съблекалня (или компютърно пространство за вашите ученически моменти) и баня с вана и тоалетна. Обърнете внимание на възможността да направите трета спалня много лесно според вашите нужди. Техническа страна: Експозицията е максимална от изгрев до залез слънце. Отворите са PVC двойно остъклени, така че без поддръжка (4/16/4). Рамката е традиционна, а покривът в механични керемиди. Отоплението се осигурява от реверсивен климатик с мрежа на приземния етаж, с печка на дърва в допълнение. Реализираната през 2009 г. конструкция е в зидария от 0.20 и къщата е с много добра звуко- и топлоизолация. Fiber връзка за вашето свободно време и дистанционна работа. Практична страна: паркинг за няколко превозни средства. Малка дървена вила за инструментите на градинаря. Гараж с плочки за вашия автомобил с автоматична врата. Петанк съд (модулна зеленчукова градина) за диви игри с приятели. Свободно време: Всички спортове и свободно време на няколко крачки: Пешеходен туризъм и конна езда, планинско колоездене, колоездене, маркирани пътеки, катерене, риболов, туристически събития, голф 18 дупки 10 минути.
Features:
- Air Conditioning
- Garage
- Garden
- Parking
- Internet Bienvenue, le portail automatique s’ouvre devant nous, dévoilant un beau jardin plat de 1001 m² entièrement clos pour votre petit compagnon. Vous disposerez d’une belle terrasse panoramique de 70 m² pour vos déjeuners et diners face à Dame nature et à la station de Chamrousse de plus, le terrain est très facilement piscinable selon vos désirs. L’exposition plein sud vous garantira du soleil du levant au couchant. Cette belle villa de construction traditionnelle et à la tonalité contemporaine offre une surface habitable de 121,96 m², la place ne manque pas pour accueillir votre famille. Elle sera idéale en résidence principale en restant proche des commerces, écoles pour vos enfants et des axes routiers et autoroutiers. La vie s’organise délicieusement au rez-de-chaussée : Le hall d’accueil ouvert nous mène vers un bel Open-space de 40 m² avec son poêle à bois pour de belles flambées. La pièce est très lumineuse grâce à de grandes ouvertures. La cuisine est ouverte et entièrement équipée avec meubles et électroménager. Pratique, une buanderie attenante est aussi présente. L’espace nuit propose une chambre parentale (ou bureau) avec une salle d’eau aménagée avec douche et vasque. Un WC indépendant complète ce niveau. Au niveau supérieur, vous disposerez de 2 chambres supplémentaires dont une plus grande sortant sur un balcon. Un dressing (ou espace PC pour vos moments studieux) et une salle de bain avec baignoire puis les toilettes. Notons la possibilité de faire une troisième chambre très facilement selon vos besoins. Côté technique : L’exposition est maximale du levant au couchant. Les ouvertures sont en double vitrage PVC donc sans entretien (4/16/4). La charpente est traditionnelle et la couverture en tuiles mécaniques. Le chauffage est assuré par une climatisation réversible avec une résille au sol au rez-de-chaussée, avec un poêle à bois en complément. La structure réalisée en 2009 est en maçonnerie de 0,20 et la maison à une très bonne isolation phonique et thermique. Connexion à la fibre pour vos loisirs et le télétravail. Côté pratique : parking pour plusieurs véhicules. Un petit chalet en bois pour les outils du jardinier. Un garage carrelé pour votre automobile avec porte automatique. Un terrain de pétanque (modulable en potager) pour des parties endiablées entre amis. Côté loisirs : Tous sports et loisirs à quelques pas : Randonnées pédestres et équestres, VTT, cyclotourisme, chemins balisés, escalade, pêche, manifestations touristiques, golf 18 trous à 10 minutes.
Features:
- Air Conditioning
- Garage
- Garden
- Parking
- Internet Welcome, the automatic gate opens in front of us, revealing a beautiful flat garden of 1001 m² fully enclosed for your little companion. You will have a beautiful panoramic terrace of 70 m² for your lunches and dinners facing Mother Nature and the resort of Chamrousse in addition, the land is very easily piscinable according to your desires. The southern exposure will guarantee you from sunrise to sunset. This beautiful villa of traditional construction and contemporary tone offers a living area of 121.96 m², there is no shortage of space to accommodate your family. It will be ideal as a main residence while remaining close to shops, schools for your children and roads and highways. Life is deliciously organized on the ground floor: The open lobby leads us to a beautiful Open-space of 40 m² with its wood stove for beautiful flames. The room is very bright thanks to large openings. The kitchen is open plan and fully equipped with furniture and appliances. Practical, an adjoining laundry room is also present. The sleeping area offers a master bedroom (or office) with a bathroom with shower and basin. An independent toilet completes this level. On the upper level, you will have 2 additional bedrooms, one of which is larger and exiting onto a balcony. A dressing room (or PC space for your studious moments) and a bathroom with bathtub and toilet. Note the possibility of making a third bedroom very easily according to your needs. Technical side: The exposure is maximum from sunrise to sunset. The openings are PVC double glazed so maintenance-free (4/16/4). The frame is traditional and the roof in mechanical tiles. Heating is provided by reversible air conditioning with a mesh on the ground floor, with a wood stove in addition. The structure realized in 2009 is in masonry of 0.20 and the house has a very good sound and thermal insulation. Fiber connection for your leisure and telecommuting. Practical side: parking for several vehicles. A small wooden cottage for the gardener's tools. A tiled garage for your car with automatic door. A petanque court (modular vegetable garden) for wild games with friends. Leisure side: All sports and leisure a few steps away: Hiking and horseback riding, mountain biking, cycling, marked trails, climbing, fishing, tourist events, golf 18 holes 10 minutes.
Features:
- Air Conditioning
- Garage
- Garden
- Parking
- Internet