CARGANDO...
Vaugines - Casa y vivienda unifamiliar se vende
535.000 EUR
Casa y Vivienda unifamiliar (En venta)
Referencia:
EDEN-T86986006
/ 86986006
Referencia:
EDEN-T86986006
País:
FR
Ciudad:
Vaugines
Código postal:
84160
Categoría:
Residencial
Tipo de anuncio:
En venta
Tipo de inmeuble:
Casa y Vivienda unifamiliar
Superficie:
141 m²
Terreno:
1.200 m²
Habitaciones:
8
Dormitorios:
4
Cuartos de baño:
2
Aseos:
2
Acceso Internet:
Sí
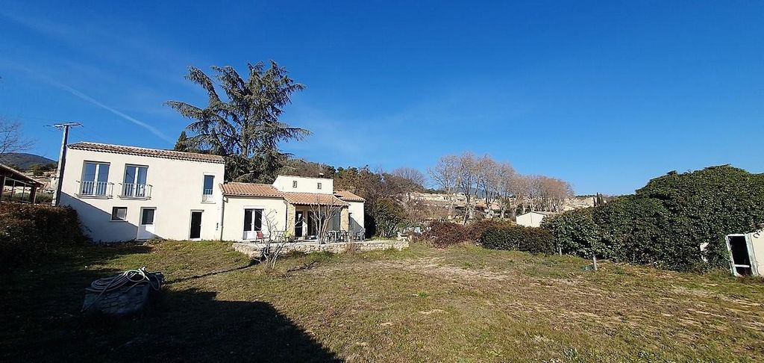
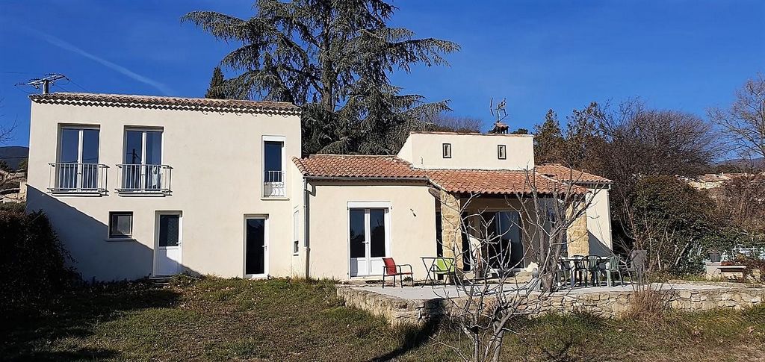
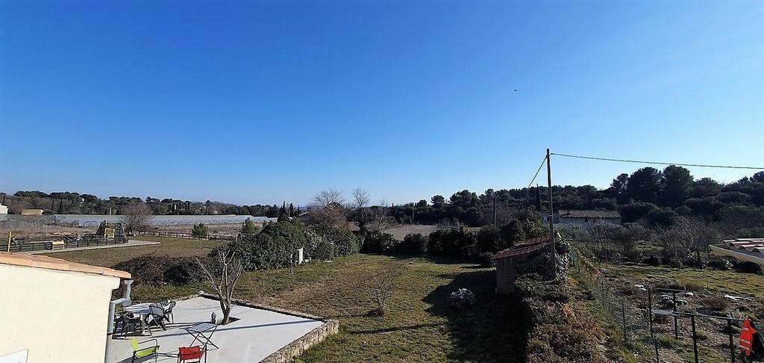
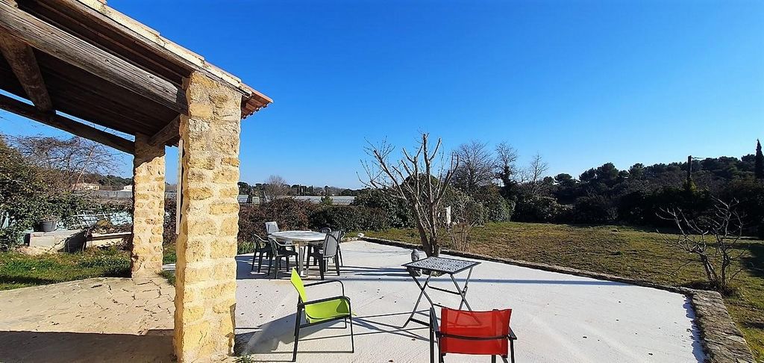
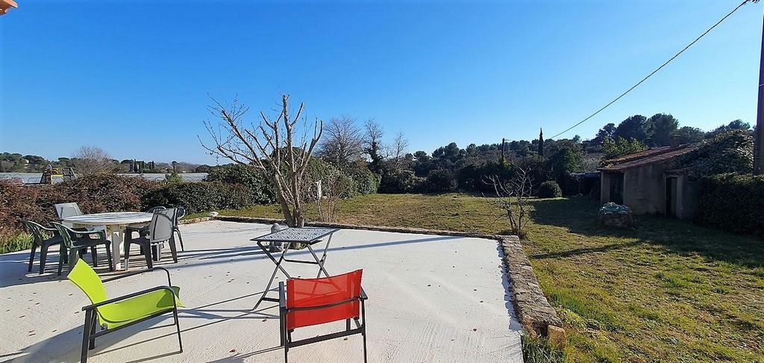
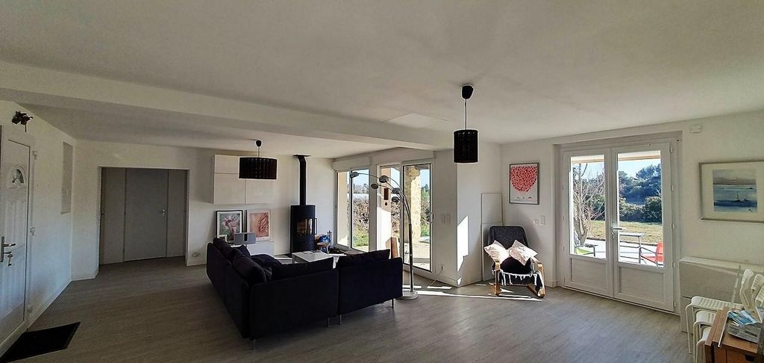
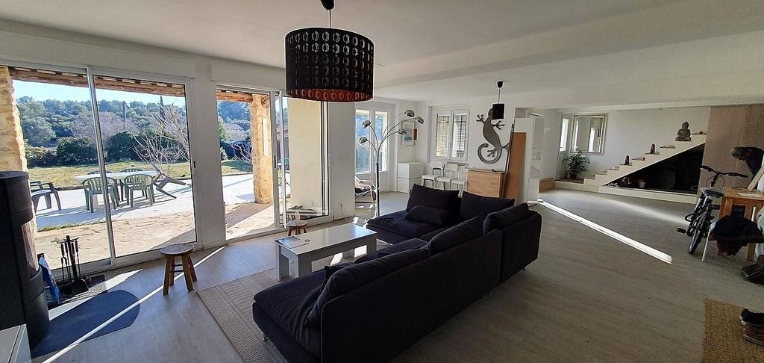
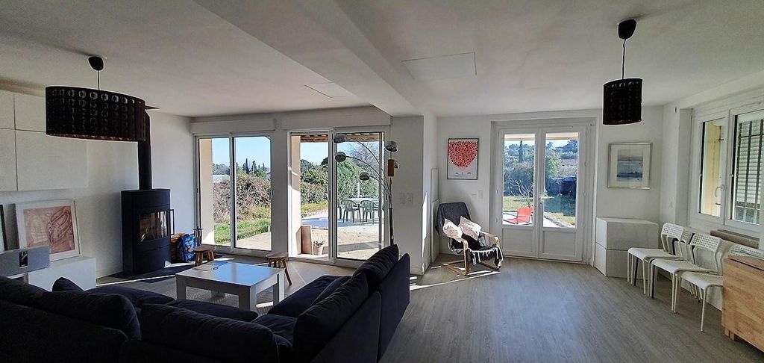
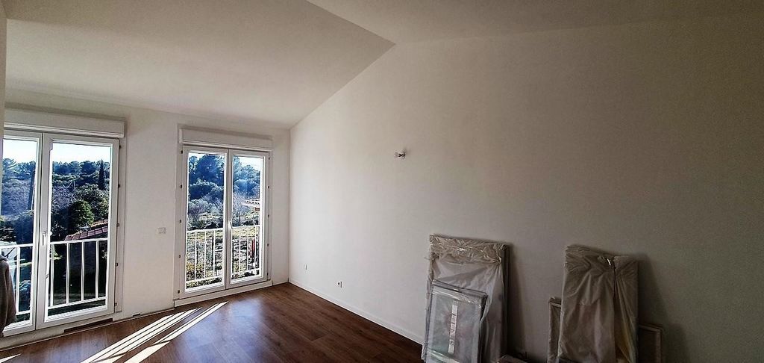
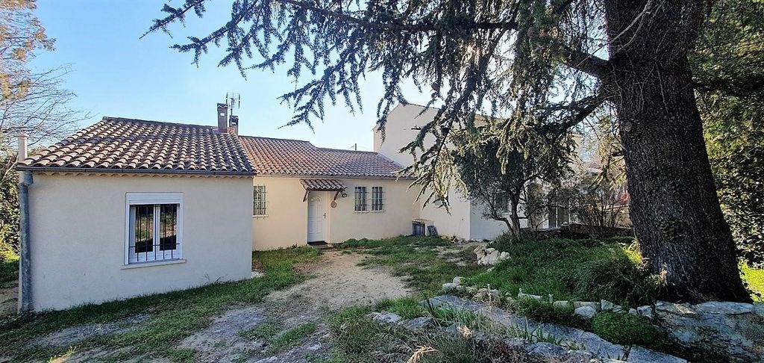
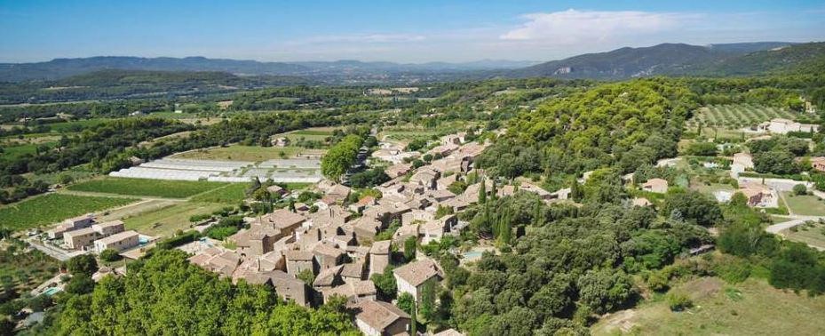
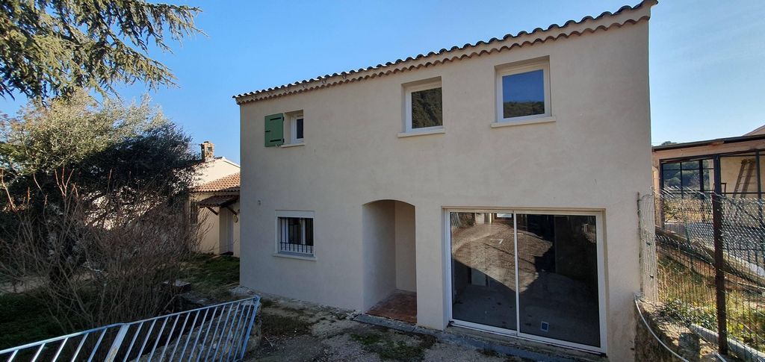
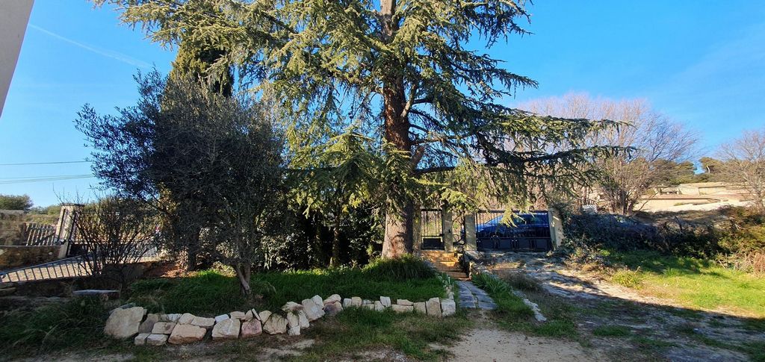
Features:
- Garden
- Internet Ver más Ver menos Implantée sur un jardin de 1200 m² entièrement clos pour votre petit compagnon, vous disposerez d'une belle terrasse panoramique de 60 m² pour vos déjeuners et diners face à Dame nature de plus, le terrain est très facilement piscinable selon vos désirs. L'exposition plein sud vous garantit du soleil du levant au couchant. Cette belle villa entièrement rénovée d'une surface habitable de 141 m² ne manque pas de place pour accueillir votre famille. Elle sera idéale en résidence principale ou secondaire en restant proche des axes routiers et autoroutiers. La vie s'organise délicieusement au rez-de-chaussée : Le hall d'accueil ouvert nous mène vers un bel Open-space de 70 m² avec son poêle à bois pour de belles flambées. La pièce est très lumineuse grâce à de grandes ouvertures. La cuisine est ouverte et reste à aménager à votre convenance. L'espace nuit propose deux chambres de 11 m² et 8 m² (ou bureau pour vos moments studieux), une salle d'eau aménagée avec douche et vasque puis les toilettes. Au niveau supérieur , vous disposerez de 2 chambres supplémentaires (de 18 m² et 12m²), d'un dressing de 8 m², d'une salle d'eau puis les toilettes. Superbe atout : La présence d'un studio indépendant de 19 m² avec son propre accès. L'isolation est faite, les réseaux sont en attente, il ne vous reste qu'à finir son aménagement et sa décoration. Côté technique : rénovation intégrale et neuve (2021 à ce jour). L'exposition est maximale du levant au couchant. Les ouvertures sont en double vitrage PVC donc sans entretien (4/16/4). La charpente est traditionnelle et la couverture en tuiles terre cuite. Le chauffage est assuré par des radiateurs électriques avec le poêle à bois en complément. La structure est en maçonnerie de 0,20 et la maison à une très bonne isolation phonique et thermique. Maison connectée pour vos loisirs et le télétravail. Côté pratique : 2 portails à l'entrée de la propriété. Un atelier de bricolage de 9 m² au jardin avec sa cave pour conserver vos précieux nectars. Terrasse couverte pouvant servir pour votre futur poolhouse et cuisine d'été. Côté loisirs : Tous sports et loisirs à quelques pas : Randonnées pédestres et équestres, VTT, cyclotourisme, chemins balisés, escalade, pêche, manifestations touristiques. La région est riche et très touristique !
Features:
- Garden
- Internet Located on a garden of 1200 m² fully enclosed for your little companion, you will have a beautiful panoramic terrace of 60 m² for your lunches and dinners facing Mother Nature in addition, the land is very easily piscinable according to your desires. The southern exposure guarantees you from sunrise to sunset. This beautiful villa completely renovated with a living area of 141 m² does not lack room to accommodate your family. It will be ideal as a main or secondary residence while remaining close to roads and motorways. Life is deliciously organized on the ground floor: The open lobby leads us to a beautiful open-space of 70 m² with its wood stove for beautiful flames. The room is very bright thanks to large openings. The kitchen is open and remains to be arranged at your convenience. The sleeping area offers two bedrooms of 11 m² and 8 m² (or office for your studious moments), a bathroom with shower and basin and toilet. On the upper level, you will have 2 additional bedrooms (18 m² and 12m²), a dressing room of 8 m², a bathroom and toilet. Superb asset: The presence of an independent studio of 19 m² with its own access. The insulation is done, the networks are waiting, all you have to do is finish its layout and decoration. On the technical side: integral and new renovation (2021 to date). The exposure is maximum from sunrise to sunset. The openings are PVC double glazed so maintenance-free (4/16/4). The frame is traditional and the roof in terracotta tiles. Heating is provided by electric radiators with the wood stove in addition. The structure is masonry of 0.20 and the house has very good sound and thermal insulation. Connected home for your leisure and telecommuting. Practical side: 2 gates at the entrance of the property. A DIY workshop of 9 m² in the garden with its cellar to keep your precious nectars. Covered terrace that can be used for your future poolhouse and summer kitchen. On the leisure side: All sports and leisure a few steps away: Hiking and horseback riding, mountain biking, cycling, marked trails, climbing, fishing, tourist events. The region is rich and very touristy!
Features:
- Garden
- Internet Gelegen op een tuin van 1200 m² volledig omheind voor uw kleine metgezel, heeft u een prachtig panoramisch terras van 60 m² voor uw lunches en diners met uitzicht op Moeder Natuur bovendien, het land is zeer gemakkelijk piscinable volgens uw wensen. De zuidelijke blootstelling garandeert u van zonsopgang tot zonsondergang. Deze prachtige villa volledig gerenoveerd met een bewoonbare oppervlakte van 141 m² heeft geen gebrek aan ruimte om uw gezin te huisvesten. Het zal ideaal zijn als een hoofd- of tweede verblijfplaats terwijl het dicht bij wegen en snelwegen blijft. Het leven is heerlijk georganiseerd op de begane grond: De open lobby leidt ons naar een prachtige open ruimte van 70 m² met zijn houtkachel voor prachtige vlammen. De kamer is zeer licht dankzij grote openingen. De keuken is open en moet nog op uw gemak worden geregeld. Het slaapgedeelte biedt twee slaapkamers van 11 m² en 8 m² (of kantoor voor uw leergierige momenten), een badkamer met douche en wastafel en toilet. Op de bovenste verdieping heeft u 2 extra slaapkamers (18 m² en 12 m²), een kleedkamer van 8 m², een badkamer en een toilet. Prachtige troef: De aanwezigheid van een onafhankelijke studio van 19 m² met een eigen toegang. De isolatie is klaar, de netwerken wachten, het enige wat u hoeft te doen is de lay-out en decoratie af te werken. Aan de technische kant: integrale en nieuwe renovatie (2021 tot nu toe). De blootstelling is maximaal van zonsopgang tot zonsondergang. De openingen zijn PVC dubbel glas dus onderhoudsvrij (4/16/4). Het frame is traditioneel en het dak in terracotta tegels. Verwarming wordt verzorgd door elektrische radiatoren met daarnaast de houtkachel. De structuur is metselwerk van 0,20 en het huis heeft een zeer goede geluids- en thermische isolatie. Verbonden huis voor uw vrije tijd en telewerken. Praktische kant: 2 poorten bij de ingang van het pand. Een doe-het-zelf werkplaats van 9 m² in de tuin met zijn kelder om uw kostbare nectar te bewaren. Overdekt terras dat gebruikt kan worden voor uw toekomstige poolhouse en zomerkeuken. Aan de recreatieve kant: Alle sporten en vrije tijd op een steenworp afstand: wandelen en paardrijden, mountainbiken, fietsen, gemarkeerde paden, klimmen, vissen, toeristische evenementen. De regio is rijk en zeer toeristisch!
Features:
- Garden
- Internet