524.591 EUR
2 hab
4 dorm
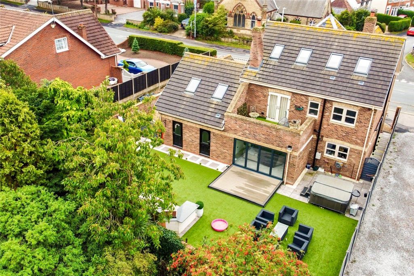
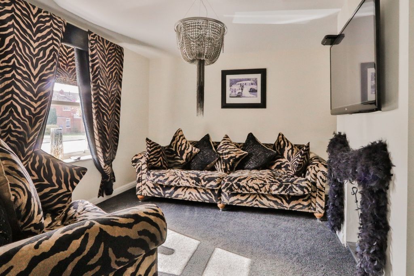
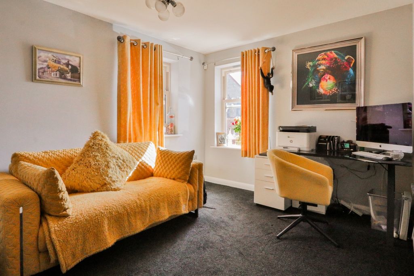
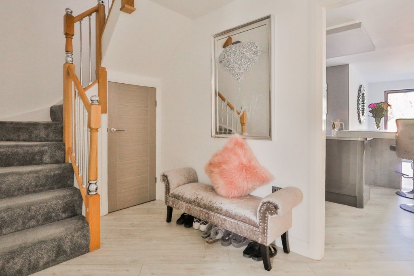
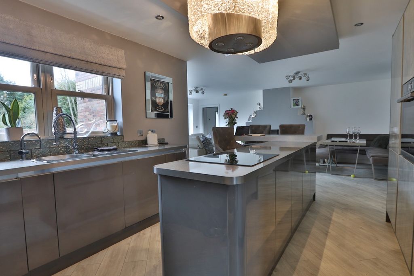
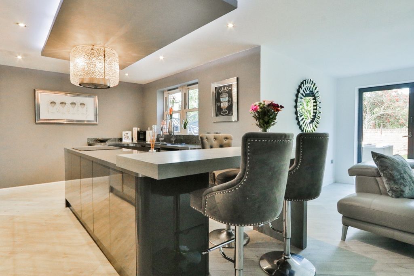
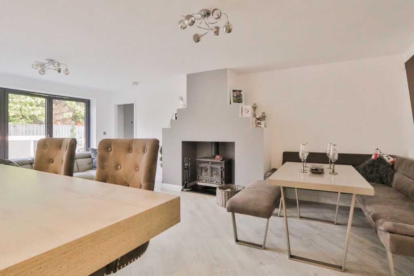
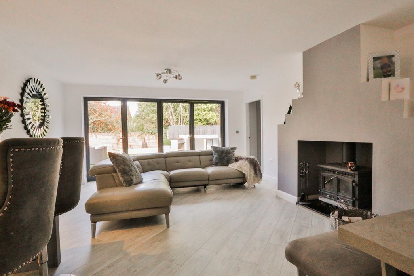
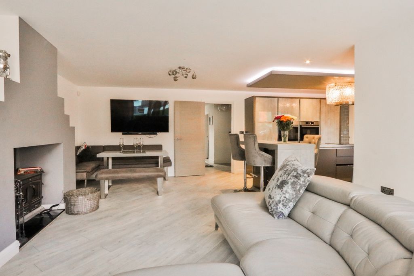
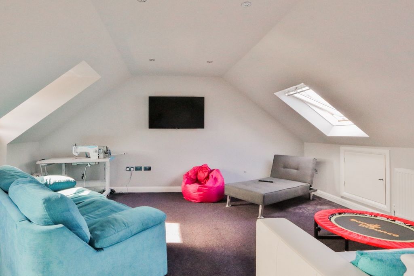
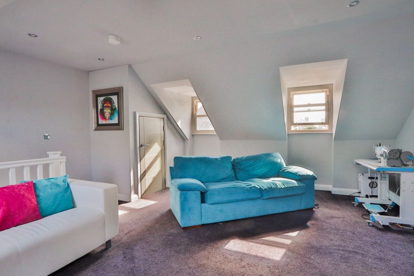
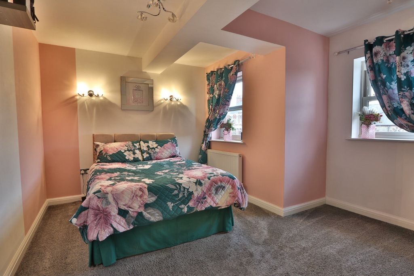
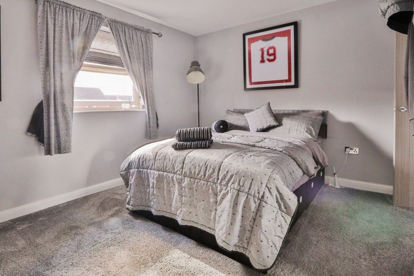
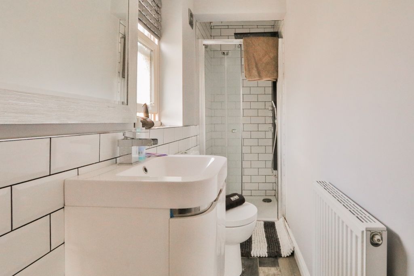
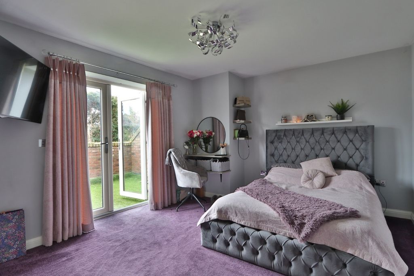
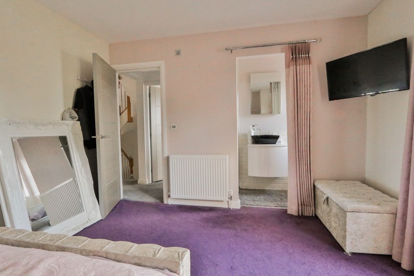
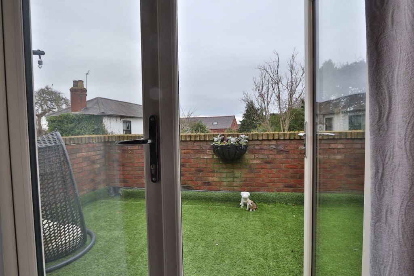
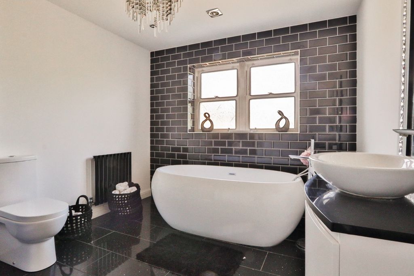
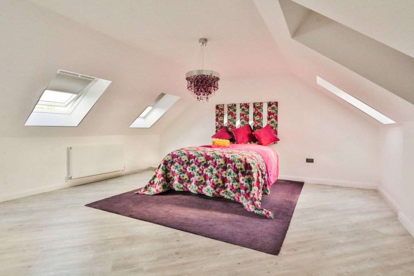
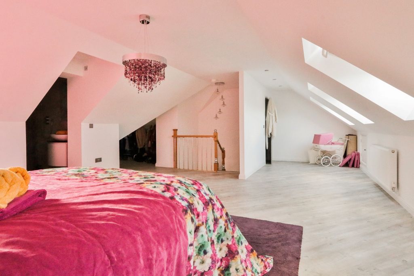
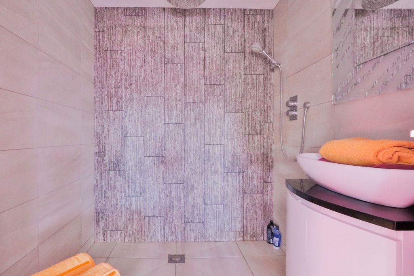
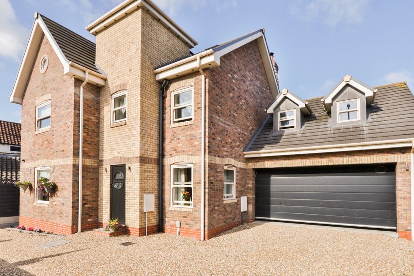
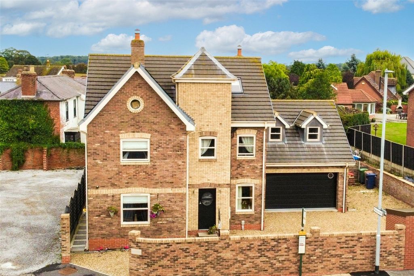
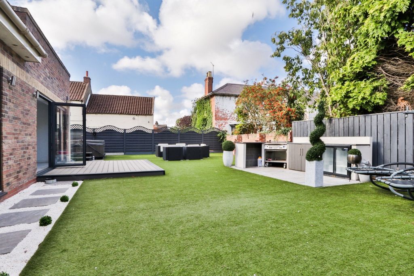
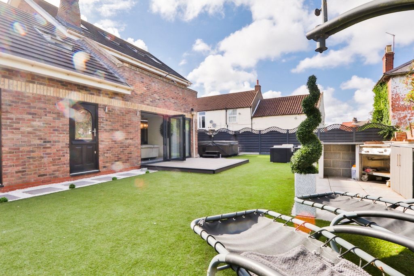
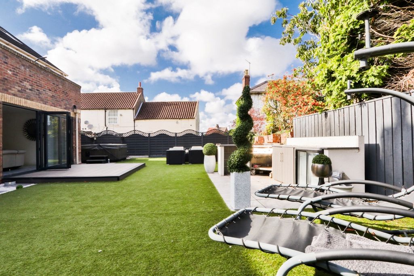
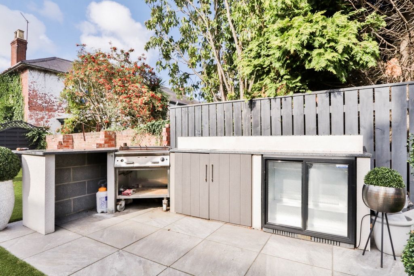
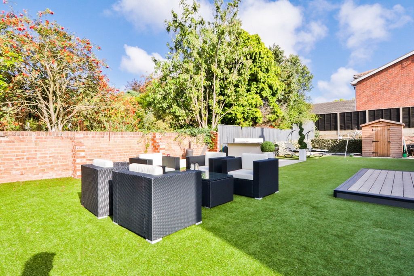
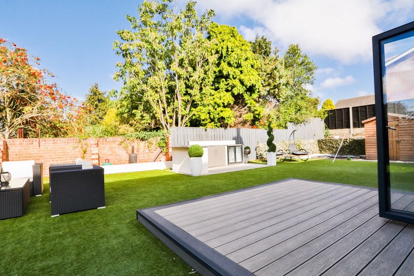
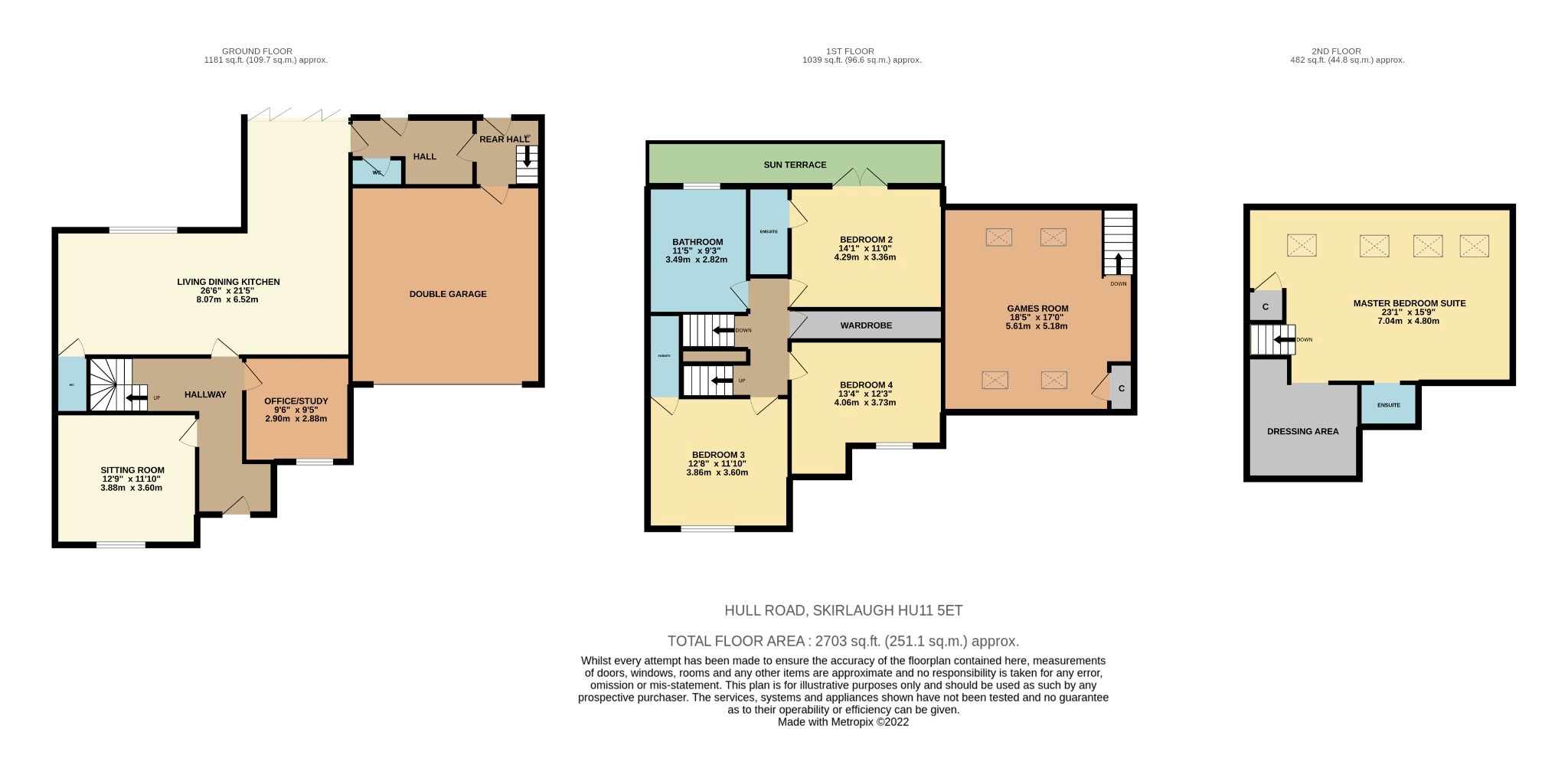
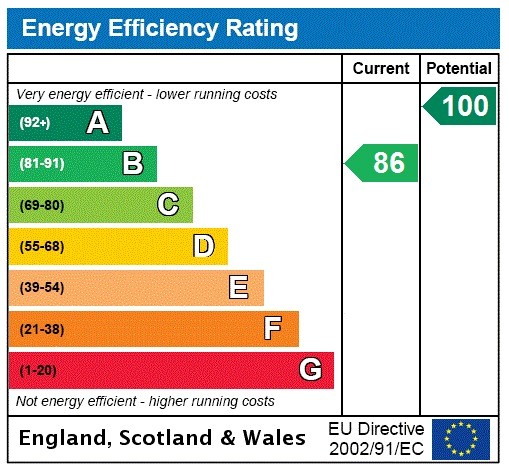
AN OUTSTANDING AND HIGHLY IMPRESSIVE DETACHED SELF BUILT PROPERTY OFFERING EXTREMELY HIGH SPECIFICATION ACCOMMODATION THROUGHOUT AND PROVIDES A PERFECT FAMILY HOME
Summary Much thought has been given to the design and layout ensuring the whole family enjoys spacious and contemporary living. The accommodation is set over three floors and briefly comprises entrance hall, sitting room with log burning stove, office/study, beautiful open plan living dining kitchen, the kitchen having a comprehensive range of wall and floor units with quartz preparation surfaces and integrated appliances plus comfortable seating area with multi fuel stove, fabulous dining area with bi-fold doors opening to the garden. WC and personal door access to the garage and further w.c. off the kitchen. Three bedrooms to the first floor with en-suite and doors leading to the sun terrace from bedroom 2 and further en-suite to bedroom 3. Master suite to the second floor with dressing room and en-suite wet room. The entertainment and games room is accessed via a separate staircase from the rear hall which could offer potential for a separate annex (subject to planning). Lots of parking and double garage access. The rear garden has been thoughtfully designed with low maintenance in mind and has been laid to artificial all weather turf, paved patio, composite decking, hot tub and outdoor kitchen. Perfect !!
Location This conveniently located village is equidistant to the city of Hull, the market town of Beverley and the holiday resort of Hornsea which are all some eight miles away. There is a regular country bus service and a coastal bus service running between Hull and Bridlington. The village has its own primary and junior schools, local shops, two public houses and a church.
Accommodation The accommodation is arranged on the ground and two upper floors and can be seen on the dimensioned floorplan forming part of these sale particulars and briefly comprises as follows:
Entrance Hall Leading to the ...
Sitting Room Log burning stove in an attractive surround, window to the front.
Home Office/Study Windows to the front and side.
Living Dining Kitchen A simply wonderful social space. The kitchen benefits from a comprehensive range of wall, floor and drawer storage units with quartz preparation surfaces over and high stool breakfast dining. Integrated appliances include double oven, microwave, dishwasher and fridge freezer. Comfortable seating area with log burning stove and further spacious dining area with bi-folding doors overlooking and leading to the garden. WC off with low flush w.c. and hand wash basin.
Rear Hallway With w.c. off. Door giving access to the rear hall with staircase to the games and entertainment room. Personal access door to the double garage 17'9" x 17'1" with electronically operated up and over door, power and light laid on.
WC With low flush w.c. and hand wash basin.
First Floor
Landing Large walk-in wardrobe.
Bedroom 2 Double doors leading to the superb outdoor sun terrace taking full advantage of the sunny aspect.
En-suite Step in shower enclosure, low flush w.c. and hand wash basin set within vanity furniture, electrically operated mirror.
Bedroom 3 Window to the front. Door to...
En-suite Step-in shower enclosure, low flush w.c. and hand wash basin. Window to the side.
Bedroom 4 Window to the front.
Bathroom Stunning bathroom with tub style bath, low flush w.c. and hand wash basin set within vanity furniture, tiled flooring, spot lighting and window to the rear.
Games Room Accessed from the rear hallway. Four Velux roof windows, built-in storage. This is a superb location for entertaining with possible future use as a separate annex.
Second Floor
Master Suite Stunning open plan master suite with four Velux roof windows giving ample natural light. Walk-in en-suite wet room with shower area, low flush w.c. and hand wash basin. Further spacious dressing area with generous storage.
Outside Generous off road parking to the front and side with further access to the garage. The rear garden has been thoughtfully designed with a generous area of all-weather artificial lawn, paved patio area with outdoor kitchen, hot tub area and composite decking. Perfect for taking full advantage of the sunny aspect. Wall and fencing to the perimeter provides privacy, timber shed storage also to the rear.
Tenure The property is freehold.
Central Heating The property has the benefit of gas central heating.
Double Glazing The property has the benefit of UPVC double glazing.
Council Tax Council Tax is payable to the East Riding Of Yorkshire Council. From verbal enquiries we are advised that the property is shown in the Council Tax Property Bandings List in Valuation Band F.*
Fixtures & Fittings Certain fixtures and fittings may be purchased with the property but may be subject to separate negotiation as to price.
Disclaimer *The agent has not had sight of confirmation documents and therefore the buyer is advised to obtain verification from their solicitor or surveyor.
Viewings Strictly by appointment with the sole agents.
Site Plan Disclaimer The site plan is for guidance only to show how the property sits within the plot and is not to scale.
Mortgages We will be pleased to offer expert advice regarding a mortgage for this property, details of which are available from our Fine and Country Office on ... Your home is at risk if you do not keep up repayments on a mortgage or other loan secured on it.Valuation/Market Appraisal Thinking of selling or struggling to sell your house? More people choose Fine and Country in this region than any other agent. Book your free valuation now!
Features:
- Garage
- Garden
- Parking Ver más Ver menos OFFERS IN EXCESS OF £450,000
AN OUTSTANDING AND HIGHLY IMPRESSIVE DETACHED SELF BUILT PROPERTY OFFERING EXTREMELY HIGH SPECIFICATION ACCOMMODATION THROUGHOUT AND PROVIDES A PERFECT FAMILY HOME
Summary Much thought has been given to the design and layout ensuring the whole family enjoys spacious and contemporary living. The accommodation is set over three floors and briefly comprises entrance hall, sitting room with log burning stove, office/study, beautiful open plan living dining kitchen, the kitchen having a comprehensive range of wall and floor units with quartz preparation surfaces and integrated appliances plus comfortable seating area with multi fuel stove, fabulous dining area with bi-fold doors opening to the garden. WC and personal door access to the garage and further w.c. off the kitchen. Three bedrooms to the first floor with en-suite and doors leading to the sun terrace from bedroom 2 and further en-suite to bedroom 3. Master suite to the second floor with dressing room and en-suite wet room. The entertainment and games room is accessed via a separate staircase from the rear hall which could offer potential for a separate annex (subject to planning). Lots of parking and double garage access. The rear garden has been thoughtfully designed with low maintenance in mind and has been laid to artificial all weather turf, paved patio, composite decking, hot tub and outdoor kitchen. Perfect !!
Location This conveniently located village is equidistant to the city of Hull, the market town of Beverley and the holiday resort of Hornsea which are all some eight miles away. There is a regular country bus service and a coastal bus service running between Hull and Bridlington. The village has its own primary and junior schools, local shops, two public houses and a church.
Accommodation The accommodation is arranged on the ground and two upper floors and can be seen on the dimensioned floorplan forming part of these sale particulars and briefly comprises as follows:
Entrance Hall Leading to the ...
Sitting Room Log burning stove in an attractive surround, window to the front.
Home Office/Study Windows to the front and side.
Living Dining Kitchen A simply wonderful social space. The kitchen benefits from a comprehensive range of wall, floor and drawer storage units with quartz preparation surfaces over and high stool breakfast dining. Integrated appliances include double oven, microwave, dishwasher and fridge freezer. Comfortable seating area with log burning stove and further spacious dining area with bi-folding doors overlooking and leading to the garden. WC off with low flush w.c. and hand wash basin.
Rear Hallway With w.c. off. Door giving access to the rear hall with staircase to the games and entertainment room. Personal access door to the double garage 17'9" x 17'1" with electronically operated up and over door, power and light laid on.
WC With low flush w.c. and hand wash basin.
First Floor
Landing Large walk-in wardrobe.
Bedroom 2 Double doors leading to the superb outdoor sun terrace taking full advantage of the sunny aspect.
En-suite Step in shower enclosure, low flush w.c. and hand wash basin set within vanity furniture, electrically operated mirror.
Bedroom 3 Window to the front. Door to...
En-suite Step-in shower enclosure, low flush w.c. and hand wash basin. Window to the side.
Bedroom 4 Window to the front.
Bathroom Stunning bathroom with tub style bath, low flush w.c. and hand wash basin set within vanity furniture, tiled flooring, spot lighting and window to the rear.
Games Room Accessed from the rear hallway. Four Velux roof windows, built-in storage. This is a superb location for entertaining with possible future use as a separate annex.
Second Floor
Master Suite Stunning open plan master suite with four Velux roof windows giving ample natural light. Walk-in en-suite wet room with shower area, low flush w.c. and hand wash basin. Further spacious dressing area with generous storage.
Outside Generous off road parking to the front and side with further access to the garage. The rear garden has been thoughtfully designed with a generous area of all-weather artificial lawn, paved patio area with outdoor kitchen, hot tub area and composite decking. Perfect for taking full advantage of the sunny aspect. Wall and fencing to the perimeter provides privacy, timber shed storage also to the rear.
Tenure The property is freehold.
Central Heating The property has the benefit of gas central heating.
Double Glazing The property has the benefit of UPVC double glazing.
Council Tax Council Tax is payable to the East Riding Of Yorkshire Council. From verbal enquiries we are advised that the property is shown in the Council Tax Property Bandings List in Valuation Band F.*
Fixtures & Fittings Certain fixtures and fittings may be purchased with the property but may be subject to separate negotiation as to price.
Disclaimer *The agent has not had sight of confirmation documents and therefore the buyer is advised to obtain verification from their solicitor or surveyor.
Viewings Strictly by appointment with the sole agents.
Site Plan Disclaimer The site plan is for guidance only to show how the property sits within the plot and is not to scale.
Mortgages We will be pleased to offer expert advice regarding a mortgage for this property, details of which are available from our Fine and Country Office on ... Your home is at risk if you do not keep up repayments on a mortgage or other loan secured on it.Valuation/Market Appraisal Thinking of selling or struggling to sell your house? More people choose Fine and Country in this region than any other agent. Book your free valuation now!
Features:
- Garage
- Garden
- Parking OFERTY PRZEKRACZAJĄCE 450 000 £
WYJĄTKOWA I BARDZO IMPONUJĄCA WOLNOSTOJĄCA, SAMODZIELNIE ZBUDOWANA NIERUCHOMOŚĆ, OFERUJĄCA ZAKWATEROWANIE O BARDZO WYSOKIEJ SPECYFIKACJI I ZAPEWNIA IDEALNY DOM RODZINNY
Streszczenie: Wiele uwagi poświęcono projektowi i układowi, aby zapewnić całej rodzinie przestronne i nowoczesne życie. Mieszkanie znajduje się na trzech piętrach i składa się z przedpokoju, salonu z piecem opalanym drewnem, biura/gabinetu, pięknej kuchni z jadalnią na otwartym planie, kuchni z szeroką gamą mebli ściennych i podłogowych z powierzchniami do przygotowania kwarcu i zintegrowanymi urządzeniami oraz wygodnej części wypoczynkowej z kuchenką wielopaliwową, wspaniałej jadalni z drzwiami harmonijkowymi otwierającymi się na ogród. WC i drzwi osobiste dostęp do garażu i dalej w.c. od kuchni. Trzy sypialnie na pierwszym piętrze z łazienką i drzwiami prowadzącymi na taras słoneczny z sypialni 2 i dalej z łazienką do sypialni 3. Apartament główny na drugim piętrze z garderobą i łazienką w łazience. Do sali widowiskowo-rozrywkowej wchodzi się oddzielną klatką schodową z tylnego holu, co może oferować możliwość utworzenia oddzielnego aneksu (w zależności od planowania). Dużo miejsc parkingowych i podwójny dostęp do garażu. Tylny ogród został starannie zaprojektowany z myślą o niskich kosztach utrzymania i został położony na sztucznej murawie na każdą pogodę, utwardzonym patio, tarasie kompozytowym, wannie z hydromasażem i kuchni na świeżym powietrzu. Doskonały!!
Lokalizacja Ta dogodnie położona wioska znajduje się w równej odległości od miasta Hull, miasteczka targowego Beverley i kurortu wypoczynkowego Hornsea, które są oddalone o około osiem mil. Między Hull a Bridlington kursuje regularna linia autobusowa i autobus nadmorski. We wsi znajduje się szkoła podstawowa i gimnazjum, lokalne sklepy, dwa domy publiczne i kościół.
Zakwaterowanie Zakwaterowanie znajduje się na parterze i dwóch wyższych piętrach i można je zobaczyć na zwymiarowanym rzucie piętra stanowiącym część niniejszych danych sprzedaży i składa się z następujących elementów:
Hol wejściowy prowadzący do ...
Salon Piec opalany drewnem w atrakcyjnym otoczeniu, okno od frontu.
Okna do domowego biura/gabinetu z przodu i z boku.
Salon Jadalnia Kuchnia Po prostu wspaniała przestrzeń towarzyska. Kuchnia korzysta z szerokiej gamy szafek ściennych, podłogowych i szufladowych z kwarcowymi powierzchniami do przygotowywania posiłków i wysokimi stołkami śniadaniowymi. Zintegrowane urządzenia obejmują podwójny piekarnik, kuchenkę mikrofalową, zmywarkę i lodówkę z zamrażarką. Wygodna część wypoczynkowa z piecem opalanym drewnem i przestronną jadalnią z dwuskrzydłowymi drzwiami wychodzącymi na ogród i prowadzącymi do ogrodu. WC wyłączone z niskim spłukiwaniem w.c. i umywalką ręczną.
Tylny korytarz Z wyłączonym w.c. Drzwi dające dostęp do tylnego holu z klatką schodową do sali gier i rozrywki. Osobiste drzwi wejściowe do podwójnego garażu 17'9" x 17'1" z elektronicznie sterowanymi drzwiami uchylnymi, włączonym zasilaniem i oświetleniem.
WC Z niskim spłukiwaniem w.c. i umywalką ręczną.
Parter
Lądowanie Duża garderoba.
Sypialnia 2 Podwójne drzwi prowadzące na wspaniały odkryty taras słoneczny, w pełni wykorzystujący słoneczny aspekt.
Kabina prysznicowa z łazienką step-in, niski spłukiwanie wody i umywalka w meblach podumywalkowych, lustro sterowane elektrycznie.
Sypialnia 3 Okno od frontu. Drzwi do...
Kabina prysznicowa typu step-in, niski spłukiwanie wody i umywalka ręczna. Okno z boku.
Sypialnia 4 Okno od frontu.
Łazienka Wspaniała łazienka z wanną w stylu wanny, niskim spłukiwaniem i umywalką w meblach toaletowych, podłogą wyłożoną kafelkami, oświetleniem punktowym i oknem z tyłu.
Pokój gier Dostęp z tylnego korytarza. Cztery okna dachowe Velux, wbudowany schowek. Jest to doskonałe miejsce na rozrywkę z możliwym przyszłym wykorzystaniem jako osobny dodatek.
Drugie piętro
Apartament Master Suite Oszałamiający apartament typu master suite na otwartym planie z czterema oknami dachowymi Velux zapewniającymi dużo naturalnego światła. Łazienka z prysznicem, spłukiwaniem i umywalką. Dalej przestronna garderoba z obszernym schowkiem.
Na zewnątrz Obszerny parking terenowy z przodu i z boku z dalszym dostępem do garażu. Tylny ogród został starannie zaprojektowany z dużą powierzchnią sztucznego trawnika na każdą pogodę, utwardzonym patio z kuchnią na świeżym powietrzu, wanną z hydromasażem i tarasem kompozytowym. Idealny do pełnego wykorzystania słonecznego aspektu. Mur i ogrodzenie na obwodzie zapewniają prywatność, schowek na drewno również z tyłu.
Tytuł własności: Nieruchomość jest własnością.
Centralne ogrzewanie Nieruchomość posiada centralne ogrzewanie gazowe.
Podwójne szyby Nieruchomość ma tę zaletę, że jest wyposażona w podwójne szyby PCV.
Council Tax Council Tax (Podatek Lokalny jest płatny na rzecz Rady East Riding Of Yorkshire). Z ustnych zapytań dowiadujemy się, że nieruchomość jest wykazana na liście przedziałów nieruchomości podatku lokalnego w przedziale wyceny F.*
Osprzęt i wyposażenie Niektóre urządzenia i wyposażenie można zakupić wraz z nieruchomością, ale mogą one podlegać oddzielnym negocjacjom co do ceny.
Zrzeczenie się odpowiedzialności *Agent nie miał wglądu w dokumenty potwierdzające, dlatego zaleca się, aby kupujący uzyskał weryfikację od swojego prawnika lub rzeczoznawcy.
Oględziny Wyłącznie po wcześniejszym umówieniu się z wyłącznymi agentami.
Zastrzeżenie dotyczące planu zagospodarowania terenu Plan zagospodarowania terenu ma jedynie charakter orientacyjny, aby pokazać, w jaki sposób nieruchomość znajduje się na działce i nie jest skalowana.
Kredyty hipoteczne Z przyjemnością udzielimy fachowej porady dotyczącej kredytu hipotecznego na tę nieruchomość, której szczegóły są dostępne w naszym Biurze ds. Grzywien i Kraju pod numerem ... Twój dom jest zagrożony, jeśli nie będziesz spłacać kredytu hipotecznego lub innej pożyczki na nim zabezpieczonej.Wycena/wycena rynkowa Myślisz o sprzedaży lub zmagasz się ze sprzedażą domu? Więcej osób wybiera Fine and Country w tym regionie niż jakiegokolwiek innego agenta. Zarezerwuj bezpłatną wycenę już teraz!
Features:
- Garage
- Garden
- Parking