CARGANDO...
Bawtry - Casa y vivienda unifamiliar se vende
1.286.024 EUR
Casa y Vivienda unifamiliar (En venta)
3 hab
6 dorm
2 baños
Referencia:
EDEN-T86539311
/ 86539311
Referencia:
EDEN-T86539311
País:
GB
Ciudad:
Doncaster
Código postal:
DN10 6JH
Categoría:
Residencial
Tipo de anuncio:
En venta
Tipo de inmeuble:
Casa y Vivienda unifamiliar
Habitaciones:
3
Dormitorios:
6
Cuartos de baño:
2
Garajes:
1


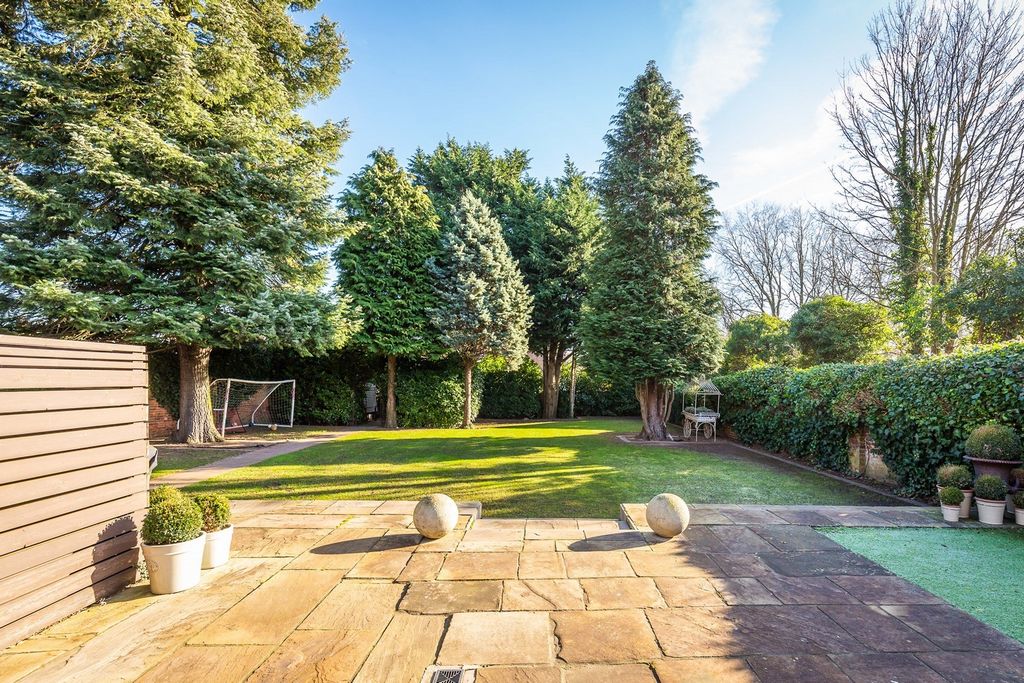

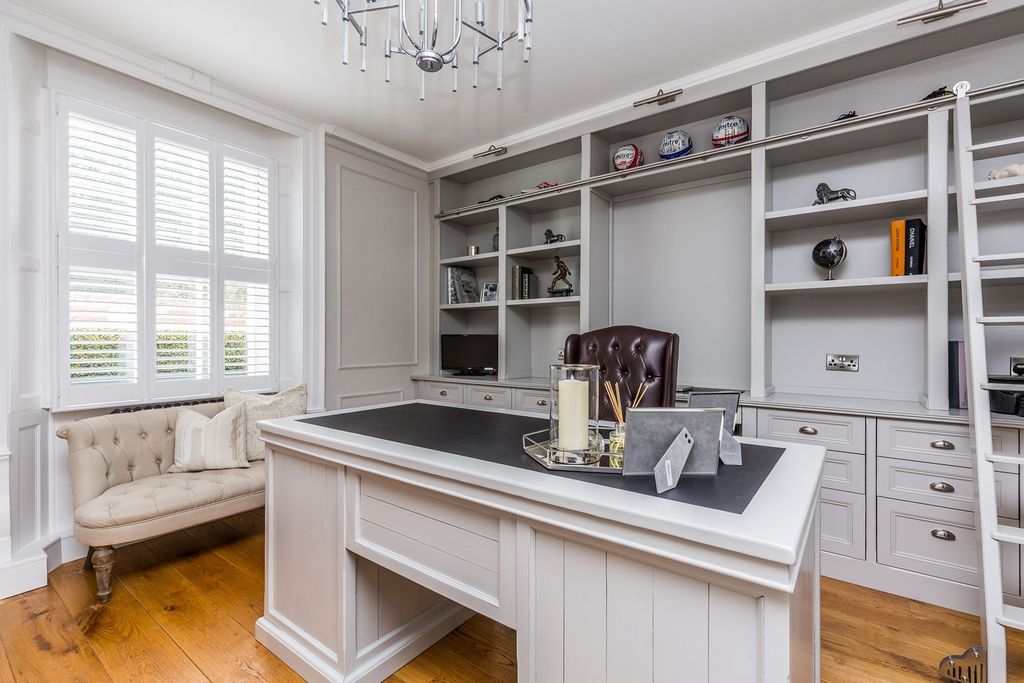

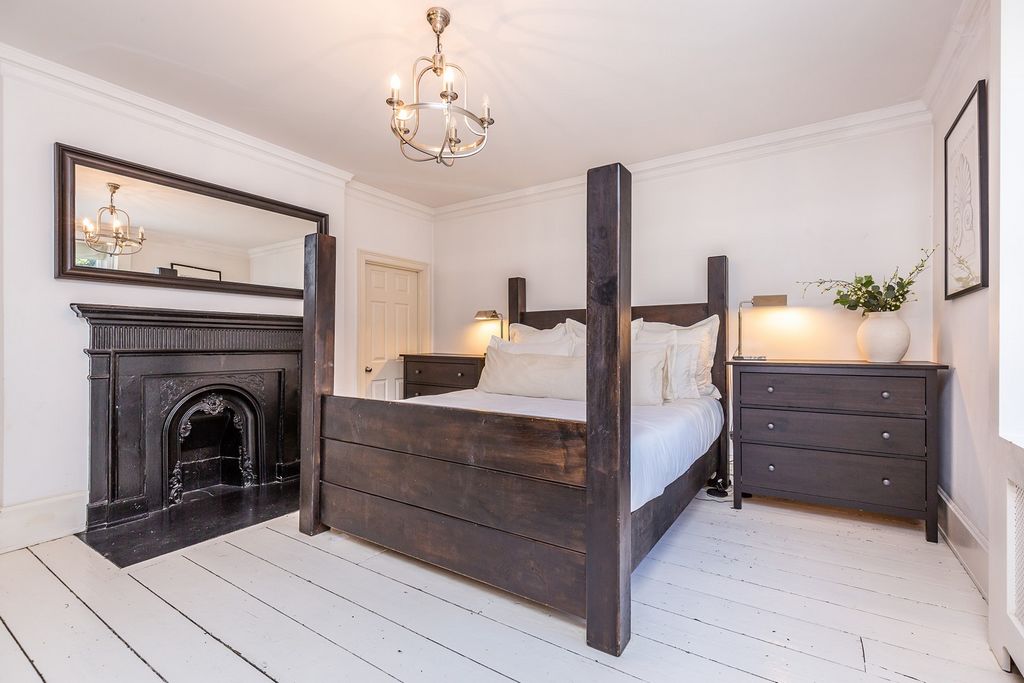

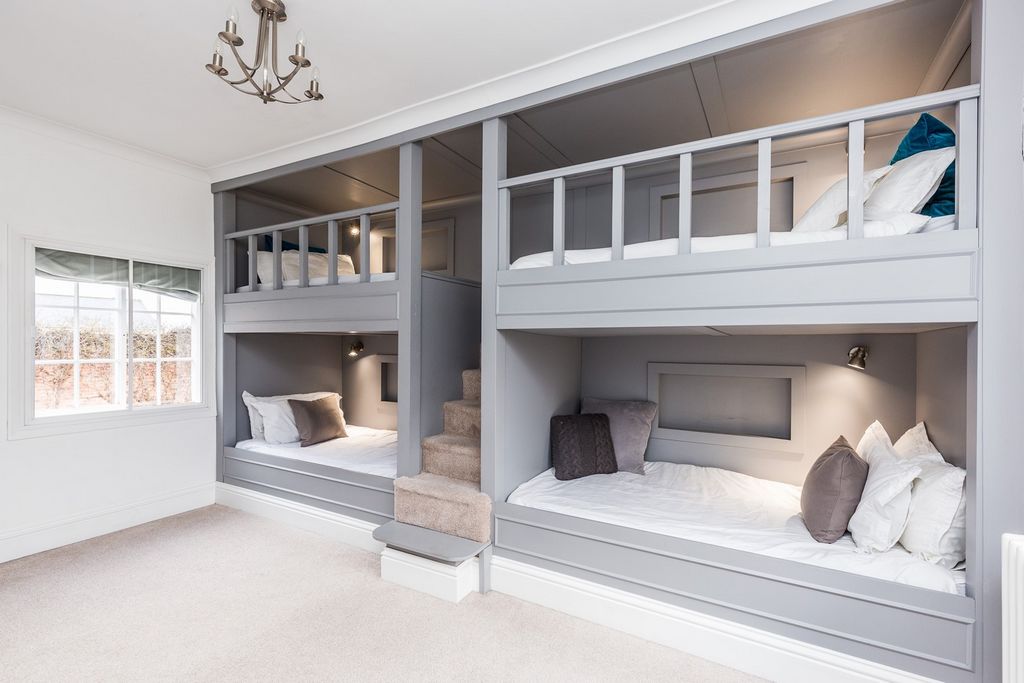






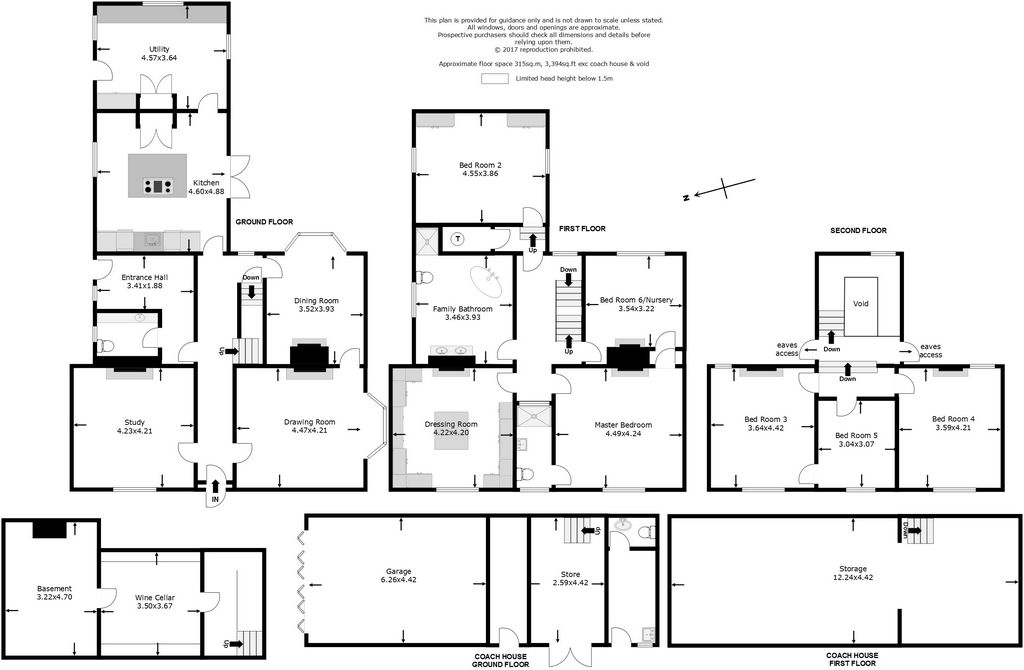
Features:
- Garage
- Garden Ver más Ver menos A casa de ônibus adjacente oferece guarnição e armazenamento com a possibilidade de criar acomodações adicionais. Há estacionamento fora de estrada para vários carros e deliciosos jardins murados na parte traseira. O vestíbulo e o hall de recepção são uma entrada impressionante para a propriedade, com um painel de piso de vidro com vista para as adegas principais, que foram equipadas para armazenamento de vinho. Existem três salas de recepção no piso térreo, duas com fogões multicombustíveis embutidos. A cozinha moderna tem uma extensa gama de unidades com superfícies de trabalho Corian, uma grande ilha e barra de café da manhã, eletrodomésticos integrados e uma despensa separada. Há um quarto alcançado a partir da metade do pouso; com a maior parte do primeiro andar dedicado à suíte master, que compreende um grande quarto duplo com casa de banho privativa, berçário / ginásio em casa e um vestiário com armários sob medida. Há também uma casa de banho familiar no primeiro andar, com mais três quartos no segundo andar. A casa de ônibus agora fornece guarnição com uma kitchenette e WC para a parte de trás e a antiga sala de tachas é agora uma loja de jardim. No primeiro andar é uma grande sala de dois andares anteriormente usada como um estúdio / ginásio. Os atraentes jardins murados privados paisagísticos ficam ao lado de Cockhill Lane, ao sul, com vistas abertas para o campo em direção à Igreja Scrooby e além. Eles oferecem uma grande área de terraço fechado que é ideal para entretenimento, uma área de gramado separada abrigada por árvores maduras e um complexo de cães com kennelling. Rés-do-chão Vestíbulo Porta de entrada com painéis ornamentados com sobreluz envidraçada, prateleiras de exibição de canto. Hall de recepção Um hall de entrada acolhedor através de uma porta externa com painéis com sobreluz envidraçada, cornija moldada ao teto, escadas que sobem para o meio desembarque e primeiro andar, janela de altura total para as luzes traseiras e teto. Um piso de azulejos com um painel de vidro faz uma característica de, e oferecem acesso às adegas. Sala de Estar Uma encantadora sala de recepção com uma janela de sacada para a elevação sul com persianas de madeira, fogão multicombustível colocado em lareira de azulejos, recesso arqueado e cornija decorativa até o teto. Porta secreta para a sala de jantar, piso de carvalho e luzes de teto. Sala de jantar Fogão multicombustível em lareira de azulejos, cornija moldada e piso de tábua de carvalho. Uma janela de sacada de altura total com portas francesas que se abrem para o terraço traseiro dá à sala uma sensação leve e arejada. Estudo Lareira de mármore com lareira de azulejos e fundida, trilho de imagem, cornija moldada, piso de tábua de carvalho, persianas e luz de teto. O estudo foi equipado com uma gama personalizada de móveis montados para incluir prateleiras, armários e gavetas. Salão lateral Piso em azulejo, cornija moldada e porta externa para o pátio lateral. Vestiário WC de alto nível, armários equipados com superfície de trabalho de madeira de lei sobre e bacia envidraçada. Cozinha Uma cozinha impressionante e moderna, equipada com uma extensa gama de unidades do chão ao tecto com electrodomésticos integrados, incluindo frigorífico de despensa, congelador, forno a vapor, ventilador e gaveta de aquecimento. Uma pia central inserida, uma grande ilha central e uma barra de café da manhã elevada têm superfícies de trabalho Corian com uma placa de indução, teppanyaki e wok e um exaustor acima. Piso em azulejo, construído ainda em armários, portas francesas para o terraço lateral e holofotes de teto embutidos. Utility Room Armários e gavetas equipados com superfície de trabalho, pia de tigela 1 1/2 com torneira misturadora, geladeira integrada, freezer e carcaça e encanamento para lava-louças. Construído ainda no armário de armazenamento que abriga a máquina de lavar automática, secadora de roupas e caldeira de aquecimento central a gás, porta para o pátio lateral. Caves Adega com duas salas e a adega principal abobadada tem 16 compartimentos de cada lado para armazenamento de vinho. Há uma outra adega usada para armazenamento além. Meio pouso Construído em armário de arejamento com cilindro de água quente. Quarto Dois Um quarto espaçoso com janelas de faixa para ambas as elevações laterais, juntamente com a cobertura para o teto. Há também quatro beliches sob medida. Escadas de desembarque do primeiro andar continuando para o segundo andar. Quarto principal Lareira tradicional com inserção fundida, tábuas pintadas, cornija moldada e holofotes de teto embutidos. En-Suite Shower Room Uma impressionante casa de banho privativa composta por chuveiro de vapor walk-in, WC acoplado próximo, lavatório com espelho Bluetooth / LED e alto-falantes acima. Um painel envidraçado controlado remotamente para o pouso muda de vidro transparente para opaco. Piso e paredes de azulejos, piso aquecido e holofotes de teto embutidos. Quarto 6/casa ginásio Lareira tradicional com cesto fundido, prateleiras para recreio, tábuas expostas, porta de ligação ao quarto principal e porta separada do desembarque. Janelas de aspecto duplo e luz de teto. Closet Um espaço soberbamente equipado com uma extensa gama de roupeiros, gavetas e prateleiras. Construído no assento da janela e penteadeira. Ilha Central com vitrine e gavetas com tampo envidraçado e prateleiras abertas abaixo. Lareira tradicional e luz de teto. Casa de banho dupla terminada banheira com iluminação circundante, andar no chuveiro de chuva, WC acoplado próximo e lavatórios duplos no armário com gavetas por baixo. TV montada na parede escondida dentro de um espelho acima, piso de azulejos com piso aquecido. Holofotes de teto embutidos. Portas de acesso de aterragem de nível dividido no segundo andar para duas grandes salas de armazenamento no sótão. Quarto Três Lareira tradicional, holofotes de teto embutidos. Porta de ligação ao quarto cinco. Quarto Quatro Lareira tradicional com grelha fundida, holofotes de teto embutidos. Quarto Cinco Porta de ligação do quarto três, holofotes de teto embutidos. Fora The Coach House oferece dependências e guarnição. Garagem Uma grande garagem adequada para dois carros pequenos. Lobby Area Piso em laje, degraus para o estúdio / ginásio no nível do primeiro andar. Kitchenette Parede de pinho e base montada une-se com superfície de trabalho e um lavatório Belfast. Armários. WC WC e lavatório. Primeiro Andar Estúdio / Ginásio Uma área de dois níveis com piso de tábua, treliças expostas. Há grandes portões de carvalho veicular com uma entrada de pedestres integrada que dá acesso a um pátio ao lado da propriedade, proporcionando espaço de estacionamento para vários carros. Os jardins murados na parte traseira desfrutam de privacidade proporcionada pela variedade de árvores maduras e arbustos. Um terraço de laje imediatamente na parte de trás da propriedade cercado por cercas altas faz uma área de entretenimento ideal. Há iluminação exterior, tomadas eléctricas e uma torneira. Os jardins principais fornecem gramados abrigados por árvores maduras e um complexo de cães com kennelling além. Posse Somos dados a entender que a propriedade é livre. Serviços Redes de gás, água, eletricidade e drenagem estão conectadas. Existe um sistema de aquecimento central a gás e piso aquecido nas casas de banho. Avaliação de classificação Somos avisados pelo Doncaster Metropolitan Borough Council que o No.1 Yorkshire está na Rating Band G. Localização Bawtry está localizado na fronteira de South Yorkshire e North Nottinghamshire. A leste através da A631 é excelente acesso a uma grande variedade de aldeias residenciais populares. A A638 oferece acesso à cidade de Doncaster ao norte e à histórica cidade mercantil de Retford ao sul. Bawtry está estrategicamente localizado para a rede A1, que fica a cerca de três milhas de distância, Doncaster Sheffield International Airport e as principais conurbações de South Yorkshire, com Sheffield a cerca de 20 milhas de distância. As estações de Retford e Doncaster oferecem uma excelente conexão ferroviária da linha principal para a Kings Cross de Londres. Esta vibrante cidade mercantil está repleta de história e foi um importante porto interior até 1700. A cidade tem excelentes lojas locais, restaurantes e instalações, incluindo um açougue, peixaria, centro de saúde, loja de alimentos saudáveis e uma biblioteca. Há também uma série de escolas altamente conceituadas dentro da área imediata.
Features:
- Garage
- Garden The adjacent coach house provides garaging and storage with the possibility of creating additional accommodation. There is off road parking for several cars and delightful walled gardens to the rear. The vestibule and reception hall are an impressive entrance to the property, with a glass floor panel looking down into the main cellars, which have been fitted for wine storage. There are three reception rooms on the ground floor, two having inset multi-fuel stoves. The modern kitchen has an extensive range of units with Corian work surfaces, a large island and breakfast bar, integrated appliances, and a separate utility room. There is a bedroom reached from the half landing; with the majority of the first floor devoted to the master suite which comprises a large double bedroom with en-suite shower room, nursery/home gym off, and a dressing room with bespoke cabinets. There is also a family bathroom on the first floor, with three further bedrooms on the second floor. The coach house now provides garaging with a kitchenette and WC to the rear and the former tack room is now a garden store. On the first floor is a large split level room previously used as a studio/gymnasium. The attractively landscaped private walled gardens adjoin Cockhill Lane to the South, with open countryside views towards Scrooby Church and beyond. They offer a large enclosed terrace area which is ideal for entertaining, a separate lawn area sheltered by mature trees and a dog compound with kennelling. Ground floor Vestibule Panelled entrance door with ornate glazed overlight, corner display shelving. Reception Hall A welcoming entrance hall through a panelled external door with glazed overlight, moulded cornice to ceiling, stairs rising to the half landing and first floor, full height window to the rear and ceiling lights. A tiled floor with a glass panel makes a feature of, and offer access to the cellars. Drawing Room A charming reception room with a bay window to the South elevation with wooden shutters, multi-fuel stove set on tiled hearth, feature arched recess and decorative cornice to ceiling. Secret door to the dining room, oak boarded floor and ceiling lights. Dining Room Multi-fuel stove set on tiled hearth, moulded cornice and oak boarded floor. A full height bay window with French doors opening to the rear terrace gives the room a light and airy feel. Study Marble fireplace with cast inset and tiled hearth, picture rail, moulded cornice, oak boarded floor, window shutters and ceiling light. The study has been fitted with a bespoke range of fitted furniture to include shelving, cupboards and drawers. Side Hall Tiled floor, moulded cornice and external door to the side courtyard. Cloakroom Hi-level WC, fitted cupboards with hardwood work surface over and glazed basin. Kitchen An impressive, modern kitchen fitted with an extensive range of floor to ceiling units with integrated appliances including larder fridge, freezer, steam oven, fan oven and warming drawer. A central sink inset, a large central island and raised breakfast bar have Corian work surfaces with an induction hob, teppanyaki and wok and an extractor hood above. Tiled floor, further built in cupboards, French doors to the side terrace and recessed ceiling spotlights. Utility Room Fitted cupboards and drawers with work surface over, 1½ bowl sink with mixer tap, integrated fridge, freezer and housing and plumbing for dishwasher. Further built in storage cupboard housing the automatic washing machine, tumble drier and gas fired central heating boiler, door to the side courtyard. Cellars Cellar with two rooms and the vaulted main cellar has 16 compartments on each side for wine storage. There is a further cellar used for storage beyond. Half landing Built in airing cupboard with hot water cylinder. Bedroom Two A spacious bedroom with sash windows to both the side elevations along with coving to the ceiling. There a also four bespoke fitted bunk beds. First Floor Landing Stairs continuing to the second floor. Master Bedroom Traditional fireplace with cast inset, painted floorboards, moulded cornice and recessed ceiling spotlights. En-Suite Shower Room An impressive en suite comprising of walk in rainfall steam shower, close coupled WC, wash hand basin with Bluetooth/LED mirror and speakers above. A remote controlled glazed panel to the landing changes from clear to opaque glass. Tiled floor and walls, under floor heating and recessed ceiling spotlights. Bedroom 6/home gym Traditional fireplace with cast basket, shelving to recess, exposed floorboards, connecting door to the master bedroom and separate door from the landing. Dual aspect windows and ceiling light. Dressing Room A superbly fitted space with an extensive range of wardrobes, drawers and shelving. Built in window seat and dressing table. Central Island with glazed topped display cabinet and drawers and open shelving beneath. Traditional fireplace and ceiling light. Bathroom Double ended bath with surrounding uplighting, walk in rainfall shower, close coupled WC and twin wash hand basins on cabinet with drawers beneath. Wall mounted TV concealed within a mirror above, tiled floor with under floor heating. Recessed ceiling spotlights. Second Floor Split Level Landing Access doors to two large attic storage rooms. Bedroom Three Traditional fireplace, recessed ceiling spotlights. Connecting door to bedroom five. Bedroom Four Traditional fireplace with cast grate, recessed ceiling spotlights. Bedroom Five Connecting door from Bedroom three, recessed ceiling spotlights. Outside The Coach House offers outbuildings and garaging. Garage A large garage suitable for two small cars. Lobby Area Flagstone floor, steps to the studio/gymnasium at first floor level. Kitchenette Fitted pine wall and base unites with work surface over and a Belfast Sink. cupboards. WC WC and wash hand basin. First Floor Studio/Gymnasium A split level area with boarded floor, exposed trusses. There large oak vehicular gates with an integrated pedestrian entrance giving access to a courtyard at the side of the property providing parking space for several cars. The walled gardens to the rear enjoy privacy afforded by the variety of mature trees and shrubbery. A flagstone terrace immediately to the rear of the property enclosed by high fencing makes an ideal entertaining area. There is outside lighting, electric sockets and a tap. The main gardens provide lawns sheltered by mature trees, and a dog compound with kennelling beyond. Tenure We are given to understand that the property is freehold. Services Mains gas, water, electricity and drainage are connected. There is a gas fired central heating system and under floor heating in the bathrooms. Rating assessment We are advised by Doncaster Metropolitan Borough Council that No.1 Yorkshire is in Rating Band G. Location Bawtry is located on the South Yorkshire and North Nottinghamshire border. To the East via the A631 is excellent access to a wide range of popular residential villages. The A638 offers access to the town of Doncaster to the North and the historic market town of Retford to the South. Bawtry is strategically located for the A1 network which is around three miles away, Doncaster Sheffield International Airport and the major conurbations of South Yorkshire, with Sheffield around 20 miles away. Retford and Doncaster stations provide an excellent main line rail connection to London Kings Cross. This vibrant market town is steeped in history and was an important inland port up until the 1700’s. The town has excellent local shops, restaurants and facilities including a butcher, fishmonger, health centre, health food shop and a library. There are also a number of highly regarded schools within the immediate area.
Features:
- Garage
- Garden