CARGANDO...
Casa y Vivienda unifamiliar (En venta)
Referencia:
EDEN-T84939853
/ 84939853
Referencia:
EDEN-T84939853
País:
CR
Ciudad:
San Isidro
Categoría:
Residencial
Tipo de anuncio:
En venta
Tipo de inmeuble:
Casa y Vivienda unifamiliar
Superficie:
2.470 m²
Terreno:
15.000 m²
Dormitorios:
3
Cuartos de baño:
2
Aseos:
1
Aparcamiento(s):
1
Garajes:
1
Alarma:
Sí
Piscina:
Sí
Aire Acondicionado:
Sí
Terassa:
Sí
Barbacoa:
Sí
Acceso Internet:
Sí
Satélite:
Sí
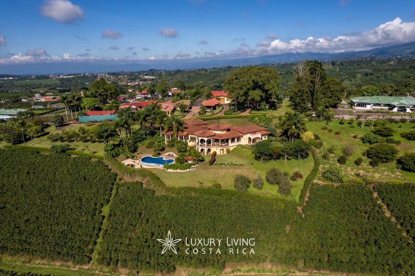
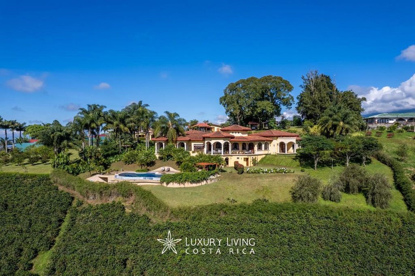
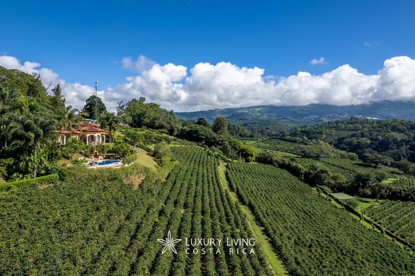
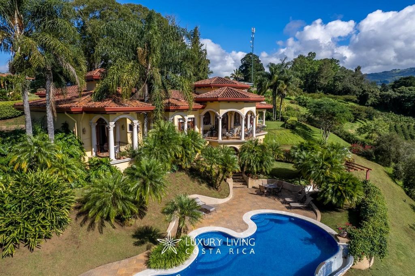
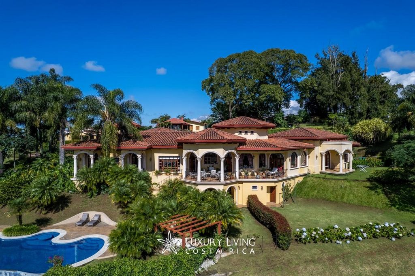
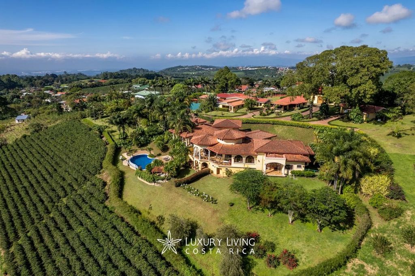
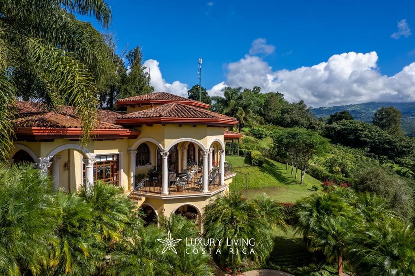
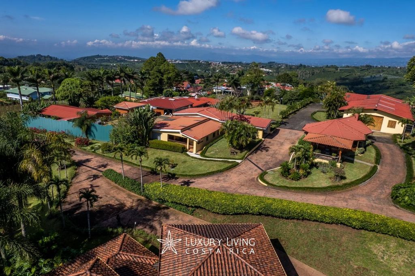
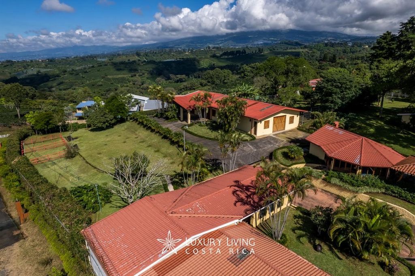
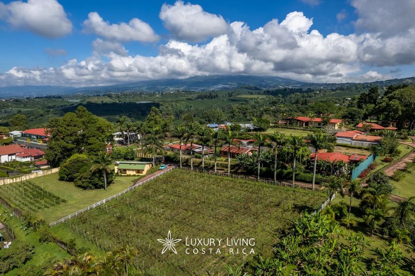
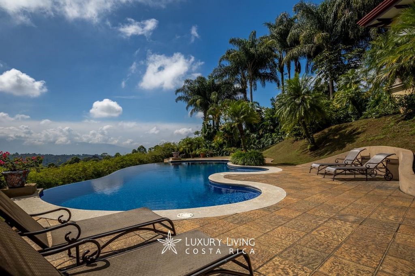
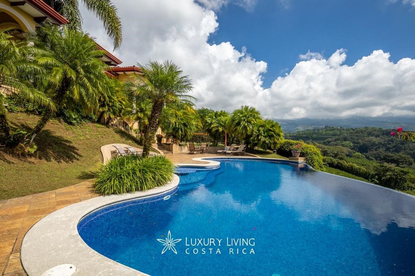
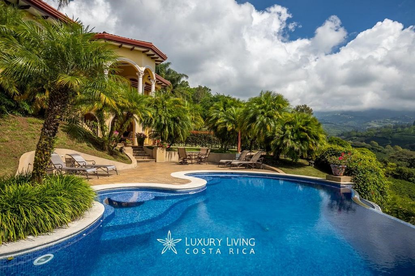
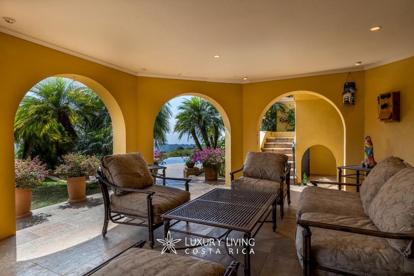
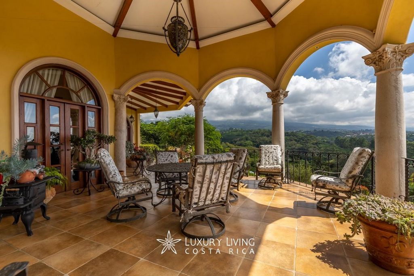
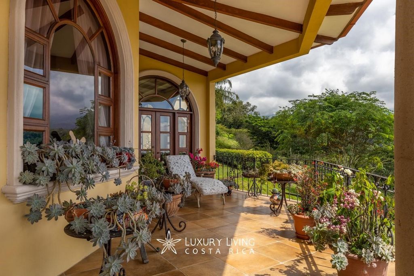
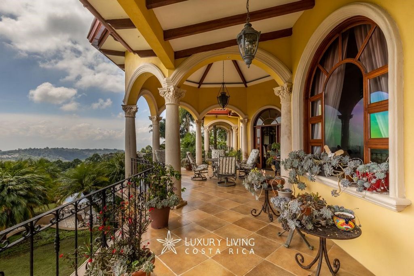
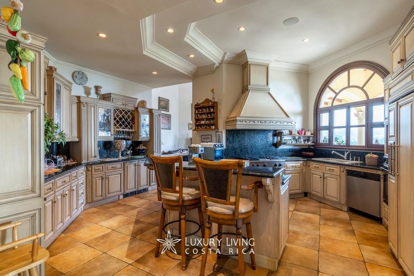
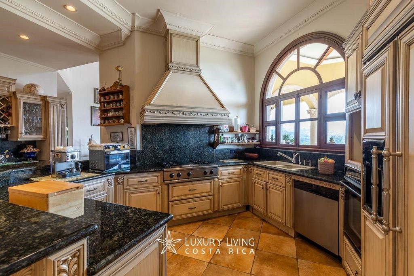
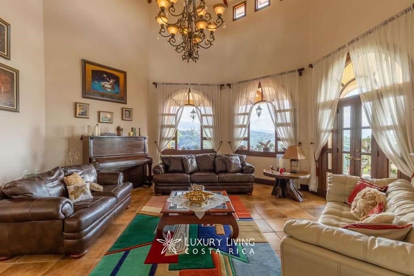
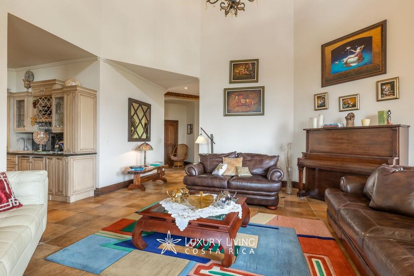
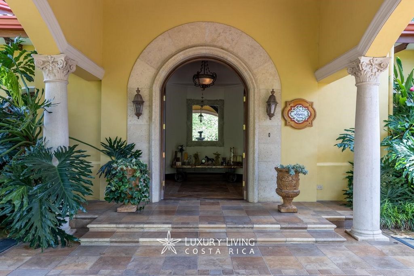
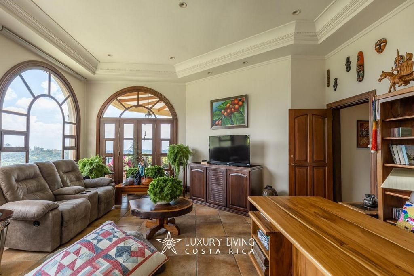
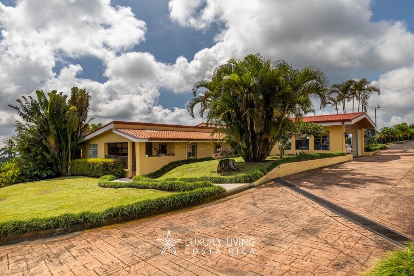
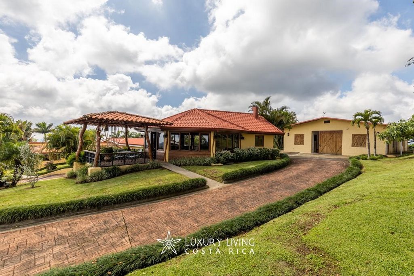
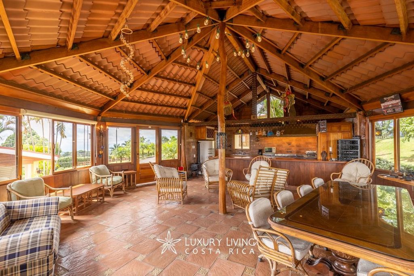
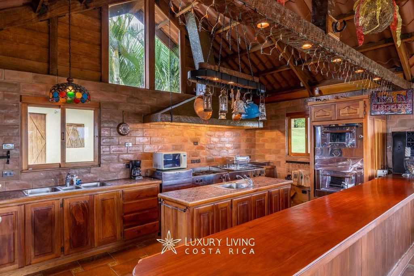
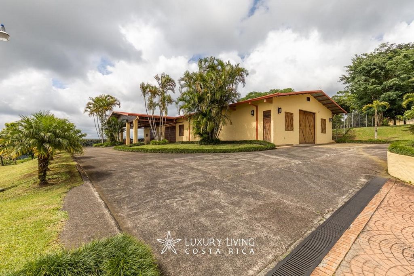
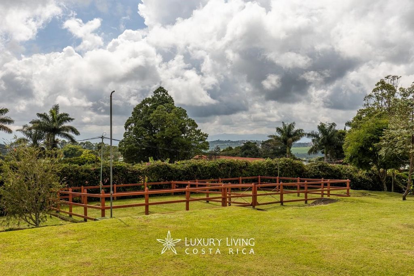
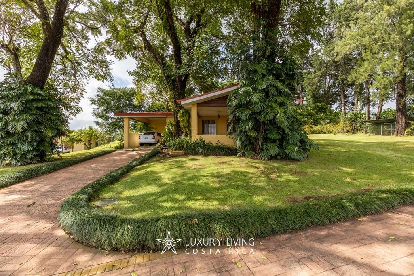
Constructed for a discerning clientele, this residence is perfectly situated at 1,400 meters above sea level, combining prime location with optimal weather. It is conveniently 15 minutes away from the Juan Santamaria International Airport. The estate is accessible through a private, gated entry, leading to a path bordered by royal palms and a small vineyard. The entrance houses a duplex apartment suitable for guests or staff.
Amenities include manicured gardens, an organic orchard, a vineyard, a wild blackberry plantation, fruit trees, and a meticulously maintained coffee plantation, allowing for the enjoyment of high-altitude gourmet coffee. The central estate area features the main home, barn, horse stables, an extensive entertainment rancho with a terrace, and two inviting guest homes.
The main guest house offers three bedrooms, two baths, an office, terrace, and a two-car garage. The ranch is outfitted with top-tier entertainment facilities, including a commercial stove, gas grill, and double deep fryers, among others, ideal for hosting. The estate also contains a large concrete and steel building with ample space for workshops, storage, and recreational areas.
The main home, designed by a renowned local architectural firm, exhibits the pinnacle of quality in finishes and construction. It is an open, well-ventilated space accentuated by exotic wood doors and a grand entrance with coffered ceilings. The layout integrates the office, living areas, and dining room seamlessly with wrap-around terraces, offering continuous panoramic views.
The master bedroom features a vaulted ceiling, large walk-in closet, elegant bathroom, and private terrace. The property also boasts a large office space, additional bedrooms with private balconies, and an infinity-edge pool surrounded by lush gardens and terrace, ideal for relaxation and entertaining.
This is one of the most exquisite homes in the area, embodying tranquility and well-being through its breathtaking views and comprehensive amenities. For those seeking a change towards a more private and wellness-focused lifestyle, this property serves as a sanctuary of tranquility and seclusion. It offers an unparalleled retreat from the hustle and bustle of daily life, ensuring complete privacy amidst nature’s splendor.
Additional features • Has over 1,500 feet of internal road in stamped concrete, with curbs and gutters, other gravel roads provide access to total farm, and all are constructed for proper drainage
• Has 444 feet (198 meters) of concrete walls enclosing the front of the property with a beautiful automatic 16 foot (4.8 meters) steel gate.
• There is 526 feet (160 meters) of wood fencing, 578 feet (175 meters) of chain link fence, and the entire balance of farm is fenced, and cross fenced for cattle or horses. All gates for entering various areas are attractive steel heavy duty gates.
• There are automatic watering systems for livestock in each separate area.
• Underground electricity, water lines, gas lines, and computer/camera/security cables are run throughout the property.
• The property has a paved public road on 2 boundaries, which would provide excellent access for future development of more homes.
• Two professional built dog pens
• An excellent area for a Helipad close to the main home
• Large 3 tier stone fountain at front entrance
• Covered drive through at front entrance
• Italian tile throughout main home
• All rooms feature high ceilings
• Doors, hallways, and bathrooms are accessible by wheelchair, due to door width.
• All the green areas are maintained with species of trees that make birds come close to the house. There are many species of trees that in times of flowering give color to certain areas of the property, which can be enjoyed from any of the terraces and balconies of the main house
• There are two sections for farm animals in front of the stables, special for keeping sheep, pigs, ponies, etc.
• Next to one of the guest houses, in front of the stables, there is a space to park the cars in any activity that takes place on the ranch without hindering the passage
• There is access to the pool for the service, this for any activity that takes place in the social area without entering the main house. This property can be acquired with all or part of the lot, as follows: Option 1: US$2,480,000
Construction Area: 2,470.64 m2
Land Area: 15,000 m2 – 1.5 hectare
Annual Municipal Tax: $1,100
Annual Solidary Tax: $900 Option 2: USD$4,980,000
Construction Area: 2,470.64 m2
Land Area: 53,335.40 m²- 5.3 hectares
Annual Municipal Tax: $1,400
Annual Solidary Tax: $900
Features:
- Air Conditioning
- Alarm
- Barbecue
- Garage
- Garden
- Internet
- Parking
- Satellite TV
- SwimmingPool
- Terrace Ver más Ver menos The Cedars Residence The property offers panoramic views featuring the inspiring sights of sunrises over the Irazu and Barva Volcanoes, as well as sunset illuminations across the mountain range. Visible city lights extend from Tres Ríos in Cartago to the capital city of San Jose, touching upon Desamparados, Escazu, Santa Ana, and reaching the International airport in Alajuela. Enhancing this visual masterpiece are three prominent volcanoes: Irazu, Barva, and Poas.
Constructed for a discerning clientele, this residence is perfectly situated at 1,400 meters above sea level, combining prime location with optimal weather. It is conveniently 15 minutes away from the Juan Santamaria International Airport. The estate is accessible through a private, gated entry, leading to a path bordered by royal palms and a small vineyard. The entrance houses a duplex apartment suitable for guests or staff.
Amenities include manicured gardens, an organic orchard, a vineyard, a wild blackberry plantation, fruit trees, and a meticulously maintained coffee plantation, allowing for the enjoyment of high-altitude gourmet coffee. The central estate area features the main home, barn, horse stables, an extensive entertainment rancho with a terrace, and two inviting guest homes.
The main guest house offers three bedrooms, two baths, an office, terrace, and a two-car garage. The ranch is outfitted with top-tier entertainment facilities, including a commercial stove, gas grill, and double deep fryers, among others, ideal for hosting. The estate also contains a large concrete and steel building with ample space for workshops, storage, and recreational areas.
The main home, designed by a renowned local architectural firm, exhibits the pinnacle of quality in finishes and construction. It is an open, well-ventilated space accentuated by exotic wood doors and a grand entrance with coffered ceilings. The layout integrates the office, living areas, and dining room seamlessly with wrap-around terraces, offering continuous panoramic views.
The master bedroom features a vaulted ceiling, large walk-in closet, elegant bathroom, and private terrace. The property also boasts a large office space, additional bedrooms with private balconies, and an infinity-edge pool surrounded by lush gardens and terrace, ideal for relaxation and entertaining.
This is one of the most exquisite homes in the area, embodying tranquility and well-being through its breathtaking views and comprehensive amenities. For those seeking a change towards a more private and wellness-focused lifestyle, this property serves as a sanctuary of tranquility and seclusion. It offers an unparalleled retreat from the hustle and bustle of daily life, ensuring complete privacy amidst nature’s splendor.
Additional features • Has over 1,500 feet of internal road in stamped concrete, with curbs and gutters, other gravel roads provide access to total farm, and all are constructed for proper drainage
• Has 444 feet (198 meters) of concrete walls enclosing the front of the property with a beautiful automatic 16 foot (4.8 meters) steel gate.
• There is 526 feet (160 meters) of wood fencing, 578 feet (175 meters) of chain link fence, and the entire balance of farm is fenced, and cross fenced for cattle or horses. All gates for entering various areas are attractive steel heavy duty gates.
• There are automatic watering systems for livestock in each separate area.
• Underground electricity, water lines, gas lines, and computer/camera/security cables are run throughout the property.
• The property has a paved public road on 2 boundaries, which would provide excellent access for future development of more homes.
• Two professional built dog pens
• An excellent area for a Helipad close to the main home
• Large 3 tier stone fountain at front entrance
• Covered drive through at front entrance
• Italian tile throughout main home
• All rooms feature high ceilings
• Doors, hallways, and bathrooms are accessible by wheelchair, due to door width.
• All the green areas are maintained with species of trees that make birds come close to the house. There are many species of trees that in times of flowering give color to certain areas of the property, which can be enjoyed from any of the terraces and balconies of the main house
• There are two sections for farm animals in front of the stables, special for keeping sheep, pigs, ponies, etc.
• Next to one of the guest houses, in front of the stables, there is a space to park the cars in any activity that takes place on the ranch without hindering the passage
• There is access to the pool for the service, this for any activity that takes place in the social area without entering the main house. This property can be acquired with all or part of the lot, as follows: Option 1: US$2,480,000
Construction Area: 2,470.64 m2
Land Area: 15,000 m2 – 1.5 hectare
Annual Municipal Tax: $1,100
Annual Solidary Tax: $900 Option 2: USD$4,980,000
Construction Area: 2,470.64 m2
Land Area: 53,335.40 m²- 5.3 hectares
Annual Municipal Tax: $1,400
Annual Solidary Tax: $900
Features:
- Air Conditioning
- Alarm
- Barbecue
- Garage
- Garden
- Internet
- Parking
- Satellite TV
- SwimmingPool
- Terrace Die Cedars Residence Das Anwesen bietet einen Panoramablick auf die inspirierenden Sonnenaufgänge über den Vulkanen Irazu und Barva sowie die Beleuchtung des Sonnenuntergangs über der Bergkette. Die sichtbaren Lichter der Stadt erstrecken sich von Tres Ríos in Cartago bis in die Hauptstadt San José, berühren Desamparados, Escazu, Santa Ana und erreichen den internationalen Flughafen in Alajuela. Abgerundet wird dieses visuelle Meisterwerk durch drei markante Vulkane: Irazu, Barva und Poas.
Erbaut für eine anspruchsvolle Klientel, befindet sich diese Residenz in perfekter Lage auf 1.400 Metern über dem Meeresspiegel und verbindet erstklassige Lage mit optimalem Wetter. Es ist bequem 15 Minuten vom internationalen Flughafen Juan Santamaria entfernt. Das Anwesen ist über einen privaten, bewachten Eingang zugänglich, der zu einem Weg führt, der von königlichen Palmen und einem kleinen Weinberg gesäumt ist. Im Eingangsbereich befindet sich eine Maisonette-Wohnung, die für Gäste oder Personal geeignet ist.
Zu den Annehmlichkeiten gehören gepflegte Gärten, ein Bio-Obstgarten, ein Weinberg, eine wilde Brombeerplantage, Obstbäume und eine sorgfältig gepflegte Kaffeeplantage, die den Genuss von Gourmet-Kaffee in großer Höhe ermöglicht. Im zentralen Bereich des Anwesens befinden sich das Haupthaus, die Scheune, Pferdeställe, eine weitläufige Unterhaltungsrancho mit Terrasse und zwei einladende Gästehäuser.
Das Hauptgästehaus bietet drei Schlafzimmer, zwei Bäder, ein Büro, eine Terrasse und eine Garage für zwei Autos. Die Ranch ist mit erstklassigen Unterhaltungseinrichtungen ausgestattet, darunter ein gewerblicher Herd, ein Gasgrill und doppelte Fritteusen, die sich ideal für Gastgeber eignen. Auf dem Anwesen befindet sich auch ein großes Gebäude aus Beton und Stahl mit viel Platz für Werkstätten, Lager- und Erholungsbereiche.
Das Haupthaus, das von einem renommierten lokalen Architekturbüro entworfen wurde, zeigt den Höhepunkt der Qualität in Bezug auf Oberflächen und Konstruktion. Es handelt sich um einen offenen, gut belüfteten Raum, der durch Türen aus exotischen Hölzern und einen großen Eingang mit Kassettendecken akzentuiert wird. Das Layout integriert das Büro, die Wohnbereiche und das Esszimmer nahtlos mit umlaufenden Terrassen und bietet einen kontinuierlichen Panoramablick.
Das Hauptschlafzimmer verfügt über eine gewölbte Decke, einen großen begehbaren Kleiderschrank, ein elegantes Badezimmer und eine private Terrasse. Das Anwesen verfügt außerdem über einen großen Büroraum, zusätzliche Schlafzimmer mit eigenem Balkon und einen Infinity-Pool, der von üppigen Gärten und einer Terrasse umgeben ist und sich ideal zum Entspannen und Unterhalten eignet.
Dies ist eines der exquisitesten Häuser in der Gegend, das durch seine atemberaubende Aussicht und seine umfassenden Annehmlichkeiten Ruhe und Wohlbefinden verkörpert. Für diejenigen, die eine Abwechslung zu einem privateren und wellnessorientierteren Lebensstil suchen, dient dieses Anwesen als Zufluchtsort der Ruhe und Abgeschiedenheit. Es bietet einen unvergleichlichen Rückzugsort von der Hektik des Alltags und sorgt für absolute Privatsphäre inmitten der Pracht der Natur.
Zusätzliche Merkmale • Verfügt über mehr als 1.500 Fuß interne Straße aus gestanztem Beton mit Bordsteinen und Rinnen, andere Schotterstraßen bieten Zugang zum gesamten Bauernhof, und alle sind für eine ordnungsgemäße Entwässerung gebaut
• Verfügt über 444 Fuß (198 Meter) Betonwände, die die Vorderseite des Grundstücks mit einem schönen automatischen 16 Fuß (4,8 Meter) Stahltor umgeben.
• Es gibt 526 Fuß (160 Meter) Holzzäune, 578 Fuß (175 Meter) Maschendrahtzaun, und der gesamte Rest des Bauernhofs ist eingezäunt und für Rinder oder Pferde eingezäunt. Alle Tore für die Einfahrt in verschiedene Bereiche sind attraktive Schwerlasttore aus Stahl.
• In jedem einzelnen Bereich gibt es automatische Tränkesysteme für das Vieh.
• Unterirdische Strom-, Wasserleitungen, Gasleitungen und Computer-/Kamera-/Sicherheitskabel sind in der gesamten Unterkunft verlegt.
• Das Anwesen verfügt über eine asphaltierte öffentliche Straße an 2 Grenzen, die einen hervorragenden Zugang für die zukünftige Entwicklung weiterer Häuser bieten würde.
• Zwei professionell gebaute Hundegehege
• Eine ausgezeichnete Gegend für einen Hubschrauberlandeplatz in der Nähe des Haupthauses
• Großer 3-stöckiger Steinbrunnen am Vordereingang
• Überdachte Durchfahrt am Vordereingang
• Italienische Fliesen im gesamten Haupthaus
• Alle Zimmer verfügen über hohe Decken
• Türen, Flure und Badezimmer sind aufgrund der Türbreite mit dem Rollstuhl zugänglich.
• Alle Grünflächen sind mit Baumarten bepflanzt, die Vögel in die Nähe des Hauses kommen lassen. Es gibt viele Baumarten, die in Zeiten der Blüte bestimmten Bereichen des Anwesens Farbe verleihen, die von jeder der Terrassen und Balkone des Haupthauses aus genossen werden können
• Vor den Ställen gibt es zwei Bereiche für Nutztiere, die speziell für die Haltung von Schafen, Schweinen, Ponys usw. geeignet sind.
• Neben einem der Gästehäuser, vor den Ställen, gibt es einen Platz, um die Autos bei allen Aktivitäten zu parken, die auf der Ranch stattfinden, ohne den Durchgang zu behindern
• Es gibt Zugang zum Pool für den Service, dies für alle Aktivitäten, die im sozialen Bereich stattfinden, ohne das Haupthaus zu betreten. Diese Immobilie kann mit dem gesamten oder einem Teil des Grundstücks wie folgt erworben werden: Option 1: 2.480.000 US-Dollar
Bebaute Fläche: 2.470,64 m2
Grundstücksfläche: 15.000 m2 – 1,5 Hektar
Jährliche Gemeindesteuer: 1.100 $
Jährliche Solidaritätssteuer: 900 USD Option 2: 4.980.000 USD
Bebaute Fläche: 2.470,64 m2
Grundstücksfläche: 53.335,40 m²- 5,3 Hektar
Jährliche Gemeindesteuer: 1.400 $
Jährliche Solidaritätssteuer: 900 $
Features:
- Air Conditioning
- Alarm
- Barbecue
- Garage
- Garden
- Internet
- Parking
- Satellite TV
- SwimmingPool
- Terrace La propriété offre une vue panoramique sur les levers de soleil inspirants sur les volcans Irazu et Barva, ainsi que sur les illuminations du coucher de soleil sur la chaîne de montagnes. Les lumières visibles de la ville s’étendent de Tres Ríos à Cartago à la capitale de San José, en passant par Desamparados, Escazu, Santa Ana et l’aéroport international d’Alajuela. Trois volcans proéminents rehaussent ce chef-d’œuvre visuel : Irazu, Barva et Poas.
Construite pour une clientèle exigeante, cette résidence est parfaitement située à 1 400 mètres d’altitude, combinant un emplacement de choix avec un temps optimal. Il se trouve à 15 minutes de l’aéroport international Juan Santamaria. Le domaine est accessible par une entrée privée et fermée, menant à un chemin bordé de palmiers royaux et d’un petit vignoble. L’entrée abrite un appartement en duplex adapté aux invités ou au personnel.
Les commodités comprennent des jardins bien entretenus, un verger biologique, un vignoble, une plantation de mûres sauvages, des arbres fruitiers et une plantation de café méticuleusement entretenue, permettant de déguster un café gastronomique de haute altitude. La zone centrale du domaine comprend la maison principale, une grange, des écuries, un vaste rancho de divertissement avec une terrasse et deux maisons d’hôtes accueillantes.
La maison d’hôtes principale offre trois chambres, deux salles de bains, un bureau, une terrasse et un garage pour deux voitures. Le ranch est équipé d’installations de divertissement de haut niveau, notamment une cuisinière commerciale, un gril à gaz et des friteuses doubles, entre autres, idéales pour l’hébergement. Le domaine contient également un grand bâtiment en béton et en acier avec suffisamment d’espace pour les ateliers, le stockage et les zones de loisirs.
La maison principale, conçue par un cabinet d’architectes local renommé, présente le summum de la qualité dans les finitions et la construction. Il s’agit d’un espace ouvert et bien ventilé accentué par des portes en bois exotique et une grande entrée avec des plafonds à caissons. L’aménagement intègre parfaitement le bureau, les espaces de vie et la salle à manger avec des terrasses enveloppantes, offrant des vues panoramiques continues.
La chambre principale dispose d’un plafond voûté, d’un grand dressing, d’une salle de bains élégante et d’une terrasse privée. La propriété dispose également d’un grand espace bureau, de chambres supplémentaires avec balcon privé et d’une piscine à débordement entourée de jardins luxuriants et d’une terrasse, idéale pour se détendre et se divertir.
C’est l’une des maisons les plus exquises de la région, incarnant la tranquillité et le bien-être grâce à ses vues à couper le souffle et à ses équipements complets. Pour ceux qui recherchent un changement vers un style de vie plus privé et axé sur le bien-être, cette propriété sert de sanctuaire de tranquillité et d’isolement. Il offre une retraite inégalée de l’agitation de la vie quotidienne, assurant une intimité totale au milieu de la splendeur de la nature.
Caractéristiques supplémentaires • Possède plus de 1 500 pieds de route interne en béton estampé, avec des bordures et des caniveaux, d’autres routes de gravier permettent d’accéder à la ferme totale, et toutes sont construites pour un drainage adéquat
• A 444 pieds (198 mètres) de murs en béton entourant l’avant de la propriété avec un beau portail automatique en acier de 16 pieds (4,8 mètres).
• Il y a 526 pieds (160 mètres) de clôture en bois, 578 pieds (175 mètres) de clôture à mailles losangées, et tout le reste de la ferme est clôturé et clôturé pour le bétail ou les chevaux. Toutes les portes d’entrée dans diverses zones sont des portes attrayantes en acier pour charges lourdes.
• Il y a des systèmes d’abreuvement automatique pour le bétail dans chaque zone séparée.
• L’électricité souterraine, les conduites d’eau, les conduites de gaz et les câbles d’ordinateur/caméra/sécurité sont installés dans toute la propriété.
• La propriété dispose d’une route publique pavée sur 2 limites, ce qui fournirait un excellent accès pour le développement futur de plus de maisons.
• Deux enclos pour chiens de construction professionnelle
• Un excellent espace pour un héliport à proximité de la maison principale
• Grande fontaine en pierre à 3 niveaux à l’entrée principale
• Passage couvert à l’entrée principale
• Carrelage italien dans toute la maison principale
• Toutes les chambres disposent de hauts plafonds
• Les portes, les couloirs et les salles de bains sont accessibles en fauteuil roulant, en raison de la largeur de la porte.
• Tous les espaces verts sont entretenus avec des espèces d’arbres qui font s’approcher les oiseaux de la maison. Il existe de nombreuses espèces d’arbres qui, en période de floraison, donnent de la couleur à certaines zones de la propriété, dont on peut profiter depuis l’une des terrasses et balcons de la maison principale
• Il y a deux sections pour les animaux de la ferme devant les étables, spéciales pour l’élevage de moutons, de cochons, de poneys, etc.
• À côté de l’une des maisons d’hôtes, en face des écuries, il y a un espace pour garer les voitures dans toute activité qui se déroule sur le ranch sans entraver le passage
• Il y a un accès à la piscine pour le service, ceci pour toute activité qui se déroule dans l’espace social sans entrer dans la maison principale. Cette propriété peut être acquise avec la totalité ou une partie du lot, comme suit : Option 1 : 2 480 000 $ US
Surface de construction : 2 470,64 m2
Superficie du terrain : 15 000 m2 – 1,5 hectare
Taxe municipale annuelle : 1 100 $
Impôt de solidarité annuel : 900 $ Option 2 : 4 980 000 USD
Surface de construction : 2 470,64 m2
Superficie du terrain : 53 335,40 m²- 5,3 hectares
Taxe municipale annuelle : 1 400 $
Impôt de solidarité annuel : 900 $
Features:
- Air Conditioning
- Alarm
- Barbecue
- Garage
- Garden
- Internet
- Parking
- Satellite TV
- SwimmingPool
- Terrace The Cedars Residence De accommodatie biedt een panoramisch uitzicht met de inspirerende bezienswaardigheden van zonsopgangen boven de vulkanen Irazu en Barva, evenals zonsondergangverlichting over de bergketen. Zichtbare stadslichten strekken zich uit van Tres Ríos in Cartago tot de hoofdstad San José, raken Desamparados, Escazu, Santa Ana en bereiken de internationale luchthaven in Alajuela. Dit visuele meesterwerk wordt versterkt door drie prominente vulkanen: Irazu, Barva en Poas.
Deze residentie is gebouwd voor een veeleisende klantenkring en is perfect gelegen op 1.400 meter boven de zeespiegel, een combinatie van toplocatie met optimaal weer. Het ligt op 15 minuten afstand van de internationale luchthaven Juan Santamaria. Het landgoed is toegankelijk via een eigen, omheinde ingang, die leidt naar een pad omzoomd door koninklijke palmen en een kleine wijngaard. De entree bevindt zich een duplex appartement dat geschikt is voor gasten of personeel.
Voorzieningen zijn onder meer verzorgde tuinen, een biologische boomgaard, een wijngaard, een wilde bramenplantage, fruitbomen en een zorgvuldig onderhouden koffieplantage, waardoor u kunt genieten van gastronomische koffie op grote hoogte. Het centrale landgoed beschikt over het hoofdhuis, de schuur, paardenstallen, een uitgebreide entertainmentrancho met een terras en twee uitnodigende gastenverblijven.
Het hoofdpension biedt drie slaapkamers, twee badkamers, een kantoor, een terras en een garage voor twee auto's. De ranch is uitgerust met entertainmentfaciliteiten van het hoogste niveau, waaronder een commercieel fornuis, een gasgrill en dubbele friteuses, ideaal om te hosten. Het landgoed bevat ook een groot gebouw van beton en staal met voldoende ruimte voor werkplaatsen, opslag en recreatiegebieden.
Het hoofdhuis, ontworpen door een gerenommeerd lokaal architectenbureau, vertoont het toppunt van kwaliteit in afwerking en constructie. Het is een open, goed geventileerde ruimte die wordt geaccentueerd door exotisch houten deuren en een grootse entree met cassetteplafonds. De lay-out integreert het kantoor, de woonruimtes en de eetkamer naadloos met omhullende terrassen, die een doorlopend panoramisch uitzicht bieden.
De hoofdslaapkamer is voorzien van een gewelfd plafond, een grote inloopkast, een elegante badkamer en een eigen terras. Het pand beschikt ook over een grote kantoorruimte, extra slaapkamers met een eigen balkon en een overloopzwembad omgeven door weelderige tuinen en een terras, ideaal voor ontspanning en entertainment.
Dit is een van de meest exquise huizen in de omgeving en belichaamt rust en welzijn door het adembenemende uitzicht en de uitgebreide voorzieningen. Voor diegenen die op zoek zijn naar een verandering naar een meer privé- en wellnessgerichte levensstijl, dient deze woning als een toevluchtsoord van rust en afzondering. Het biedt een ongeëvenaard toevluchtsoord uit de drukte van het dagelijks leven en zorgt voor volledige privacy te midden van de pracht van de natuur.
Extra functies • Heeft meer dan 1.500 voet interne weg in gestempeld beton, met stoepranden en goten, andere onverharde wegen bieden toegang tot de totale boerderij en ze zijn allemaal gebouwd voor een goede afwatering
• Heeft 444 voet (198 meter) betonnen muren die de voorkant van het pand omsluiten met een prachtige automatische stalen poort van 16 voet (4,8 meter).
• Er is 526 voet (160 meter) houten omheining, 578 voet (175 meter) kettingschakelhek en de gehele balans van de boerderij is omheind en kruisomheind voor vee of paarden. Alle poorten voor het betreden van diverse ruimtes zijn fraaie stalen heavy duty poorten.
• Er zijn automatische drenksystemen voor vee in elke afzonderlijke ruimte.
• Ondergrondse elektriciteits-, waterleidingen, gasleidingen en computer-/camera-/beveiligingskabels lopen door het hele pand.
• Het pand heeft een verharde openbare weg op 2 grenzen, wat een uitstekende toegang zou bieden voor toekomstige ontwikkeling van meer woningen.
• Twee professioneel gebouwde hondenhokken
• Een uitstekend gebied voor een helikopterplatform in de buurt van het hoofdgebouw
• Grote stenen fontein met 3 niveaus bij de ingang aan de voorzijde
• Overdekte doorrit bij de entree aan de voorzijde
• Italiaanse tegel door het hele hoofdhuis
• Alle kamers zijn voorzien van hoge plafonds
• Deuren, gangen en badkamers zijn toegankelijk voor rolstoelgebruikers, vanwege de deurbreedte.
• Alle groenzones worden onderhouden met boomsoorten die ervoor zorgen dat vogels dicht bij het huis komen. Er zijn veel soorten bomen die in tijden van bloei kleur geven aan bepaalde delen van het pand, waarvan kan worden genoten vanaf elk van de terrassen en balkons van het hoofdgebouw
• Voor de stallen zijn er twee afdelingen voor boerderijdieren, speciaal voor het houden van schapen, varkens, pony's, etc.
• Naast een van de pensions, voor de stallen, is er een ruimte om de auto's te parkeren bij elke activiteit die op de ranch plaatsvindt zonder de doorgang te belemmeren
• Er is toegang tot het zwembad voor de service, dit voor elke activiteit die plaatsvindt in de sociale ruimte zonder het hoofdgebouw te betreden. Dit onroerend goed kan als volgt worden verworven met het geheel of een deel van het kavel: Optie 1: US $ 2,480,000
Bouwoppervlakte: 2,470.64 m2
Landoppervlakte: 15.000 m2 – 1,5 hectare
Jaarlijkse gemeentebelasting: $ 1,100
Jaarlijkse solidaire belasting: $ 900 Optie 2: USD $ 4,980,000
Bouwoppervlakte: 2,470.64 m2
Landoppervlakte: 53,335.40 m²- 5,3 hectares
Jaarlijkse gemeentelijke belasting: $ 1,400
Jaarlijkse solidaire belasting: $ 900
Features:
- Air Conditioning
- Alarm
- Barbecue
- Garage
- Garden
- Internet
- Parking
- Satellite TV
- SwimmingPool
- Terrace