2.400.000 EUR
5 hab
420 m²
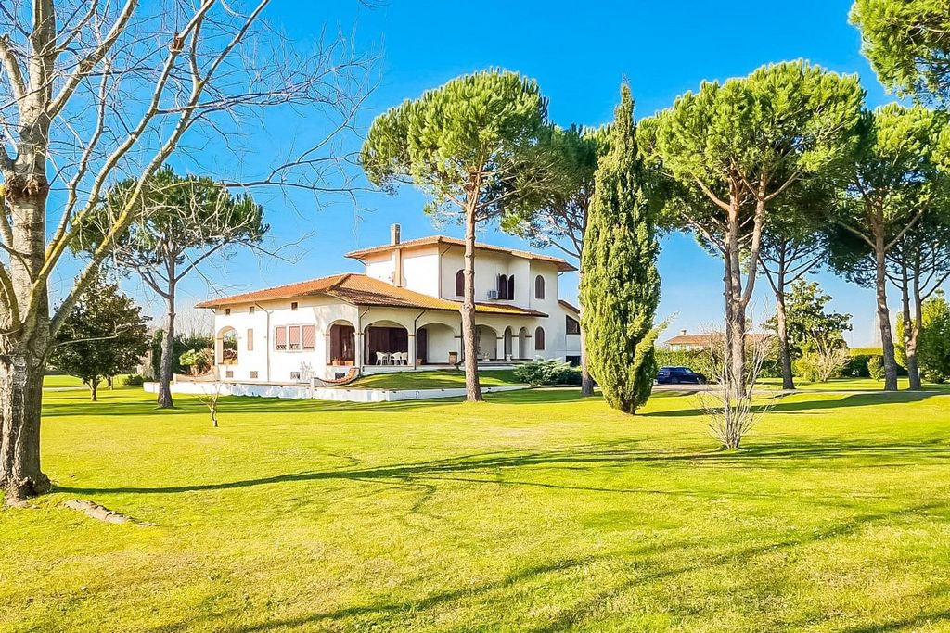
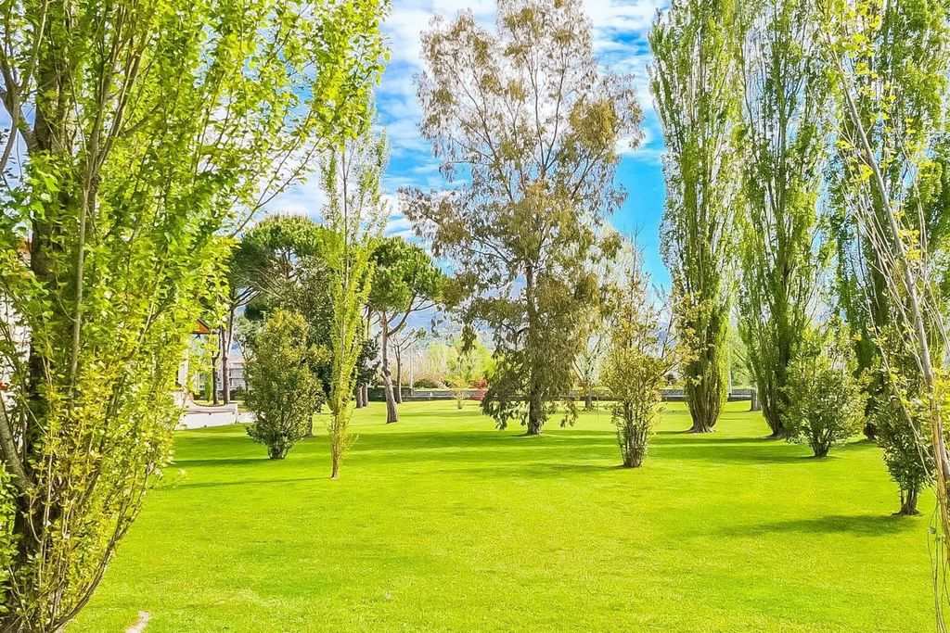
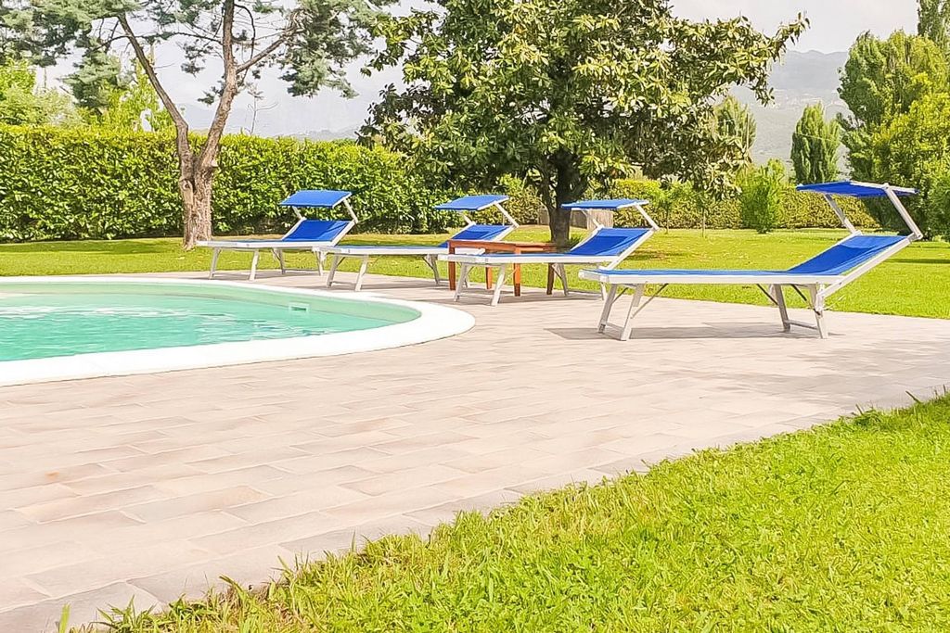
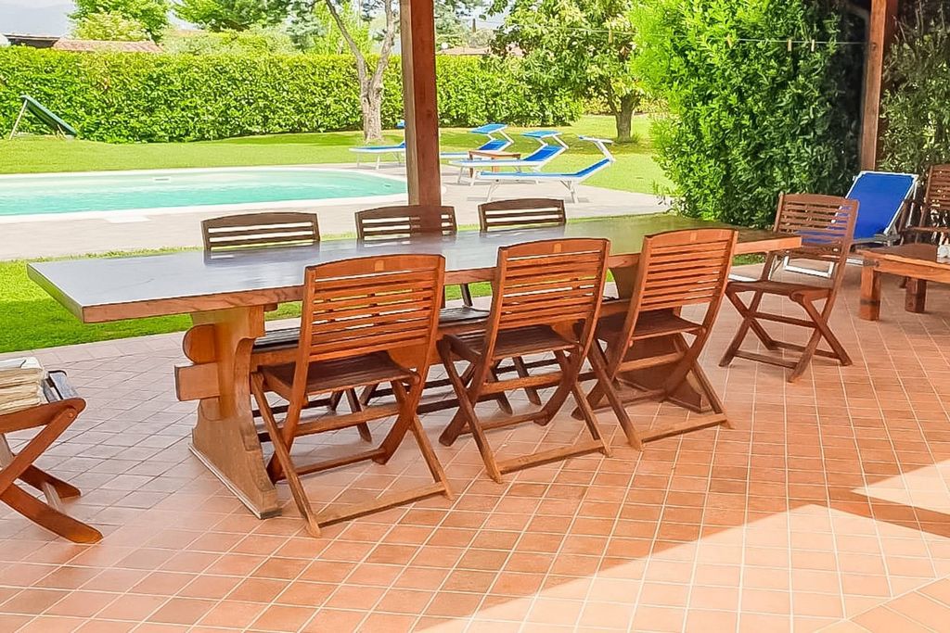
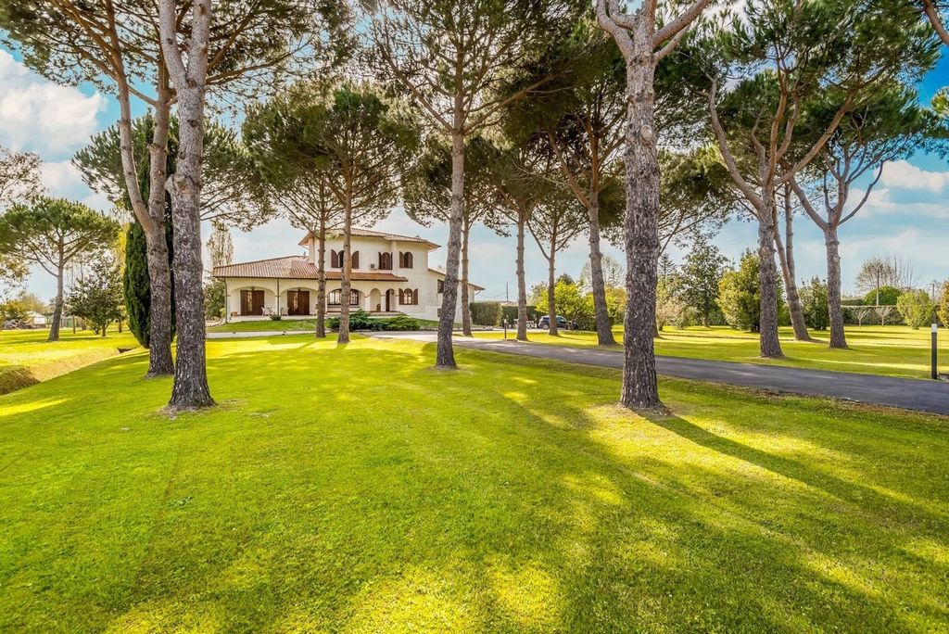
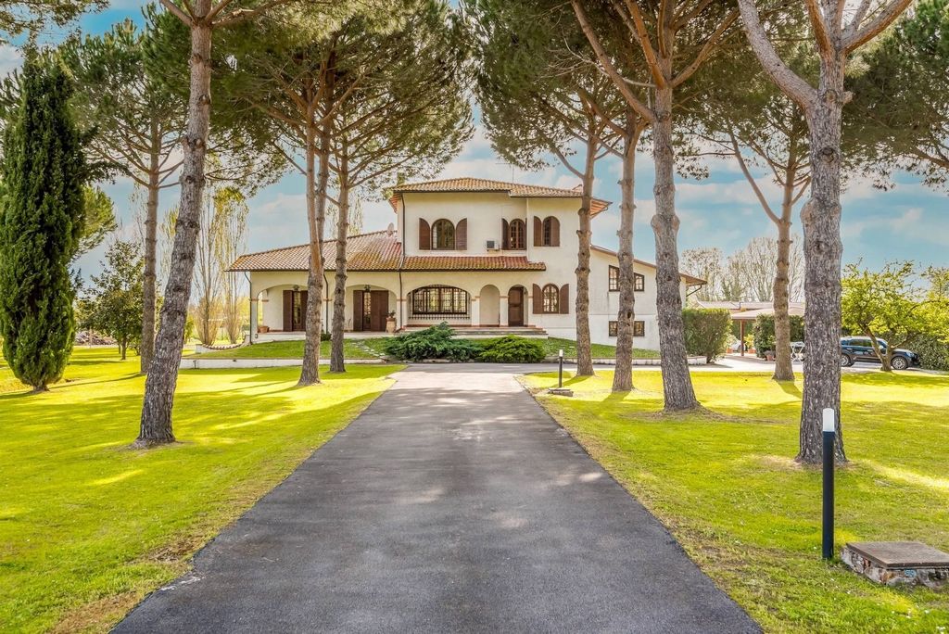
Prestigious villa for sale with a large size, is located in the countryside of Pietrasanta, with a beautiful view of the Apuan Alps, just 4 km from the sea of Versilia.
The villa is located in a convenient flat position with a 1.9 hectare park, an ideal place for nature lovers and ideal for keeping horses given the large grounds.
The villa is spread over three levels, on the mezzanine floor, first floor and basement floor.
Currently the villa is divided into two independent real estate units ideal for two families but it is possible to combine the two apartments creating a single large property depending on the needs.
The first unit is developed as follows: on the mezzanine floor there is an entrance, hallway with sitting room and a service bathroom, large and bright living room with open kitchen and fireplace. Large windows give light to this area through the large porch for pleasant lunches and dinners en plein air.
On the first floor we find the sleeping area with a large hallway used as a study, connecting two double bedrooms and a single bedroom, a bathroom with shower, and another room.
The second housing unit is spread over two levels, on the mezzanine floor and the basement.
On the mezzanine floor you enter the living area consisting of the living room and dining area, kitchen, from the hallway of the sleeping area you connect to the two large double bedrooms and the bathroom with shower.
The basement with an independent entrance from the outside is made up of large multipurpose rooms.
The villa has a large and well-kept garden, a large swimming pool with sunbathing area, a pergola for lunch and dinner by the pool, a wood-burning oven and barbecue area.
The property includes two prefabricated buildings for a total of about 199 square meters for warehouse destination.
* For privacy reasons, the address in the card is indicative and the property is in any case located in the immediate vicinity * Ver más Ver menos Villa Ester
Prestigiosa villa in vendita di ampia metratura, si trova nella campagna di Pietrasanta, con una bellissima vista sulle Alpi Apuane, a soli 4 km dal mare della Versilia.
La villa si trova in una comoda posizione pianeggiante con un parco di 1,9 ettari, luogo ideale per gli amanti della natura e ideale per tenere i cavalli dato l'ampio parco.
La villa si sviluppa su tre livelli, al piano rialzato, primo piano e piano seminterrato.
Attualmente la villa è divisa in due unità immobiliari indipendenti ideali per due nuclei familiari ma è possibile unire i due appartamenti creando un'unica grande proprietà a seconda delle esigenze.
La prima unità si sviluppa come segue: al piano rialzato troviamo un ingresso, disimpegno con salottino e bagno di servizio, ampio e luminoso soggiorno con cucina a vista e camino. Ampie vetrate danno luce a questa zona attraverso l'ampio porticato per piacevoli pranzi e cene en plein air.
Al primo piano troviamo la zona notte con un ampio disimpegno adibito a studio, che collega due camere matrimoniali e una camera singola, un bagno con doccia, e un'altra camera.
La seconda unità abitativa si sviluppa su due livelli, al piano rialzato e al piano seminterrato.
Al piano rialzato si accede alla zona giorno composta da soggiorno e zona pranzo, cucina abitabile, dal disimpegno della zona notte ci si collega alle due ampie camere matrimoniali e al bagno con doccia.
Il piano seminterrato con ingresso indipendente dall'esterno è composto da ampi locali polifunzionali.
La villa dispone di un ampio e curato giardino, una grande piscina con solarium, un pergolato per pranzare e cenare a bordo piscina, un forno a legna e zona barbecue.
Completano la proprietà due fabbricati prefabbricati per un totale di circa 199 mq destinati alla destinazione magazzino.
* Per motivi di privacy, l'indirizzo nella scheda è indicativo e l'immobile si trova comunque nelle immediate vicinanze * Villa Ester
Prestigious villa for sale with a large size, is located in the countryside of Pietrasanta, with a beautiful view of the Apuan Alps, just 4 km from the sea of Versilia.
The villa is located in a convenient flat position with a 1.9 hectare park, an ideal place for nature lovers and ideal for keeping horses given the large grounds.
The villa is spread over three levels, on the mezzanine floor, first floor and basement floor.
Currently the villa is divided into two independent real estate units ideal for two families but it is possible to combine the two apartments creating a single large property depending on the needs.
The first unit is developed as follows: on the mezzanine floor there is an entrance, hallway with sitting room and a service bathroom, large and bright living room with open kitchen and fireplace. Large windows give light to this area through the large porch for pleasant lunches and dinners en plein air.
On the first floor we find the sleeping area with a large hallway used as a study, connecting two double bedrooms and a single bedroom, a bathroom with shower, and another room.
The second housing unit is spread over two levels, on the mezzanine floor and the basement.
On the mezzanine floor you enter the living area consisting of the living room and dining area, kitchen, from the hallway of the sleeping area you connect to the two large double bedrooms and the bathroom with shower.
The basement with an independent entrance from the outside is made up of large multipurpose rooms.
The villa has a large and well-kept garden, a large swimming pool with sunbathing area, a pergola for lunch and dinner by the pool, a wood-burning oven and barbecue area.
The property includes two prefabricated buildings for a total of about 199 square meters for warehouse destination.
* For privacy reasons, the address in the card is indicative and the property is in any case located in the immediate vicinity * Willa Ester
Prestiżowa willa na sprzedaż o dużych rozmiarach, znajduje się na wsi Pietrasanta, z pięknym widokiem na Alpy Apuańskie, zaledwie 4 km od morza Versilia.
Willa znajduje się w dogodnym płaskim miejscu z parkiem o powierzchni 1,9 hektara, idealnym miejscem dla miłośników przyrody i idealnym do trzymania koni ze względu na duży teren.
Willa jest rozłożona na trzech poziomach, na antresoli, pierwszym piętrze i piwnicy.
Obecnie willa podzielona jest na dwie niezależne jednostki nieruchomości idealne dla dwóch rodzin, ale możliwe jest połączenie dwóch apartamentów tworząc jedną dużą nieruchomość w zależności od potrzeb.
Pierwsza jednostka jest rozwijana w następujący sposób: na antresoli znajduje się wejście, korytarz z salonem i łazienką usługową, duży i jasny salon z otwartą kuchnią i kominkiem. Duże okna dają światło do tego obszaru przez dużą werandę na przyjemne obiady i kolacje na plenerze.
Na pierwszym piętrze znajduje się część sypialna z dużym korytarzem używanym jako gabinet, łącząca dwie sypialnie dwuosobowe i sypialnię jednoosobową, łazienkę z prysznicem i inny pokój.
Druga jednostka mieszkalna jest rozłożona na dwóch poziomach, na antresoli i piwnicy.
Na antresoli wchodzisz do salonu składającego się z salonu i jadalni, kuchni, z korytarza części sypialnej łączysz się z dwiema dużymi sypialniami dwuosobowymi i łazienką z prysznicem.
Piwnica z niezależnym wejściem z zewnątrz składa się z dużych pomieszczeń wielofunkcyjnych.
Willa posiada duży i zadbany ogród, duży basen z miejscem do opalania, pergolę na lunch i kolację przy basenie, piec opalany drewnem i miejsce do grillowania.
Nieruchomość obejmuje dwa prefabrykowane budynki o łącznej powierzchni około 199 metrów kwadratowych na przeznaczenie magazynowe.
* Ze względu na prywatność adres na karcie jest orientacyjny, a nieruchomość znajduje się w każdym przypadku w bezpośrednim sąsiedztwie * Villa Ester
A prestigiada vila à venda, de grande porte, está localizada na zona rural de Pietrasanta, com uma bela vista dos Alpes Apuan, a apenas 4 km do mar de Versilia.
A vila está localizada em uma posição plana conveniente com um parque de 1,9 hectare, um lugar ideal para os amantes da natureza e ideal para manter cavalos dadas as grandes áreas.
A vila está espalhada por três níveis, no mezanino, primeiro andar e piso do subsolo.
Atualmente, a vila é dividida em duas unidades imobiliárias independentes ideais para duas famílias, mas é possível combinar os dois apartamentos criando um único imóvel grande, dependendo das necessidades.
A primeira unidade é desenvolvida da seguinte forma: no mezanino há entrada, corredor com sala de estar e banheiro de serviço, sala de estar grande e brilhante com cozinha aberta e lareira. Grandes janelas dão luz a esta área através da grande varanda para almoços agradáveis e jantares en plein ar.
No primeiro andar encontramos a área de dormir com um grande corredor usado como estudo, conectando dois quartos de casal e um quarto de solteiro, um banheiro com chuveiro e outro quarto.
A segunda unidade habitacional está espalhada por dois níveis, no mezanino e no porão.
No mezanino você entra na área de convivência composta pela sala de estar e área de jantar, cozinha, a partir do corredor da área de dormir você se conecta aos dois grandes quartos duplos e ao banheiro com chuveiro.
O porão com uma entrada independente do lado de fora é composto por grandes salas multiuso.
A vila possui um jardim grande e bem cuidado, uma grande piscina com área de banho de sol, uma pérgola para almoço e jantar à beira da piscina, um forno a lenha e área de churrasco.
A propriedade inclui dois edifícios pré-fabricados para um total de cerca de 199 metros quadrados para destino de armazém.
* Por razões de privacidade, o endereço no cartão é indicativo e o imóvel está em qualquer caso localizado nas imediações *