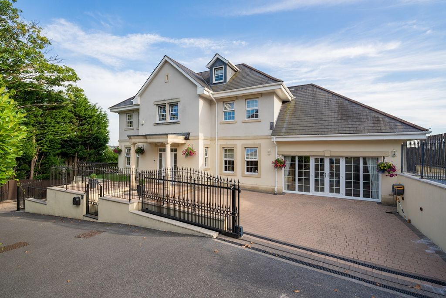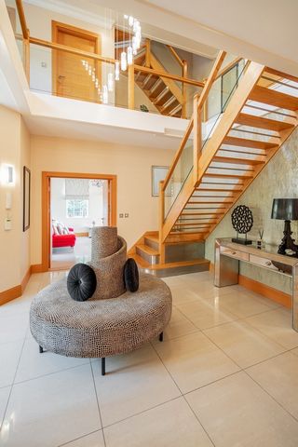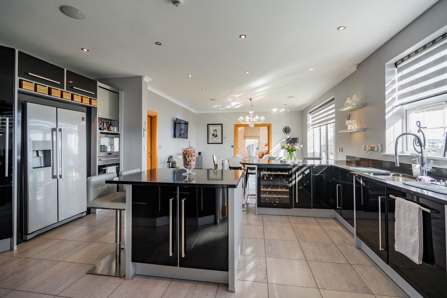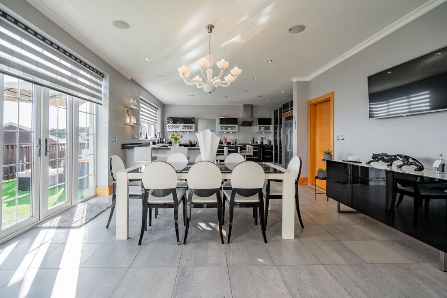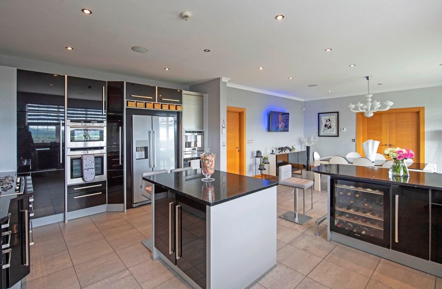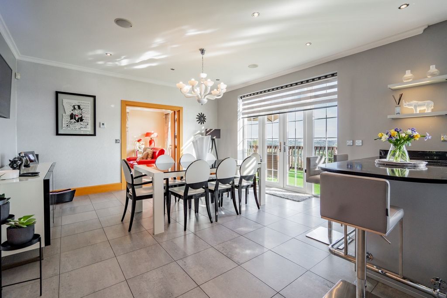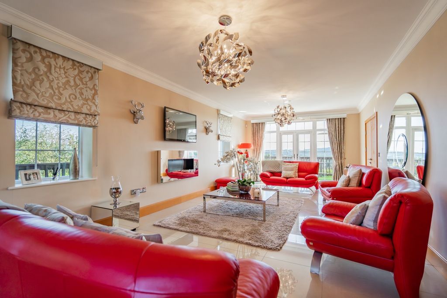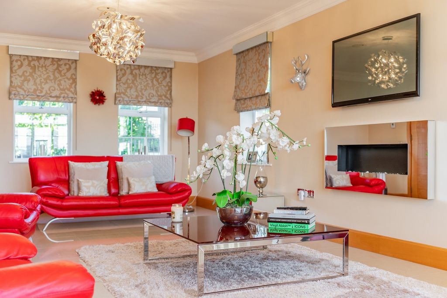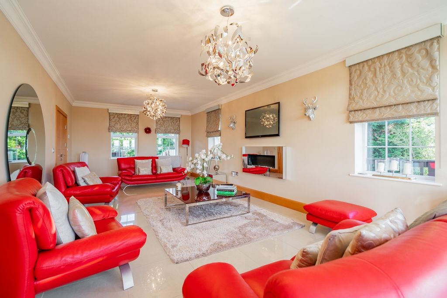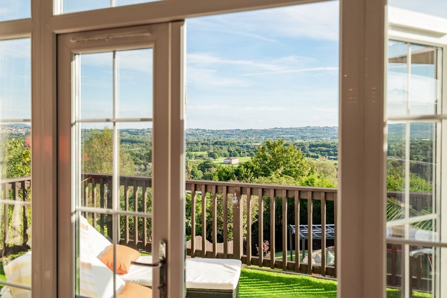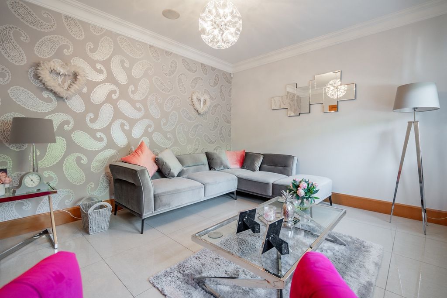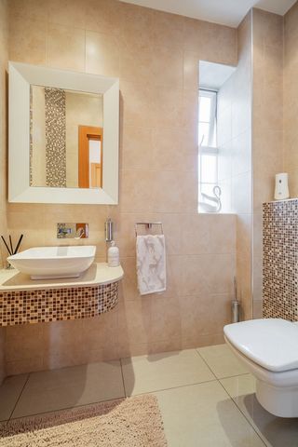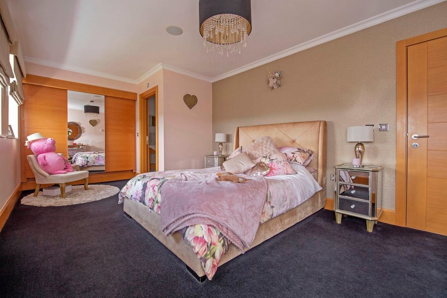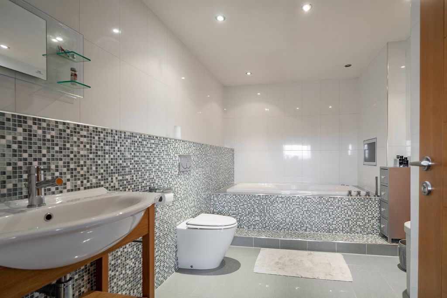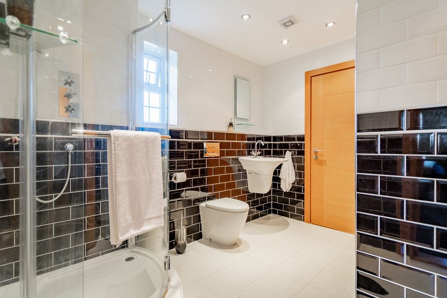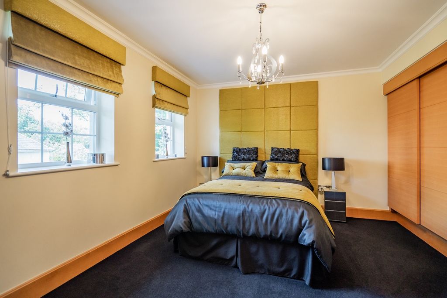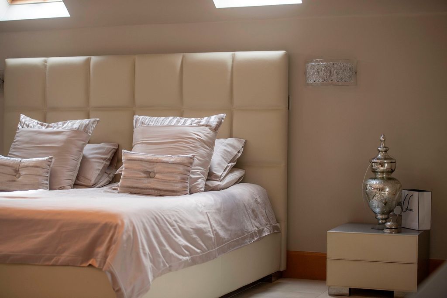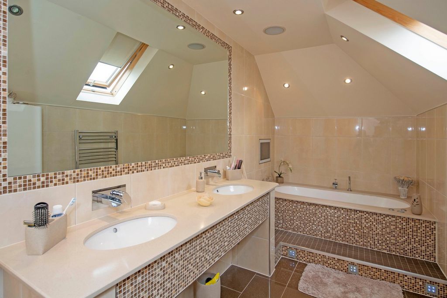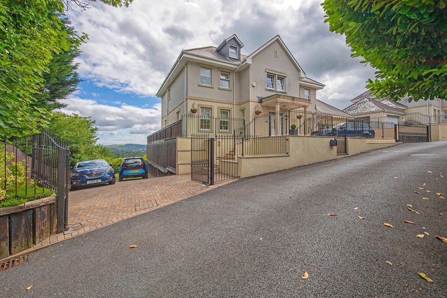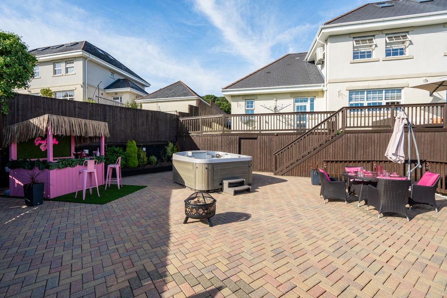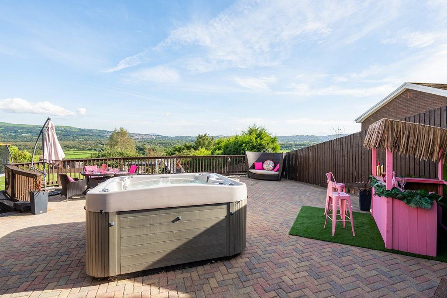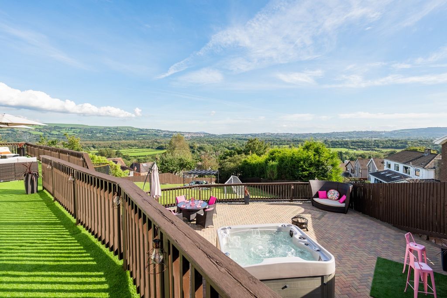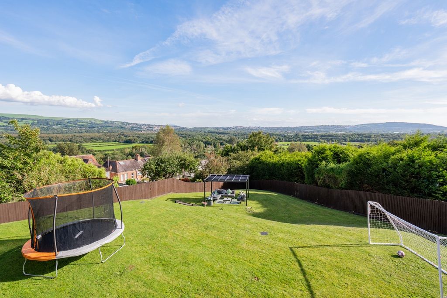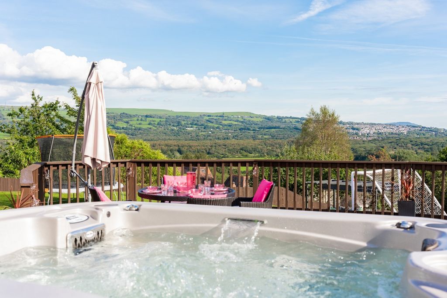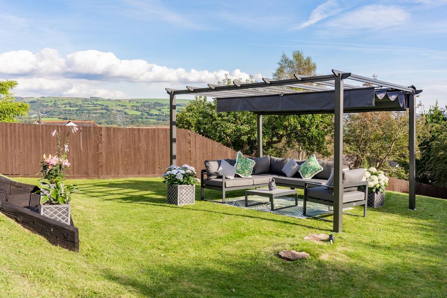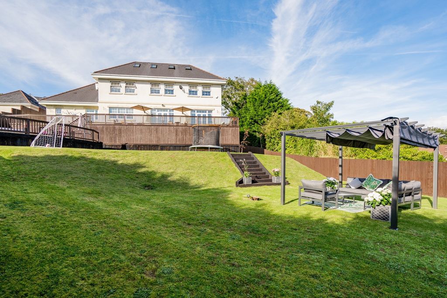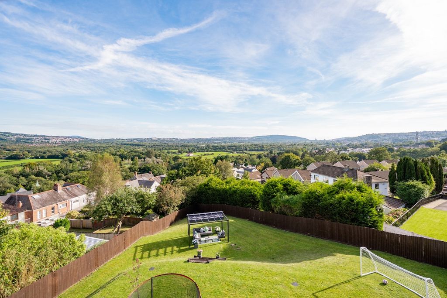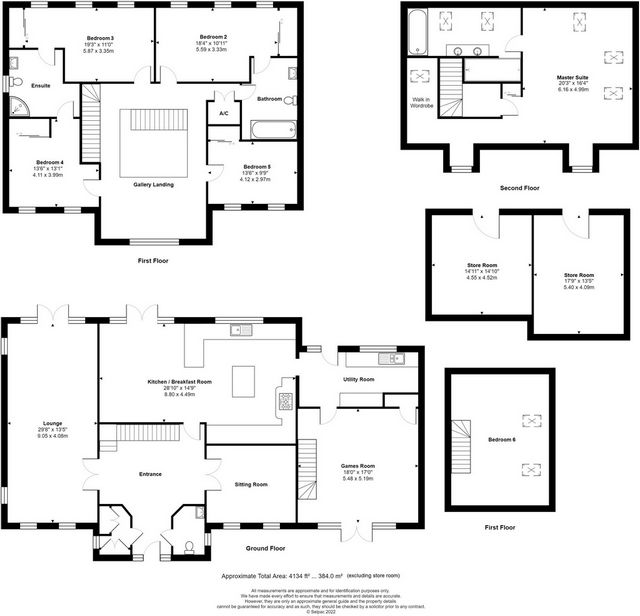CARGANDO...
Clydach - Casa y vivienda unifamiliar se vende
994.538 EUR
Casa y Vivienda unifamiliar (En venta)
4 hab
6 dorm
3 baños
Referencia:
EDEN-T83757180
/ 83757180
An exceptional detached six-bedroom family home finished to a superb standard, pleasantly positioned with impressive vistas of the Welsh countryside and across Swansea. 1 Clos Aaron is a luxurious, stylish home situated within a cluster of five executive homes. Built in 2008 using quality materials and offering immaculate accommodation set over three floors and a spacious enclosed garden. Set in an idyllic location with pathways just a short stroll away where you can enjoy the picturesque Welsh countryside. The city of Swansea with its wealth of offerings is just 5 miles away and the world-famous coastal delights of The Gower Peninsula can be easily enjoyed. The nearby M4 provides easy access to Cardiff, Birmingham, and London, etc. Let us explore 1 Clos Aaron in more detail… The entire home is fitted with a sprinkler system, intercom system and underfloor heating through-out. Approach You approach this impressive property to be instantly presented by a striking frontage with column porch which leads you into this beautiful home. Here you have an option of two separate brick paved driveways offering ample parking and secured with electric iron gates. Two stairways guide you to the inviting front door which welcomes you into this substantial family home. Step inside… Entrance As you enter this grand property you are greeted by a lovely spacious area laid with tiled flooring and wooden doors which really complement the surroundings. You will be impressed by the double height ceilings with lovely feature chandelier. It is from here you have access to all the main living areas, an oak stairway to the first floor, large cupboard perfect for hiding your outdoorsy coats and a ground floor cloakroom. Cloak room Situated just off the entranceway you have a very useful ground floor cloakroom furnished with a floating Roca WC, floating wash basin, spotlighting and is fully tiled. Snug Journey through double doors into a cosy snug with lots of natural light, thanks to the two windows to the front of the home. This peaceful room is fitted with a sound system creating a lovely space to unwind and listen to your favourite tunes. The gorgeous, tiled flooring effortless flows into the snug from the entranceway which enjoys feature coving. Lounge What a spectacular space! An abundance of natural light beams into this room via the triple aspect window and double patio doors to the rear. Exceptional, ever-changing views can be enjoyed from here while relaxing in front of the feature electric fire. This enormous space also enjoys tiled flooring, sound system, feature coving, and double doors connecting the lounge to the kitchen/breakfast/dining room. Kitchen/Breakfast/Dining Room It is clear that this is the heart of the home. This entire space offers tiled flooring, spotlighting, and sound system. You can appreciate the panoramic views through the two large window to the rear with double patios and electric blinds. Firstly, the kitchen area is fitted with a superbly designed Wellman Kitchen offering multiple wall and base units topped with black granite worktops. This space enjoys a range of integrated appliances including NEFF 5-ring gas hob with elevated extractor fan, NEFF steam oven/microwave, NEFF oven/grill, NEFF coffee machine, Samsung American style fridge/freezer, wine cooler, double sunken sink with integrated drainage. This well thought out space also has the pleasure of a desirable breakfast bar for up to 4 stools and an island offering extra storage topped with matching black granite worktops and an additional breakfast bar for 2 stools. A generous in size dining area with substantial room to house a large dining set for multiple seats creating a perfect space for wining and dining with friends and family. Utility Situated off the kitchen area you have an essential utility room which is fitted with extra storage units topped with black granite worktops. Here you have a double stainless-steel sunken sink with drainage, Hot Point washing machine, Baumatic drier, tiled flooring and a window to the rear. From here you have access to the games room and out to the rear. Games Room A versatile space which is currently being used as a wonderful games room. Lots of natural light flows into this space via the large window to the front with patio doors. This large, carpeted space offers spotlighting, sound system, a storage cupboard and offers potential to be self-contained. Here you have an oak stairway with glass balustrade leading you to bedroom six. Bedroom Six A spacious double bedroom with two Velux windows allowing lots of light to illuminate this lovely space. Here you have a charming, vaulted ceiling, spotlighting, inset storage and is laid with carpet. Bedroom six has ample room for a dressing/seating area or whatever you may desire. Journey back to the entranceway and let us ascend the grand oak stairway with glass balustrade to the first floor and explore further. Gallery Landing You arrive onto the spectacular gallery landing laid with carpet where you have access to four of the five bedrooms, family bathroom and a stairway to the master suite. Here you also have a double door airing cupboard housing the water tank. A large window to the front of the home allowing an abundance of natural light to flood the space. Bedroom Two Situated to the rear of the home you have a bright and airy double bedroom. This generous space has the pleasure of three windows with impressive outlooks, sound system, is laid with carpet. A triple sliding door built-in wardrobe with fitted shelving, draws and hanging rails provides ample storage. Bedroom two also has direct access to the main family bathroom creating a Jack and Jill effect. Family Bathroom A beautifully modern bathroom, which is fully furnished with a WC, wash basin, fitted jacuzzi bath, heated towel rail, Aquavision TV, fully tiled, extractor fan and spotlighting. Bedroom Three A lovely size double bedroom with beautiful panoramic views via the two windows to the rear. This bright and airy space is laid with carpet and has the pleasure of double sliding doors built-in wardrobe with fitted shelving, draws and hanging rails. From here you have access into a modern bathroom which is Jack and Jill with bedroom Four. Jack and Jill Bathroom A well-presented bathroom which is furnished with a floating WC, floating wash basin, large walk-in shower, heated towel rail, spotlighting, extractor fan and is fully tiled. Bedroom Four Another lovely in size double bedroom situated to the front of this beautiful home. Bedroom four offers carpeted flooring, two windows creating a bright space, and a double sliding door built-in wardrobe with fitted shelving, draws and hanging rails. Bedroom Five Bedroom five is situated to the front of the home enjoying lots of natural light thanks to the two windows. This space is laid with carpet and has the advantage of sliding door built-in wardrobes with fitted shelving, draws and hanging rails. Ascend the charming oak stairway with glass balustrade to the second floor where you will find the impressive master suite. Master Suite A spectacular master suite which is charmingly presented with a lavish en-suite and dressing room area. You have a superb sized bedroom which is naturally lit thanks to the 4 Velux windows and additional window to the front. Here you also have useful eaves storage, spotlighting, Daikin air-conditioning, sound system and the entire space is laid with tiled flooring. The dressing area is generously fitted with an array of hanging rails, shelving, draws and eaves storage. This space also enjoys a Velux window, window to the front and a frosted feature window to the landing. The luxurious en-suite is the definition of modern simplicity. Furnished with a Roca floating WC, his and her wash basin, large walk-in shower, fitted jacuzzi bath, Aquavision TV, two heated towel rails, sound system, extractor fan, fully tiled and spotlighting. Step Outside… To the rear of this impressive family home, you have fabulous, enclosed garden which is wonderfully presented over multiple tiers. From here panoramic, ever-changing views of Welsh countryside and across Swansea can be enjoyed. This enviable garden offers a lovely mix of patio, lawn and a charming, raised decking area laid with durable Atro Turf which wraps around the property. This space is lined with fencing and creates a perfect area to socialise with friends and family thanks to the multiple doorways leading into the home. The patio area is fully equipped with a superb hot tub and an array of space for seating perfect for unwinding while soaking up the view. Externally you also have two large storage rooms which are both fully equipped with light & electric providing space with much potential. The front patio and the rear garden areas are all extremely pet friendly thanks to the multiple gates securing off the different sections. There is lapsed planning consent for a detached garage which the current vendor is in the process of reinstating (Ref - 2010/1334). Local Area Situated a few miles from the pleasant towns of Neath and Pontardawe, both offering a wide range of shops, restaurants, sporting, cultural and leisure facilities. You are very lucky to have a wealth of local activities on your doorstep, some of which include Aberdulais falls where you can en...
Ver más
Ver menos
An exceptional detached six-bedroom family home finished to a superb standard, pleasantly positioned with impressive vistas of the Welsh countryside and across Swansea. 1 Clos Aaron is a luxurious, stylish home situated within a cluster of five executive homes. Built in 2008 using quality materials and offering immaculate accommodation set over three floors and a spacious enclosed garden. Set in an idyllic location with pathways just a short stroll away where you can enjoy the picturesque Welsh countryside. The city of Swansea with its wealth of offerings is just 5 miles away and the world-famous coastal delights of The Gower Peninsula can be easily enjoyed. The nearby M4 provides easy access to Cardiff, Birmingham, and London, etc. Let us explore 1 Clos Aaron in more detail… The entire home is fitted with a sprinkler system, intercom system and underfloor heating through-out. Approach You approach this impressive property to be instantly presented by a striking frontage with column porch which leads you into this beautiful home. Here you have an option of two separate brick paved driveways offering ample parking and secured with electric iron gates. Two stairways guide you to the inviting front door which welcomes you into this substantial family home. Step inside… Entrance As you enter this grand property you are greeted by a lovely spacious area laid with tiled flooring and wooden doors which really complement the surroundings. You will be impressed by the double height ceilings with lovely feature chandelier. It is from here you have access to all the main living areas, an oak stairway to the first floor, large cupboard perfect for hiding your outdoorsy coats and a ground floor cloakroom. Cloak room Situated just off the entranceway you have a very useful ground floor cloakroom furnished with a floating Roca WC, floating wash basin, spotlighting and is fully tiled. Snug Journey through double doors into a cosy snug with lots of natural light, thanks to the two windows to the front of the home. This peaceful room is fitted with a sound system creating a lovely space to unwind and listen to your favourite tunes. The gorgeous, tiled flooring effortless flows into the snug from the entranceway which enjoys feature coving. Lounge What a spectacular space! An abundance of natural light beams into this room via the triple aspect window and double patio doors to the rear. Exceptional, ever-changing views can be enjoyed from here while relaxing in front of the feature electric fire. This enormous space also enjoys tiled flooring, sound system, feature coving, and double doors connecting the lounge to the kitchen/breakfast/dining room. Kitchen/Breakfast/Dining Room It is clear that this is the heart of the home. This entire space offers tiled flooring, spotlighting, and sound system. You can appreciate the panoramic views through the two large window to the rear with double patios and electric blinds. Firstly, the kitchen area is fitted with a superbly designed Wellman Kitchen offering multiple wall and base units topped with black granite worktops. This space enjoys a range of integrated appliances including NEFF 5-ring gas hob with elevated extractor fan, NEFF steam oven/microwave, NEFF oven/grill, NEFF coffee machine, Samsung American style fridge/freezer, wine cooler, double sunken sink with integrated drainage. This well thought out space also has the pleasure of a desirable breakfast bar for up to 4 stools and an island offering extra storage topped with matching black granite worktops and an additional breakfast bar for 2 stools. A generous in size dining area with substantial room to house a large dining set for multiple seats creating a perfect space for wining and dining with friends and family. Utility Situated off the kitchen area you have an essential utility room which is fitted with extra storage units topped with black granite worktops. Here you have a double stainless-steel sunken sink with drainage, Hot Point washing machine, Baumatic drier, tiled flooring and a window to the rear. From here you have access to the games room and out to the rear. Games Room A versatile space which is currently being used as a wonderful games room. Lots of natural light flows into this space via the large window to the front with patio doors. This large, carpeted space offers spotlighting, sound system, a storage cupboard and offers potential to be self-contained. Here you have an oak stairway with glass balustrade leading you to bedroom six. Bedroom Six A spacious double bedroom with two Velux windows allowing lots of light to illuminate this lovely space. Here you have a charming, vaulted ceiling, spotlighting, inset storage and is laid with carpet. Bedroom six has ample room for a dressing/seating area or whatever you may desire. Journey back to the entranceway and let us ascend the grand oak stairway with glass balustrade to the first floor and explore further. Gallery Landing You arrive onto the spectacular gallery landing laid with carpet where you have access to four of the five bedrooms, family bathroom and a stairway to the master suite. Here you also have a double door airing cupboard housing the water tank. A large window to the front of the home allowing an abundance of natural light to flood the space. Bedroom Two Situated to the rear of the home you have a bright and airy double bedroom. This generous space has the pleasure of three windows with impressive outlooks, sound system, is laid with carpet. A triple sliding door built-in wardrobe with fitted shelving, draws and hanging rails provides ample storage. Bedroom two also has direct access to the main family bathroom creating a Jack and Jill effect. Family Bathroom A beautifully modern bathroom, which is fully furnished with a WC, wash basin, fitted jacuzzi bath, heated towel rail, Aquavision TV, fully tiled, extractor fan and spotlighting. Bedroom Three A lovely size double bedroom with beautiful panoramic views via the two windows to the rear. This bright and airy space is laid with carpet and has the pleasure of double sliding doors built-in wardrobe with fitted shelving, draws and hanging rails. From here you have access into a modern bathroom which is Jack and Jill with bedroom Four. Jack and Jill Bathroom A well-presented bathroom which is furnished with a floating WC, floating wash basin, large walk-in shower, heated towel rail, spotlighting, extractor fan and is fully tiled. Bedroom Four Another lovely in size double bedroom situated to the front of this beautiful home. Bedroom four offers carpeted flooring, two windows creating a bright space, and a double sliding door built-in wardrobe with fitted shelving, draws and hanging rails. Bedroom Five Bedroom five is situated to the front of the home enjoying lots of natural light thanks to the two windows. This space is laid with carpet and has the advantage of sliding door built-in wardrobes with fitted shelving, draws and hanging rails. Ascend the charming oak stairway with glass balustrade to the second floor where you will find the impressive master suite. Master Suite A spectacular master suite which is charmingly presented with a lavish en-suite and dressing room area. You have a superb sized bedroom which is naturally lit thanks to the 4 Velux windows and additional window to the front. Here you also have useful eaves storage, spotlighting, Daikin air-conditioning, sound system and the entire space is laid with tiled flooring. The dressing area is generously fitted with an array of hanging rails, shelving, draws and eaves storage. This space also enjoys a Velux window, window to the front and a frosted feature window to the landing. The luxurious en-suite is the definition of modern simplicity. Furnished with a Roca floating WC, his and her wash basin, large walk-in shower, fitted jacuzzi bath, Aquavision TV, two heated towel rails, sound system, extractor fan, fully tiled and spotlighting. Step Outside… To the rear of this impressive family home, you have fabulous, enclosed garden which is wonderfully presented over multiple tiers. From here panoramic, ever-changing views of Welsh countryside and across Swansea can be enjoyed. This enviable garden offers a lovely mix of patio, lawn and a charming, raised decking area laid with durable Atro Turf which wraps around the property. This space is lined with fencing and creates a perfect area to socialise with friends and family thanks to the multiple doorways leading into the home. The patio area is fully equipped with a superb hot tub and an array of space for seating perfect for unwinding while soaking up the view. Externally you also have two large storage rooms which are both fully equipped with light & electric providing space with much potential. The front patio and the rear garden areas are all extremely pet friendly thanks to the multiple gates securing off the different sections. There is lapsed planning consent for a detached garage which the current vendor is in the process of reinstating (Ref - 2010/1334). Local Area Situated a few miles from the pleasant towns of Neath and Pontardawe, both offering a wide range of shops, restaurants, sporting, cultural and leisure facilities. You are very lucky to have a wealth of local activities on your doorstep, some of which include Aberdulais falls where you can en...
Referencia:
EDEN-T83757180
País:
GB
Ciudad:
Ynystawe
Código postal:
SA6 5AS
Categoría:
Residencial
Tipo de anuncio:
En venta
Tipo de inmeuble:
Casa y Vivienda unifamiliar
Habitaciones:
4
Dormitorios:
6
Cuartos de baño:
3
Aparcamiento(s):
1

